Major Talent: Parfitt Brothers Make Their Mark on Brooklyn
Brooklyn’s renowned architects Parfitt Brothers designed some of the quickly developing borough’s most striking buildings at a time when the field of architecture was in its infancy.

Clockwise from left: The Berkeley and Grosvenor Apartments on Montague Street in Brooklyn Heights. Photo by Susan De Vries. An undated portrait of Walter Elliott Parfitt. Photo courtesy of Thomas E. Parfitt Jr. and Frank L. Hubbard. Architect Albert Edward Parfitt circa 1900. Photo courtesy of Thomas E. Parfitt Jr. and Christine Parfitt Schwartz
Deep in the heart of Somerset, the town of Frome in England is renowned for the caliber of its woven woolen goods, its arts school and the quality of the decorative objects produced by its foundries. Three brothers born and raised in the design haven left England for America in the latter half of the 19th century and rose to the top of Brooklyn’s pantheon of great architectural firms.
Parfitt Brothers may sound like contenders for a Country Music Award, but their music was the sound of saws and hammers and they created some of Brooklyn’s most beautiful and striking buildings.
Walter Parfitt arrived in America in 1865 and Henry followed a few years later. Research conducted by architectural historian Gregory Dietrich and Parfitt family members, as well as newly published family photographs, have recently rounded out the firm’s and family’s story. We now know that Henry received his training at the Frome School of Art between 1866 and 1869. Walter worked under his carpenter father’s instruction and may have also received engineering training at Frome’s Mechanics Institution.
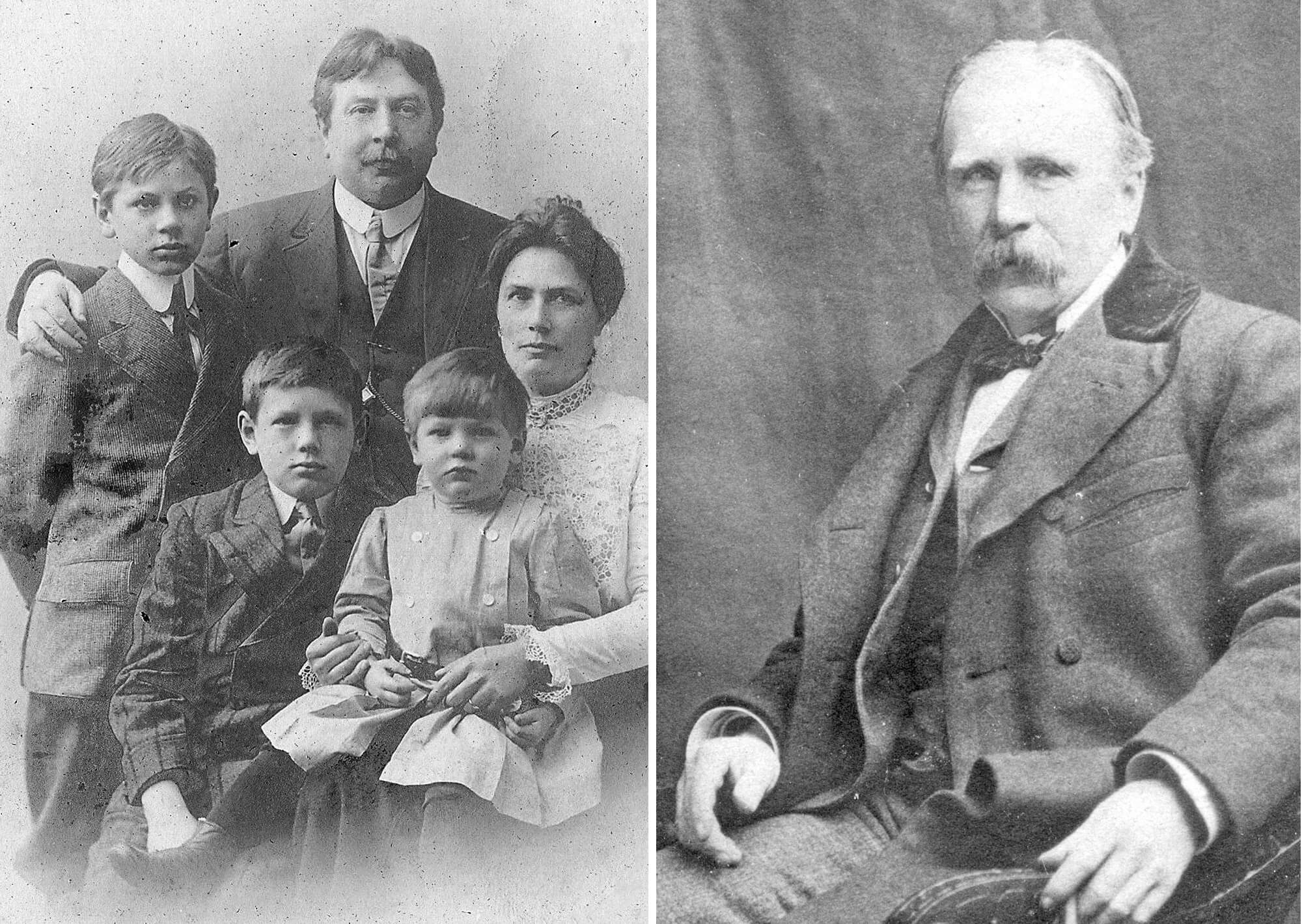
The brothers came to Brooklyn at an opportune time. The city was growing rapidly, and the field of architecture was finally getting some professional and public regard. Architects were in demand to produce superior products worthy of the third largest city in America. The new firm of Parfitt Brothers opened their first office at 363 Fulton Street in Brooklyn. Later, as their fortunes rose, they moved to the prominent Garfield Building then on the corner of Court and Remsen.
Like many other fledgling firms, the Parfitts started out designing row houses. Some of their earliest, dating from the 1870s, can be found at 100-110 Park Place in Park Slope, 12-16 Clifton Place in Bedford Stuyvesant, and 331-335 Washington Avenue in Clinton Hill. They are all in a late Neo-Grec style, and the Park Slope houses especially show creativity within the narrow confines of speculative housing designs. With their angled bays, elegant brackets and delicate ornamentation, they are a cut above the average speculative Neo-Grec row house.
In 1879, the youngest Parfitt, Albert, joined his brothers in America. At 18, he was already a talented draftsman and was soon hard at work in their offices. Albert augmented his talents with classes at Cooper Union, according to Tom Parfitt, Albert’s great-grandson. Albert brought the freshness of the British Arts and Crafts Movement to Brooklyn, making Parfitt Brothers’ designs unique among the city’s firms.
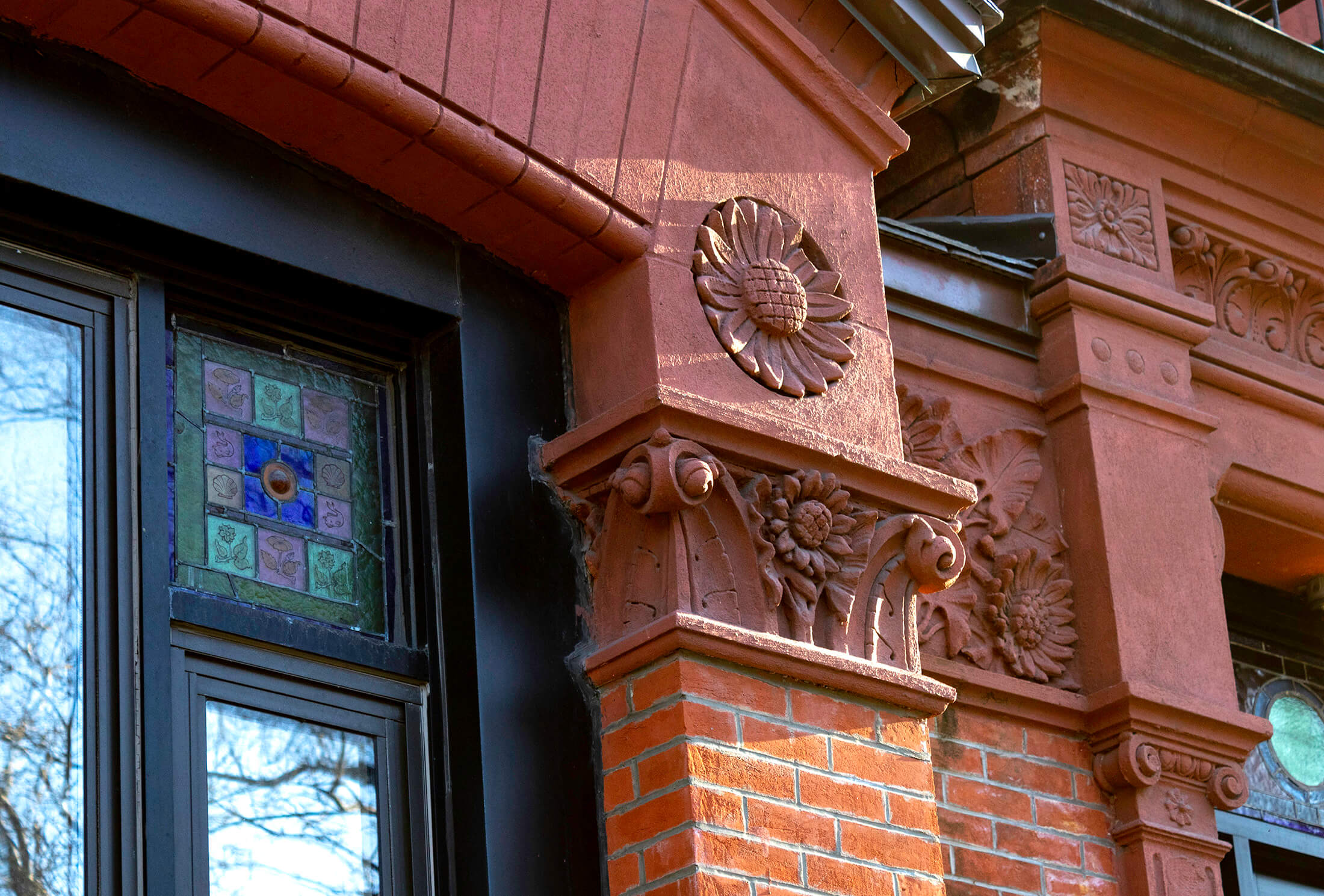
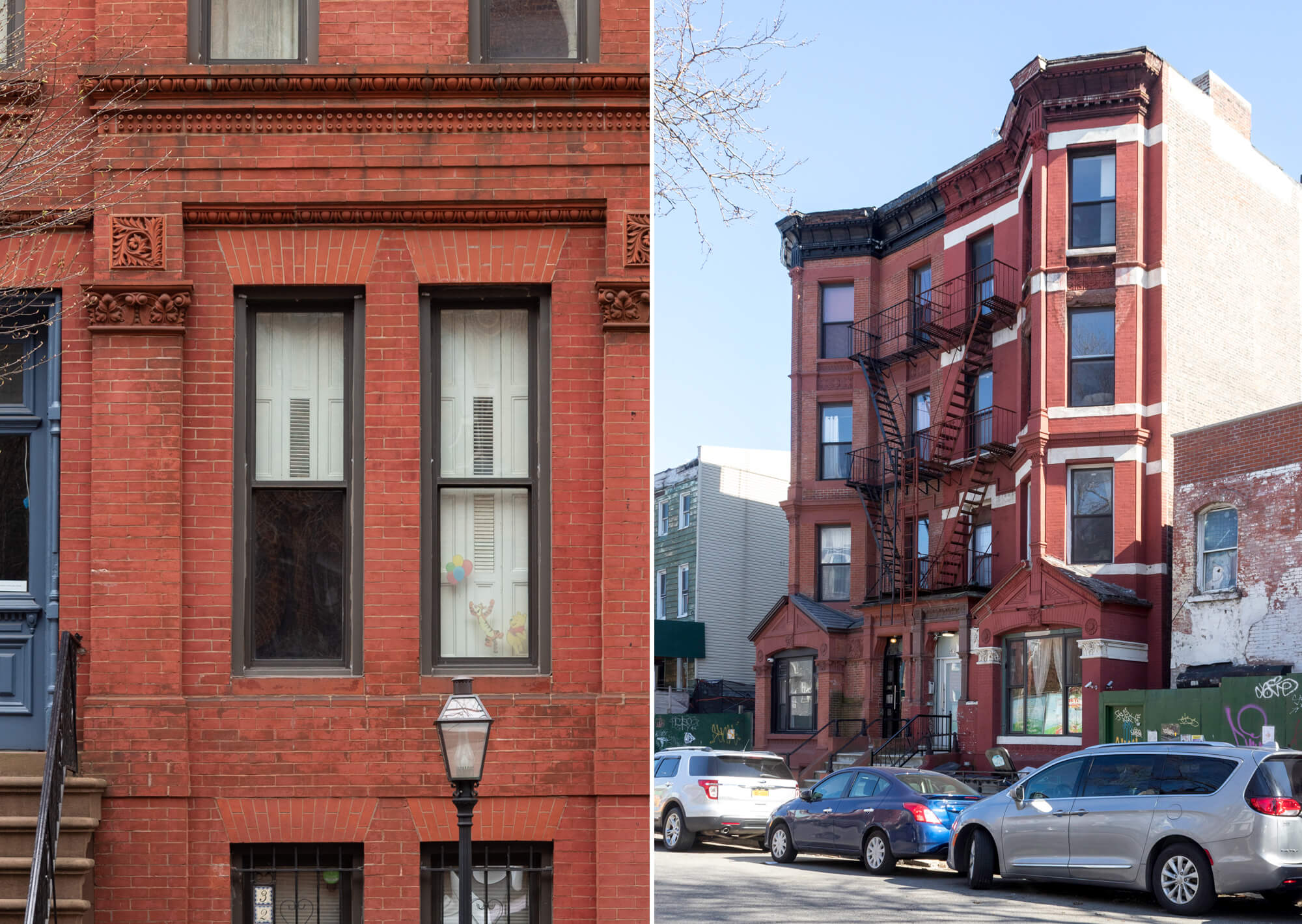
Grace Methodist Church on 7th Avenue in Park Slope was surely influenced by Albert’s familiarity with English Gothic style and is one of the firm’s finest churches. Some architects specialized in houses, commercial buildings or churches. The Parfitts did it all. The mid to late 1880s ushered in the Romanesque Revival and Queen Anne styles of architecture, and some of their best work was in these modes.
In 1885, they were commissioned to design a new kind of building for Brooklyn: the apartment flat. Brooklyn Heights had long been a desirable neighborhood for those working in Manhattan. The firm designed three apartment houses on Montague Street to meet this housing need. First came The Montague, followed by twin buildings The Grosvenor and The Berkeley Apartments.
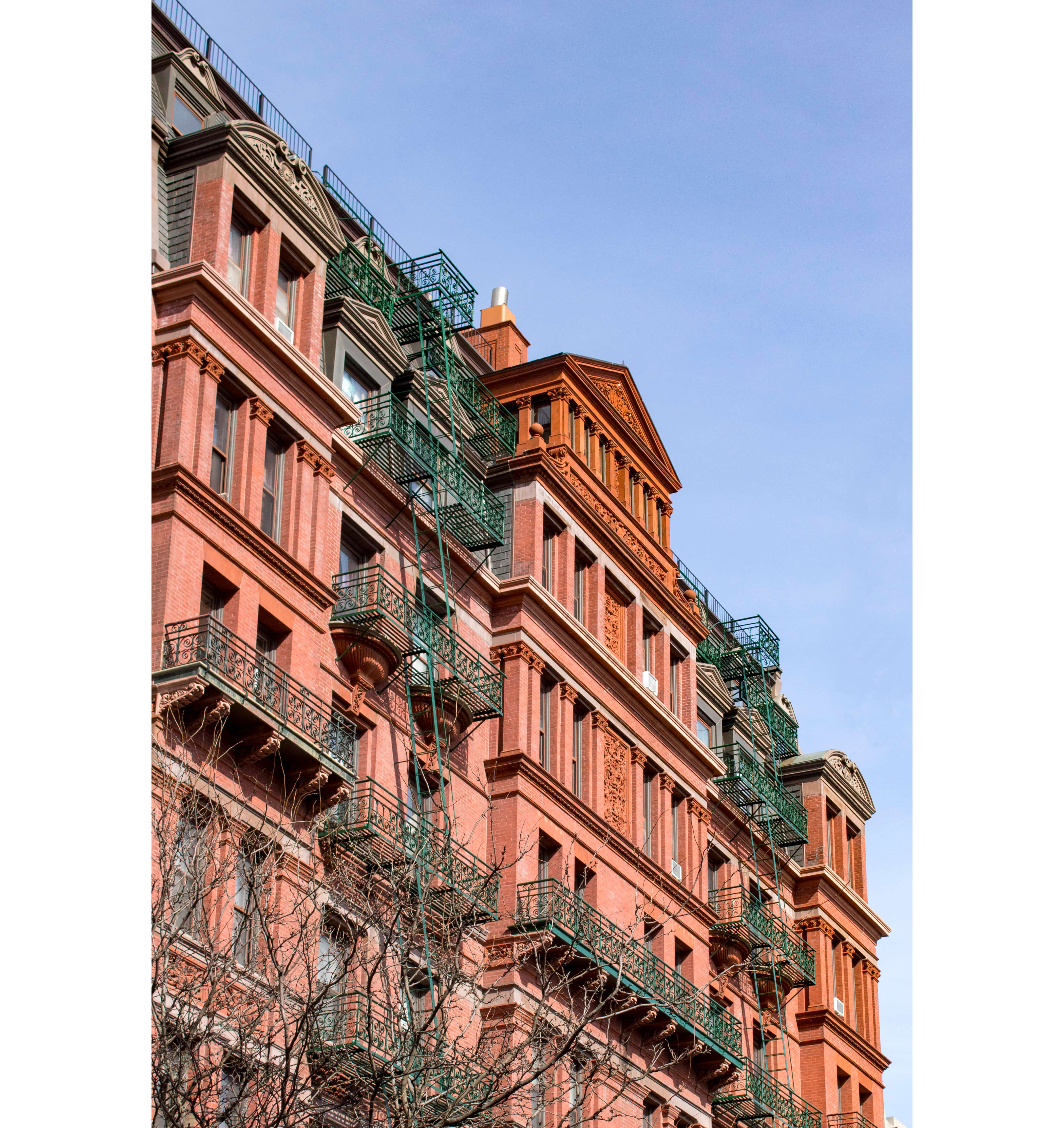
These were classic Queen Anne apartment buildings, with bold facades in brownstone, deep red brick and terra-cotta. While all three were similar, the Montague was the most luxurious. It originally had only 14 primary apartments, two per floor, with 14 servants’ apartments and an attic ballroom. In addition to an elevator, the building had all the modern conveniences of the day. It was advertised as having “decorations by Tiffany” and was promoted as being 10 minutes from Wall Street. More than a third of the tenants worked in lower Manhattan.
The firm would go on to design other impressive apartment houses. The high visibility of the Montague buildings also opened doors to designing mansions. In the St. Marks District, now Crown Heights North, Parfitt Brothers designed a huge corner house on Dean Street for the Truslow family. The mansion is clearly influenced by the English Arts and Crafts style, with strong square oriels, medieval-style massing and a varied use of materials. An equally impressive but totally different Queen Anne-style mansion was designed by the firm for Dr. Cornelius Hoagland on Clinton Avenue in Clinton Hill.
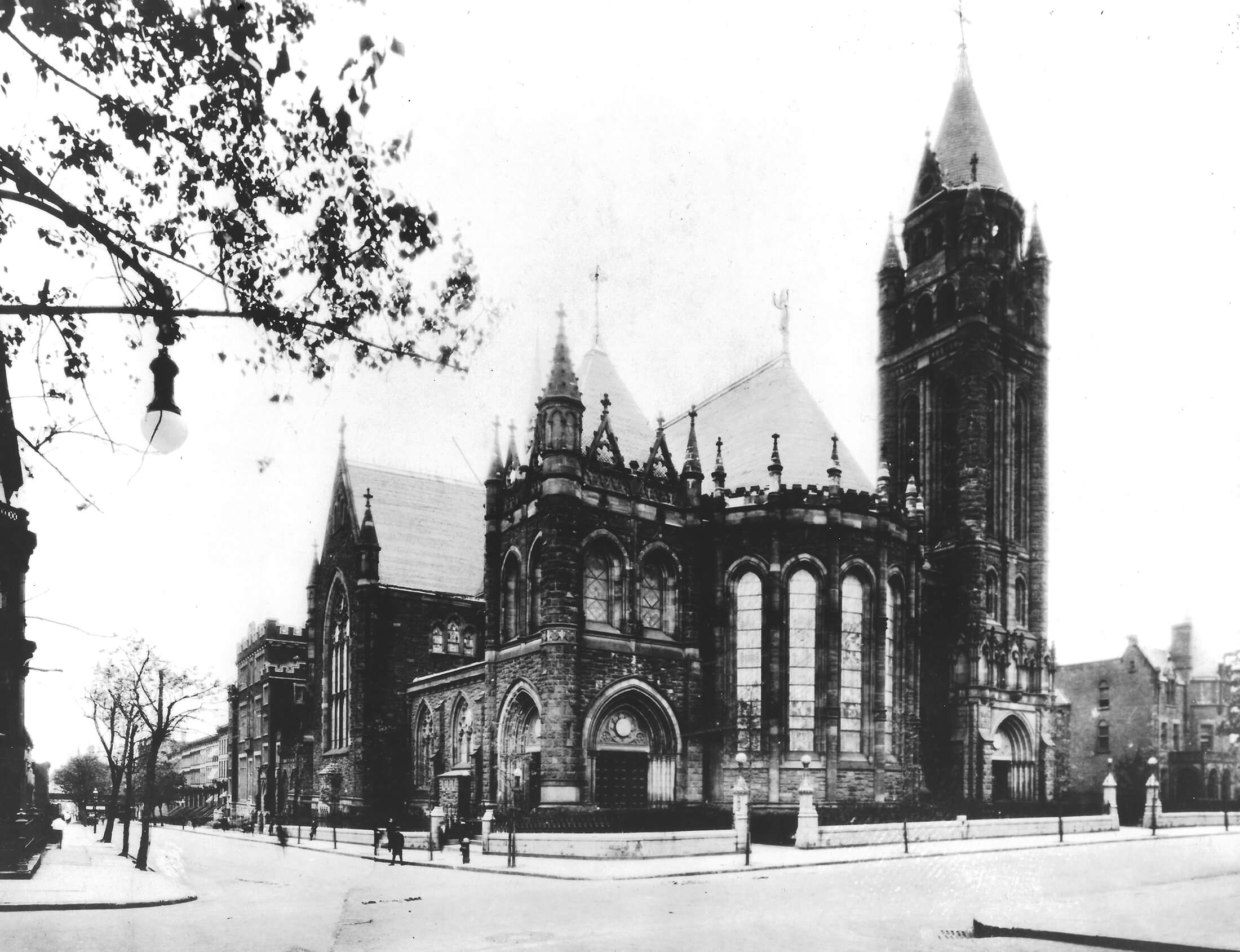
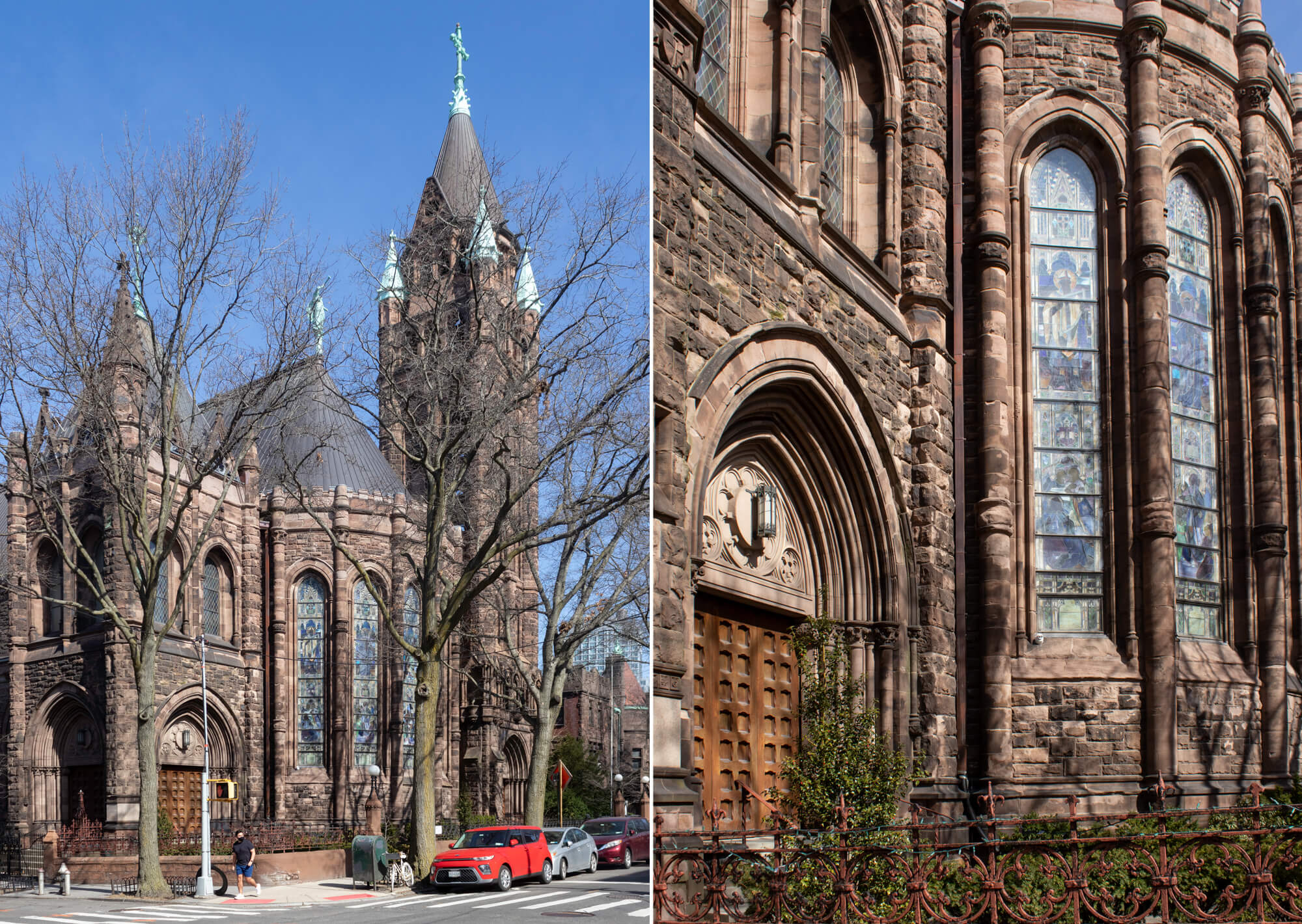
Albert Parfitt graduated from draftsman to junior partner in 1887. But only a year later, middle brother Henry succumbed to heart failure at his Cobble Hill home. He was only 40. Henry had been quietly investing in real estate and owned a huge portfolio, with property in established neighborhoods, but also 193 lots in the 24th Ward – the eastern end of today’s Crown Heights North/Weeksville neighborhood. Henry was convinced this area, with verdant rolling hills and fine views, would be the next suburban paradise. Unfortunately, that never panned out. The sale of the land made money, but not the kind of dollars that Henry’s heirs expected. They were going to have to work for a living.
The next 15 years were Walter’s and Albert’s busiest and most productive. They designed upscale townhouses and large buildings for charitable institutions and commercial ventures. They created firehouses, police stations and clubhouses. They entered several important competitions to design the Brooklyn Museum, a new Municipal Building and the Brooklyn Historical Society headquarters, but never won. Their egos were no doubt bruised but, undaunted, they certainly were not without work.
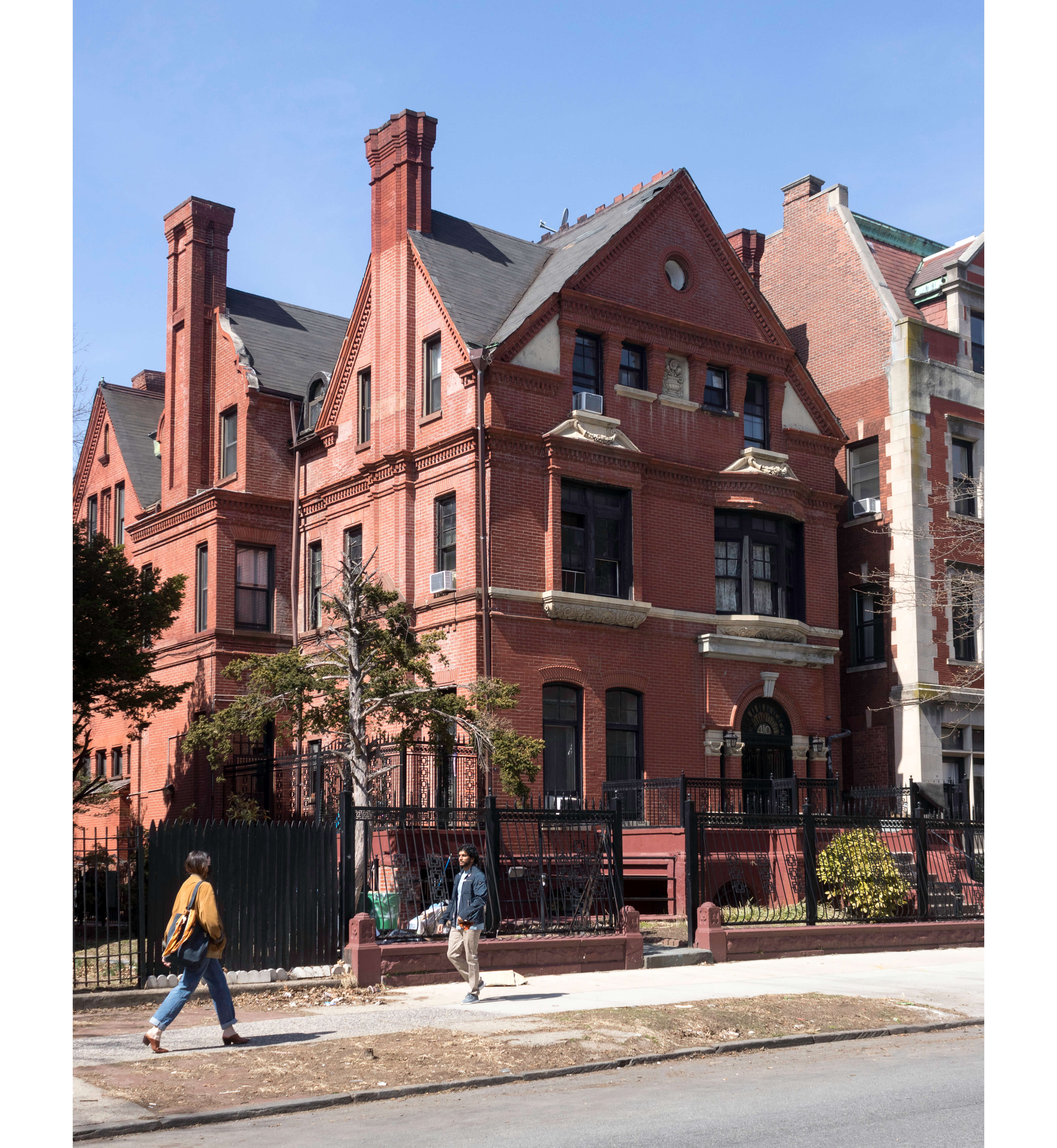
They became quite proficient at designing houses of worship. The brothers were Anglican but had a sensibility for sacred spaces that transcended denomination. Grace Methodist was a delicate Gothic chapel. Their 1894 golden Roman brick Mount Lebanon Baptist Church is a sacred mansion that complements its brownstone neighbors in Stuyvesant Heights.
A magnificent 1893 Temple Israel showed creativity and beauty in its Romanesque glory in Bed Stuy until it was demolished in 1969. Their 1897 masterpiece, St. Augustine Catholic Church in Park Slope, dominates the landscape. Rich in texture and materials, it bursts with towers, bays, turrets, stained glass, wrought iron and statuary. Along with the adjoining parsonage and school, it is their finest work.
With most of brownstone Brooklyn built out, both Walter and Albert looked to the newly developing suburbs of Bay Ridge, Bensonhurst and Dyker Heights. Developer James Lynch hired the Parfitt Brothers as official architects for his planned Bensonhurst-by-the-Sea development.
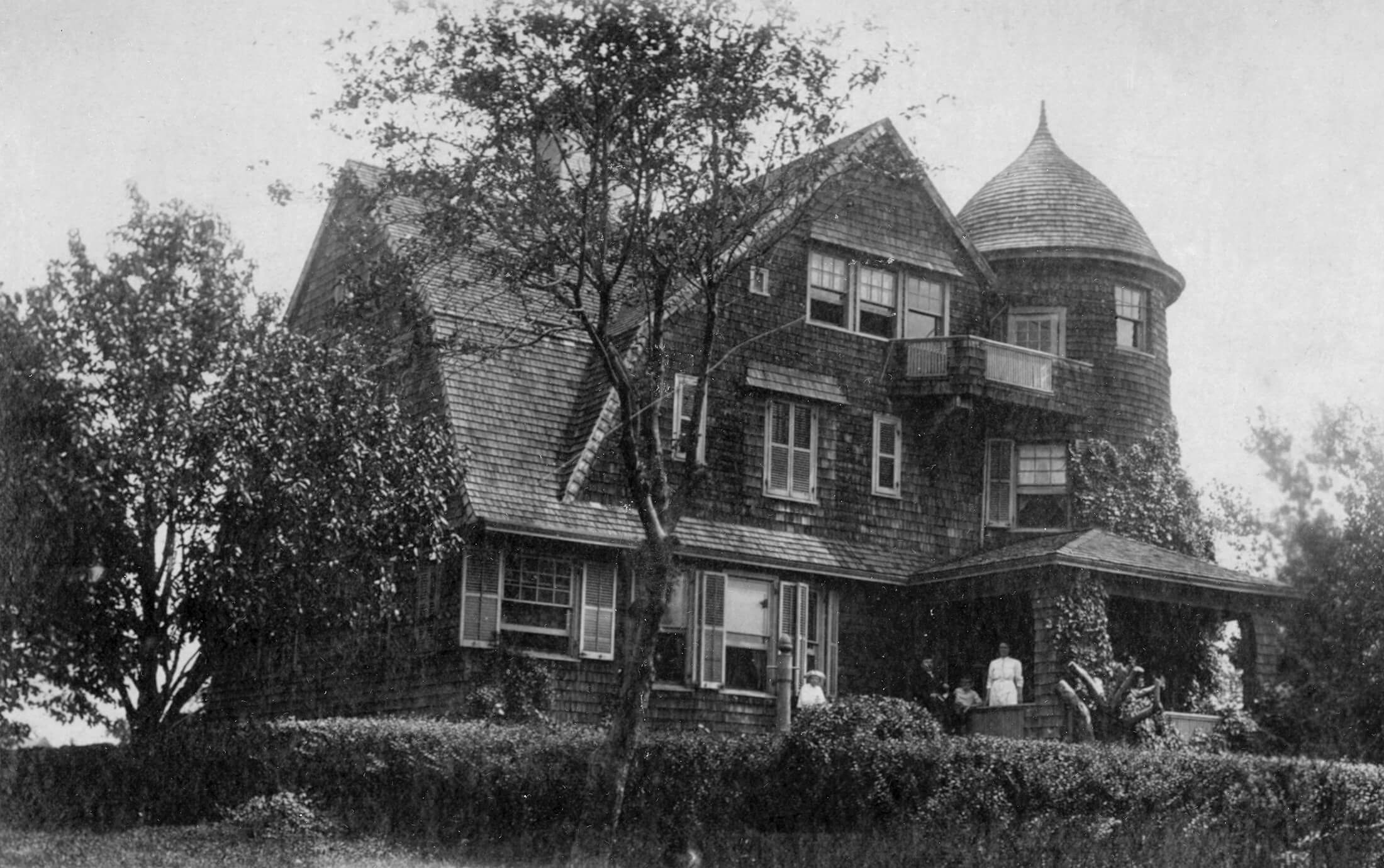
No doubt reminded of similar English seacoast communities, the Parfitts not only signed on, they also both brought their families to the area. Walter purchased the pre-Revolutionary-era Benson Homestead with its Dutch gambrel roof on Bay 24th Street, renovated and modernized it, and settled there with his large family around 1890. He and his wife, Mary Ann, had six daughters and a son.
Around the same time, Albert and his family settled down in Dyker Heights, living in a large Shingle-style house he designed at 1066 82nd Street. He and his wife, Jesse, had four sons, including Elliott Hill and Thomas Alfred. Albert Edward died as an infant in 1904. Robert Deacon died as the result of a football accident as a teenager in 1920.
Both men were quite active in their communities, in architectural organizations and civic circles. Unfortunately, only a few of their buildings in southern Brooklyn survived. Still standing is an expansive house with columns Walter designed at 217 82nd Street in Bay Ridge and a gabled firehouse at 2425 86th Street, a preserved and landmarked gem in Gravesend.
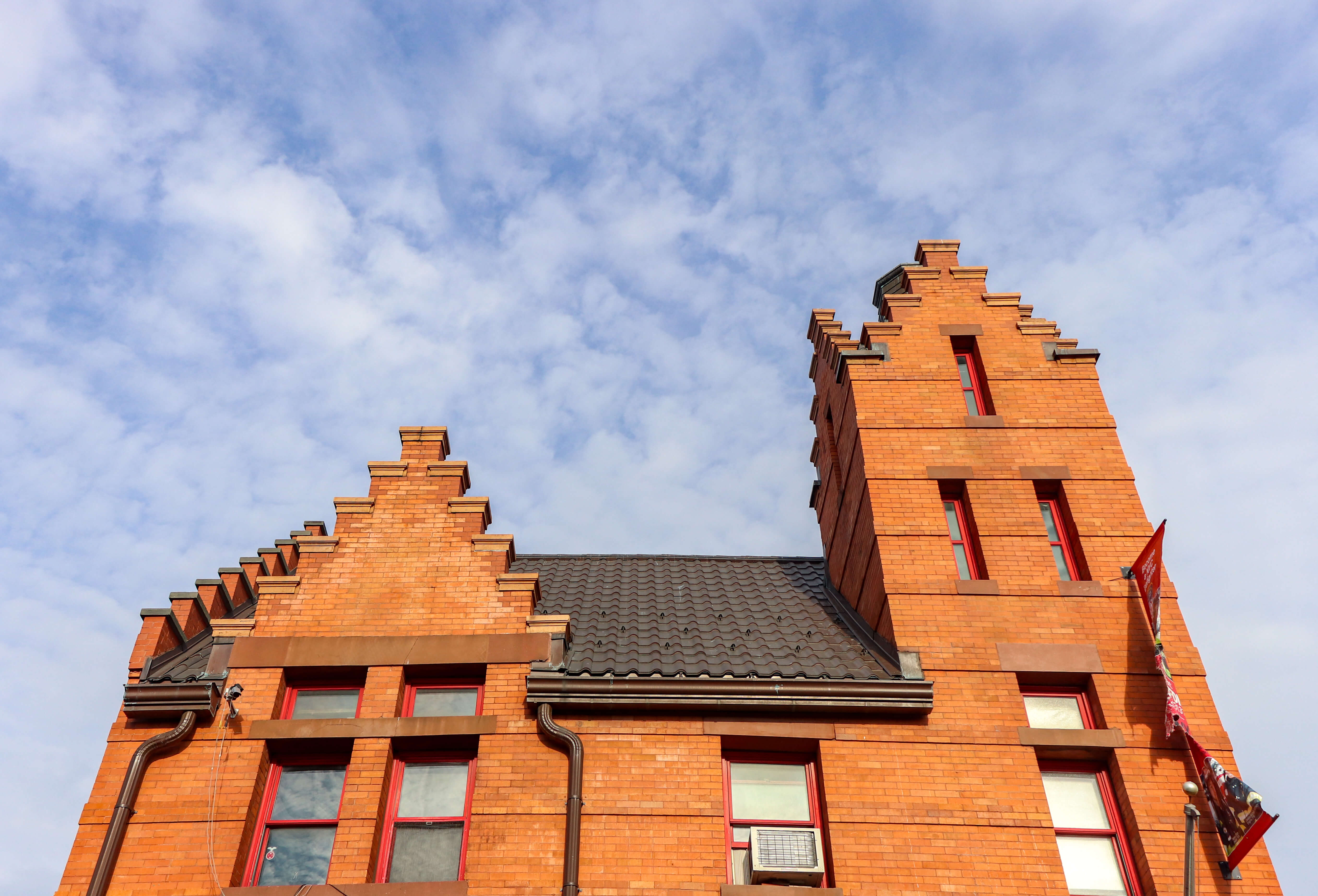
Walter retired in 1917, ceding his place to his architect son, William. Walter died quite suddenly at the age of 79 in 1924 in Florida. His funeral took place in Bridgehampton, N.Y., where the family had a longtime summer home. He is buried in the Presbyterian Church cemetery there. Albert passed away two years later, in 1926, at the age of 63. He succumbed to heart disease after an illness and died at his home at 174 Prospect Place, back in the neighborhoods he had worked so hard to build. He was survived by his wife and two sons. Albert is buried at Green-Wood.
The Parfitt Brothers left a large body of work behind them. Row houses, city and suburban mansions, fire houses, police stations, churches, offices, apartment buildings and more. From Neo-Grec to Queen Anne and beyond, whatever style they were working in, the proportions, ornament and materials are always first rate. The boys from Frome have given Brooklyn much to enjoy as we walk our streets.
[Photos by Susan De Vries unless noted otherwise]
Editor’s note: A version of this story appeared in the Spring/Summer 2021 issue of Brownstoner magazine.
Related Stories
- Architect Benjamin Driesler and the Building of Brooklyn
- Slee & Bryson: Architects for the Modern Age
- The Berkeley and Grosvenor, ‘Choice Apartments for the Luxurious and Refined’ in Brooklyn Heights
Email tips@brownstoner.com with further comments, questions or tips. Follow Brownstoner on Twitter and Instagram, and like us on Facebook.

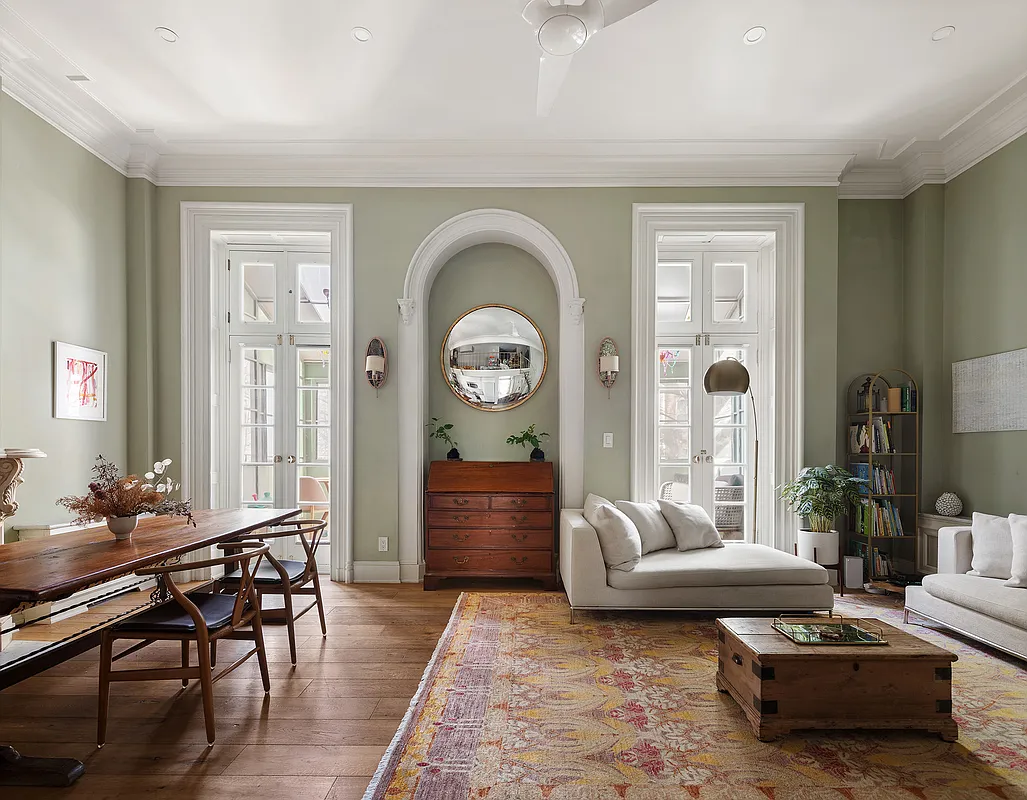
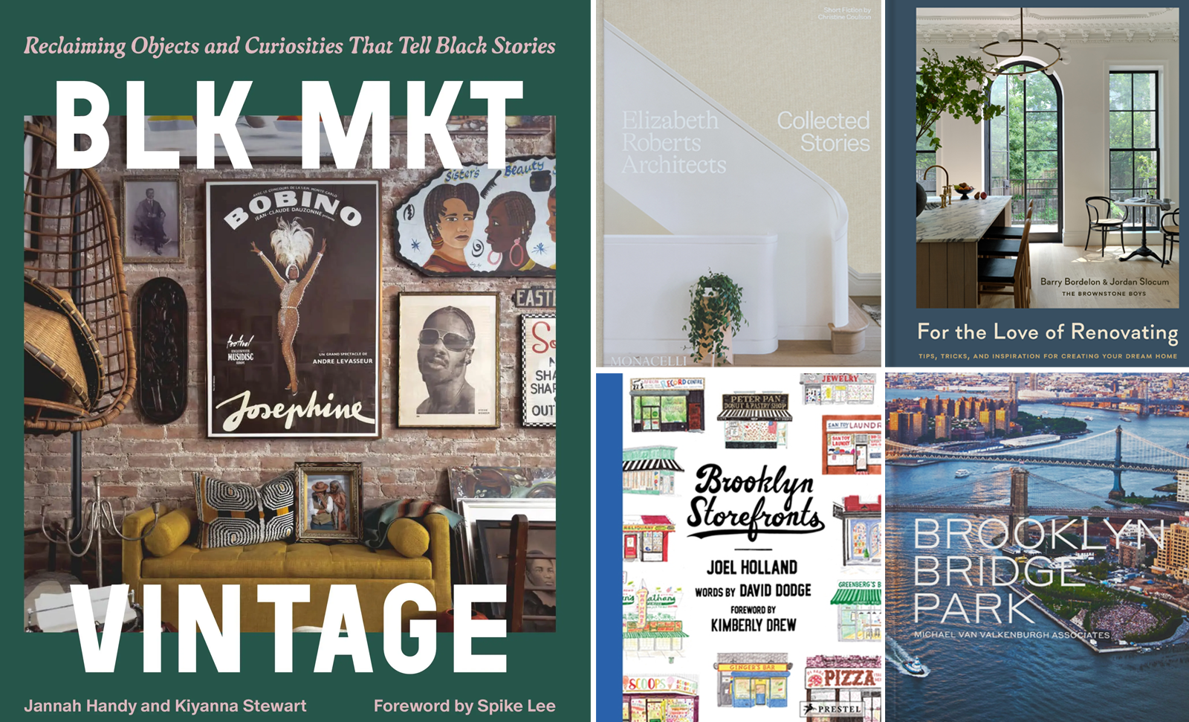
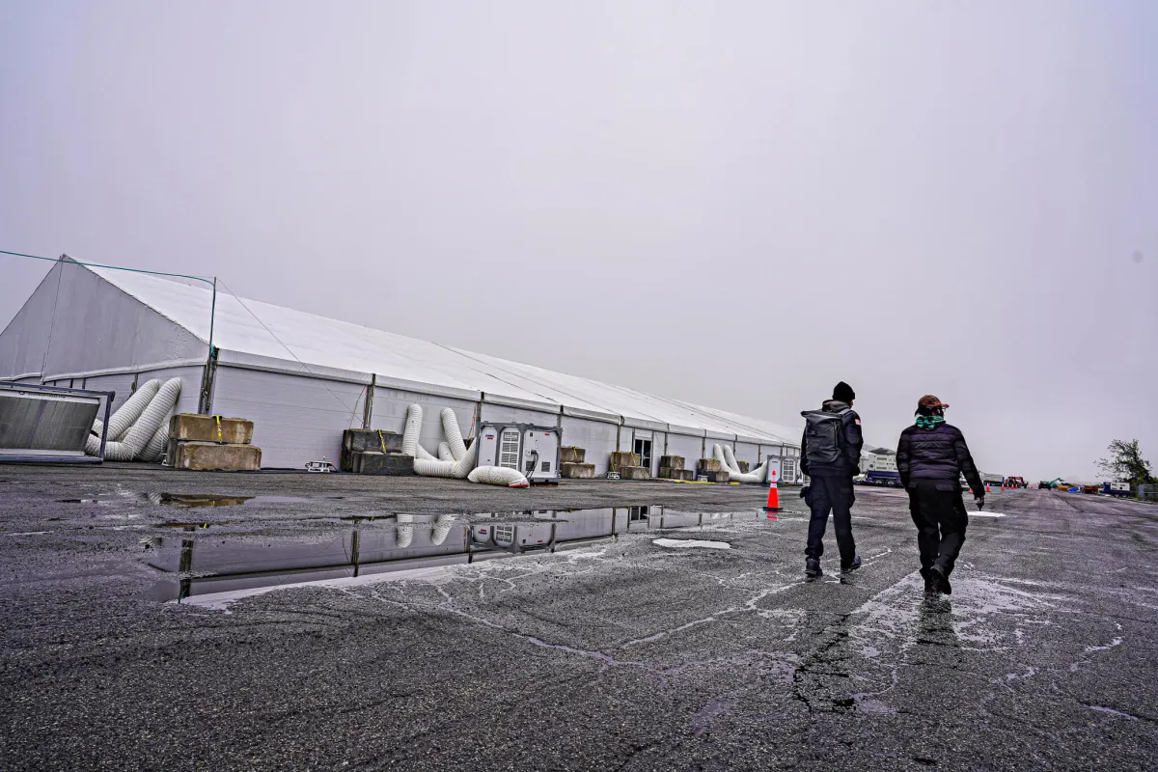
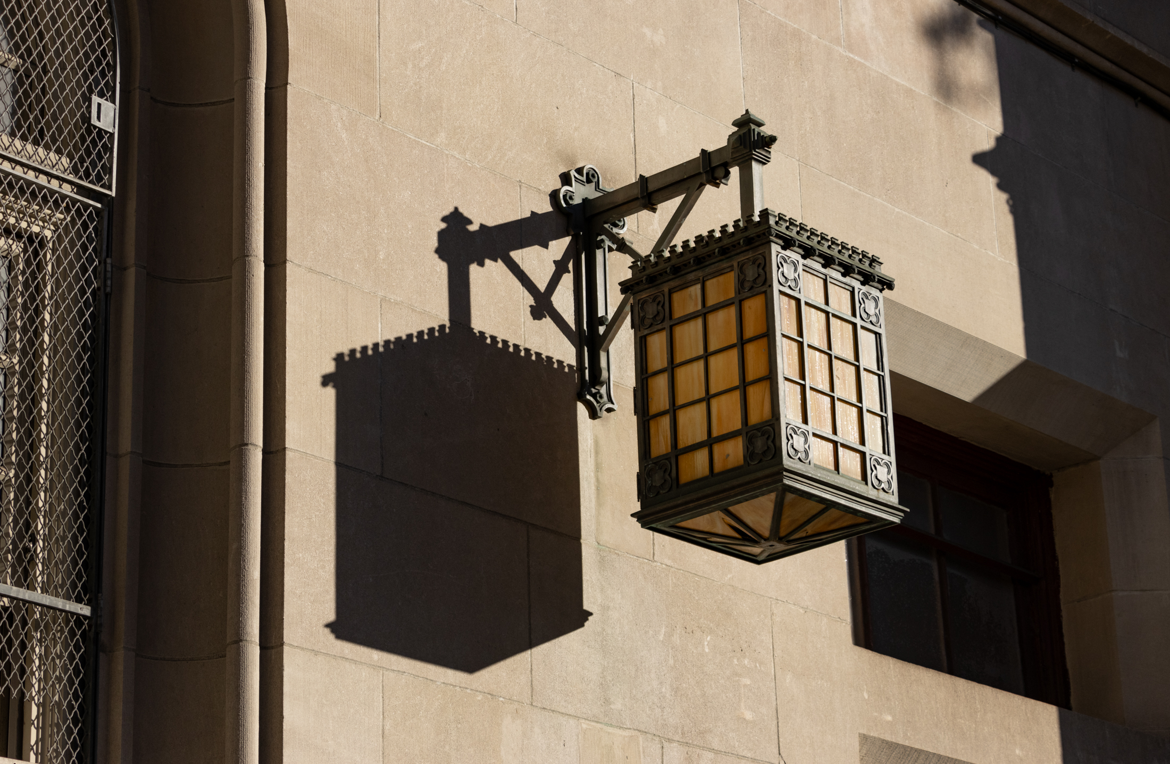

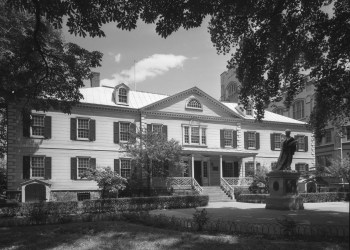
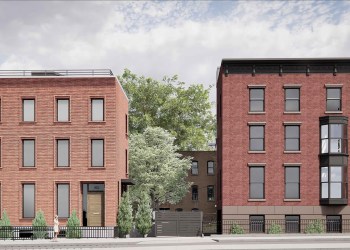
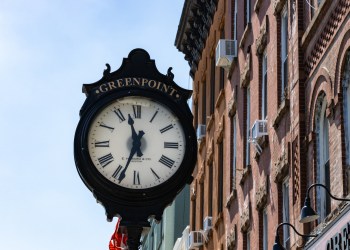
What's Your Take? Leave a Comment