Park Slope Neo-Grec Brownstone With Burl Woodwork, Mottled Tile Asks $4.25 Million
With practical modern updates and charming vintage features, this extra-wide single-family in the historic district appears move-in ready.

Photo via Compass
In the hands of a noted and accomplished family for decades, an extra-wide single-family in the historic district appears both gracious and practical for a busy household. Its modern updates and singular vintage features include a stunning 1930s bathroom with black and aqua tile.
Located near Grand Army Plaza, 226 St. Johns Place was completed in 1883 by builder and developer William Johnston. The 20.5-foot-wide house is one of a pair with sharply angled bay windows, incised decorations, and bold original ironwork — all typical Neo-Grec features.
Inside, the parlor floor is quite grand with nearly 12-foot-high ceilings, parquet with inlaid borders, and woodwork with burl inlays. The inlays enrich the staircase wainscoting, door panels, and door and window surrounds. Whether by design or thanks to a later alteration, those surrounds lack crown moldings, giving them a unique and modern look.
In the front parlor, decorative plaster includes a bit of coffering and an asymmetrical Neo-Grec medallion. The rear parlor’s columned mantel retains an original surround with checkered and diamond-patterned tile colored with puddling glazes of turquoise, brown, and green.
Upstairs on the two bedroom floors are well-kept original wood floors, white-painted incised stone mantels (probably originally faux painted to resemble marble), and an intact pass-through, going by the floor plan. An elaborate plaster arch defines the bed niche in the best bedroom, and the top floor holds a laundry room.
Among the home’s 3.5 bathrooms is a black and aqua tiled 1930s beauty. Recently updated with a new pedestal sink, the space includes a Deco tub and vintage aqua and brown basketweave tile floor. Original shutters appear throughout the house, and there is no lack of storage with 18 closets.
On the garden floor, the front-facing original dining room is shown set up as a living room, with most of its features intact, including wood paneling, a mantel with vintage tile, and plaster details. Adjacent is a spacious modern kitchen with white cupboards, wood counters, wide stove, and a dishwasher. It is open to the flexible rear room — originally the kitchen, now set up as a dining room but also usable as a family room — which retains its bead-board wainscot and fireplace with stove.
Just beyond is a sunroom that is not pictured. Enclosed by a wood fence and paved with bluestone, the backyard is landscaped with a mix of trees, hostas, spurges, and ferns.
Since ducting is already in place for the forced air heating system, adding cooling would be relatively easy, the listing notes. A new owner might also want to consider a few minor cosmetic tweaks such as adding a pier mirror or mantel to the front parlor and covering the kitchen floor tile with Marmoleum or cork.
Owned by one family since at least 1970, public records show, the home belonged to the late literary critic and Columbia professor Karl Kroeber. He was the son of influential anthropologist Alfred Kroeber and author Theodora Kroeber, who wrote “Ishi in Two Worlds,” and the brother of well-known science fiction author Ursula K. Le Guin.
Listed by Paul Hyun of Compass, the brownstone is asking $4.25 million. What are your thoughts?
[Listing: 226 St. Johns Place | Broker: Compass] GMAP
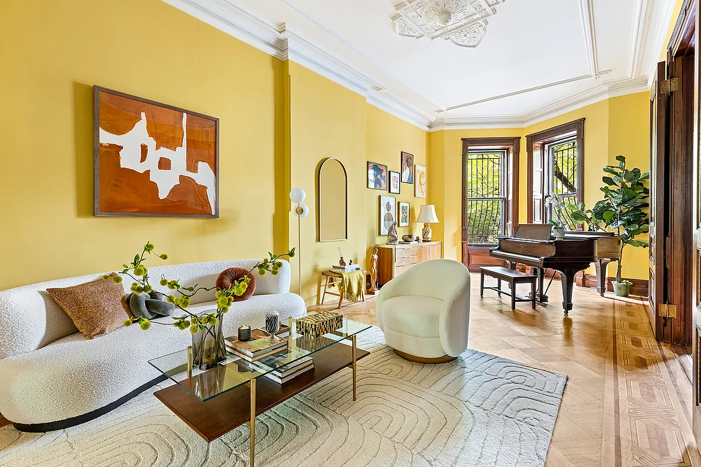
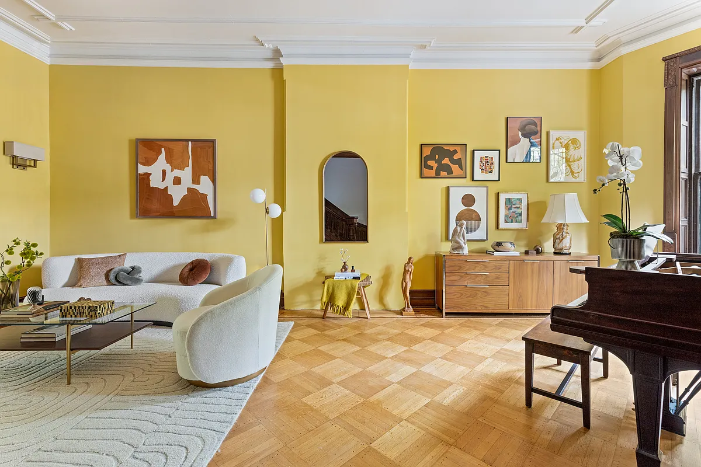
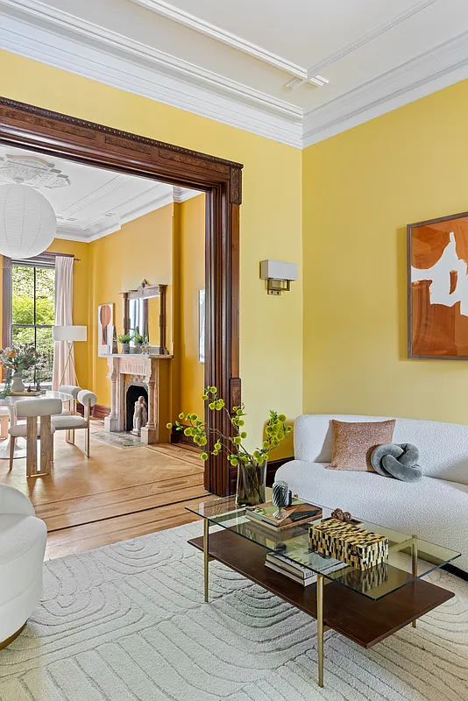
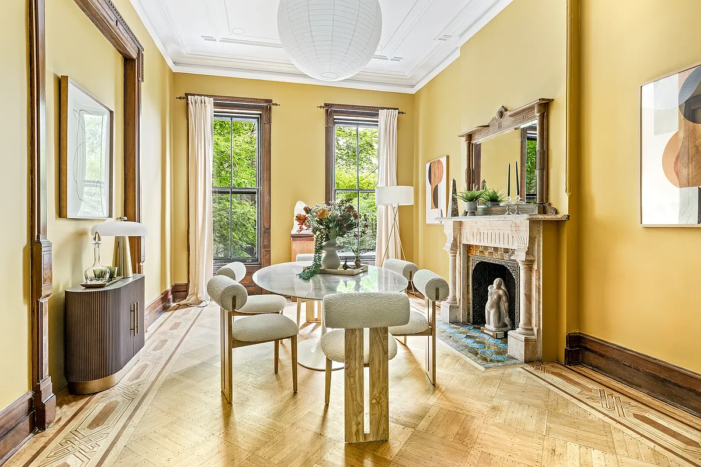

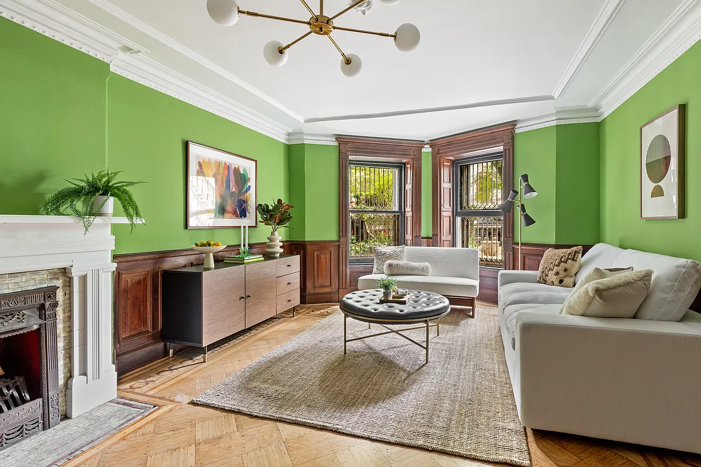
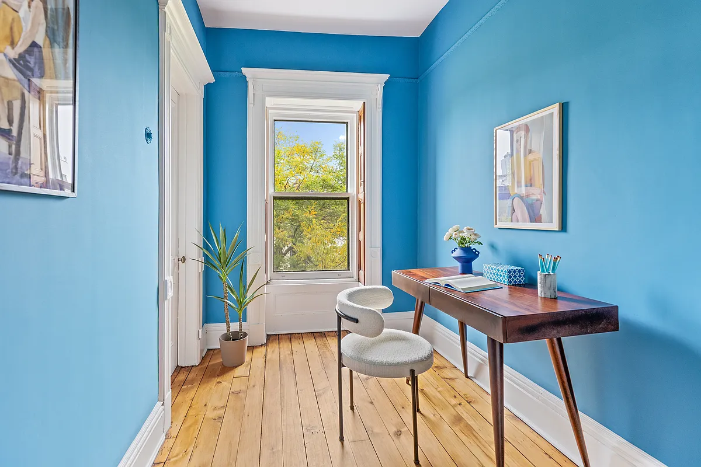
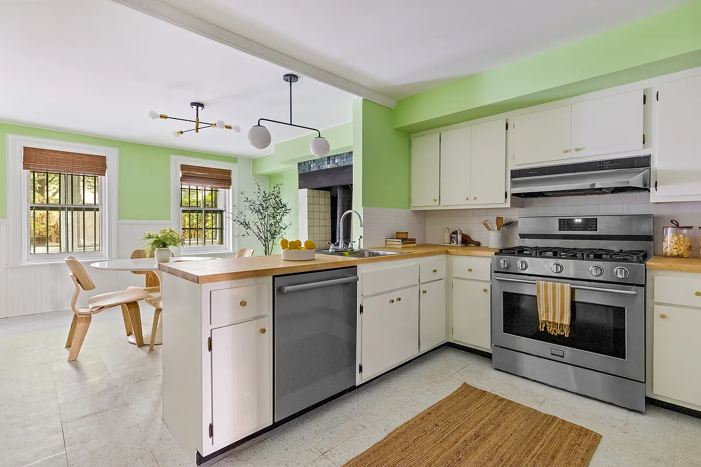
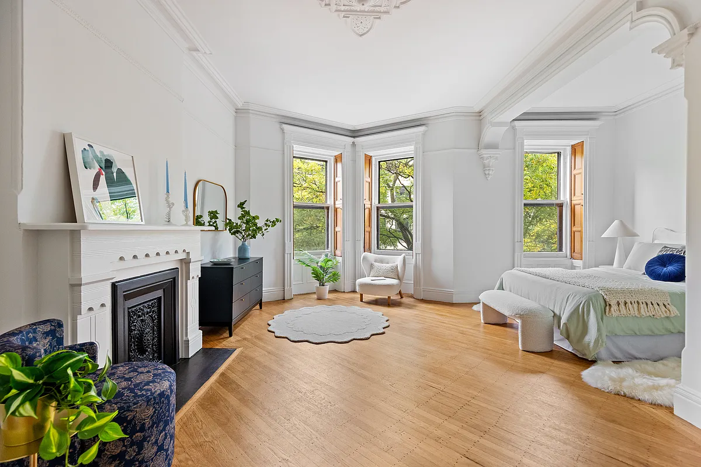


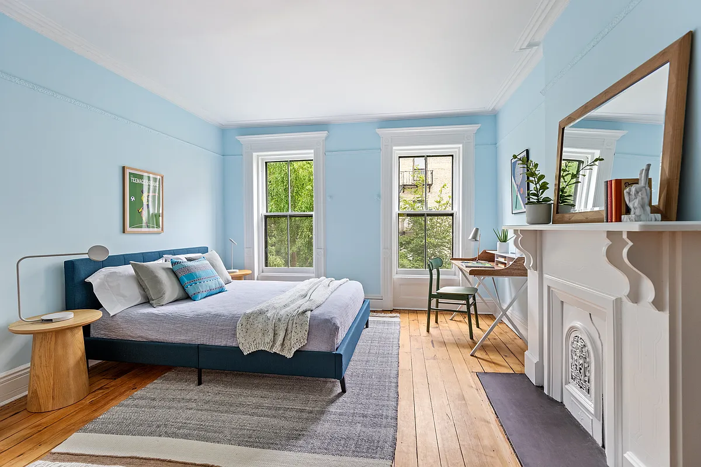
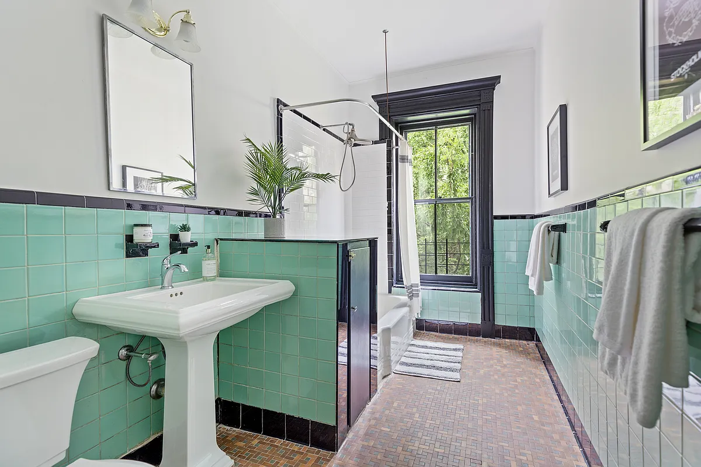
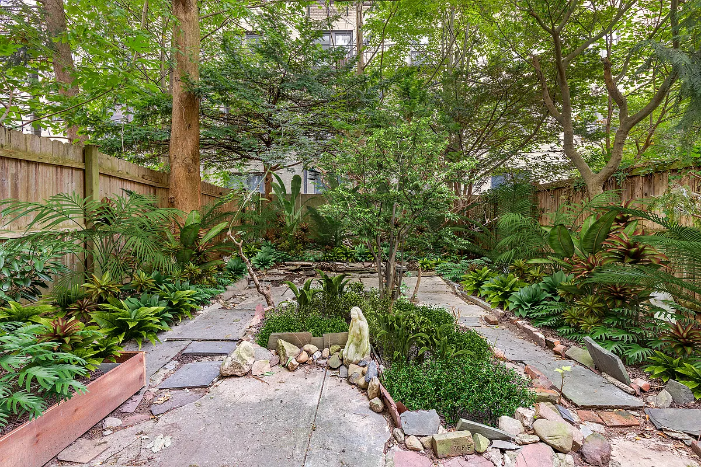
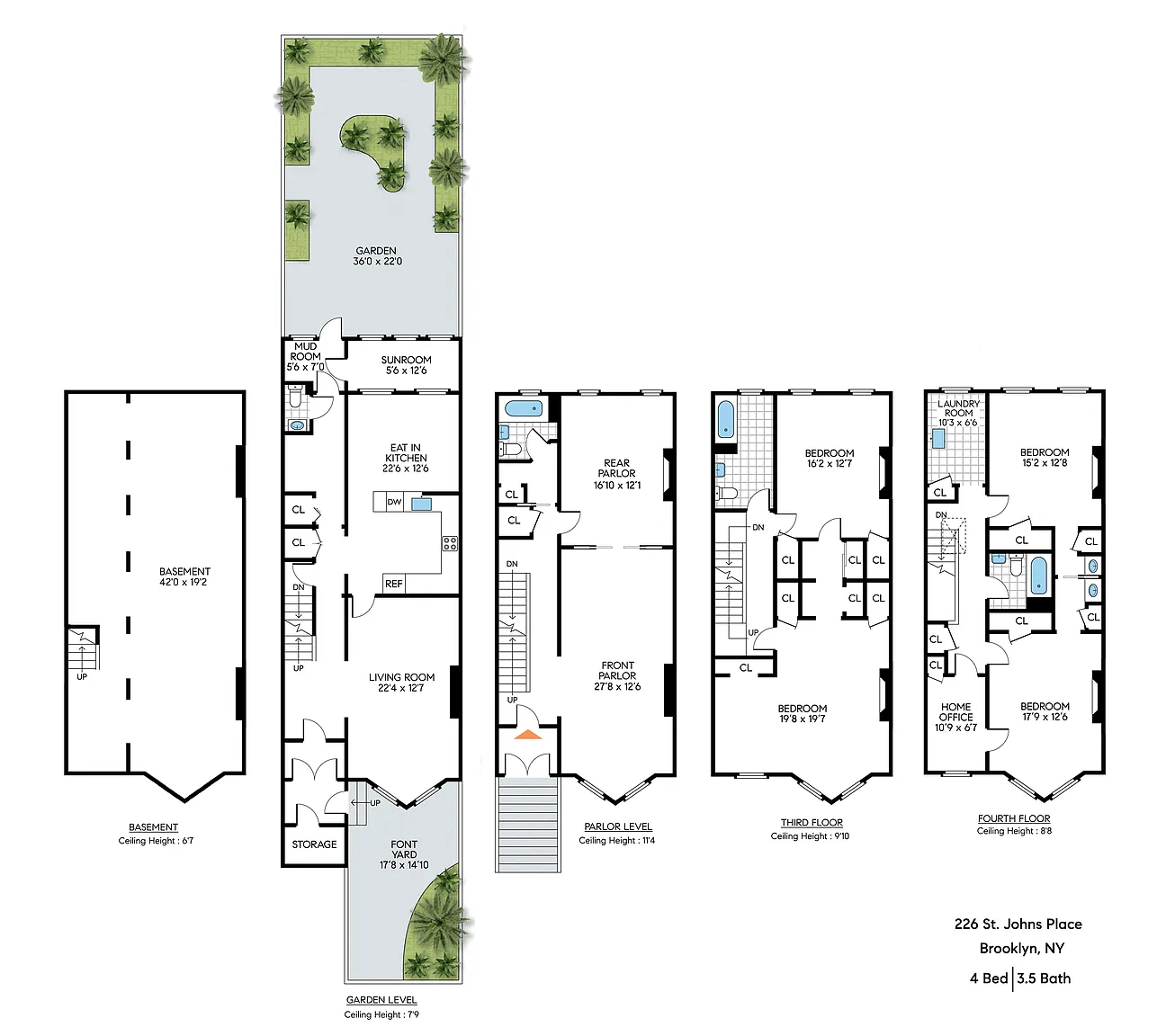

[Photos via Compass]
Related Stories
- Windsor Terrace Prewar With Three Bedrooms, Six Closets Asks $1.4 Million
- Park Slope Neo-Grec With Mantels, Built-ins, Art Studio Asks $4.195 Million
- Park Slope Limestone With Period Details, Dramatic Stair Asks $10 Million
Email tips@brownstoner.com with further comments, questions or tips. Follow Brownstoner on X and Instagram, and like us on Facebook.

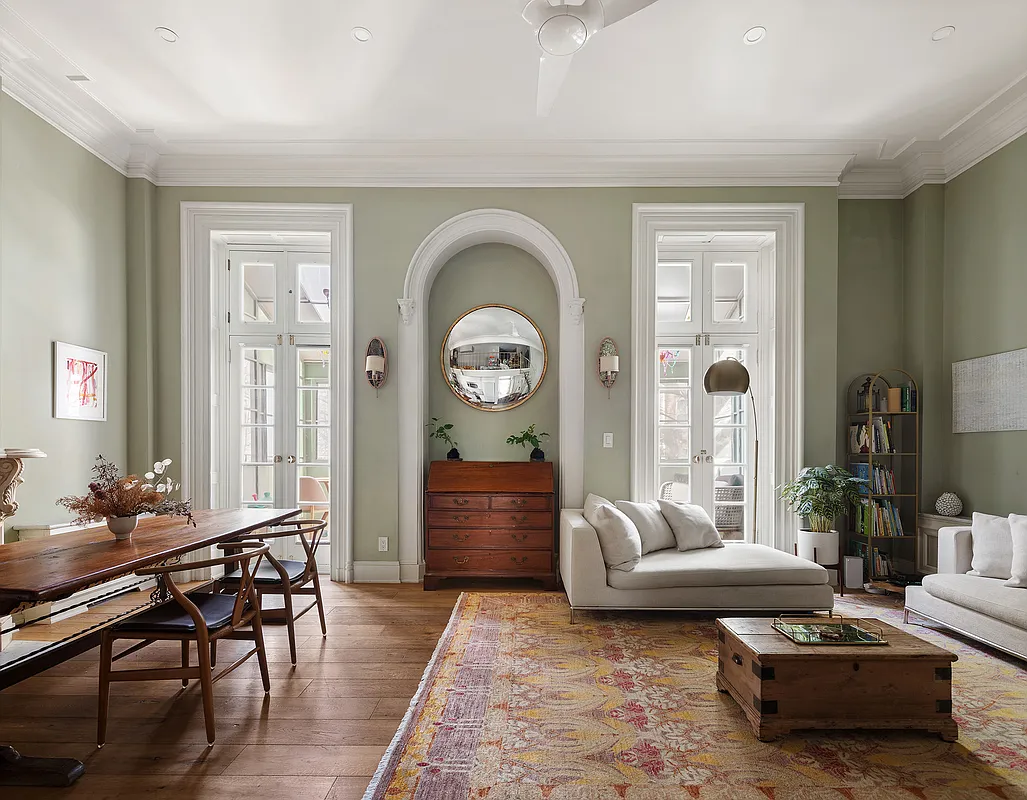


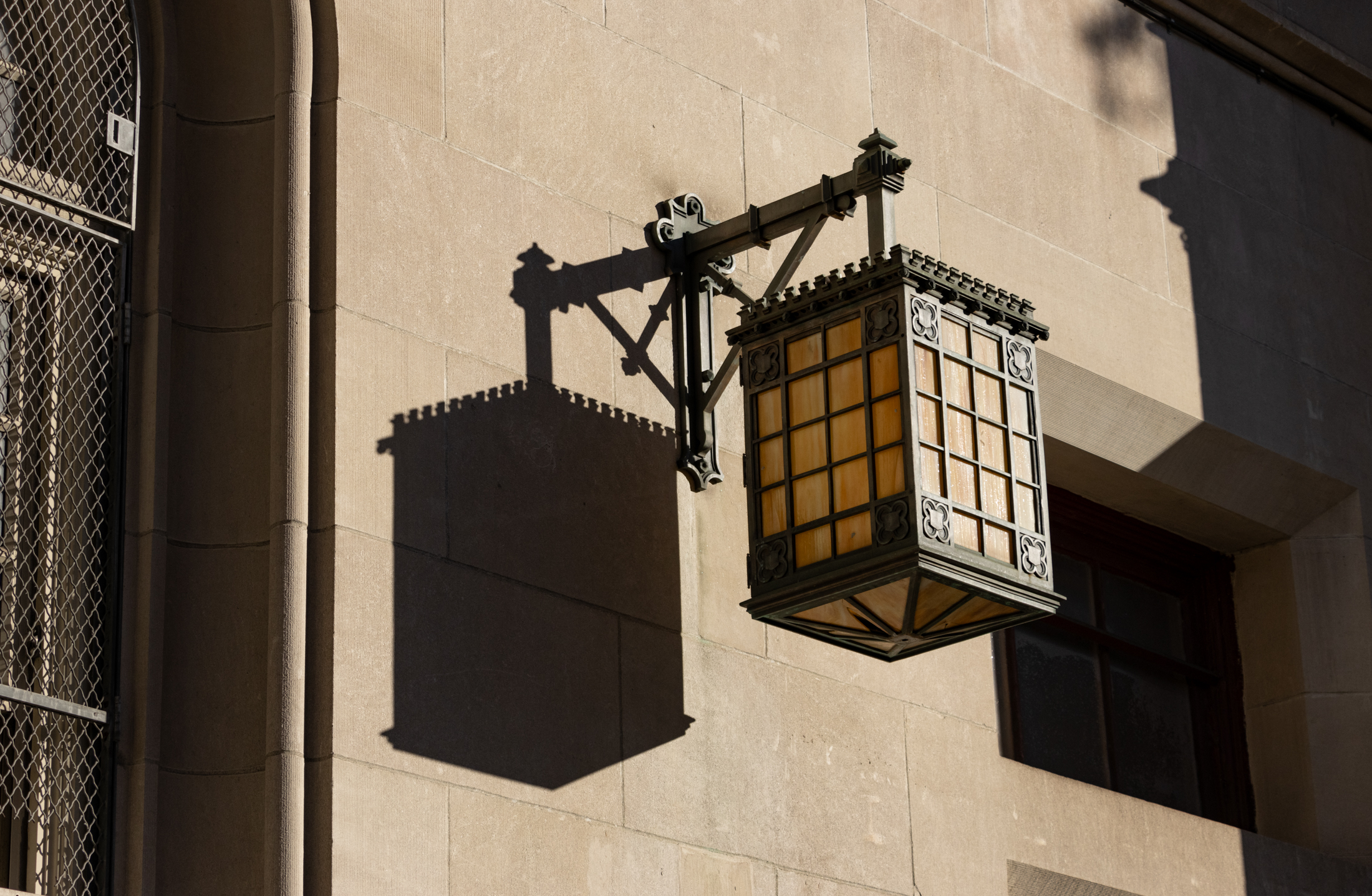
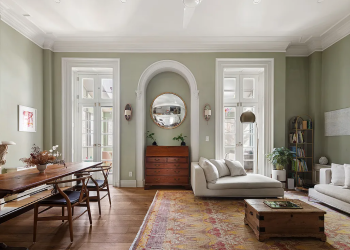
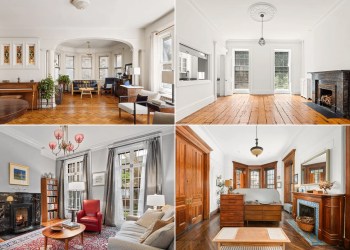

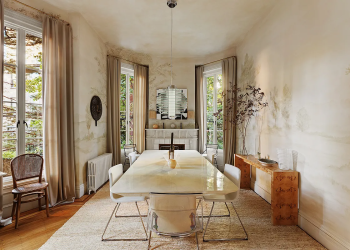
What's Your Take? Leave a Comment