Park Slope Limestone With Period Details, Dramatic Stair Asks $10 Million
This Park Slope limestone is awash in fine details on the parlor level and opens up to a surprise at the rear where a curving modern stair leads to a new kitchen.

Photo via Douglas Elliman
This Park Slope limestone is awash in fine details on the parlor level and then opens up to a surprise at the rear where a curving modern stair leads down to a new kitchen. At 600 2nd Street, the early 20th century townhouse was recently turned back into a single-family with central air, radiant heat floors, and both gas and wood burning fireplaces.
It is in the Park Slope Historic District, one of 26 houses built by William H. Reynolds with the prolific Benjamin Driesler as architect. Details alternate along the row, as can be glimpsed in an old tax photo. No. 600 has a rounded bay, a brownstone base, and a brownstone stoop. Reynolds was advertising the swath of “swell fronts” by the fall of 1903 in ads calling out the numerous closets, electric and gas fixtures, tiled bathrooms, and a “Turkish corner.”
When the house was on the market back in 2015, it was a set up as a three-family with a lower duplex and two rentals above. It is now a single-family and the renovation, by architect Jeffery Povero and the designer homeowner, was featured in Architectural Digest in 2020.
A final certificate of occupancy was issued in 2019, and the dwelling now has a main level restored to triple parlors with a dining room at the rear of the floor where a kitchen was once inserted. The modern stair leads down to the garden level and the kitchen, a living room, and a guest suite. Above the parlor level is a full floor suite with walk-in closet, large bath, and a study with access to a terrace. The top floor has three more bedrooms, laundry, and two full baths.
Preserved on the parlor level is an abundance of plasterwork, a columned screen with fretwork, built-ins, and three mantels.
The middle parlor was likely originally decked out as the “Turkish corner” with swags of drapery and cozy seating. It holds an original mantel with columns. The front parlor would have once had a console mirror; in its place is a marble mantel imported from Paris, according to the listing.
In the dining room, the coffered ceiling and mantel are original. The latter got an updated marble surround, and wainscoting was added to the room. Also added during the renovation, according to the LPC permits, is the dumbwaiter, which extends down to the kitchen.
The dramatic sculptural stair descends amid banks of windows. The windows ring the kitchen, which comprises a large center island, white cabinets, a nook for dining, and access to the rear yard via French doors.
Upstairs, the bathroom in the primary suite is certainly spacious, with a gas fireplace, soaking tub, and marble-lined shower. At the rear, a one-time kitchen was turned into a study with access to a new terrace.
The listing notes other updates include soundproofing, a sub pump, and a backyard sprinkler system.
The property last sold in 2016, before the renovation, for $3.86 million. Rebekah Carver of Douglas Elliman has the current listing, and the house is priced at $10 million.
[Listing: 600 2nd Street | Broker: Douglas Elliman] GMAP
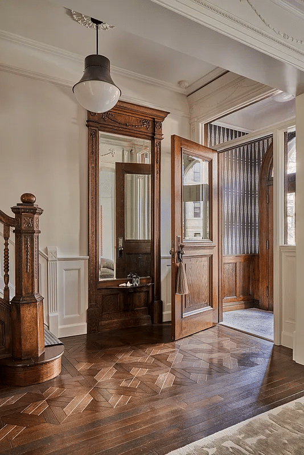
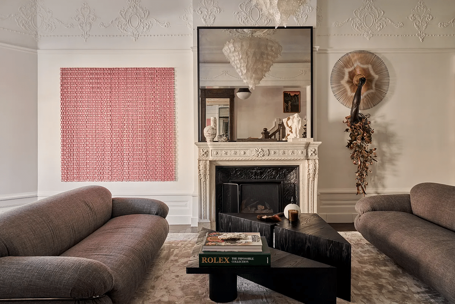
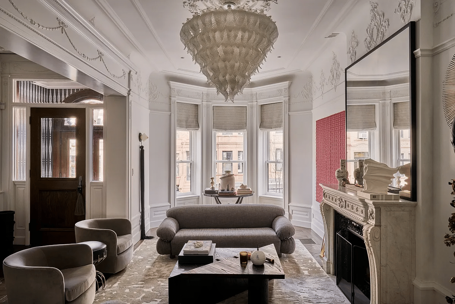
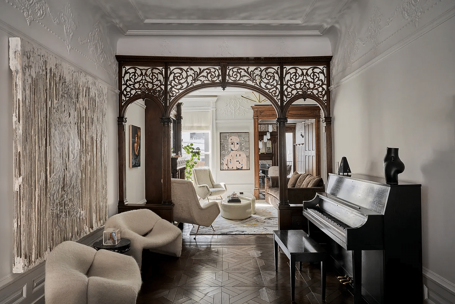
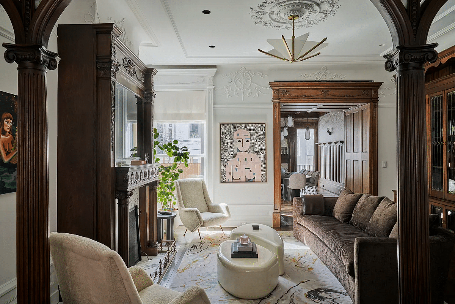


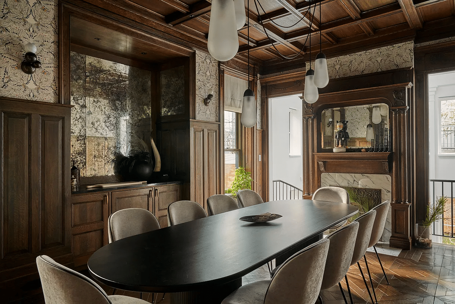
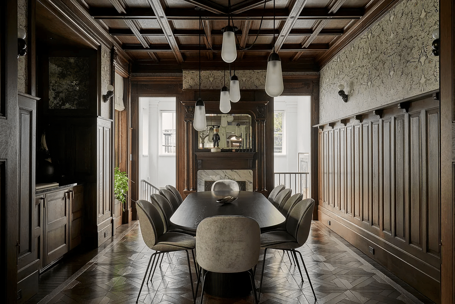
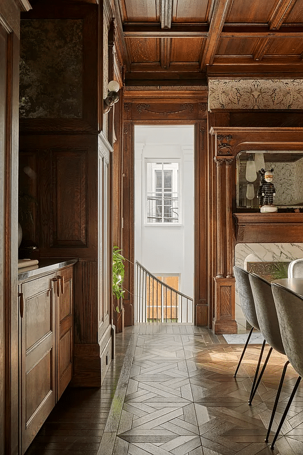
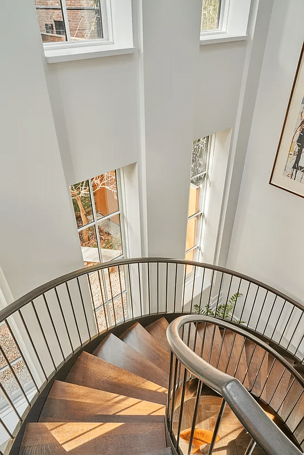
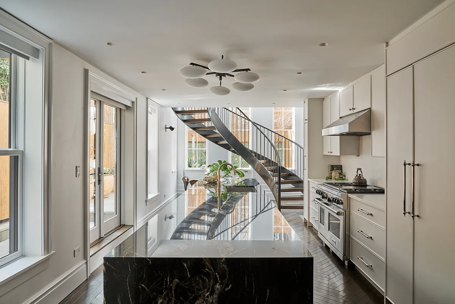
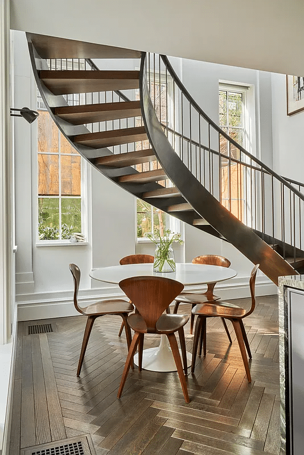
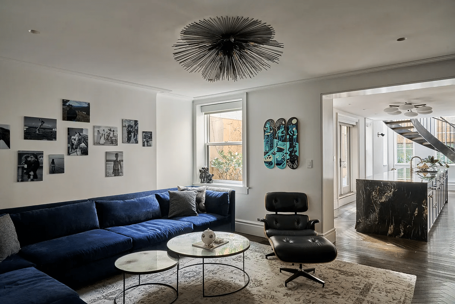

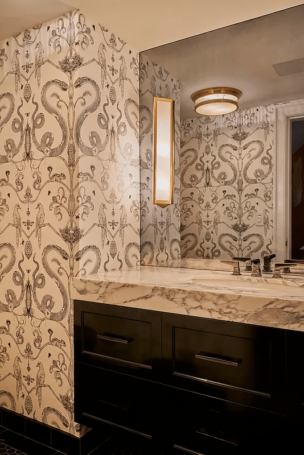
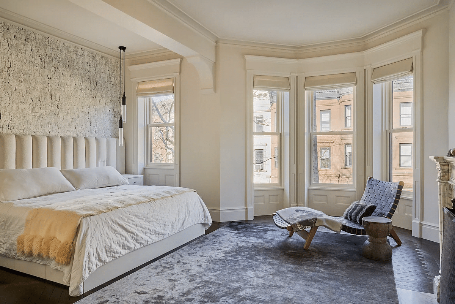

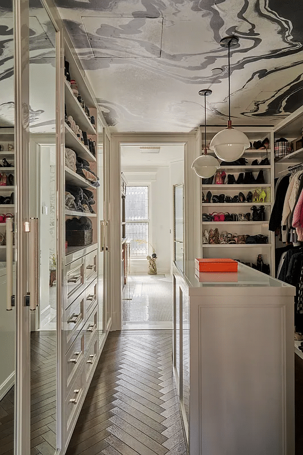
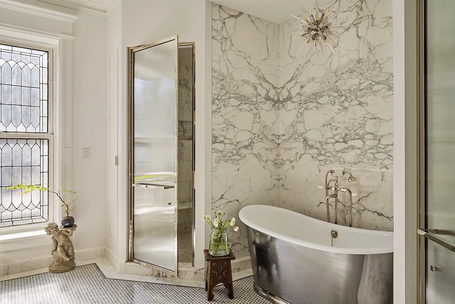
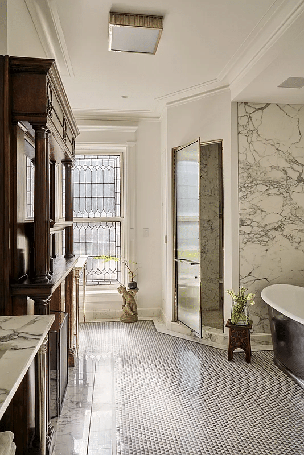
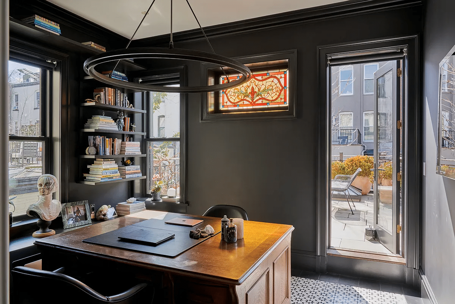
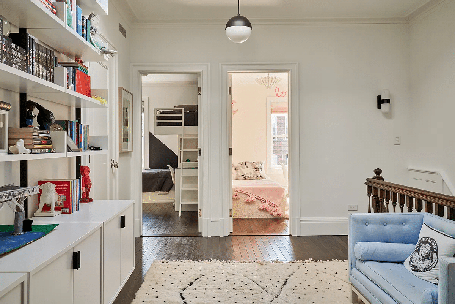

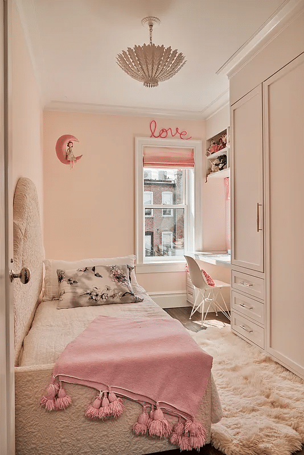

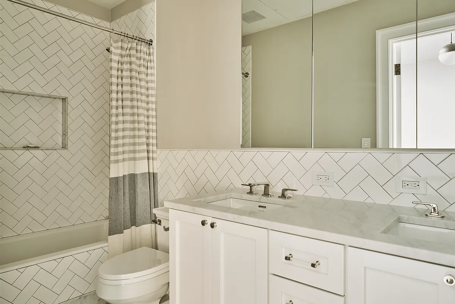
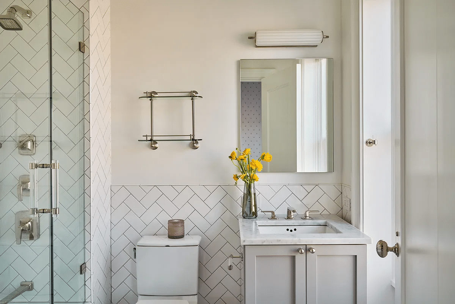
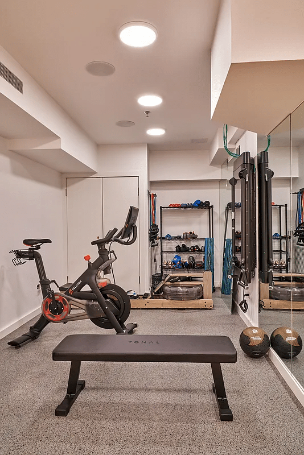
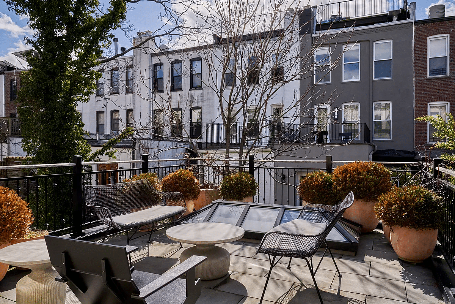
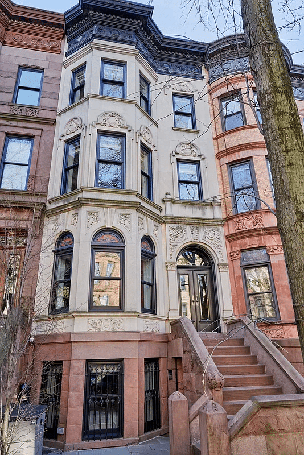
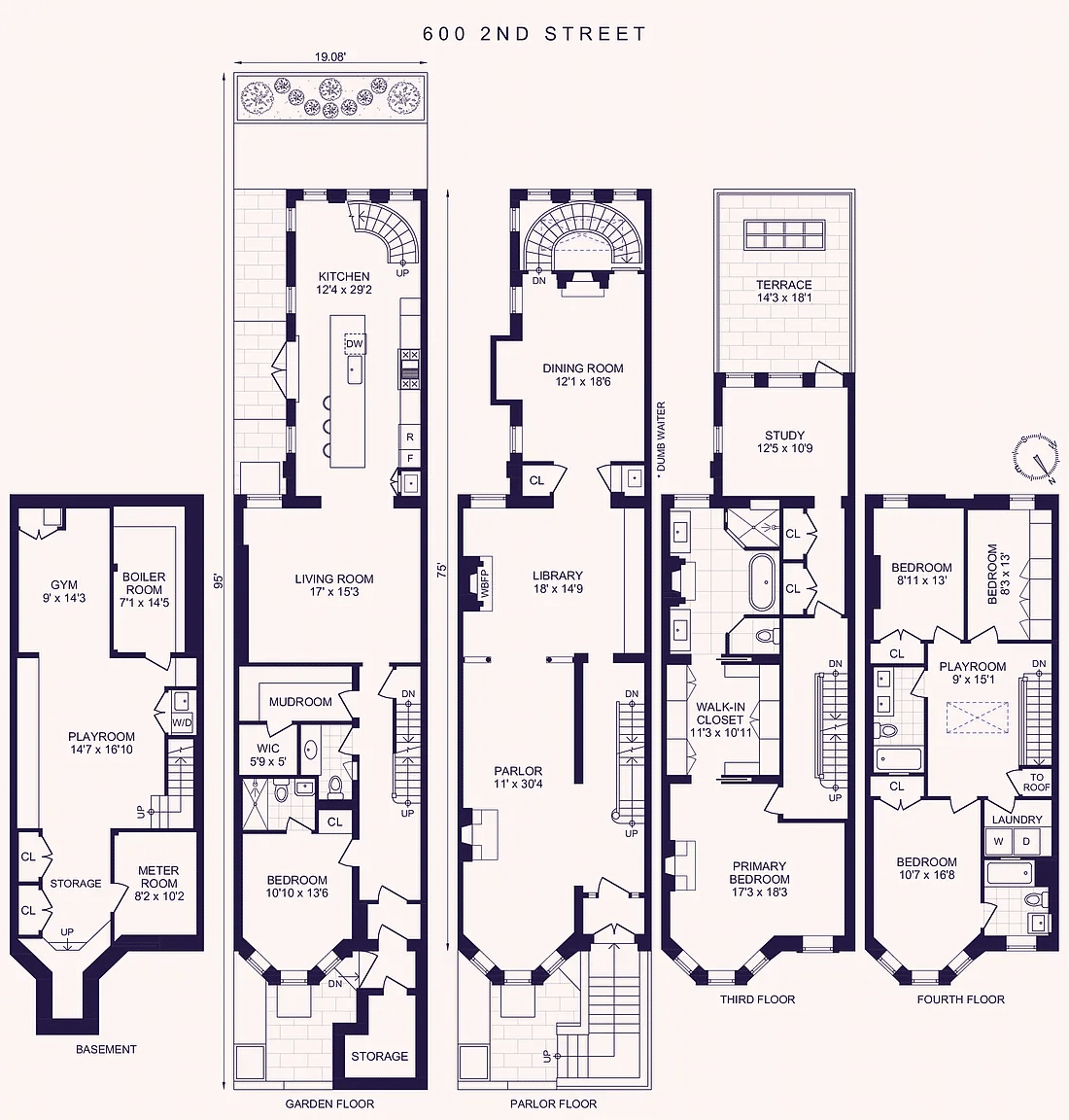
Related Stories
- Crown Heights Limestone With Mantels, Stained Glass Asks $2.5 Million
- Park Slope Townhouse With Mantels, Dumbwaiter, Butler’s Pantry Asks $5.25 Million
- Grand Park Slope Brownstone With Ceiling Murals, Built-ins, Mantels Asks $5 Million
Email tips@brownstoner.com with further comments, questions or tips. Follow Brownstoner on X and Instagram, and like us on Facebook.

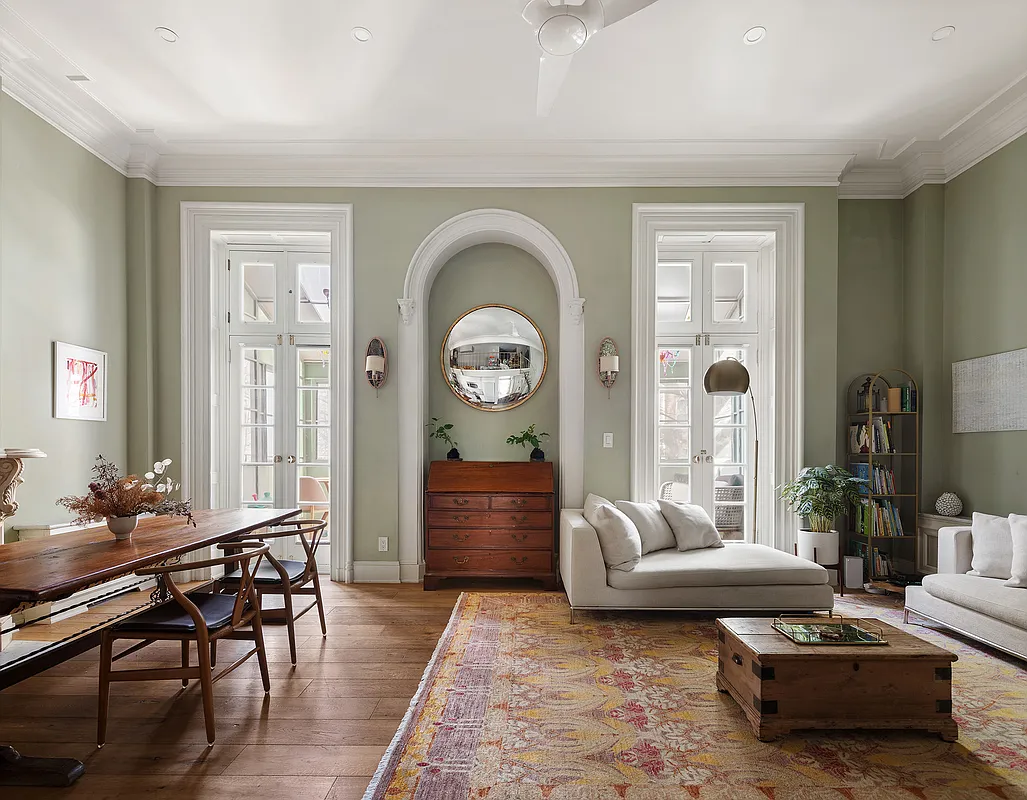
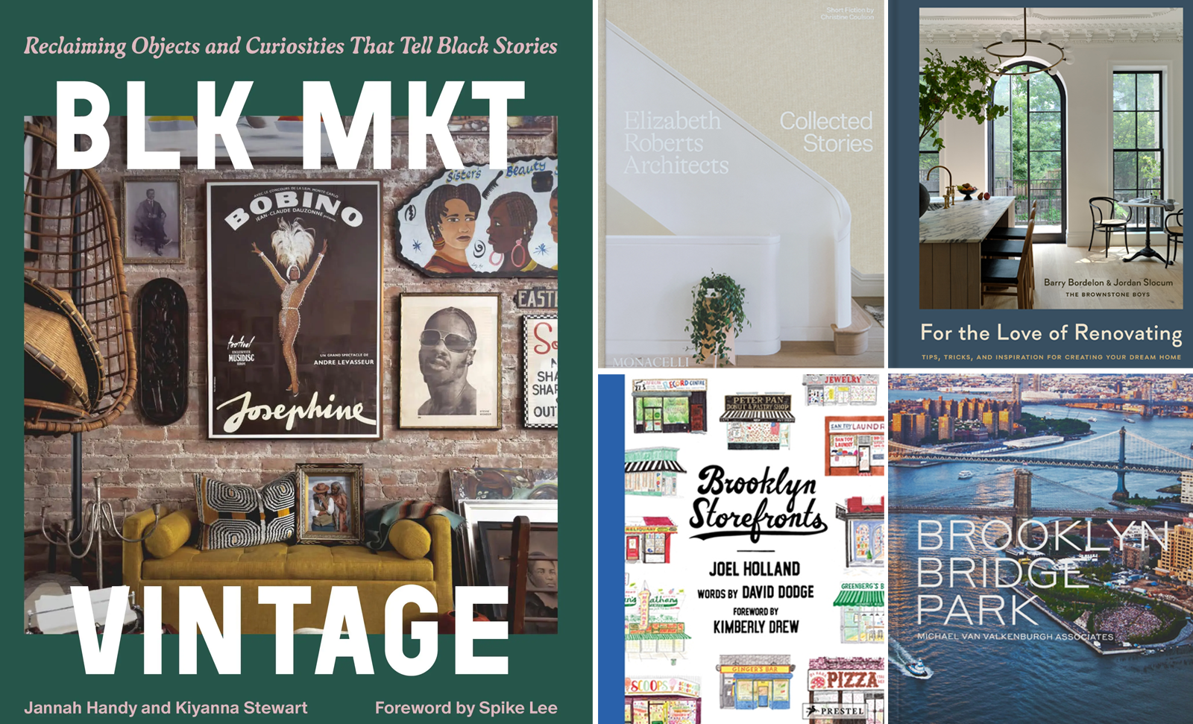
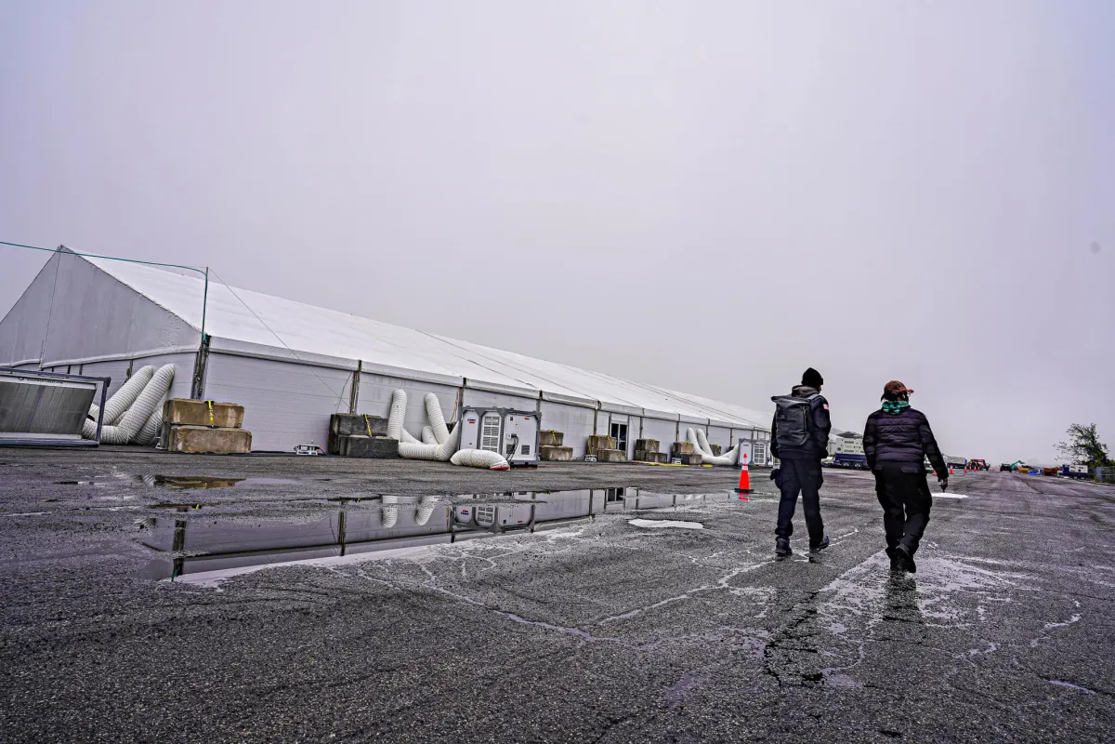
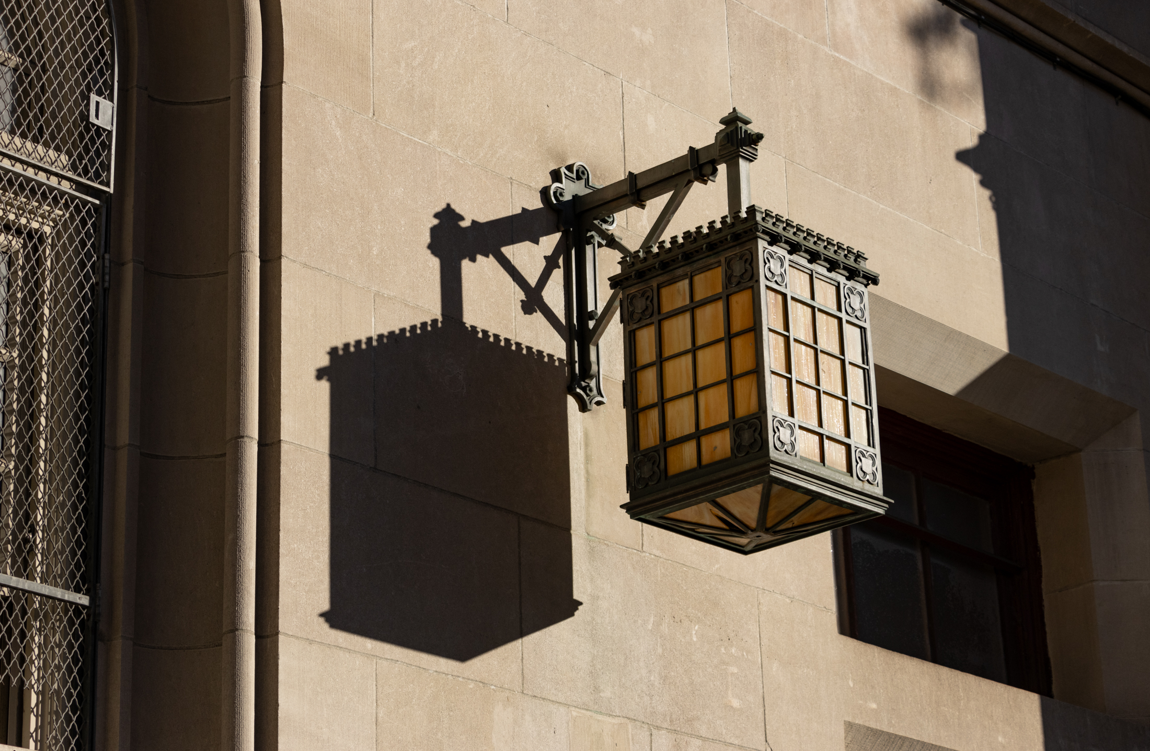
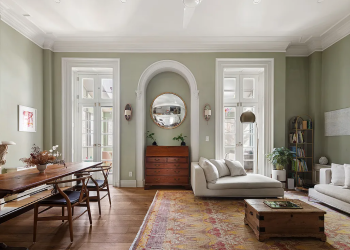
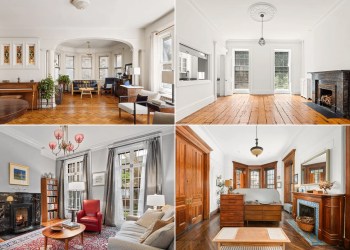
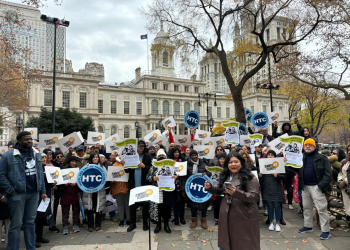
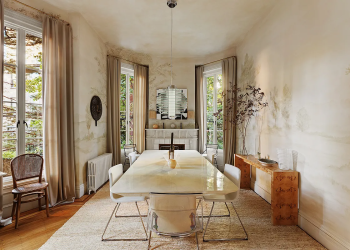
What's Your Take? Leave a Comment