Park Slope Neo-Grec With Seven Mantels, Woodwork Asks $3.899 Million
Completed in 1890, this Park Slope single-family still has a wealth of unpainted woodwork along with four floors of living space.

“Delays are dangerous,” the original builders cautioned house hunters when a newly constructed row on Garfield Place in Park Slope was put up for sale in 1890. Slow buyers might miss out on “a gem of a house” with fine wood trim throughout, the ads claimed. One of that row, 223 Garfield Place, is on the market and many of the features the builders highlighted are still in evidence, including that wealth of woodwork.
The owners and masons Martin & Lee commissioned architect Charles Werner to design the brownstone row, according to the Park Slope Historic District designation report. There is a bit of variety among the houses but they all have a hint of Neo-Grec ornament. It can be seen in more detail at No. 223 in the circa 1940 tax photo, taken before the house was given a white facade.
While records show the house had furnished rooms in the mid 20th century, it is back as a single-family with a generous four floors of living space. Dining and kitchen are on the garden level, and the parlor floor has generously sized front and rear rooms. There are two bedrooms on each of the upper two floors, and the floor plans show the front and rear bedrooms still joined by passthroughs.
Other details to be found in the house include seven mantels, wainscoting, moldings, wood floors, and pocket doors. The house has been in the same family for decades so a new owner might want to banish some wallpaper and the wall-to-wall carpet in the entry, but the period details look well cared for, going by the listing photos.
The front and rear parlors have particularly impressive wood mantels, with brick-a-brac shelves, mirrors, and original tile surrounds. A wet bar has been tucked into one of the closets in the rear parlor.
Downstairs, the kitchen cabinetry is a 20th century nod to the Colonial with dark wood with strap hinges and iron pulls. The windowed room has a closet with laundry and a door leads to a mudroom with a powder room and access to the rear yard. The butler’s pantry is gone, the space converted to a full bath.
All of the bedrooms pictured have wood floors and mantels. The floor plan shows the passthroughs as each having two sinks, but just the second floor has cabinetry indicated. A bonus narrow bedroom on the top floor is set up as a study. That top floor also has another wet bar and the floor plan shows it has both a dishwasher and refrigerator.
Only one of the 3.5 baths is pictured, and it has been updated with a large walk-in shower with a black hex-tile floor.
Outside, the rear yard has a paved patio ringed with planting beds. A gardener with a green thumb could get the ivy under control and create a lovely spot for dining.
Listed with Dwayne Powell, Linda Peng, Cathleen Oscar, and Sandra Smith-Davis of Corcoran, the house is priced at $3.899 million. Worth the ask?
[Listing: 223 Garfield Place | Broker: Corcoran] GMAP
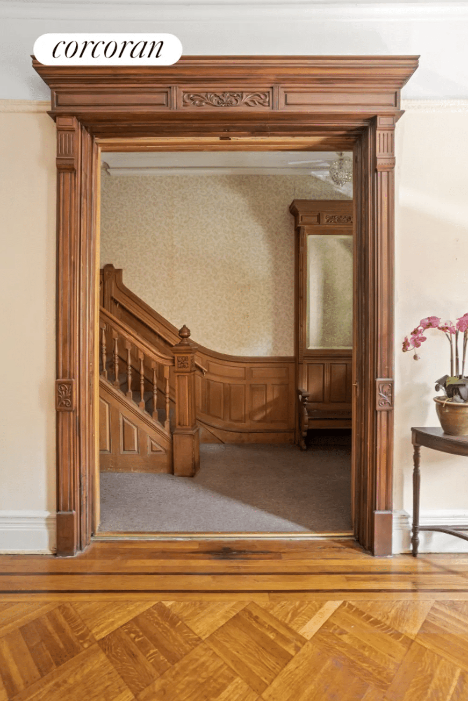
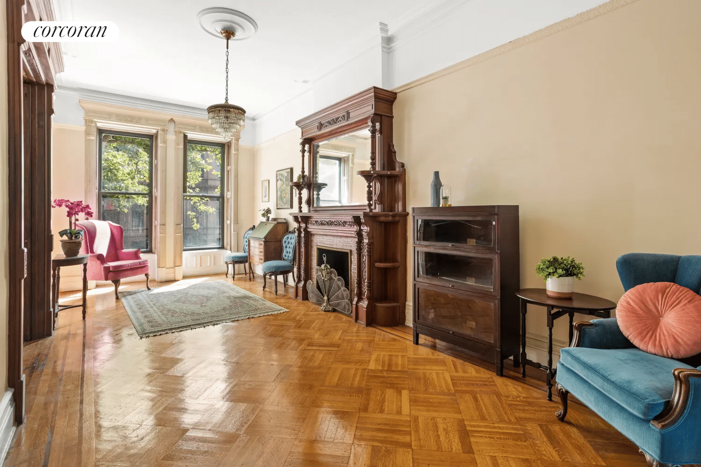
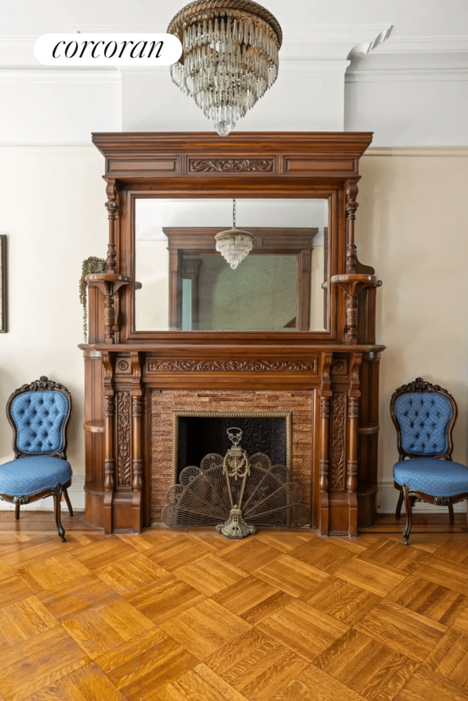

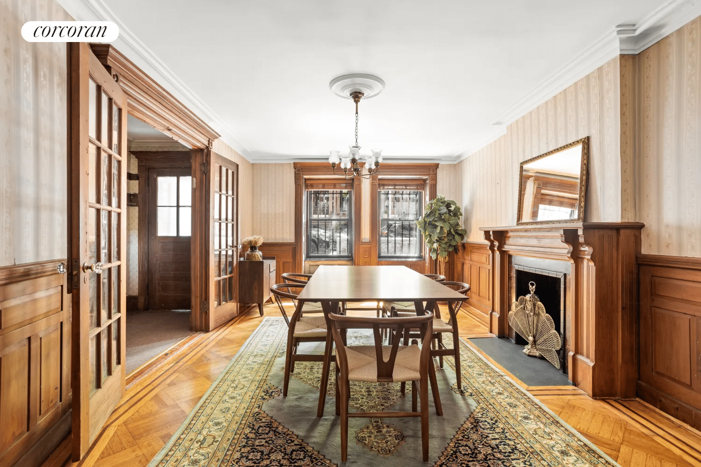
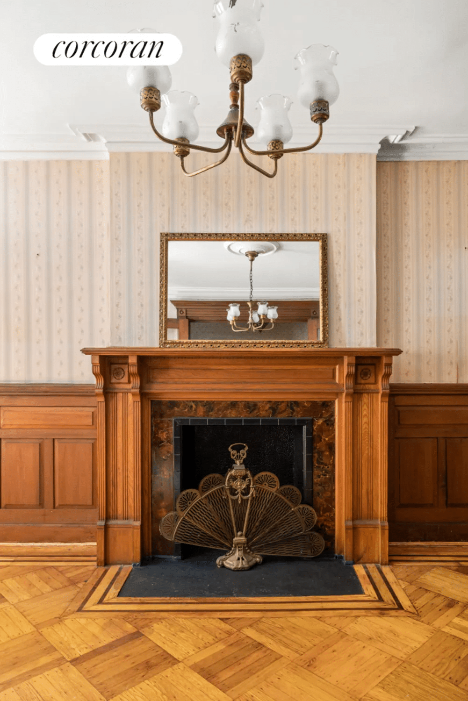
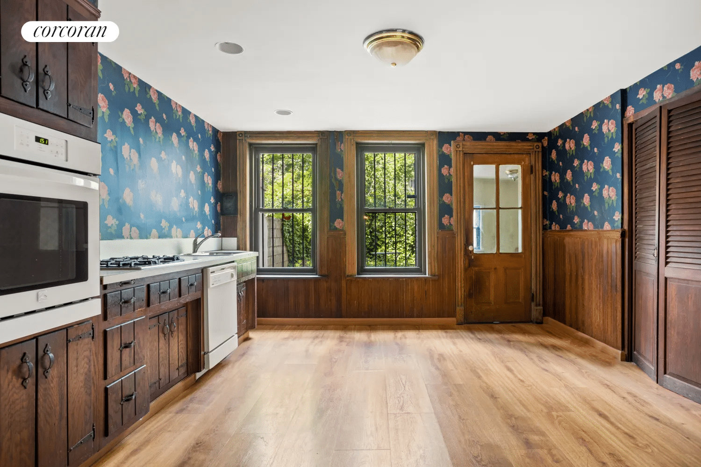


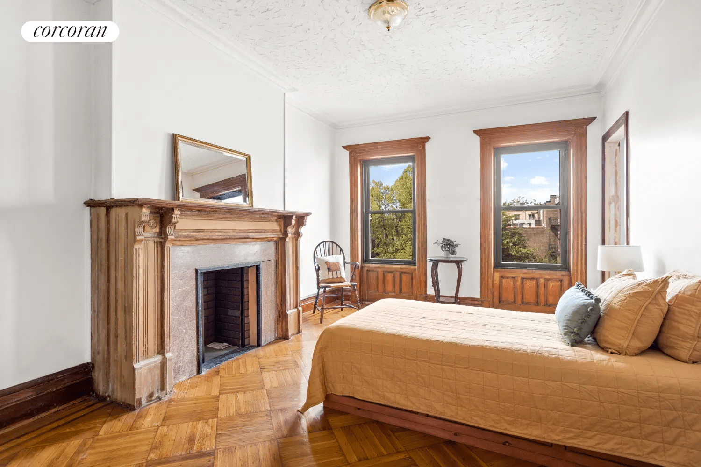
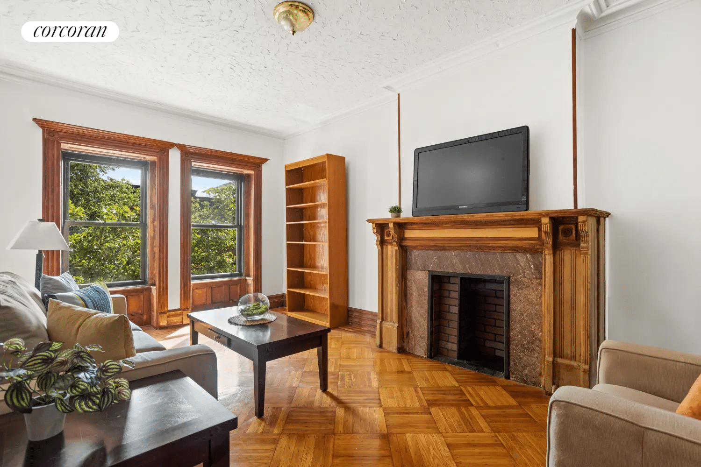

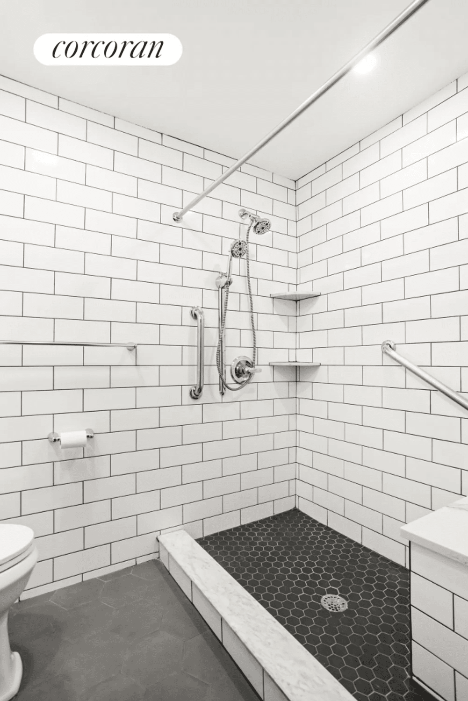
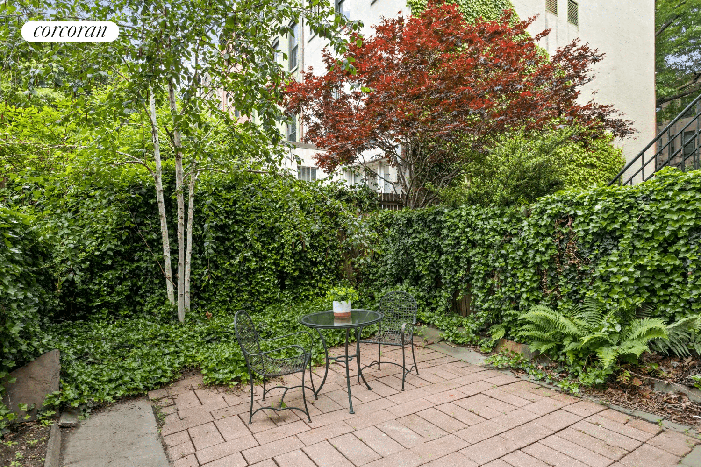
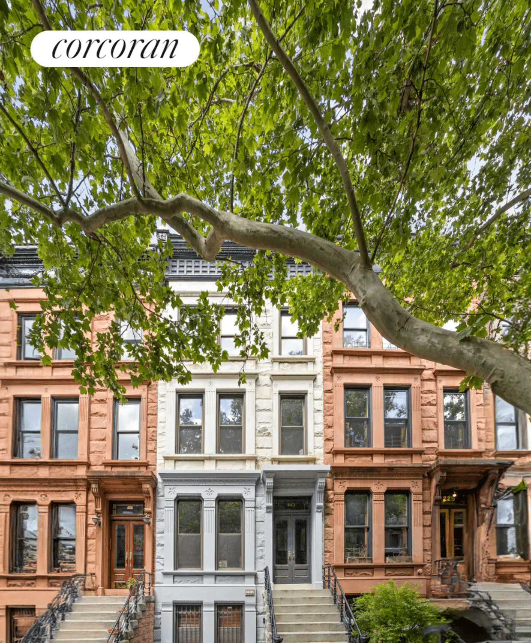
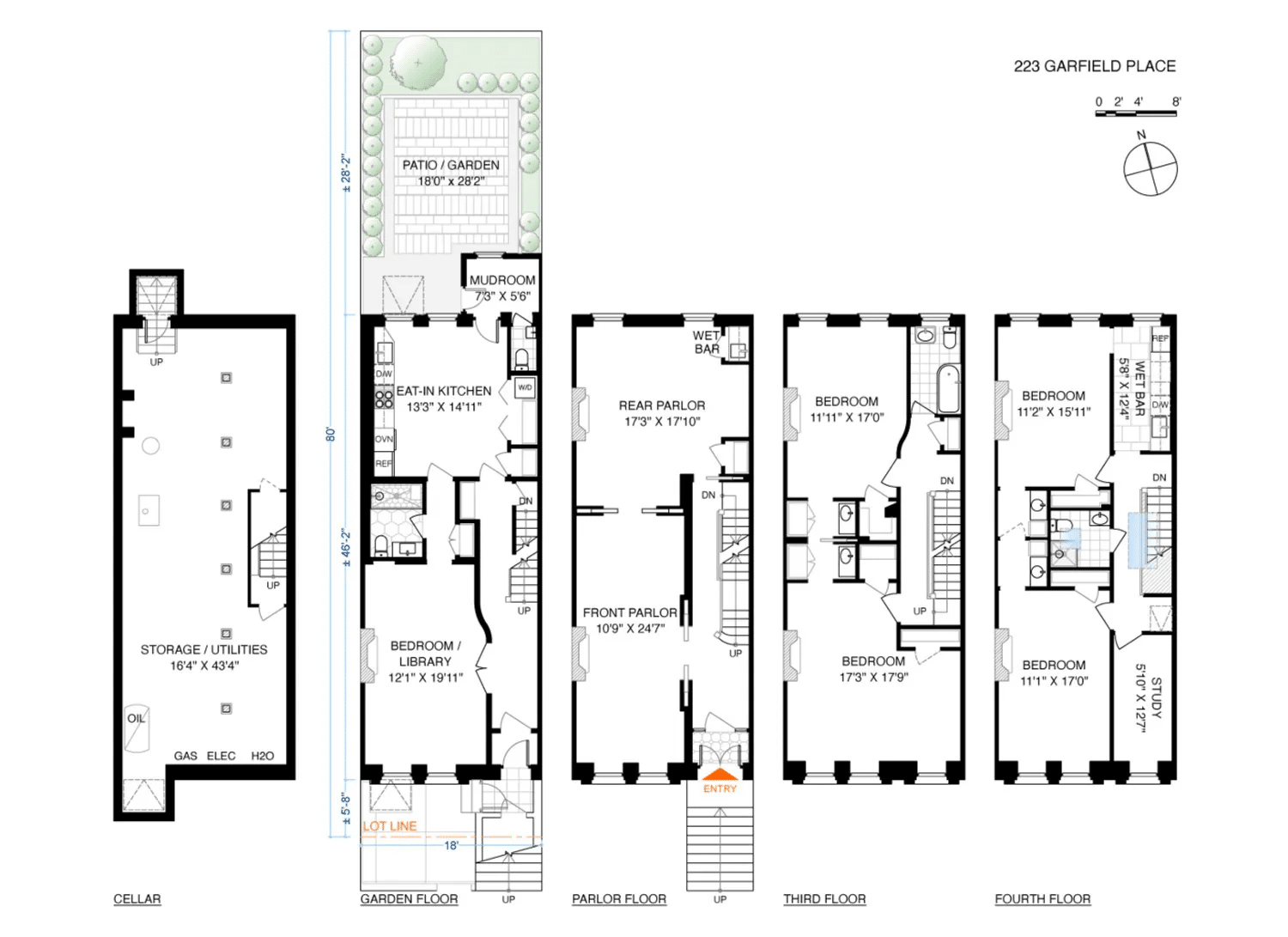
Related Stories
- Flatbush Slee & Bryson Neo-Federal With Inglenook, New Kitchen Asks $2.5 Million
- PLG Limestone With Mantels, Stair Hall, Solar Panels Asks $2.4 Million
- Fort Greene Brownstone With Seven Mantels, Central Air Asks $7.5 Million
Email tips@brownstoner.com with further comments, questions or tips. Follow Brownstoner on X and Instagram, and like us on Facebook.

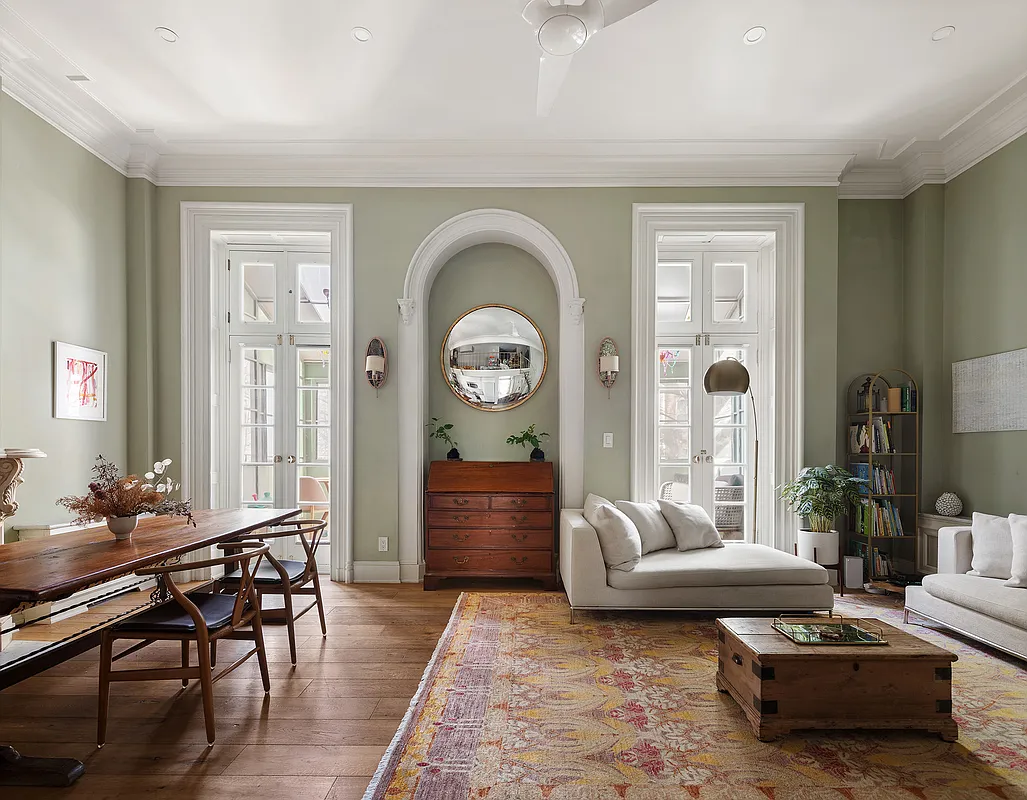
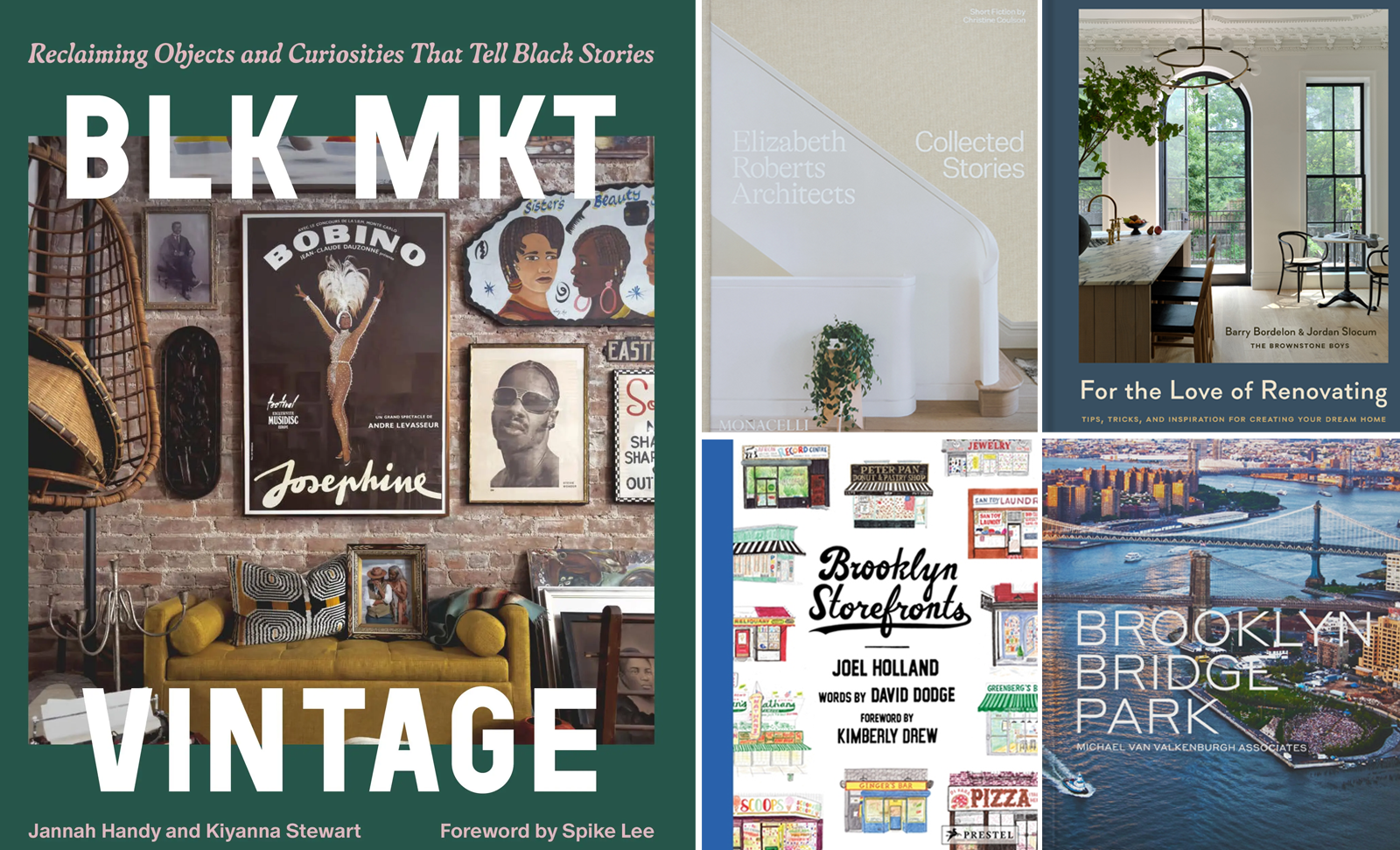

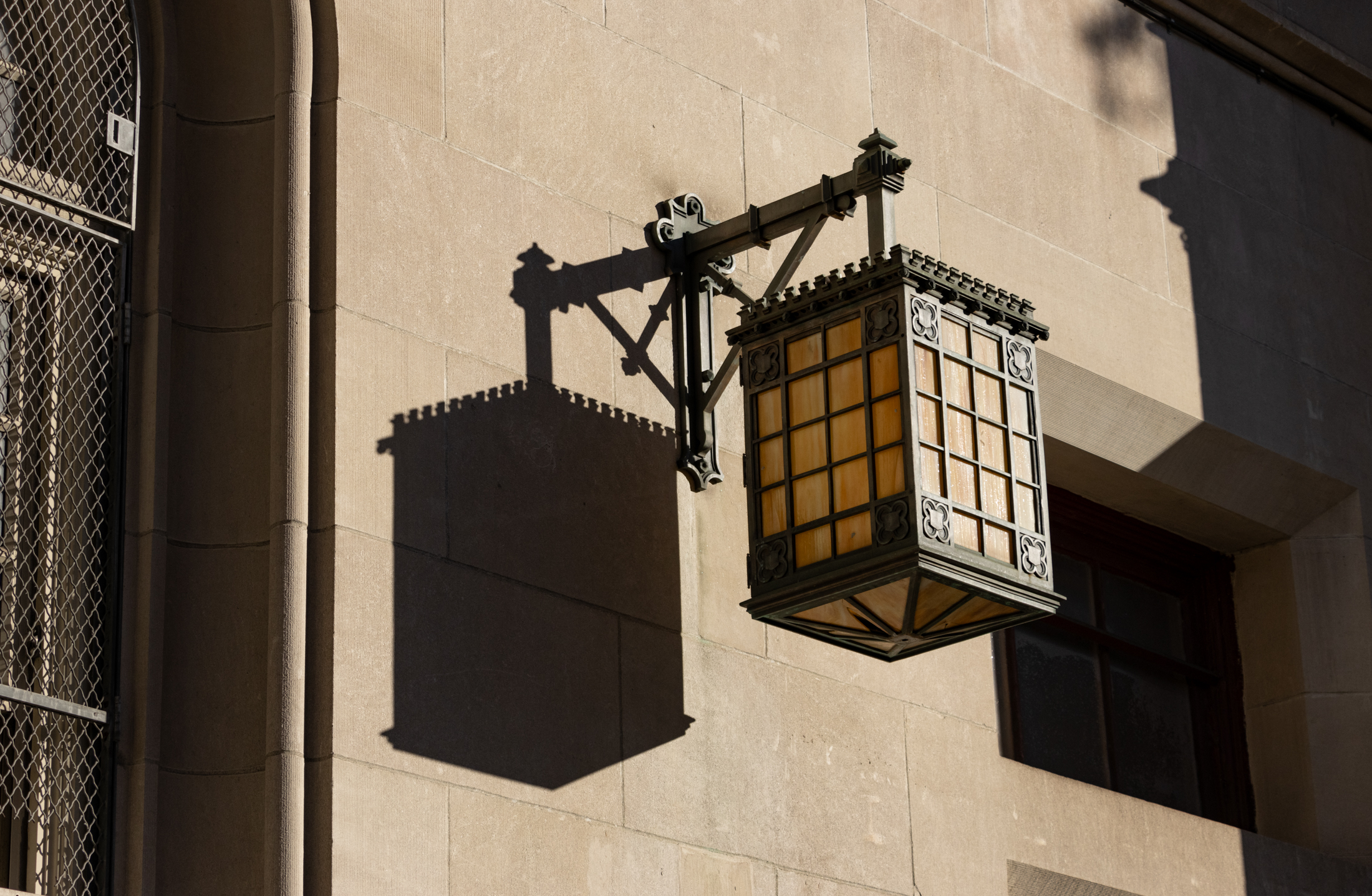
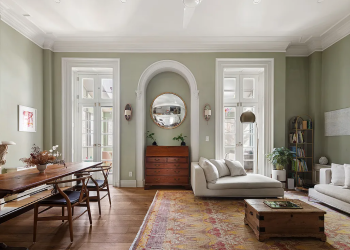
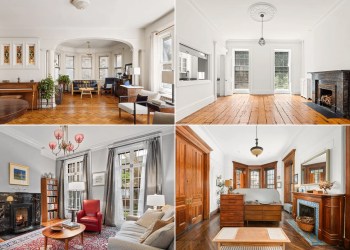

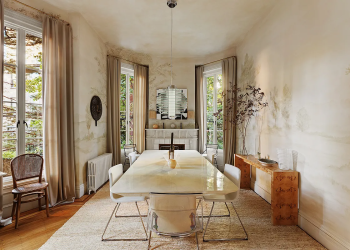
What's Your Take? Leave a Comment