Carroll Gardens Brownstone Duplex With Mantels, Terrace Asks $6,800 a Month
A spacious upper duplex in a Carroll Gardens brownstone includes a dining room and large terrace with wood decking.

A spacious upper duplex in a Carroll Gardens brownstone has its own private entrance, historic details, and a dining room overlooking a large terrace with wood decking. It’s located in a four-story, three-unit Neo-Grec townhouse at 380 Union Street.
Those details include marble mantels, moldings, and decorative plasterwork. The unit is laid out with all the public rooms on one level, with two bedrooms above. There are two full bathrooms, one on each level, and in-unit laundry.
In the front-facing parlor are high ceilings, big windows, moldings, parquet, and a carved white marble mantel. The dining room has another carved white marble mantel as well as diagonal wood floors with inlaid borders, and tall French doors opening to the terrace.
The diagonal wood floor continues into the kitchen, which runs alongside the dining room. It’s been updated with white Shaker-style cabinets, a white Formica counter, and white subway tile backsplash. Mod cons include a dishwasher, microwave, and washer/dryer.
It also has another set of tall French doors opening to the terrace. There is plenty of room for lounging and dining in the big outdoor space, which is pictured outfitted with plants in containers and a wood fence.
Plasterwork decorates the top of the stairwell, and the stair’s curving mahogany banister and spindles are painted white. Both bedrooms have wood floors; the bigger one also sports wood shutters and a ceiling fan.
One bathroom has a mosaic tile backsplash and hex floor tile; the other, en suite to the smaller bedroom, has a double sink vanity. Between the main rooms on both levels are large storage areas, which include five closets.
The property has been in the same hands since the ’90s, according to city records. Listed by Compass agent Maryanne Farrell, the unit is priced at $6,800 a month. Worth it?
[Listing: 380 Union Street, Unit 2 | Broker: Compass] GMAP
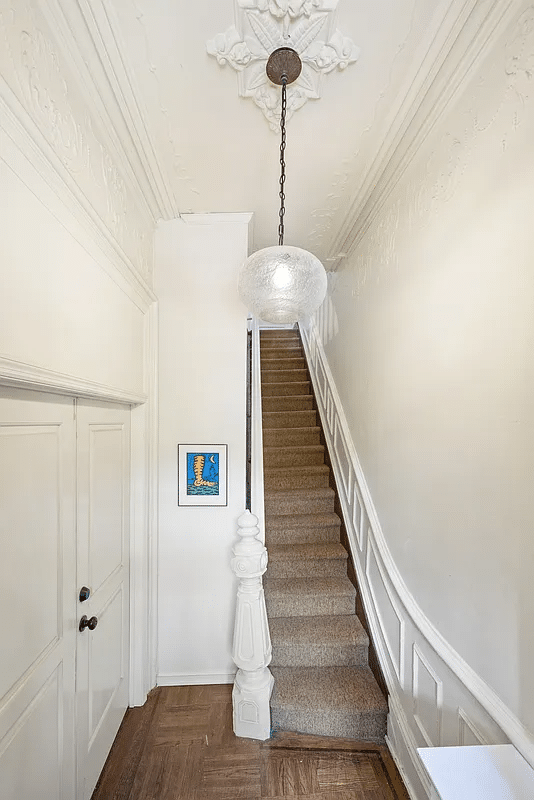
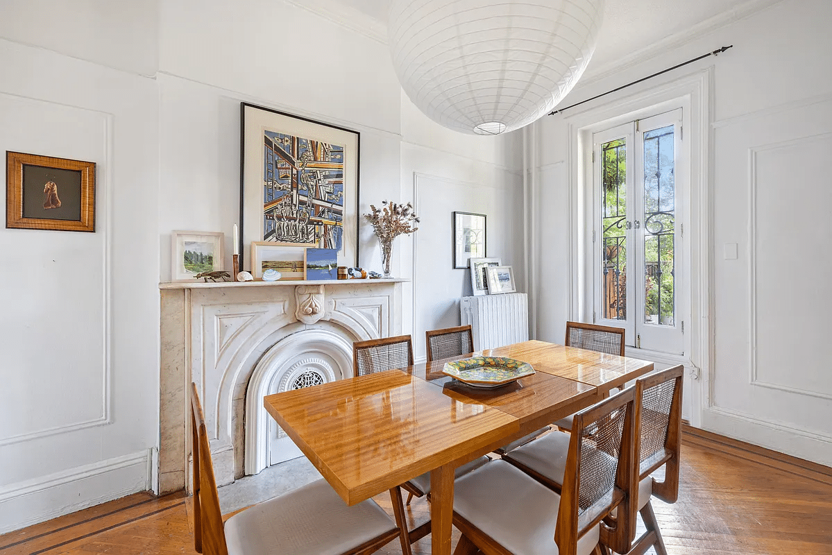
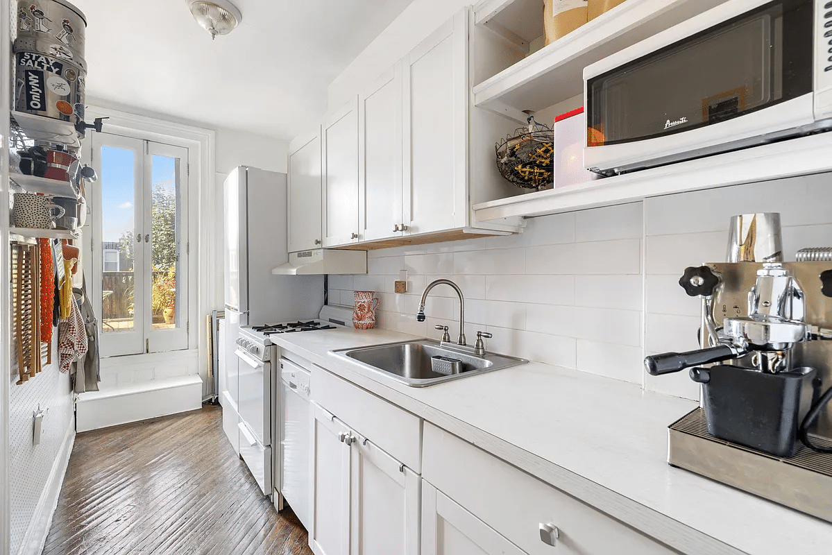

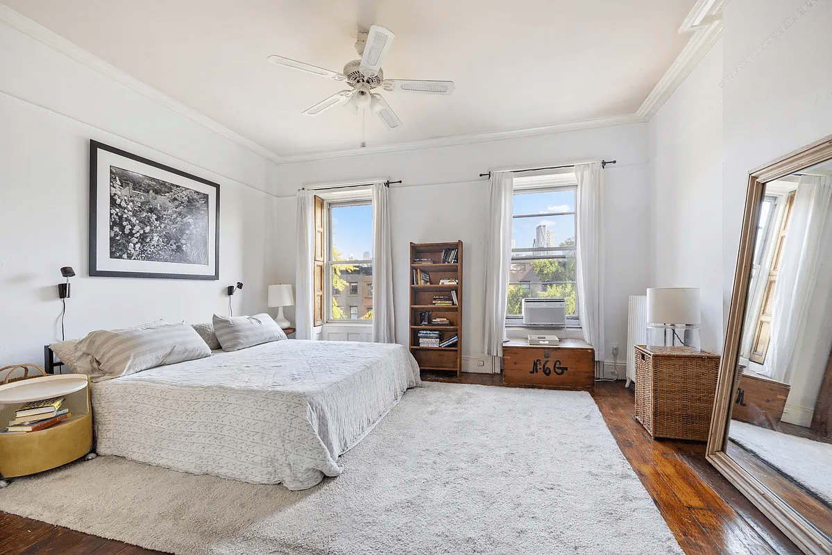

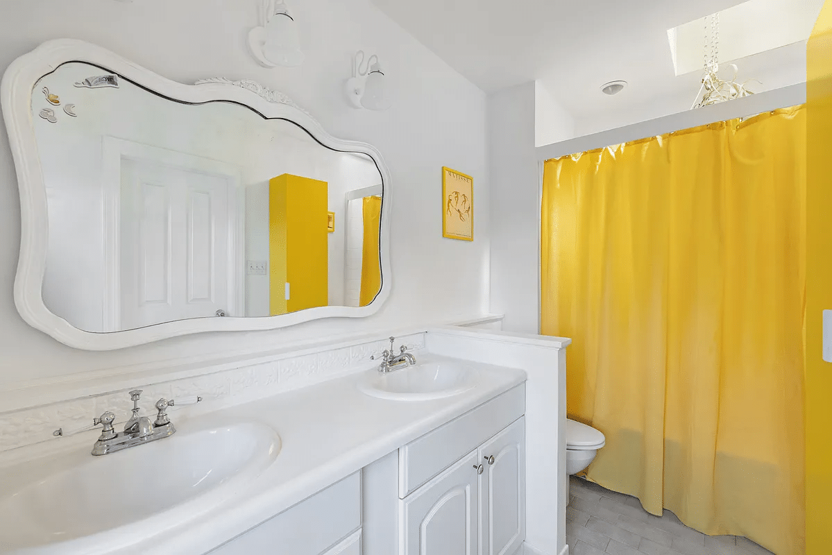
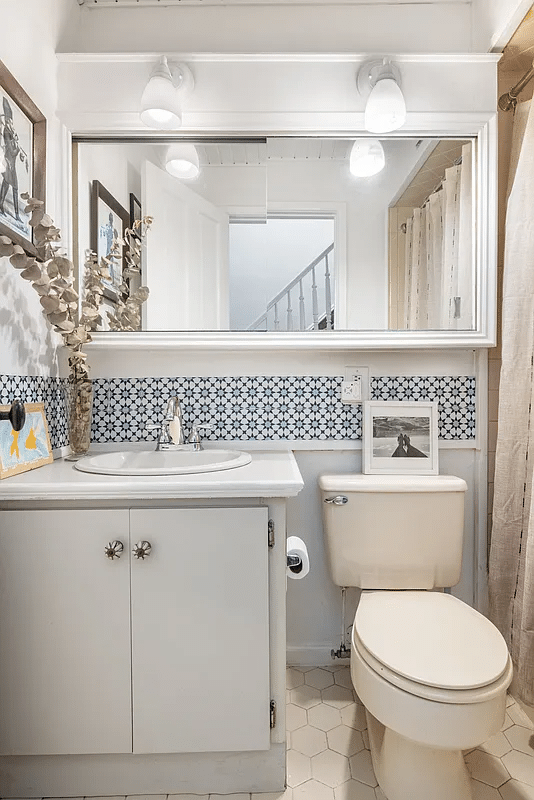
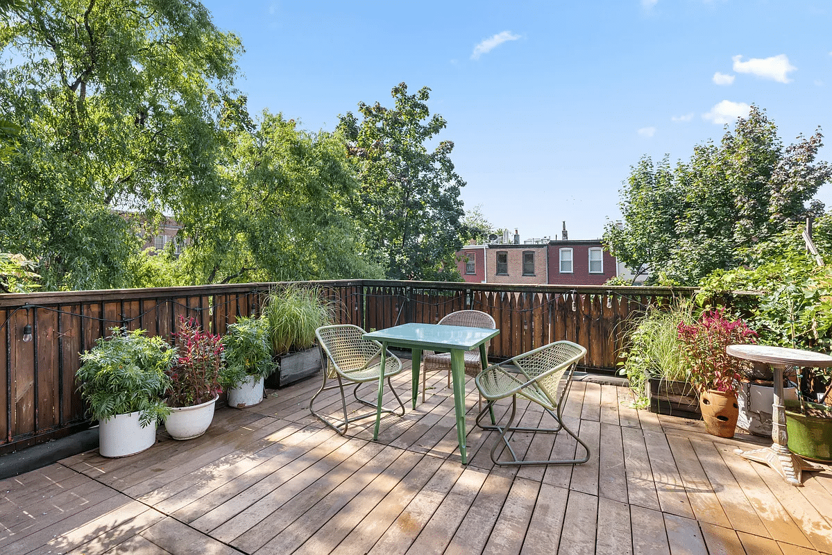
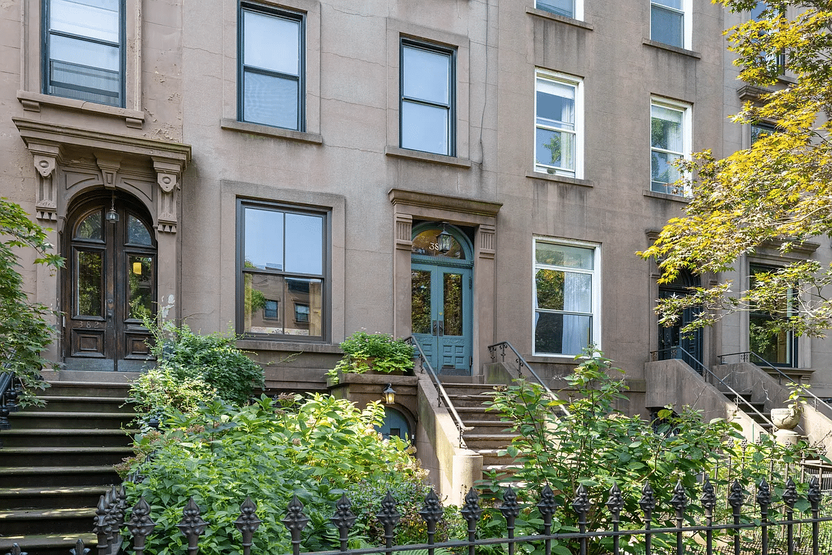
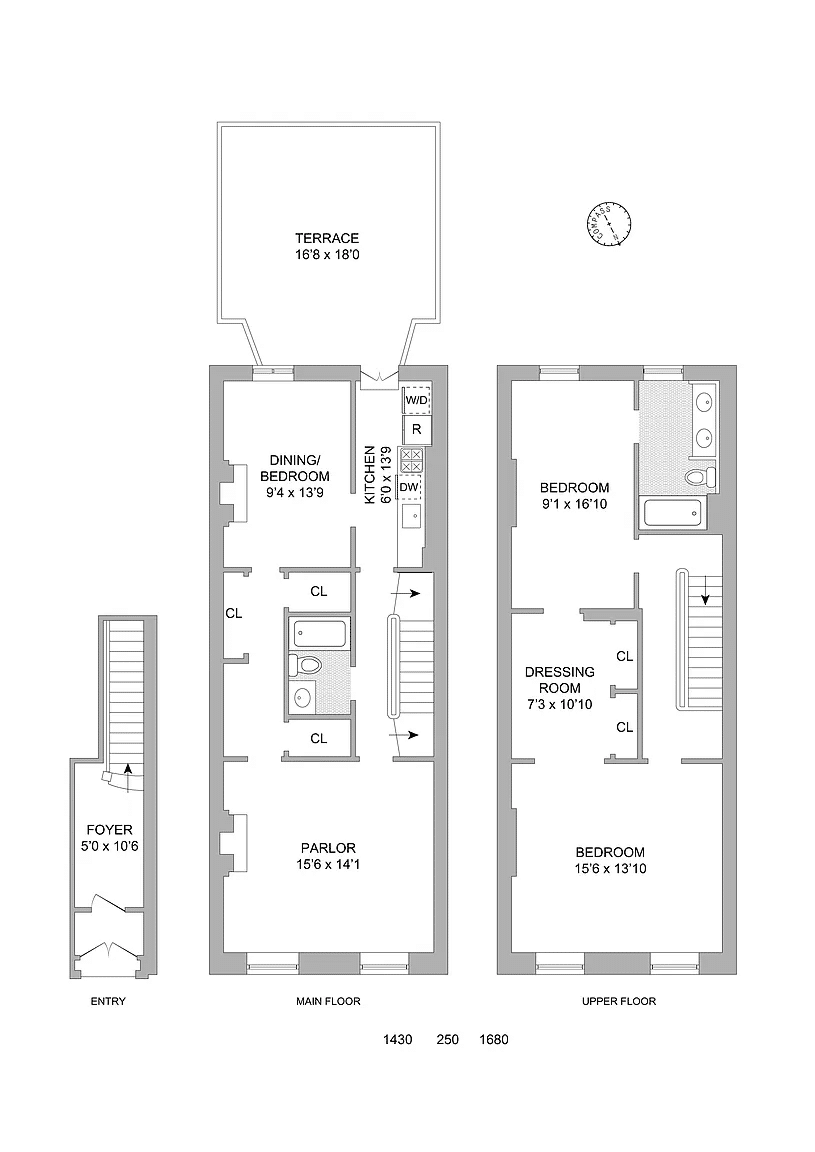
Related Stories
- Bed Stuy Brownstone Unit With Office, Mantels, Plaster Arch Asks $3,100
- Apartment in Crown Heights Queen Anne With Two Mantels, Wood Floors Asks $3,500
- Flatbush House With Original Tile, Parquet, Garage Asks $4,895 a Month
Email tips@brownstoner.com with further comments, questions or tips. Follow Brownstoner on X and Instagram, and like us on Facebook.

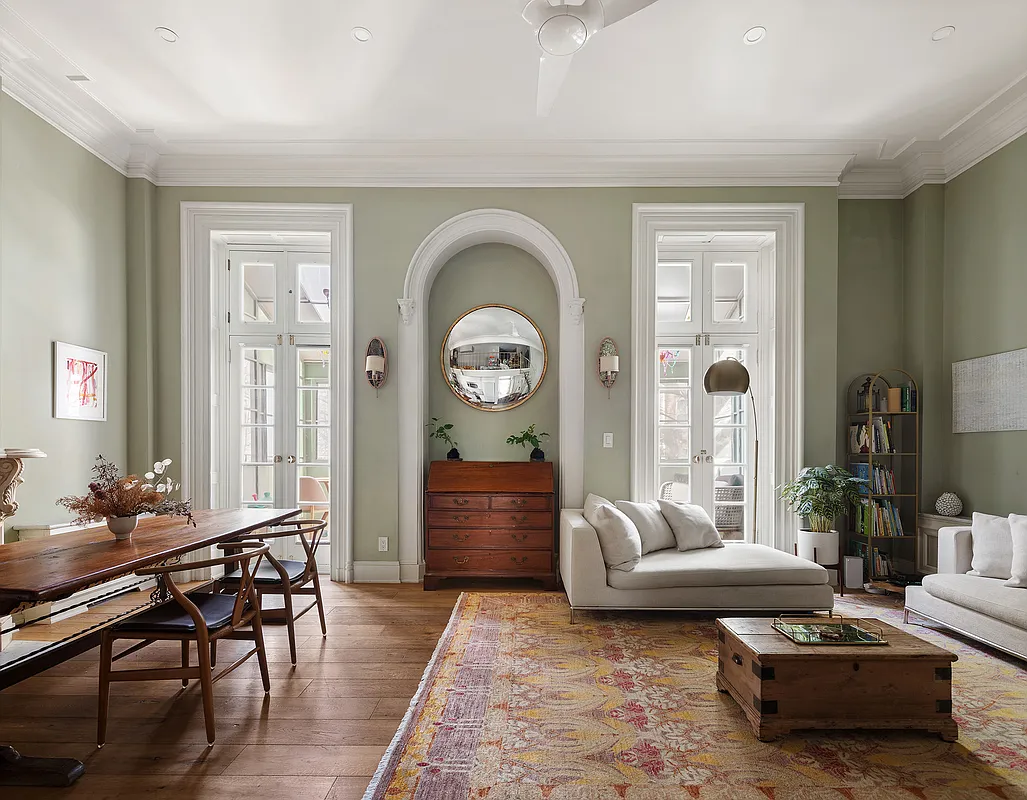
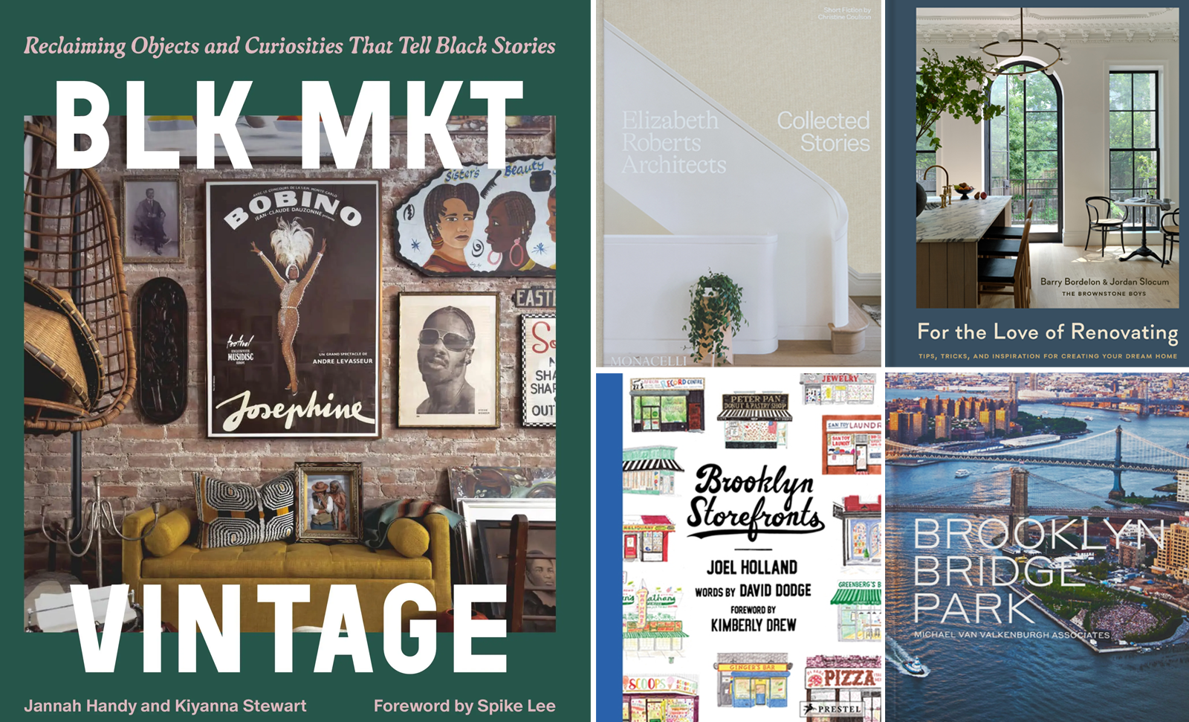
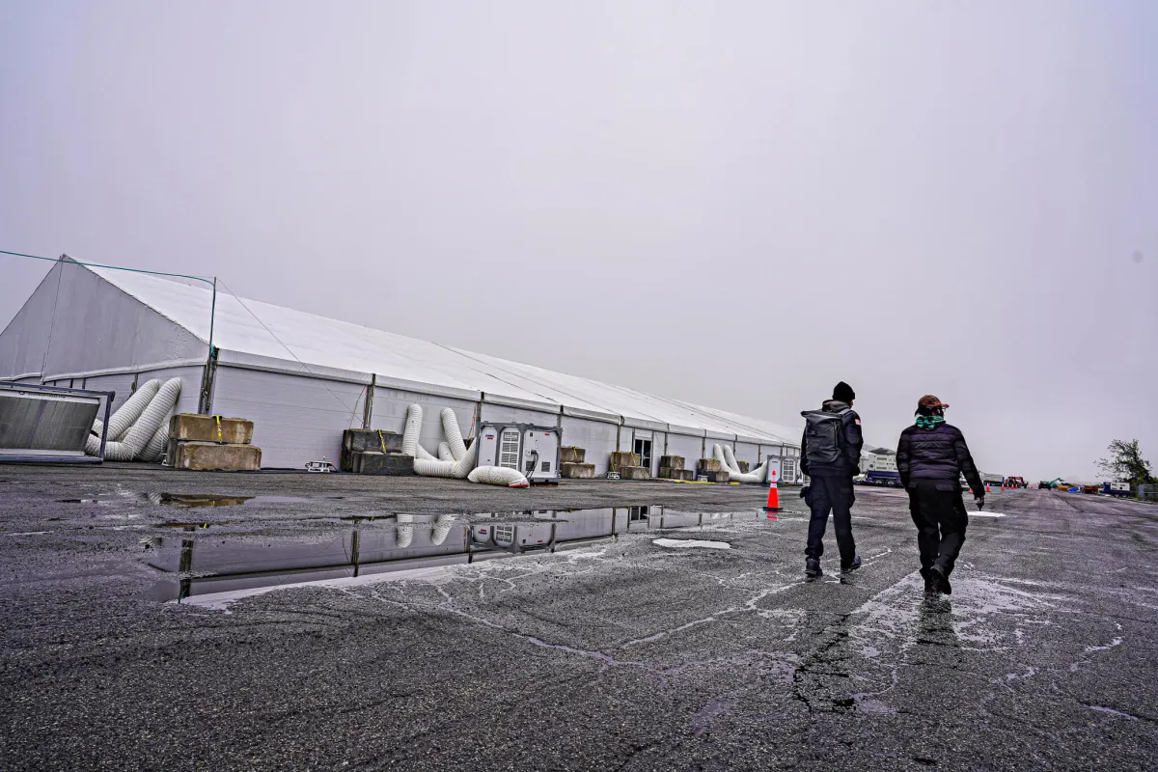
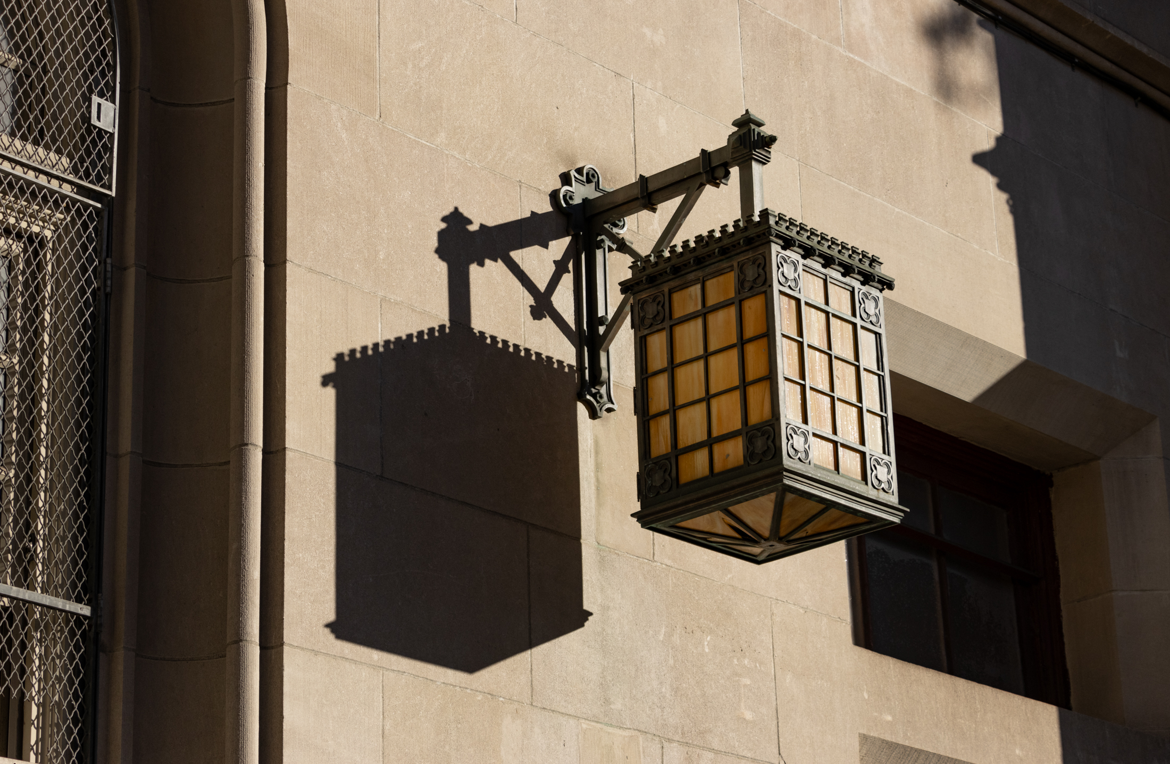
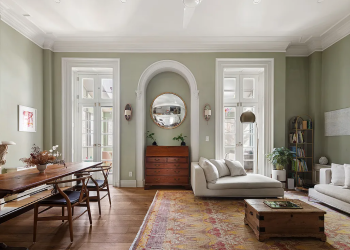
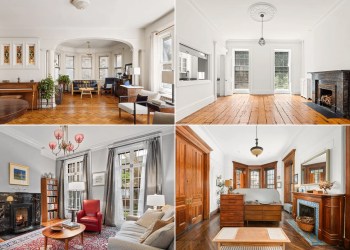

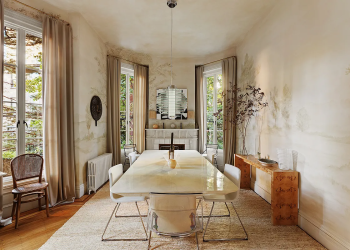
What's Your Take? Leave a Comment