Cobble Hill Brownstone With Plasterwork, Marble Mantels, Central Air Asks $11.25 Million
A modern redo by noted architect Ole Sondresen pairs opulent plasterwork with white walls, central air, and a sauna.

Opulent plasterwork is on display in this Cobble Hill Italianate, paired with a modern renovation by a noted architect that includes triple-paned windows, central air, and a sauna. In the Cobble Hill Historic District, the brownstone at 321 Clinton Street is also generously sized with four floors of living space plus a garden-level rental unit.
Dating to the 1860s, according to the designation report and historic maps, the 22-foot-wide house has retained a high level of period detail on the exterior. Unlike its neighbors, it still has its ornate bracketed cornice, cast-iron railings, bracketed lintels, and a door hood, which can be seen in the historic circa 1940 tax photo. The listing notes the brownstone exterior and stoop were resurfaced as part of the renovation.
That work took place after Brownstoner featured the brownstone as a House of the Day in 2013, when the limited listing photos showed spectacular plasterwork, ceiling murals, stained-glass doors, pocket doors, and marble mantels. The update by architect Ole Sondresen turned the former three-family into a legal two-family with white walls and trim that crisply contrast with the house’s special features.
Sondresen is known for modern yet soulful overhauls, including Kickstarter’s Pencil Factory loft, Etsy’s Dumbo HQ, Bird in Williamsburg, and eateries and residences in Ditmas Park, some connected to Bird and The National.
Still intact in the parlor is the marble mantel with ornate mirror above and — specifically called out in the designation report — later Art Nouveau-style opalescent glass in the upper panes of the windows. Pocket doors open into the rear parlor, in use as a dining room, where a modern kitchen has been inserted. A stainless steel peninsula separates the two. A dash of plasterwork sets off white cabinets and open wood shelving, and a curved banquette occupies the rear bay window.
On the second level is a full-floor suite with a rear-facing bedroom, dressing room with built-ins, and a street-facing office or sitting room. An en suite bath has some vintage touches with white subway tile, a claw foot tub, and two 1930s era console sinks. French doors lead out to a small terrace with room for sitting. The second floor also has laundry and a powder room.
Upstairs are three bedrooms (two with walk-in closets and marble mantels) and a full bath. The top floor has been turned into a casual family room with a wet bar, another full bath, and a sauna.
The garden level one-bedroom apartment was also renovated; it has an updated kitchen with dishwasher, a walk-in closet in the bedroom, and a sun room with garden access at the rear. The photos show a cast-iron stove is still in place in the rear-facing living room that would have been the original kitchen for the brownstone.
A metal staircase leads from the kitchen on the parlor level to the rear yard, where a bluestone patio leads to a gravel seating area surrounded by planting beds.
According to the listing, other updates include new mechanicals and a new roof.
The property last sold in 2013 for $4.25 million and it is now, after the renovation, on the market for more than double that price. Lindsay Barton Barrett, Bradley Rodenberg, and Taylor Schultz of Douglas Elliman have the listing, and the house is priced at $11.25 million. Worth the ask?
[Listing: 321 Clinton Street | Broker: Douglas Elliman] GMAP
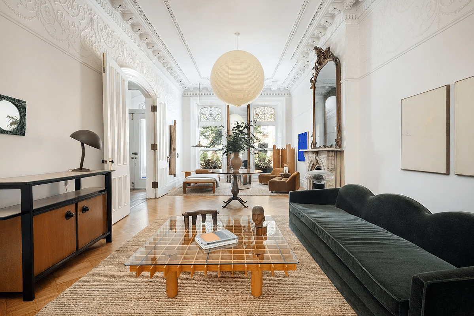
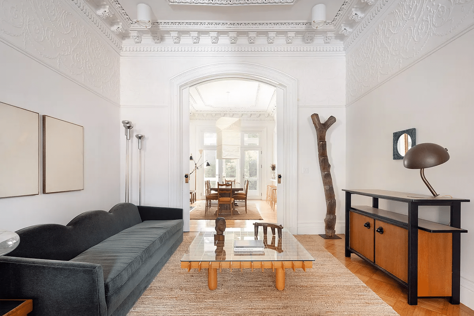
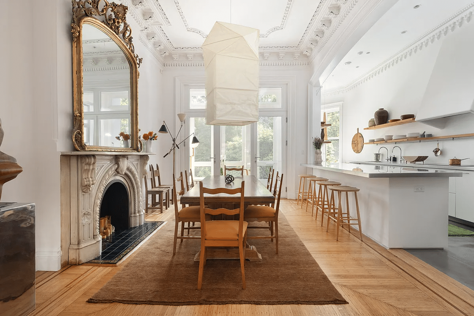
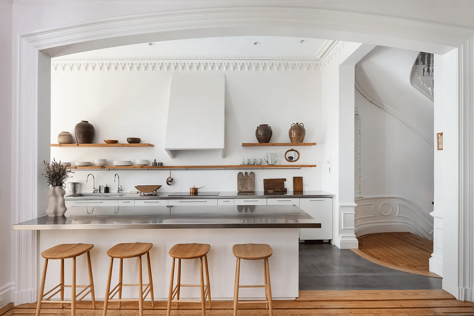
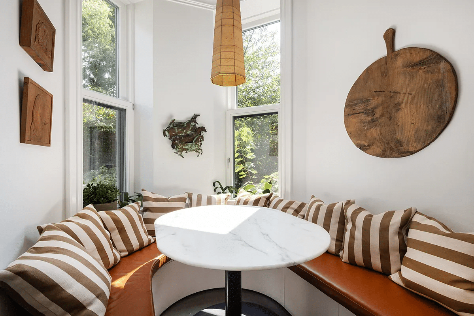
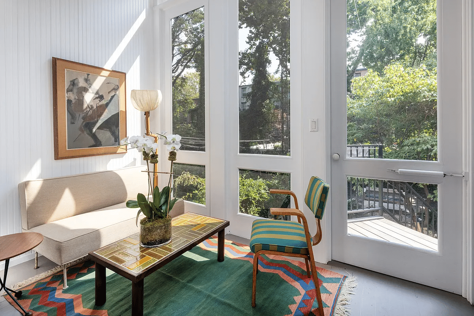
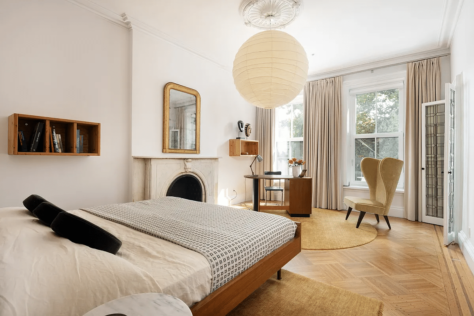
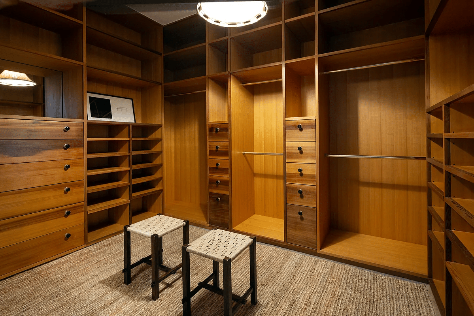
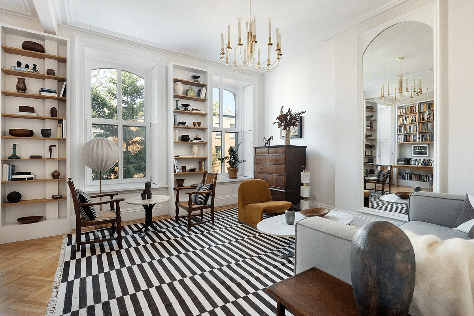
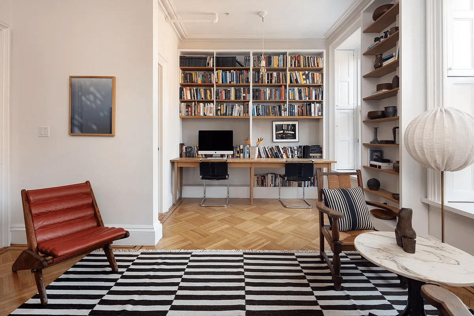
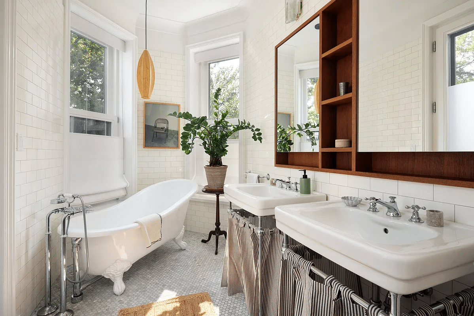
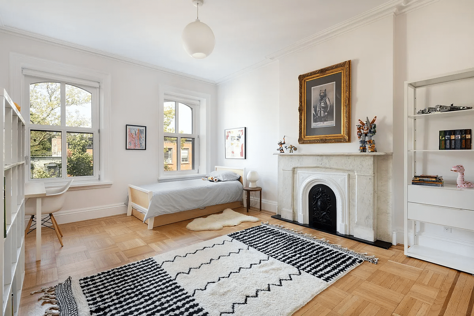

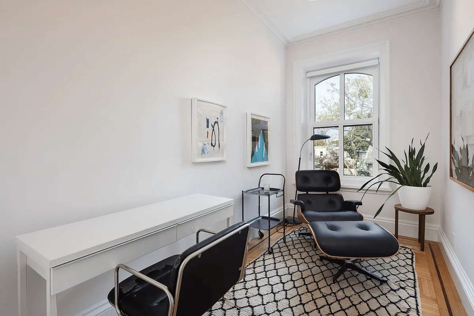


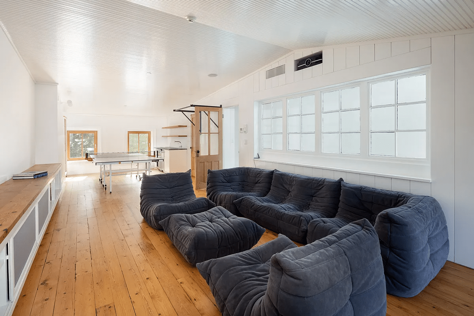
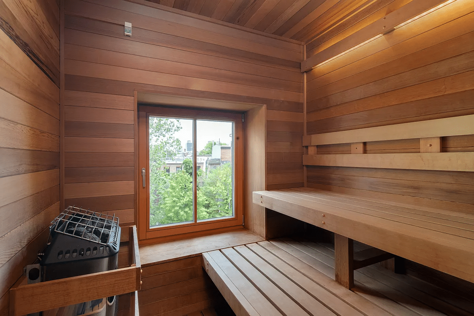
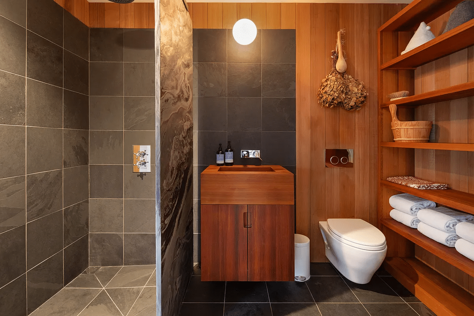


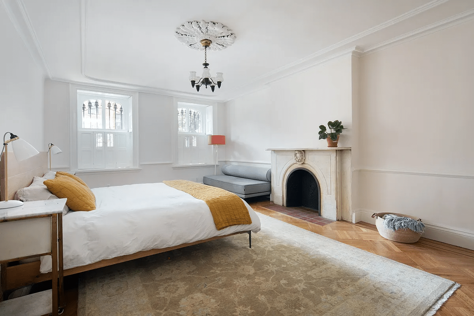
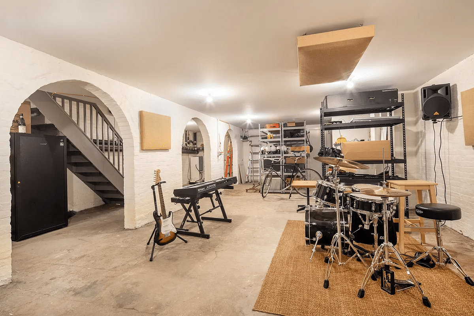
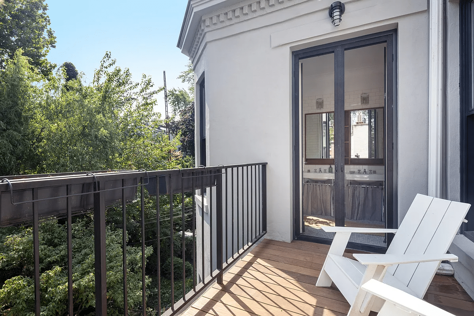
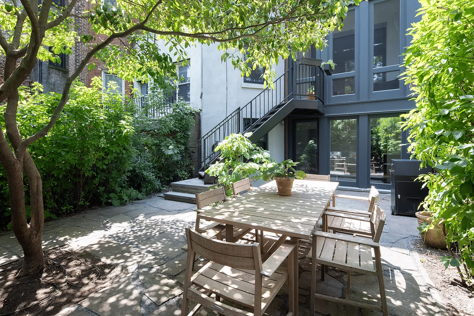
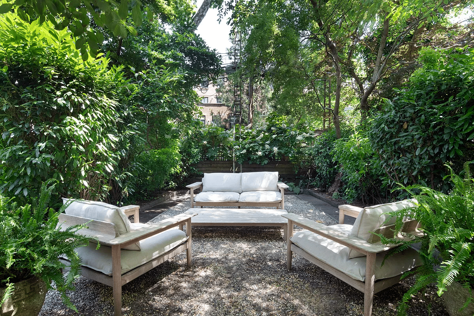
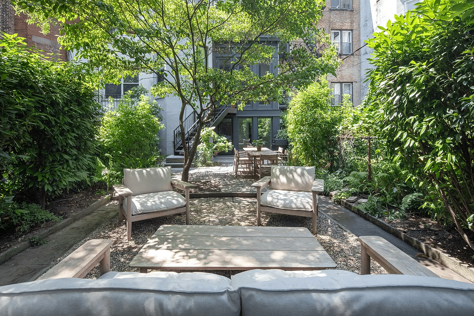
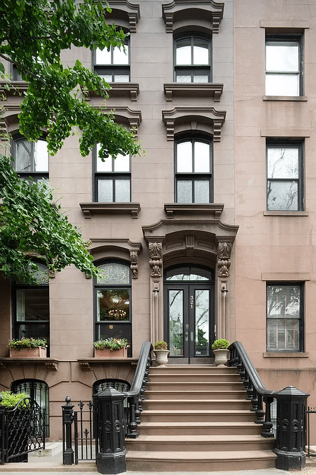
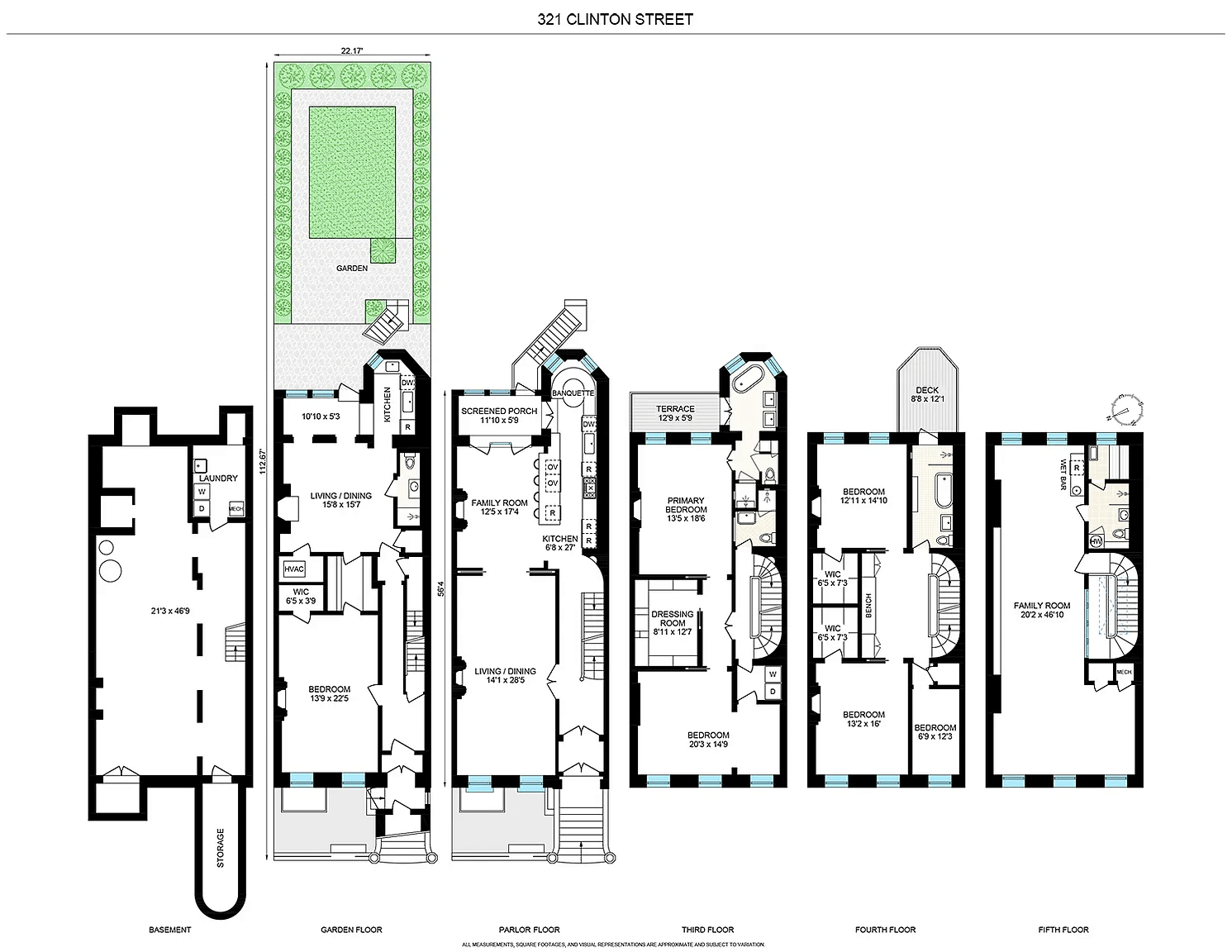
Related Stories
- Park Slope Brownstone With Woodwork, Chicken Coop, Solar Panels Asks $5.995 Million
- Gravesend House With Cobblestone Fireplace, Wood Floors, Parking Asks $1.388 Million
- Flatbush Row House With Built-ins, Parquet, Reno’d Kitchen Asks $1.15 Million
Email tips@brownstoner.com with further comments, questions or tips. Follow Brownstoner on X and Instagram, and like us on Facebook.

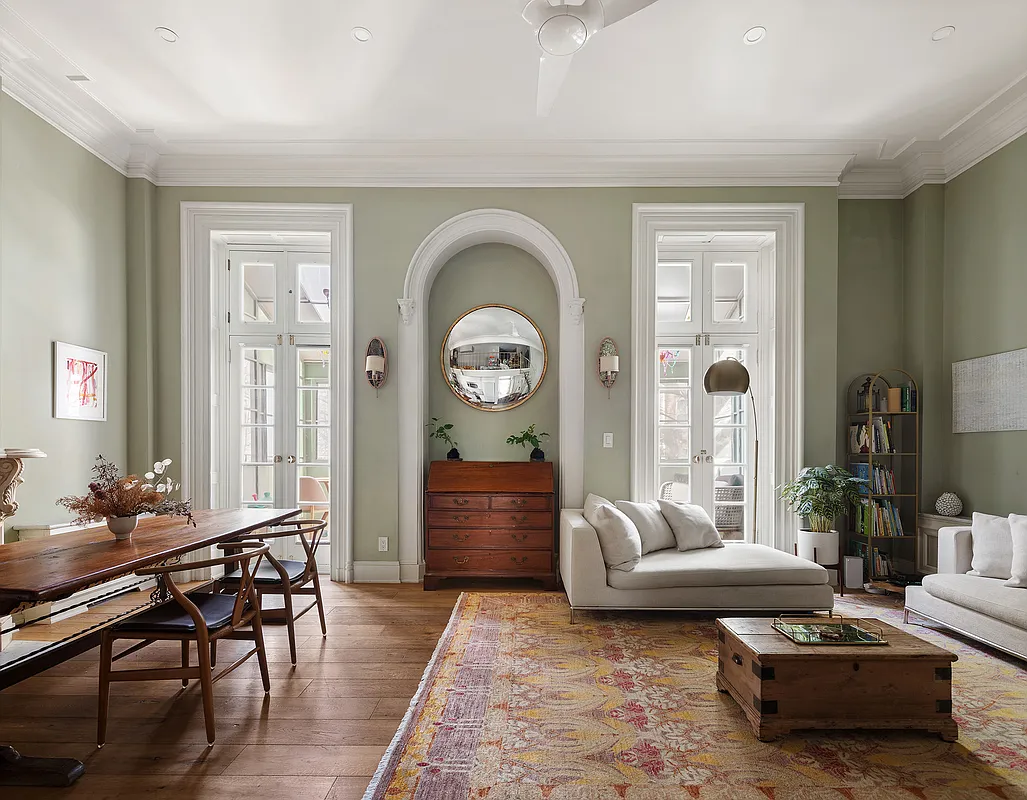

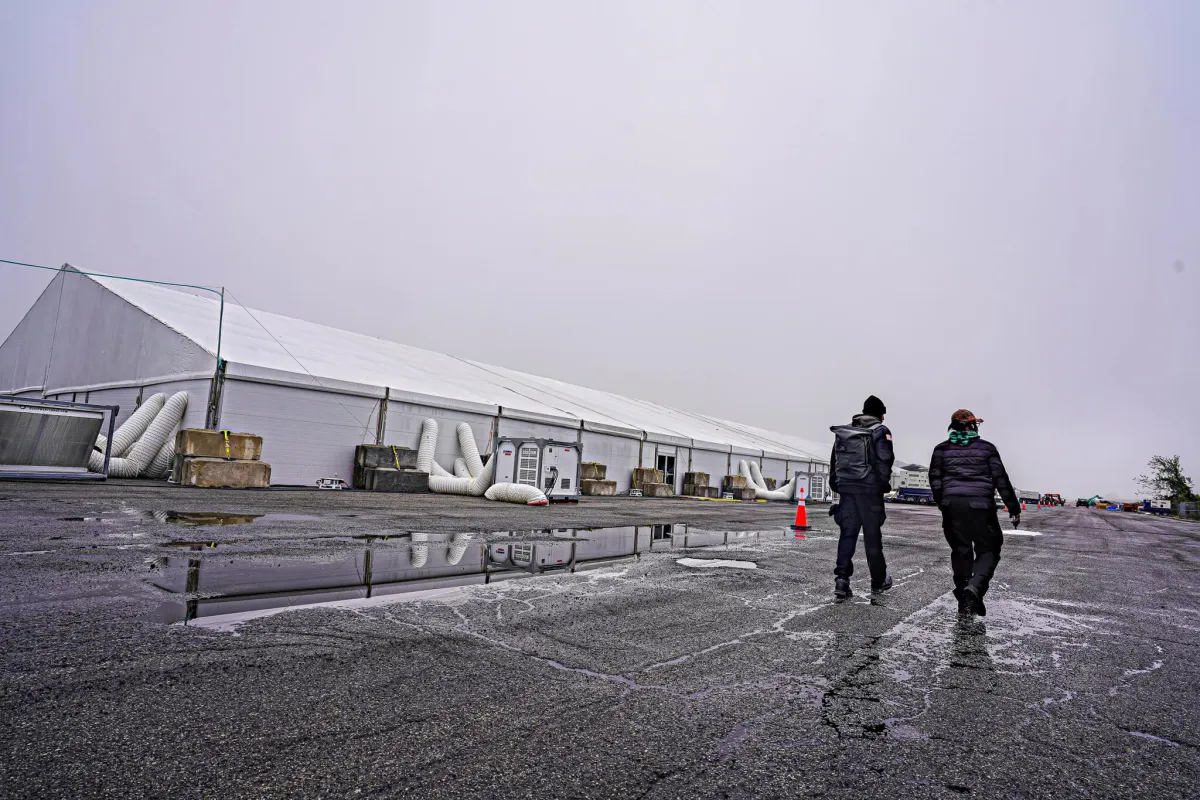
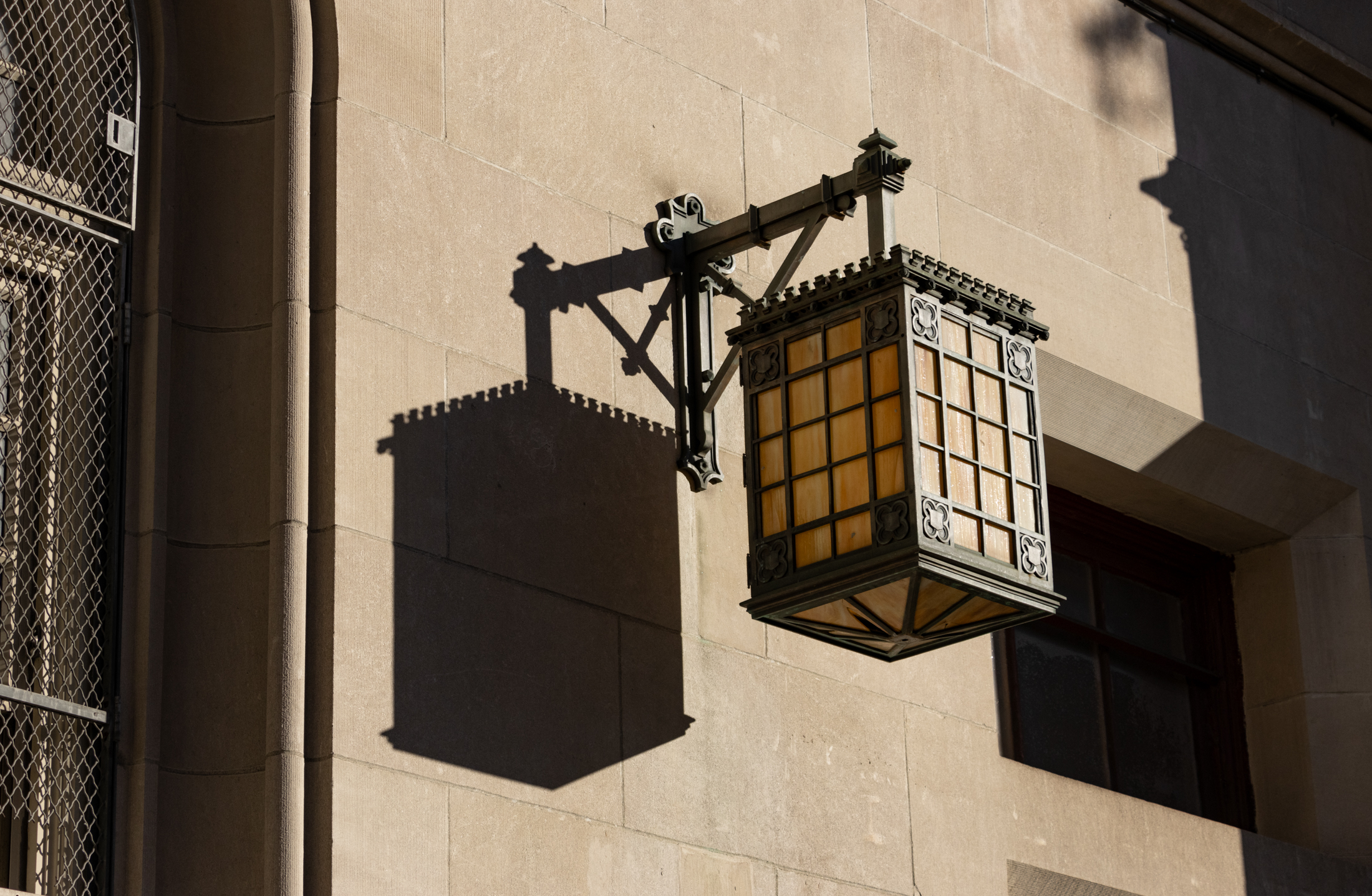
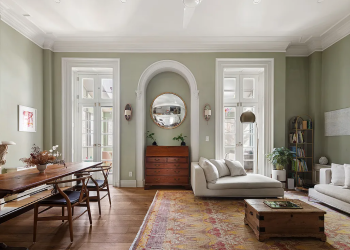
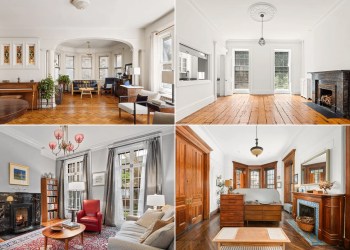

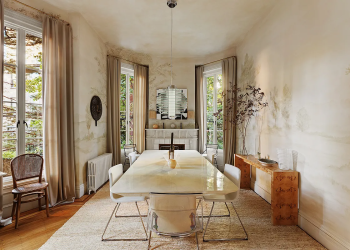
What's Your Take? Leave a Comment