Ditmas Park Standalone With Wraparound Porch, Central Air, Garage Asks $2.8 Million
It has a front porch wide enough to welcome an abundance of trick-or-treaters, and on the inside this early 20th century standalone is equally spacious and still filled with original details.

It has a front porch wide enough to welcome an abundance of trick-or-treaters, and on the inside this early 20th century standalone is equally spacious and still filled with original details. There are wood floors, mantels, wainscoting, and stained glass to be found inside 481 East 18th Street. The Ditmas Park single-family also has central air and a garage.
Completed in 1910, the house stands in the Ditmas Park Historic District and, according to the designation report, it was designed by the prolific Brooklyn architects Slee & Bryson. While the firm was known for its fine Colonial Revival houses, here the designers nodded towards the Tudor with a bit of half timbering and a jerkinhead gable. The latter can be seen a bit more clearly in the circa 1940 tax photo, although the fine leafy streets of the neighborhood obscure some of the details.
By the 1910 census the dwelling was already home to Robert W. and B. Louise Zundel, three children, and a servant. Zundel, a hardware merchant, appears on an earlier census as “born at sea” the same year his parents immigrated from Germany. Zundel’s specialty was, perhaps appropriately then, marine hardware, and he operated R. W. Zundel Co. from a shop in Lower Manhattan. The East 18th Street house stayed in the Zundel family until the late 1930s.
The generously sized interior includes eight bedrooms spread between the top two floors. The main level has a large entry hall, a parlor, dining room, kitchen, and sunroom. There is a total of 3.5 baths.
The entry hall, which is large enough to have served as another parlor, has perhaps the most impressive detail, including a mantel, a wainscoted nook with leaded glass windows, a coffered ceiling, and a wood-trimmed arch leading to the original stair. The listing notes that it has the one wood burning fireplace in the house. The space has access to the simple front parlor and the dining room, which has more wainscoting, a wood mantel with modern tile surround, and French doors leading to the kitchen.
While a new owner might make some style tweaks, the kitchen is large with an expanse of white cabinets, room for a table, and a butler’s pantry with a second dishwasher and sink. Access to the rear deck is via a mudroom.
On the second floor the four bedrooms share two baths. All the bedrooms shown have wood floors; one has a walk-in closet. On the top floor two of the bedrooms are substantial while the other two are petite and perhaps suitable as office or nursery space. There is one full bath on the floor. The bathrooms shown have had some renovations; two have showers while the third has a bathtub.
Laundry is in the basement along with a rec room and storage space.
In addition to the wraparound porch with its wood slat ceiling, outdoor space includes a bit of front yard, and a rear yard that is mostly filled with an expansive deck. A driveway leads to the one-car garage.
The house last sold in 2004 for $830,000. Laura Rozos of Compass has the current listing and the house is priced at $2.8 million. What do you think?
[Listing: 481 East 18th Street | Broker: Compass] GMAP
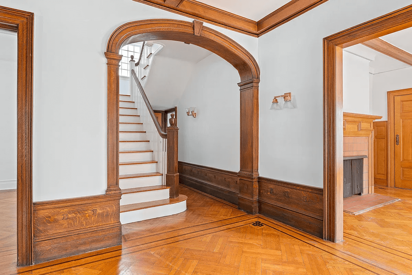
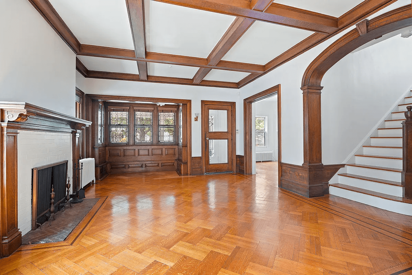
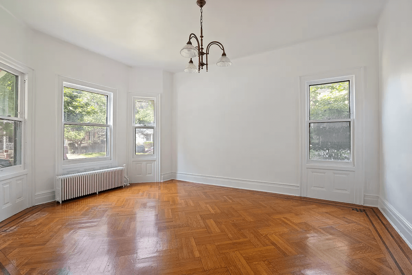
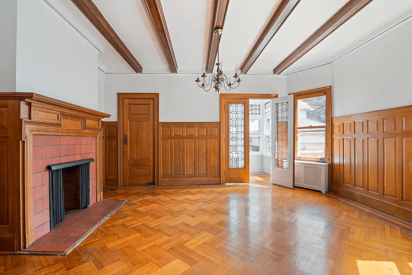
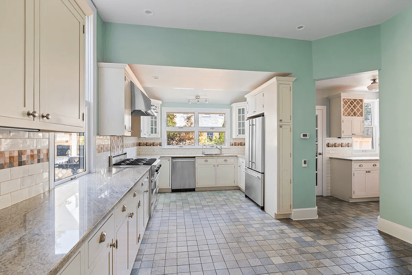
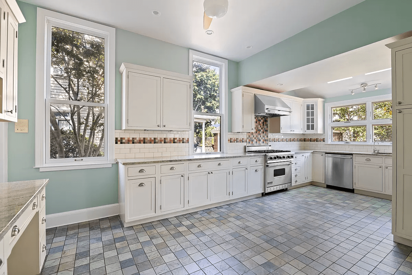
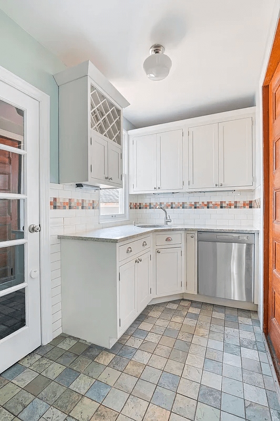
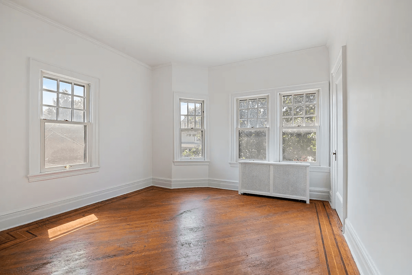
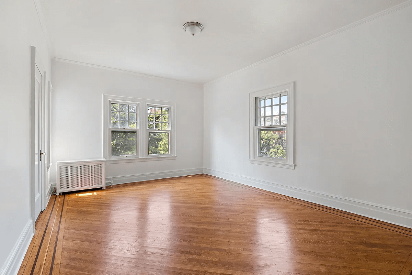
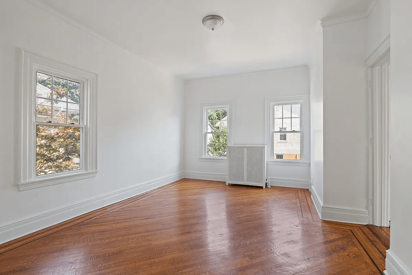
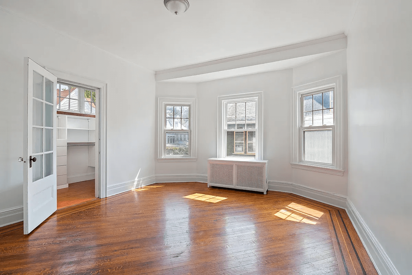
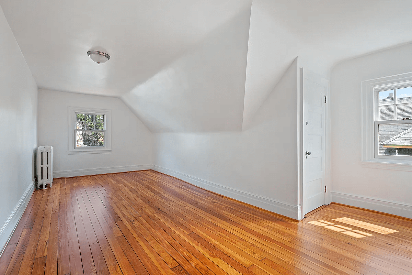
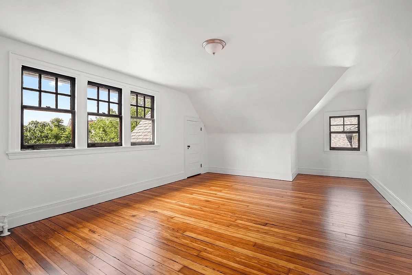
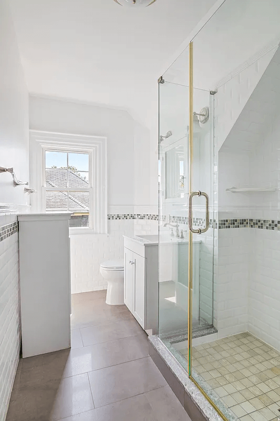
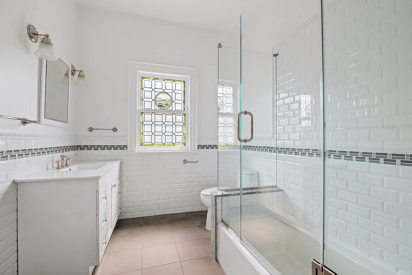
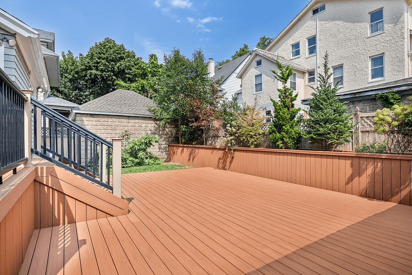
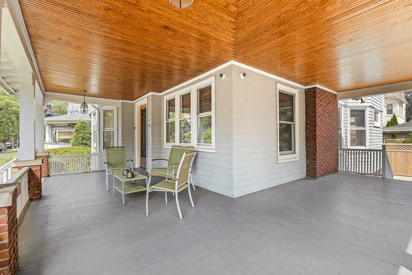
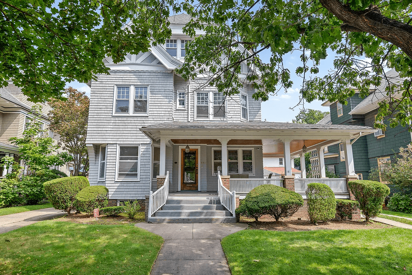
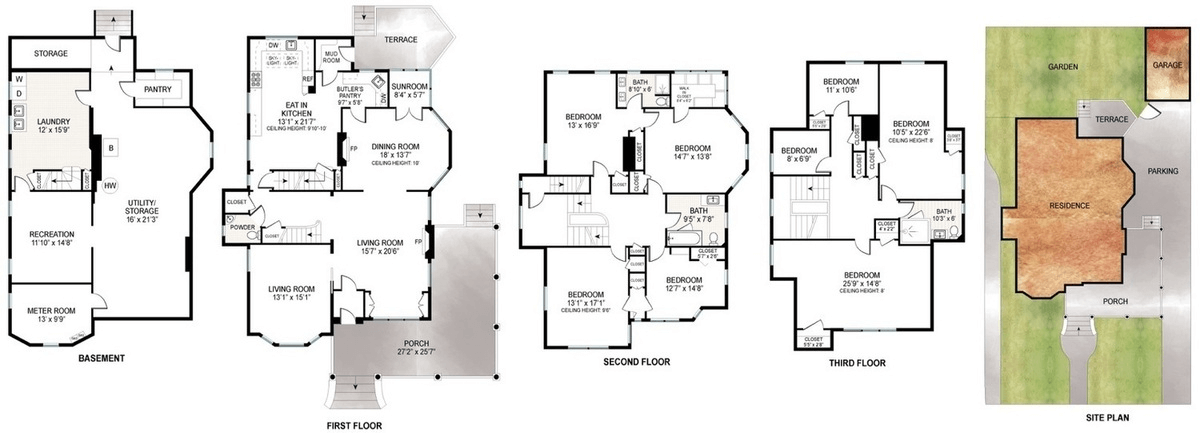
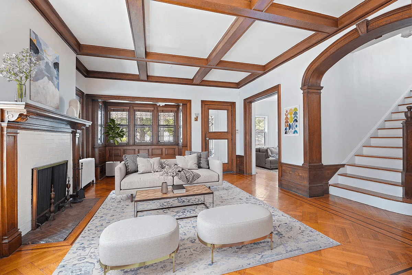
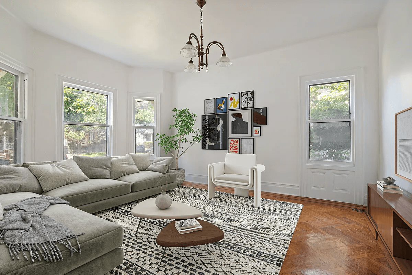
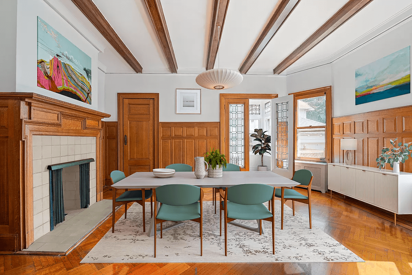
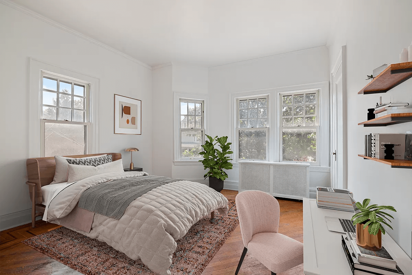
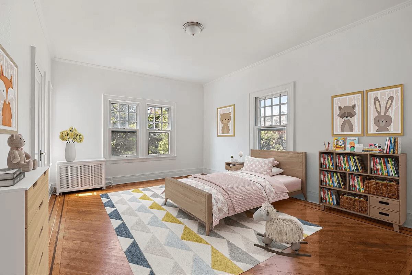
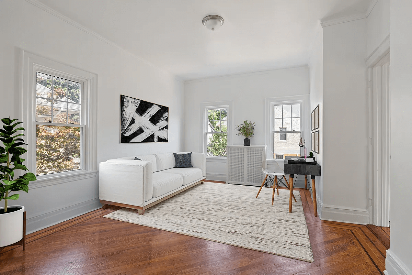
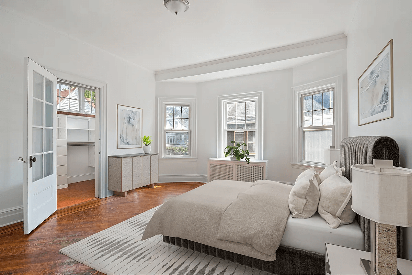
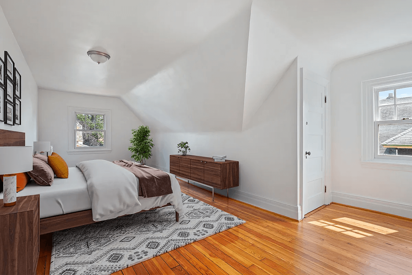
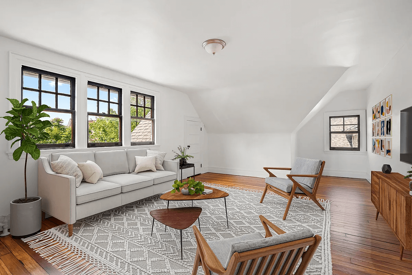
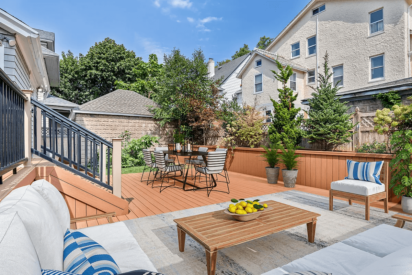
Related Stories
- Bed Stuy Neo-Grec Brownstone With Mantels, Fretwork, Wainscoting Asks $1.58 Million
- A Slee & Bryson Row House in Crown Heights With Built-ins, Rumpus Room, Parking Asks $2 Million
- Renovated Boerum Hill Greek Revival With Five Marble Mantels, Central Air Asks $3.75 Million
Email tips@brownstoner.com with further comments, questions or tips. Follow Brownstoner on Twitter and Instagram, and like us on Facebook.

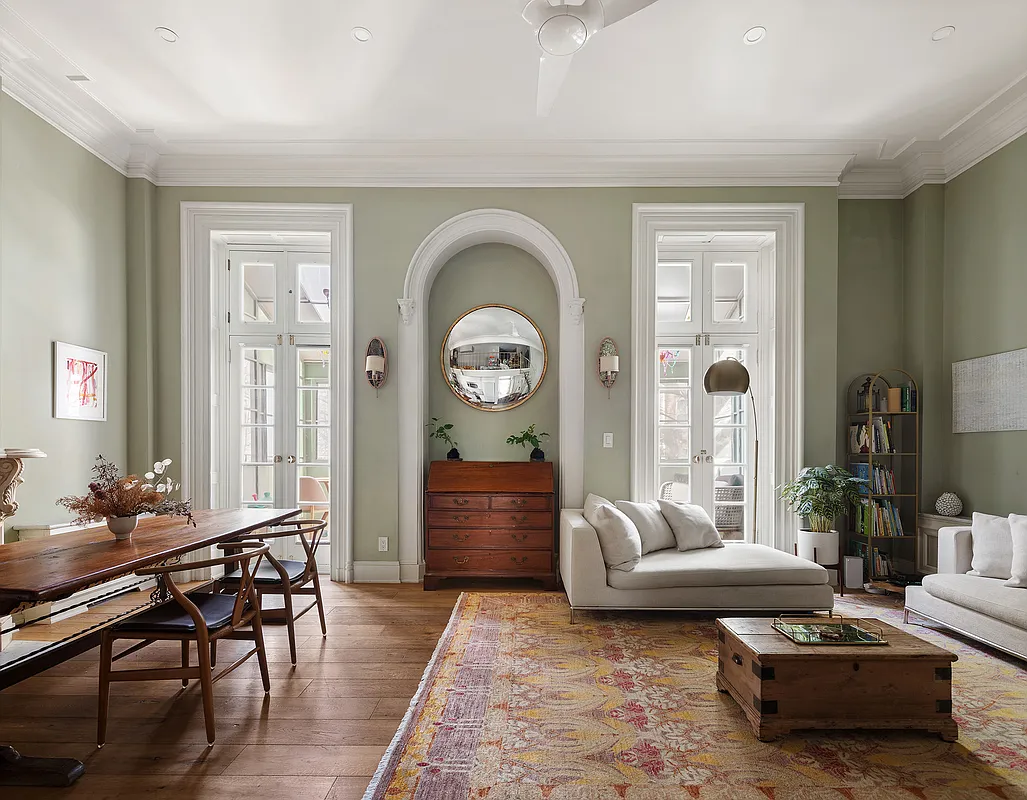
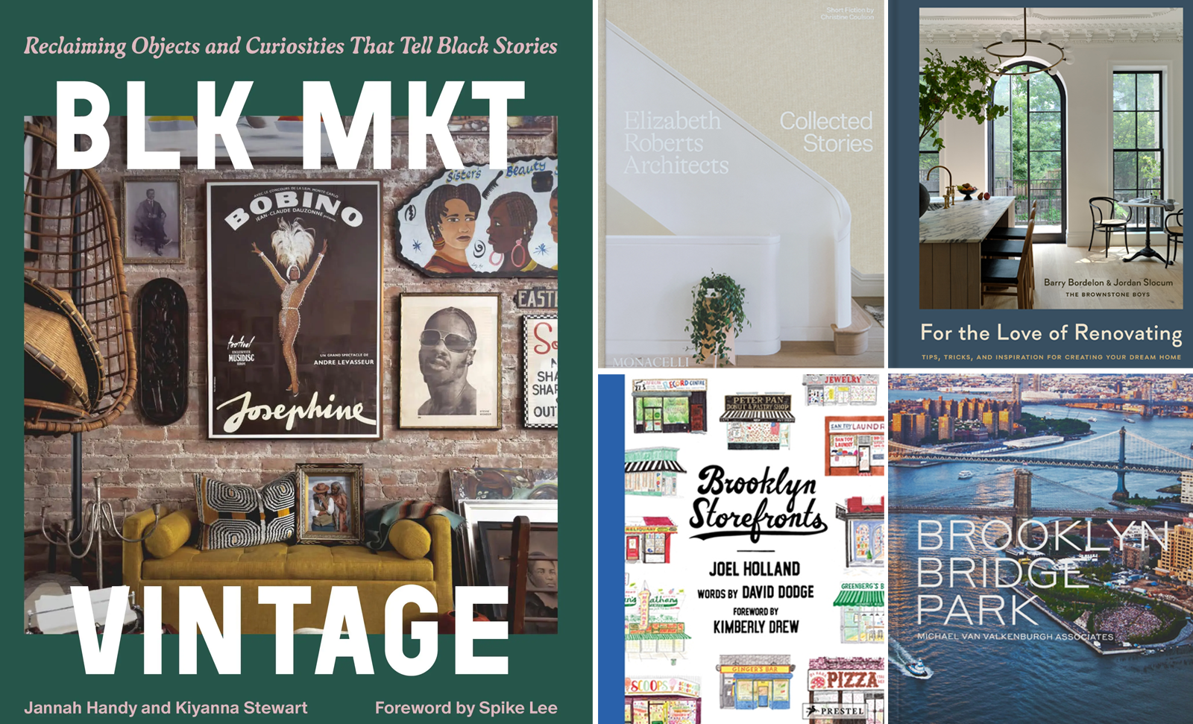
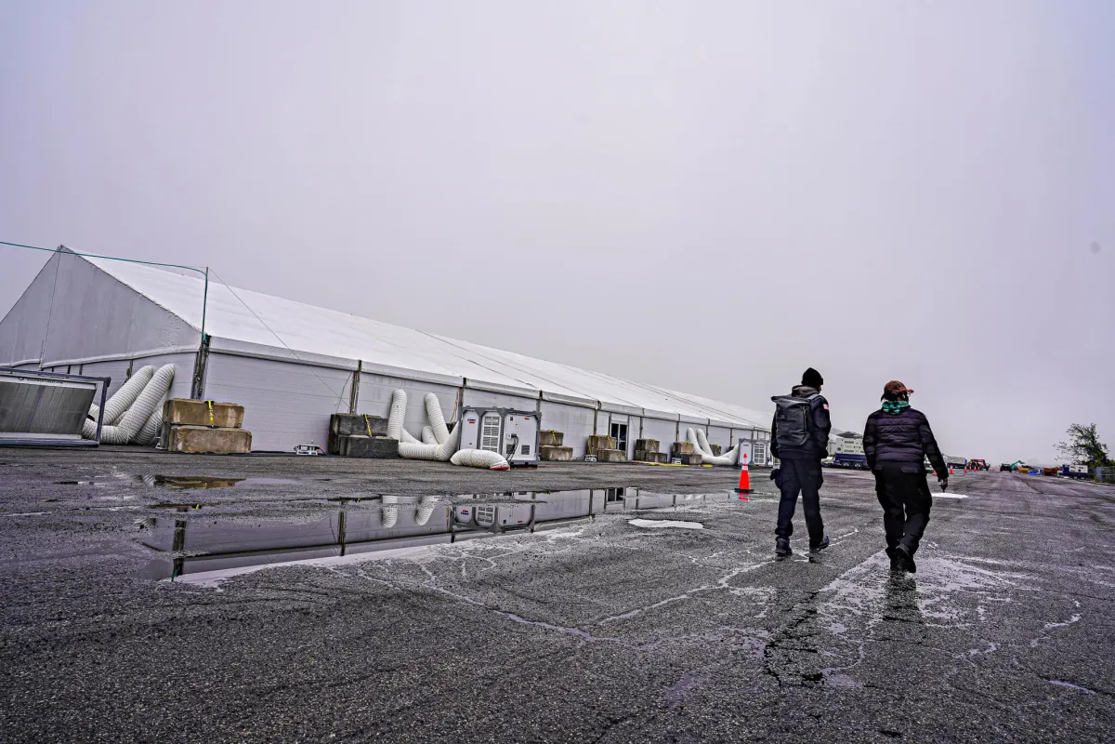
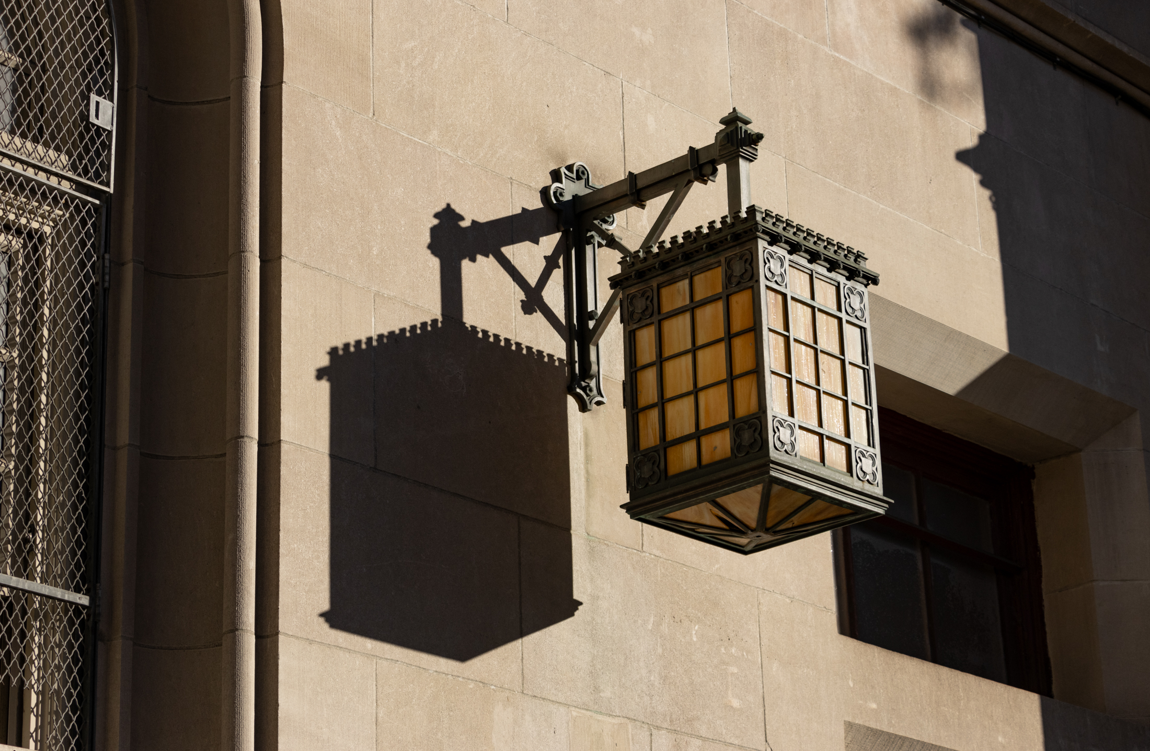
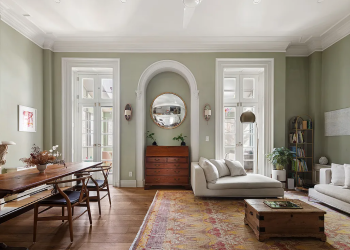
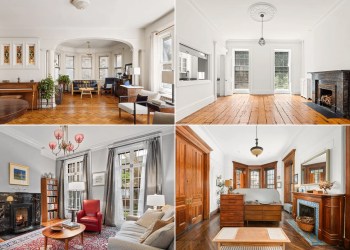
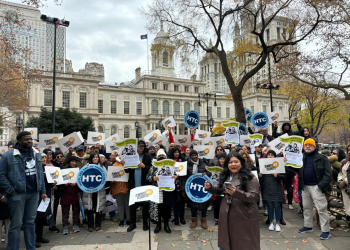
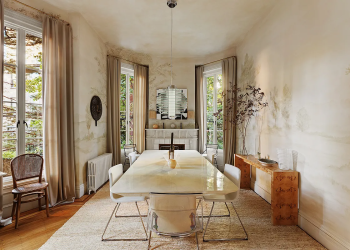
What's Your Take? Leave a Comment