Unit With Mantels in Mansard-Roofed Greenpoint Townhouse Asks $4,500 a Month
A one-bedroom in a romantic 1860s row house in the historic district is roomier than most and comes with two marble mantels.

Photo via Cooper & Cooper Real Estate
A floor-through in an 1860s row house, this Greenpoint rental has a bit of bonus space with a small office and a walk-in closet along with a touch of period detail. It is on the penultimate floor of 96 Kent Street within the Greenpoint Historic District.
The designation report credits James R. Sparrow Jr. with the construction of a row of four brick Italianates between 1863 and 1864, including No. 96. A map of 1868 shows the houses marked as “mansard roofs.” The houses all still have those roofs, but two in the row, including No. 96, have lost their ornate bracketed cornice. The circa 1940 tax photo shows the house with period detail intact. By the time of that tax photo the house was already in use as a three-family, an I-card from the 1930s notes.
This apartment has living room and kitchen facing the rear and the bedroom with the adjoining small office space facing the street. Between the living room and bedroom is the full bath and a walk-in closet, providing a decent amount of storage.
Both living room and bedroom have original marble mantels with arched openings and wood floors. The deep moldings of the period also appear to be still extent around openings and along baseboards, though the ceilings lack crown moldings. The crisp walls throughout the unit have been painted white.
A peninsula separates the living room and the windowed u-shaped kitchen. A small step up from the living room, the renovated space has gray cabinets and stainless steel appliances, including a dishwasher.
The bath has also been renovated with a glass-doored shower, a white pedestal sink, and white and gray tile.
An open house by appointment is set for Sunday, September 15 from 2 to 4 p.m. Listed with Jennifer Taher of Cooper & Cooper Real Estate, the unit is priced at $4,500 a month. What do you think?
[Listing: 96 Kent Street #2 | Broker: Cooper & Cooper] GMAP

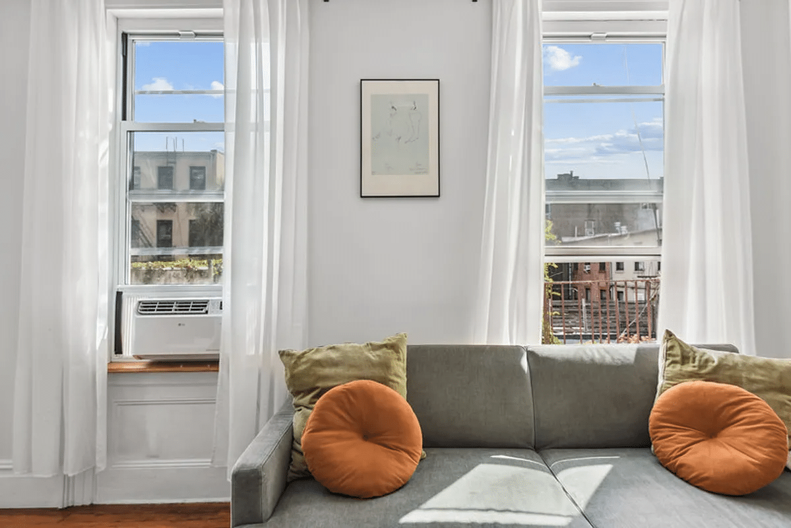

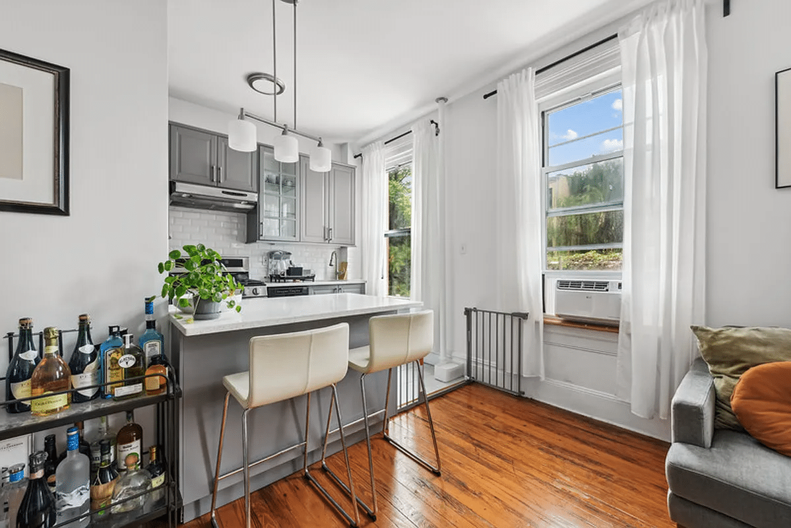
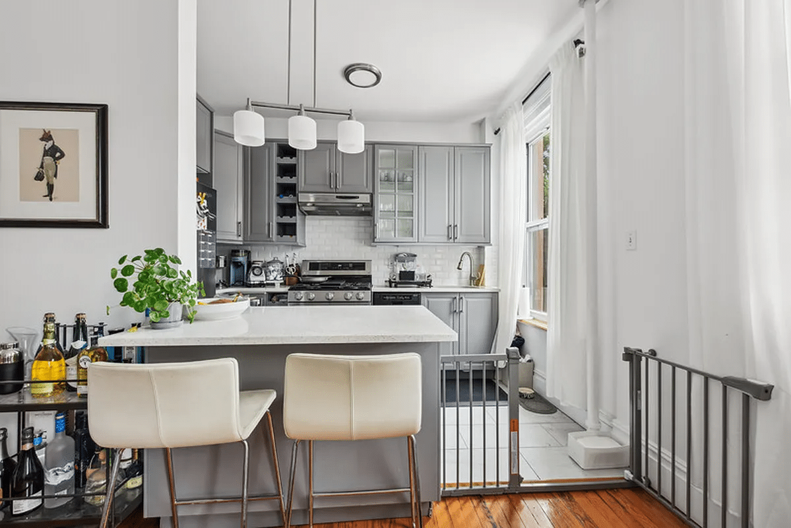
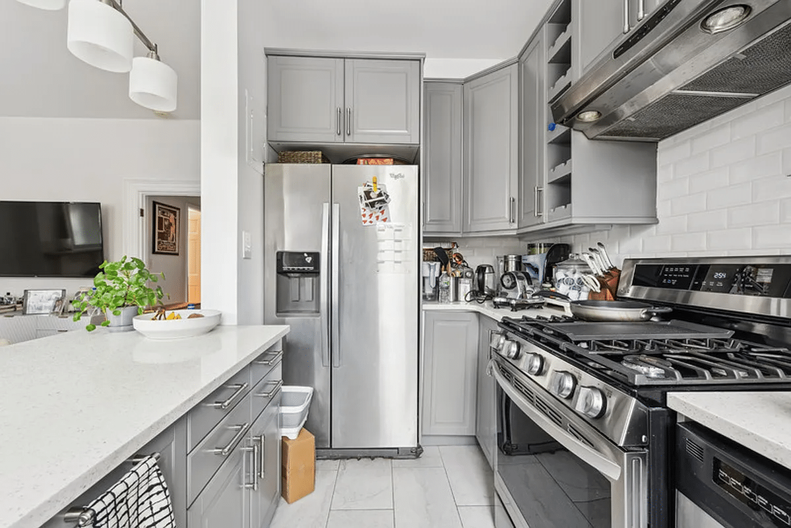
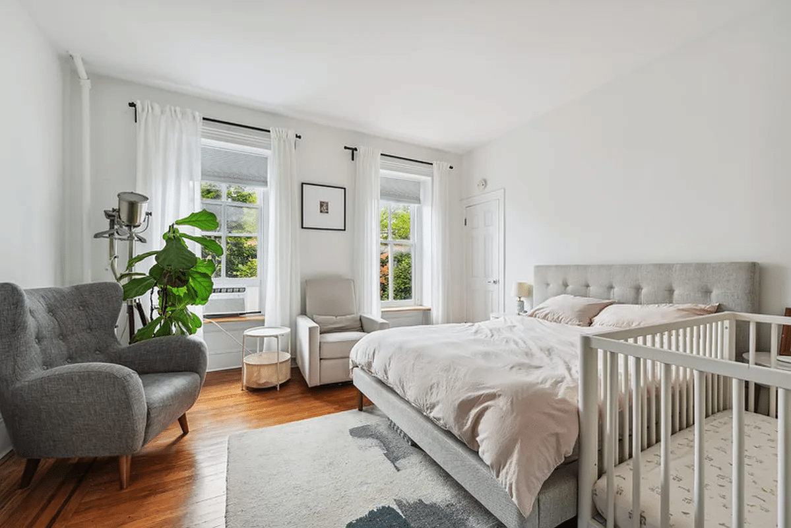

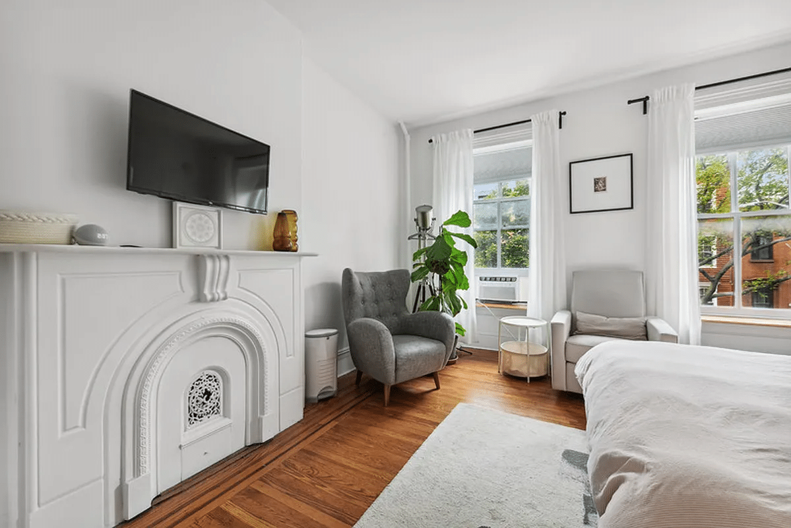
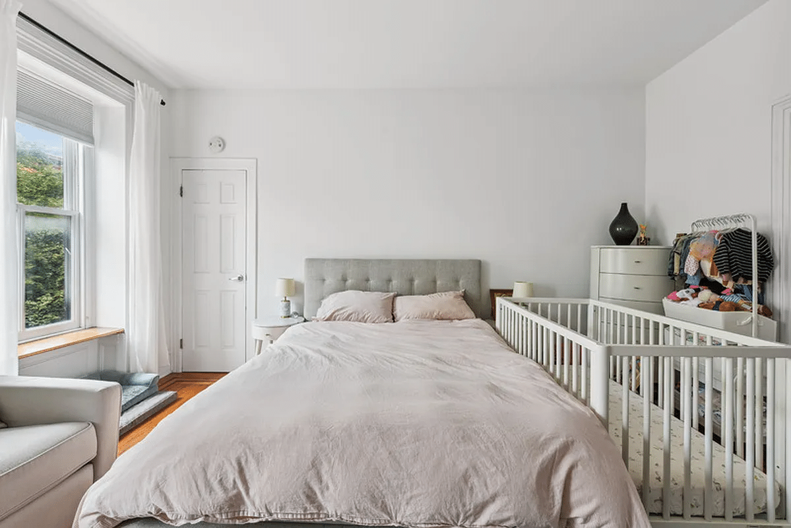

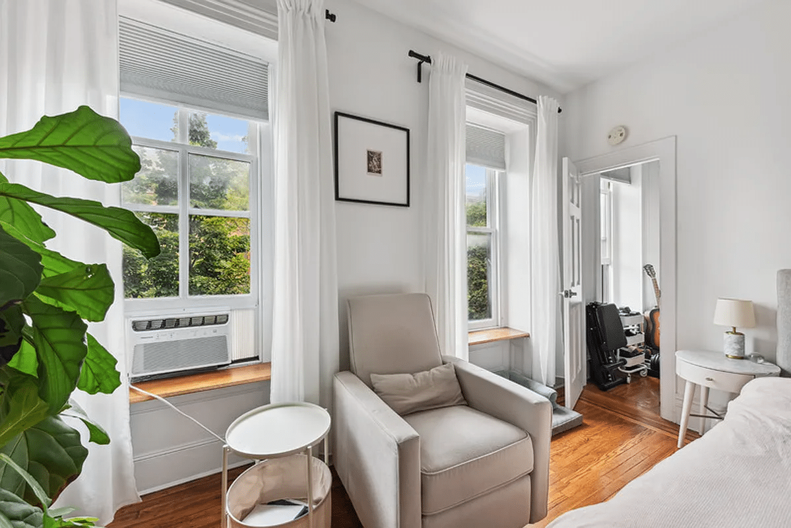
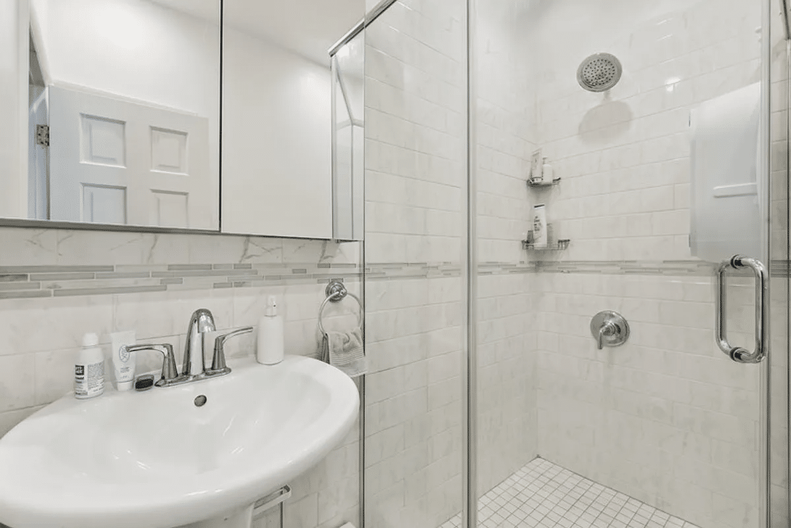

[Photos via Cooper & Cooper Real Estate]
Related Stories
- Crown Heights No-Fee Unit With Mantels, Built-ins Asks $3,800 a Month
- Park Slope Edwardian Unit With Built-ins, Moldings Asks $3,600 a Month
- Carroll Gardens Brownstone Duplex With Mantels, Terrace Asks $6,800 a Month
Email tips@brownstoner.com with further comments, questions or tips. Follow Brownstoner on X and Instagram, and like us on Facebook.

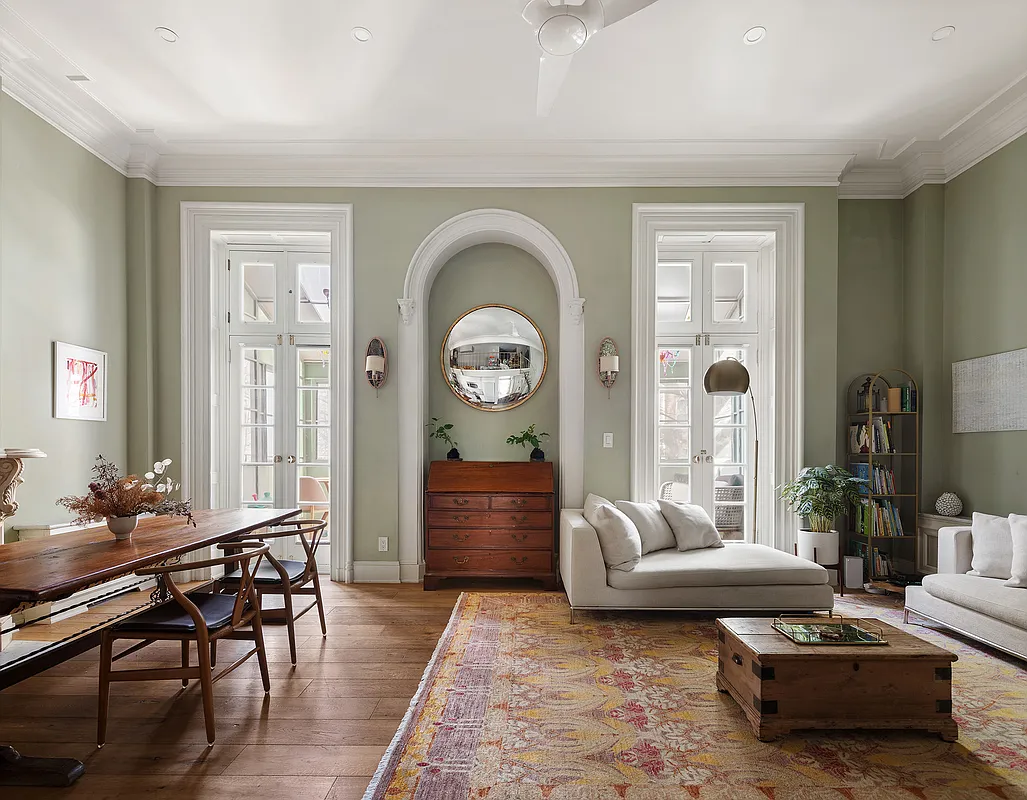
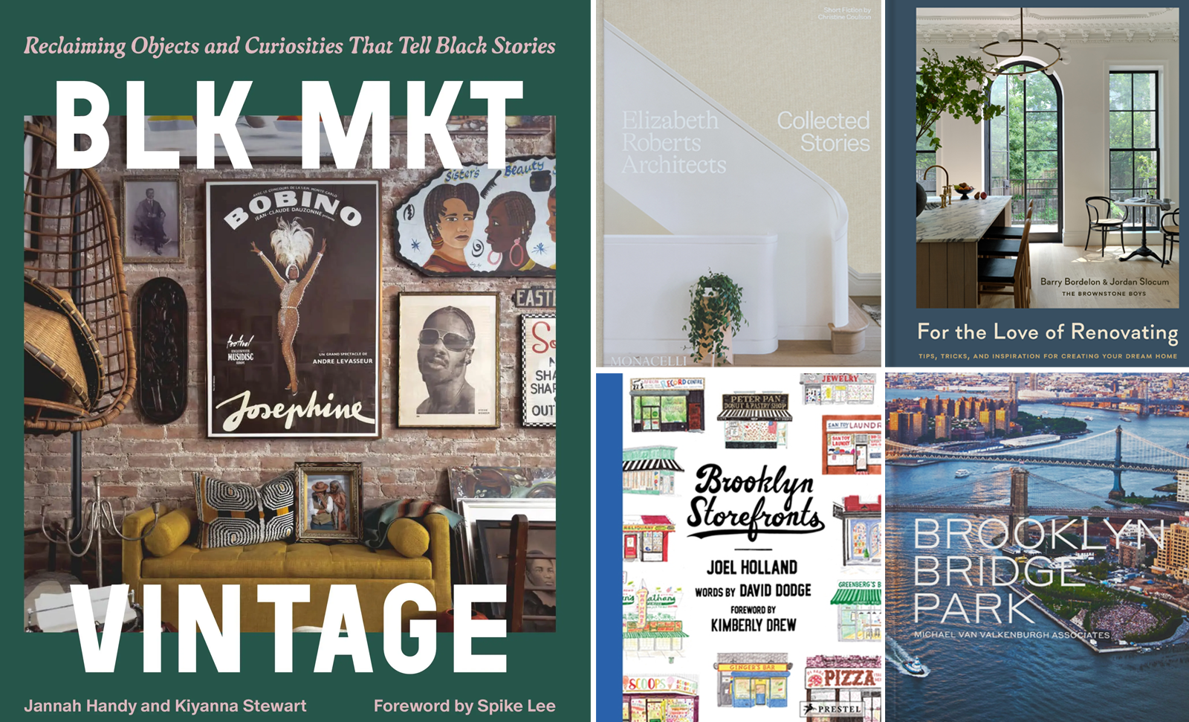
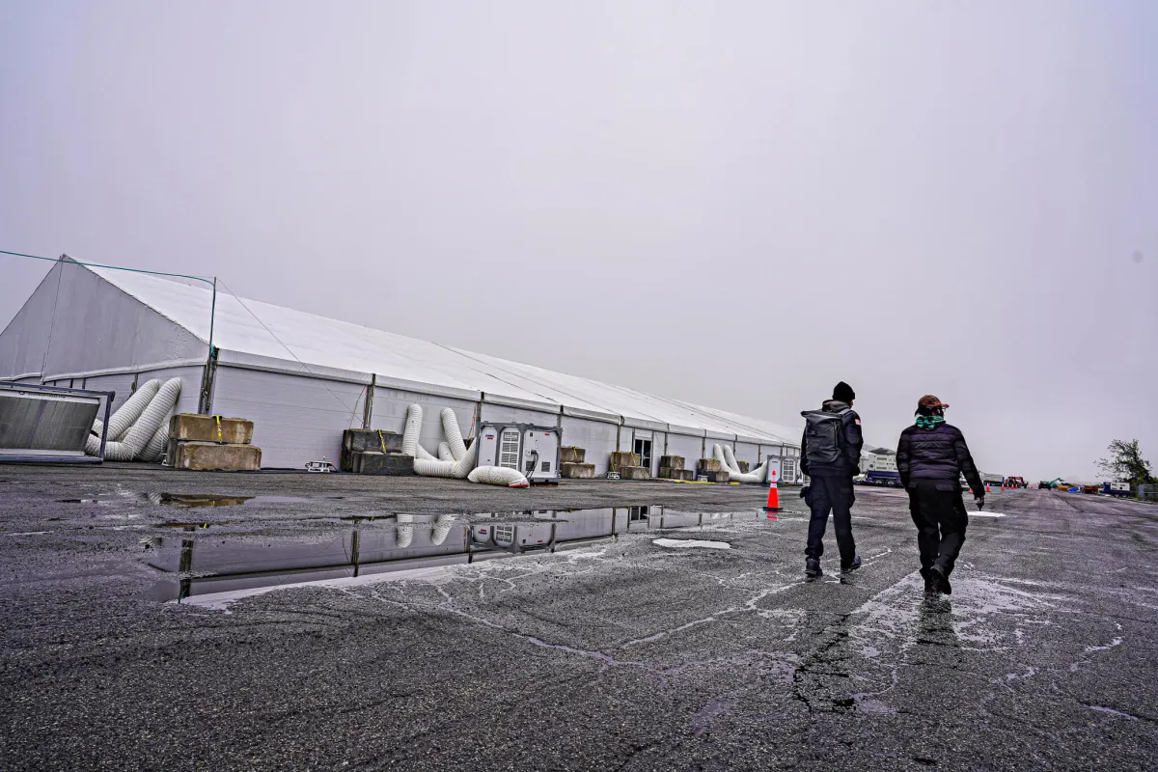
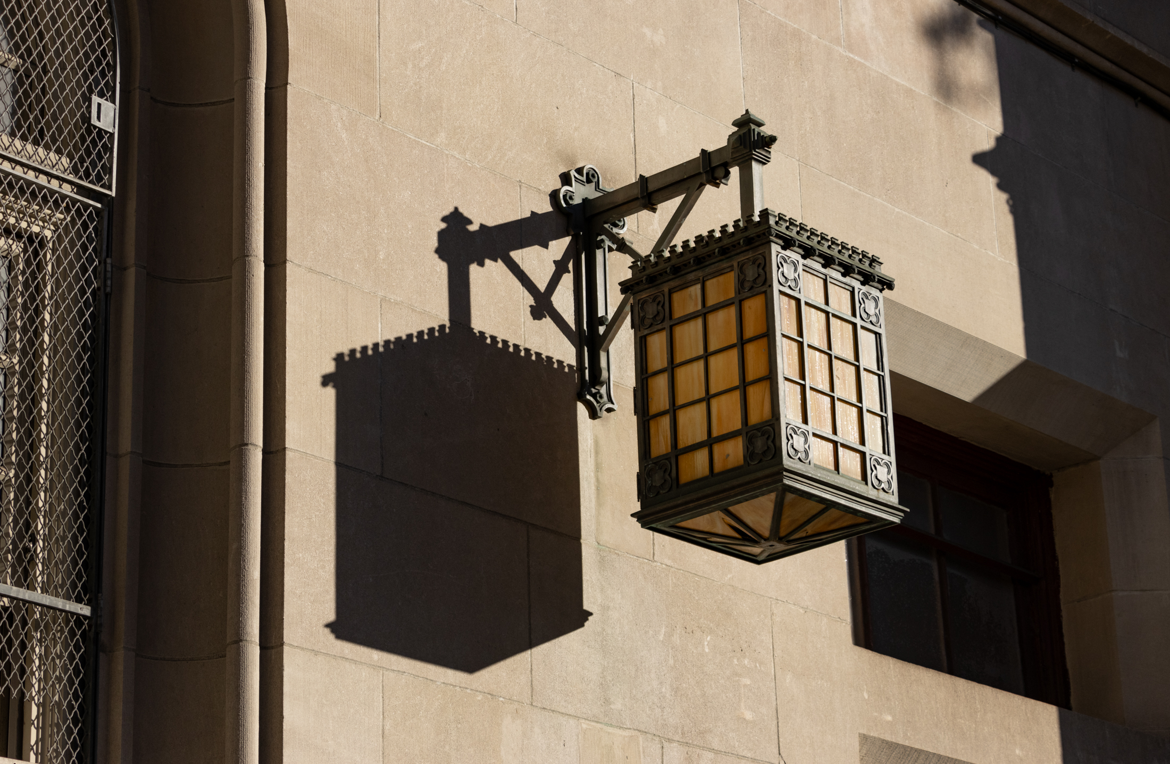
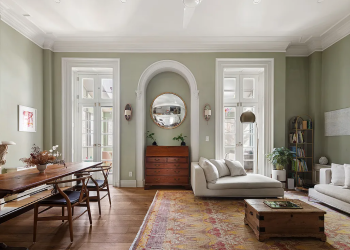
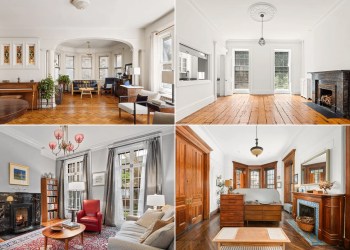

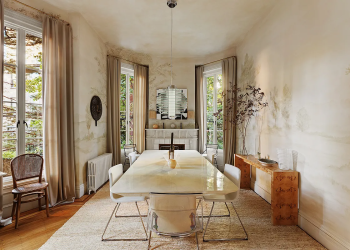
Scrubbed of character and too expensive.