Jitterbug-Era Late Deco Kensington Co-op With Three Bedrooms, Two Baths Asks $850K
This World War II-era apartment offers a spacious layout and original details close to Prospect Park for under a million.

This World War II-era apartment offers a spacious layout and original details close to Prospect Park for under a million. It’s on the fourth floor of a six-story, 59-unit elevator building at 415 Ocean Parkway in Kensington.
On the corner of Cortelyou, the tan brick late Deco building has cream stripes, stepped rounded corners, and geometric designs on the upper stories and parapet above the entrance.
The three-bedroom, two-bathroom apartment, among the largest in the building, retains its original floor plan, an early brochure shows. Inside are wood floors, high coved ceilings, and large doorways with rounded corners.
The foyer has a closet and built-in shelf niche; there is room for a bench and entry table. The living room is nearly 20 feet long, with space for dining as well as lounging, and a coved ceiling and parquet flooring.
The kitchen includes a dining area set off by another rounded opening and molding. It has been updated with glass-front white cupboards, terra-cotta-colored floor and wall tile, wood counter, and dishwasher.
Two of the bedrooms are jumbo size, while a third one close to the entrance is medium size with a faceted shape. All have closets, including two walk-in ones in the primary bedroom. The latter’s en suite bathroom has its original gray and black tile, shower door, and mirrored medicine cabinet.
A shared bathroom in the hall has the same square gray wall tile with black border and tub. The vanity and black floor tile are modern additions. The unit’s seven closets include a linen closet in the hall.
The building has a shared courtyard, laundry room, live-in super, bike room, and additional storage for rent. The Cortelyou Library, Flatbush food co-op, and shops and eateries on Cortelyou are about a 10 minute walk.
Monthly maintenance is $1,308. Listed by Bryce Kristall and Michaela Morton of Compass, the co-op is asking $850,000. Decent deal?
[Listing: 415 Ocean Parkway #4G | Broker: Compass] GMAP
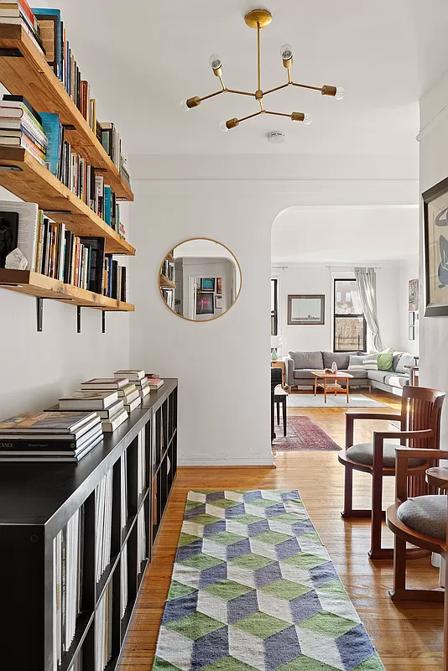
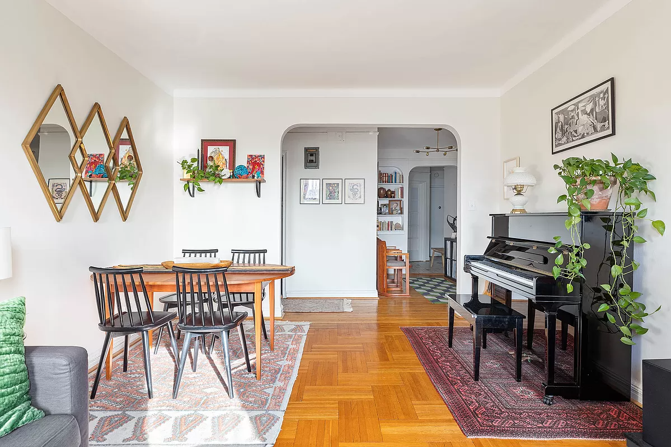
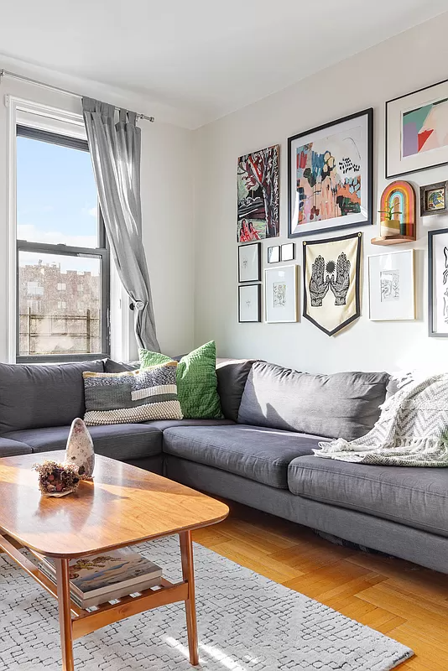
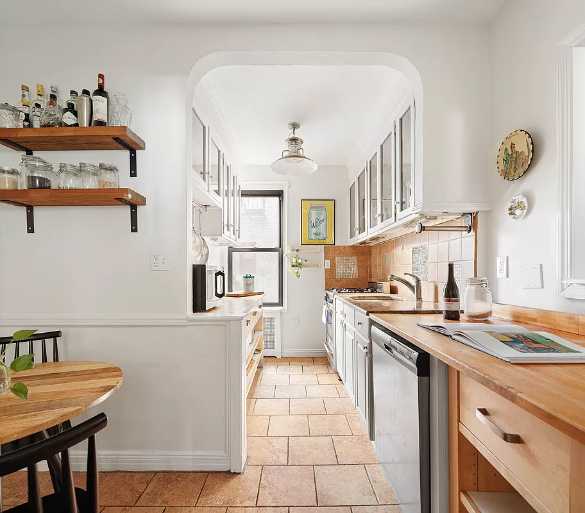
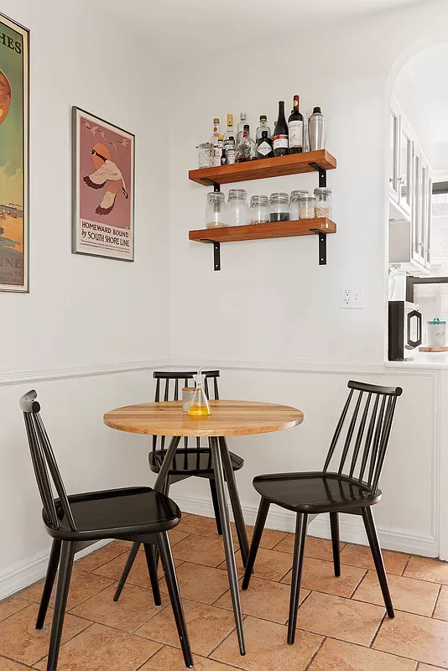
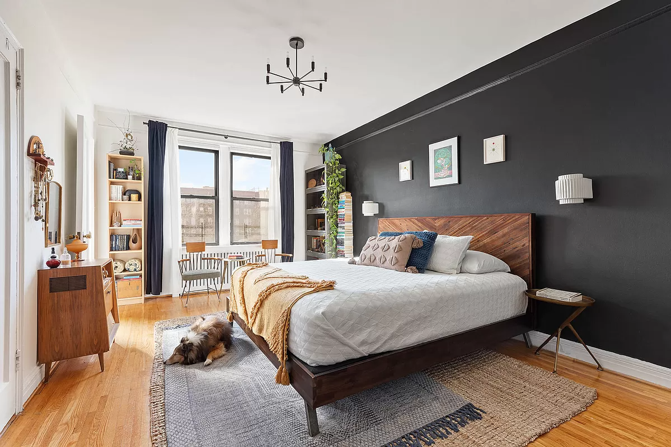
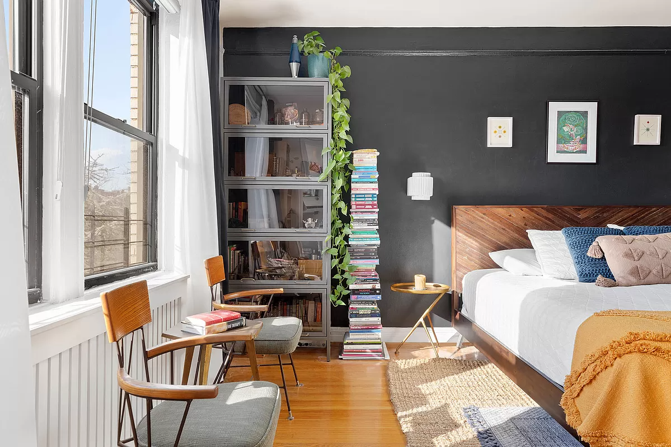
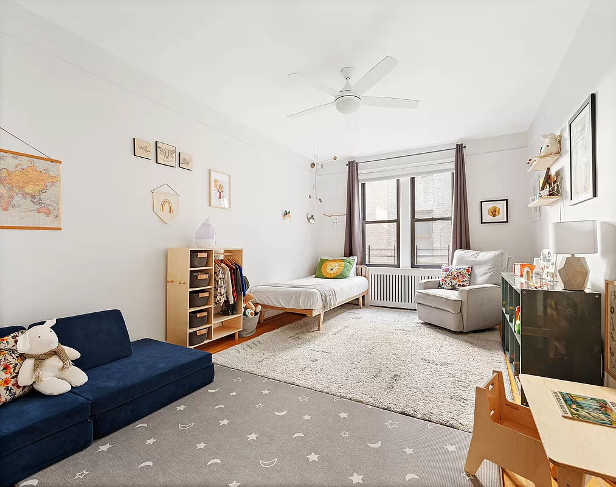
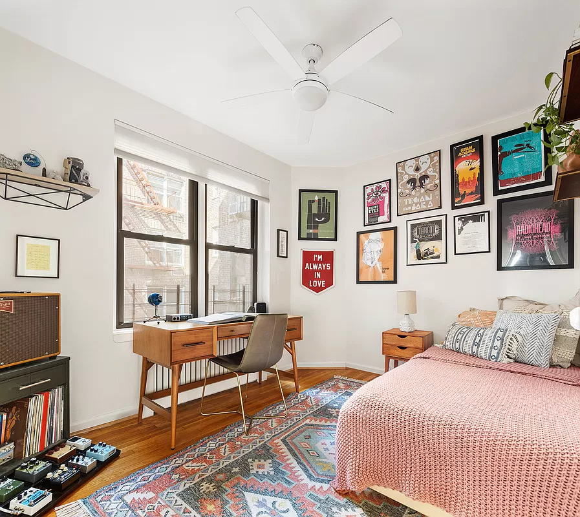
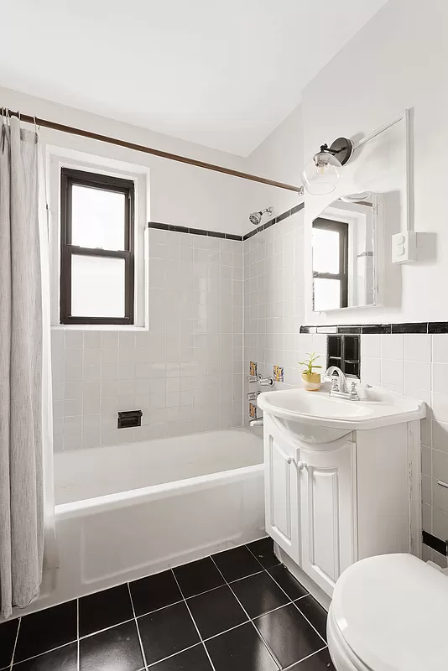
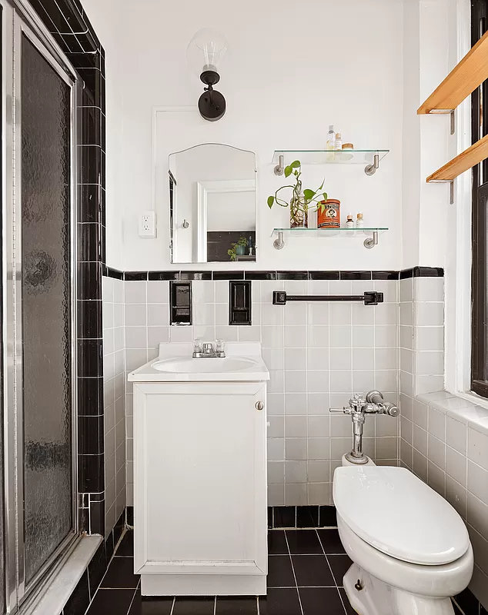
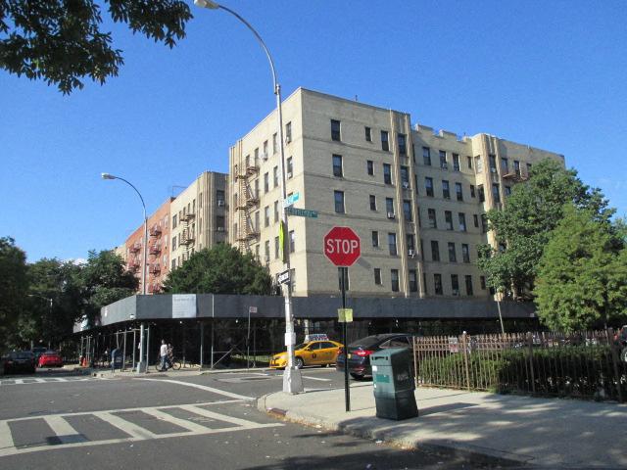
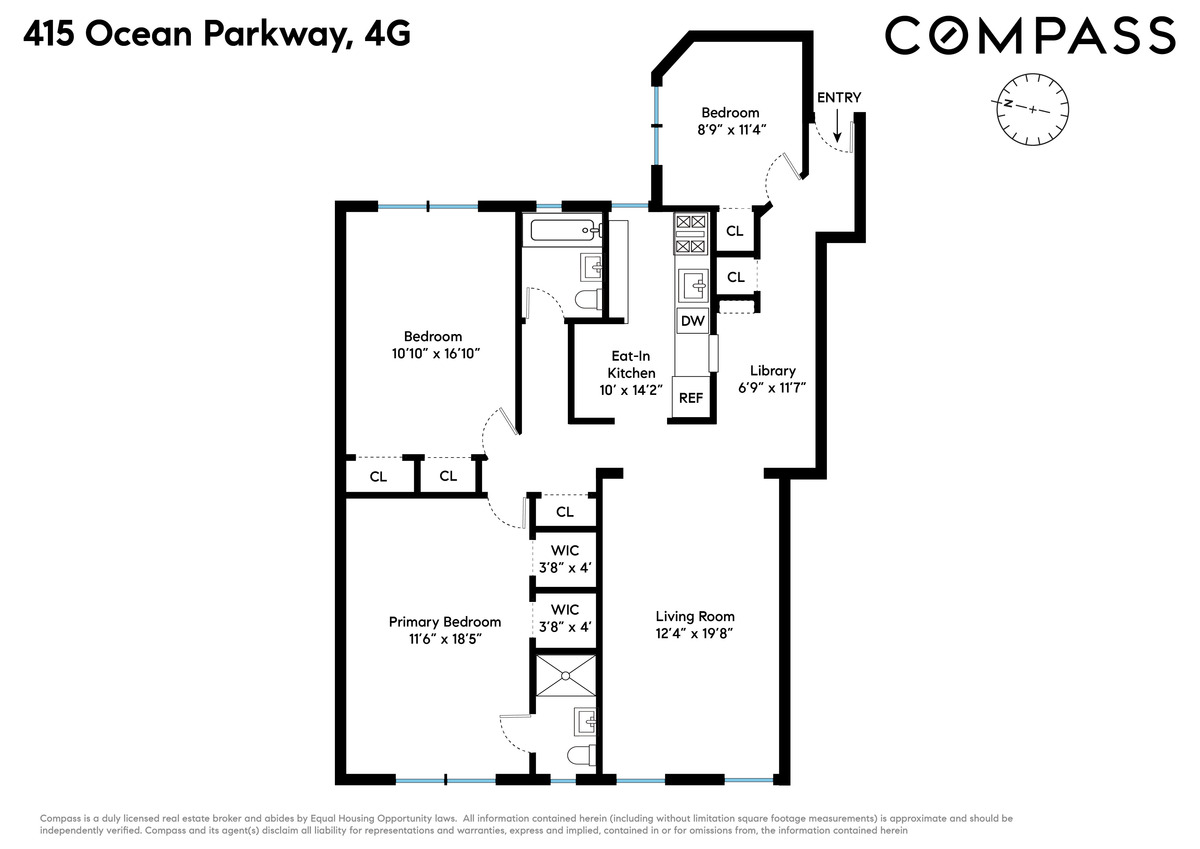
Related Stories
- Windsor Terrace Co-op With Built-ins, Penny Tile, Walk-in Closets Asks $599K
- Jitterbug-Era Flatbush Co-op With Big Foyer, Built-ins, Arches Near Ditmas Park Asks $520K
- Clinton Hill Co-op With Mantel, Stained Glass, Plaster Ornament Asks $1.4 Million
Email tips@brownstoner.com with further comments, questions or tips. Follow Brownstoner on Twitter and Instagram, and like us on Facebook.

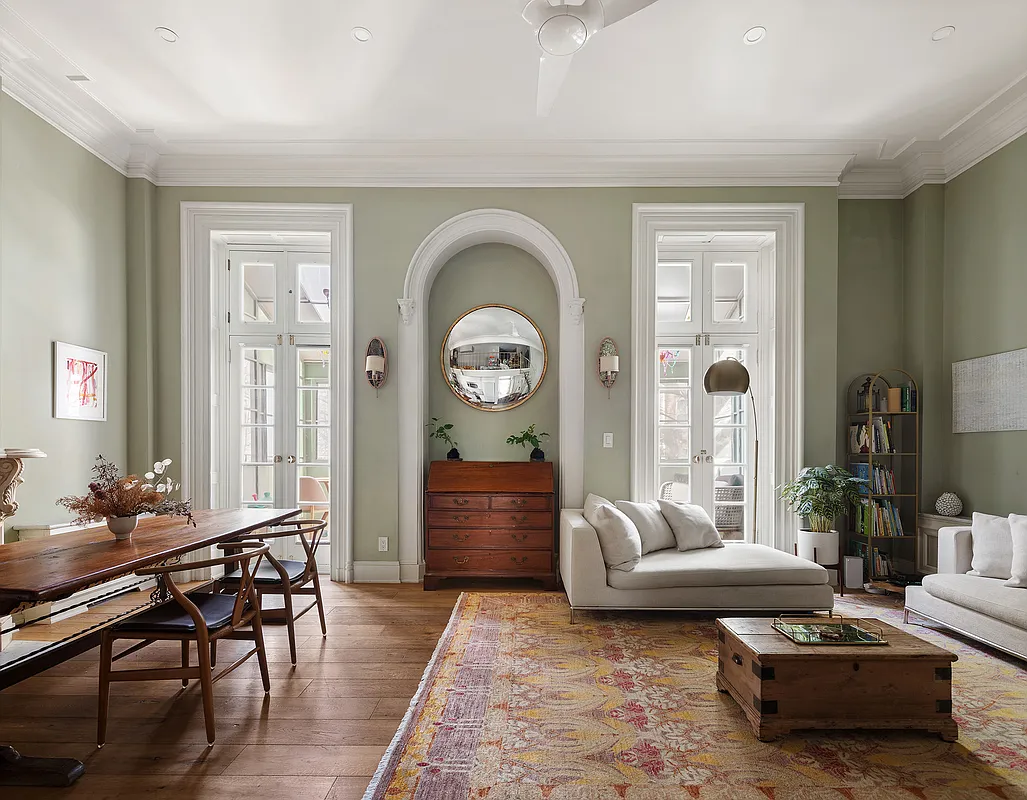
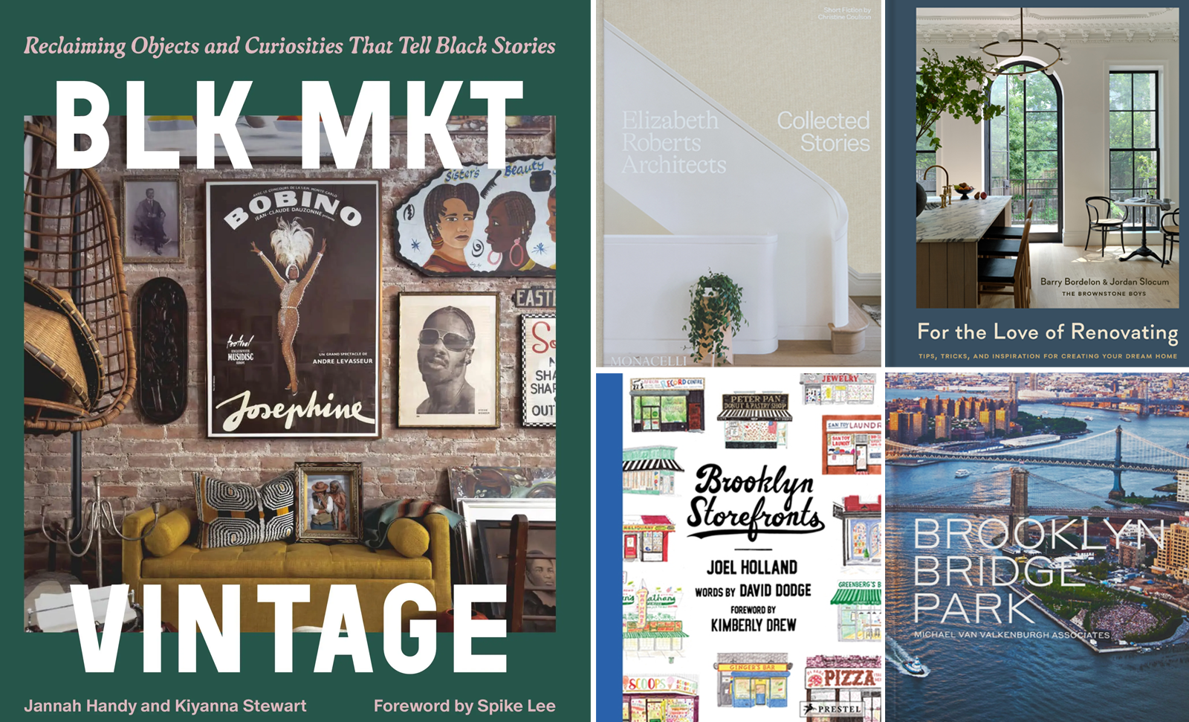
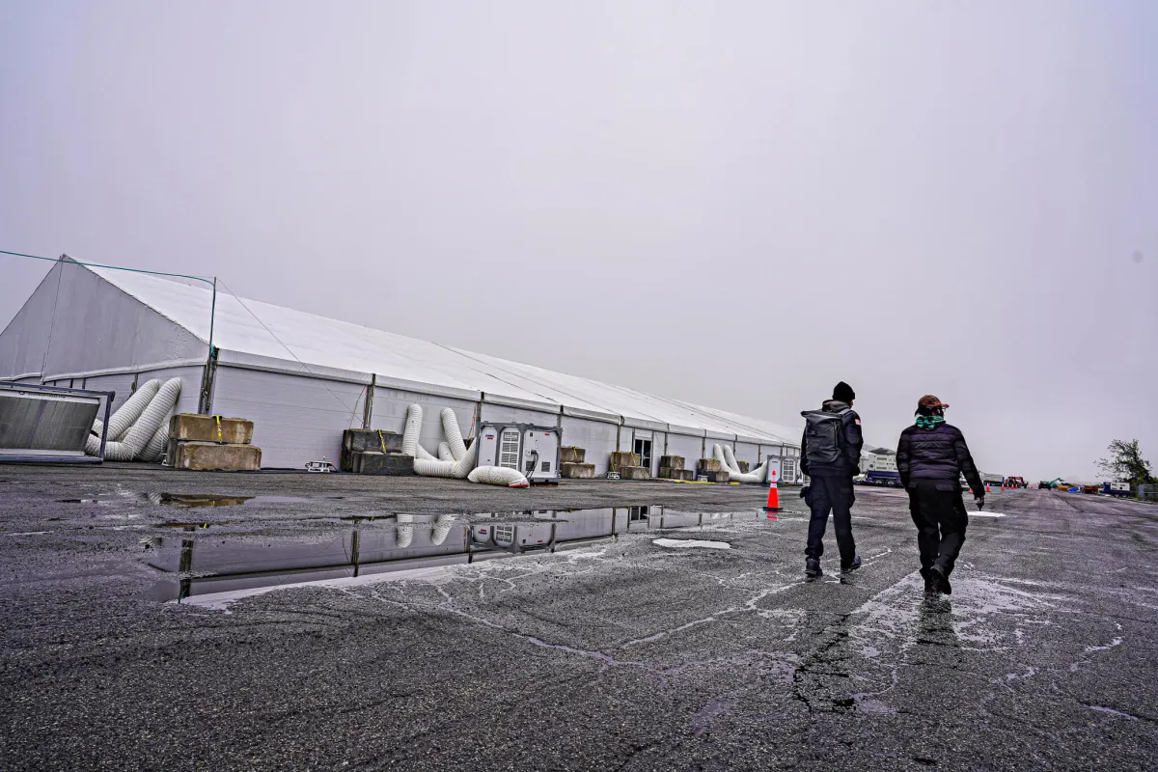
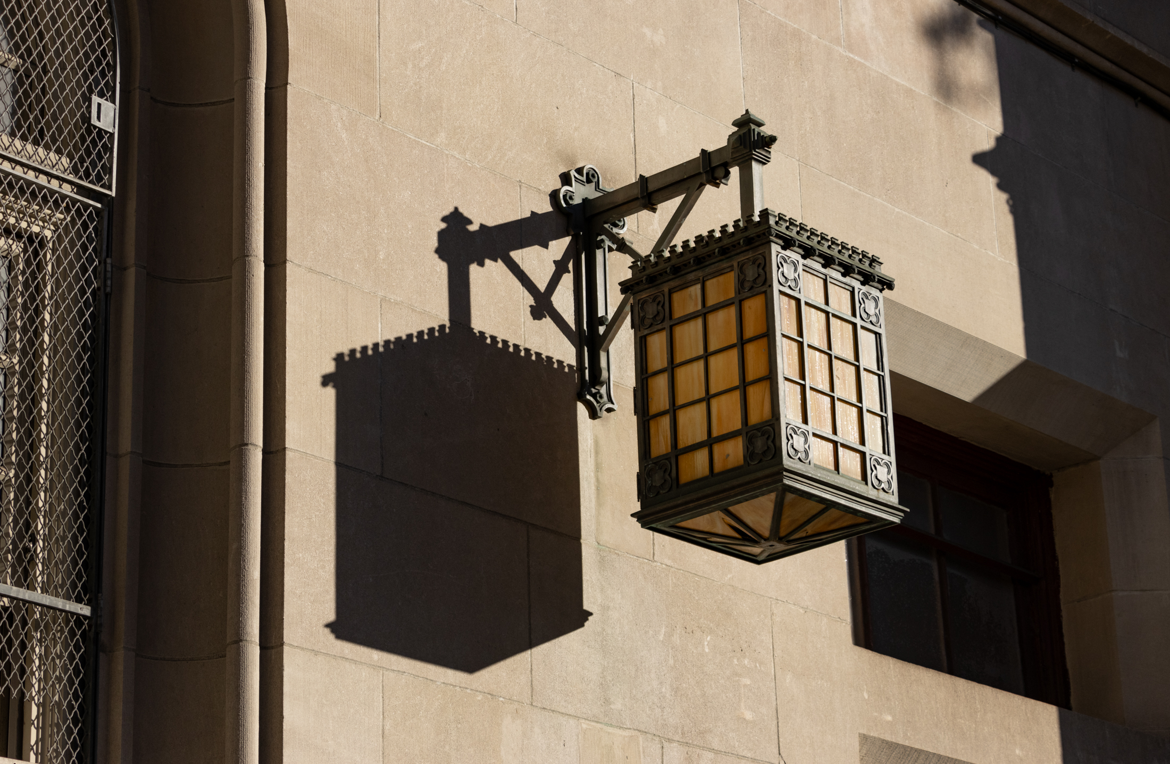
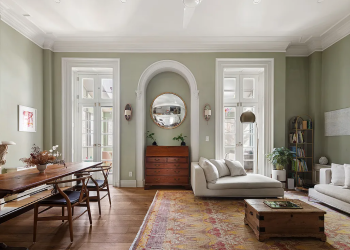
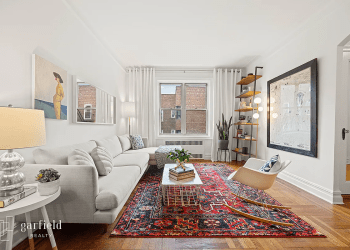
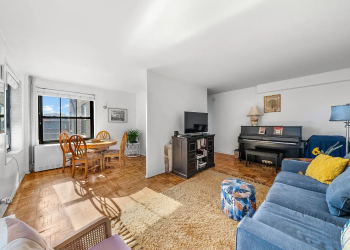

What's Your Take? Leave a Comment