Kensington Limestone With Pier Mirror, Built-ins, Stained Glass Asks $1.85 Million
With a wealth of woodwork, this single-family limestone offers more than a few appealing early 20th century details.

With a wealth of woodwork, this single-family limestone offers more than a few appealing early 20th century details. Located at 313 East 5th Street, it has built-ins, stained glass, and a pier mirror amongst its original features.
The Kensington house is one of a block-long row of two-story houses mixing bow and angled limestone fronts built by R. P. Sherlock and Peter J. Collins. The houses were completed by at least 1911 when the builders advertised them as “charming Flatbush homes” with hardwood floors, electric lights, and steam heat.
Period details start on the main level with an original stair, wood floors with an inlaid border, a parlor with a console mirror and stained glass windows, and a large dining room with built-ins, including a substantial china cabinet and a petite corner seat. The latter room also has the plate shelf and beamed ceiling typical of the period along with more stained glass topping a bay window.
At the rear of the house, the windowed kitchen has a tile floor, white cabinets, and black appliances, including a dishwasher. A door leads to a rear deck.
Upstairs are three bedrooms, all with wood floors and picture rails. The largest faces the street and has a nook for a dressing room or office. The bedrooms share one full bath with a pink tub and pink tile on the wall and floor. It is only missing a pink sink and toilet to complete the vintage vibe.
There is another full bath with a shower in the English basement along with laundry and a rec room. The bathroom isn’t shown, but the rec room space is finished with a tile floor and acoustic ceiling panels.
Outside, the rear yard has a brick paved patio and is ringed with planting beds. The space abuts a vine-covered brick wall that is part of a commercial building facing Church Avenue.
According to the listing, the house has a new roof and hot water heater and updated electric. There is also a mini-split system for cooling.
Maryellen Rodriguez of Compass has the listing, and the house is priced at $1.85 million. Worth the ask?
[Listing: 313 East 5th Street | Broker: Compass] GMAP
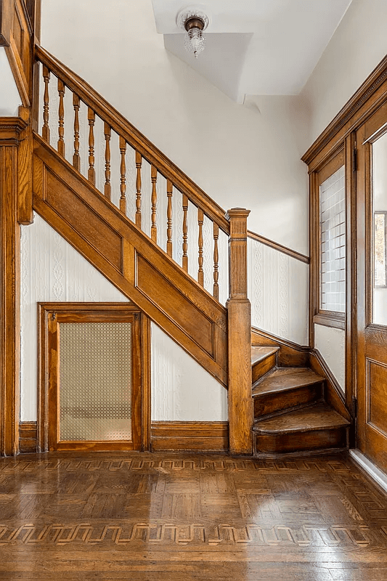

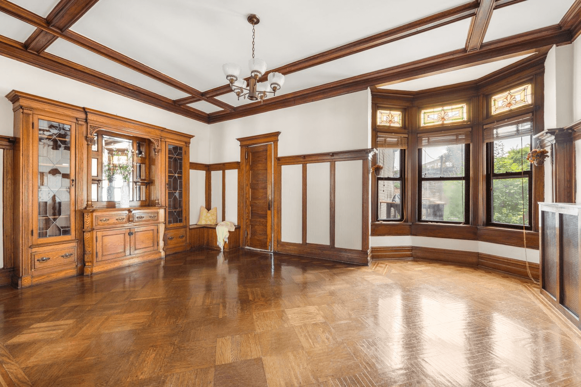
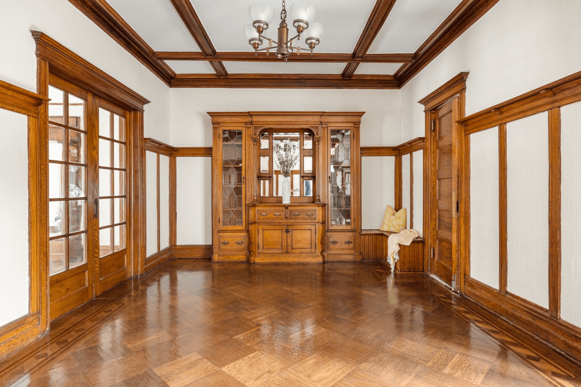
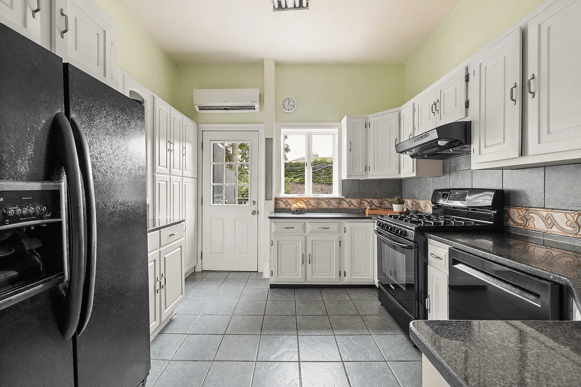
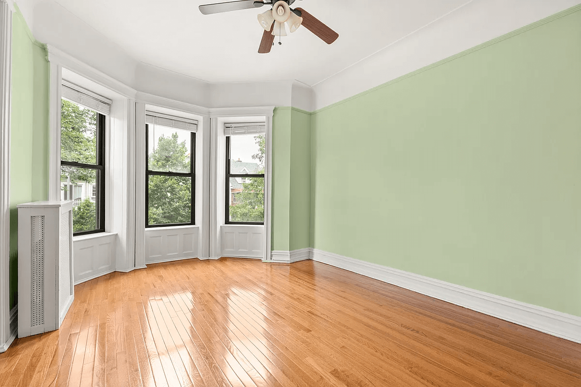
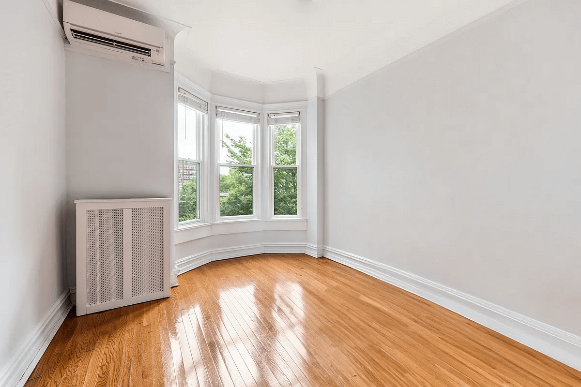
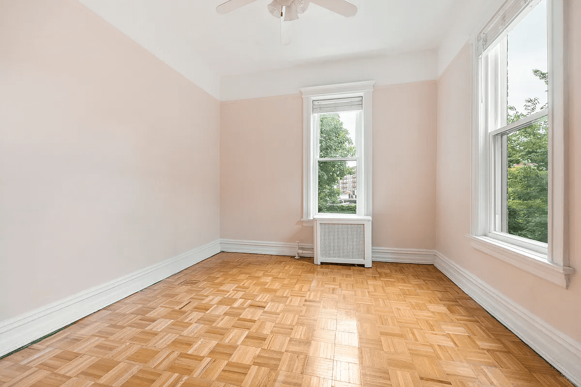
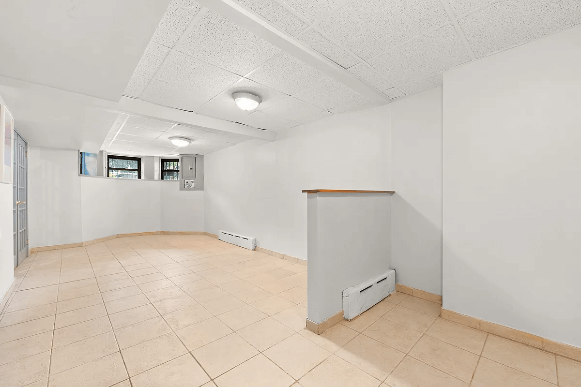
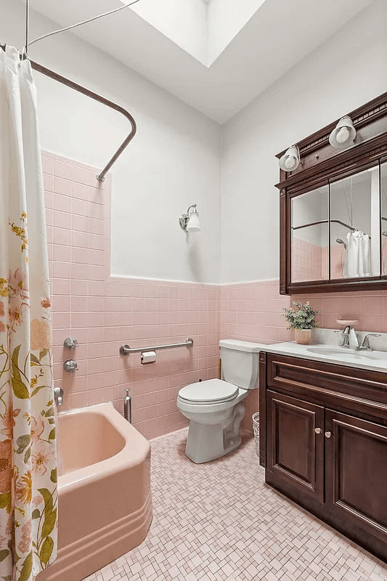
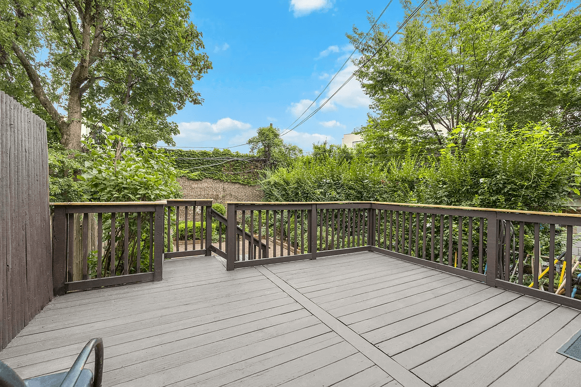
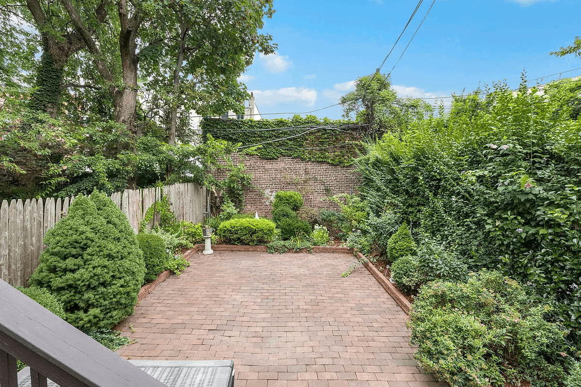
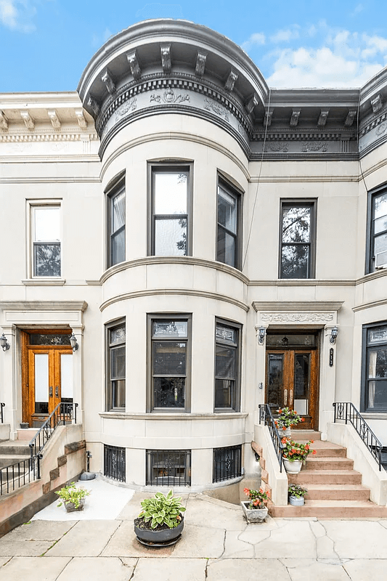
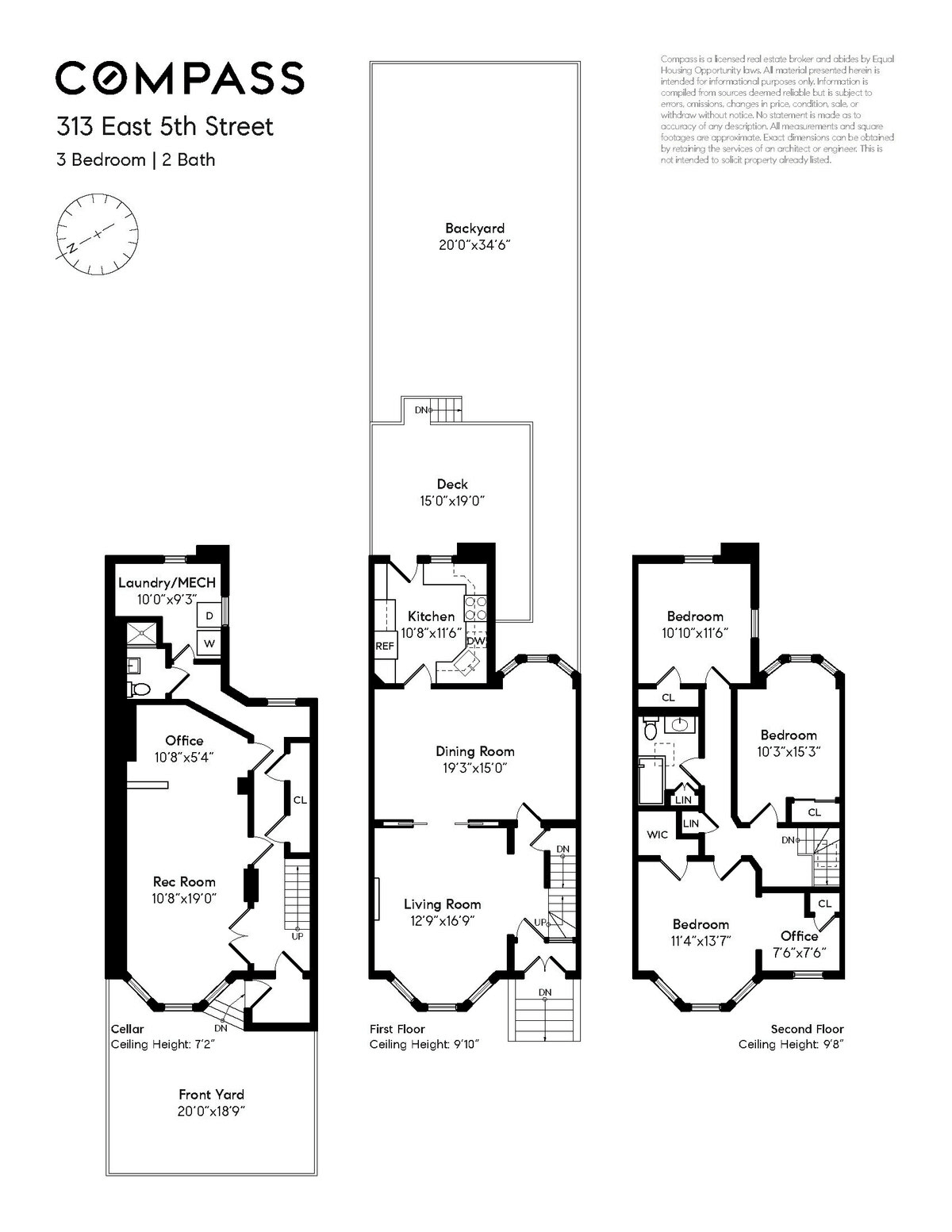
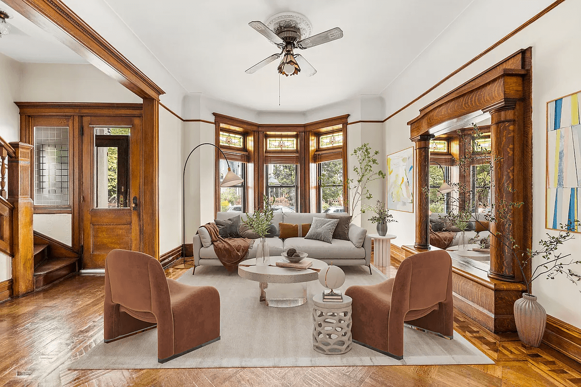
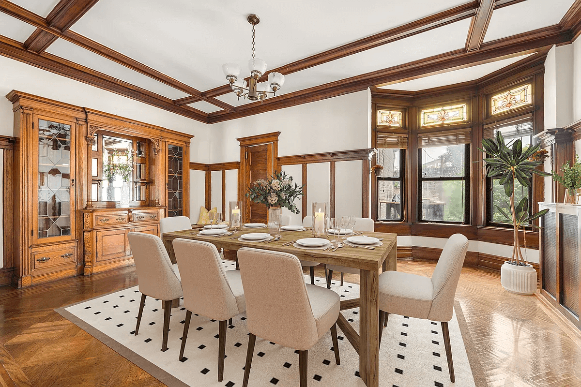
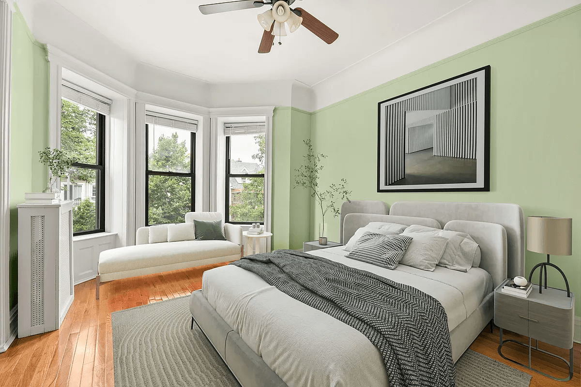
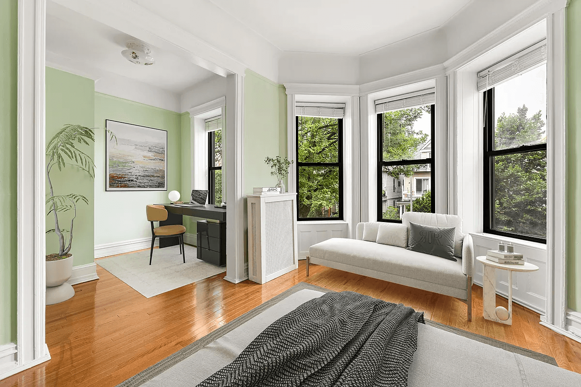
Related Stories
- Crown Heights Two-Family Row House With Pier Mirror, Wall Moldings Asks $1.25 Million
- Renovated Park Slope Brownstone With Wall of Windows, Central Air Asks $5.5 Million
- Windsor Terrace Standalone With Wood Burning Fireplace, Parking Asks $2.25 Million
Email tips@brownstoner.com with further comments, questions or tips. Follow Brownstoner on Twitter and Instagram, and like us on Facebook.

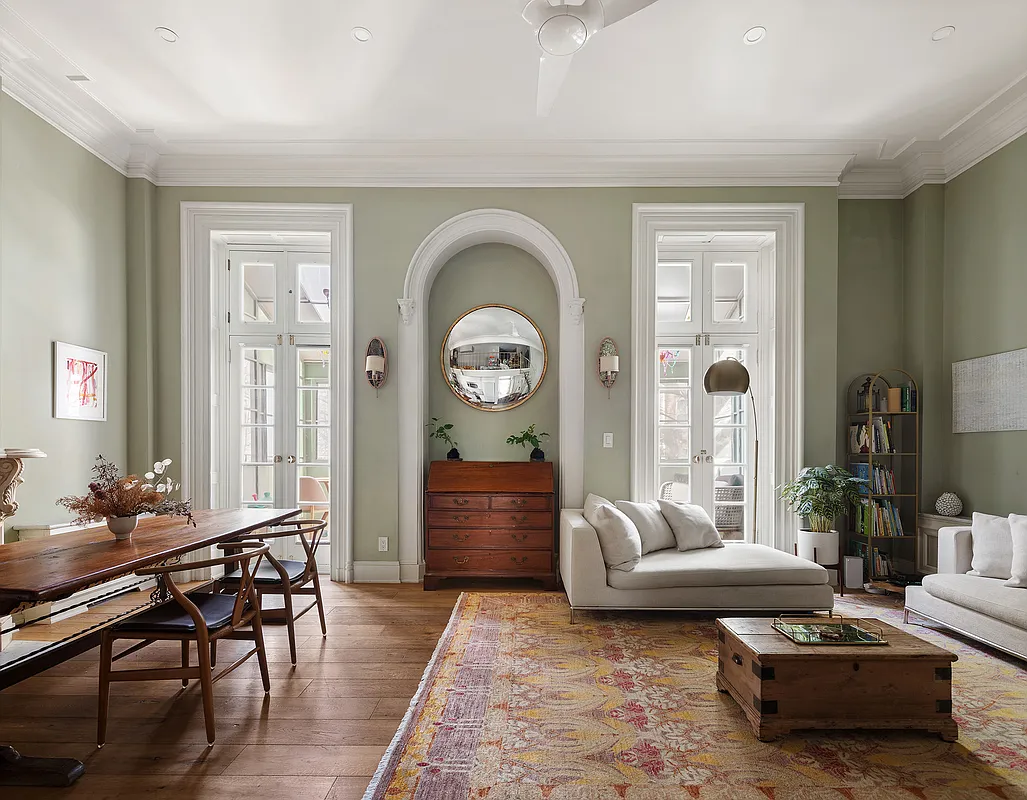
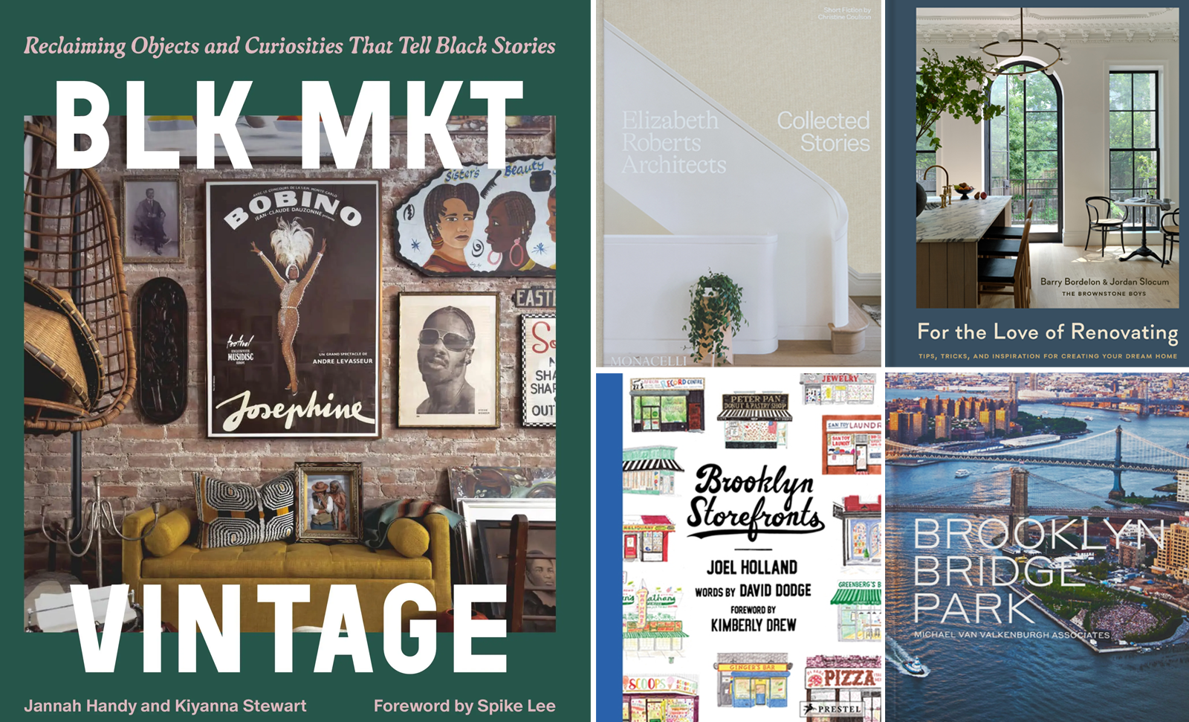
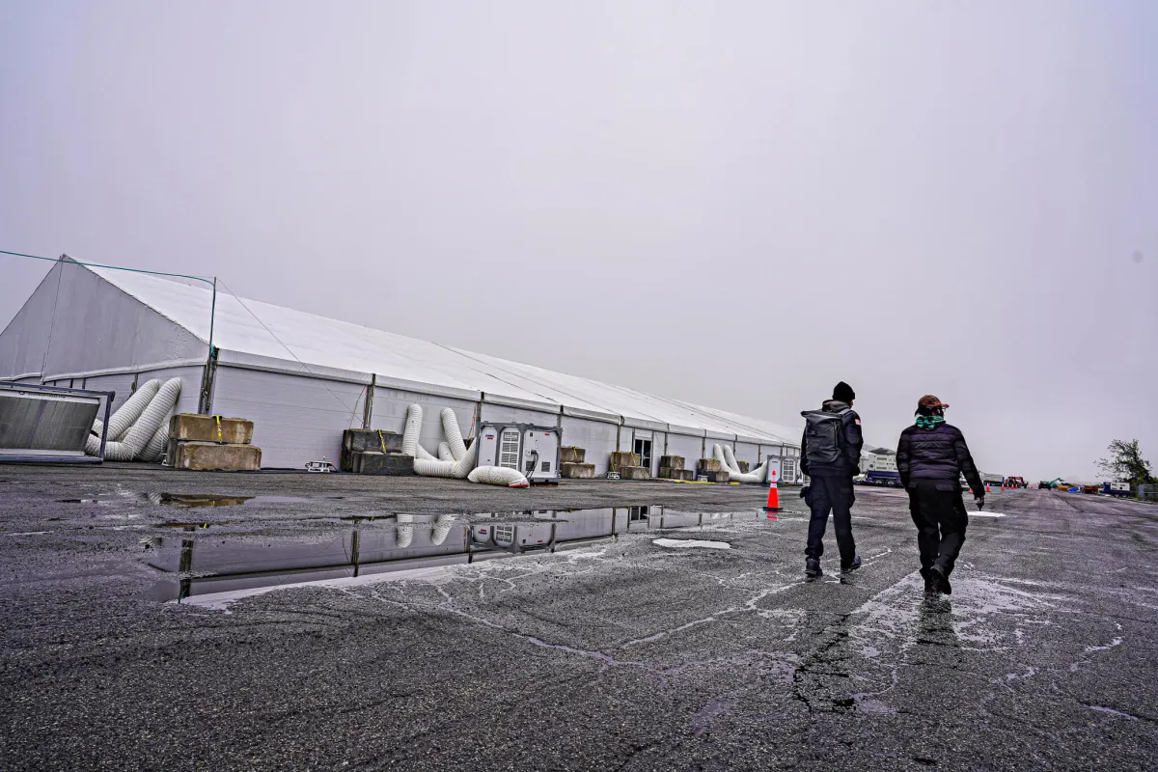
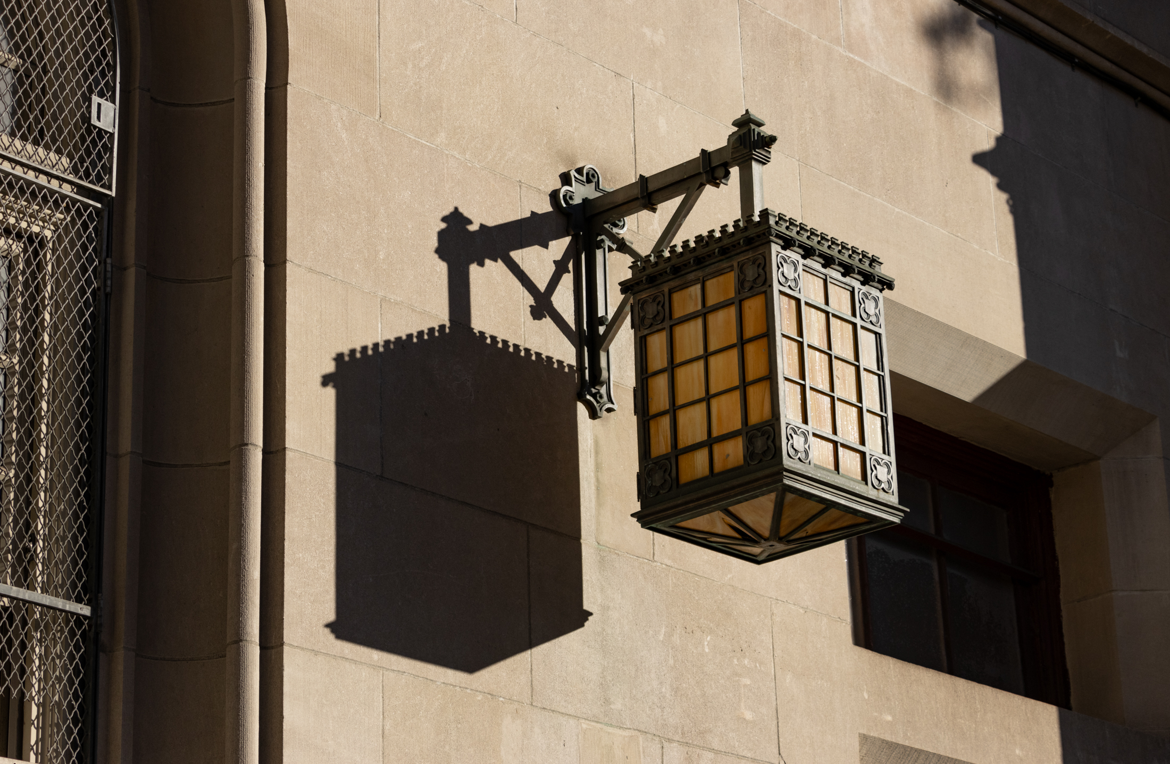
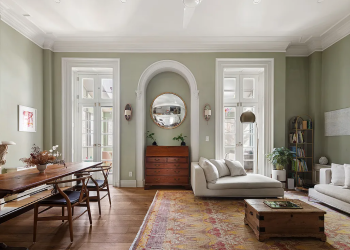
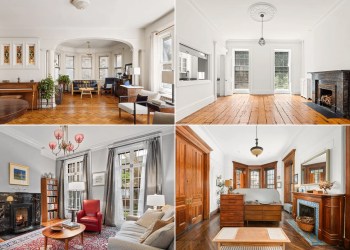

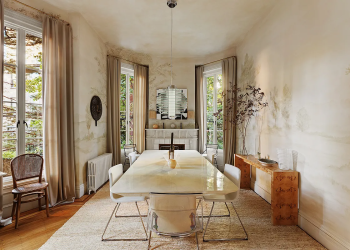
What's Your Take? Leave a Comment