Walkabout: The Art of Building Dreams
Like any fine art and the fine artists who create it, some architects make architecture look easy.

Great architecture is a timeless and wonderful part of the human experience. Like any fine art and the fine artists who create it, some architects make architecture look easy. They come up with buildings that look so effortlessly wonderful, so done, and so aesthetically perfect that you can’t imagine that building looking like anything else. Then you have the architects whose minds and imaginations are totally unlike their contemporaries. Instead of reinterpreting the past, they invent a new future, perhaps with shape, or materials, or even just a totally different mindset, and their buildings are as unique as their thought processes.
And then you have the amalgamists, the quilters, the borrowers. The average ones can do good work; creating homages to the past, often with enough change as to rate a “neo” in front of their creations; neo-Gothic, neo-Tudor, and the like. The really good ones can combine elements as disparate as Victorian Queen Anne with traditional Japanese, with Prairie School, and come up with a truly fine building that is all of those, yet greater than the sum of its parts. John J. Petit was one of those guys.
If you follow my Buildings of the Day columns, you may be familiar with Mr. Petit. He designed many of the best homes in Prospect Park South, as well as Ditmas Park. He was the architect of yesterday’s House of the Day, on Newkirk Avenue. I freely admit a fascination with the huge homes in Flatbush, and since I’ve been doing a project there, I’ve had the opportunity to give them a lot of attention, and therefore a lot of attention to John Petit, as well.
Sometimes, the origins of a person tell a lot about them, but we know very little about Petit. We know he was born in 1870, and spent most of his professional life in Brooklyn. Between around 1890 and 1915, Petit, with or without his partners, Henry Kirby and Walter Green, was a designing machine, creating an enormous amount of work; mostly free-standing suburban houses, but also important commercial buildings. They also managed to create one of the greatest amusement parks in the world. And they managed to keep everything different and fresh. Petit was the imagination on the team, and his was boundless.
In the late 1880’s, John Petit was a partner with developer Richard Firkin, in the creation of Flatbush’s pioneering and premiere upscale development; a little enclave just off the Prospect Park Parade Grounds called the Tennis Court. Like Prospect Park South, which was still undeveloped fields at that time, this new neighborhood had large homes, secluded streets with gateposts with the name “Tennis Court” leading through them, and rules and restrictions as to the size and cost of homes. The houses were for the wealthy elite, and Firkin gave them amenities like private clubs, both social and athletic, to entice homebuyers to the area. He also gave them some impressive houses, many designed by John Petit. Unfortunately, none of them still stand, as the entire neighborhood was razed for apartment buildings in the 1920’s and ‘30’s. But Petit wasn’t through with the neighborhood yet.
In 1896, John Petit got to try out some of his ideas in a commission for the family of Beatrice and Simone Saitta, in Dyker Heights. This southern Brooklyn neighborhood was also a comfortable well-to-do suburb at this time, and the Saitta’s, an Italian-born family, had done quite well in the wholesale produce and grocery business. They commissioned Petit to design a house, high on a hill with a bay view, and Petit produced a gorgeous neo-Tudor home, resplendent in half-timbered trim on stucco and brick, diamond paned glass windows, and decorative dentil trim. This house was a foretaste of what was to come in Prospect Park South.
We’ll never know for sure, but an enterprising developer from Buffalo named Dean Alvord may have seen the Saitta house and the houses of the Tennis Court, and decided that Petit was his man to help him develop an idea he had called Prospect Park South. Alvord took many of the features that worked so well for the Tennis Court; the upscale exclusivity of the gated community and the size and cost restrictions, among them, and he and Petit, as his chief architect, developed a much larger and much grander suburban development called Prospect Park South, beginning in 1899. Would-be clients had the choice of bringing in their own architects, or buying one of the houses Petit, and later, other in-house architects created. Between 1899 and 1905, John Petit designed forty-four houses in Prospect Park South alone, and every one of them was different. His partners, Kirby and Green, are often listed as the architects as well, but Petit was the true designer and visionary.
He was also designing homes in nearby Ditmas Park for developer Lewis Pounds, and from this large body of work, we can see how John’s Petit’s facile mind worked. We really don’t know how well travelled he was, but he was certainly well read. According to the Landmarks Preservation Commission’s designation report for Prospect Park South, Petit was able to take ideas found in architectural magazines, travel books and other source materials, and put together a pool of ideas that he could use in his designs. He was quite adept at noticing detail, and he borrowed from different time periods, different styles and even different cultures to create his suburban homes. Since these homes were all quite expensive anyway, he was able to take bold chances, knowing that potential clients could afford them, and the snob appeal of being different would appeal to them as well.
The results can still be seen in these neighborhoods today. Petit’s most famous house is probably the so-called “Japanese House” on Buckingham Road in PPS, built in 1902. It’s really Japanese inspired ornament on a classic Queen Anne body, but it was so different, both inside and out, that it was an instant neighborhood celebrity, and can still be found immortalized in old postcards. Dean Alvord had Petit design the house as a show house for PPS, and the publicity was tremendous, and quite successful. Petit designed Colonial Revival houses, some quite over the top and spectacular, Queen Anne’s, French Medieval, Spanish Revival, Shingle Style, Prairie School, Tudor Revival, Italian Villa, and neo-Jacobean style houses for Dean Alvord, a truly impressive body of work. And he was working on other things as well, during the same time period. Big things.
Kirby, Petit and Green were the architects for some impressive buildings for some impressive clients in Manhattan. In 1904, they designed the Bush Terminal Company office building on Broad Street, in lower Manhattan, for the same man who owned the huge Bush Terminal industrial complex in Sunset Park, Irving T. Bush. They would also design the American Bank Note Company office on Broadway, built in 1908, as well as the same company’s factory in the Bronx. These buildings are now landmarked. They were also responsible for the New Montauk Theatre, once in Downtown Brooklyn (1905), the All Souls Universalist Church (1905) in Flatbush, and the Hearst Building in San Francisco, built in 1908. In 1914, they designed the Otto Seidenberger house on Stuyvesant Avenue, and earlier, in 1910, the very striking and unusual terra-cotta trimmed, Flemish style retail/office buildings at 308-310 Livingston Street, also downtown.
But the biggest challenge for John Petit would be the buildings of Dreamland. In 1904, developer William H. Reynolds hired Kirby, Petit and Green to design this iconic amusement park. It was to be the most spectacular park on earth, not just because of space, but because of grandeur. Reynolds did not see himself as a circus entrepreneur, he was bringing culture as well as fantasy to his customers, and he felt that Petit, probably due to his imaginative pairings of disparate styles in PPS, was the man to create a new world on the shores of Coney Island.
And the firm delivered. The “White Cities” theme of the 1893 Chicago Exhibition was the backdrop for a park dominated by a central tower, with buildings radiating from it, all white and gleaming, with electric lights everywhere. Dreamland had Japanese pavilions, Venetian grottos and the Doge’s Palace, the Alps, Ancient Greece and Rome, Medieval Europe, the Wild West, even other planets, on its streets, in the form of exhibit halls, restaurants, shops and amusement areas. There were exotic Middle Eastern casbahs, Western towns, and Tyrolean ski shops. The whole world, as visualized by Petit and Reynolds, was available for the price of admission. Many of these buildings were more permanent in nature, but some were just plaster and paper mache on top of wooden underpinnings. In 1911, one of the rides caught fire during some late night repairs, and the entire amusement park burned to the ground. Dreamland, and Petit’s unique world, was gone.
John Petit died in 1923. His later years were filled with other projects for Dean Alvord, who had moved on to developments in Long Island and elsewhere, but nothing like the scale of Prospect Park South. He also did similar work for William Reynolds, who would, himself, go on to develop Long Beach, Long Island. Petit was a master of the sea side villa, and designed many of the houses there, as well as private commissions. A private man, we don’t know about his family, or where he lived. We do have his work; however, a lot of it, thanks to landmarking, and the products of this imaginative mind inspire and impress us still. John J. Petit. Remember that name.






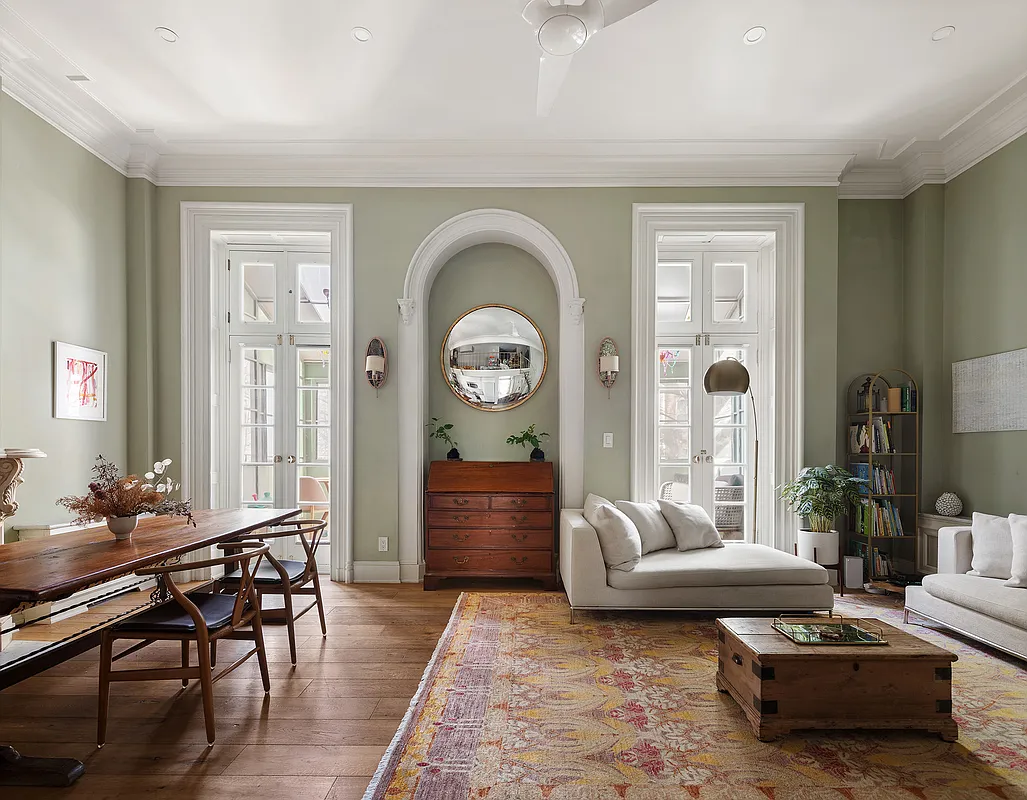

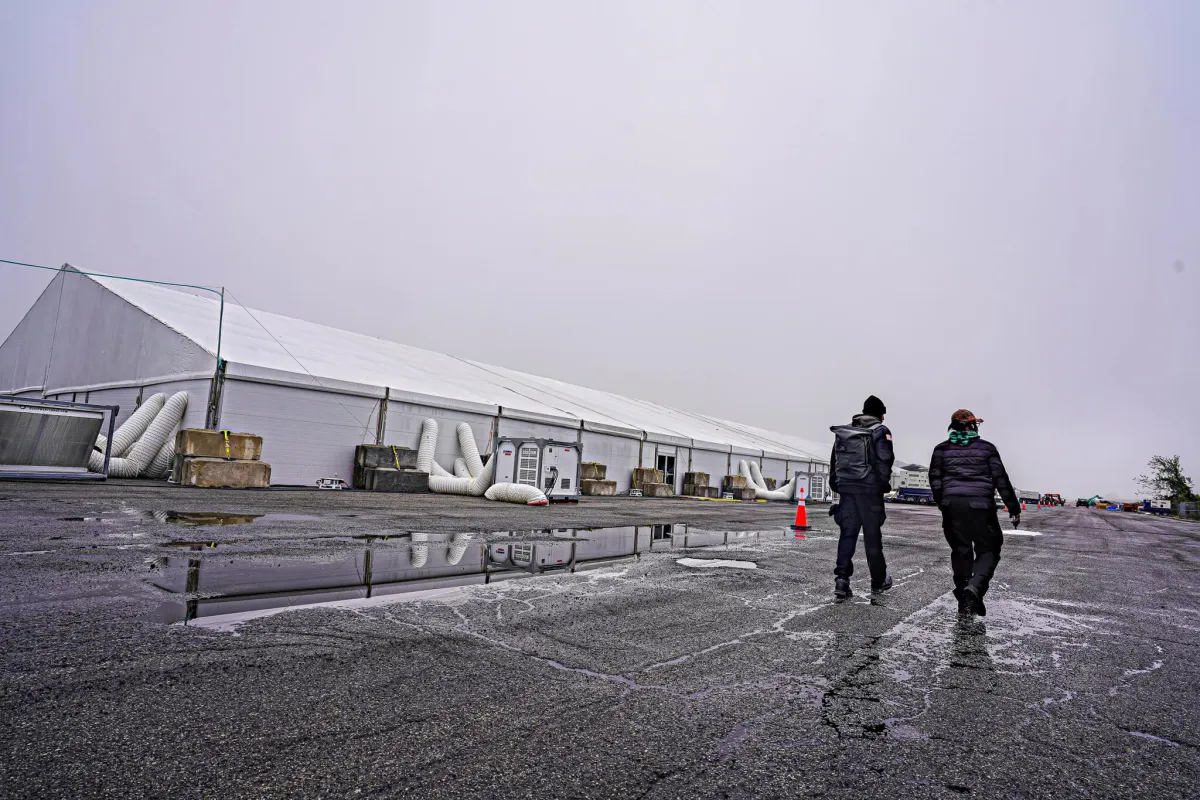
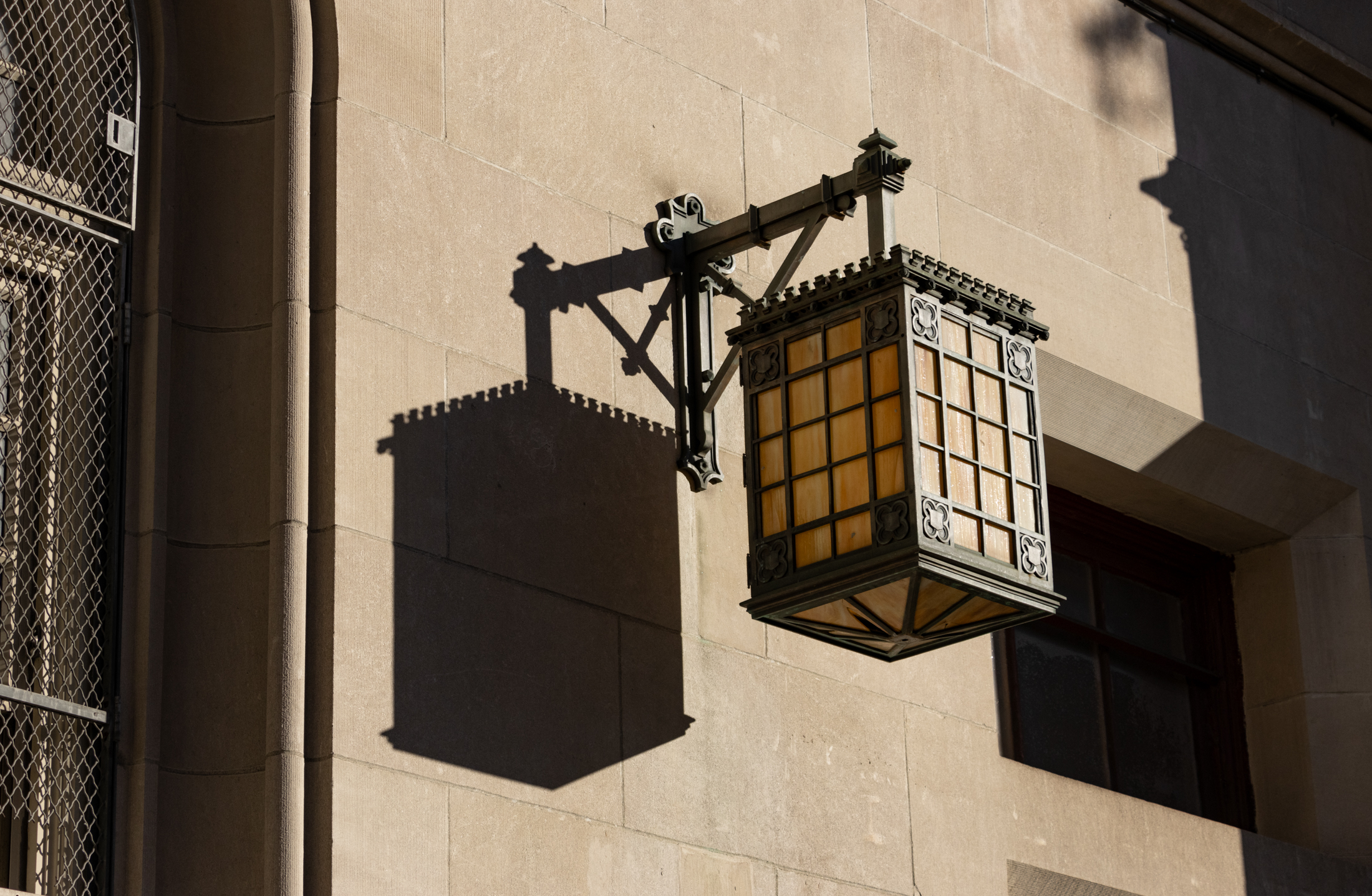
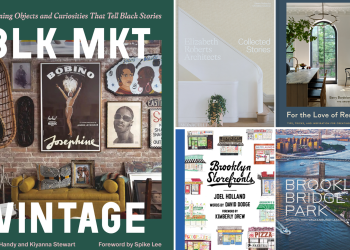
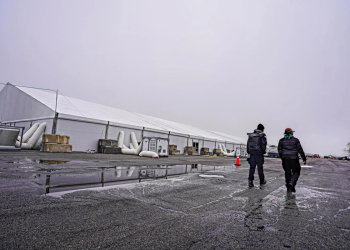
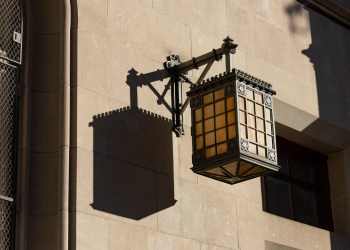
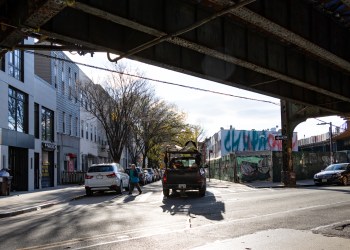
I love this post, especially the bit about the Japanese house. Also love that house, most especially its paint job. The Swiss chalet could use a lesson from it. The Hearst building is one of the most important office buildings in SF, kind of like the Chrysler building here. How interesting to know the story of the man behind it.
Amazing house, MM. Amazing architect. He seems to have possessed, as Ferlinghetti wrote, a “coney island of the mind.” Not a bad thing to have. 🙂
Whoa, no Pettit-pic?
Whoa, no Pettit-pic?
The Knickerbocker: what an architectural tragedy.
The Knickerbocker: what an architectural tragedy.
blayze- please take out your email address and enter it as all text ( blayzeobrien at g mail dot com) or you’ll be getting a swarm of spam. bots troll the internet for email addresses.