The Insider: Design-Build Firm Brings Light, Modern Look to a Six-Story Prospect Heights Brownstone
In a massive gut renovation, a young Brooklyn-based design-build company converted a five-story, woodwork-laden brownstone to six, with an owners’ triplex below and triplex rental above.

“We tried to create a light, cloud-like environment throughout the house,” said Zach Rockhill, founder of Hatchet Design Build, the Prospect Heights-based company that gut-renovated this late 19th century Victorian brownstone for new owners.
That would explain the decision to paint the interior’s most striking asset — elaborate period woodwork — unapologetically white. “The molding is so present in the house. If it’s all you see, it feels overbearing and sort of stuck in time,” said Matt Ransom, a Columbia-trained architect and the lead designer on the project.
By painting window and door casings white, he said, “We retained character, but dialed it down somewhat so there’s space to breathe. It’s a gesture to historical context, but it cleared the stage for contemporary intervention.” There was a more utilitarian reason as well. The moldings needed extensive restoration, and “It’s a lot easier to splice old with new,” Ransom said, when the matched and patched elements are to be painted.
The renovation was a full-on gut. “Two years ago, it was down to just joists and brick party walls,” said Anna Kamerer, Hatchet’s office manager, who was involved with the project from the get-go.
Hatchet installed all new mechanicals, several new baths and two new kitchens, and rebuilt the staircase. The chevron-patterned white oak floors are new, as are most of the walls. They removed damaged woodwork, fireplaces and stair rails and brought them to Good Dog Rosie, their sister company in East New York, where they were restored and re-installed.
They also excavated the cellar to create finished space, for a total of six livable floors. The homeowners occupy a lower triplex, consisting of cellar, garden floor and parlor floor. The upper triplex, which includes a top floor that was added on to the Victorian row house later in the 20th century, is rented out to tenants who enjoy abundant light and two roof decks.
Rockhill grew up working for his father’s design-build firm in Kansas and had a career in the art world before starting Hatchet Design Build about five years ago. “It’s taken off,” he said. The fast-growing firm now employs a team of 40, which includes architects, designers, contractors and millworkers.
The house was styled for photography prior to the homeowners’ move-in by two local businesses: Coil + Drift, a furniture/lighting studio, and Cold Picnic, a textile company.
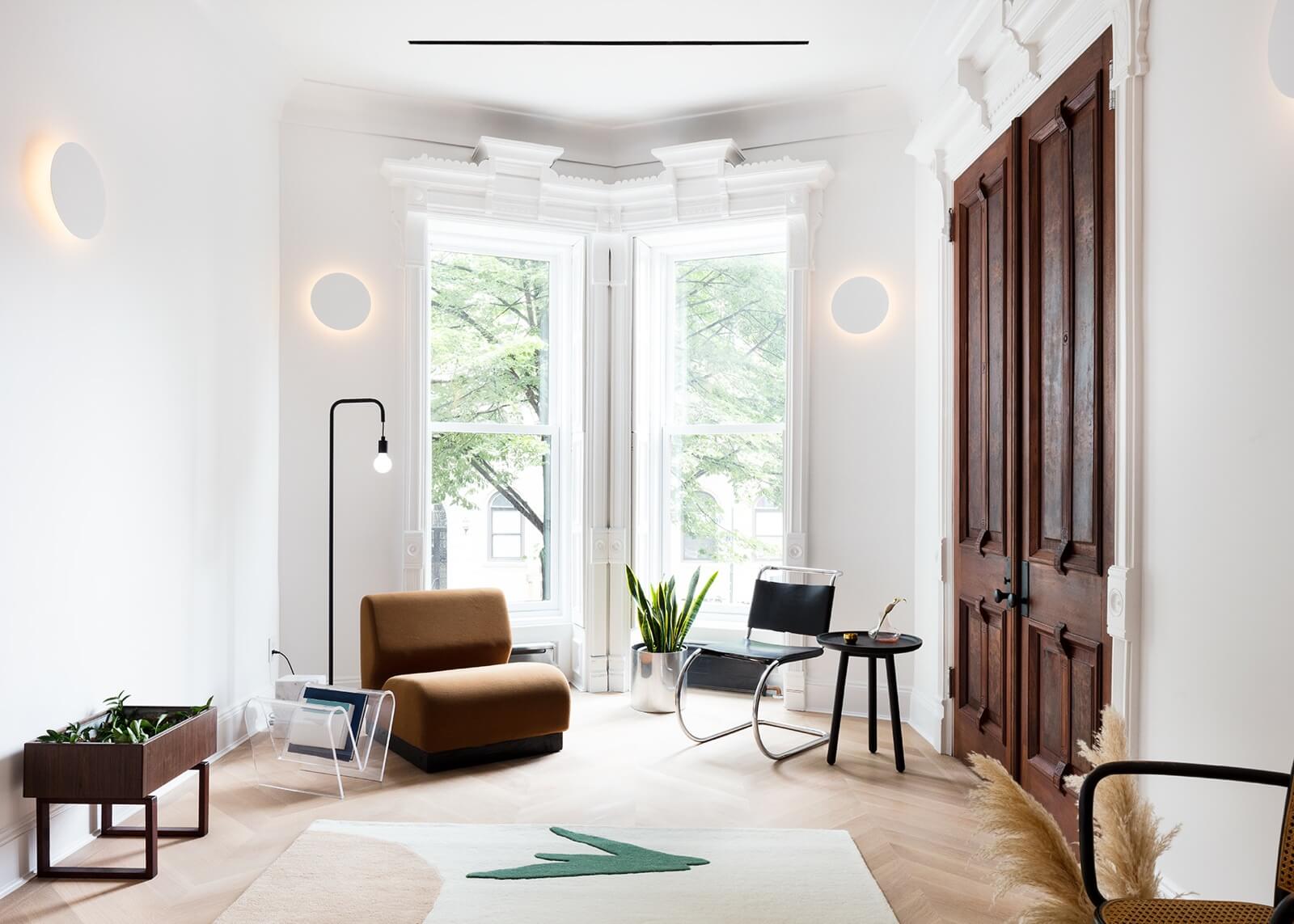
The massive burled walnut doors in the front parlor were left as natural wood. They required a great deal of work to refinish, Ransom said, “but it felt like a crime to paint them.”
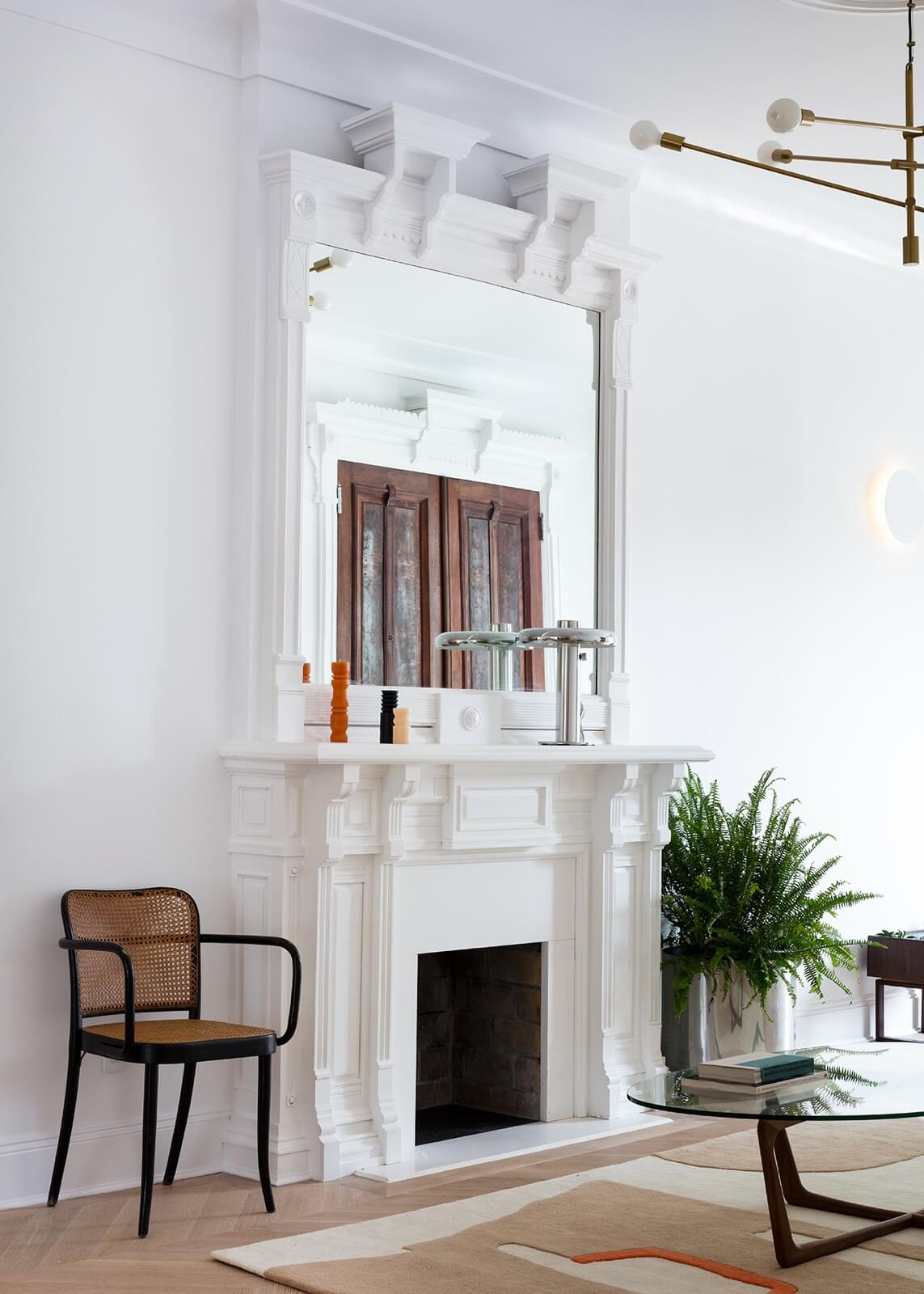
Original mantels and wood moldings were removed, restored, painted and replaced.
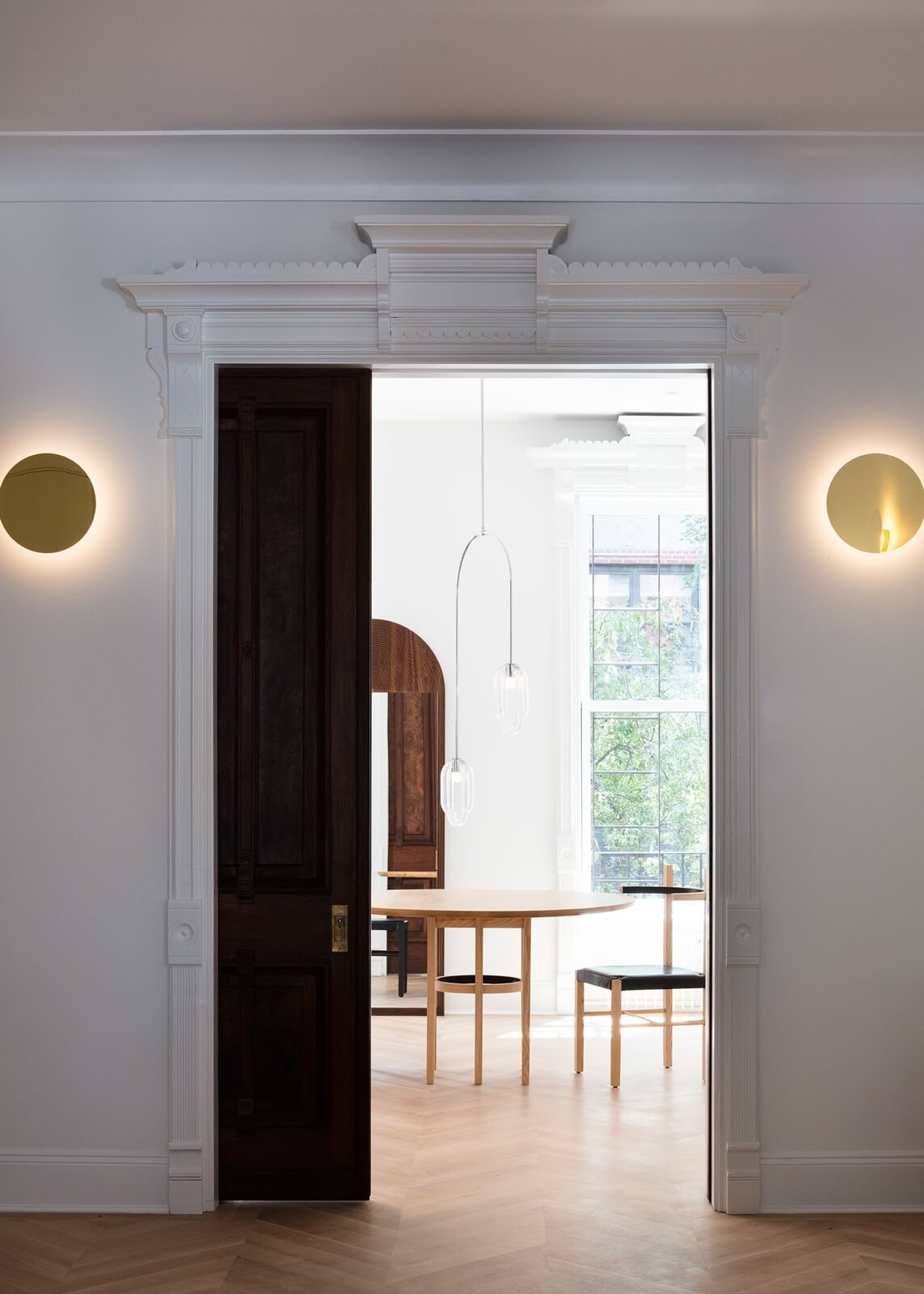
The elaborate cornices on top of the parlor floor’s window and door moldings were, for the most part, intact. Hatchet fabricated new vertical elements (pilasters and blocks) as needed.
Ross Gardam’s Polar sconces surround original pocket doors, which were also left unpainted.
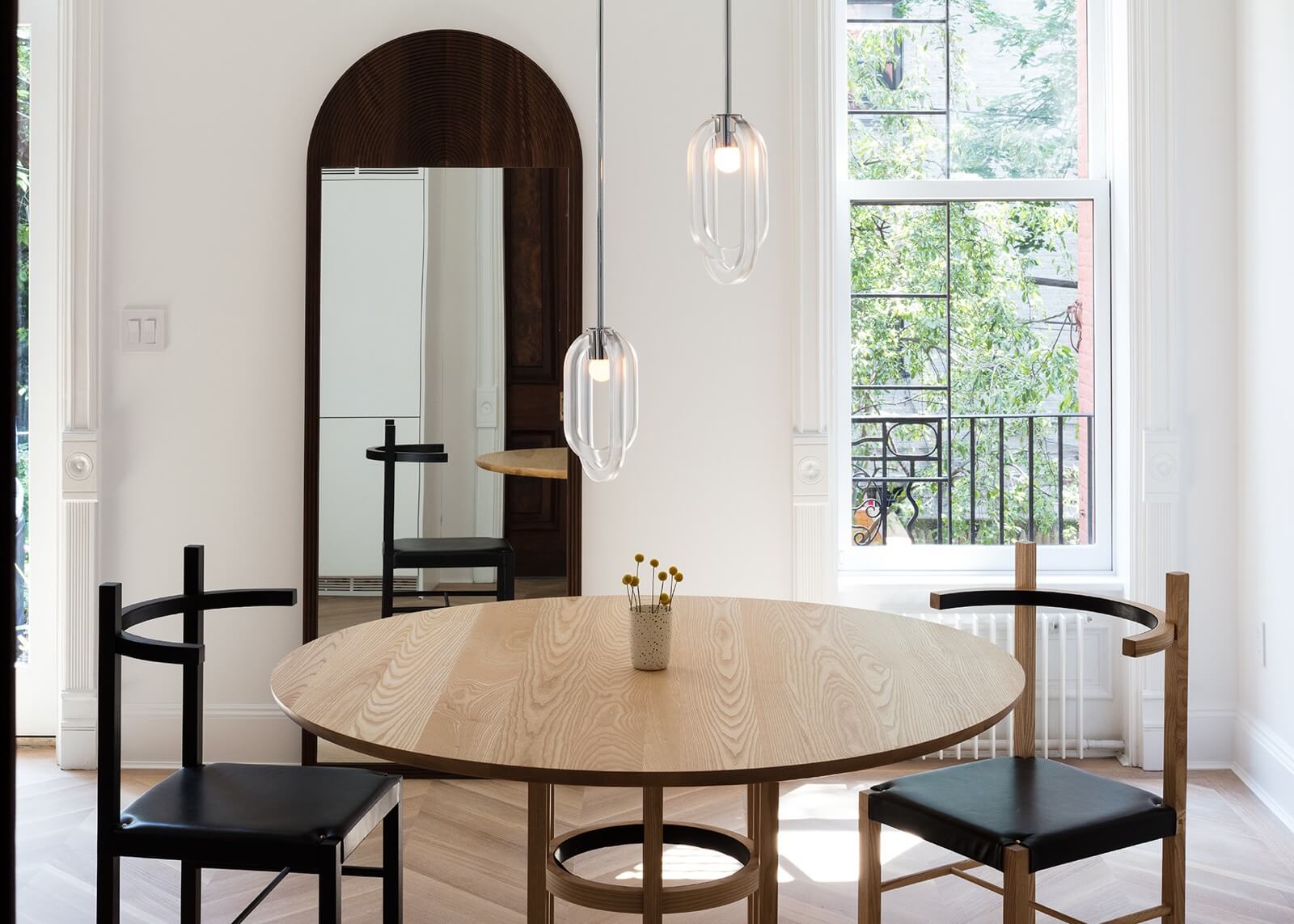
A Cirrus double pendant light hangs above Coil + Drift’s Soren table and crescent-backed chairs, made of ash wood with leather trim.
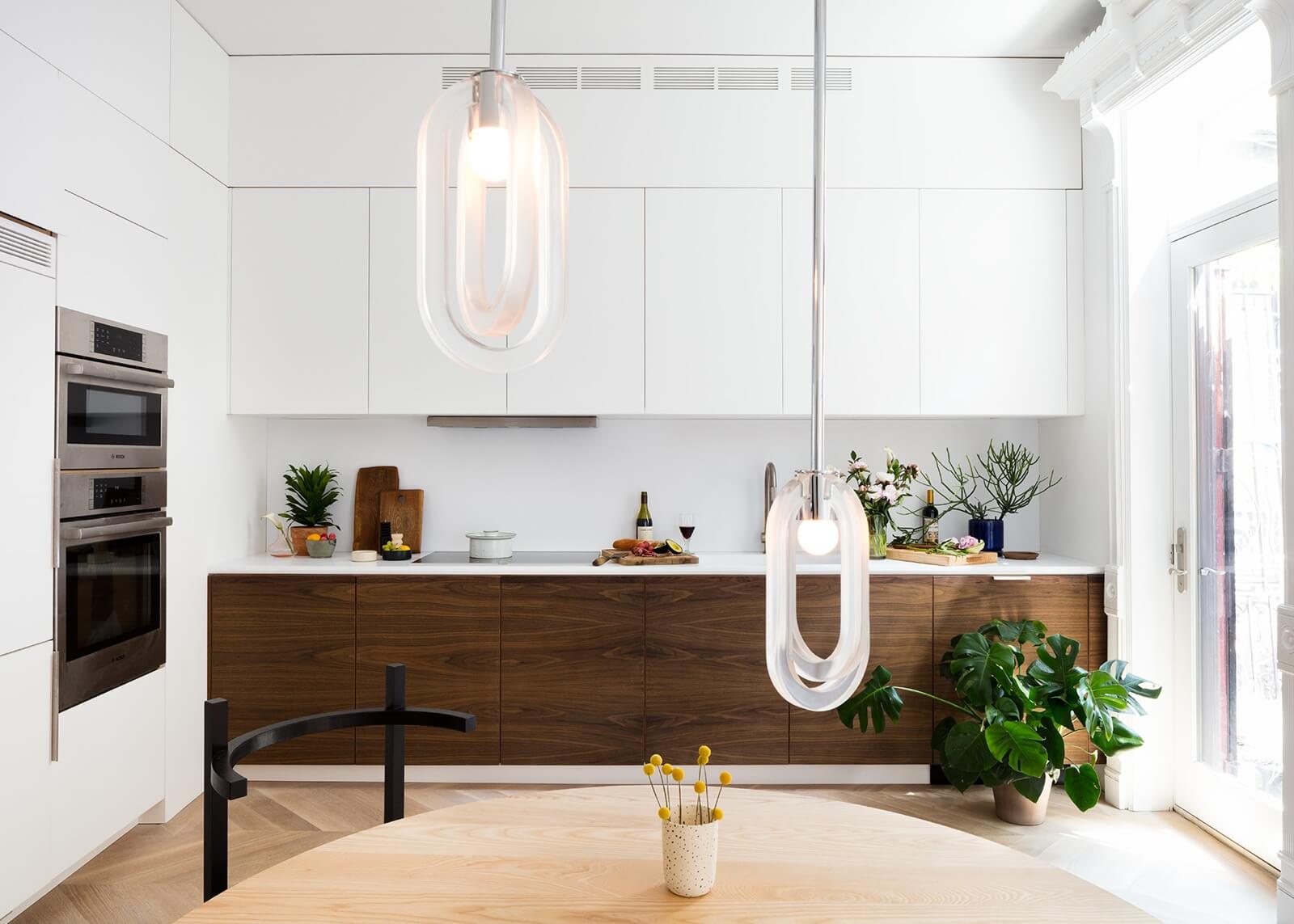
Book-matched walnut cabinetry in the owners’ kitchen nods to the burled walnut doors in the next room, with uppers of white lacquer.
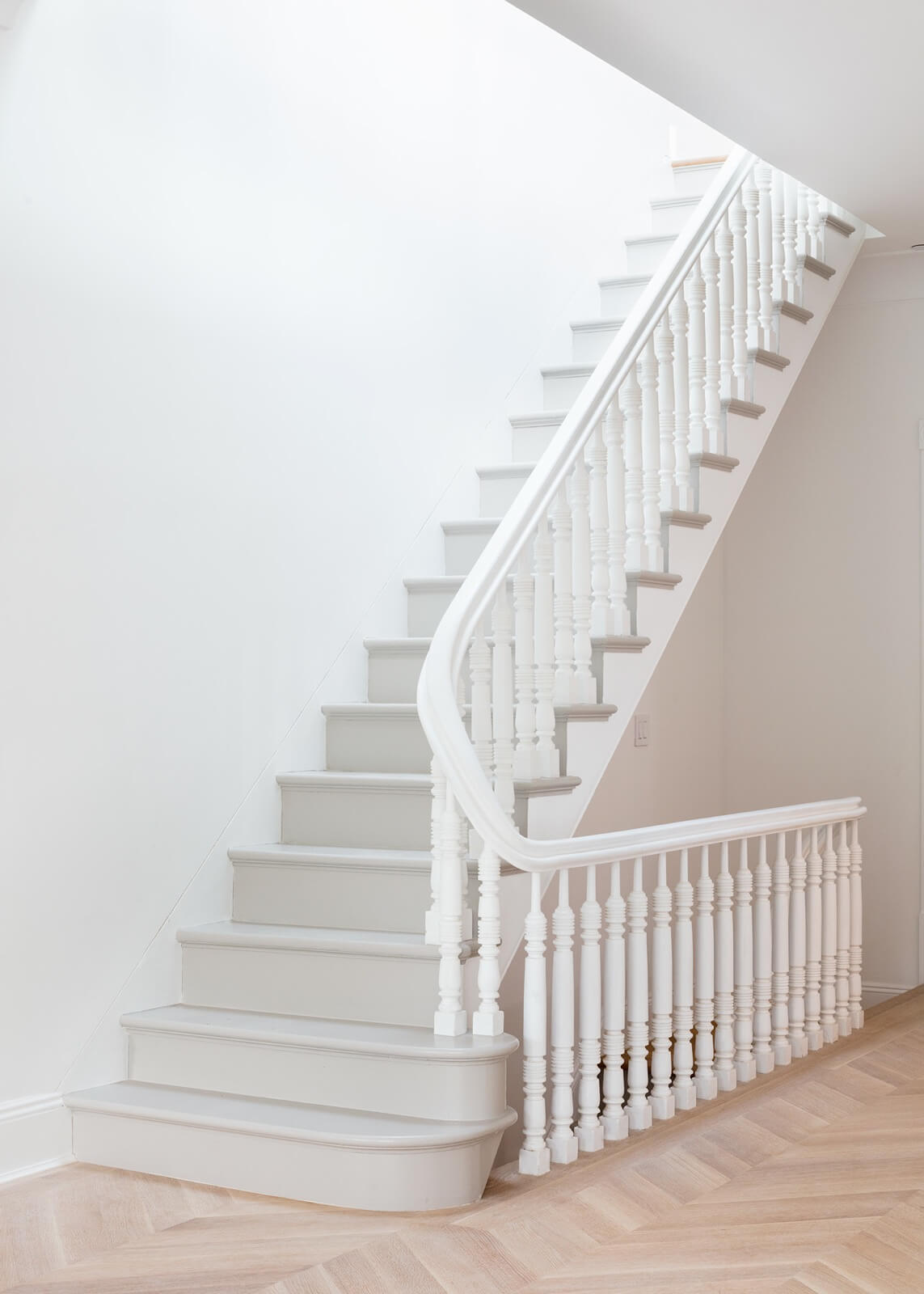
The original stair balusters were removed and individually restored, then replaced.
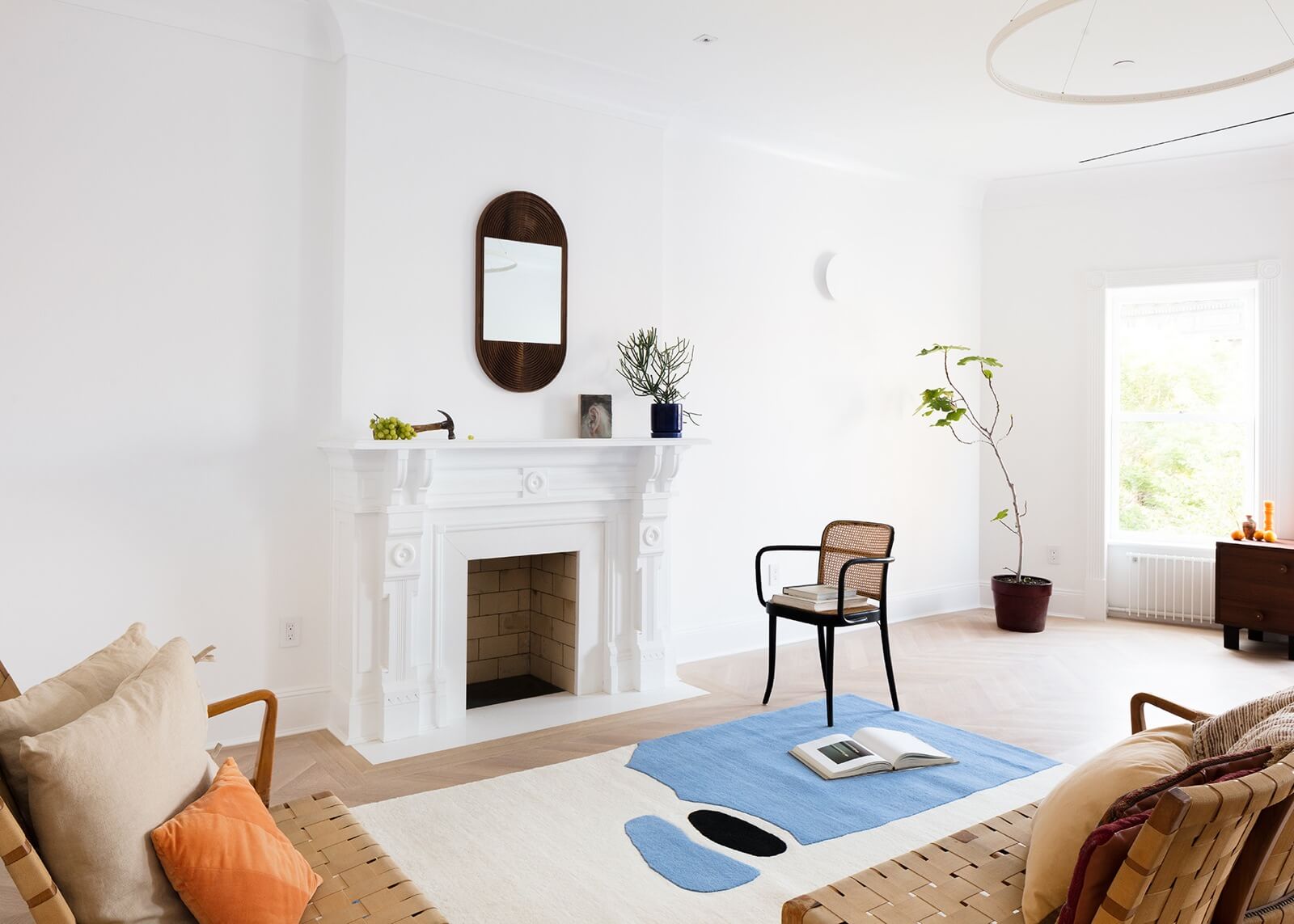
In the upper triplex, original moldings were missing or too far gone and were fabricated anew. The mantelpiece was relocated from elsewhere in the house.
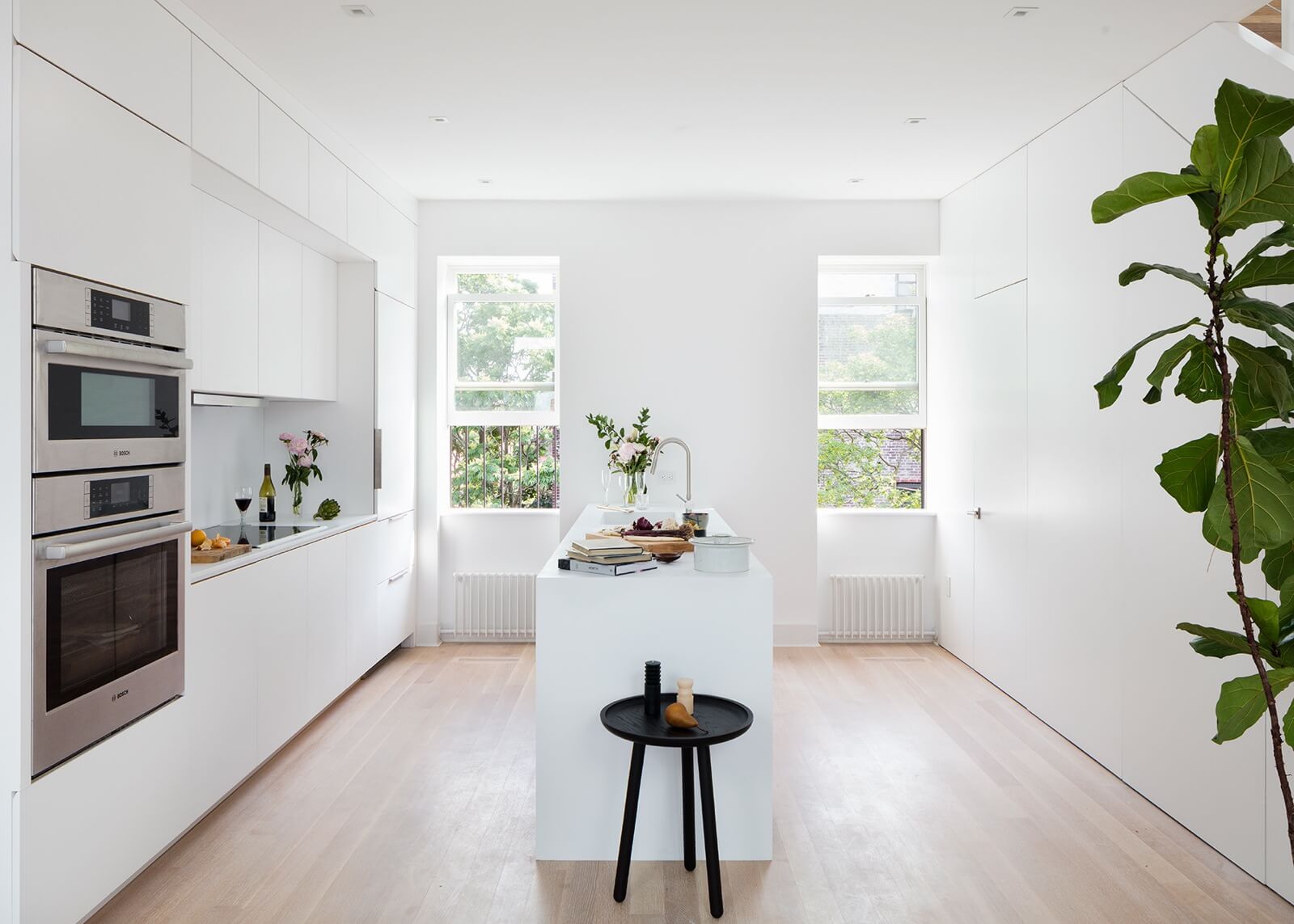
An all-white kitchen in the rental unit features a wall of storage seamlessly slotted underneath the staircase on the right.
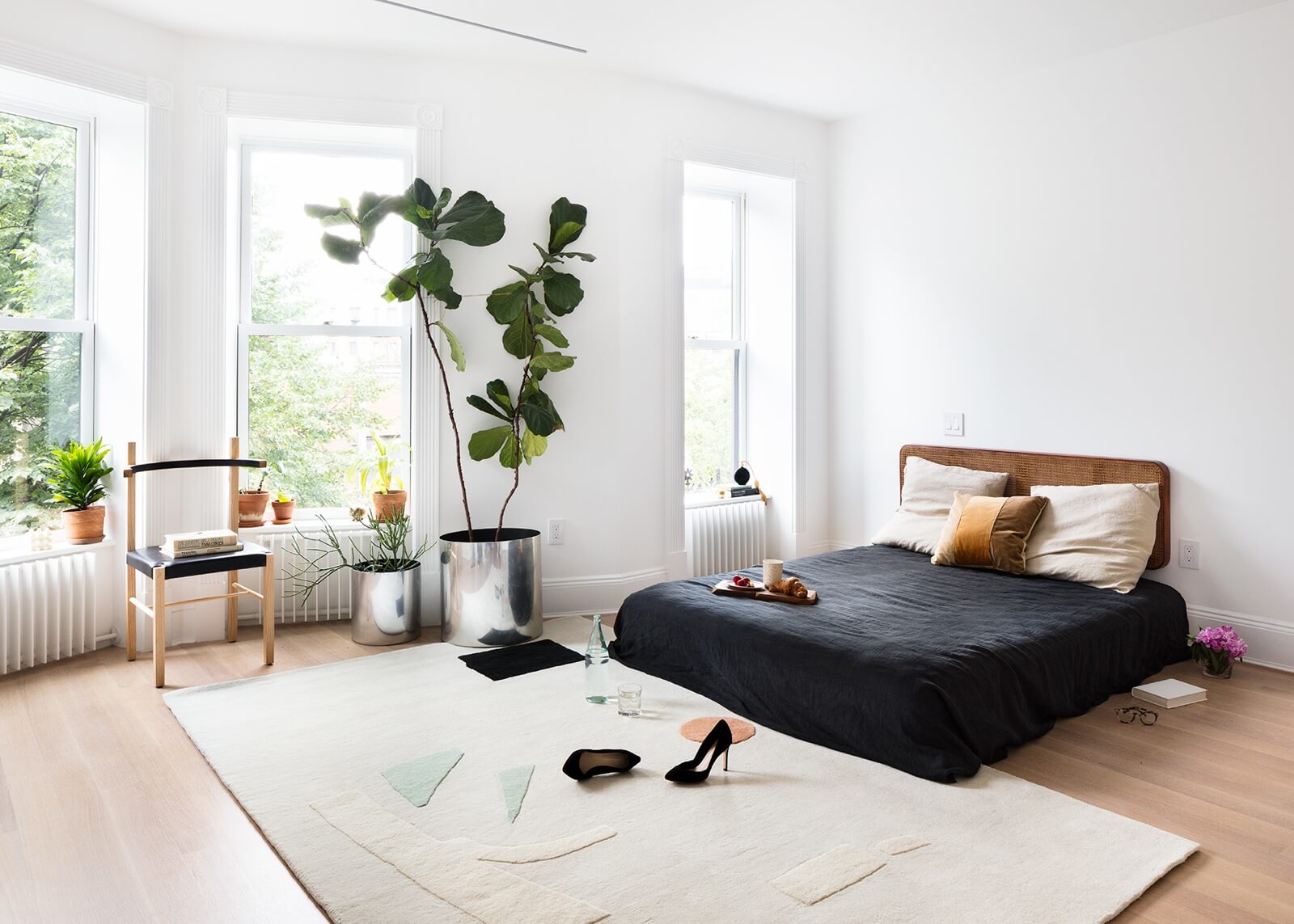
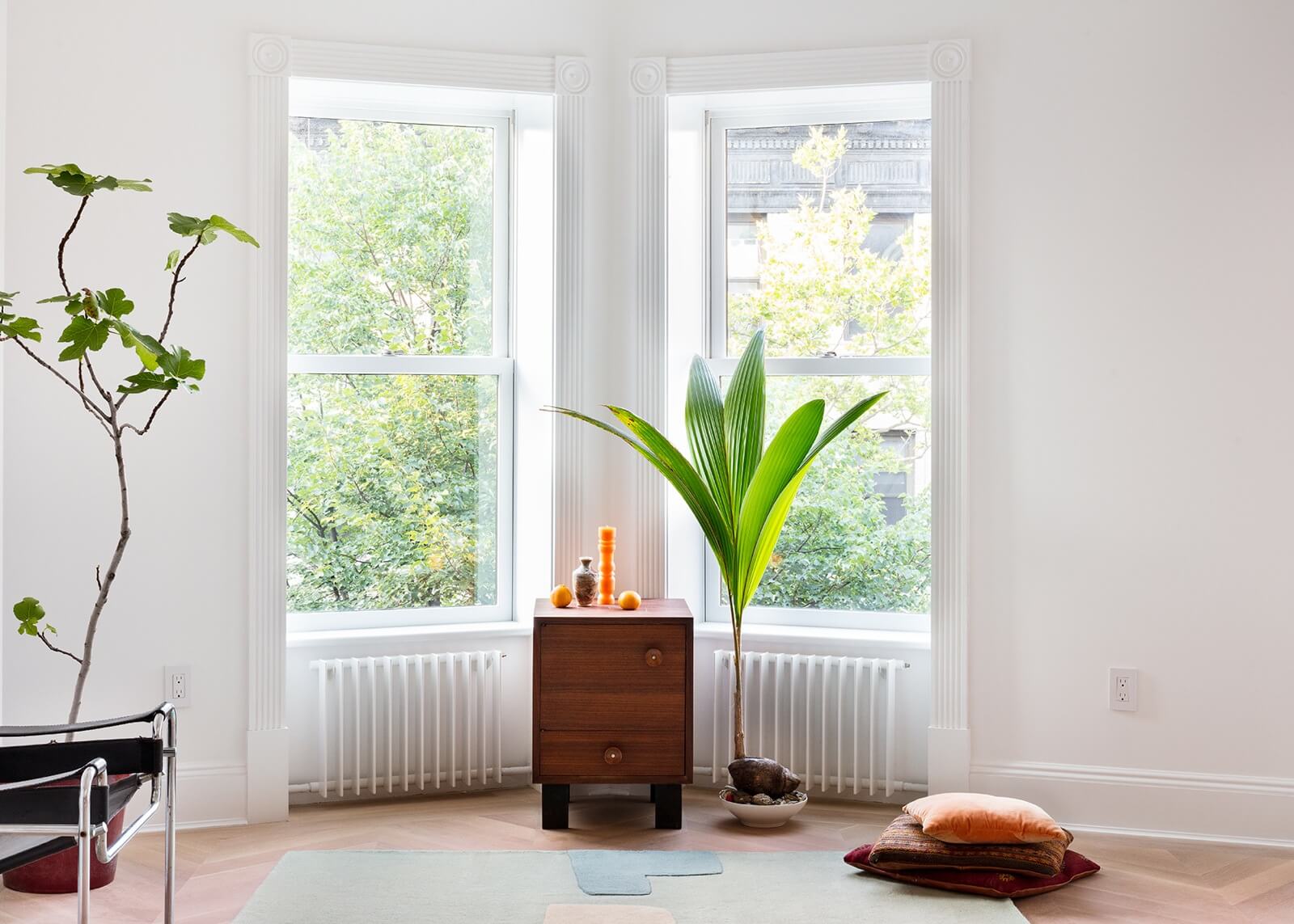
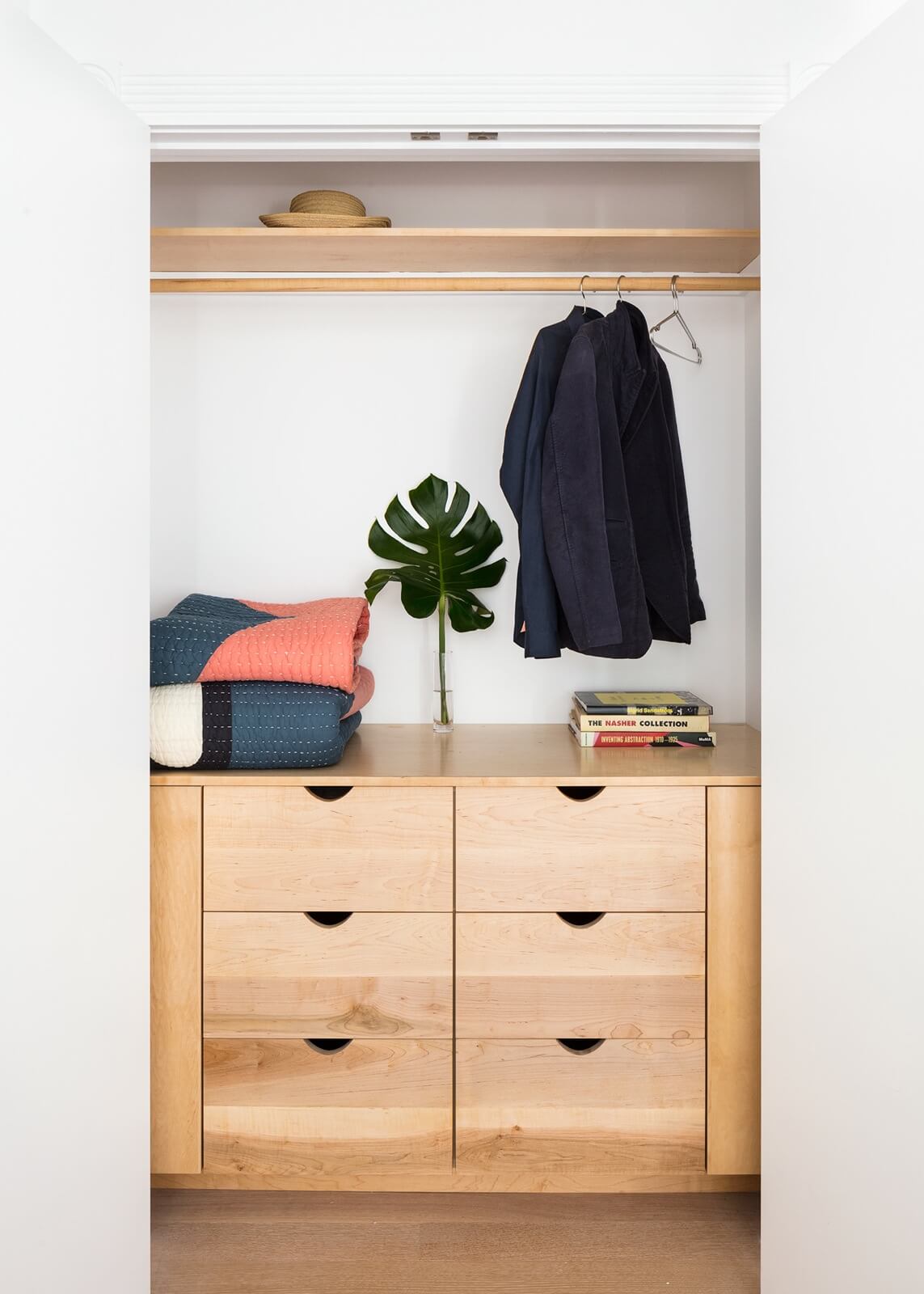
The master bedroom’s closets have custom built-in fittings.
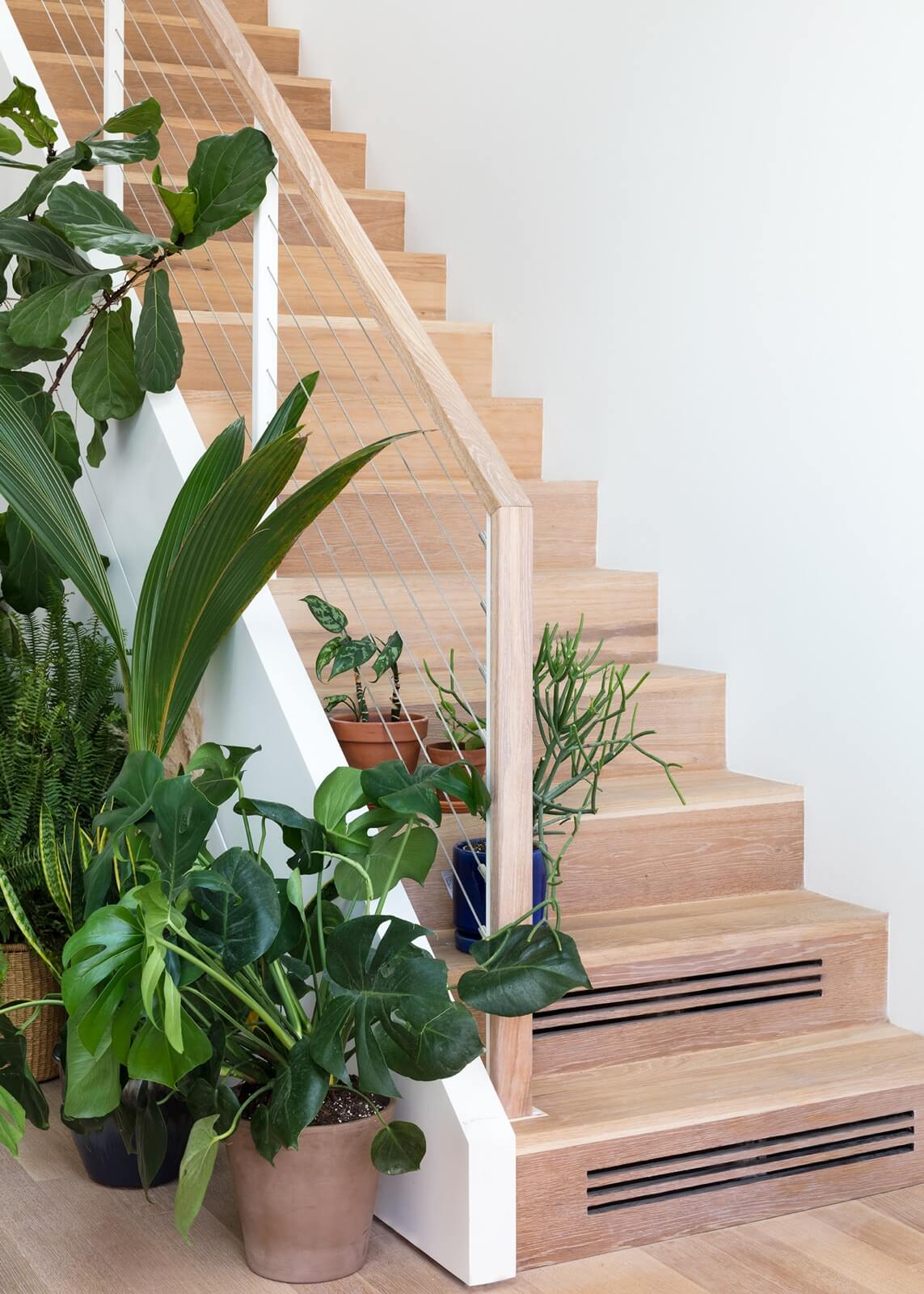
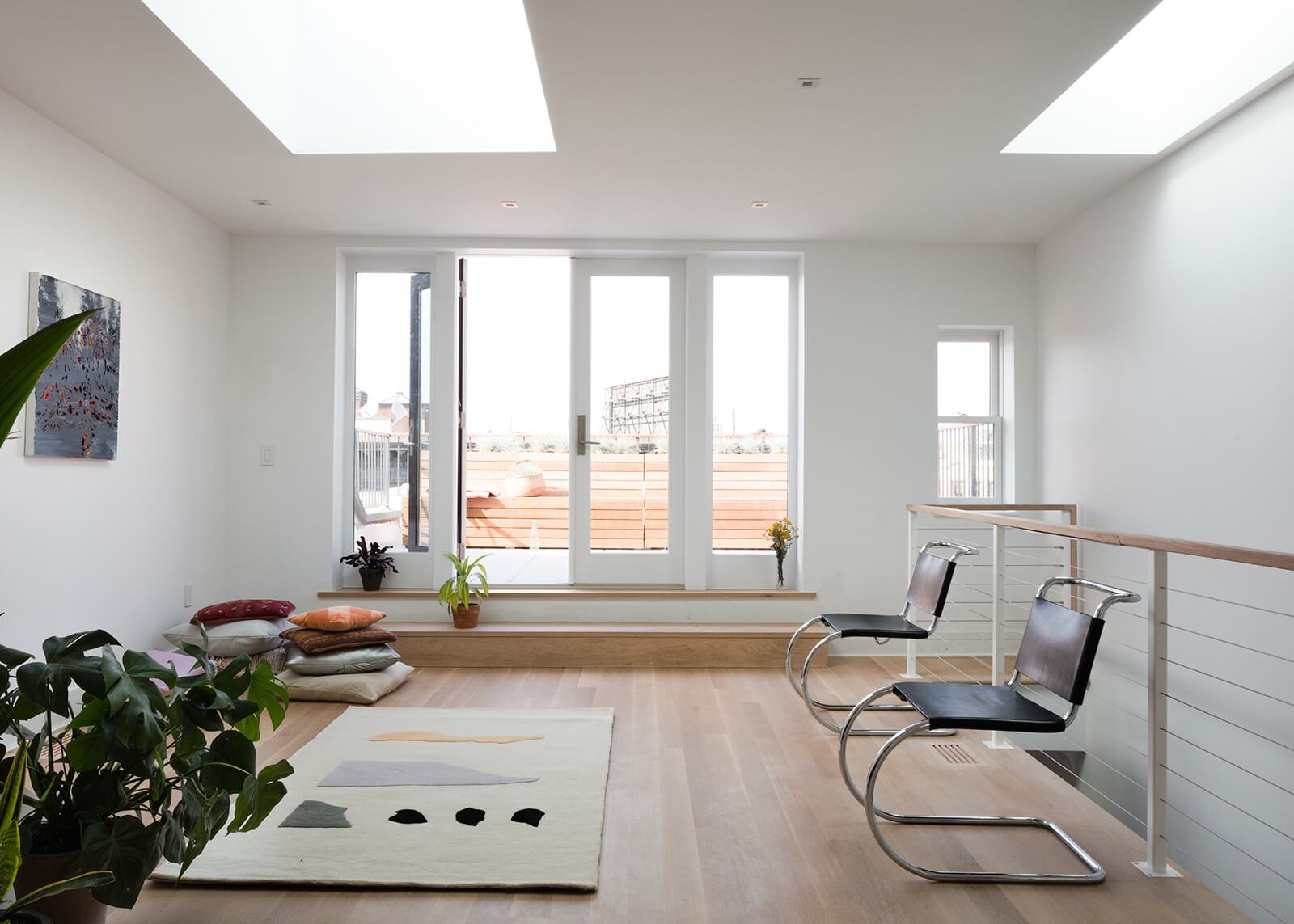
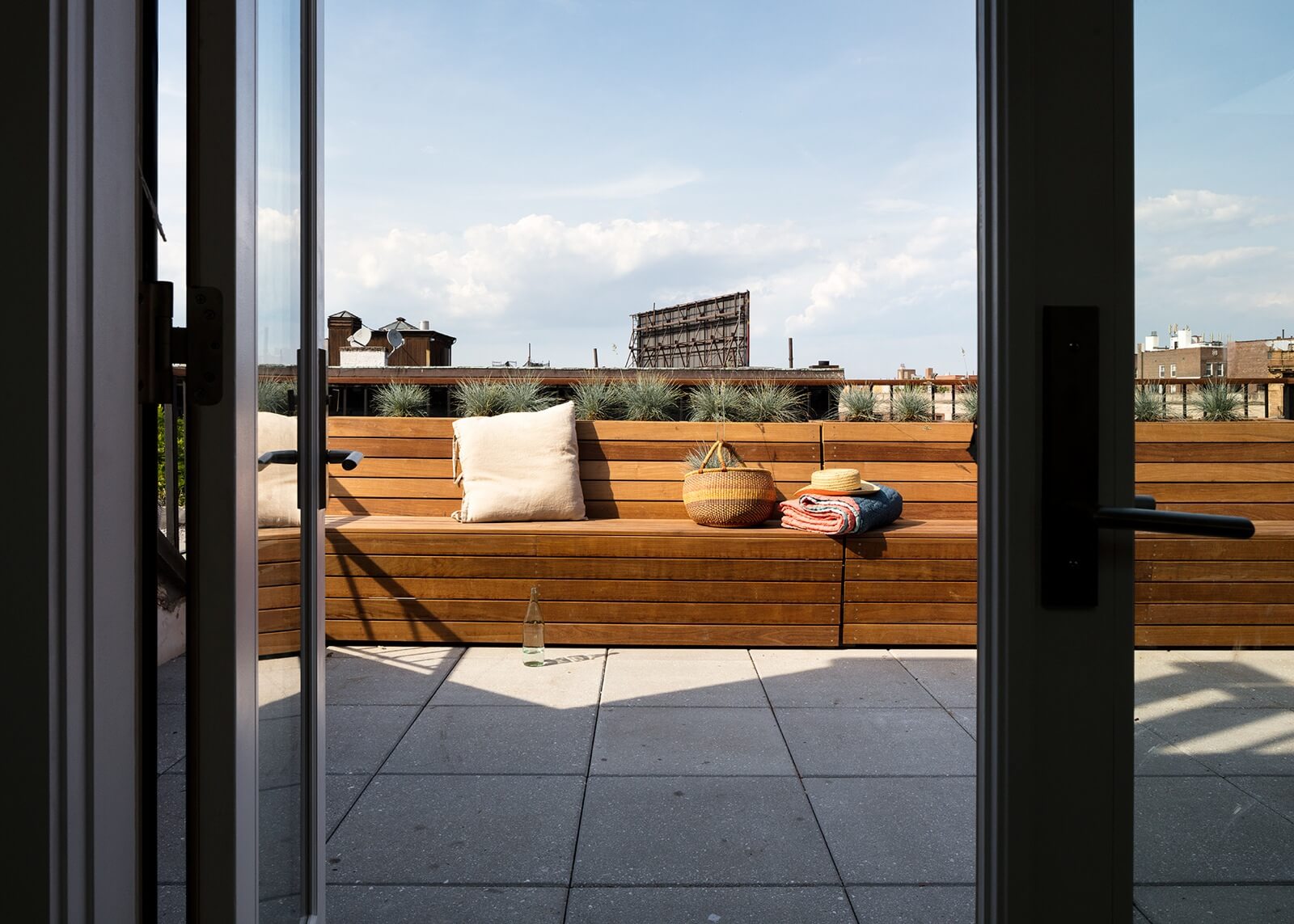
A skylit room on the top floor, part of a penthouse that was added later, opens to a new deck with built-in seating that sits on the roof of the floor below. There’s a rooftop deck as well.
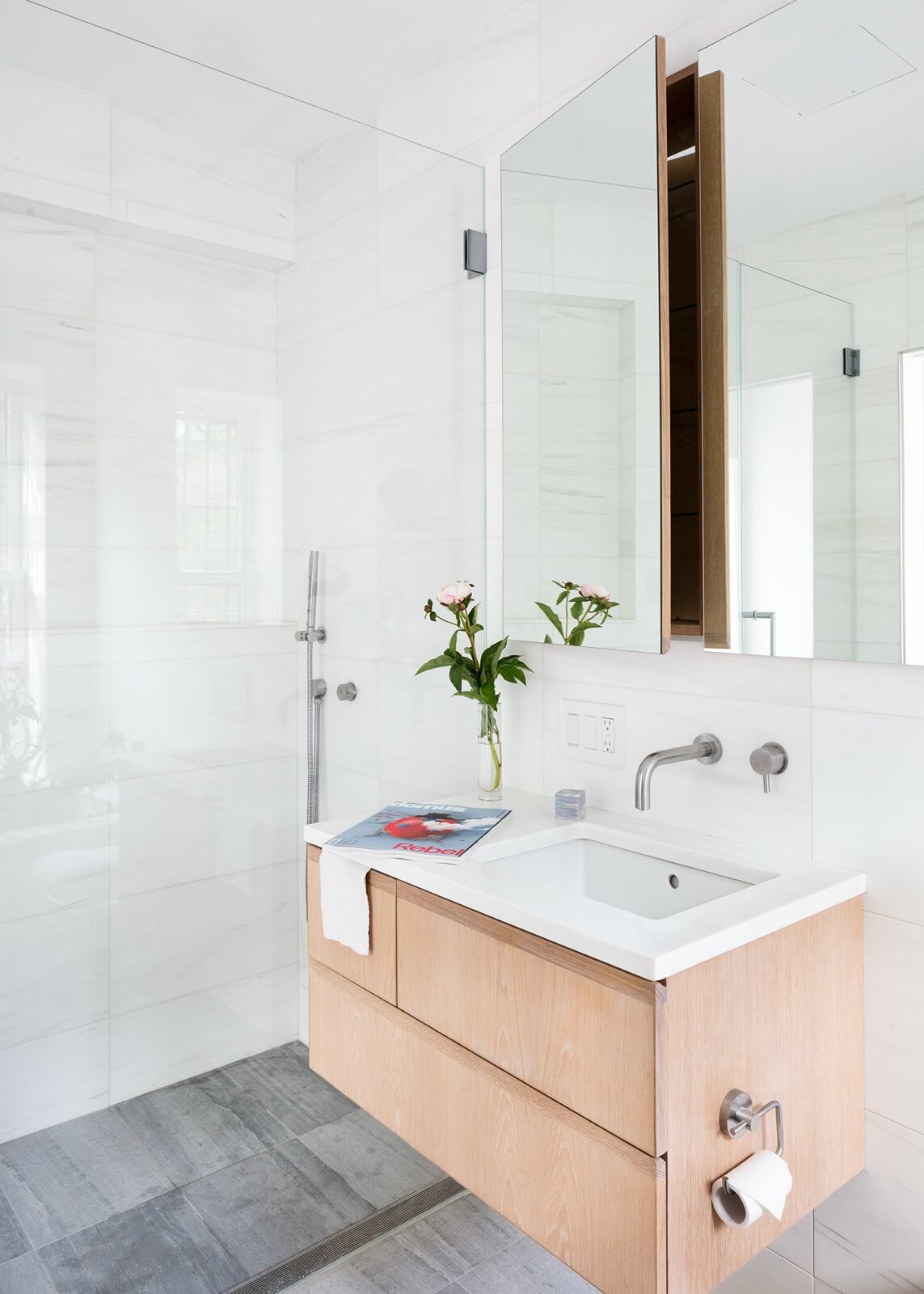
All the new bathrooms in the house are virtually identical, with custom white oak vanities and marble walls.
Before photos, below, flesh out the story. The dropped ceilings and recessed lights on the parlor floor were removed.
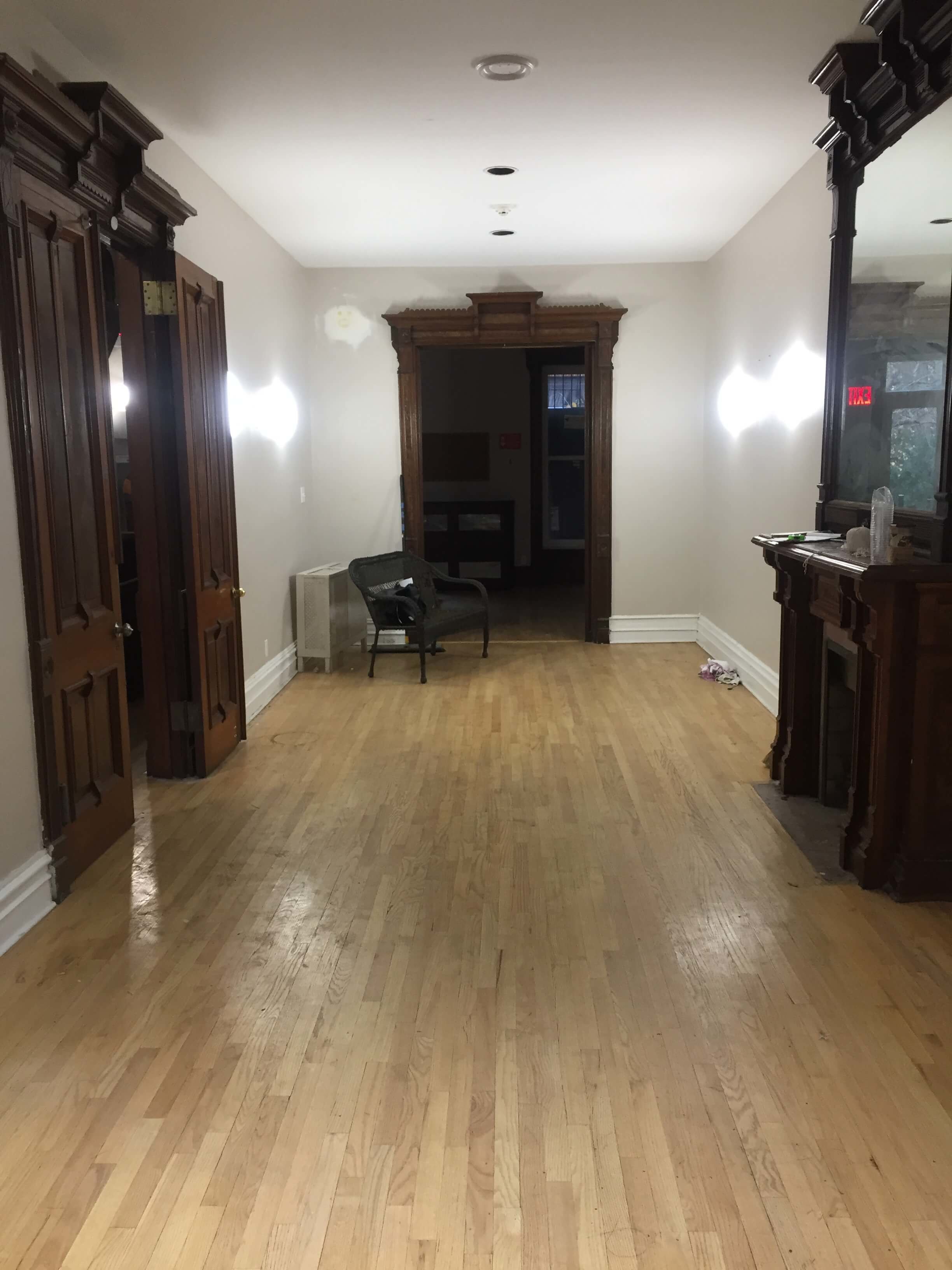
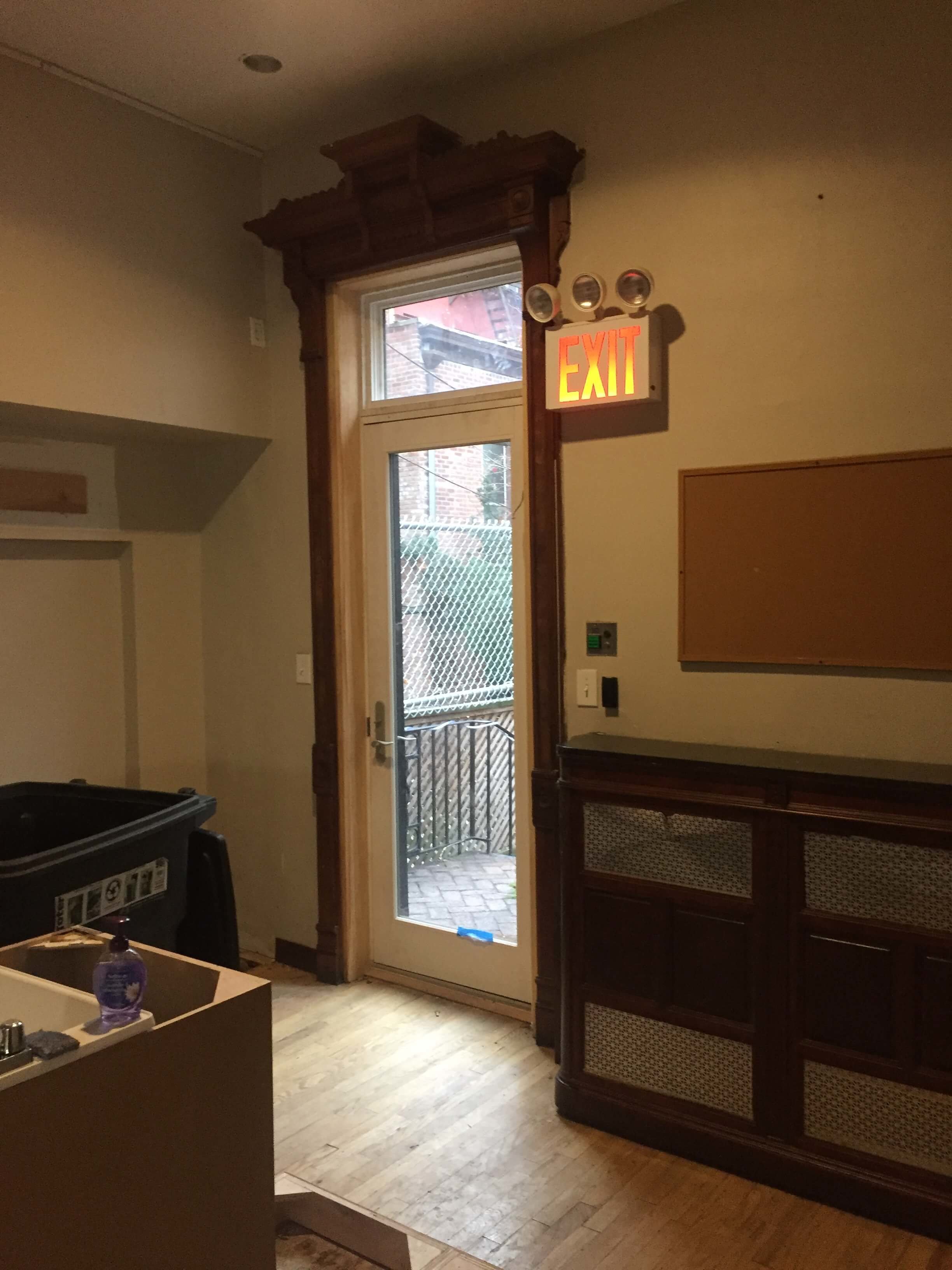
[Photos, except Befores, by Nicholas Calcott]
Check out ‘The Insider’ mini-site: brownstoner.com/the-insider
The Insider is Brownstoner’s weekly in-depth look at a notable interior design/renovation project, by design journalist Cara Greenberg. Find it here every Thursday morning. Got a project to propose for The Insider? Contact Cara at caramia447 [at] gmail [dot] com.
Related Stories
- The Insider: Brownstoner’s In-Depth Look at Notable Renovation and Design Projects
- The Insider: London-Bred Designer Gives Classic Prospect Heights Brownstone a Dose of British Chic
- Divine Pairing: Bed-Stuy Townhouse is Personal Mash-up of Antique and Modern


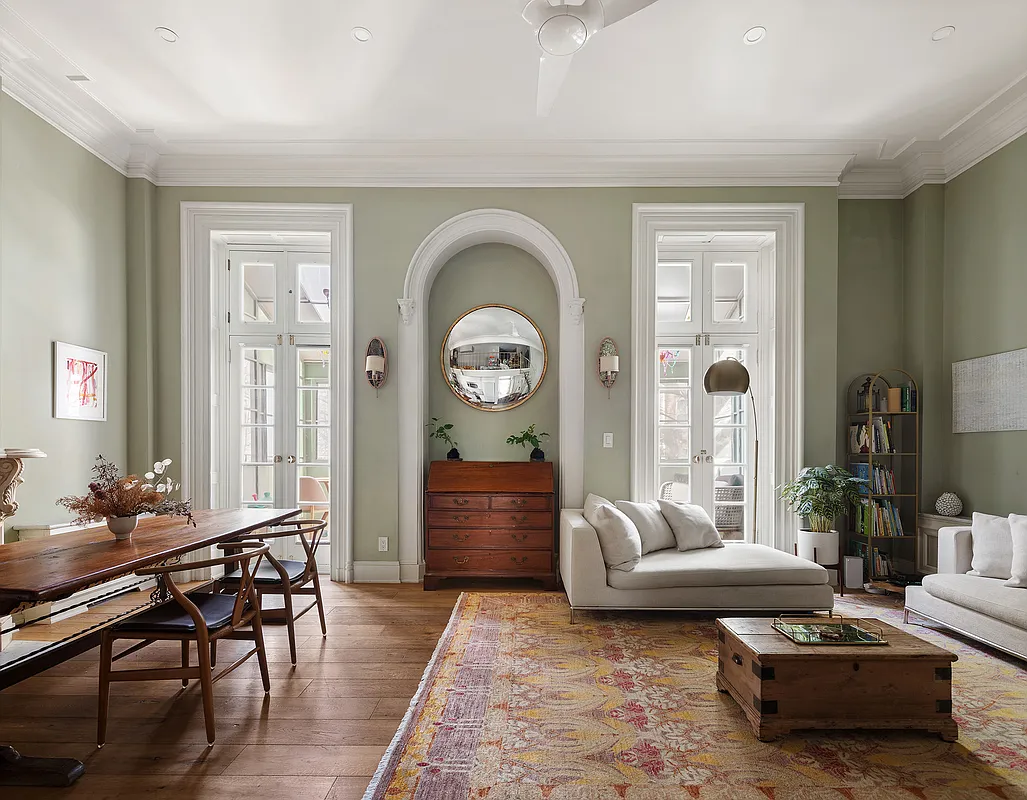
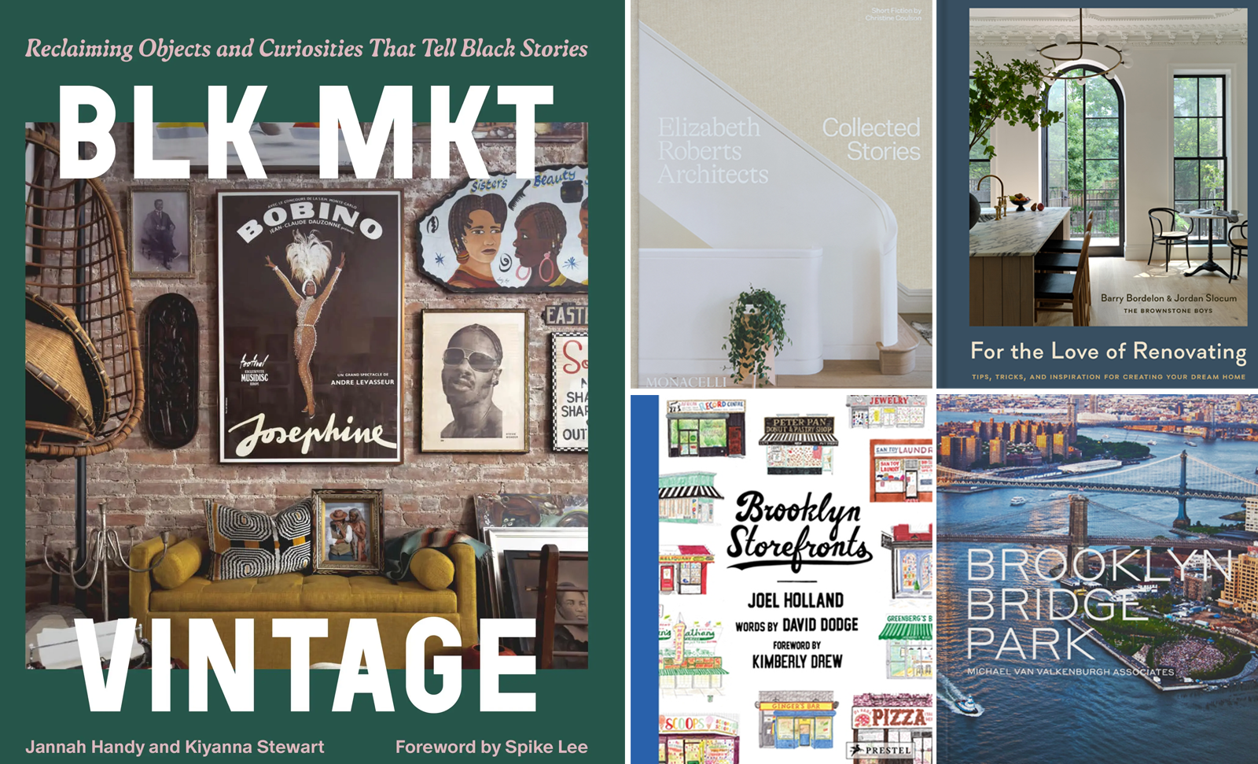
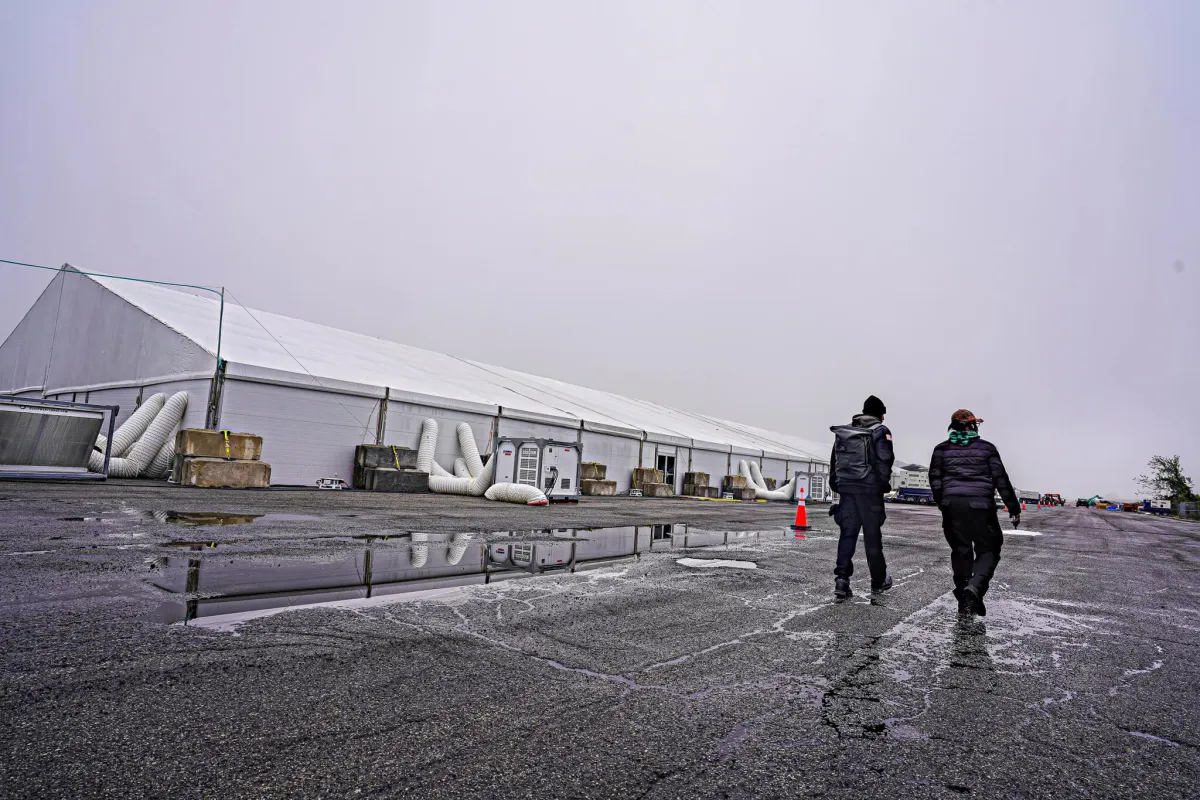
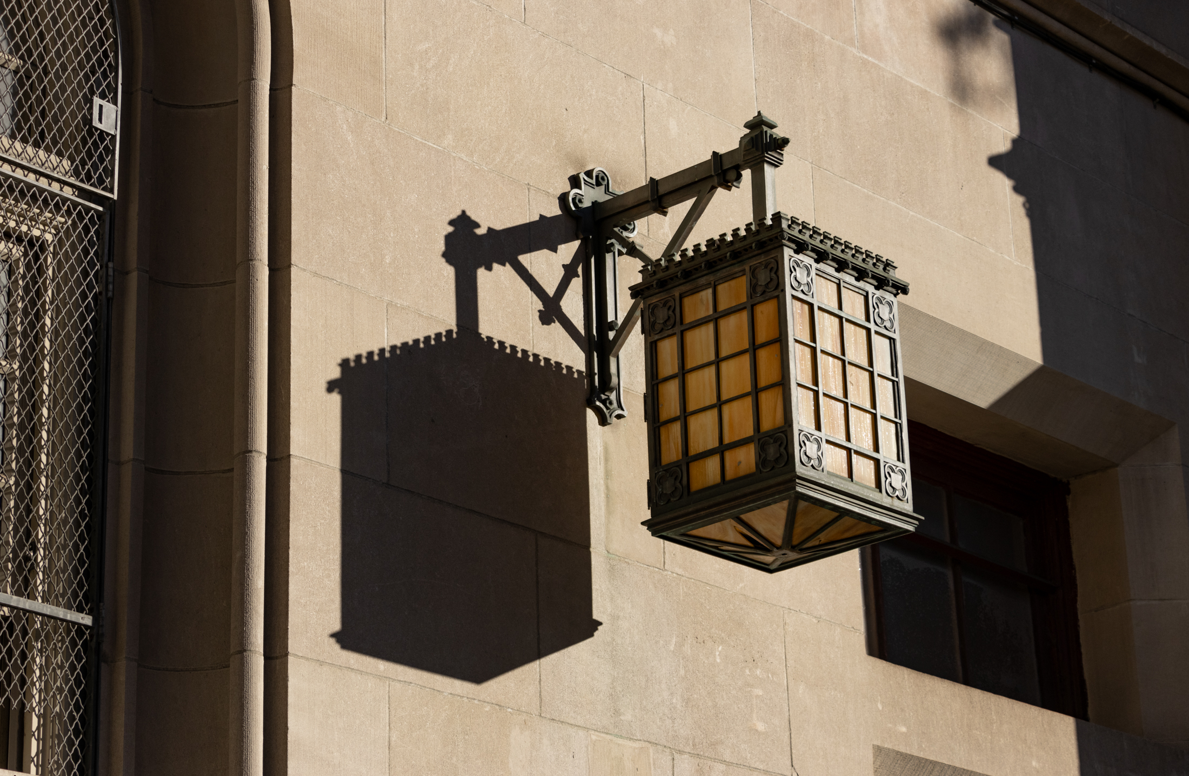
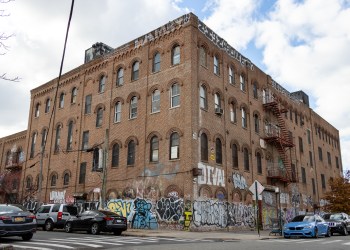



What's Your Take? Leave a Comment