The Insider: Showstopping Stair Ties Together Heights Carriage House
A sculptural stair unites a newly expanded carriage house renovated according to Passive House principles.

Photo by Adam Kane Macchia
Got a project to propose for The Insider? Contact Cara at caramia447 [at] gmail [dot] com
Naturally, one of the first questions architect Michael Ingui’s clients asked him after they bought a 19th century carriage house on an intact alley of same was, “Can we keep the garage?”
They got to keep some, but not all of it. The existing first floor was all garage going back to the lot line. “We peeled back the rear wall to create a nice backyard, as well as good living space, kitchen, and dining,” said Ingui, founder of the LEED- and Passive House-certified firm Ingui Architecture, based in lower Manhattan.
Other major moves: digging down to create a cellar for a gym, rec space, and home office; carving out three bedrooms and two baths on the second floor; adding a penthouse with a glassed-in home office and massive roof deck invisible from the street, per Landmarks requirements; and laying light-stained rift and quartered oak floors throughout. It’s all tied together by a sweeping, sculptural custom stair.
The house was renovated according to Passive House principles, resulting in “the healthiest house you can get,” as Ingui put it. There’s filtered fresh air 24/7 and windows that block out virtually all street noise and dust. “The house is so well sealed and built that they really don’t need any heat. But you still need A/C in New York, no matter what.” Still, because the windows are shaded and there are multiple layers of insulation above the roof, the cooling load is down by about 50 percent, the architect said. The Mitsubishi heat-pump system that provides cooling also heats on the rare occasions it’s needed.
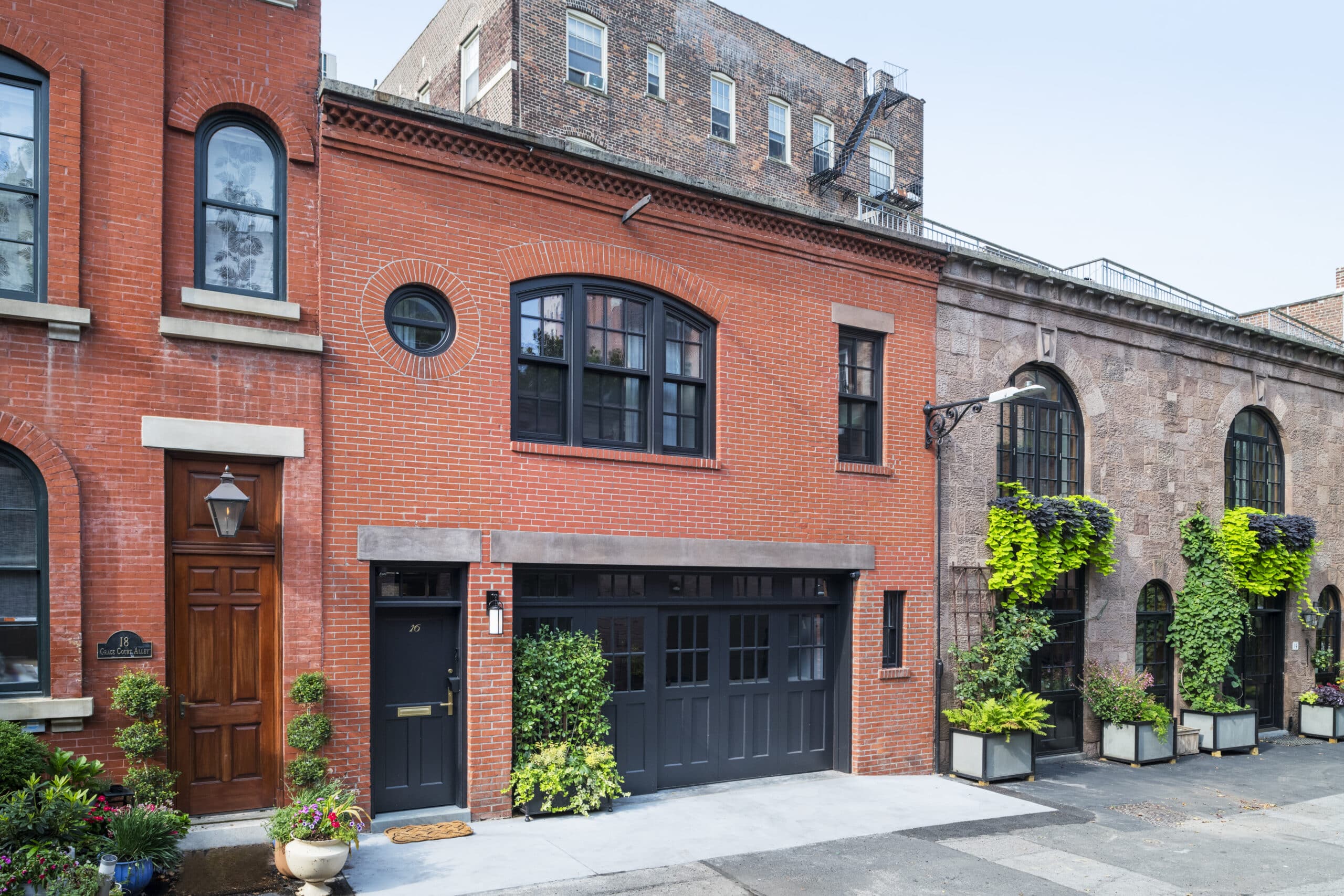
The house had been haphazardly renovated over the years. Ingui restored harmonious proportions to window and door openings. During construction, original brick from walls removed inside was used to match the old brick on the exterior.
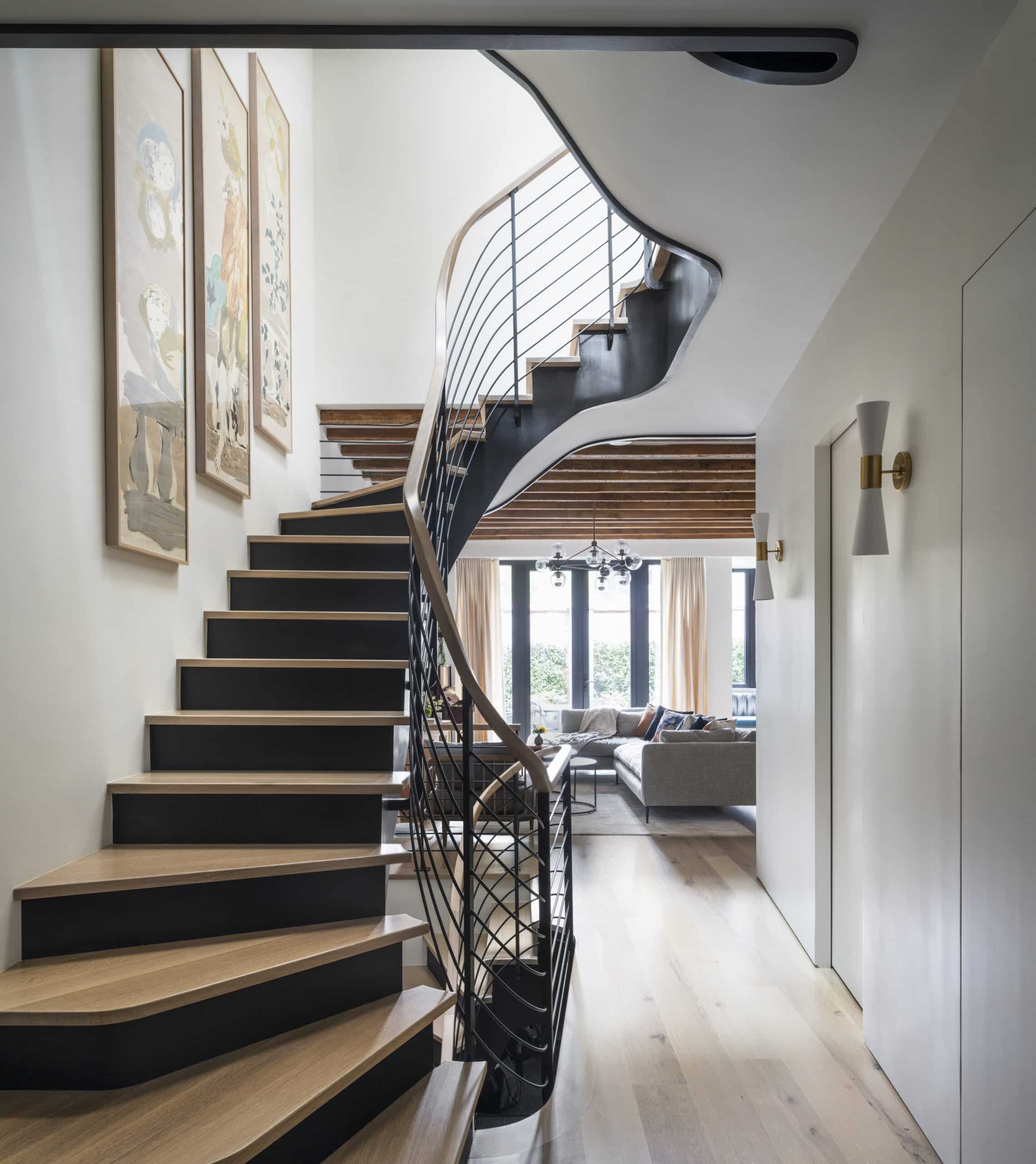

The kitchen features custom cabinetry, a Lacanche range, and zellige tile, along with a custom sculpted stove hood built on site.
BIA Interiors, the in-house interior design arm of Ingui Architecture, handled all the furnishings and finishes.
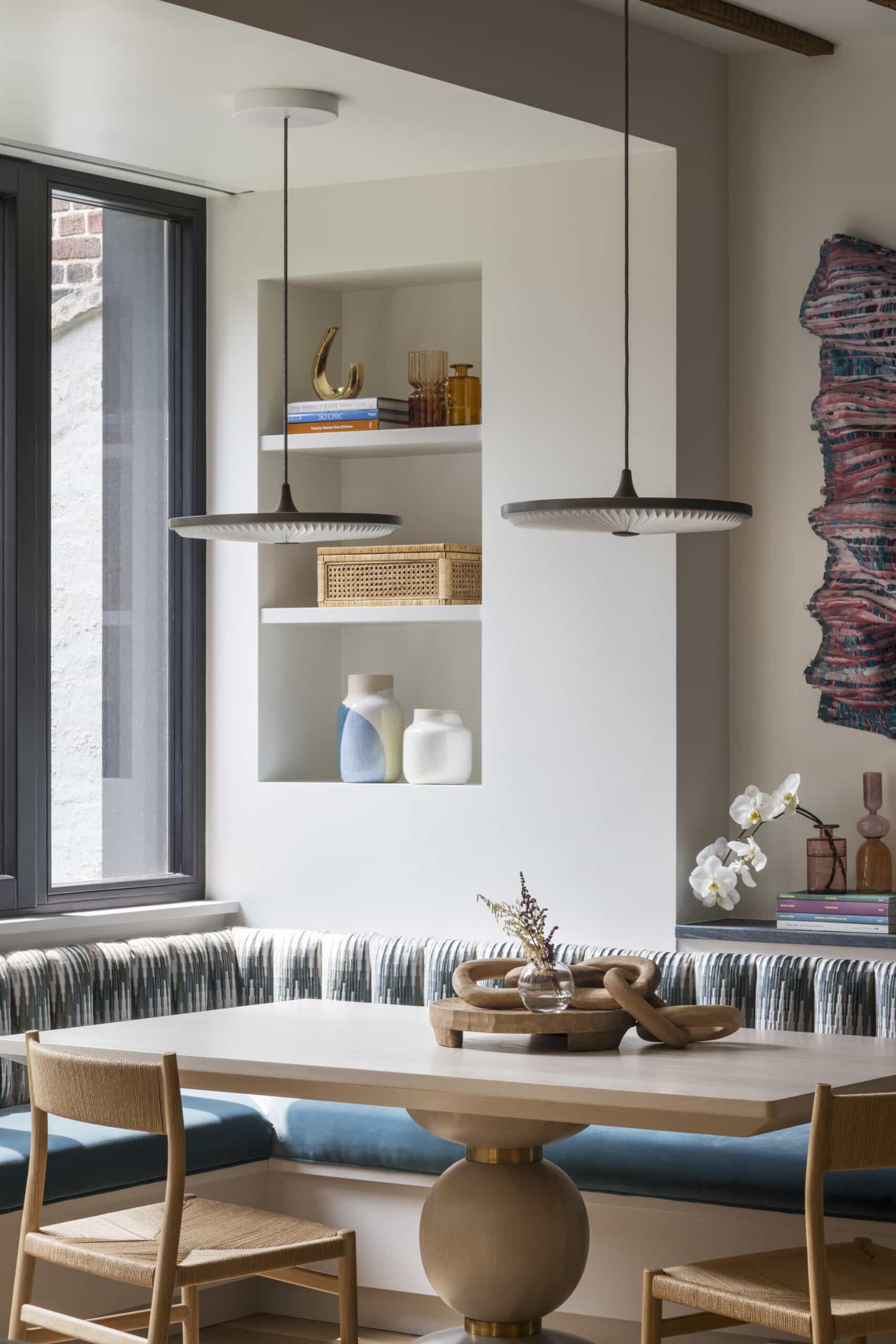
Artwork by the fabric artist Kenny Nguyen bridges the kitchen and dining area overlooking the back garden. The dining area is defined by an upholstered banquette; the cool pendants above the table are by Danish company Le Klint.
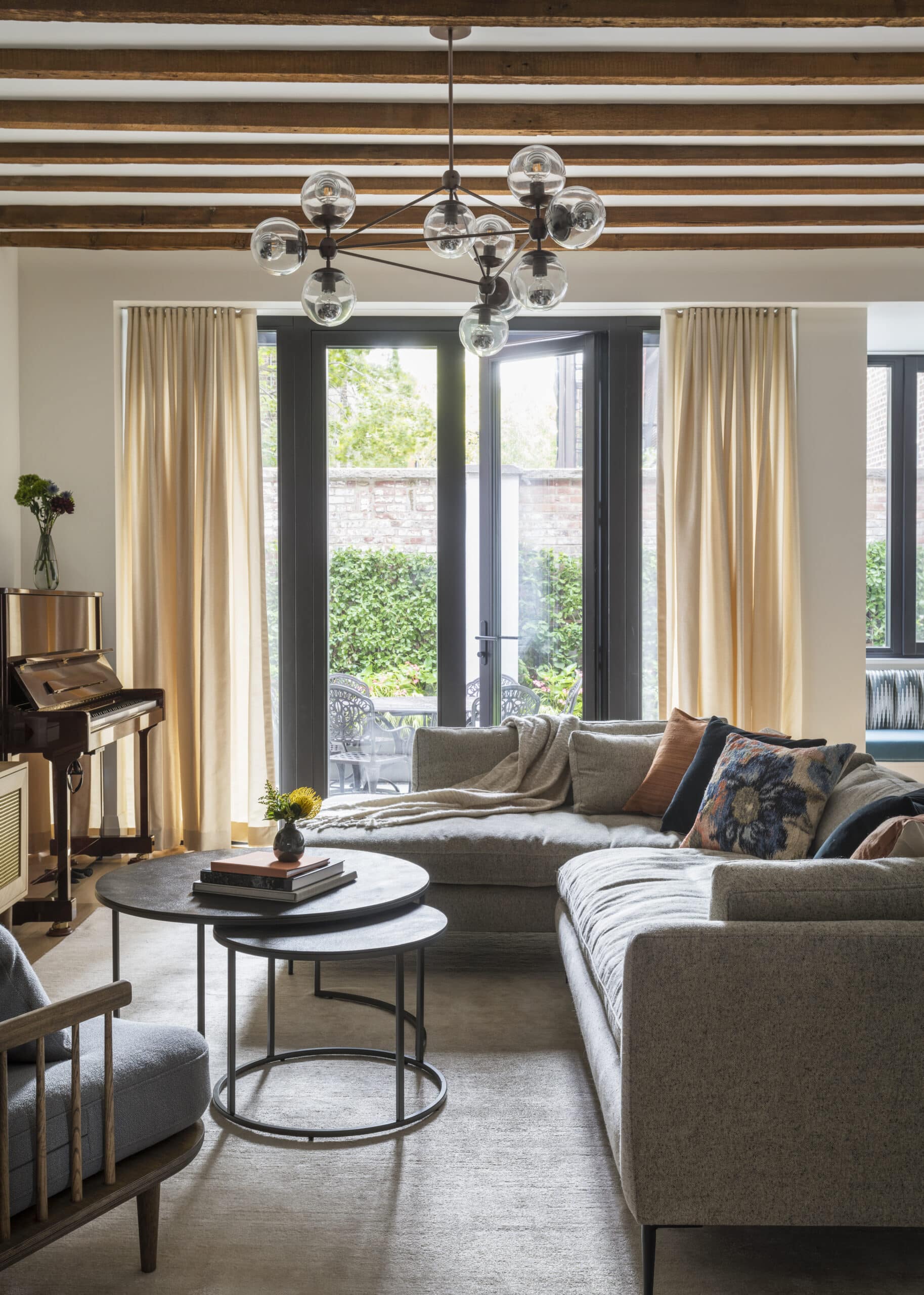
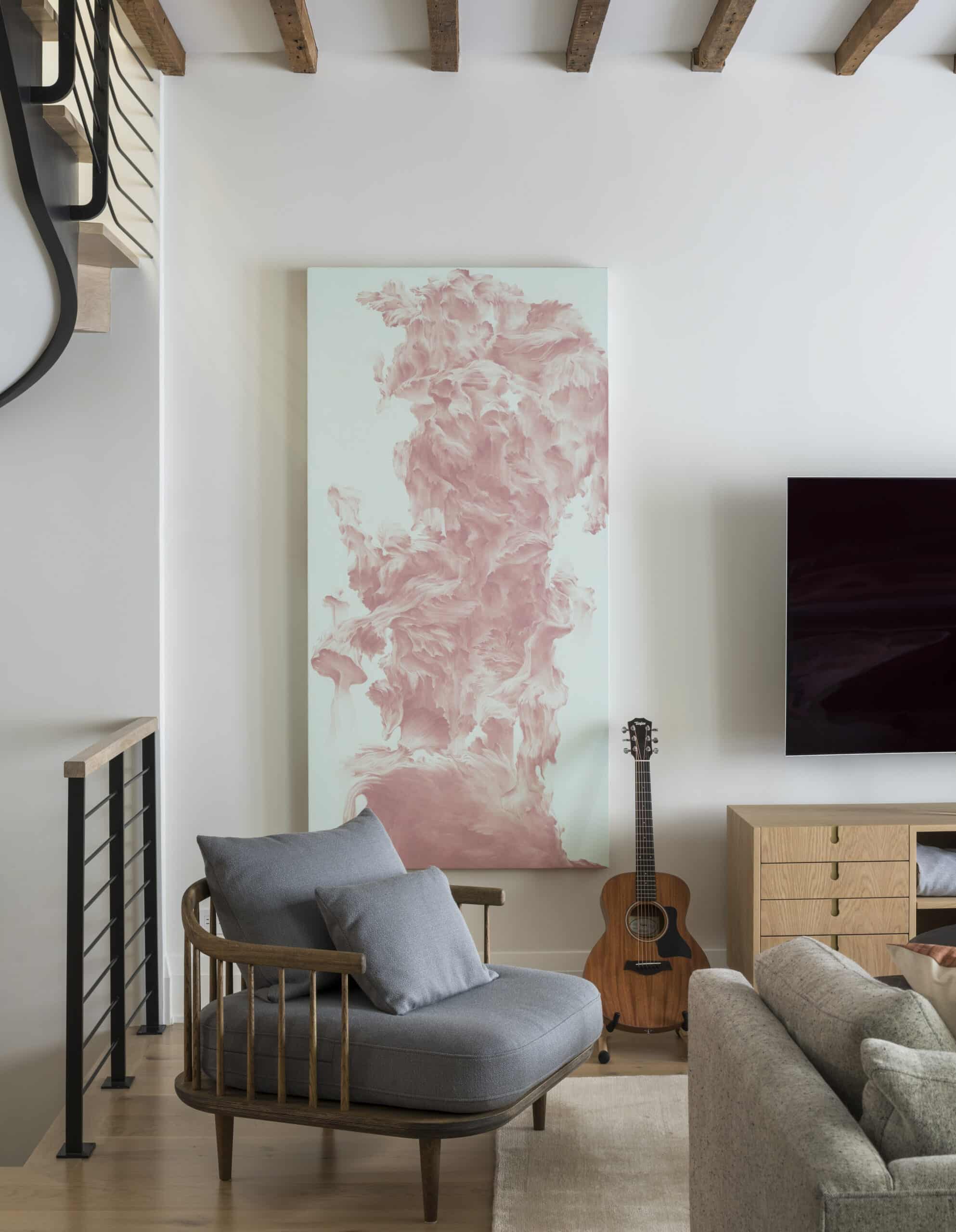
“The clients decided early on they wanted to keep the original beams” on the first floor, Ingui said. “They were huge and went full span. The day after demo, the contractor wrapped those beams, and that protection never came off until the end. They aren’t refinished in any way, shape, or form.”
Furnishings in the main living space came from accessible sources like Montauk Sofa, Pottery Barn, and Anthropologie. A lounge chair is from Space Copenhagen; lighting hails from such makers as Roll & Hill (living room chandelier) and Workstead (ceiling mounted kitchen lights).
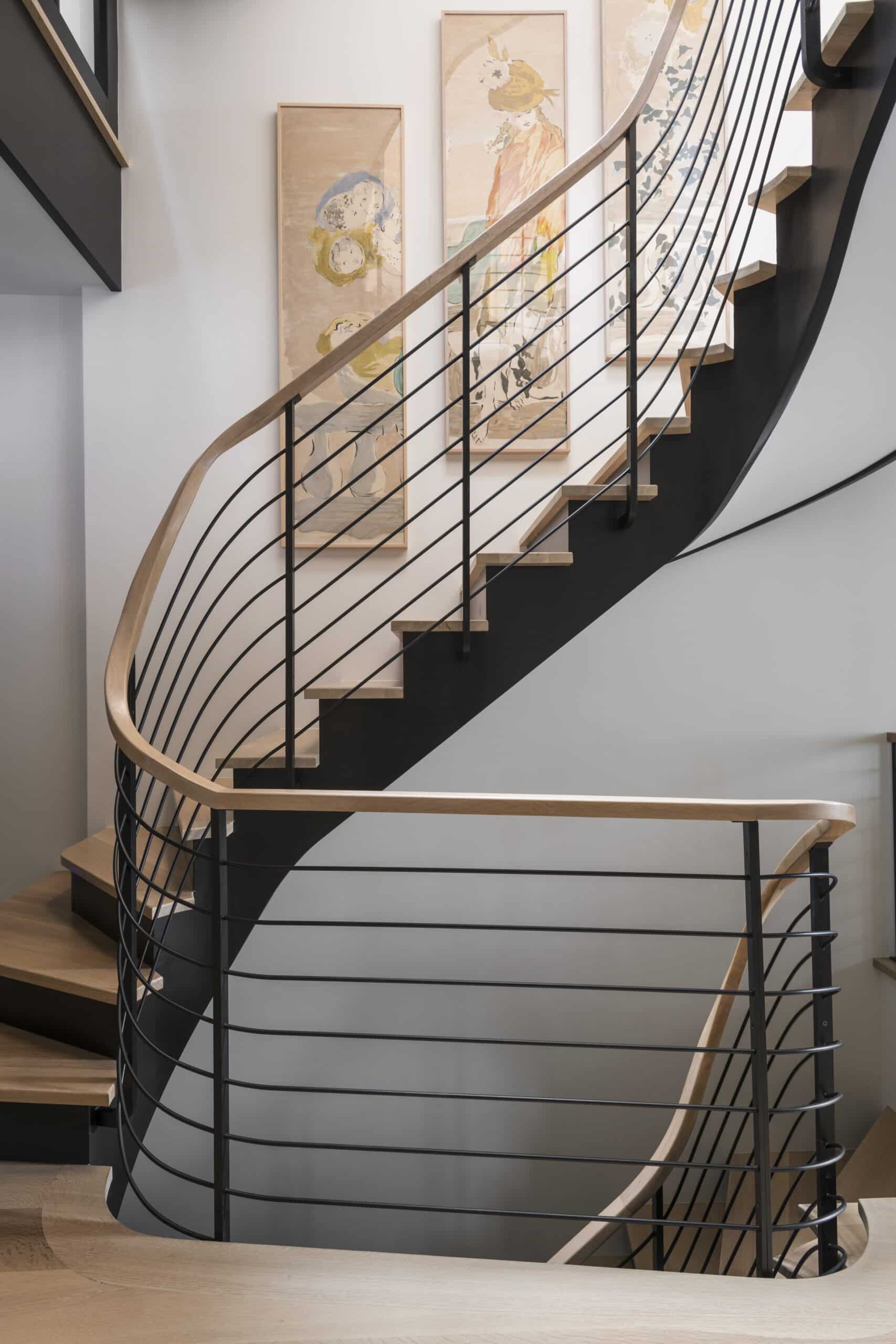
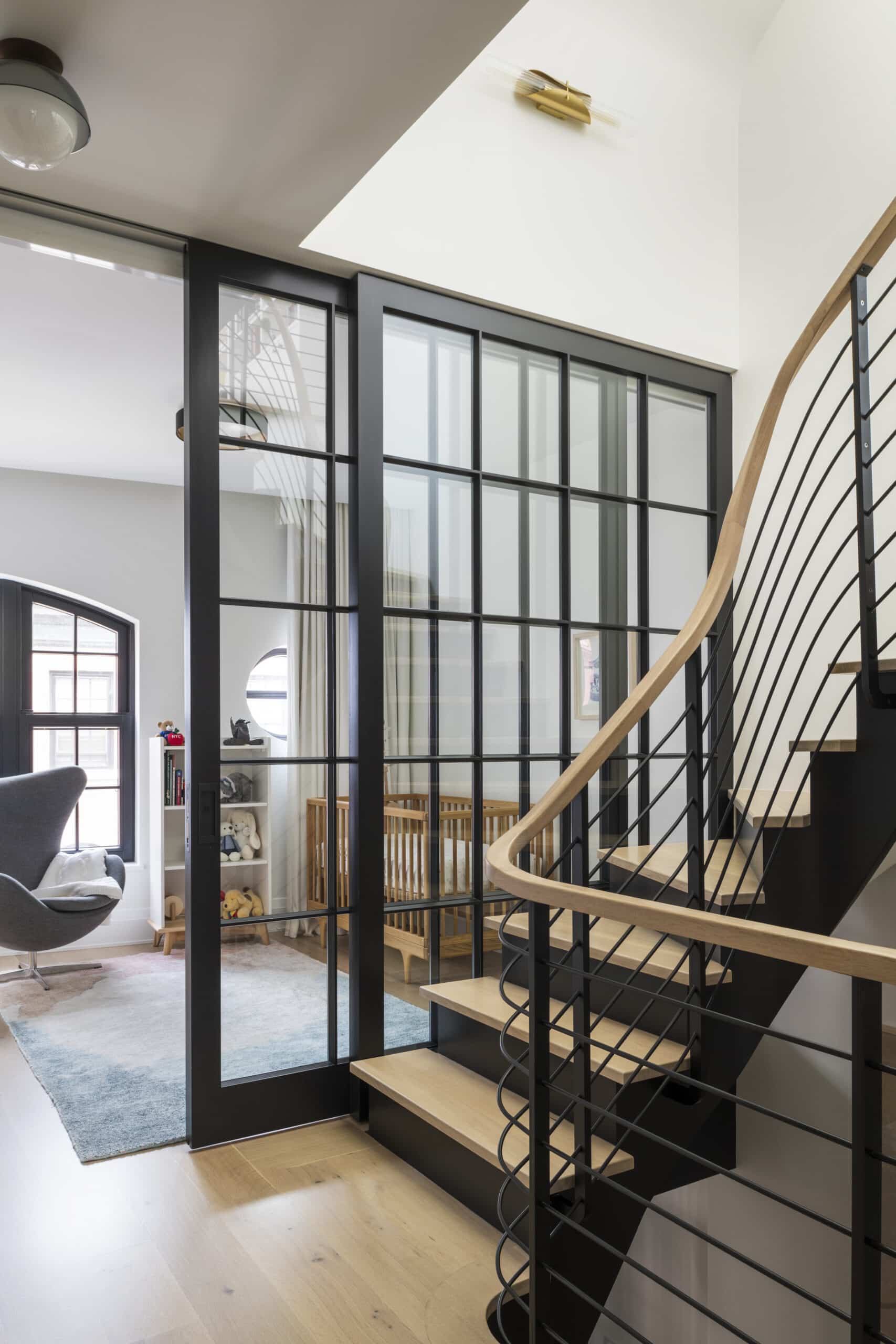
The extraordinary central stair was designed with 3D software, built in Pennsylvania, brought by truck in three runs, and assembled on site. “The idea behind the stair was to allow a lot of light to pour into the center of the house,” Ingui said. The nursery’s glass wall maximizes light in that room; there’s a curtain inside for darkening when necessary.
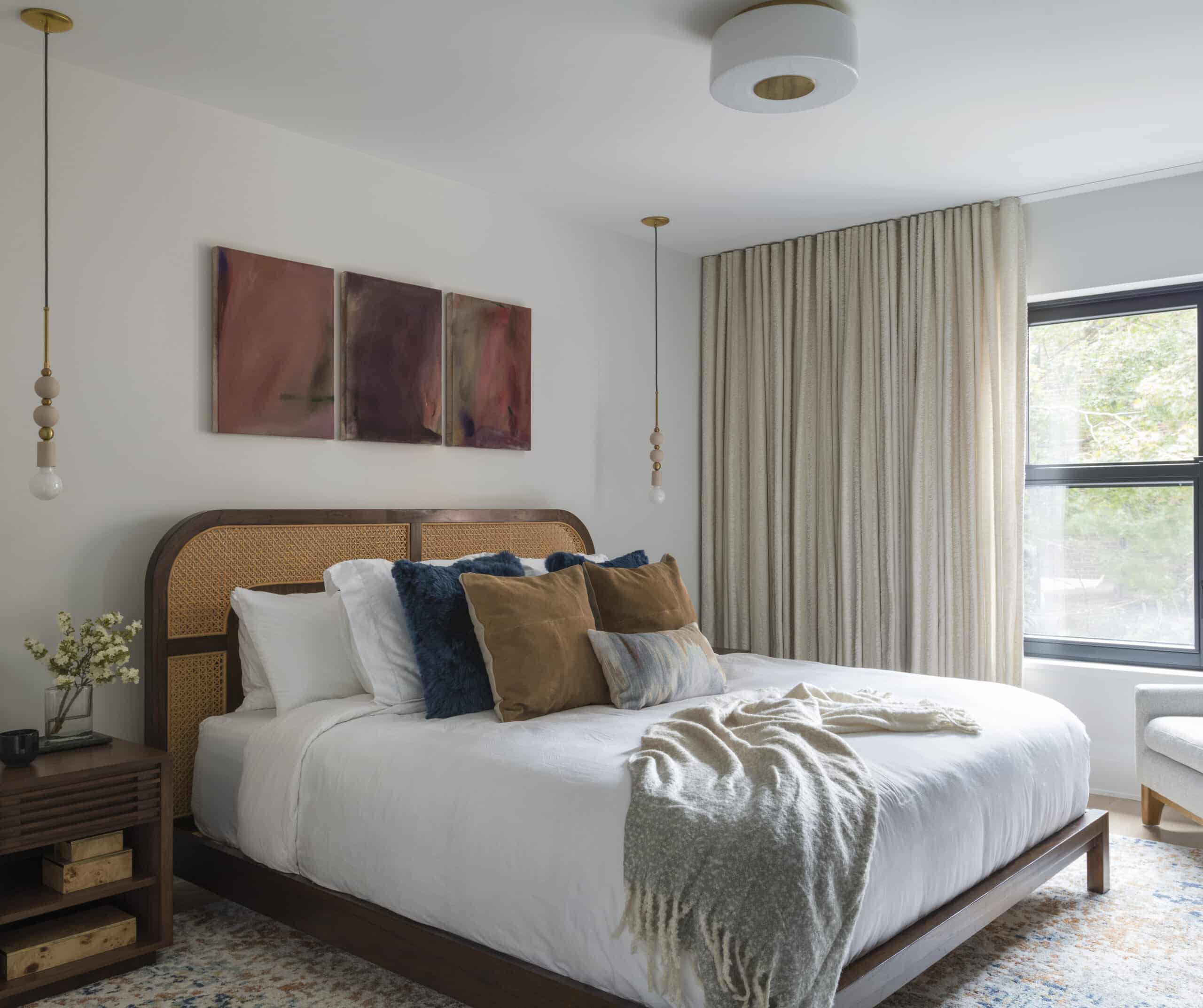
Bedroom furnishings were sourced from CB2 and Design Within Reach, among others.
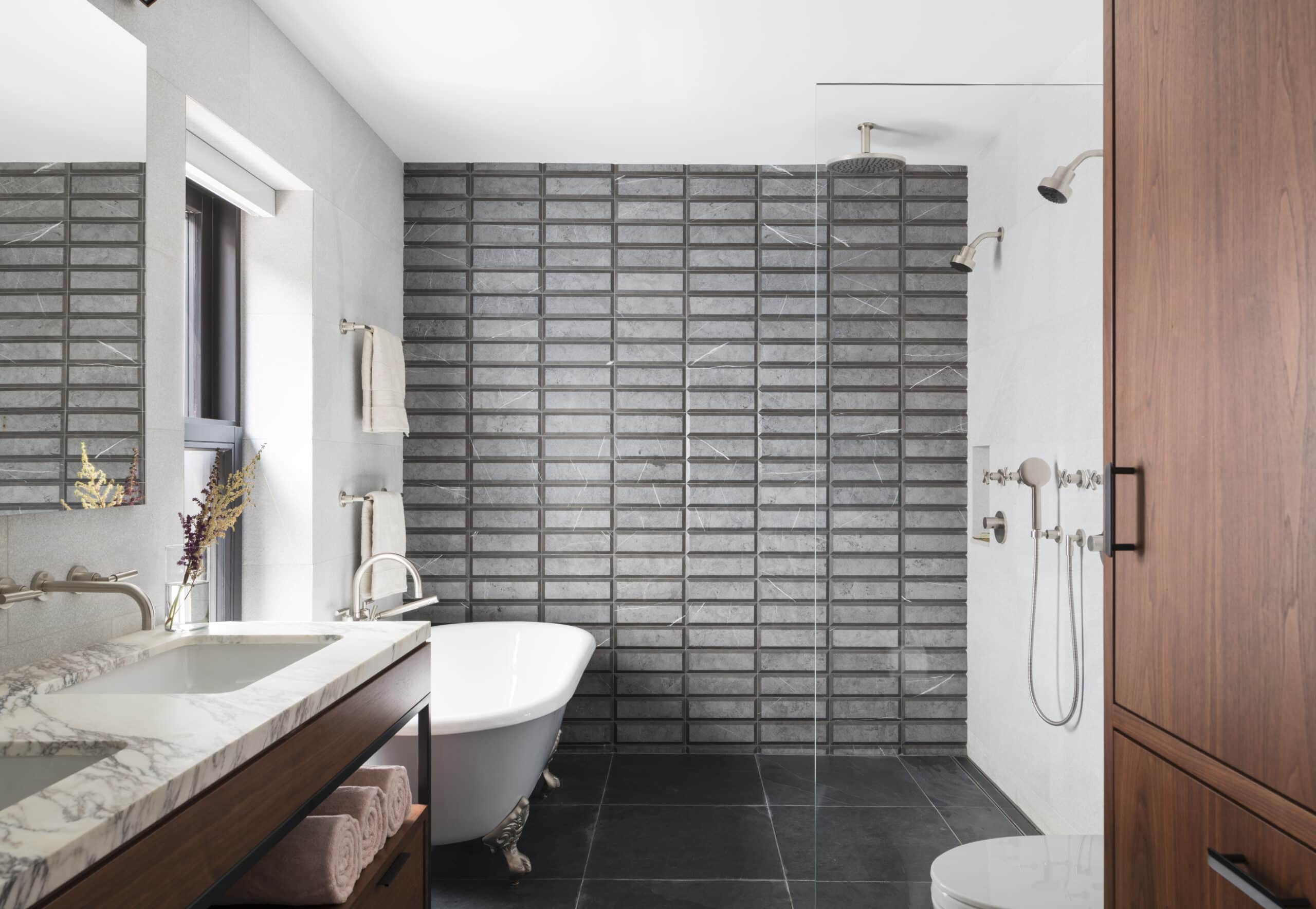

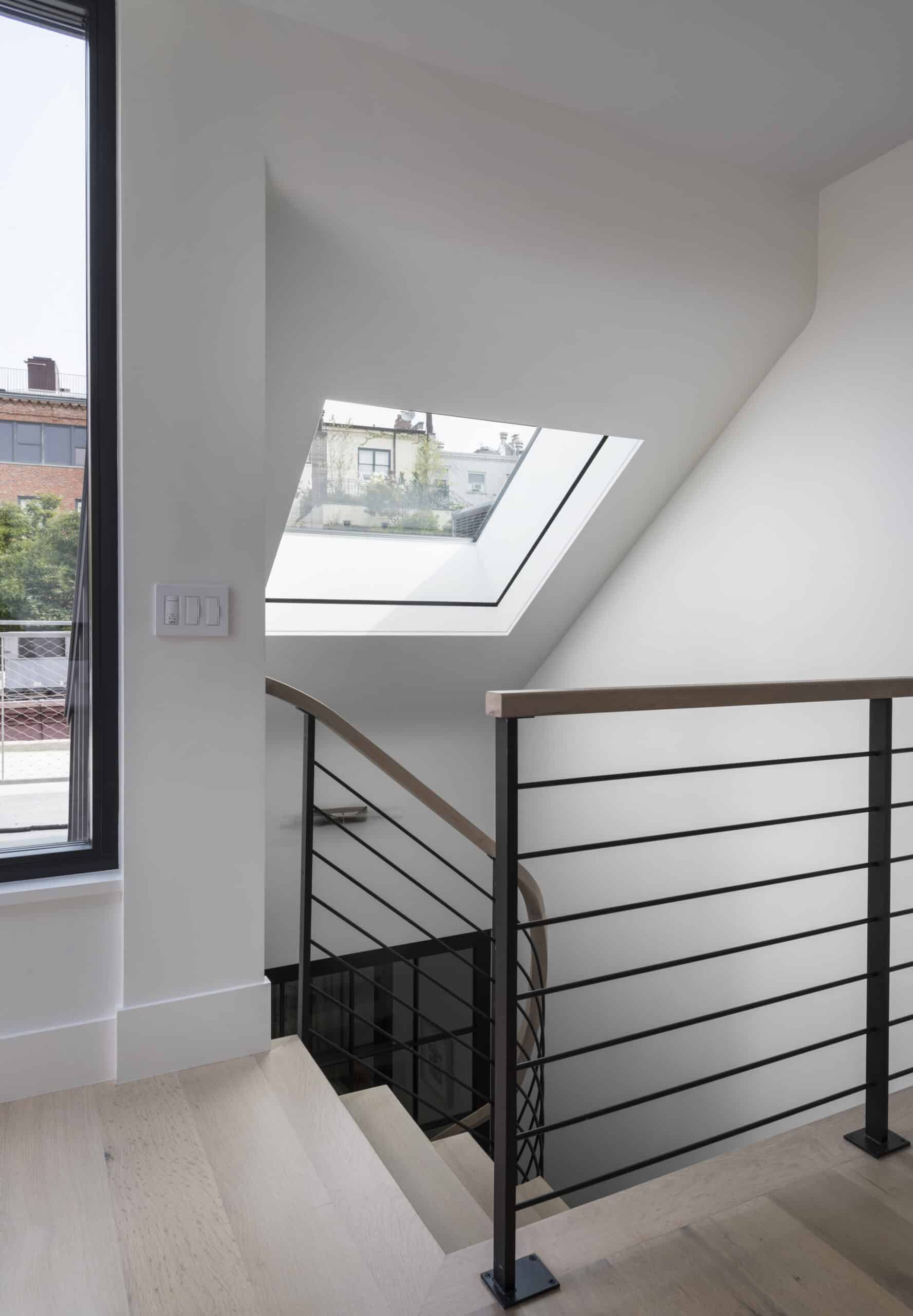
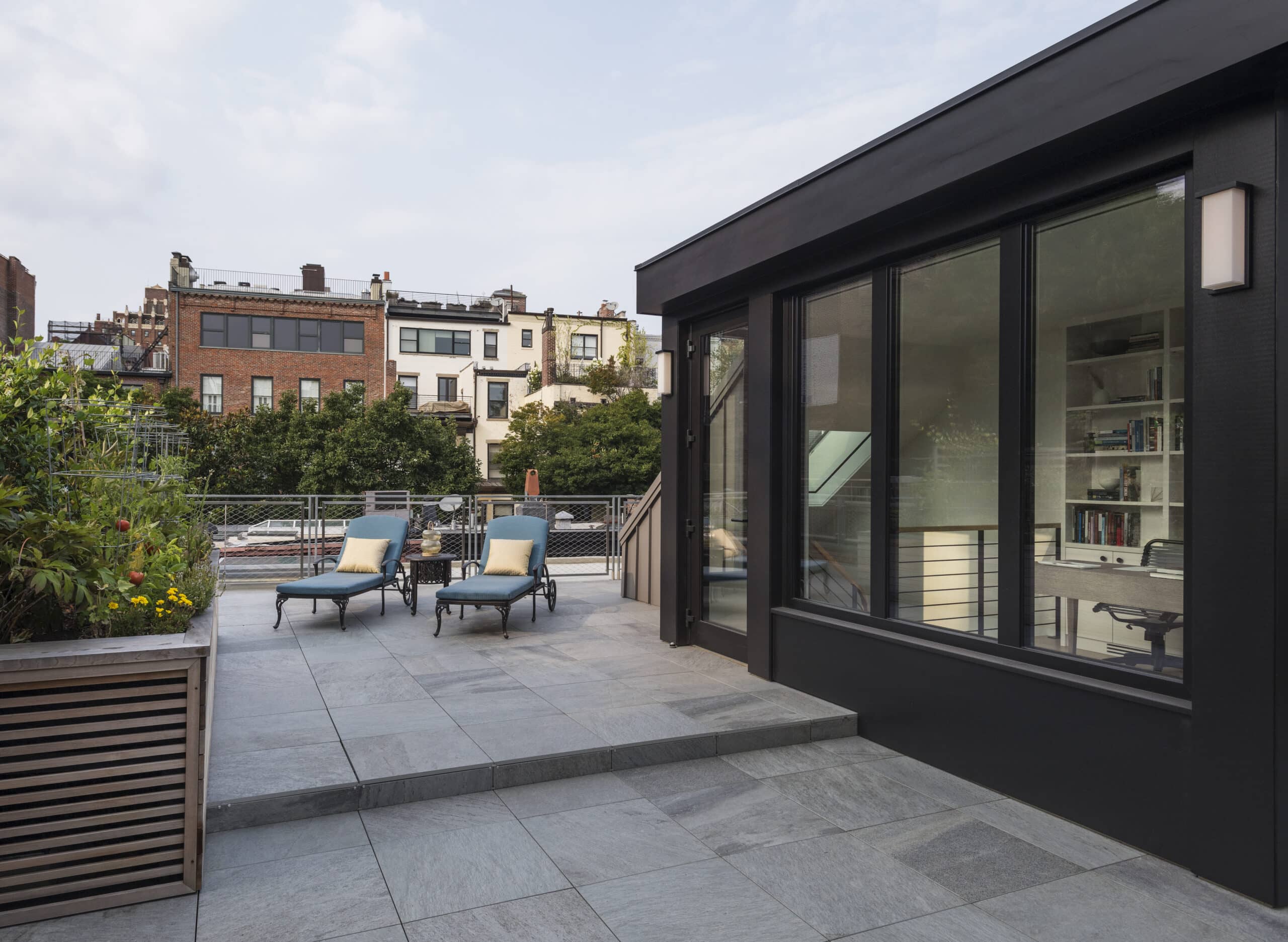
The 10-by-15-foot penthouse that comprises the house’s third floor is used as a home office.
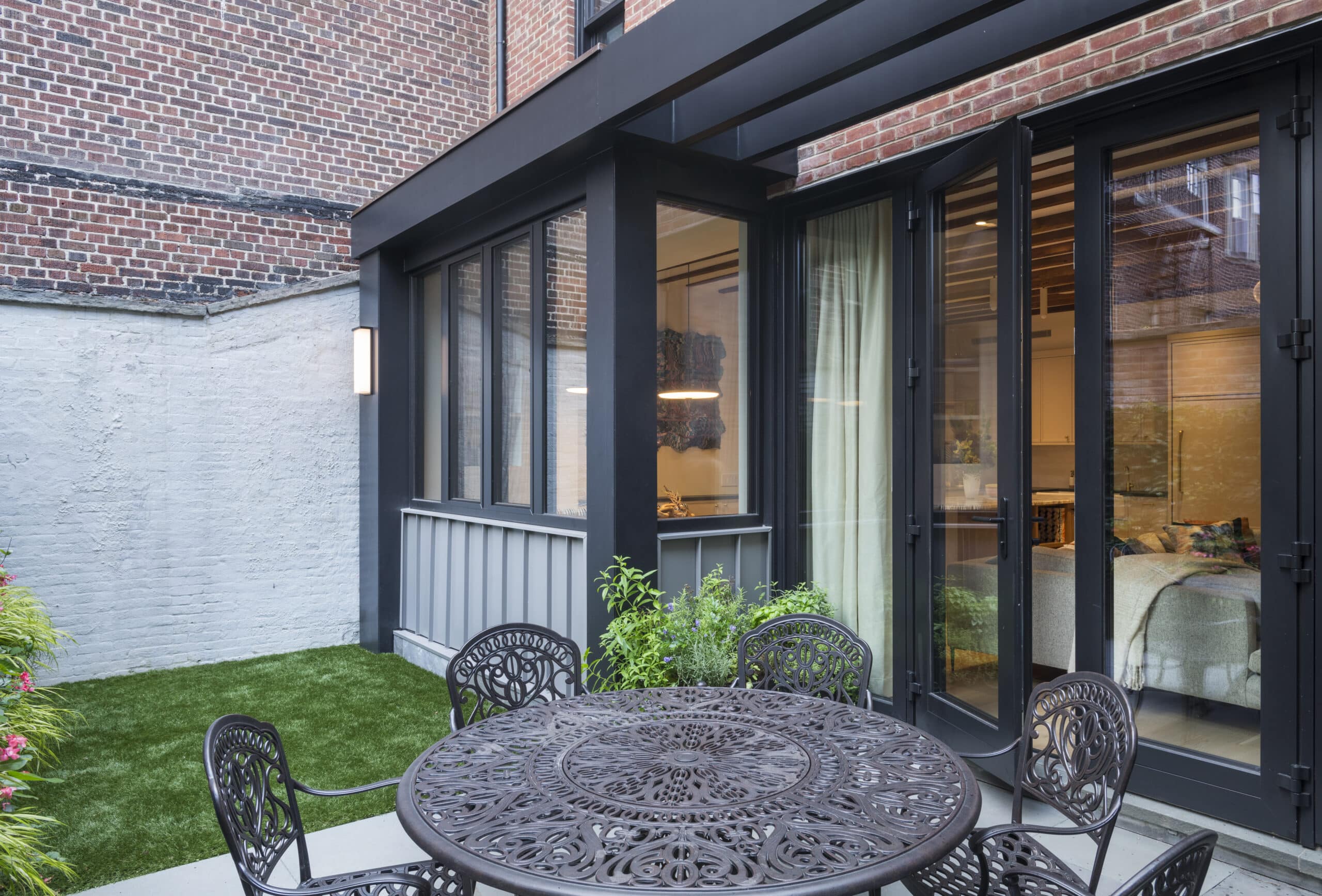
The architects and homeowners made a considered decision to sacrifice a bit of interior footage for a patio and garden.
[Photos by Adam Kane Macchia]
The Insider is Brownstoner’s weekly in-depth look at a notable interior design/renovation project, by design journalist Cara Greenberg. Find it here every Thursday morning.
Related Stories
- The Insider: Full-on Cobble Hill Townhouse Gut Transforms Unfinished Into Impeccable
- https://www.brownstoner.com/interiors-renovation/cobble-hill-carriage-house-gut-renovation-ben-herzog-architect/The Insider: Gut Reno Brightens Cobble Hill Carriage House
- https://www.brownstoner.com/interiors-renovation/elizabeth-roberts-architecture-cobble-hill-mews-tredway-renovation-small-spaces-ideas/The Insider: Tiny Cobble Hill Mews House Gets Elegant High-End Treatment in Major Overhaul
Email tips@brownstoner.com with further comments, questions or tips. Follow Brownstoner on X and Instagram, and like us on Facebook.

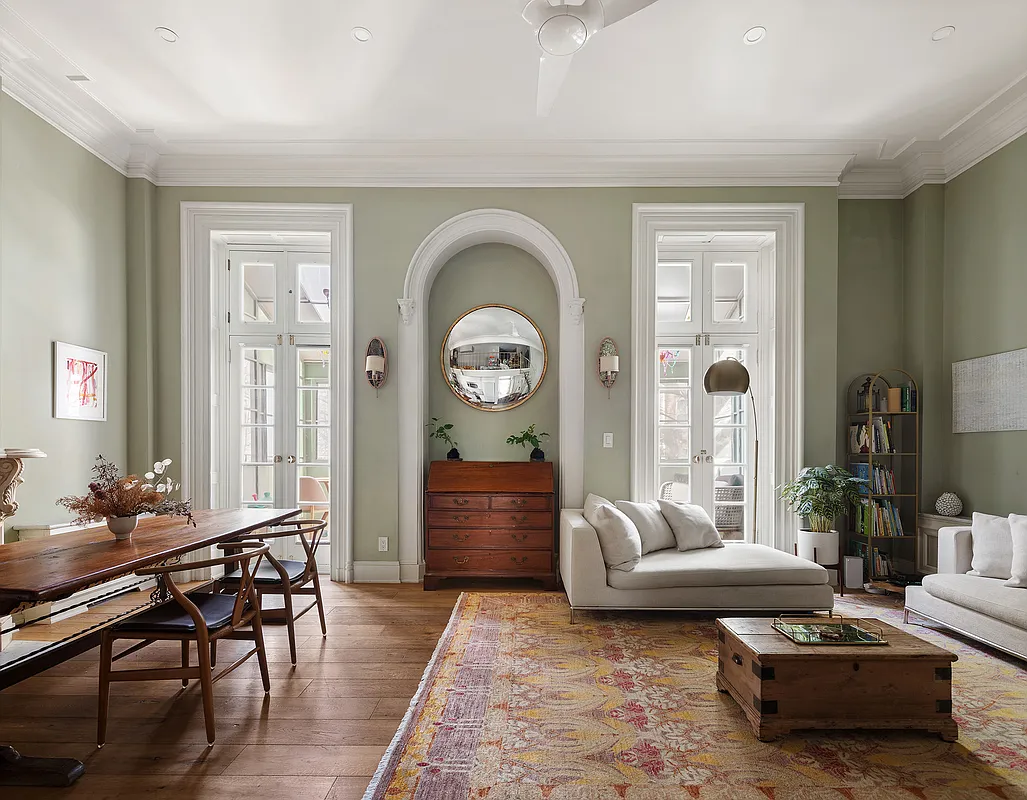
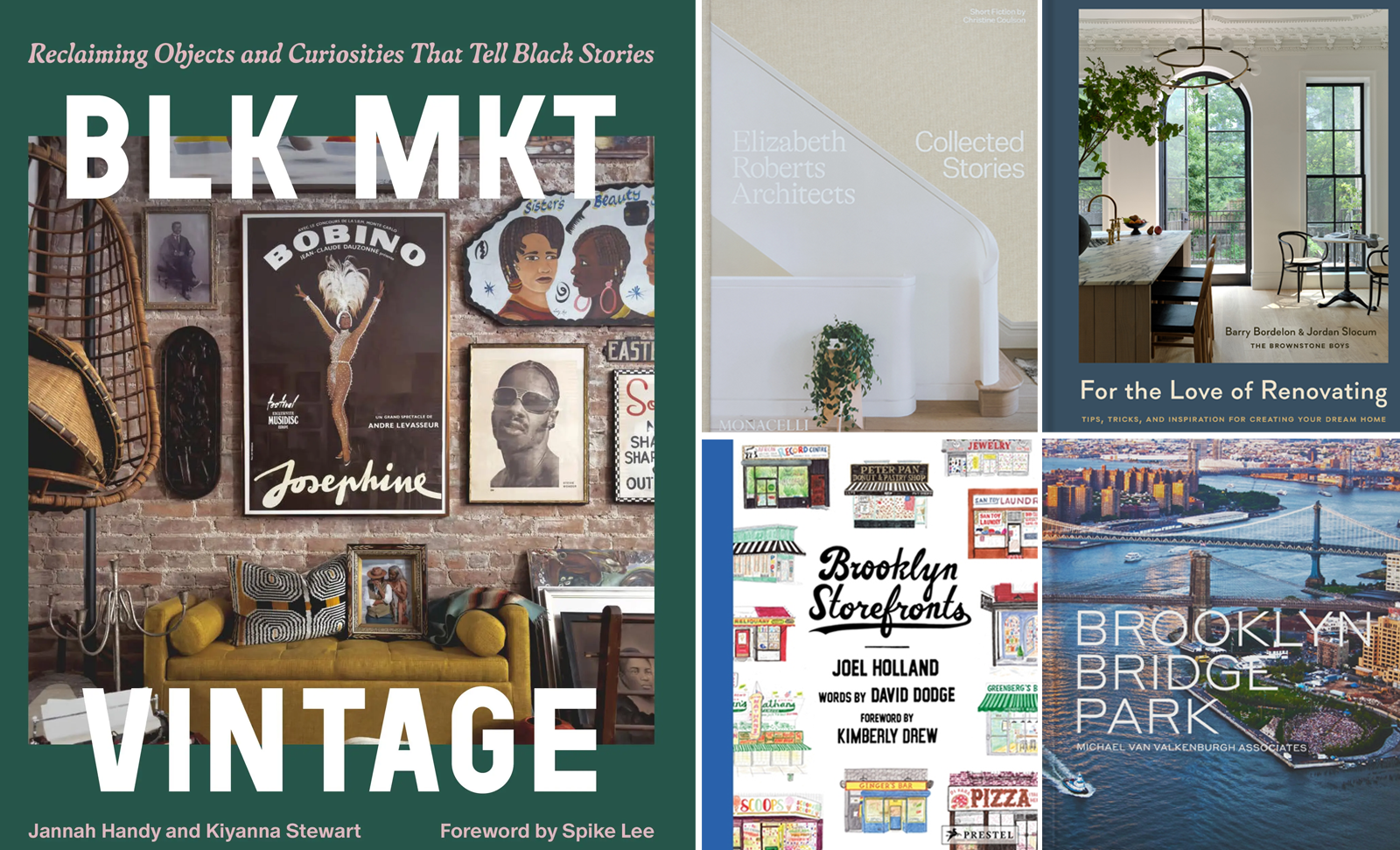

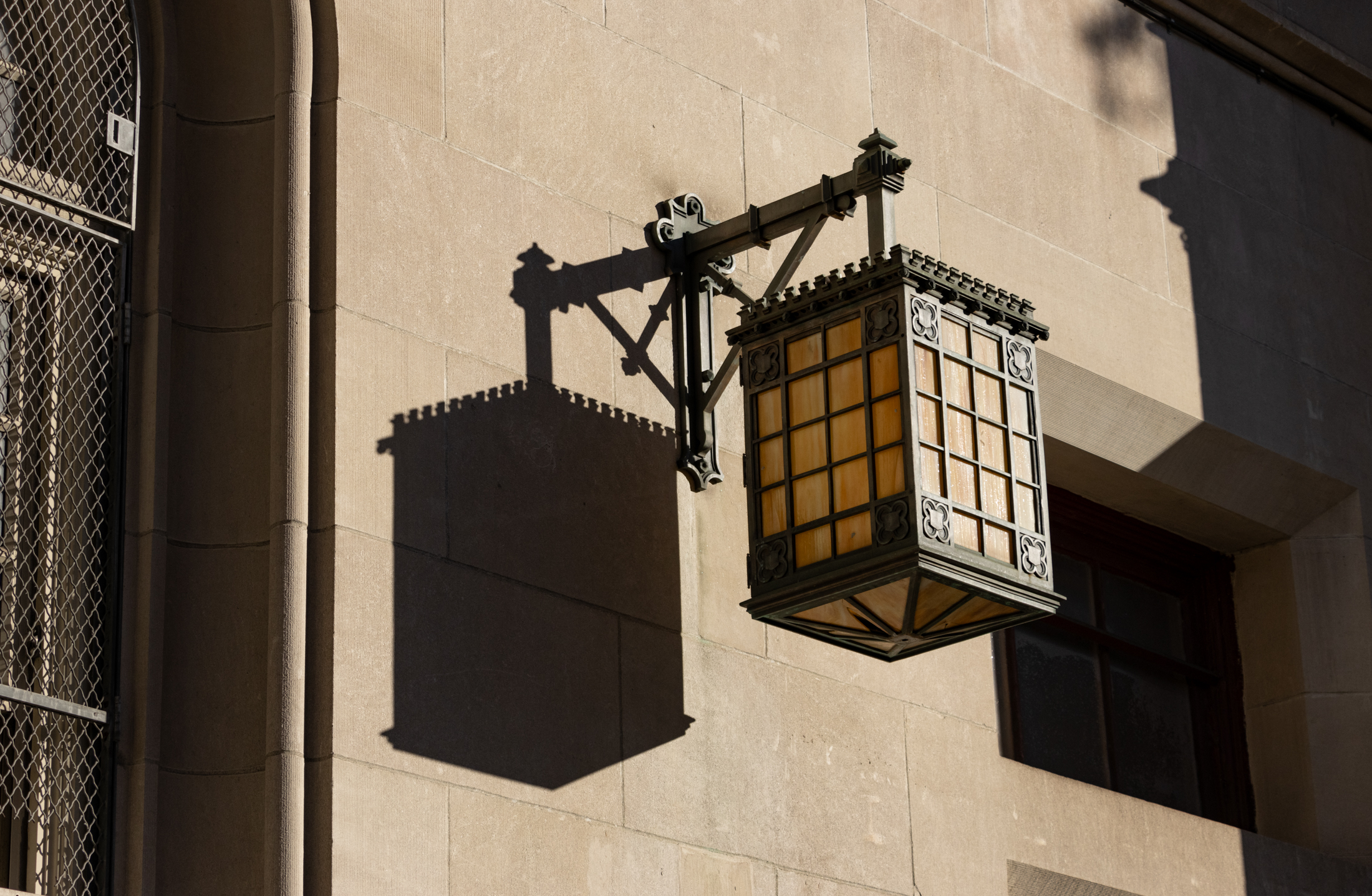
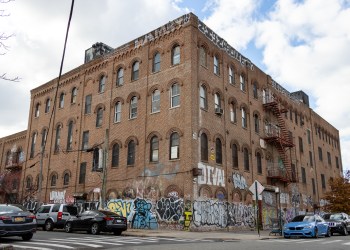



What's Your Take? Leave a Comment