Past and Present: Cadman Plaza
In 1953, the prominent Brooklyn based critic, Louis Mumford, wrote that the Civic Center /Cadman Plaza area was “covered by grimy buildings waiting for vandalism or fire or the wrecker’s crowbar to level them.”

A Look at Brooklyn, then and now.
In 1953, the prominent Brooklyn based critic, Louis Mumford, wrote that the Civic Center /Cadman Plaza area was “covered by grimy buildings waiting for vandalism or fire or the wrecker’s crowbar to level them.” He wasn’t being prophetic, as the entire area was in the process of becoming the largest post-World War II civic center urban renewal projects in the country. The idea for a new civic center of some kind had been bandied about since the 1930’s, but it wasn’t until the 1950’s that the plan kicked into full gear.
The area just in front of the steps of Borough Hall was a densely built up series of buildings of varying heights, styles and functions, all dominated by the presence of the El tracks snaking their way down Fulton Street, around Borough Hall, and down to the Brooklyn Bridge. The area was dirty, noisy, and crowded. To urban planners, the whole area was a commercial slum, with no redeeming features. The El came down in the early 1940’s, which just by itself, opened the area up to light, and cut down tremendously on the noise and pollution, but it wasn’t enough. Planners, foremost of which was Robert Moses, wanted much more.
The new civic center, to be called Cadman Plaza, after Brooklyn preacher S. Parkes Cadman, would be, in the words of Robert Moses, “to Brooklyn what the great cathedral and opera plazas are to European cities.” The new architectural masterpiece of this enormous swath of parkland and open streets would be the new Supreme Court building, to rise near Borough Hall, the Brooklyn Courthouse, and the Municipal Building; the civic heart of the borough.
To that end, over three hundred buildings were torn down. The period photo was shot from the roof of the Brooklyn Eagle Building, which stood across the street from the Post Office on Johnson Street, and was itself torn down for the project. It was taken in January of 1955. The area shown would become the new New York State Supreme Court Building. The photo shows the demolition of the Fulton Savings Bank, which is in the center background. Most of the area has been demolished already, leaving what was then the Con Ed headquarters on the far left, the domed Court House in the center, the Municipal Building just next door, and Borough Hall in the right hand corner of the photo, in front of the Municipal Building. The Court House would fall to the wrecker’s ball itself, in 1968, torn down for the Brooklyn Law School building.
Today, it’s hard to imagine what this area must have been like before the Plaza. Unfortunately, a number of architecturally important buildings also bit the dust, and at least one of them, the Brooklyn Eagle Building, was situated in a place where it could have been saved. It was not in the path of the Plaza itself, but it was in the way of the design for the sprawling, and frankly, uninspired Court House. The Eagle Building was designed by George Morse, architect of the nearby Temple Bar Building and the Franklin Trust Building.
The new Court House was designed by the firm that gave us the brilliant, and now iconic, Empire State Building. By the 1950’s, Shreve, Lamb & Harmon must have been running on empty, as this must be one of the least loved public buildings in Brooklyn. The Eagle Building’s signature zinc eagles now roost at the Central Library, at Grand Army Plaza, the last remnant of a lost neighborhood. Cadman Plaza, this end of it, anyway, is today a successful urban center, a crossroads and park for pedestrians and lunch crowds, and a busy home to Greenmarkets, street fairs, festivals, book fairs, and political rallies. One can’t even now imagine the sprawl of buildings that preceded it. GMAP

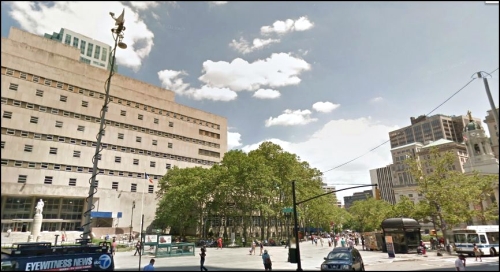

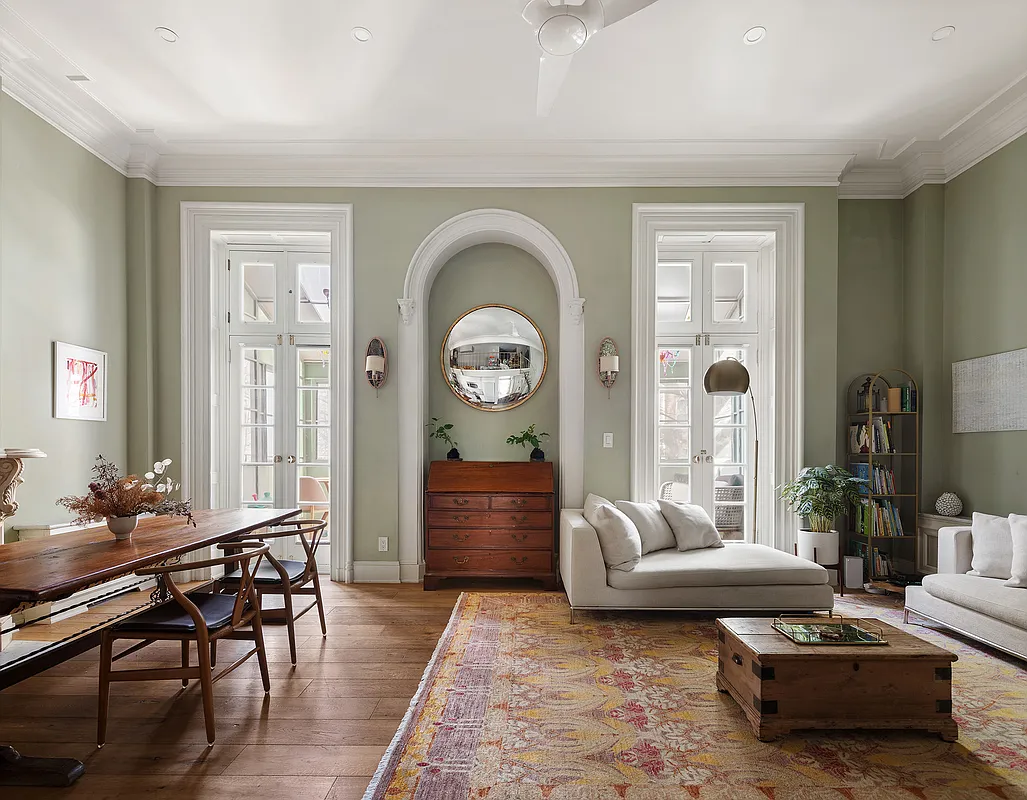
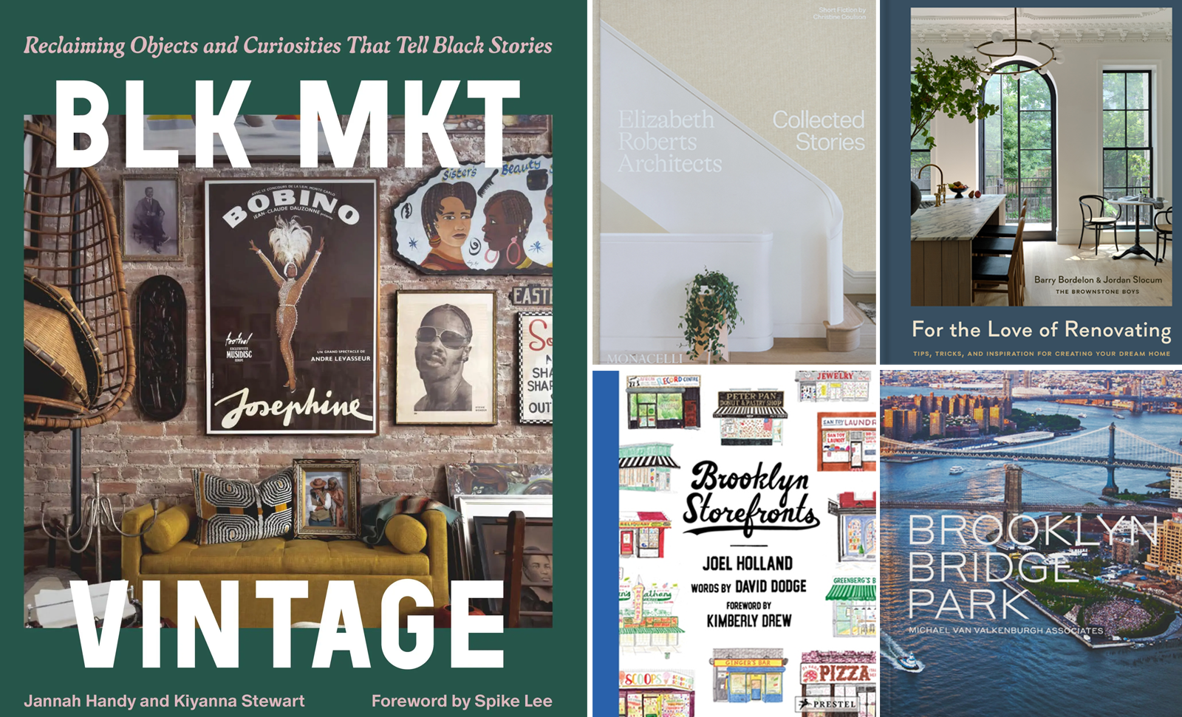
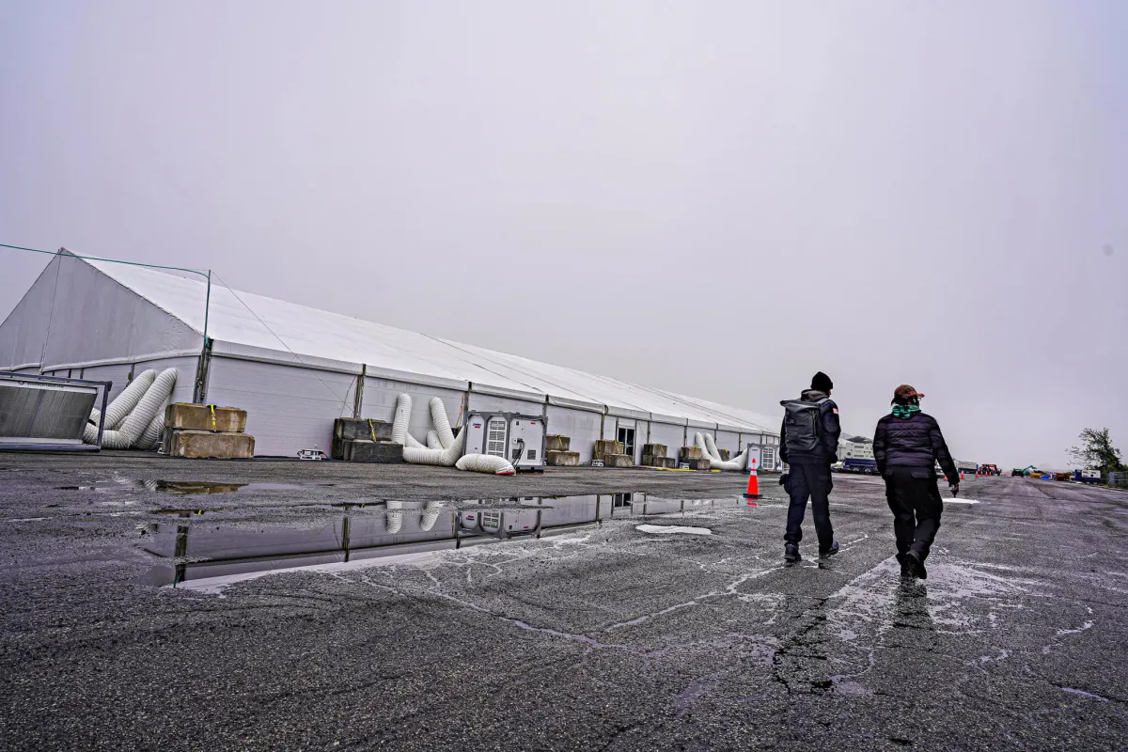
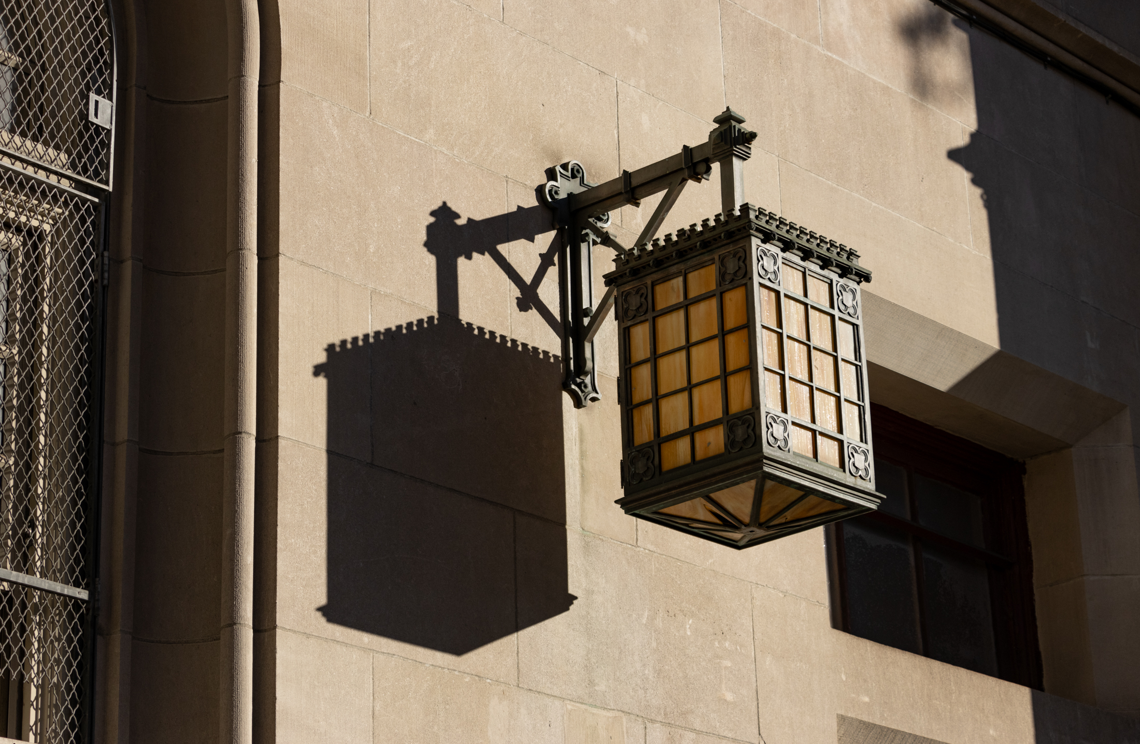

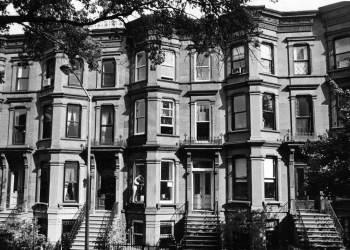
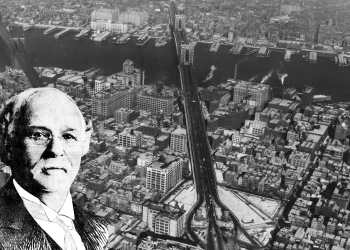
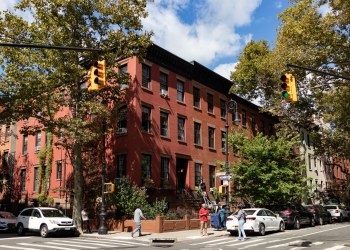
What's Your Take? Leave a Comment