Renovated Park Slope Two-Bedroom With Wood Floors, Mantel Asks $1.195 Million
In an 1890s flats building, this two-bedroom benefits from two exposures and has period touches along with some modern storage solutions.

Photo via Corcoran
In an 1890s flats building, this two-bedroom co-op benefits from two exposures and has a few period touches along with some modern storage solutions. It is on the second floor of 719 Carroll Street, an eight-unit building just outside of the Park Slope Historic District.
The building is one of a row of four-story flats buildings that Brownstoner columnist Suzanne Spellen noted “form a very noticeable and pleasing streetscape” on the block. Plans for the row of eight buildings were filed in 1898 by architect and builder John J. Gilligan. A 1902 I-card for this building includes a floor plan showing two units per floor, each with a parlor at front, three bedrooms and a bath in the middle, and dining room and kitchen at the rear.
Like other apartments in the building, this one has been reconfigured for modern life with an open plan living and dining room at the front of the unit with an adjoining kitchen. The bathroom is in the same position as it was in 1902, but renovated, while the two bedrooms are at the rear of the unit.
Wood floors run throughout and walls and trim are all white. In the living room, the white finishes include a white tin ceiling and white mantel with a modern tile surround and a period insert. The tin ceiling is repeated in the dining area. The latter has a passthrough and a doorway into the kitchen.
The renovated kitchen has a generous amount of cabinet space and the appliances include a dishwasher. Again the finishes, including the cabinets and backsplash, are white.
According to the listing, the renovation included turning three small bedrooms into two more generously sized ones. The primary bedroom has a windowed dressing room with built-in storage. The smaller bedroom claims a pocket door and a built-in closet.
The light and bright theme continues in the bathroom where there are white fixtures and subway wall tile. The room has a petite window.
Included with the apartment is a deeded storage space in the building’s basement. Shared laundry is also in the basement, and stroller storage is in the lobby. Maintenance for this unit is $650 a month.
The apartment last sold in 2013 for $670,000. Listed by Michele Silverman of Corcoran, it is now priced at $1.195 million. What do you think?
[Listing: 719 Carroll Street #2L | Broker: Corcoran] GMAP
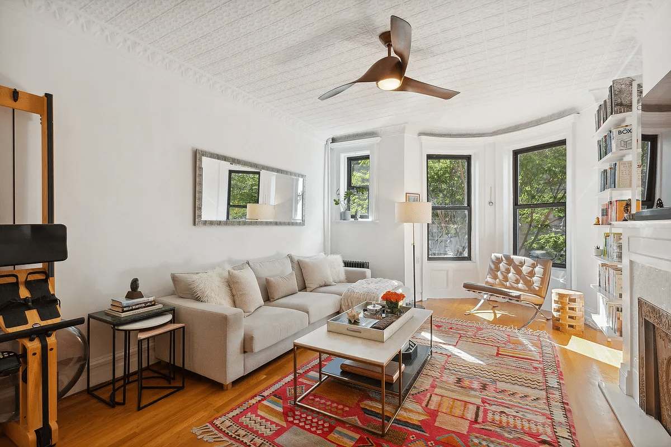
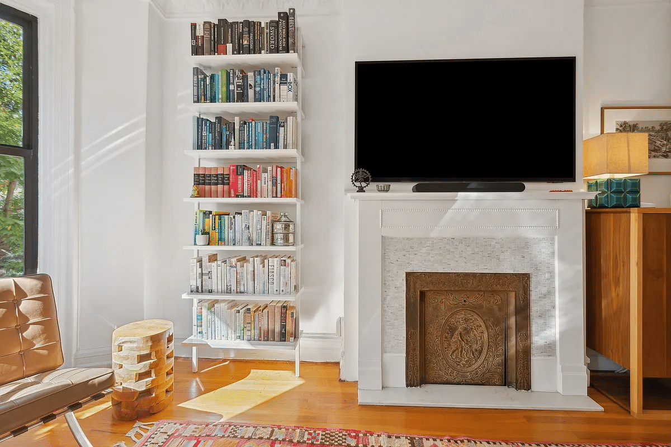
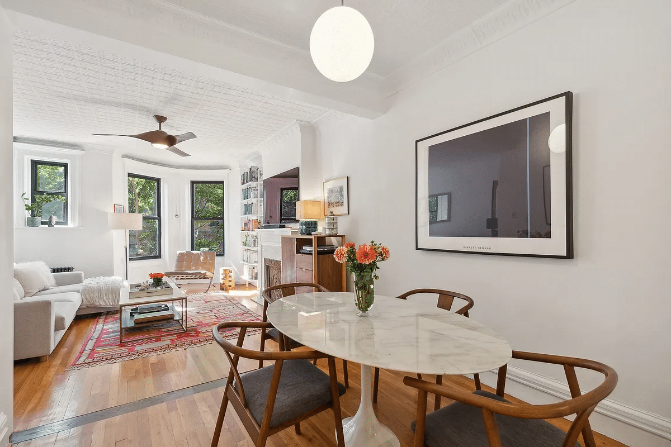
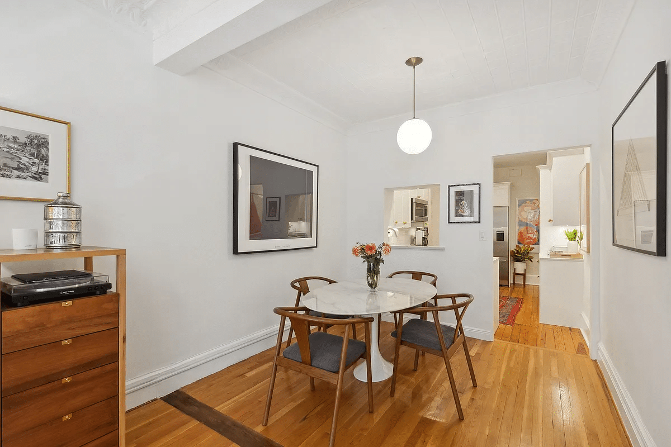
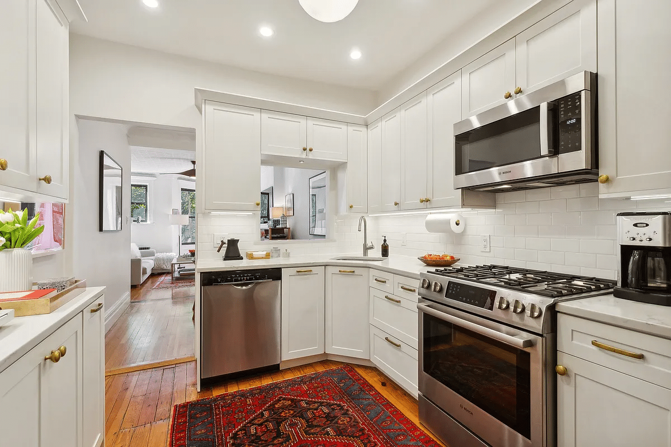
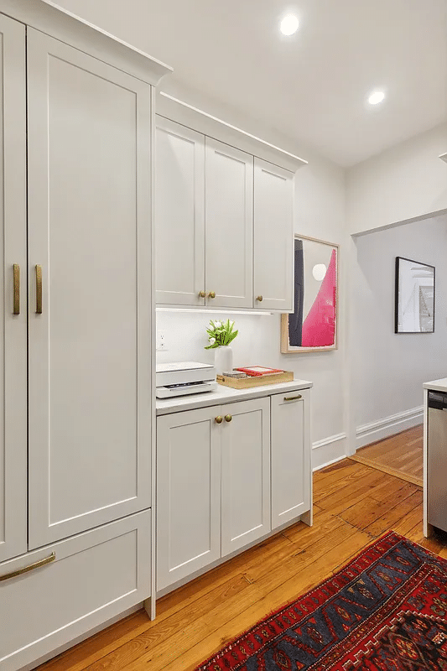

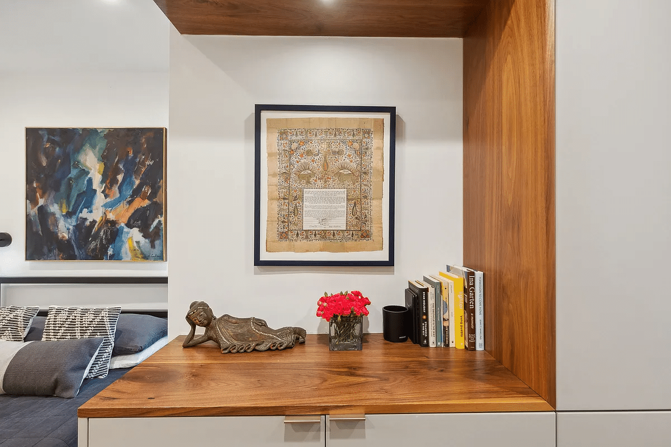
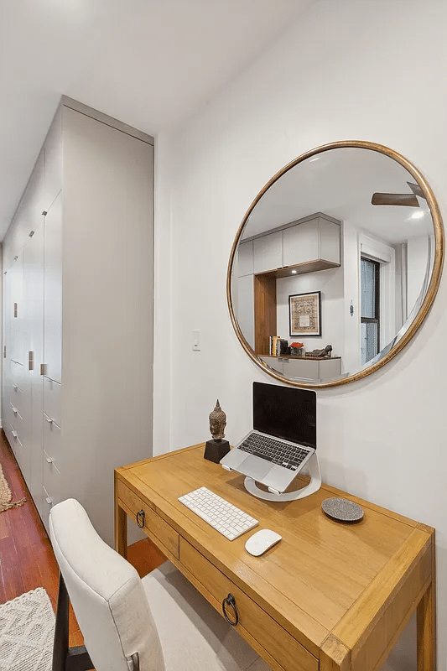
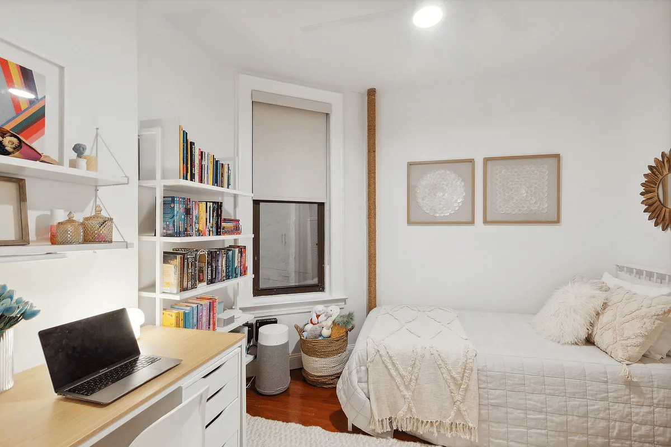
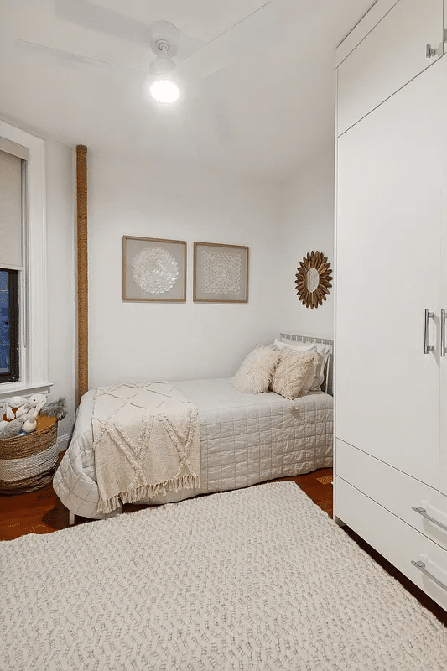
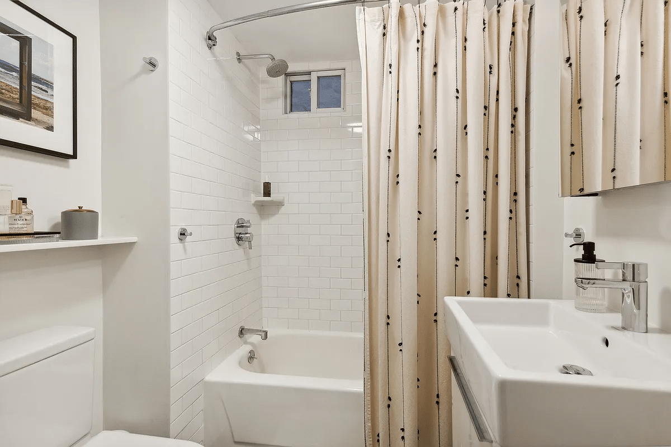
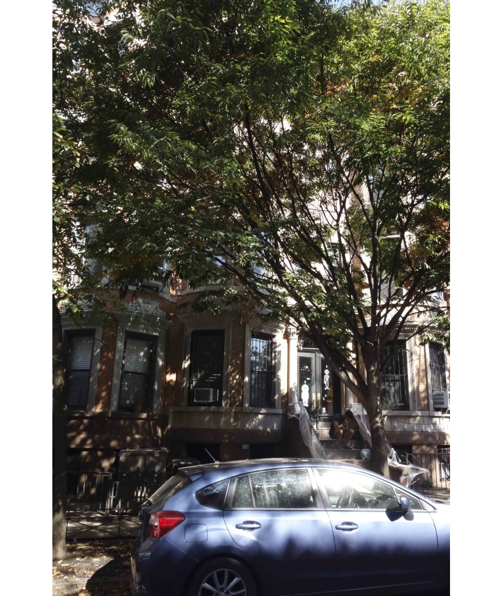
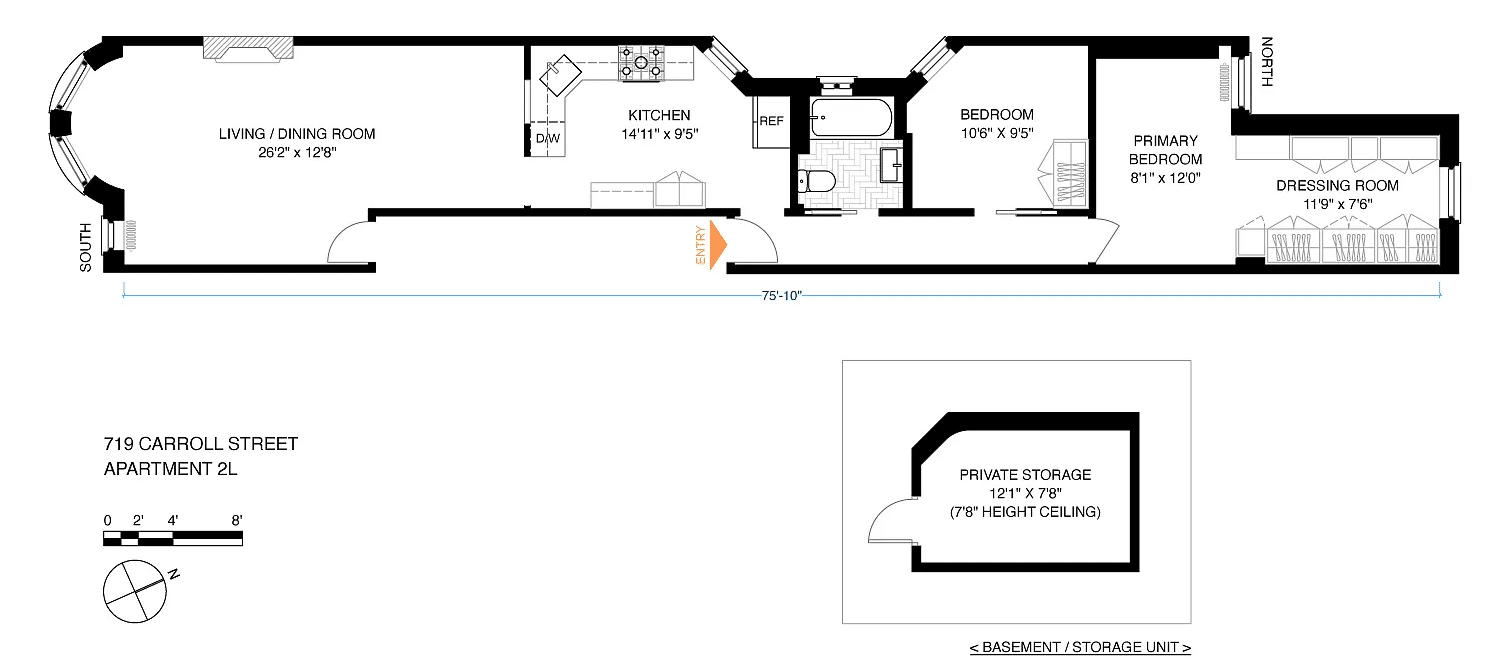
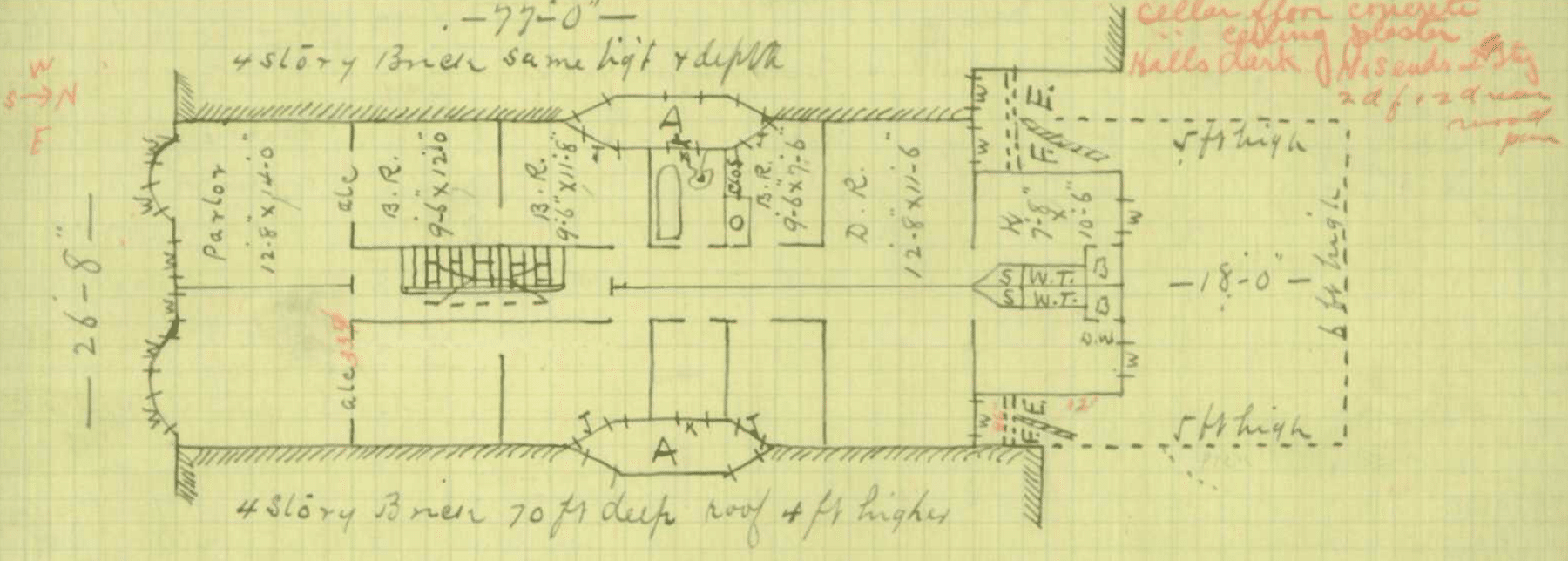
[Photos via Corcoran unless noted otherwise]
Related Stories
- Sunset Park Finnish Co-op With Wood Floors, Four Closets Asks $399K
- Williamsburg Loft Condo With Two Bedrooms, High Ceilings Asks $1.595 Million
- Bay Ridge Prewar With Wood Floors, Closets, Vintage Kitchen Asks $329K
Email tips@brownstoner.com with further comments, questions or tips. Follow Brownstoner on X and Instagram, and like us on Facebook.

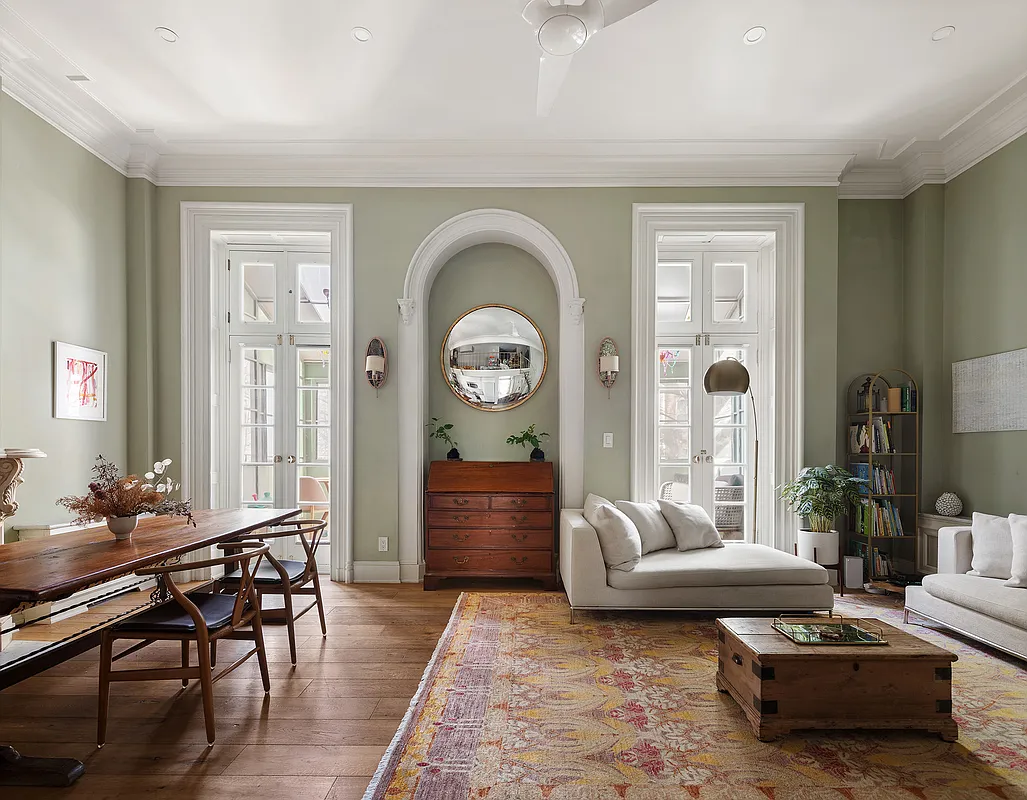
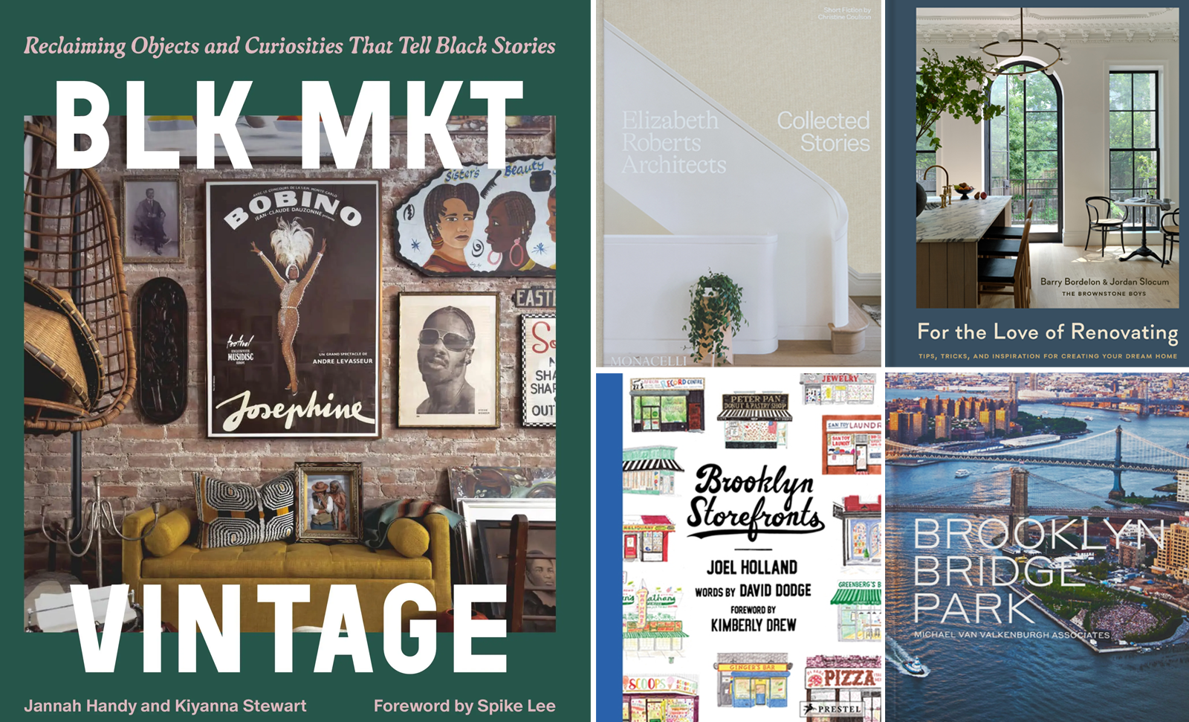
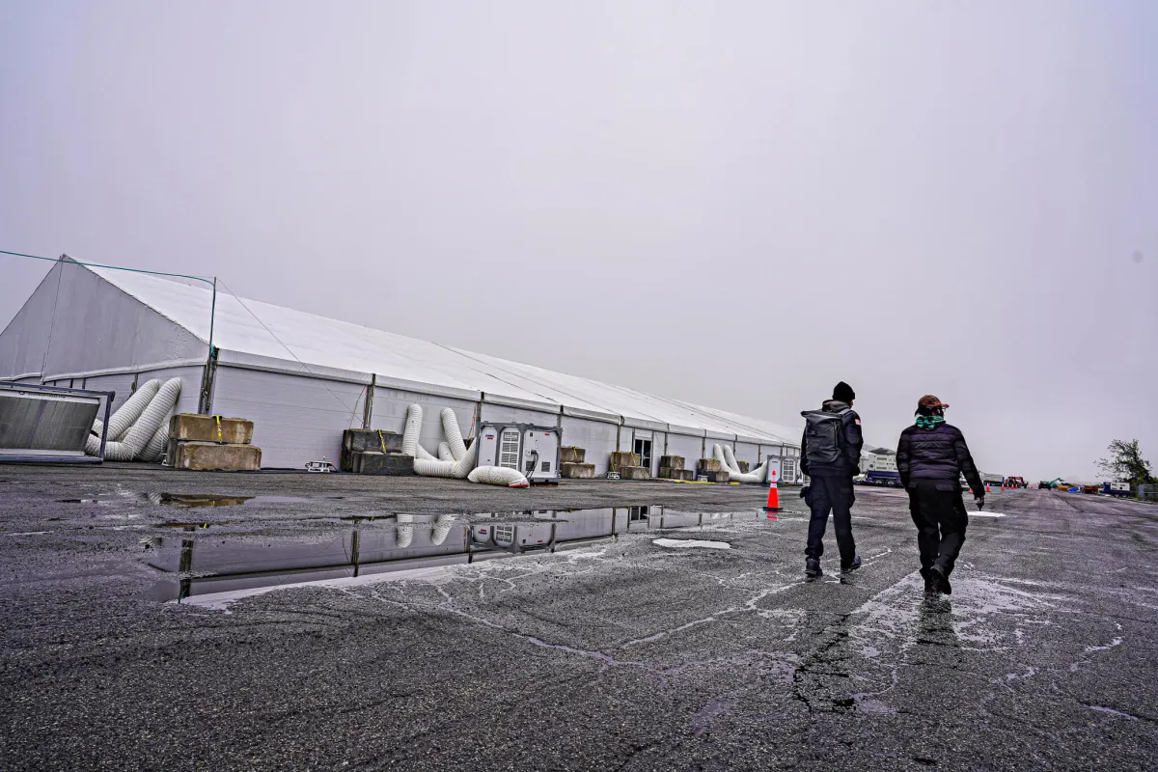
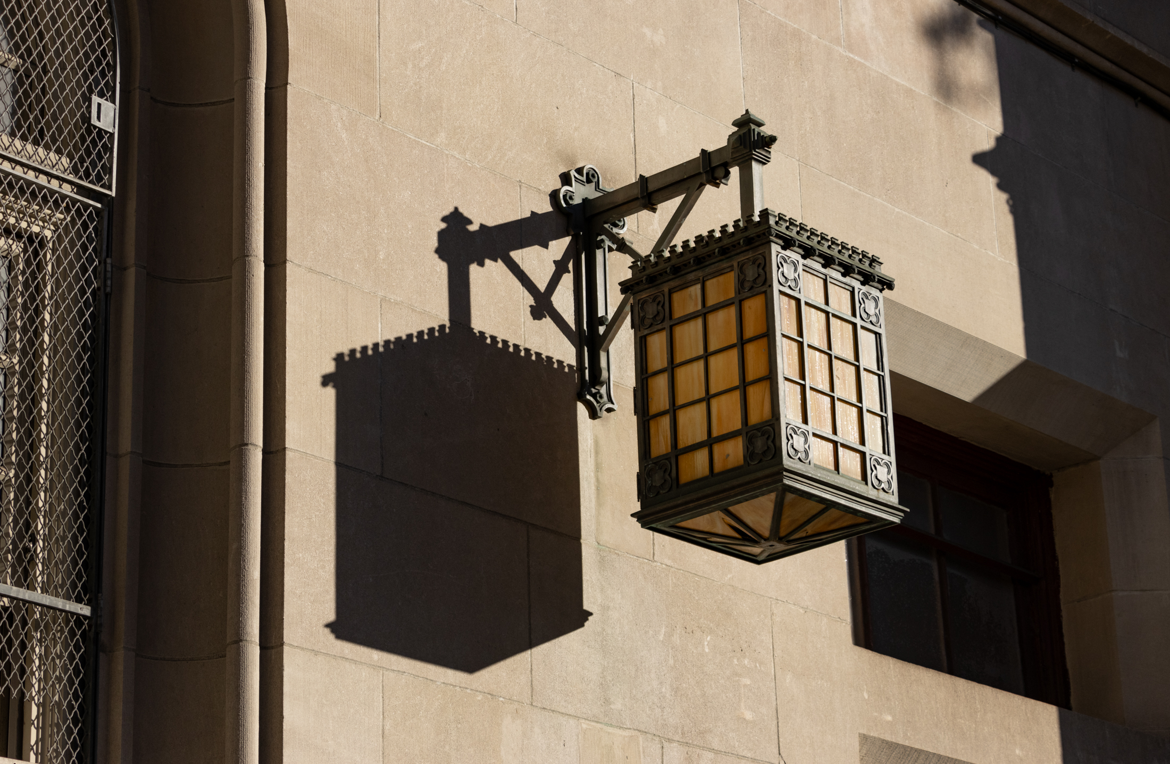
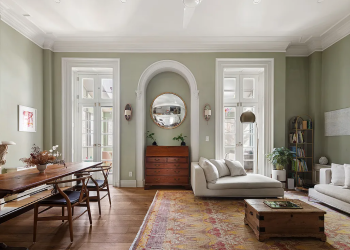

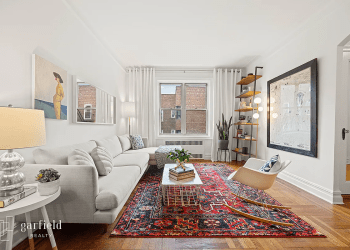
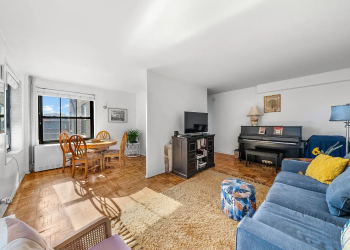
I think it’s nice. Believe will get close to Asking. Anywho…A+