Cobble Hill Towers Condo With Rustic Vibe, in-Unit Laundry Asks $1.095 Million
In an 1870s complex with an interesting architectural history, this Cobble Hill walk-up has two bedrooms, an office, and exposed brick and beams.

Photo via Corcoran
In a complex with an interesting architectural history, this Cobble Hill two-bedroom received a rustic makeover with exposed brick walls and exposed ceiling joists alongside a more streamlined kitchen. It does require a walk up to the fourth floor of 129 Baltic Street, but there is also in-unit laundry and an office space.
The 1870s red-brick building is one of six originally developed by philanthropist Alfred Tredway White as housing for the working class. The buildings, in the Cobble Hill Historic District, are known for their exterior hallways and staircases, an original feature intended to increase fire safety and access to the health benefits of fresh air. Consisting only of a few rooms, each unit originally had running water, a water closet, and a stove for cooking and heating. Converted to condos in 2010, the complex is known as the Cobble Hill Towers.
This unit has an open-plan great room near the entrance and two bedrooms and office at the other end of the unit. There are wood floors throughout as well as the aforementioned exposed joists and a mix of exposed white-painted and red brick walls. Adding to the rustic vibe, the windows have wide, rough-hewn sills.
The kitchen is compact, with white cabinets and stainless steel appliances, including a dishwasher, arranged along one wall. A butcher block-topped bar with white cabinets provides more storage and some room for stool seating.
Both bedrooms have closets and access to the windowed office space. The full bathroom isn’t shown, but according to the listing it has white subway tile and some touches of reclaimed wood. The stacked washer and dryer are located in a closet next to the bathroom.
The complex includes a private courtyard with lawn space, seating areas, barbecue grills, and bike storage. This unit’s common charges are $652 and taxes are $538 per month.
Corcoran’s Christian T. Powers has the listing and the condo is priced at $1.095 million. What do you think?
[Listing: 129 Baltic Street #4B | Broker:Corcoran] GMAP


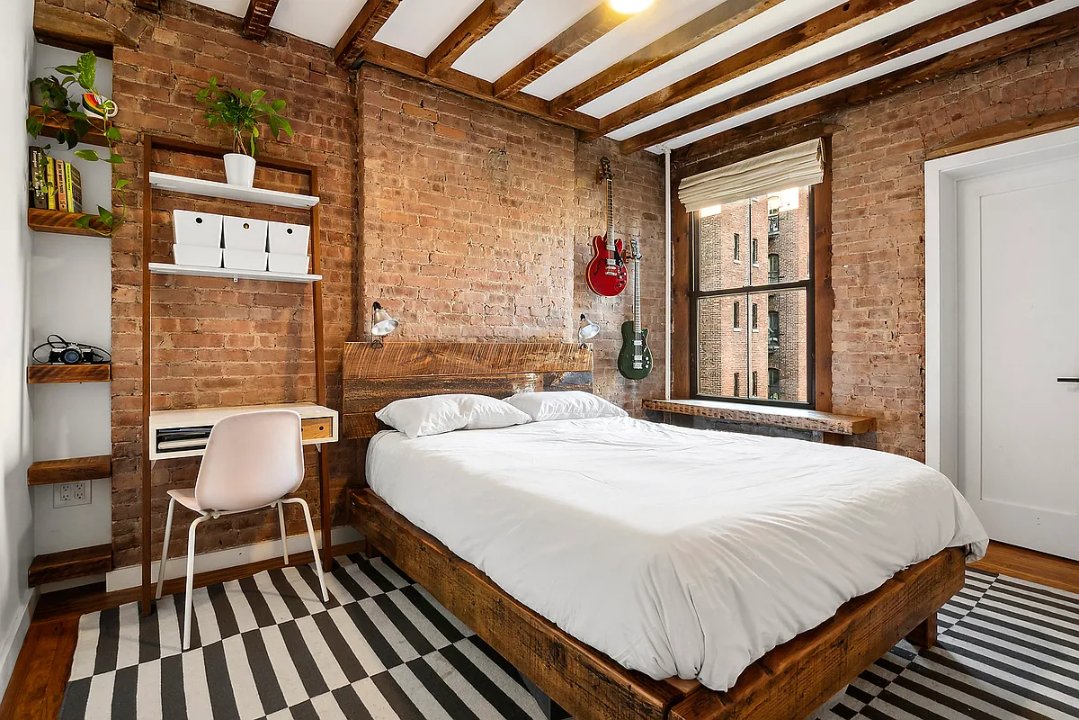
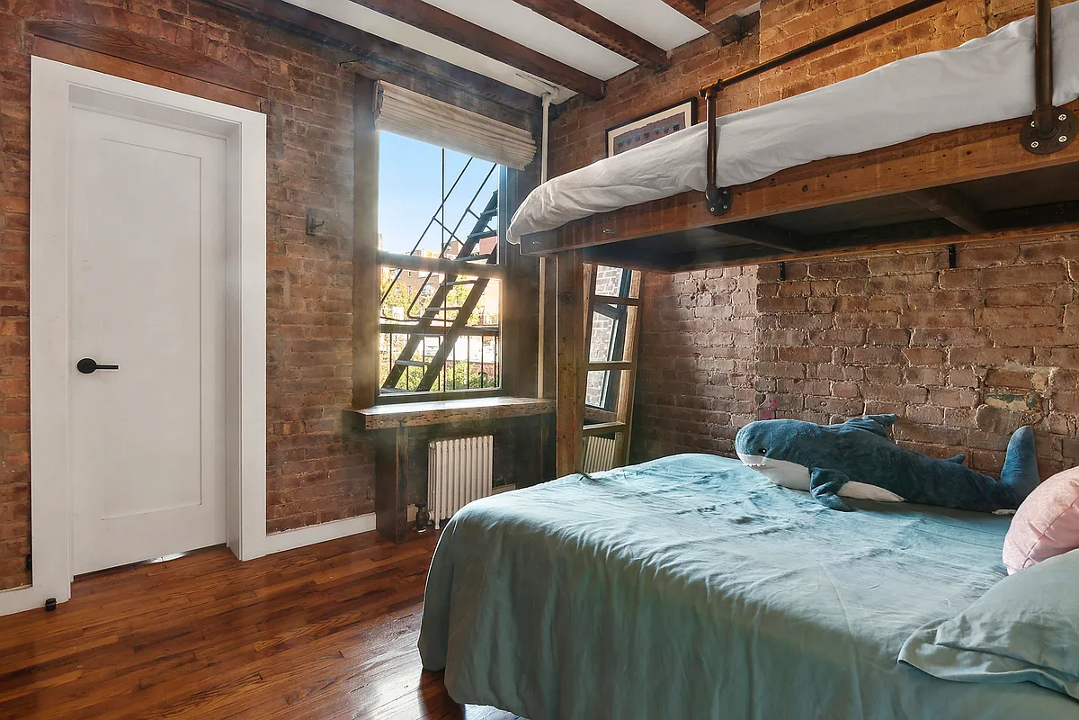
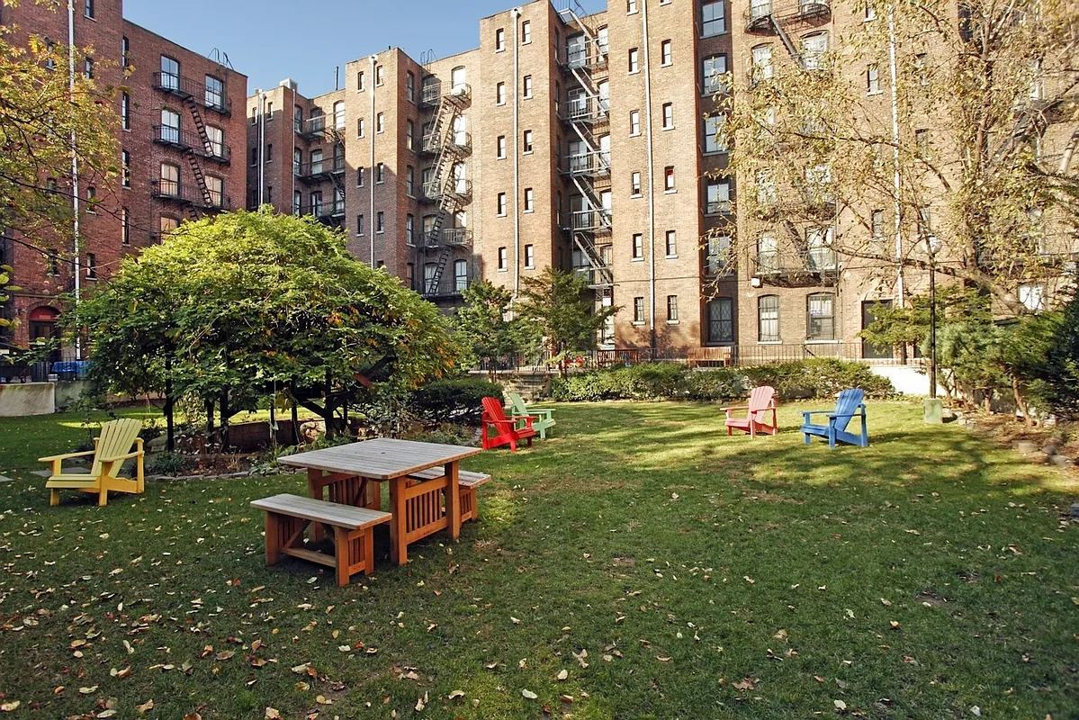

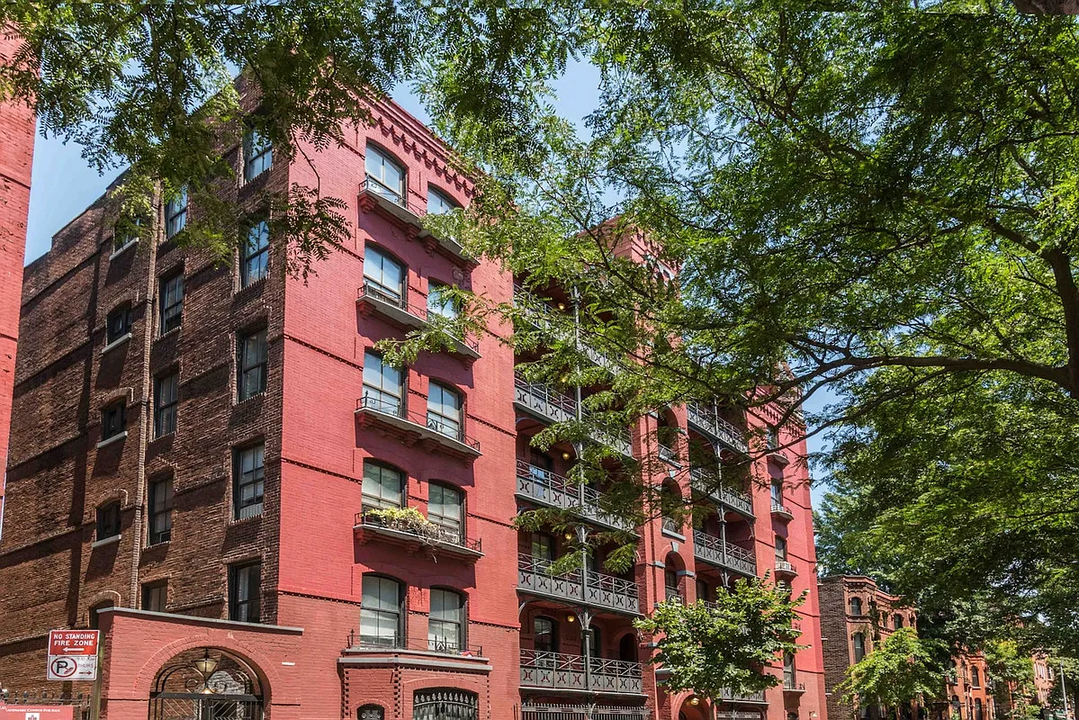
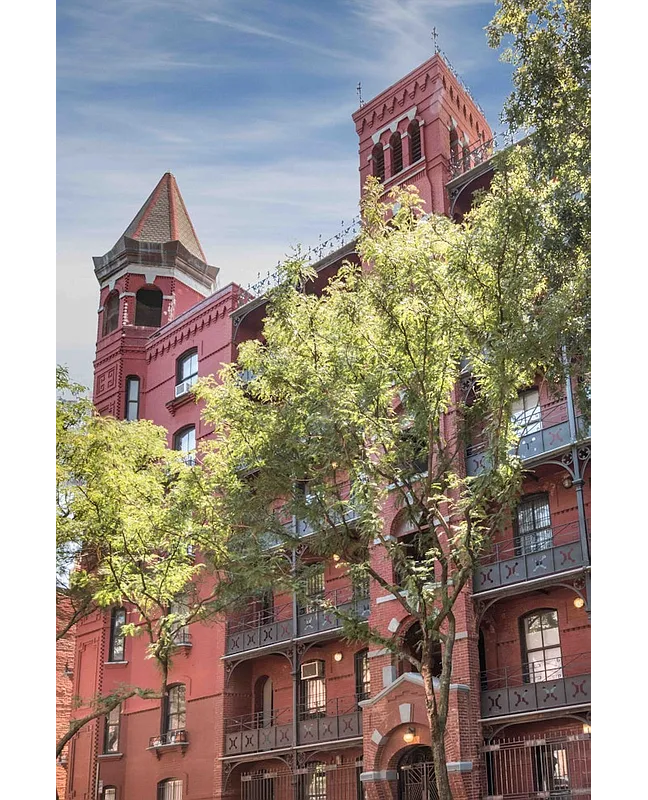
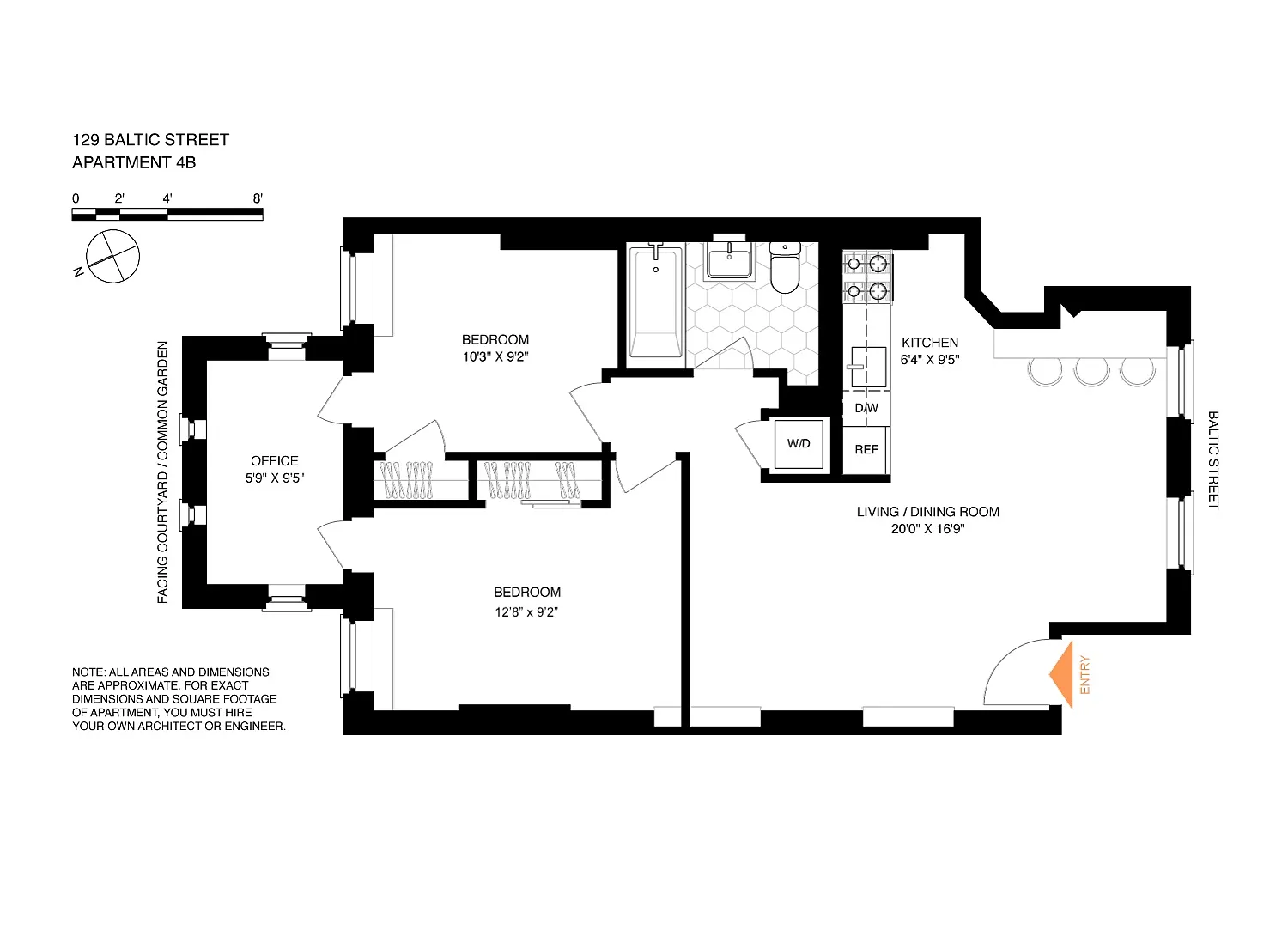
Related Stories
- Sunset Park Finnish Co-op With Parquet, Seven Closets Asks $499K
- Windsor Terrace Co-op With Arches, Checked Tile, Wood Floors Asks $500K
- Windsor Terrace Prewar With Three Bedrooms, Six Closets Asks $1.4 Million
Email tips@brownstoner.com with further comments, questions or tips. Follow Brownstoner on X and Instagram, and like us on Facebook.

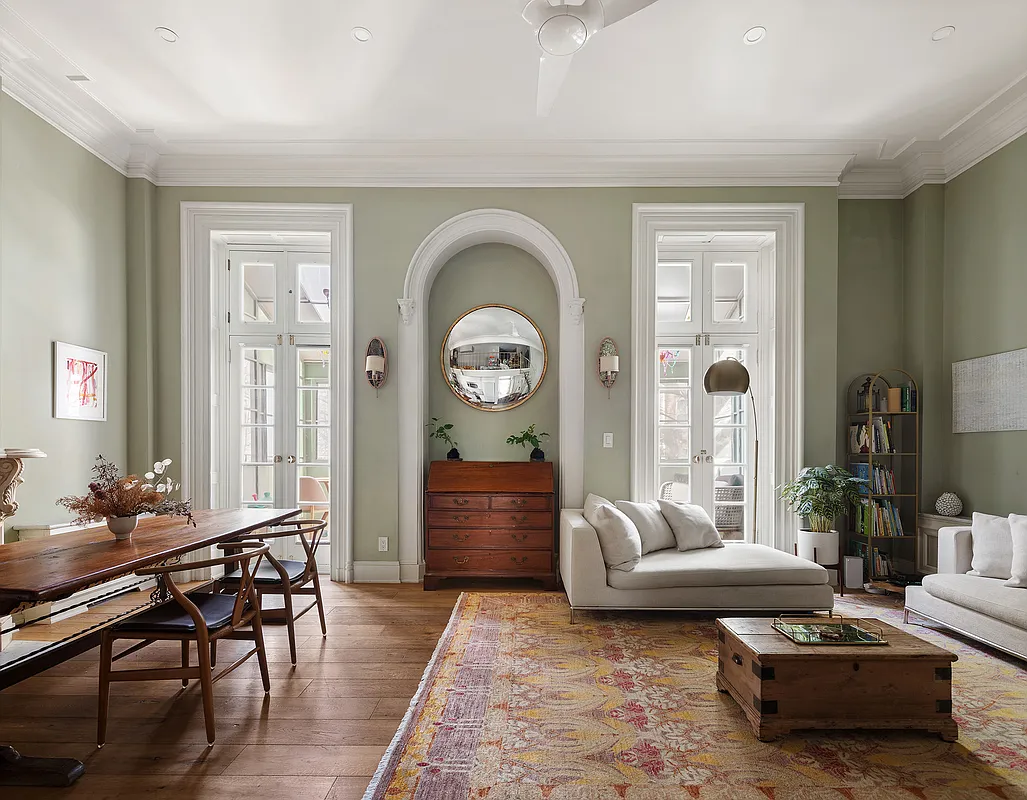
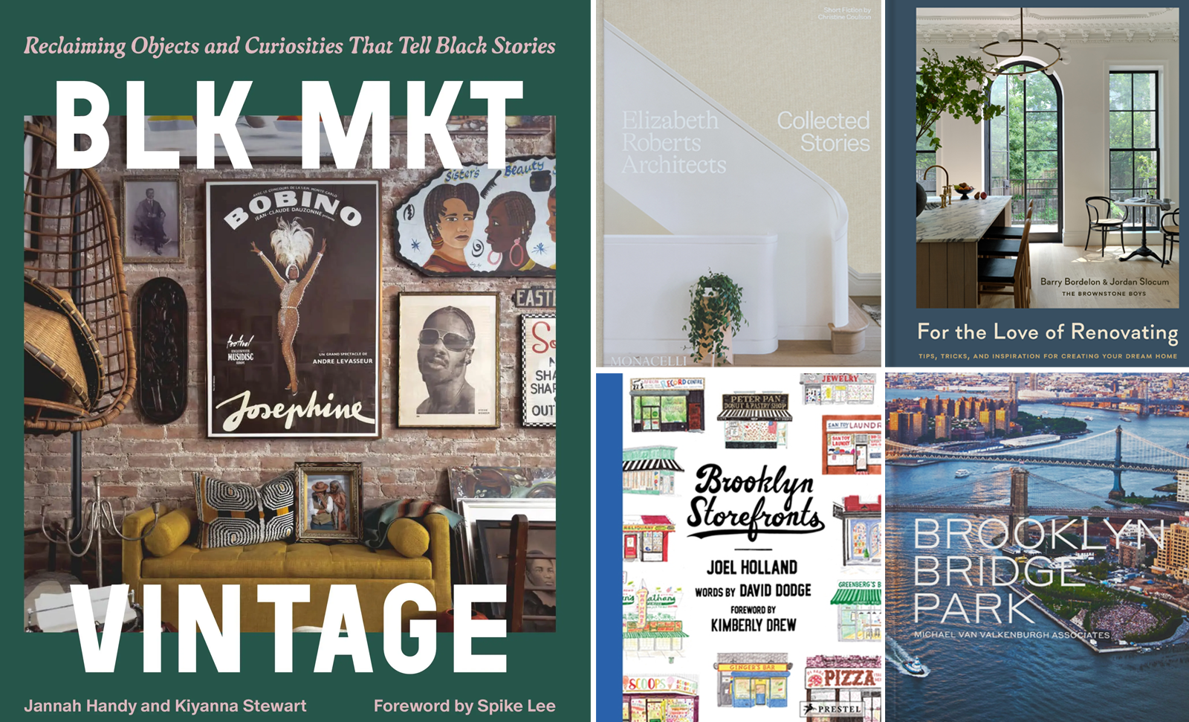
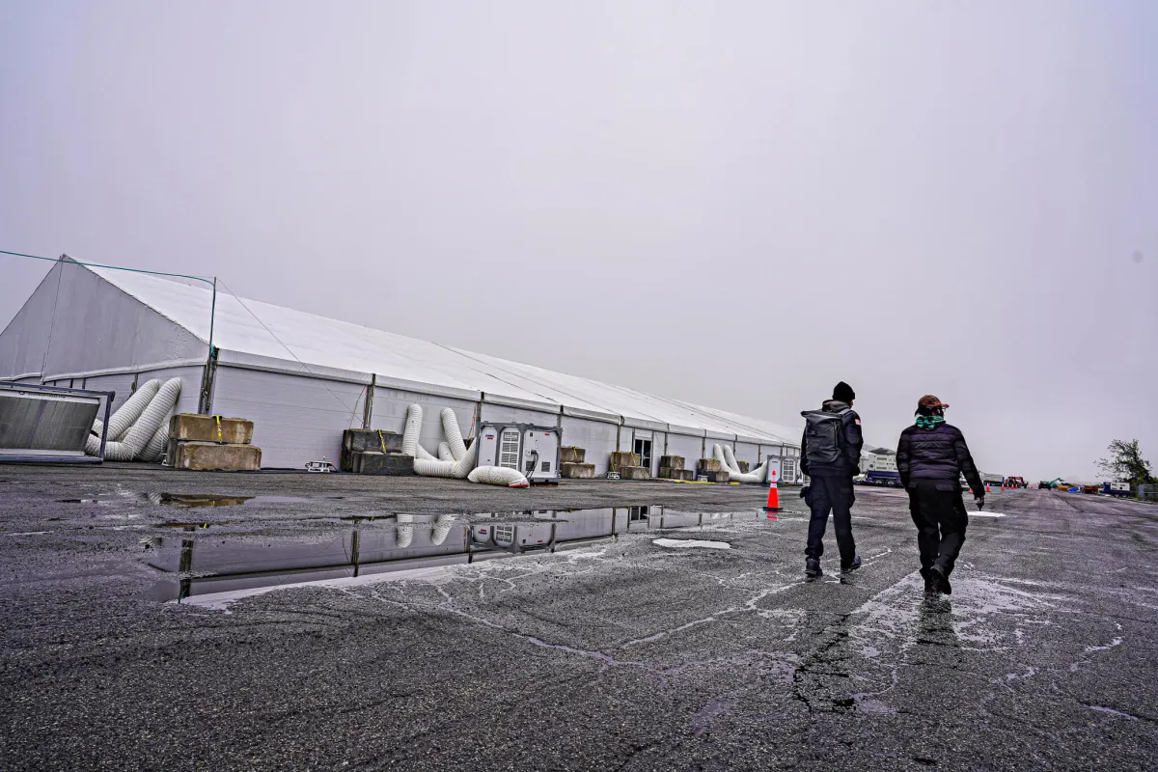
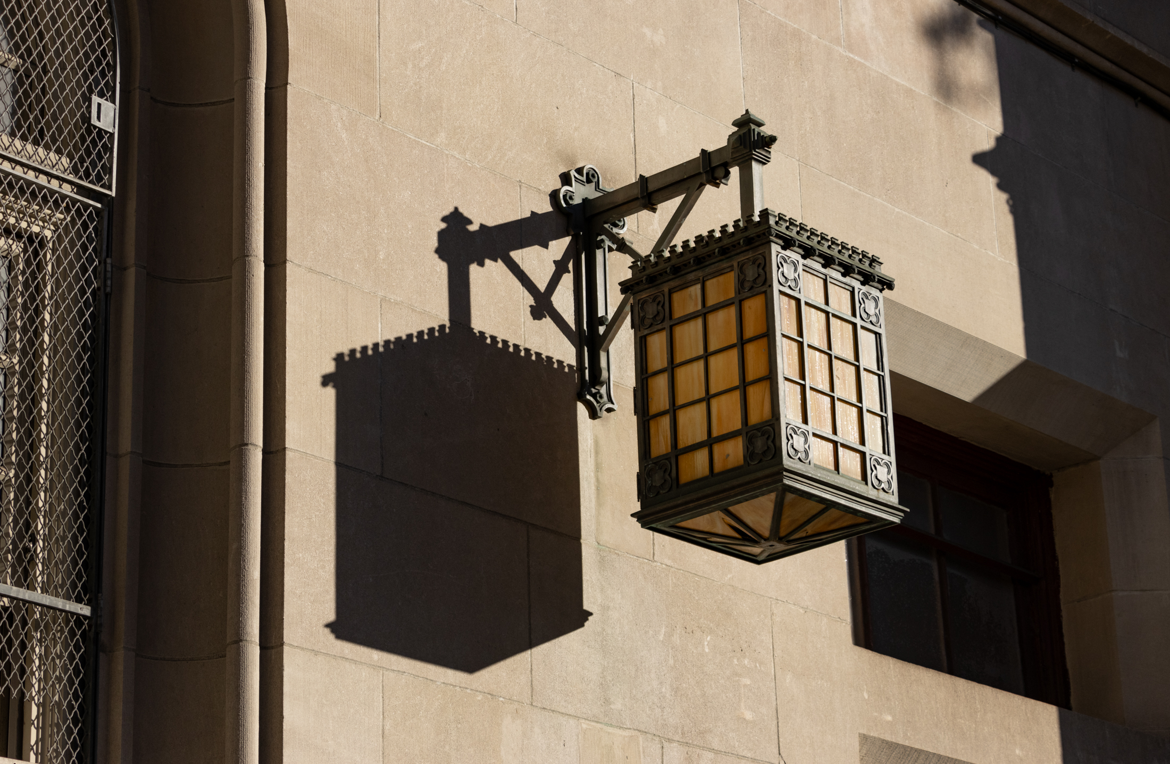
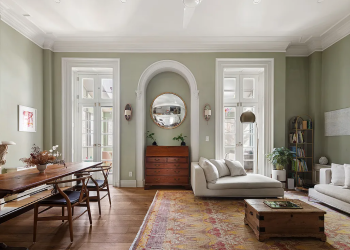
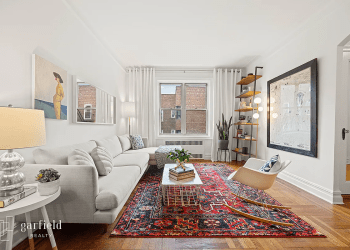
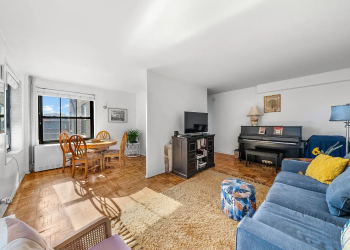

What's Your Take? Leave a Comment