The Insider: Surgical Moves Brighten, Customize Fort Greene Townhouse
The late 19th century brownstone had been renovated not long ago by a previous owner and lent itself to a targeted approach.

Photo by Devon Banks
Got a project to propose for The Insider? Contact Cara at caramia447 [at] gmail [dot] com
“Strategic” is the word architect Leah Solk uses to describe her firm’s renovation of a brownstone triplex for a brand new homeowner. “In a world where people spend millions to completely rebuild,” Solk said, “this project aimed to change the daily flow and feeling of the house without totally ripping it apart.”
The four-story building, a legal two-family with a garden rental, had been renovated not long ago by a previous owner and lent itself to a surgical approach. “Some things were in great shape,” said Solk, founder of Brooklyn-based Solk Architecture. “There was fairly new HVAC, plumbing and electrical, though we replaced the roof and did quite a bit of work on the rear wall to address water issues.”
When the exterior envelope was sound, Solk turned her attention to the interior. “Something was off about it,” she said. “It felt dark and cold and sad. The floors were stained black, and all the finishes were white or gray. It’s 35 feet deep, so it should have felt like a nice, bright house, but it didn’t. Modernism doesn’t have to be cold and unfriendly.”
The parlor floor wasn’t dire. There was an existing wood-burning fireplace in the living room (top photo). “We liked how modern and simple it was,” Solk said. She painted the walls in creamy tones, replaced the flooring with pale, rift-cut white oak, and added custom millwork, including bookcases and a low cabinet with sliding doors that serves as a visual bridge from the living room at the front to the kitchen at the rear. Furnishings — mostly pieces the homeowner already had — were reconsidered and rearranged.
The second floor, however, was sorely lacking in closet space and had quirks the new owner did not appreciate. The primary bedroom “was totally open,” Solk said. “We all love open-concept, but the bathtub was right there — no wall, no curtain, no door. Even as a single woman, that didn’t work for her.” The easy solution would have been to wall off the tub and insert a door, “but that wouldn’t have been a nice bathroom,” the architect said. “We took the opportunity to reconfigure the whole second floor.”
Everything on that level was gutted, except the stair and existing oak floor, which was patched and refinished. All interior partitions and walls are new. Solk created a big walk-in closet in the middle of the space, and sited the new bath at the rear, where it benefits from privacy and natural light. A home office next to the bathroom has a glass and steel wall that allows light from the room’s two windows to penetrate into the central stair hall.
On the top floor, Solk rejiggered closets, created a laundry room, made cosmetic improvements like new hardware, paint, and lighting in the two guest bedrooms, and gutted the existing bath, replacing its fixtures and finishes with materials more to the new owner’s liking.
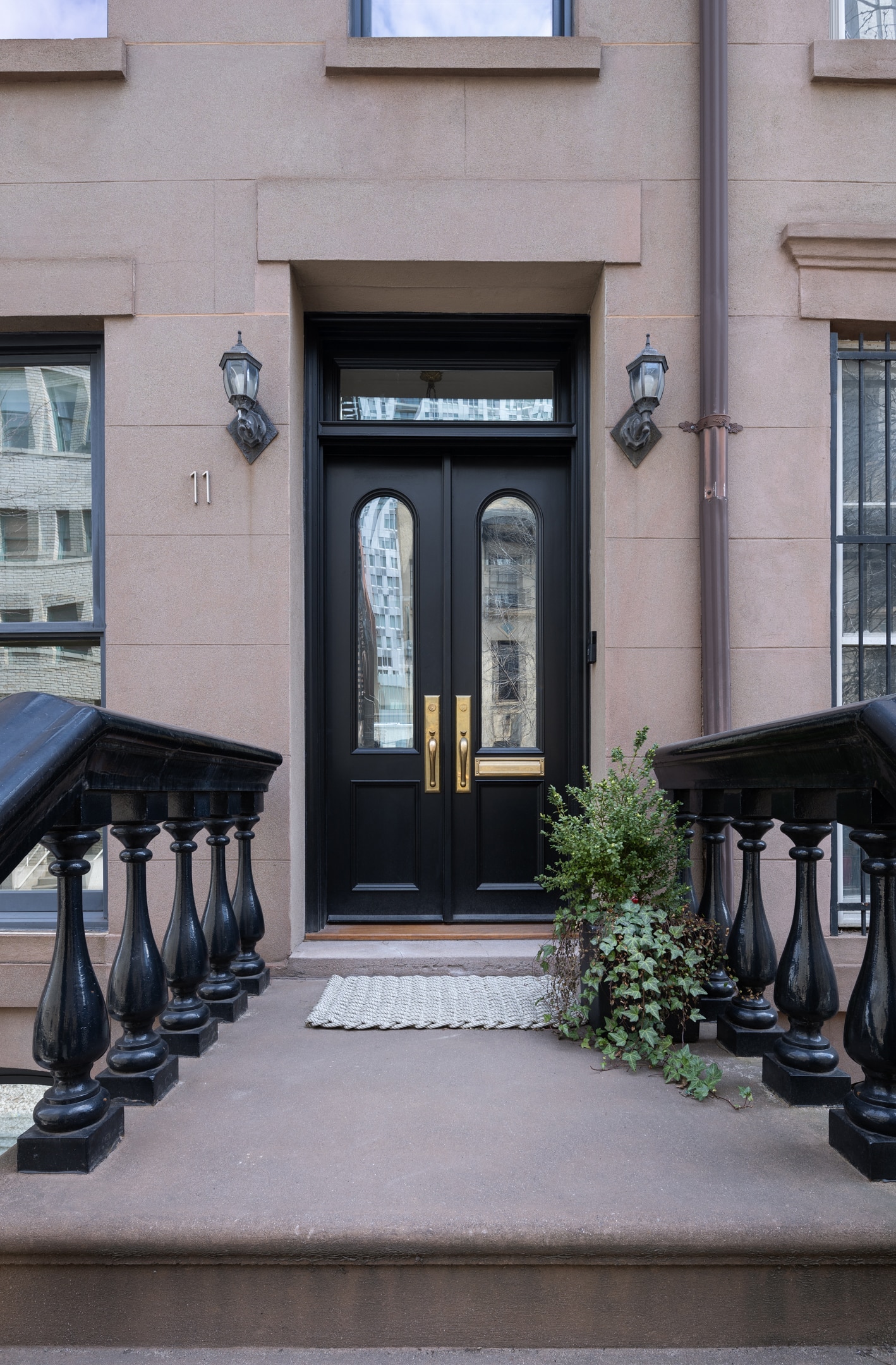
Solk restored the building’s entry, replacing odd, cobbled-together doors with black-painted mahogany ones and a transom based on the 1940s tax photo, trimmed to match neighboring buildings with intact original doors.
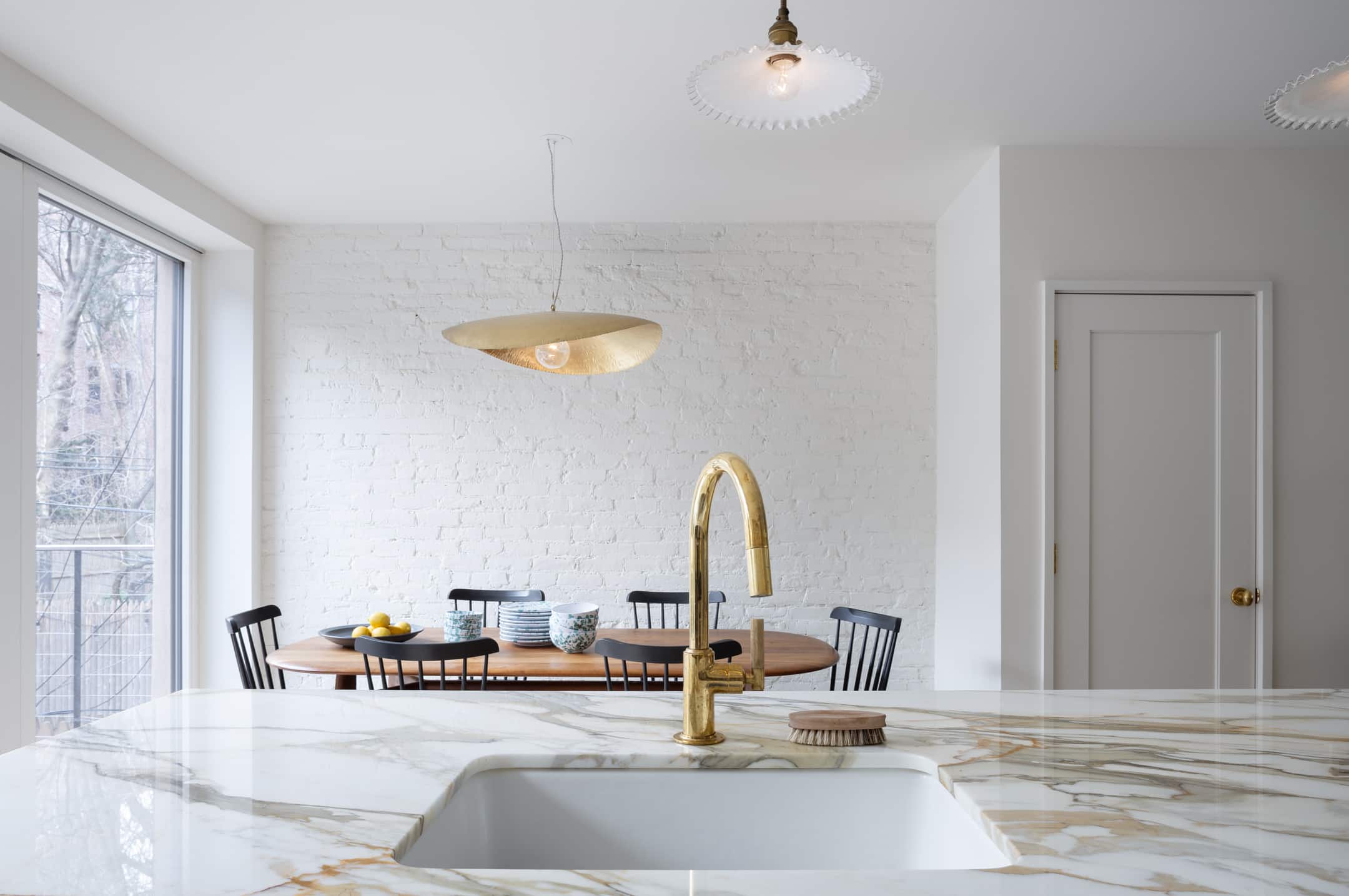
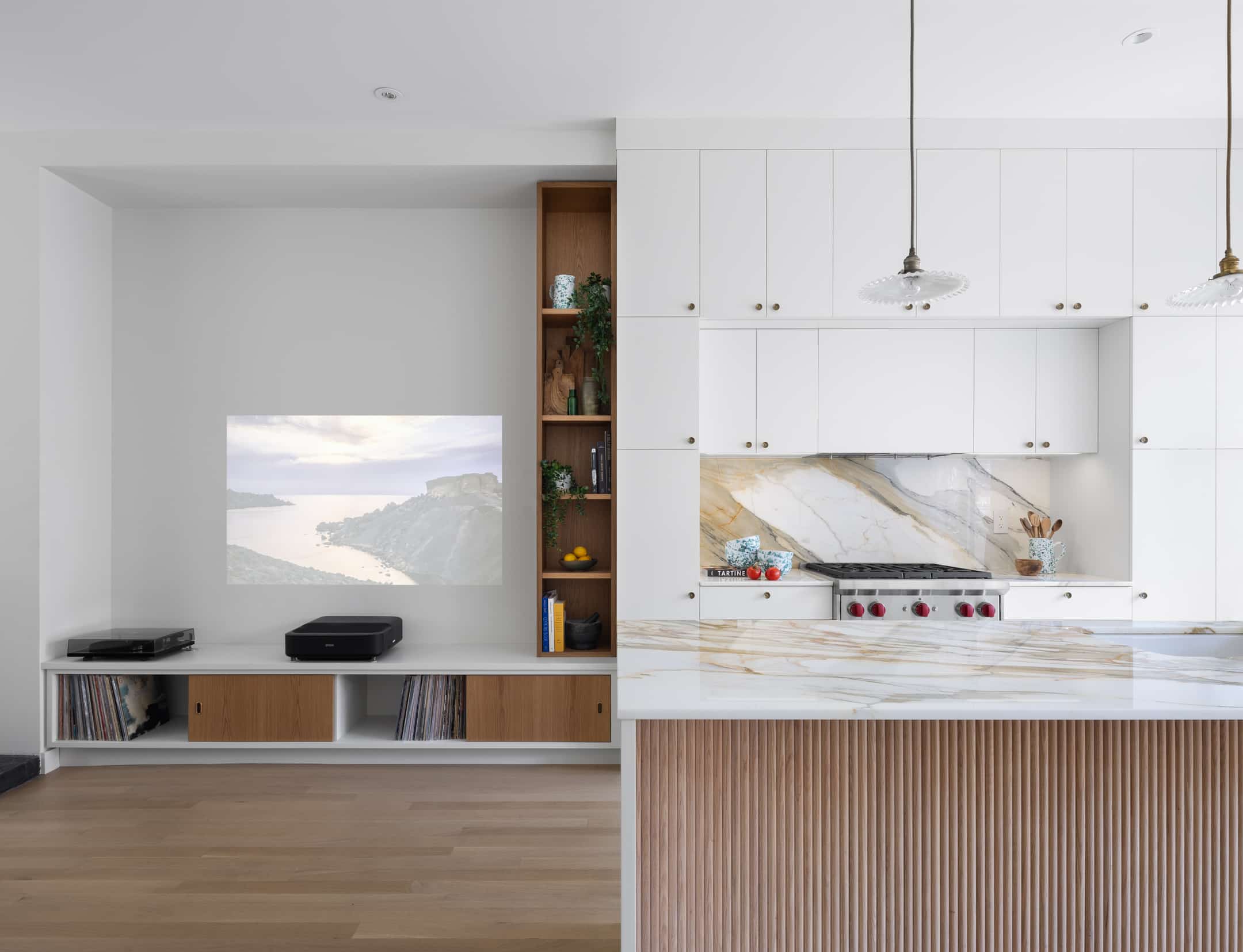
The kitchen had to be redone, unexpectedly, in its entirety. “We were just going to change counters and refresh with new knobs, but there was a leak during construction,” Solk recalled. The result was a whole new custom kitchen with tambour-fronted cabinetry, Calacatta marble countertops, and white cabinets with brass knobs. Vintage pendants hang over the island.
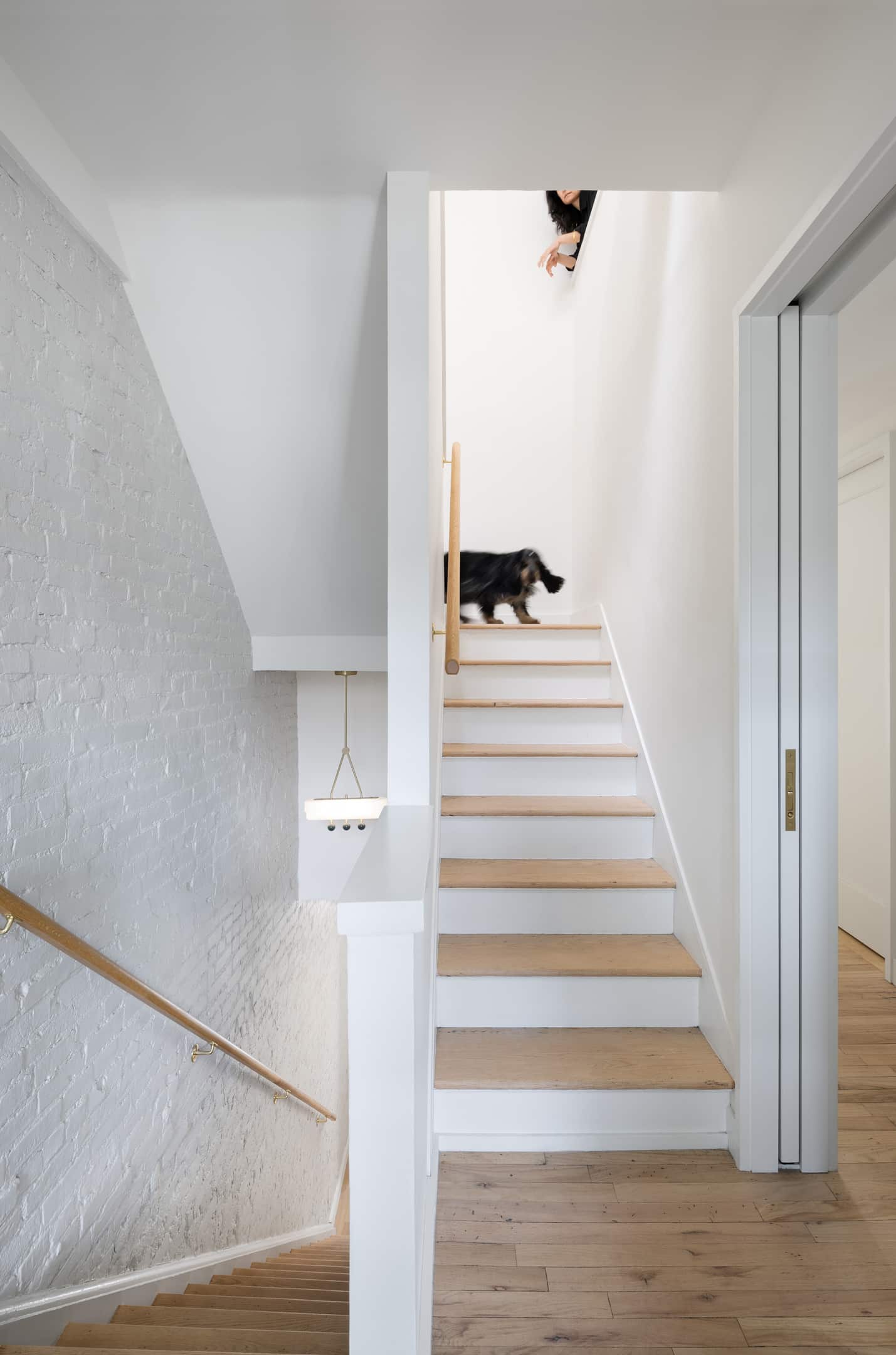
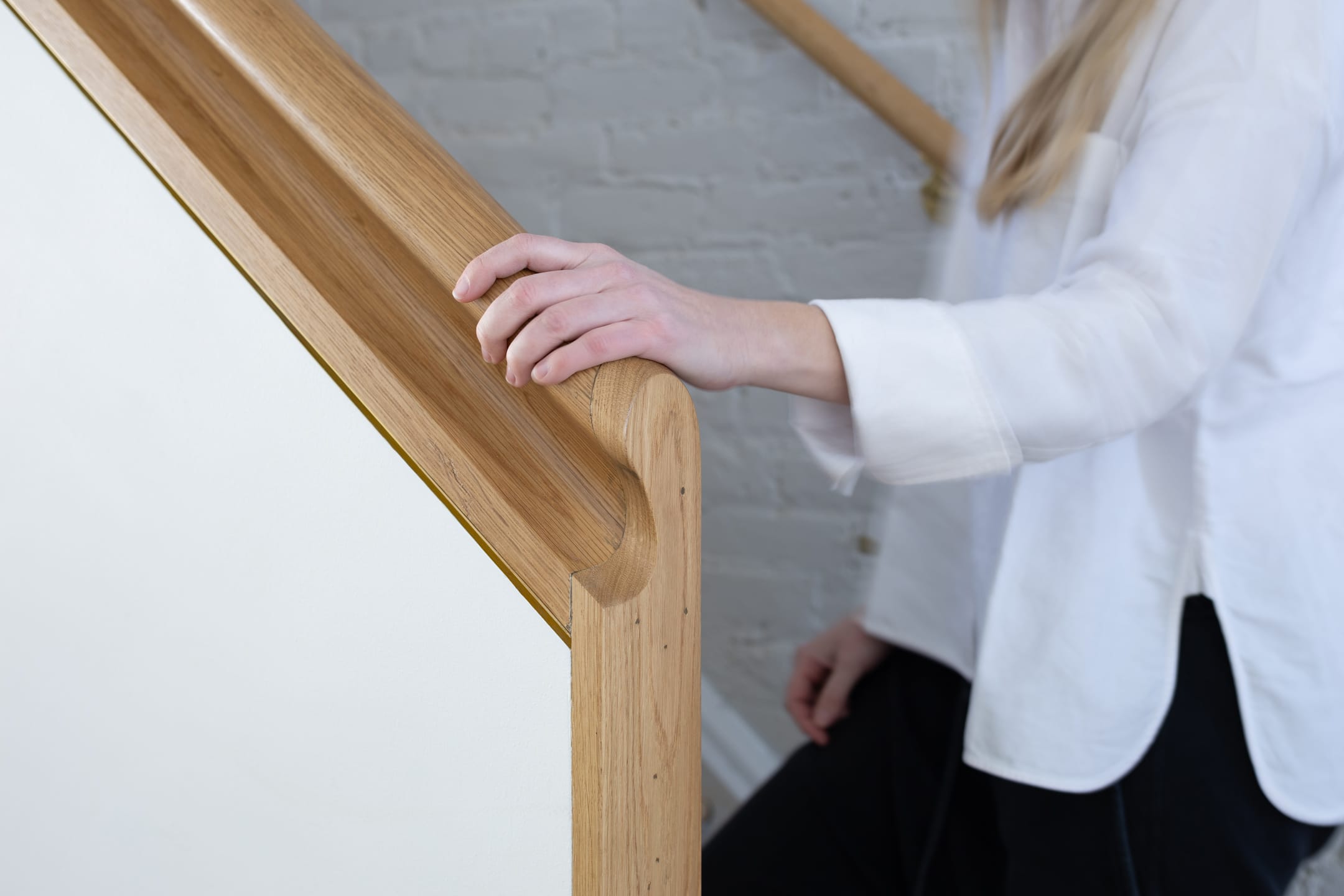
The existing modern staircase was in good condition, requiring just refinishing. Solk applied a white stain to brighten the stairs and built a custom handrail of carved oak. “We designed the curvature to perfectly fit the hand, and highlighted the piece with delicate brass trim.”
A light fixture of frosted glass with marble hanging balls from the British company Bert Frank is “quirky and unique but not overly fussy,” the architect said.
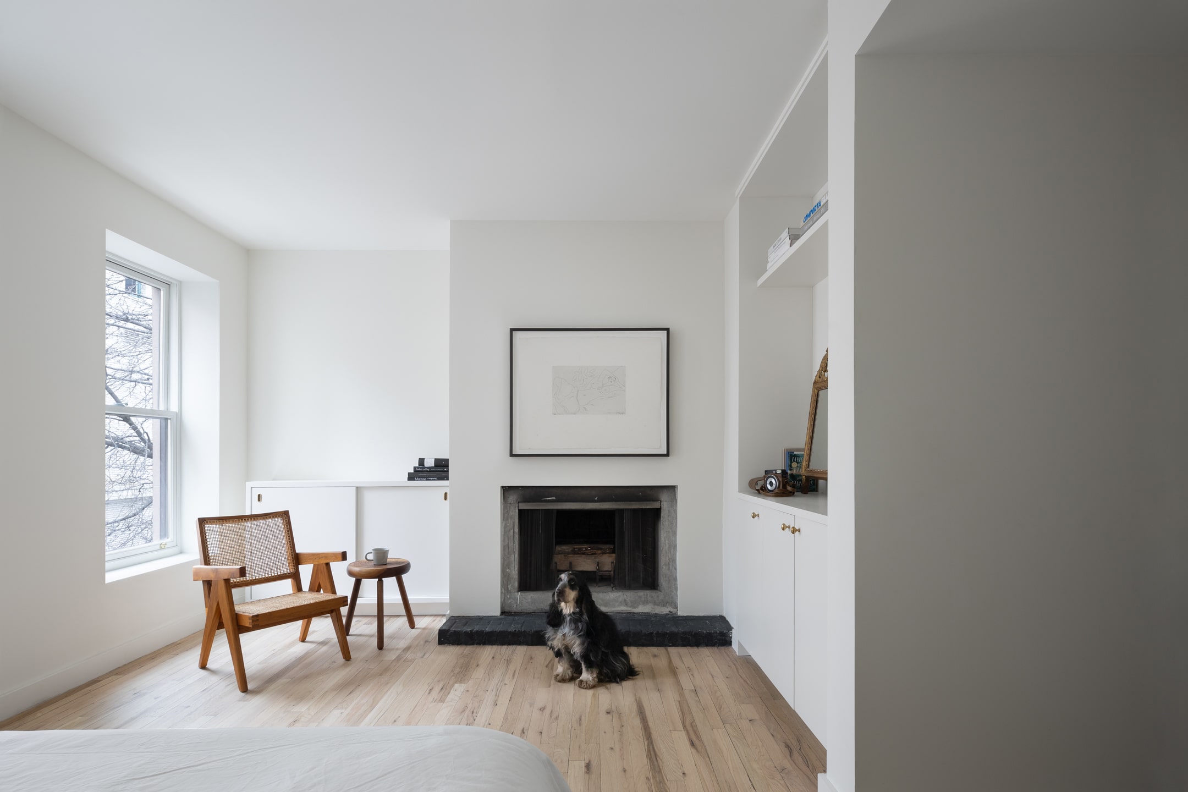
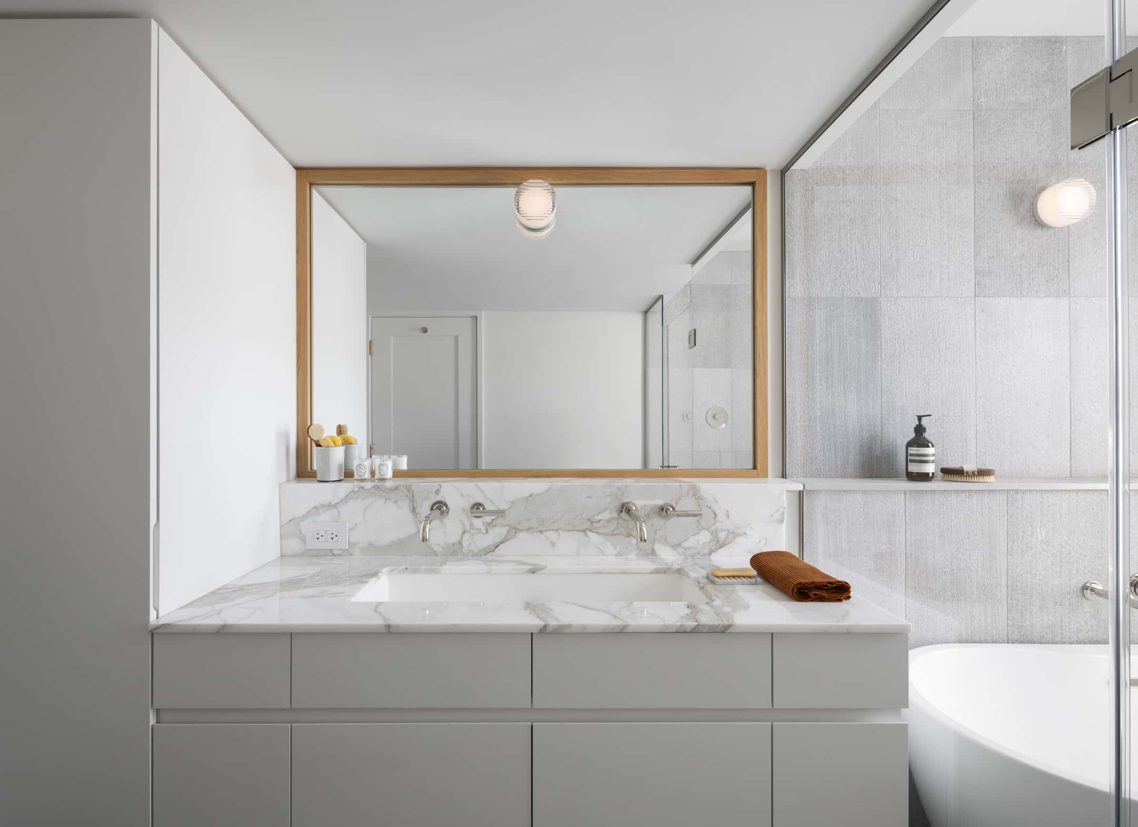
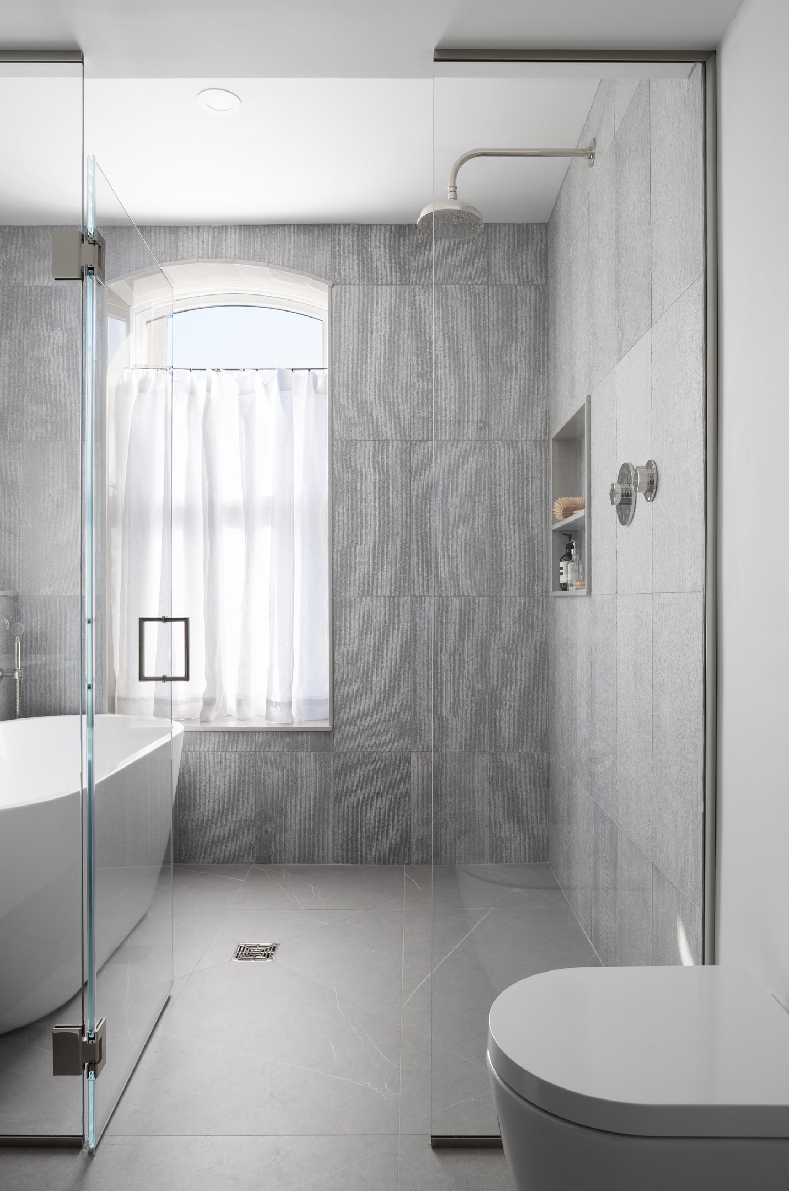
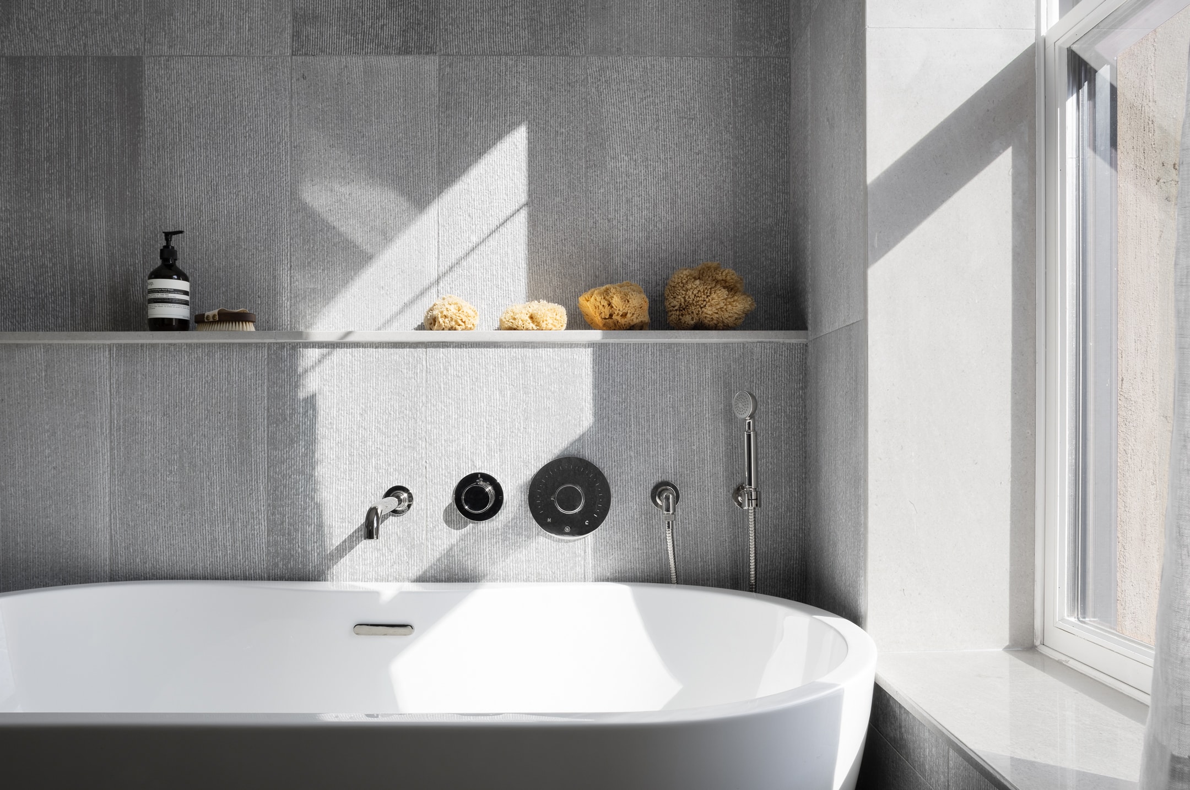
The new second floor bath is luxurious and spa-like, with a calm, relaxing ambience. Large-scale porcelain tile clads the floor, textured gray marble tile the walls. An existing arched-top window was highlighted with a stone surround cut to fit.
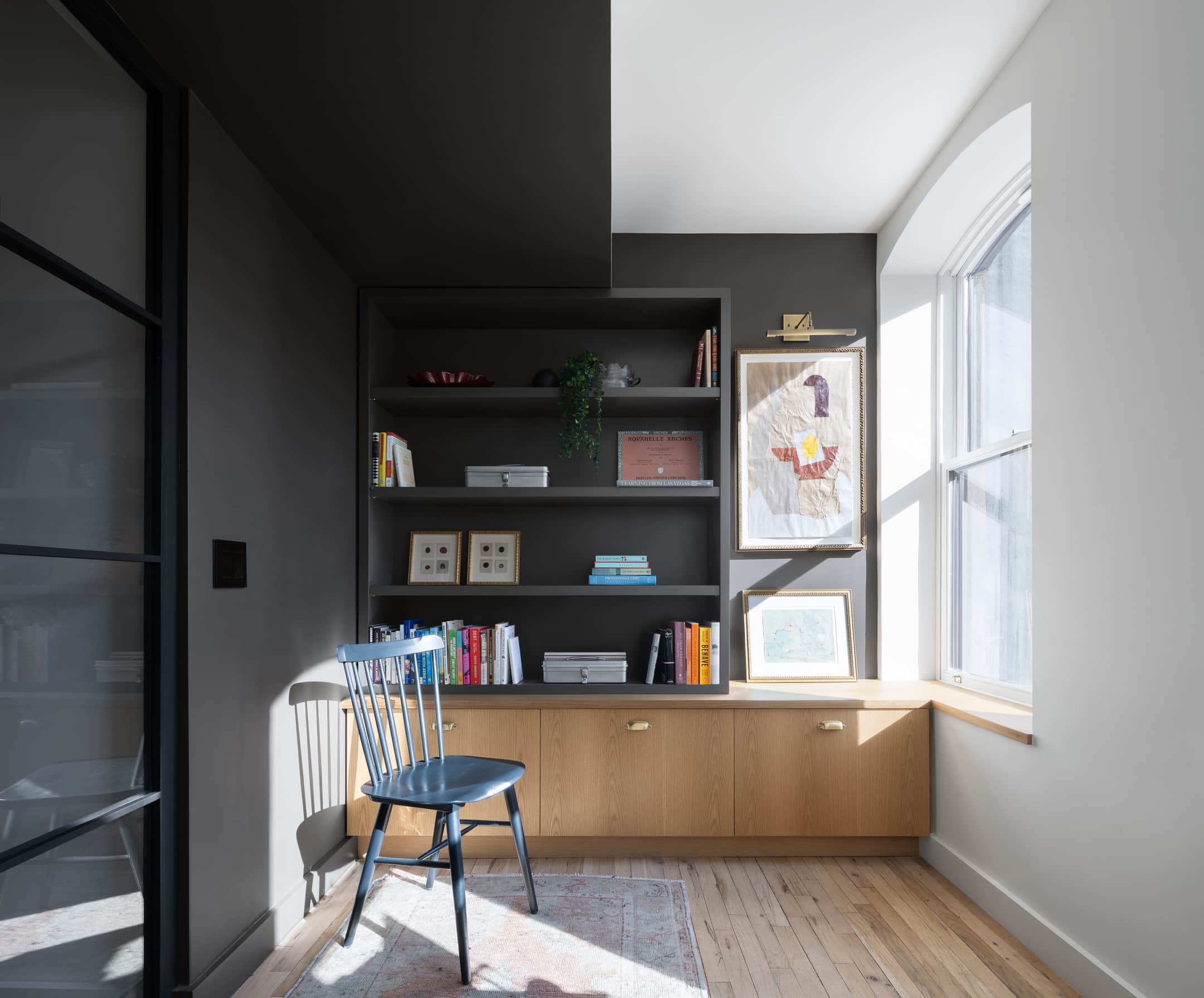
The dark wall treatment in the home office is Urbane Bronze by Sherman Williams.
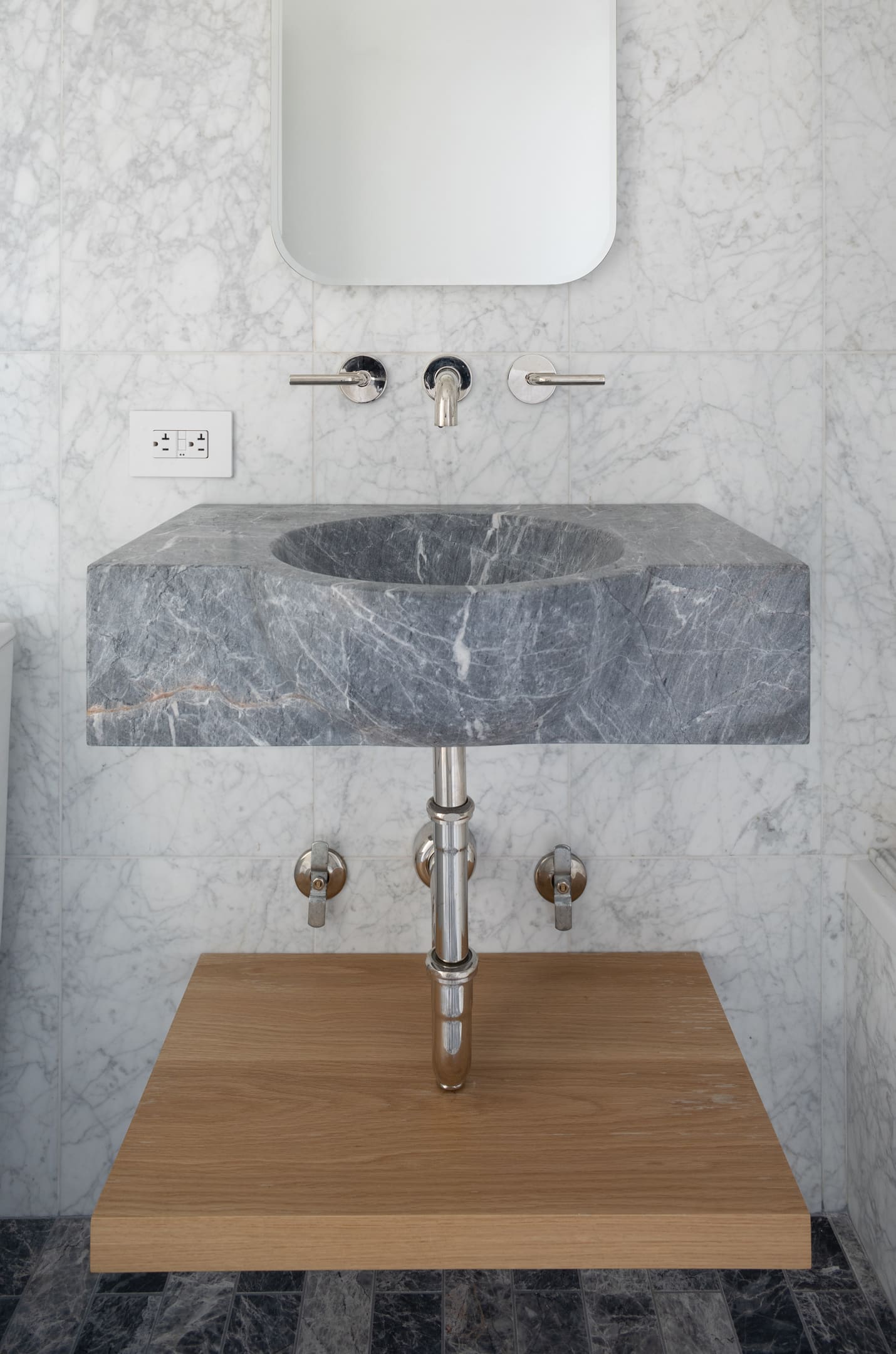
On the third floor where two bedrooms run the full width of the house at both front and rear, Solk renovated an existing bath in place, replacing its ho-hum fixtures with a custom-carved stone sink and floor tile of polished nickel quartzite.
[Photos by Devon Banks]
The Insider is Brownstoner’s weekly in-depth look at a notable interior design/renovation project, by design journalist Cara Greenberg. Find it here every Thursday morning.
Related Stories
- The Insider: Vibrant Color and a ’70s Vibe Personalize a Family’s Fort Greene Brownstone
- The Insider: Partial Reno of Fort Greene Townhouse Creates New Primary Suite, Pair of Home Offices
- The Insider: Long, Dark Fort Greene Row House Opens Up to Nature
Email tips@brownstoner.com with further comments, questions or tips. Follow Brownstoner on Twitter and Instagram, and like us on Facebook.

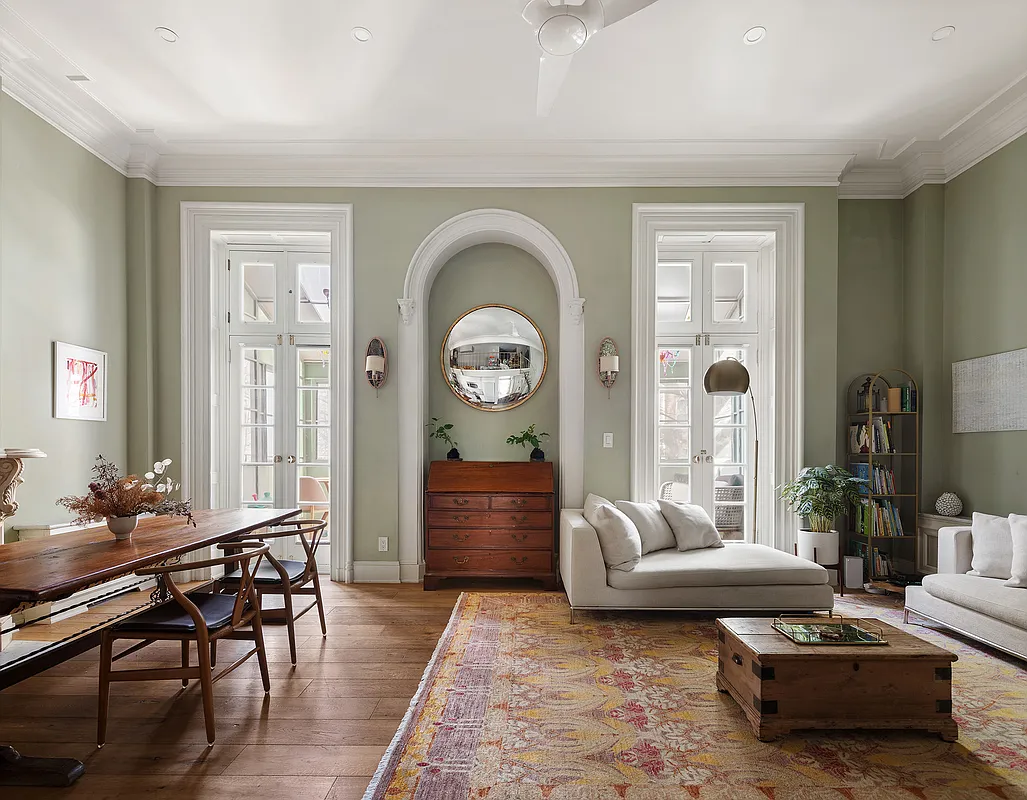
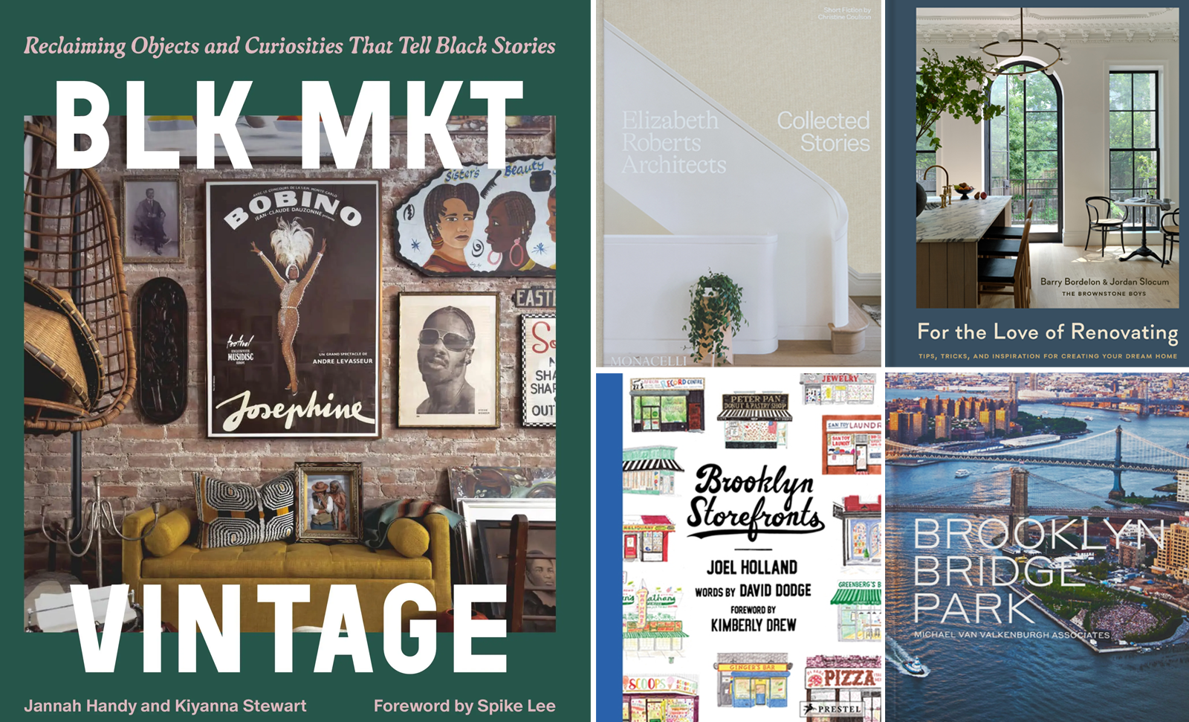
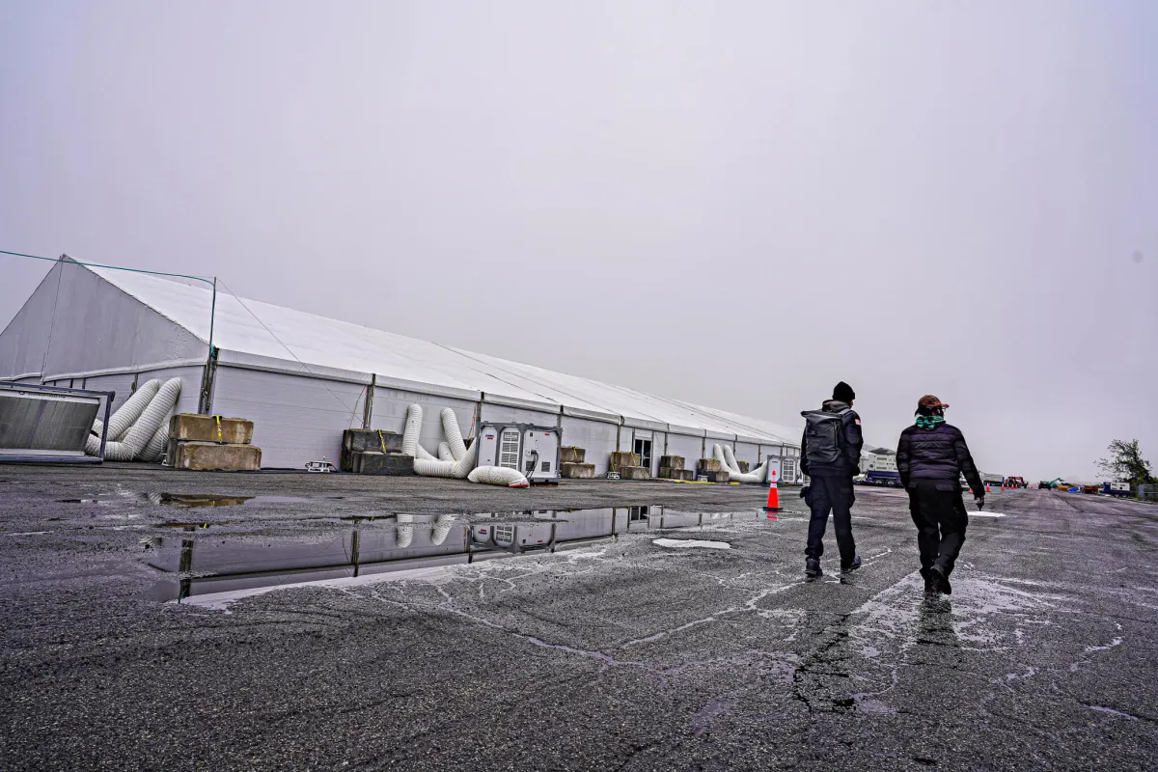
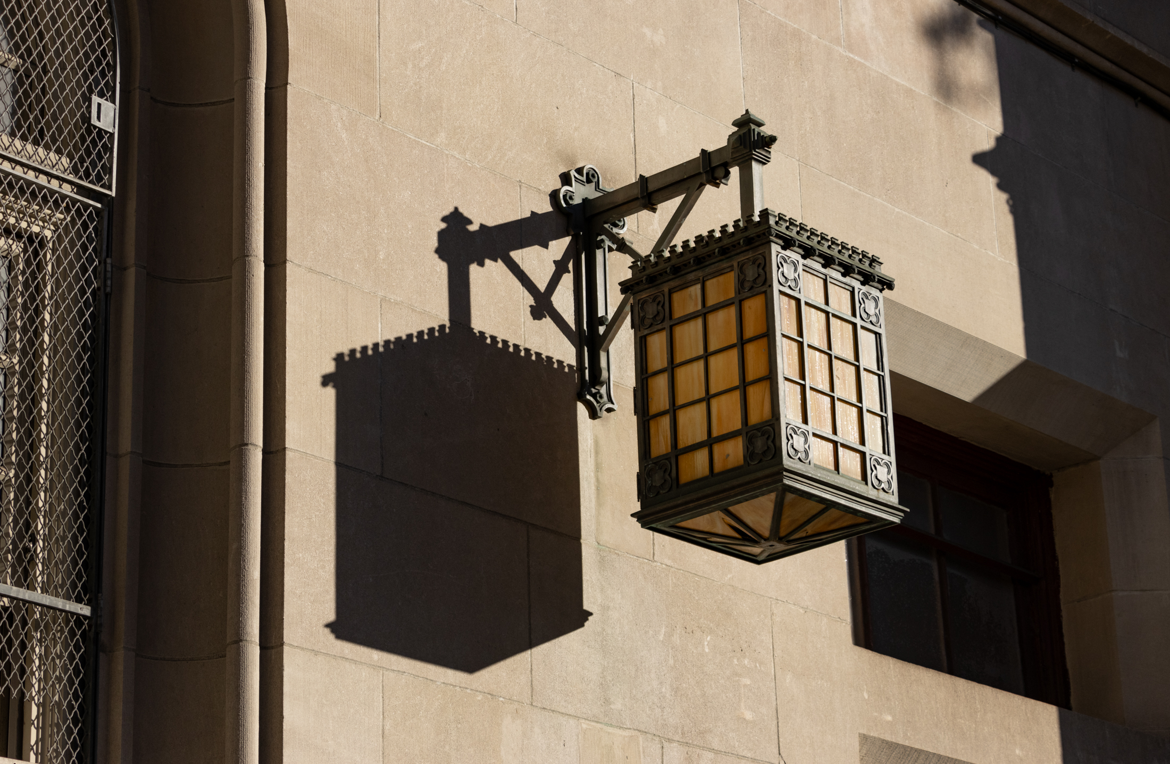
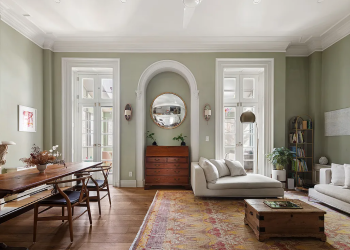
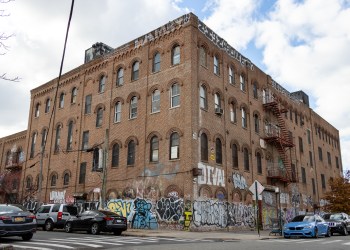

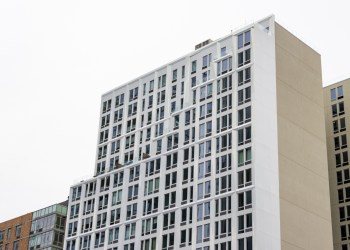
The result is pleasant and clean looking. But how is this a surgical, targeted renovation as promised in the header? More “we left one fireplace alone and gutted everything else.” Or perhaps like many such projects, it began with the hopes to be more economical and just spun a bit out of control.
It was a big renovation, to be sure, but way less than a full-on gut.