Fort Greene Brownstone With Seven Mantels, Central Air Asks $7.5 Million
Close to Fort Greene Park, this grandly scaled brownstone still has some impressive period details like marble mantels, pier mirrors, and wood floors.

In what seems like an unusual move, offers on this 1860s Italianate are due today after a quick round of open houses. At 11 South Oxford Street, the grandly scaled brownstone still has some impressive period details like marble mantels, pier mirrors, and wood floors while a renovation has given it a modern country style kitchen, updated bathrooms, and a palette of soothing paint colors. The 22-foot-wide house is a legal four-family that has been set up as a single-family.
In the Fort Greene Historic District, it is one of seven in a brownstone row built by William A. Brush. He was advertising a house in the row by the summer of 1869 as a “new four-story brownstone.” By the 1890s ads pop up for rooms for rent in the substantial dwelling and an I-card from 1938 shows it with an owner’s lower duplex and three floors of furnished rooms. By a 1954 certificate of occupancy the house had 15 furnished rooms. The most recent certificate of occupancy available online shows it was converted from a rooming house to a legal four-family in 1987.
The house was last on the market in 2015 and the old listing shows the floor plan hasn’t changed and it was already updated with central air and the landscaped garden. But since then the interiors have been given a design tweak, judging by the one parlor image available.
Those design changes include softly shaded walls throughout the parlor level, which has a double parlor up front with one of the seven marble mantels in the house. An arched doorway with pocket doors leads to a dining room at the rear. It has a pier mirror and the modern amenity of a wet bar. French doors open for garden views, but not access.
On the garden level the kitchen cabinetry is sage green with a bead board island and lower cabinets. There are open shelves and a door out to a rear deck and the landscaped yard. An informal living room has been set up at the front of the garden level.
Spread out across the upper three floors are seven bedrooms and three of the four full baths in the house. The second floor is set up as a full-floor suite with a dressing room, office and en suite bath.
The listing notes that the roof was “refinished” last year and the house has wood double paned windows.
It sold for $4.855 million in 2015. It is now listed for $7.5 million with Christine Blackburn, Lior Barak, and Jake Dunsmore of Compass’ Barak Blackburn Team. What do you think?
[Listing: 11 South Oxford Street | Broker: Compass] GMAP
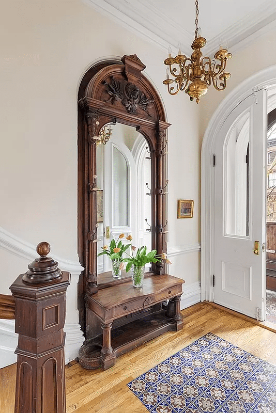
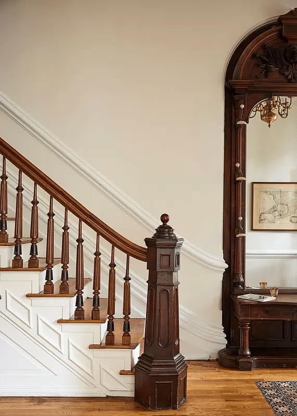
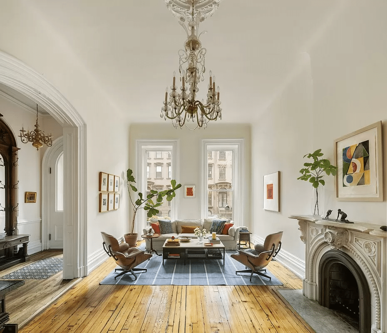
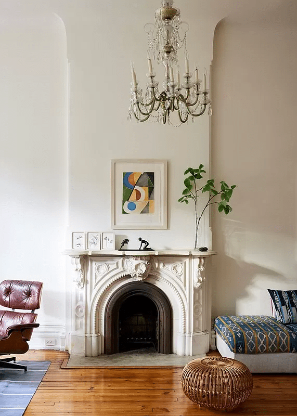
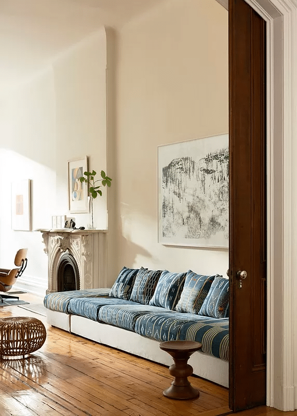
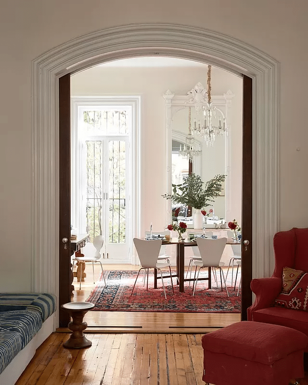
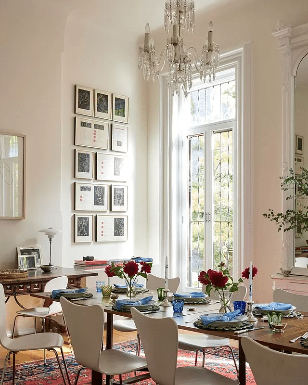

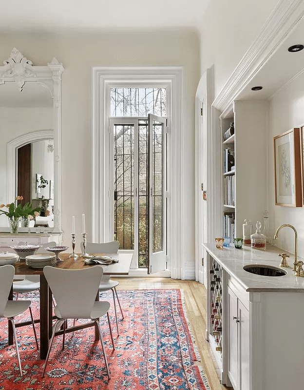
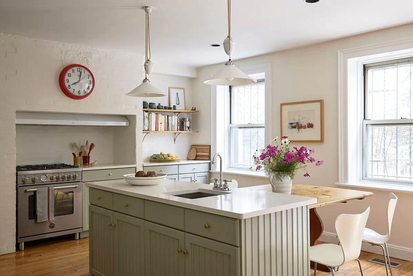
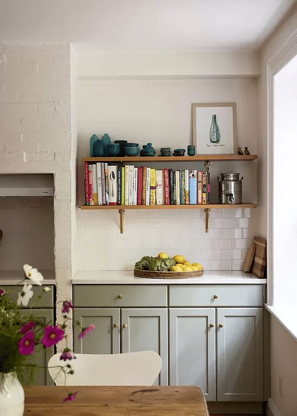

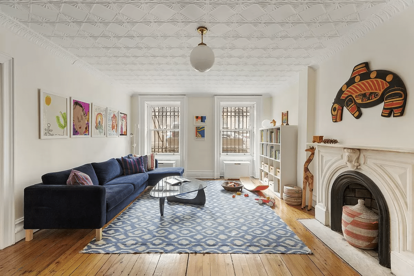
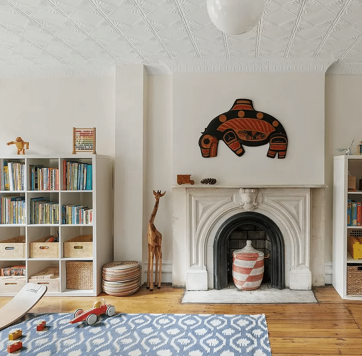
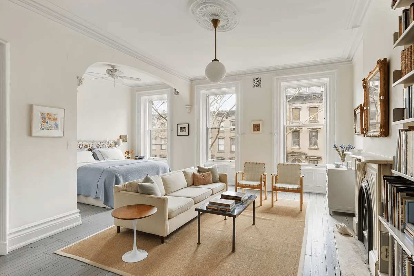
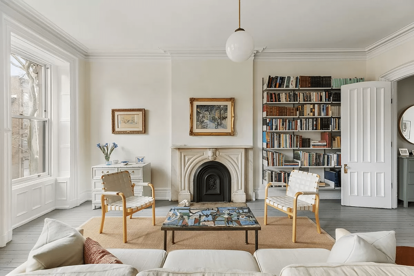
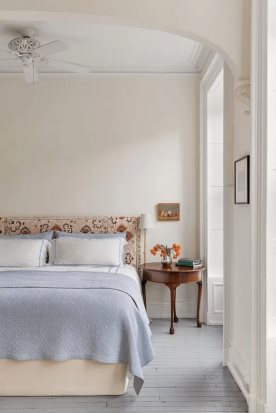
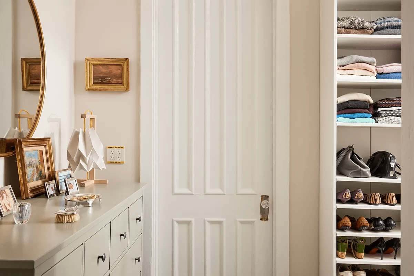
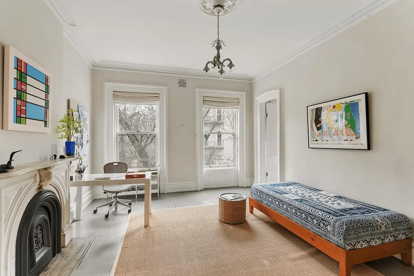
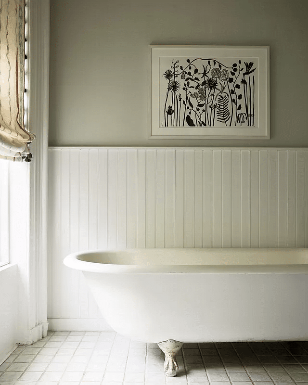
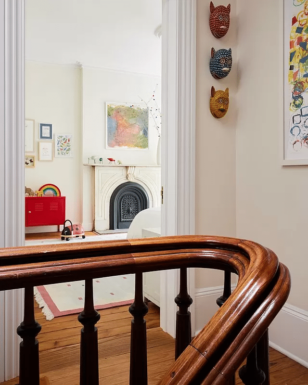
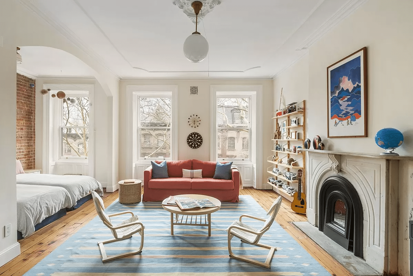
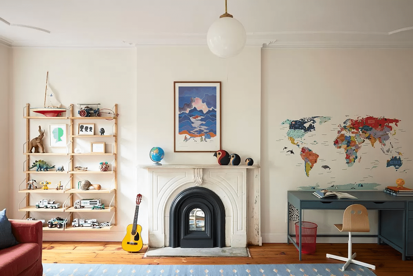
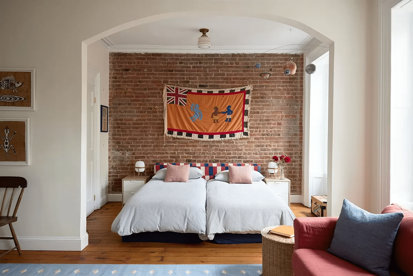
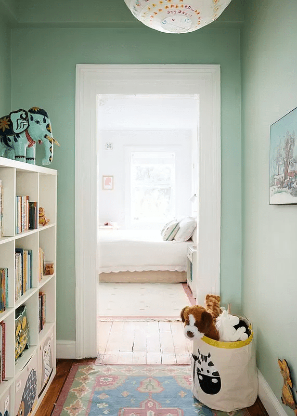
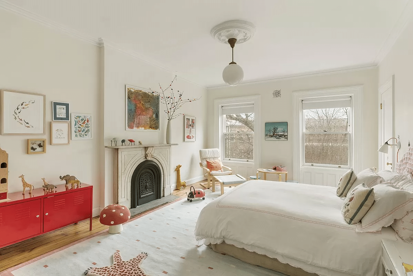
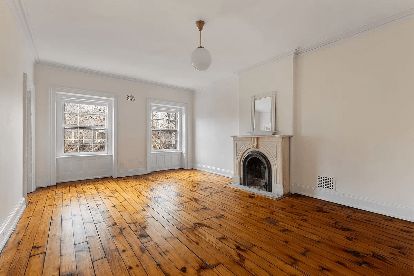
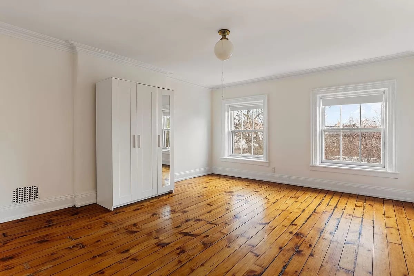
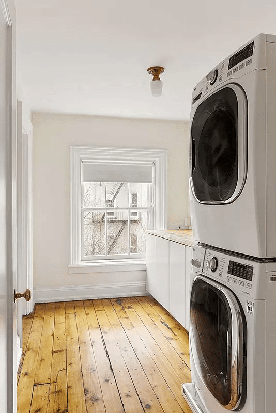
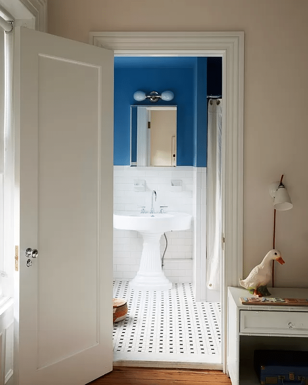

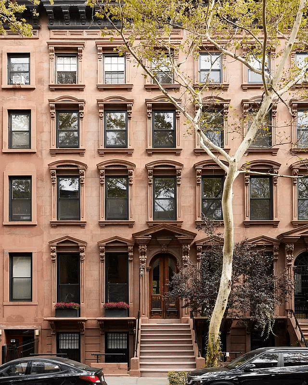
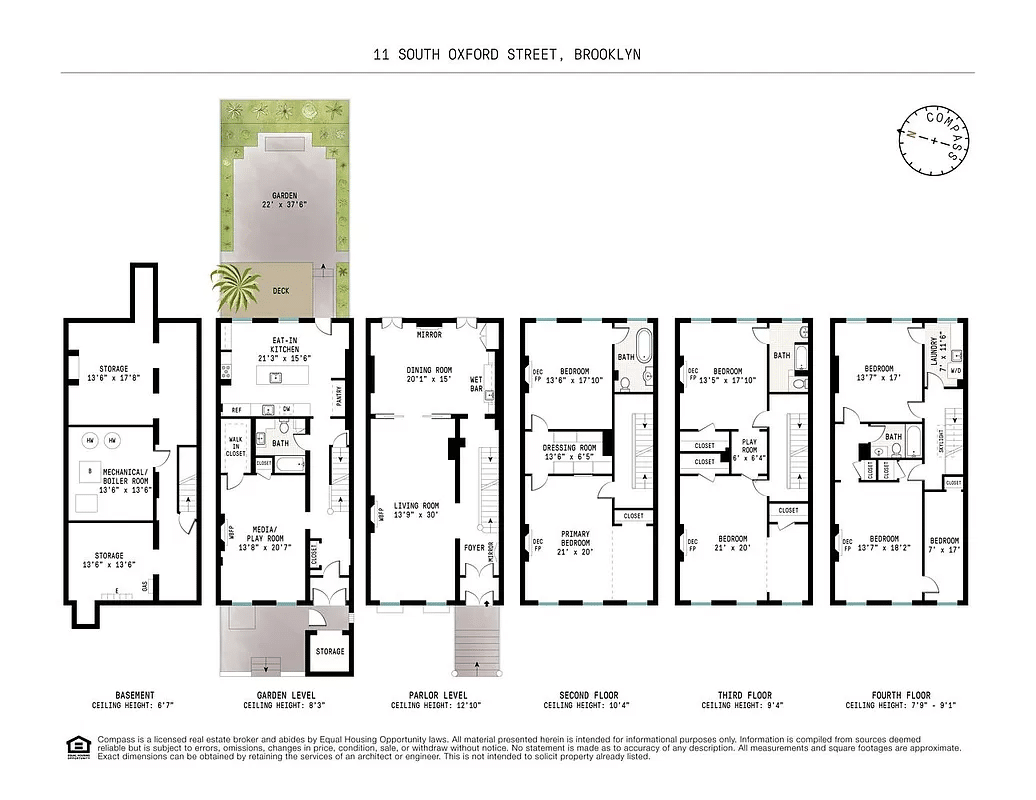
Related Stories
- Brooklyn Heights Brownstone With Elizabeth Roberts Reno Asks $6.995 Million
- Flatlands Shingle-Style Charmer With Woodwork, Parking Asks $1.525 Million
- Crown Heights Villa With Woodwork, Parking Asks $3.995 Million
Email tips@brownstoner.com with further comments, questions or tips. Follow Brownstoner on X and Instagram, and like us on Facebook.

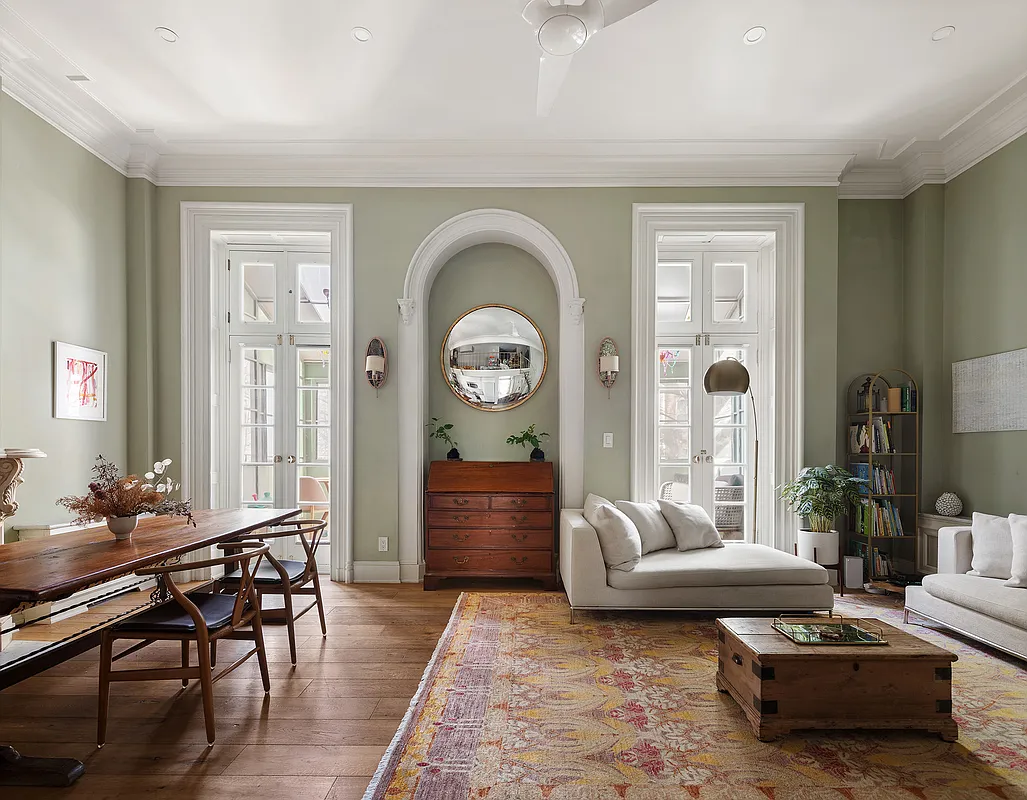
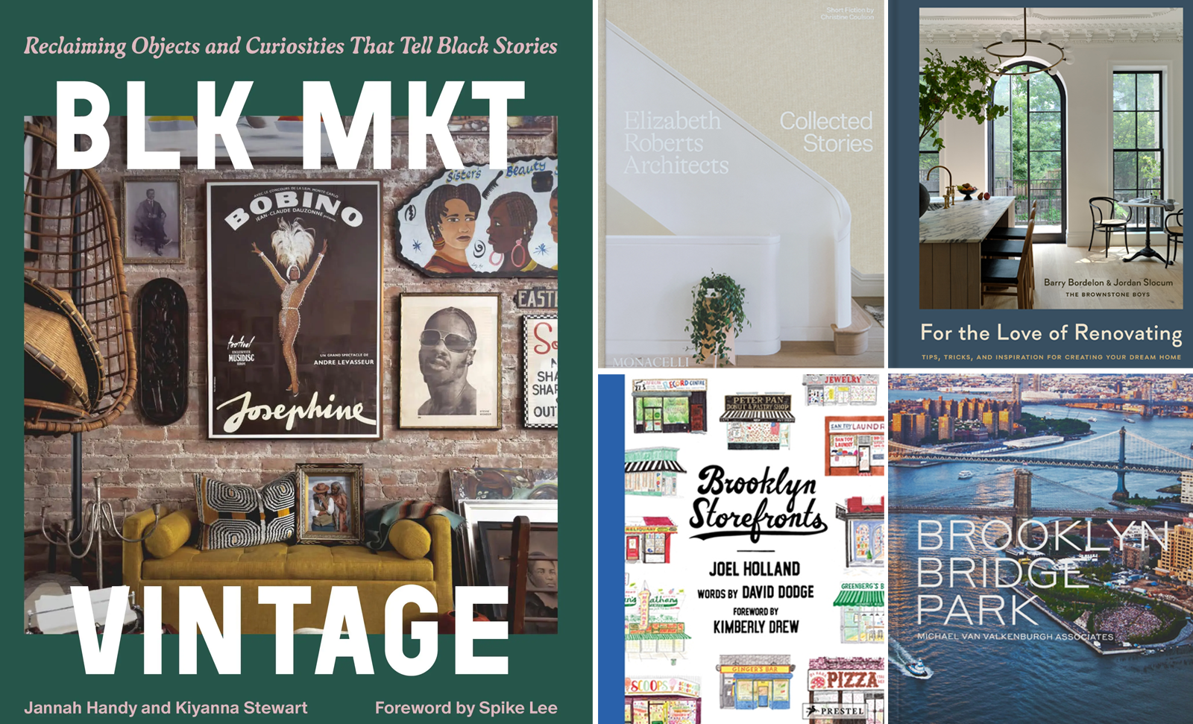
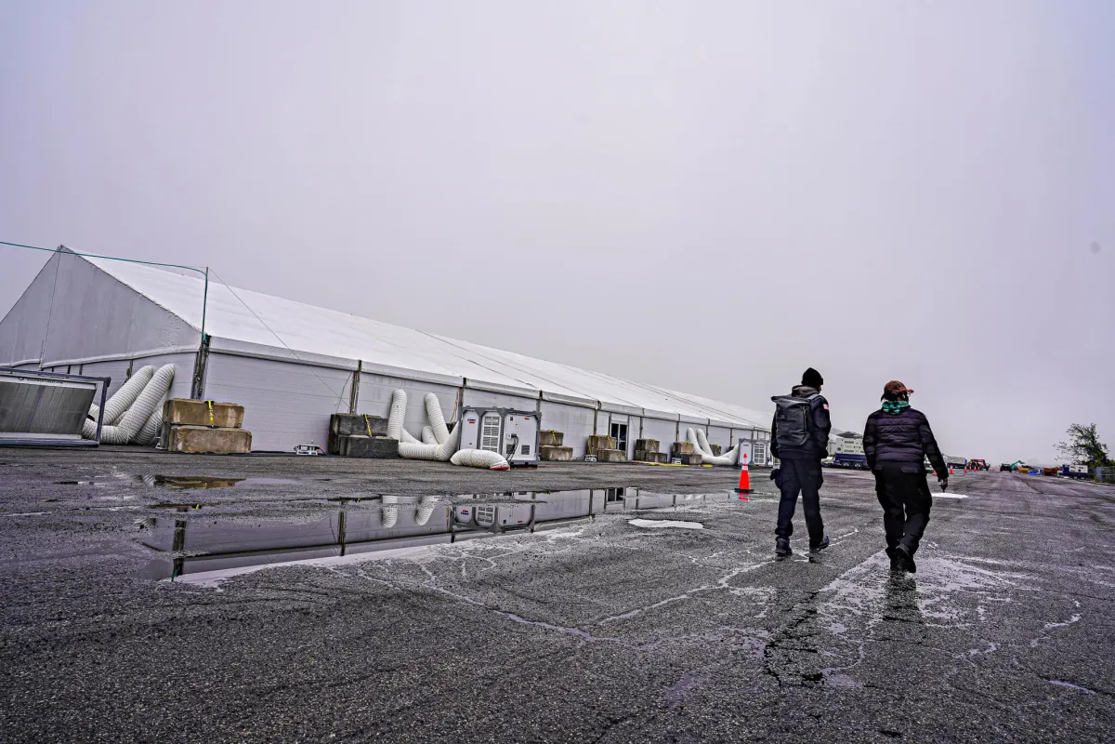
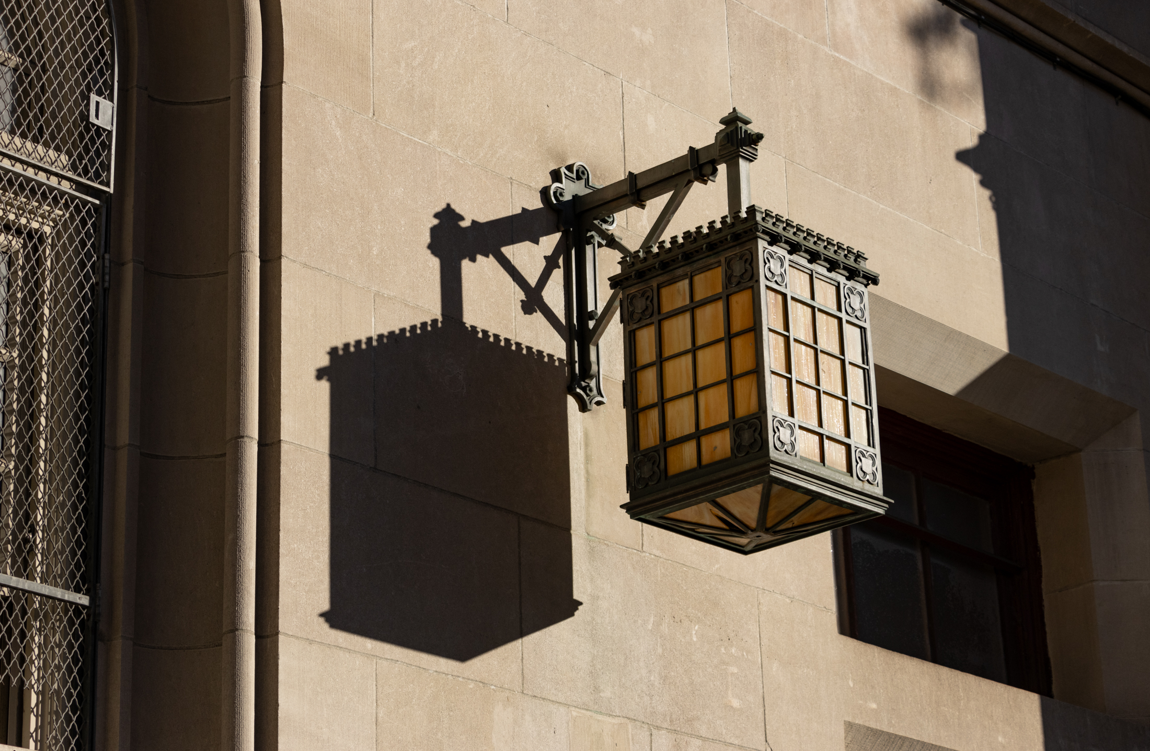
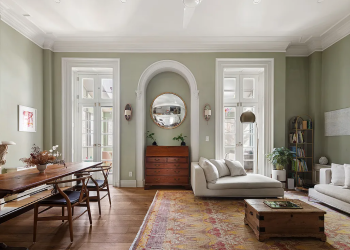
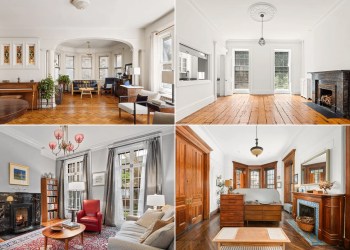
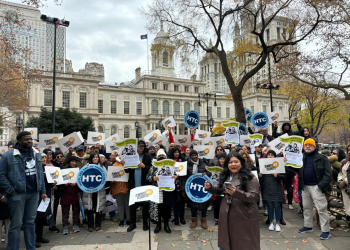
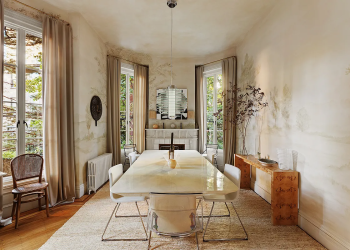
Beautiful spacious home with plenty natural lighting and cozy yard area. Believe will get close to Asking.
Anywho…a Definitely A+