Brooklyn Paramount Opens With Original Baroque Extravagance, Modern Touches
The opulent Brooklyn Paramount Theatre has been restored to its former Rococo fantasy splendor and on Wednesday opened its doors as Live Nation’s latest live music and entertainment venue.

Photo by Susan De Vries
Just shy of 100 years since the grand French Baroque Brooklyn Paramount theater first opened its doors as a music and movie hall in Fort Greene, it is ready for its second act. The theater reopened this week following a five-year restoration and conversion project back to its original entertainment use, after decades spent as an extremely ornate college basketball court.
Undertaken by Live Nation and Amsterdam-based design and engineering firm Arcadis, the restoration salvaged the interior architecture and detailing that had remained since the Rapp & Rapp designed building was constructed in 1928. Luckily, when Long Island University bought the theater in the ‘60s, they refrained from tearing down the elaborate and over-the-top interiors.
On Wednesday, Brownstoner toured the refurbished Brooklyn Paramount at 385 Flatbush Avenue Extension ahead of the opening show. The jazzy but not overdone exterior marquee, complete with a vintage-style wraparound sign with rows of lit-up light bulbs, marks the entrance to the new box office. The box-office area is more focused on security than pizazz, but it does feature an original tiled mosaic with a large bronze peacock.
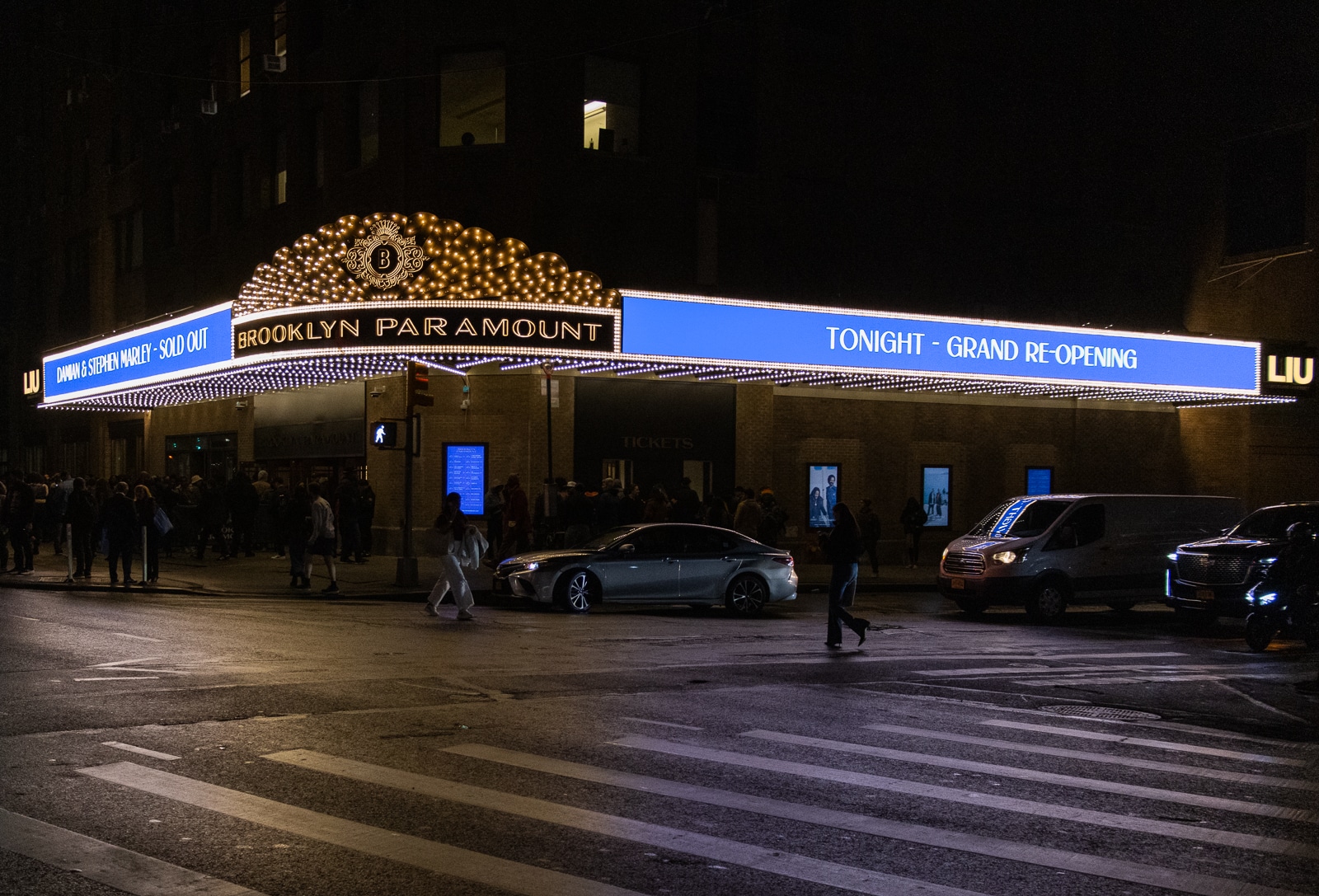
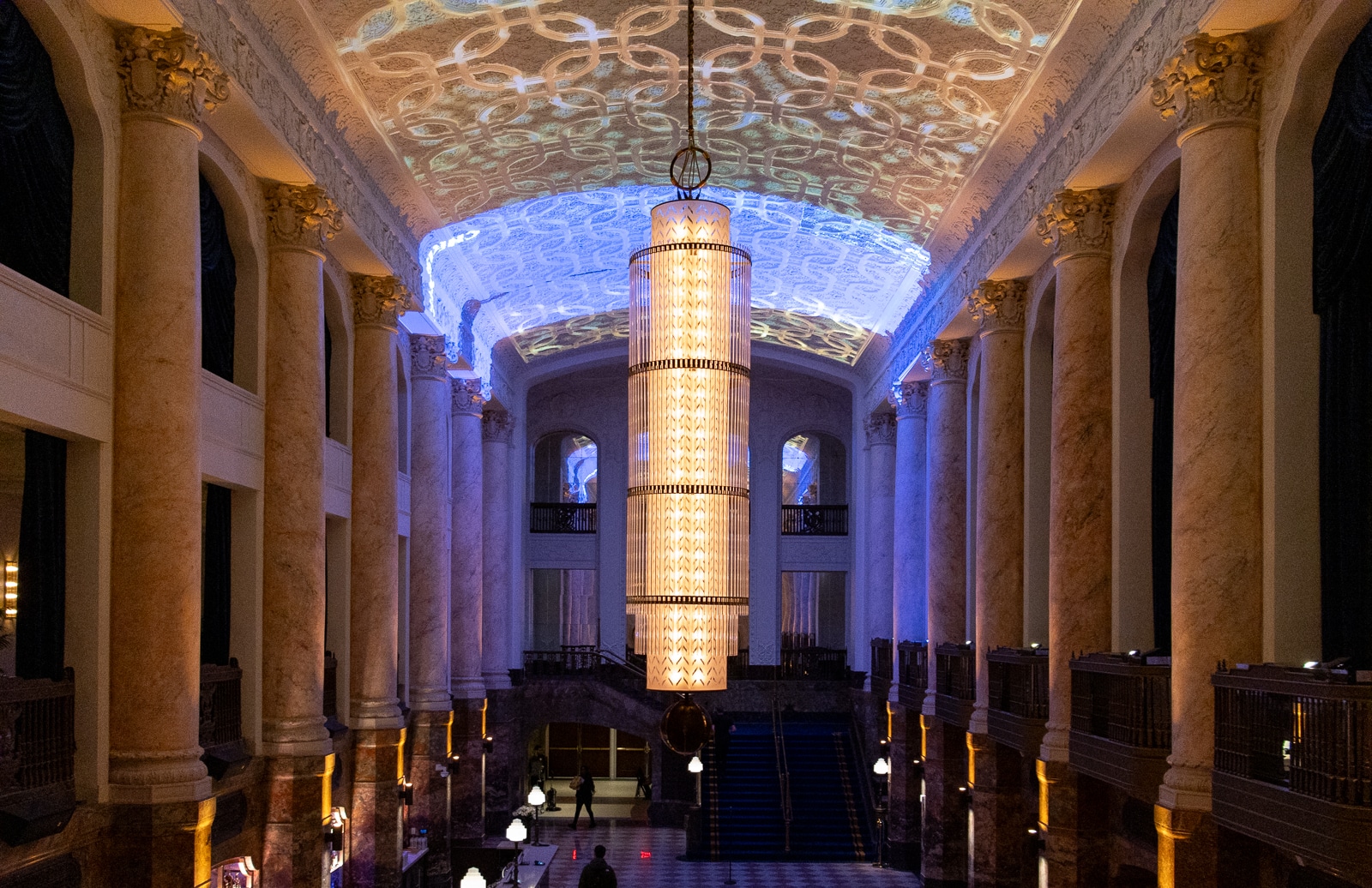
The grand interior lobby gives the first taste of the restored Rococo fantasy delight. The room features large red marble columns bridging the red and white tiled floor and the extremely high ceiling with embellished plasterwork and beautiful hanging chandeliers.
The room includes a gilded marble bar with gold finishes. Second-floor balconies surround the room and are filled in with deep blue velvet draperies, in a similar vein to how the theater opened in the ‘20s. The dark blue and gold color scheme is repeated in draperies and carpeting throughout the venue.
Modern lighting and sound technology has been installed throughout the venue, and is most obvious in the lobby, where colorful images are projected onto the large domed ceiling. Artists get to choose their projections ahead of their shows, a Live Nation rep said.
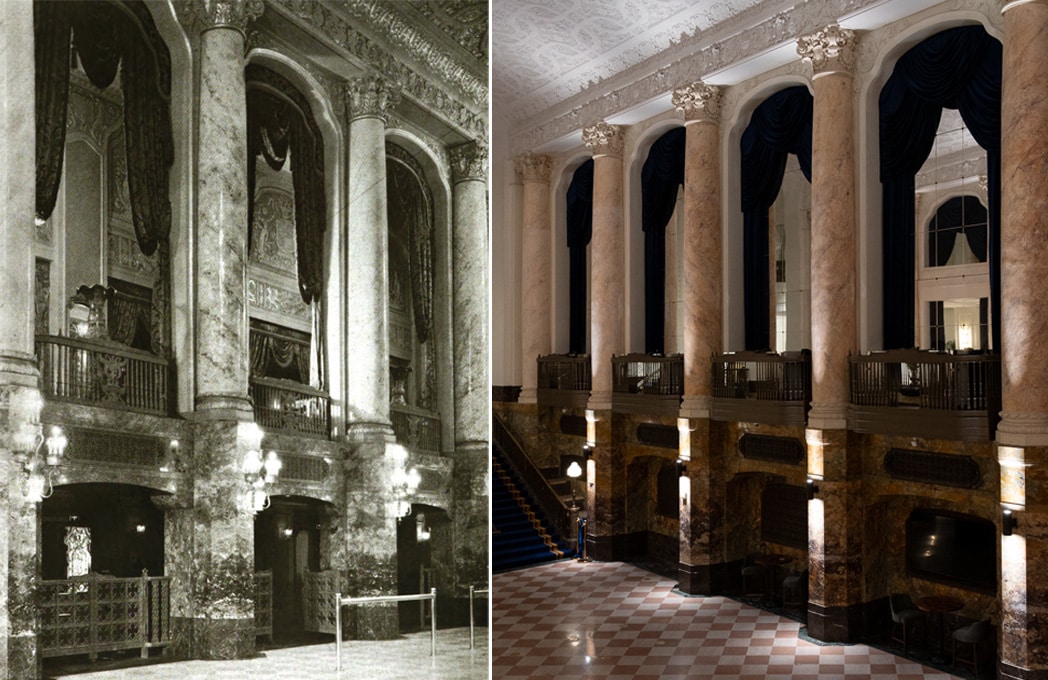
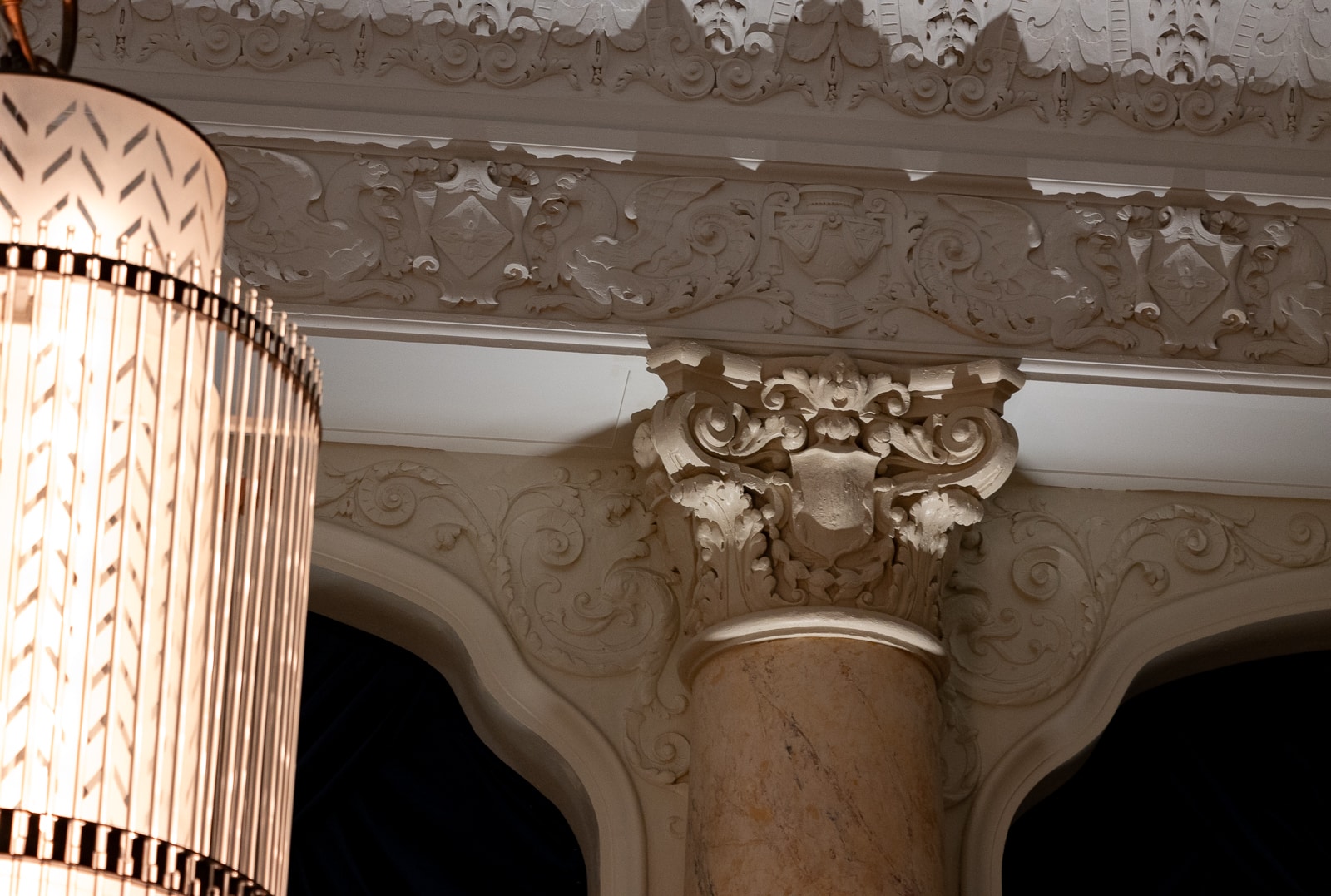
Heading into the main theater, which fits 2,700 concertgoers (both seated and standing), the gold rococo-style ceiling catches your eye first. Stunning even without any special effects, the ceiling is often backlit in blue, highlighting the lattice work and the exceptionally ornamental and sculptural detailing on both the ceiling and walls.
The walls and columns are adorned with gold-painted statues and other decorative designs including birds and flowers. Flower medallions decorate balcony ceilings.
There is a bar on each side of the room near the stage, as well as a large bar at the entrance to the room (there are seven bars total at the venue).
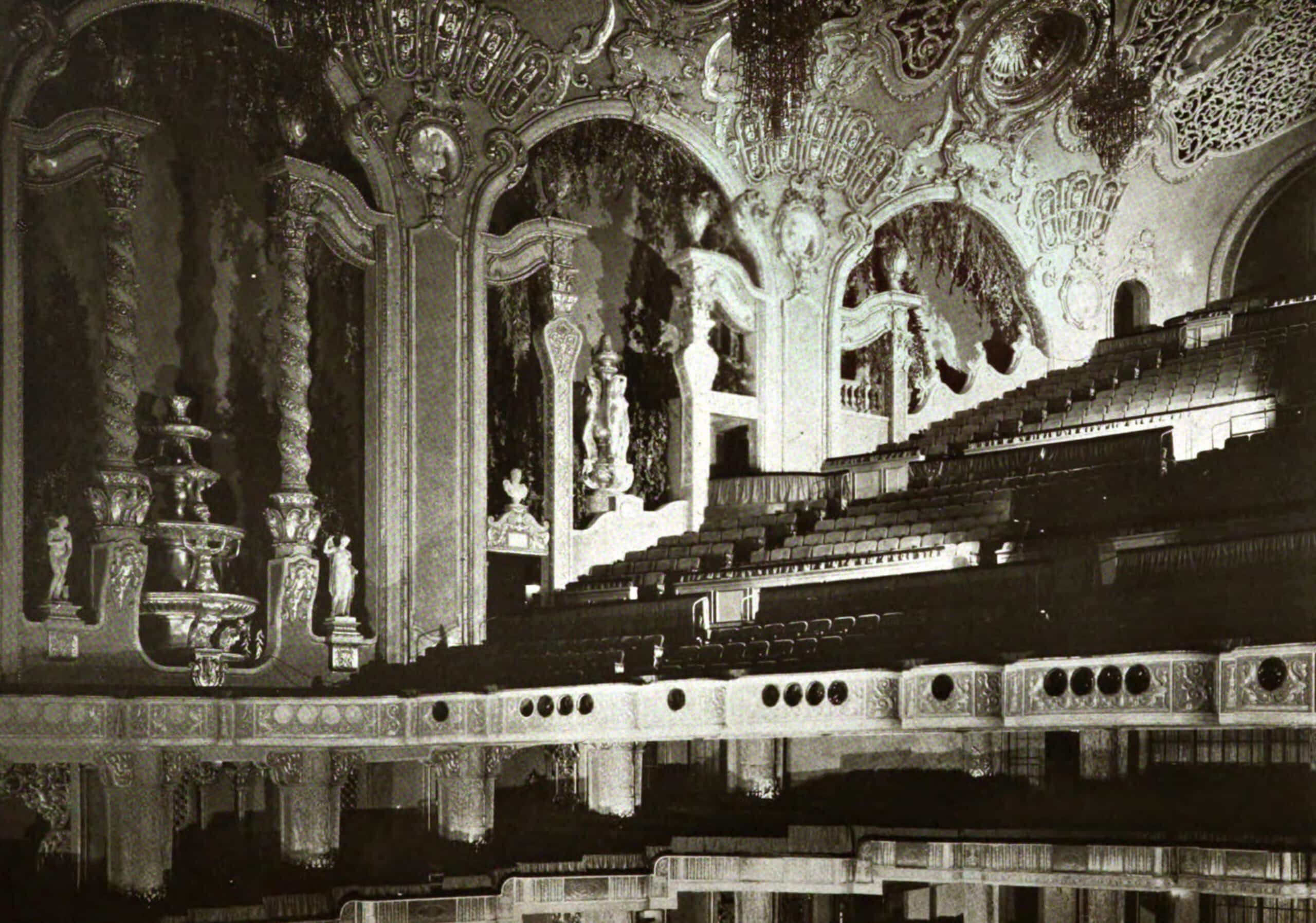
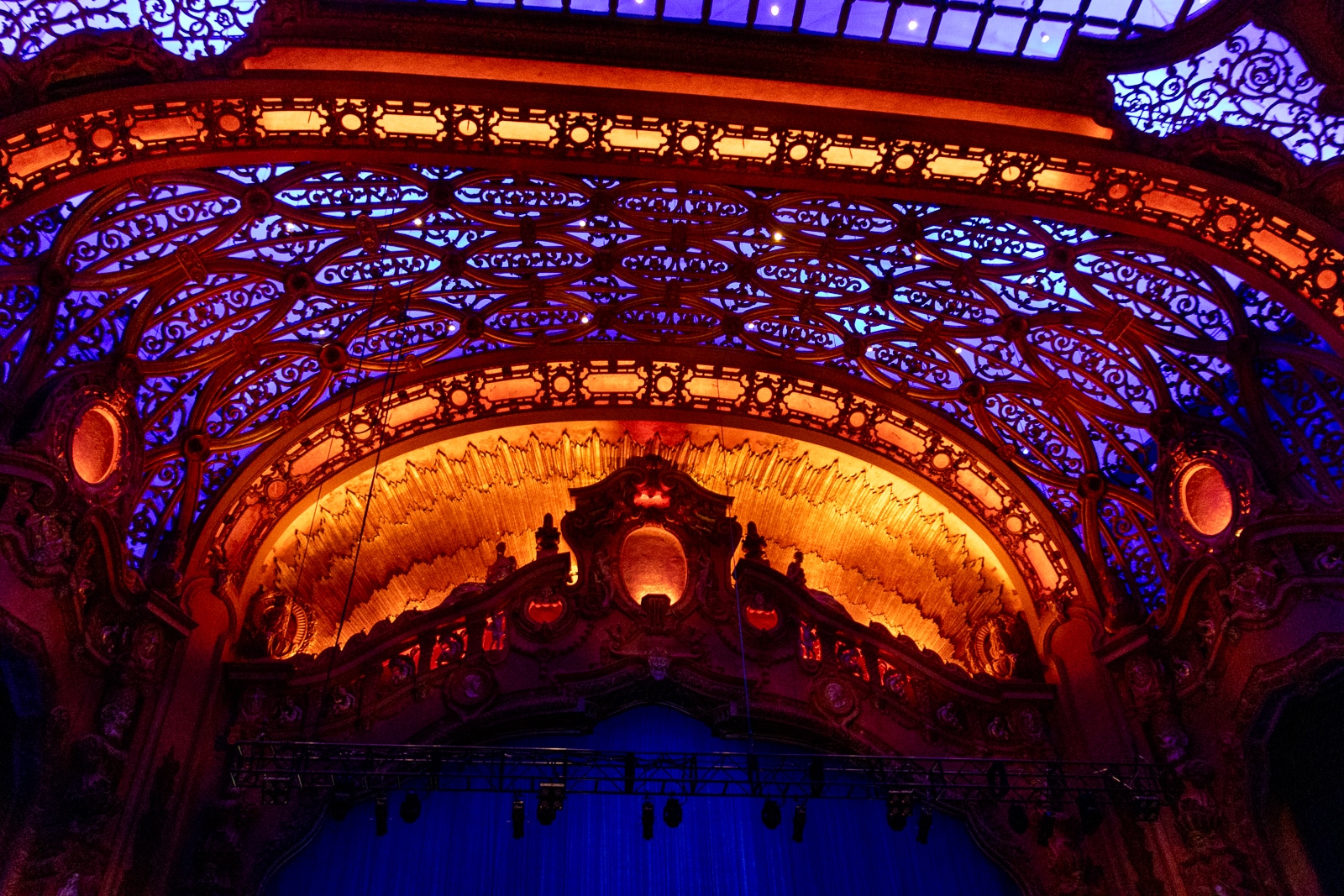
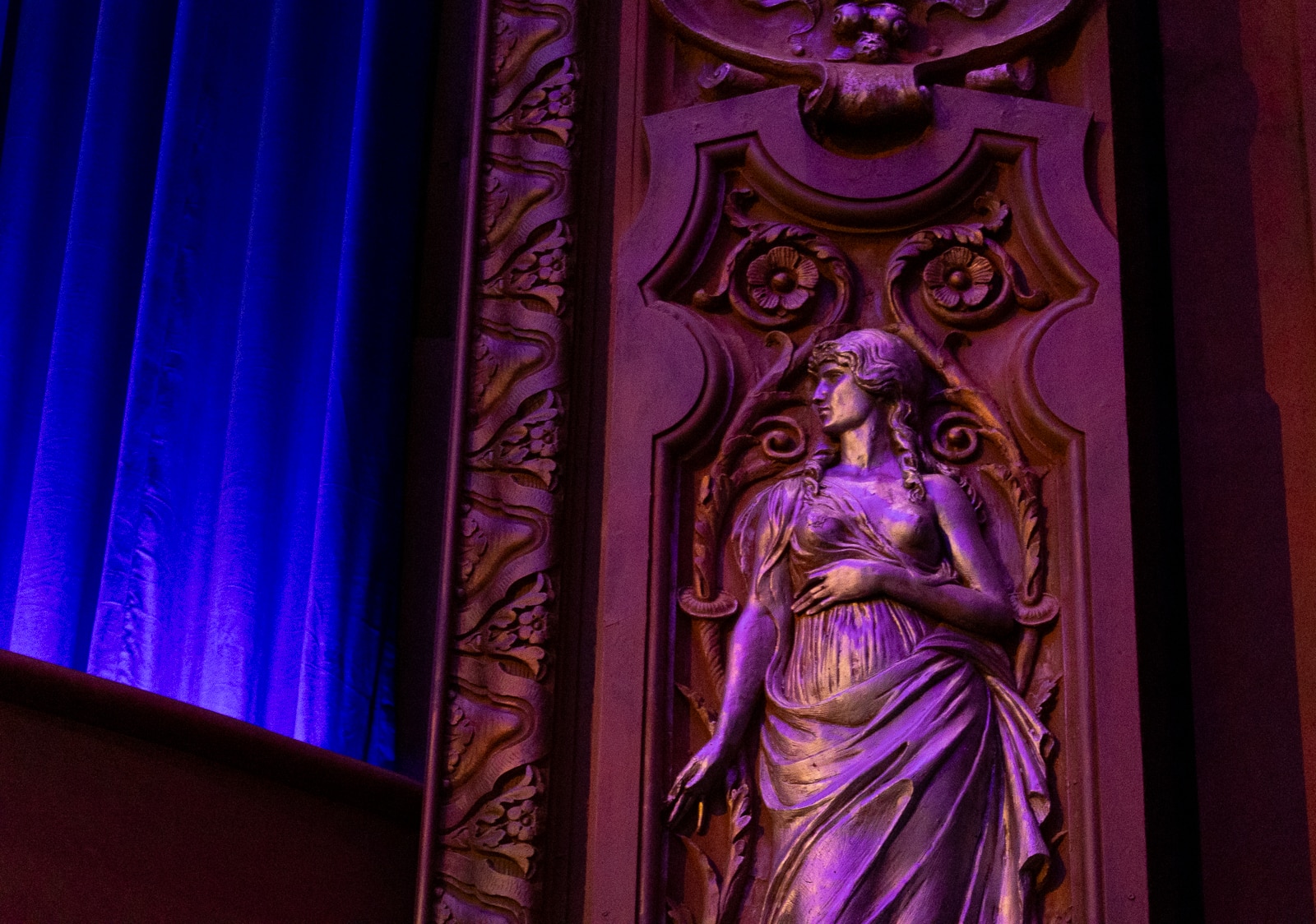
The theater also includes a VIP room named after Ella Fitzgerald, who performed at the venue in the ‘50s. It is adorned with photos of the superstar, along with pink feathered trees, gold disco balls, a bar, and a small stage with a piano wrapped in deep red velvet curtains.
Another bar is tucked into the general admission lounge lower down in the building, which has impressive gold painted vintage arched niches along the green walls. The niches have been filled in with large photographs of some of the original performers at the venue. The black and white tiled floor contrasts nicely with the walls, and the vintage gold pendant lights add extra glitz to the room.
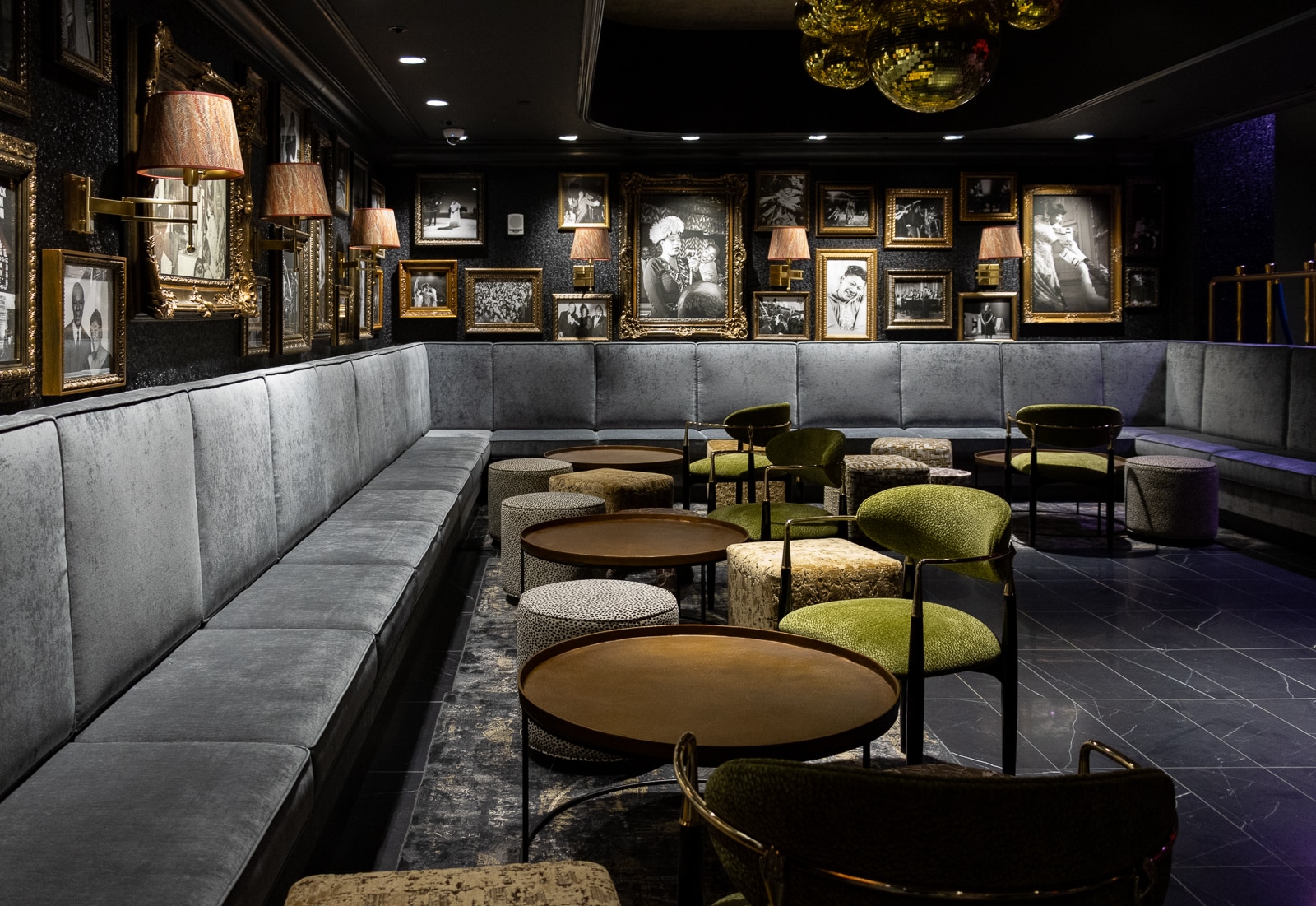
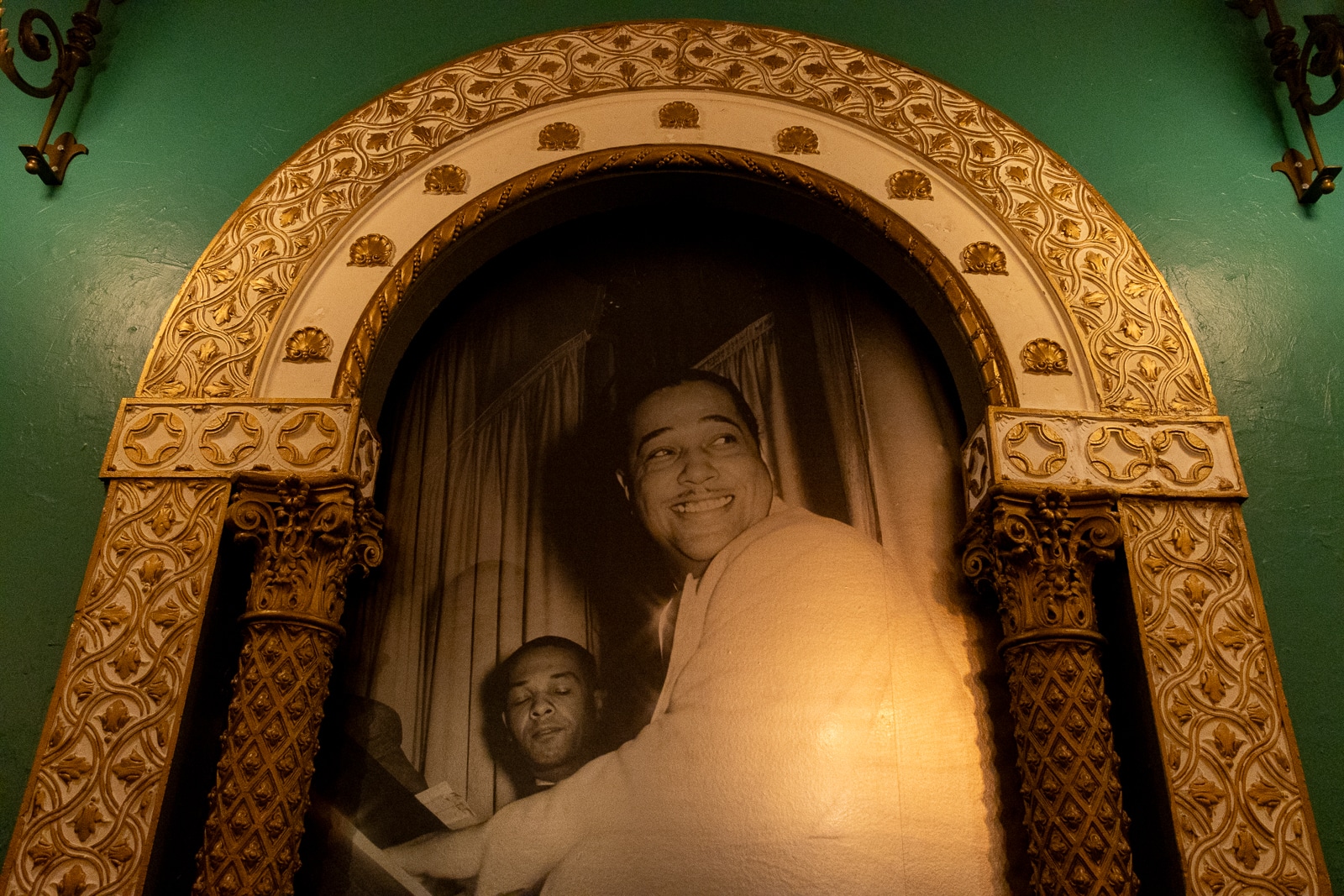
Although backstage was off limits, a Live Nation rep said dressing rooms include showers, and there is a game room and gym where artists can pick up some local Brooklyn culture through a mural painted by local artist Steve “Espo” Powers.
Constructed between 1927 and 1928, the Brooklyn Paramount Theatre joined the ranks of Brooklyn’s great theater palaces when it opened its doors during a time when people “got dressed up to go to the movies,” as Brownstoner columnist Suzanne Spellen wrote. “Rapp & Rapp went for full-blown Baroque…giving one the feeling of a French palace in the mid-18th century.”
On top of screening movies, the first in the city with sound, the venue also held concerts from the get-go. Early performers at the venue included Cab Calloway, Bill Robinson (aka Bill Bojangles Robinson), and Bing Crosby, and in later years it saw superstars like Ella Fitzgerald, Duke Ellington, Miles Davies, and Jerry Lee Lewis.
In 1962, the theater screened its last film not long after the building it is housed in was bought by Long Island University. While keeping much of the interior detailing, LIU chopped the space into classrooms and offices, and the auditorium was converted into a basketball court.
In 2015, LIU entered a 50-year lease with former operator of the Barclays Center, Mikhail Prokhorov’s Onexim, who had a $50 million renovation and restoration plan for the venue. However, that never came to pass, and the university then entered a deal with Live Nation for a 25-year operating lease.
The entertainment giant already has a range of shows lined up through October, including Norah Jones, Mariah The Scientist, Bikini Kill, Sting, and Black Pumas. Last night’s headlining performance was by Damian and Stephen Marley.
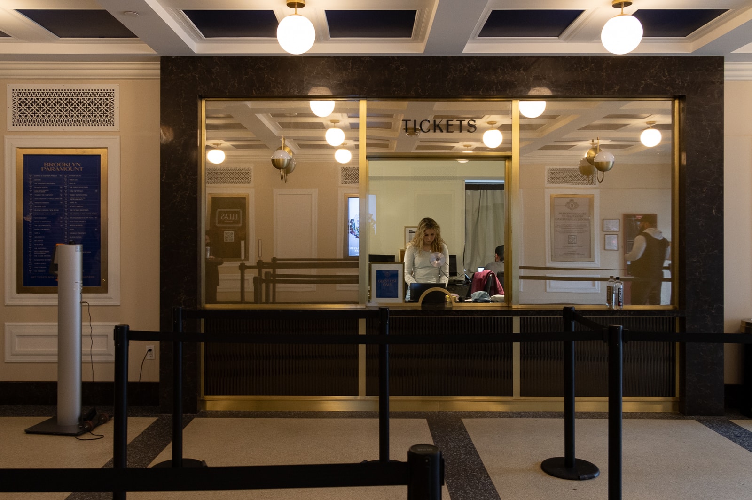
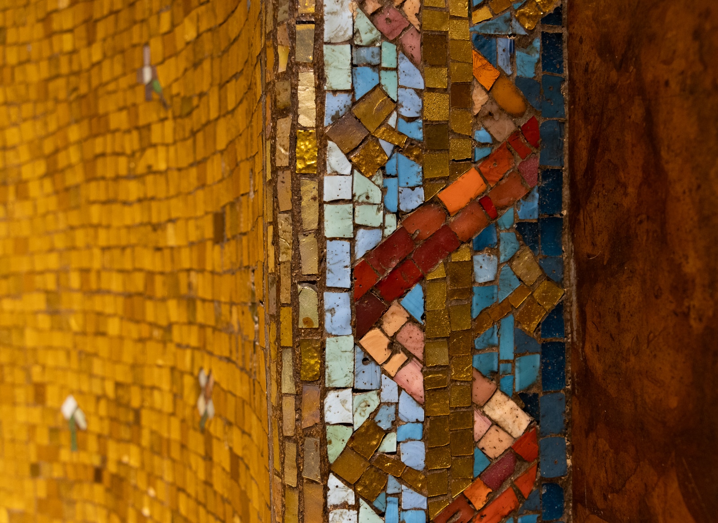
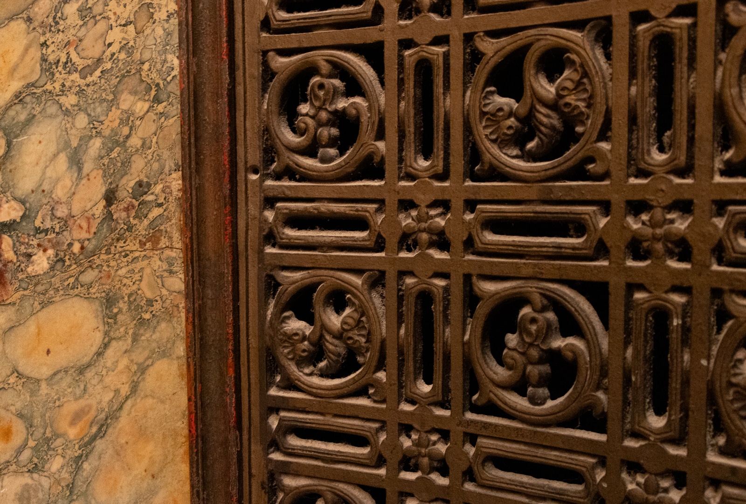
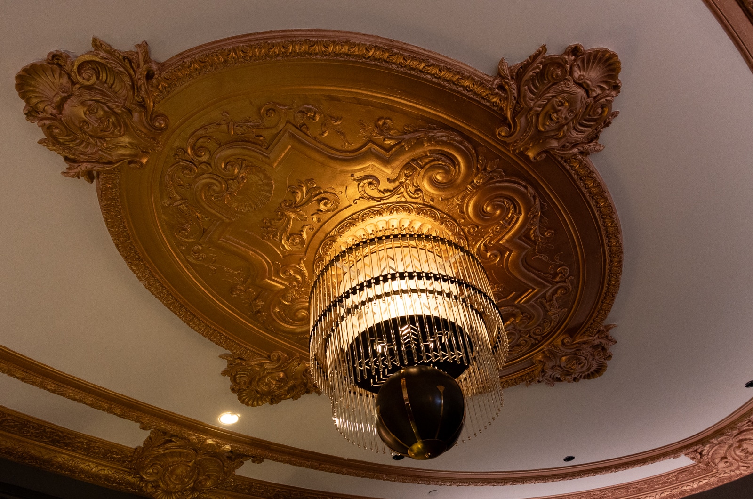
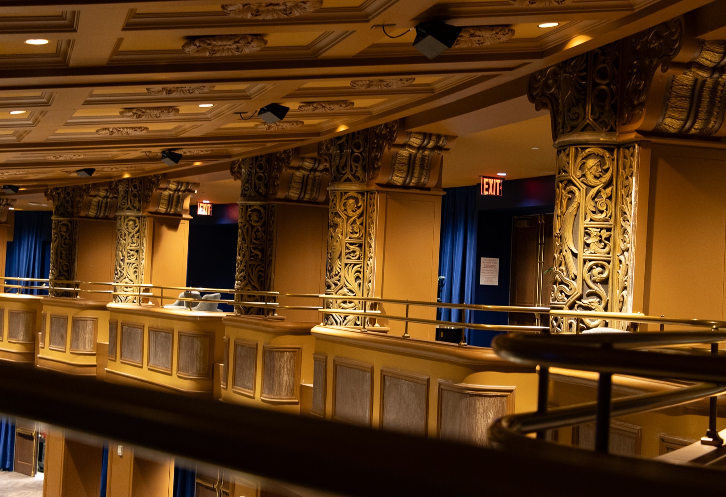
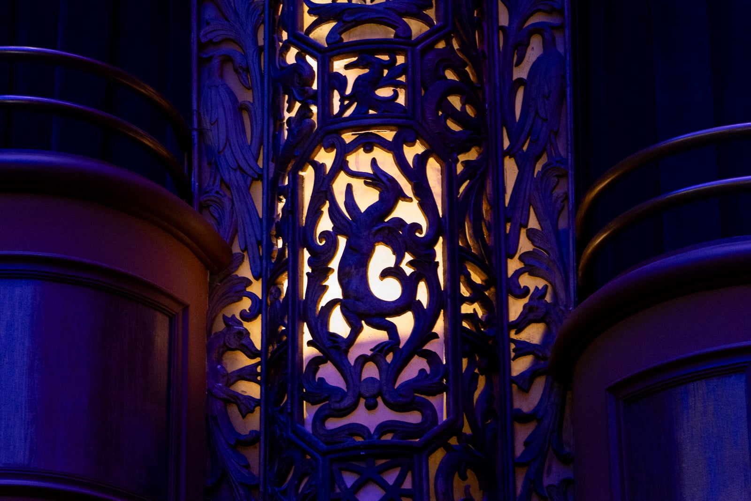
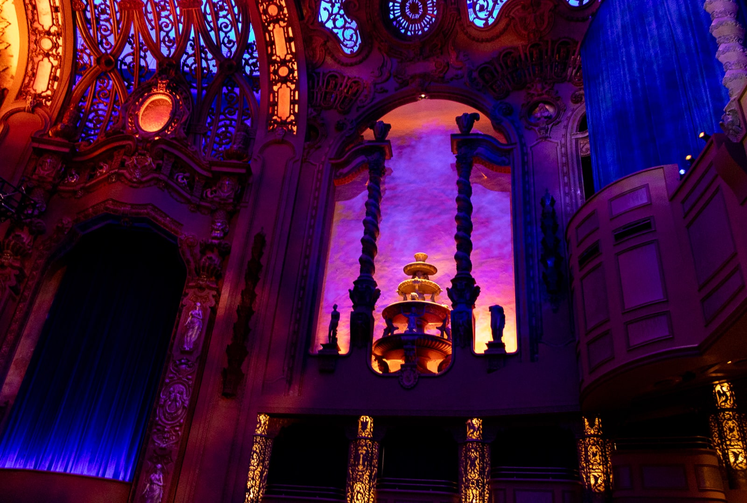
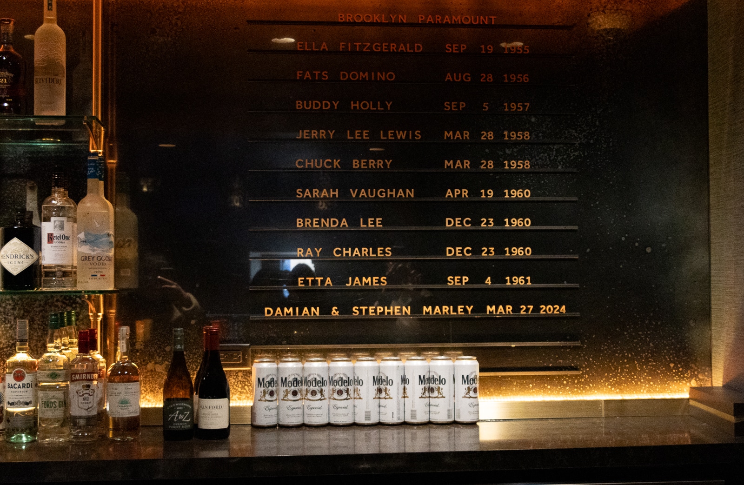
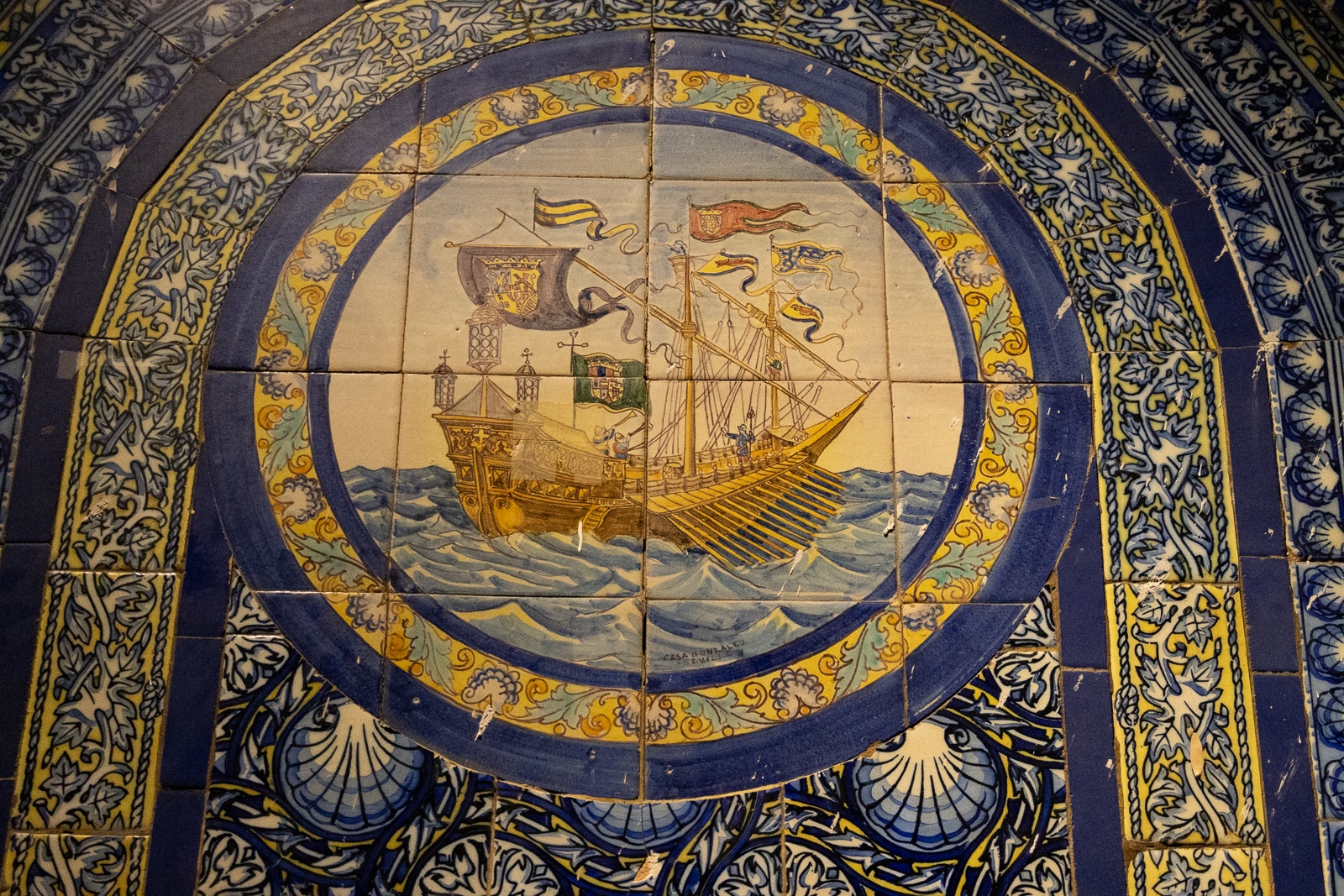
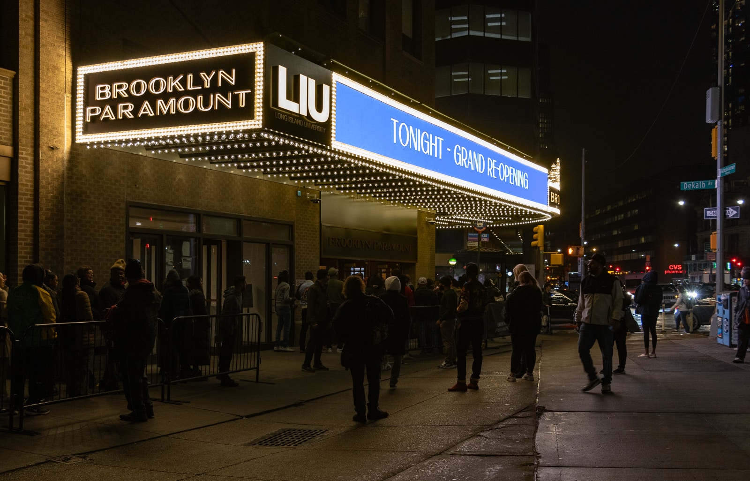
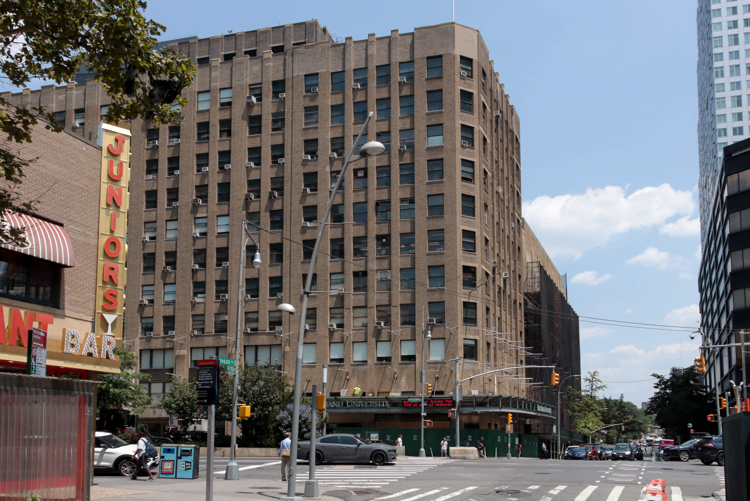
[Photos by Susan De Vries unless noted otherwise]
Related Stories
- Brooklyn Paramount Set to Open Next Month With Music Shows, Restored Opulent 1920s Interior
- Brooklyn’s Once Opulent Paramount Theatre to Be Restored by Global Entertainment Giant
- A History of Brooklyn’s Extravagant, Soon-to-Be-Restored Paramount Theatre
Email tips@brownstoner.com with further comments, questions or tips. Follow Brownstoner on Twitter and Instagram, and like us on Facebook.

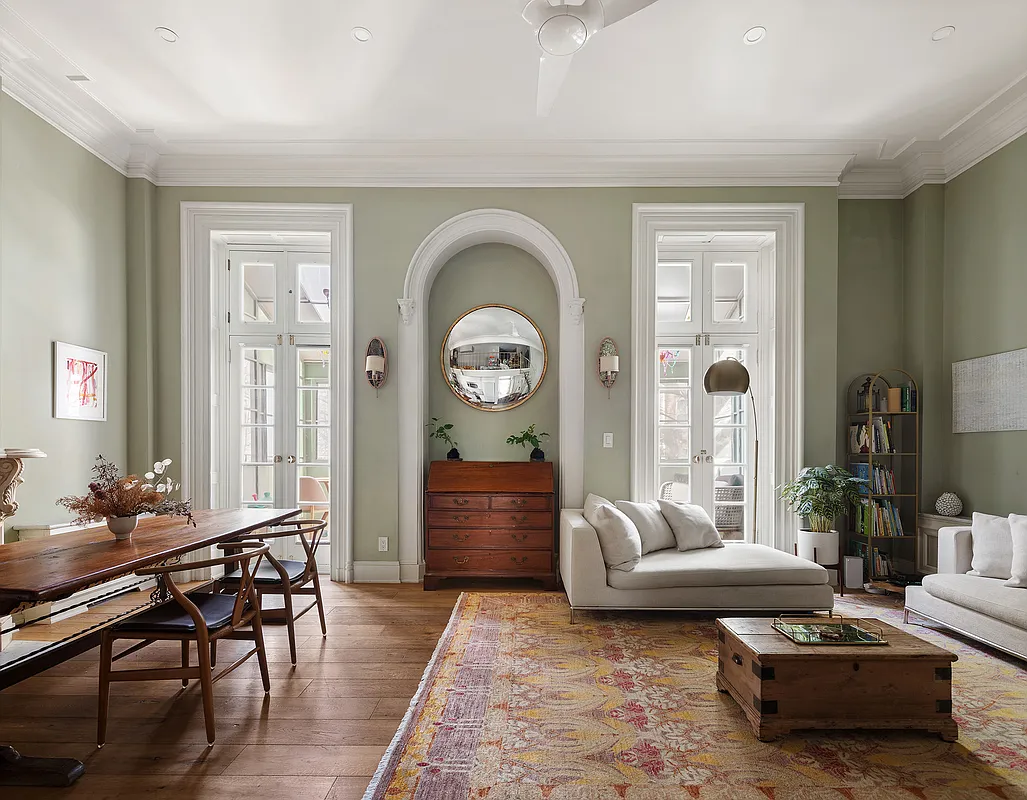
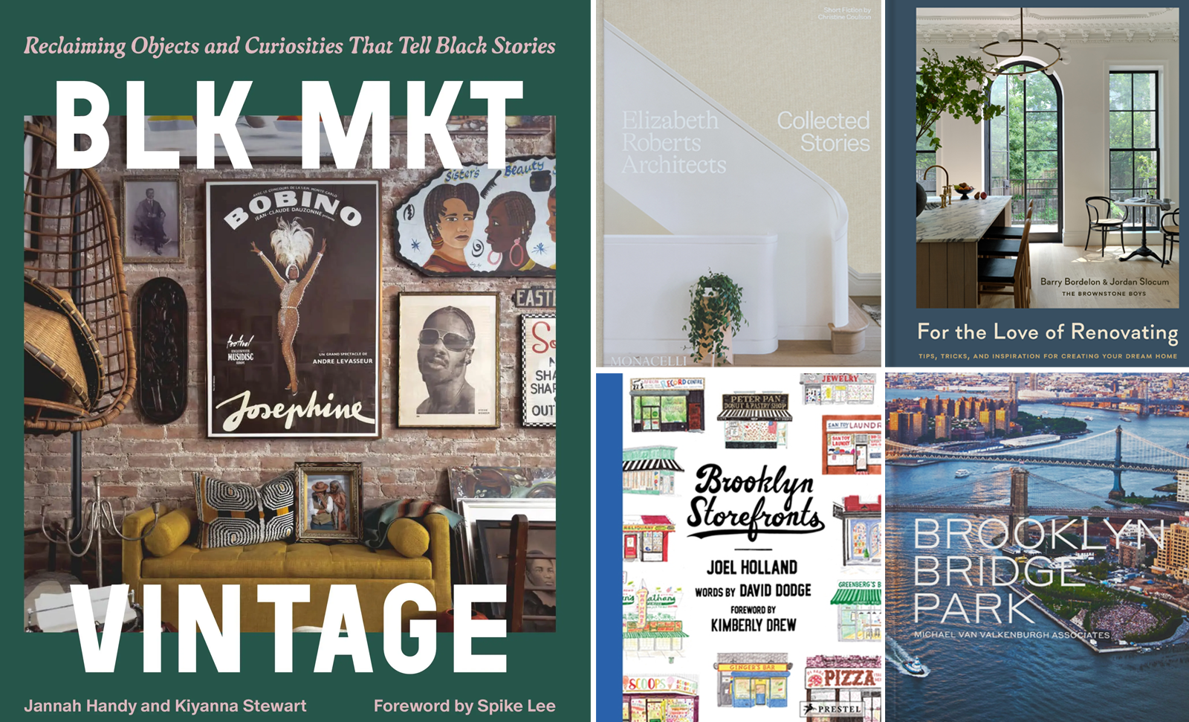
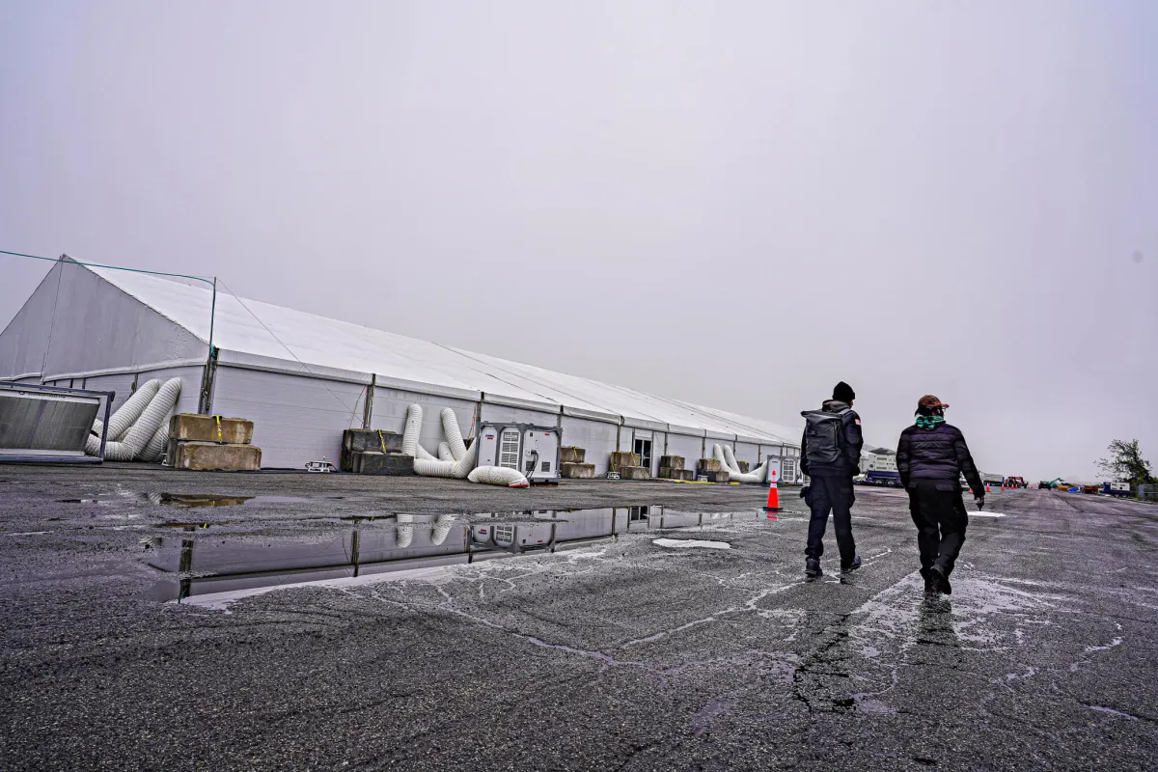
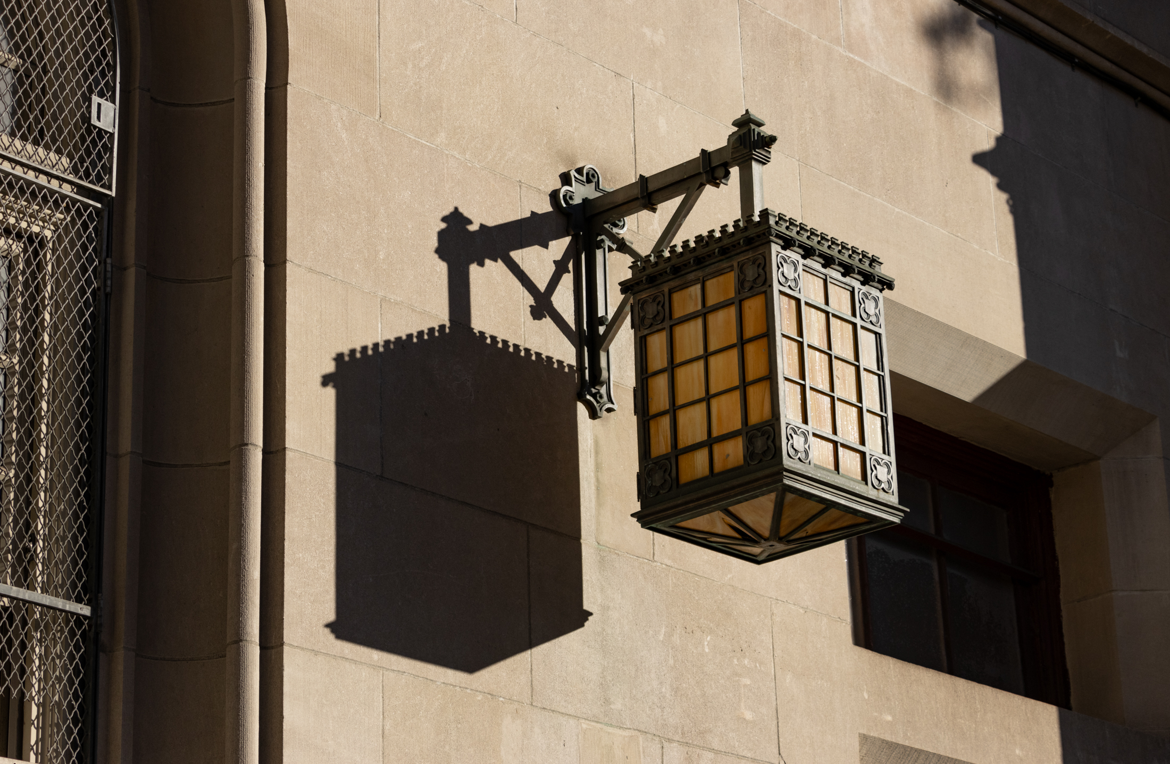
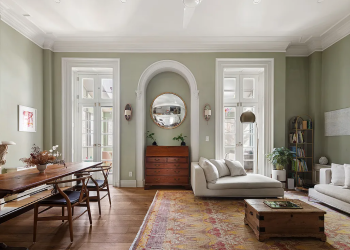
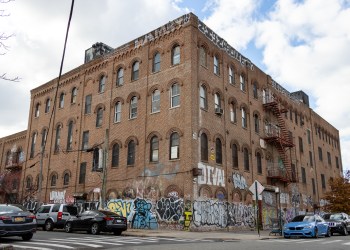

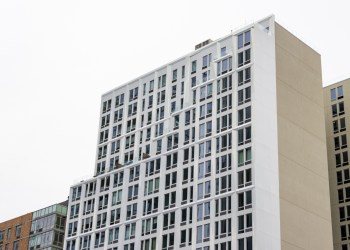
Comments