The Insider: Bright, Free-Flowing Space Replaces Dim, Cramped Conditions in Cypress Hills Reno
A renovation that respected the original bones of an early 20th century brick house in Cypress Hills connected the interior and exterior and brought in light.

Photo by Mark Roskams
Got a project to propose for The Insider? Contact Cara at caramia447 [at] gmail [dot] com
An early 20th century brick house with a Spanish-style ceramic cornice, perched on a dramatic slope, is not your typical Brooklyn dwelling. “When you’re there, you feel like you’re in L.A.,” said Jon Powell of Bushwick-based Jon Powell Architecture (JPA), who took on the task of reimagining the dark, enclosed rooms of the 700-square-foot parlor floor for a couple with two young children. “Standing on their front stoop, you’re looking out over Brooklyn. Out back is a terraced backyard.”
JPA’s clients had lived in the one-family house near the Brooklyn-Queens border for several years, putting up with a warren of partitioned spaces separated by small doorways and a narrow galley kitchen. A small one-story addition containing a tight, awkwardly located door was the only access to the backyard.
“There wasn’t any connection between inside and outside,” Powell said. “They wanted to be able keep an eye on the kids playing outside, or still be with friends and family, while working in the kitchen. We needed to open up the space, break down walls that made multitasking impossible, and bring in a lot more light.”
To achieve all this, JPA removed a load-bearing wall and combined four rooms into three. They enlarged existing window and door openings, and installed a skylight and sliding door in the pre-existing extension to improve the connection to the garden.
The family used to eat, work, and play pretty much anywhere. Now each space has a defined function. There’s a dedicated living/TV room at the front. In the middle, there’s a book-lined study with custom carpentry by Brooklyn-based Andrin Widmer and space to showcase art; that area also serves as a playroom within easy parental view. The kitchen/dining room, a mud room, and a new powder room bring up the rear.
The openings between rooms were enlarged and trimmed with period-appropriate moldings.
The homeowners, both design professionals with a penchant for color and natural materials, chose the furnishings, including the sectional sofa from Floyd Home. JPA helped source the lighting, which is mostly Italian vintage.
The existing rear extension became a spacious mudroom with sliding doors for easy access to the terraced garden and the powder room.
An angled opening replaces a previously sealed-off section of the original bay window. “You can circulate through the kitchen, dining room, and mud room without reaching a dead end,” the architect said.
Cheery green and white laminate clads custom millwork by Iron Oaks, inset with open shelves of wood veneer.
Speckled ‘Chipped Ice’ quartz from Daltile and a mosaic tile backsplash add subtle graphic elements. The Scandinavian-inspired dining set was sourced from Hay.
A gallery wall of framed art personalizes the dining area.
Ceramic tile wainscoting and flooring, along with whitewashed exposed brick, bring natural warmth and texture to the mudroom.
The lushly landscaped backyard, with a view to neighbors’ vintage homes above, feels very unlike New York City.
[Photos by Mark Roskams]
The Insider is Brownstoner’s weekly in-depth look at a notable interior design/renovation project, by design journalist Cara Greenberg. Find it here every Thursday morning.
Related Stories
- The Insider: Major Reno Yields Copious Light, More Space for Carroll Gardens Ground Floor Unit
- The Insider: Resourceful Couple Launches Design Studio From Their Bed Stuy Fixer-Upper
- The Insider: ‘Light Touch’ Reno Updates Park Slope Neo-Grec While Keeping Charming Details
Email tips@brownstoner.com with further comments, questions or tips. Follow Brownstoner on Twitter and Instagram, and like us on Facebook.


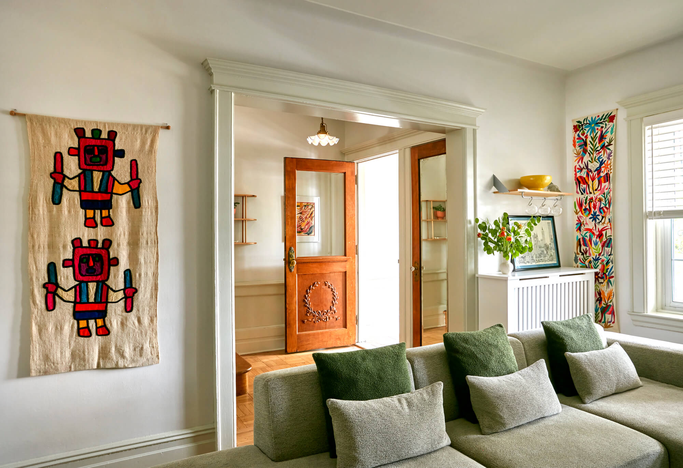
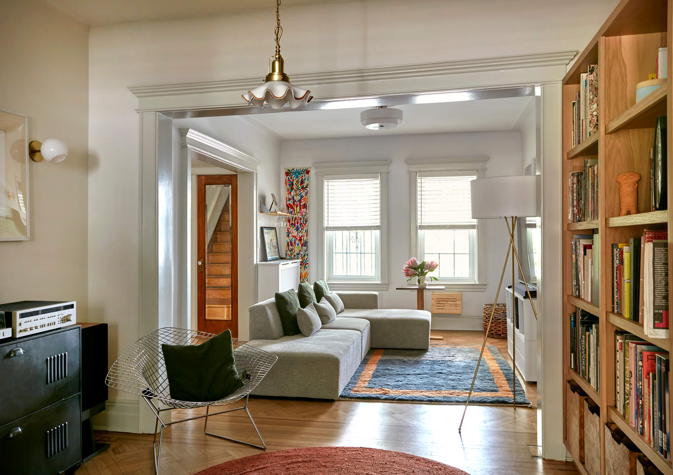
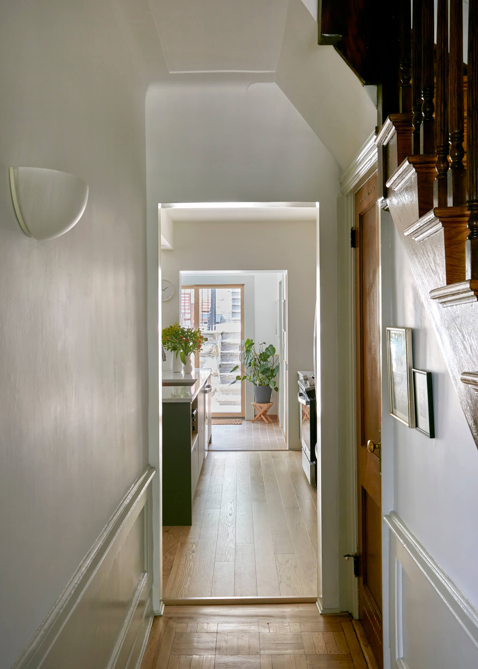

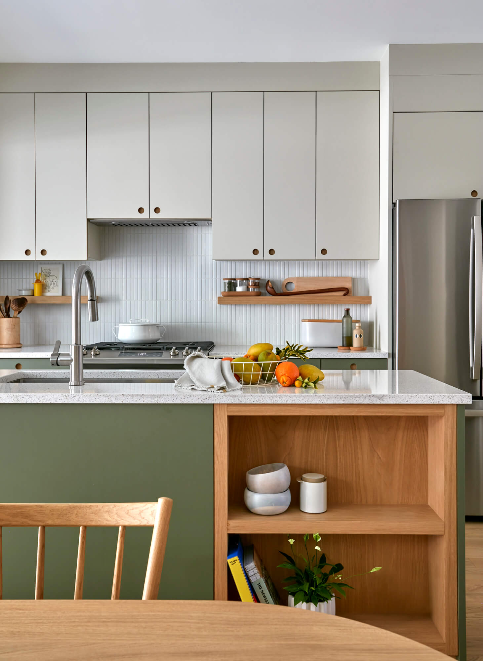
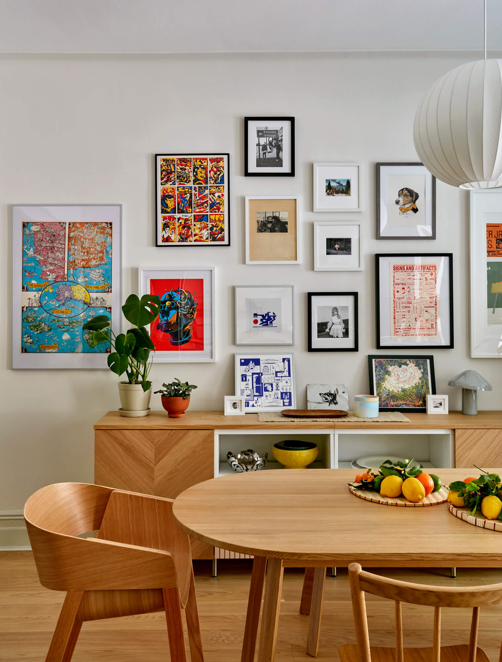
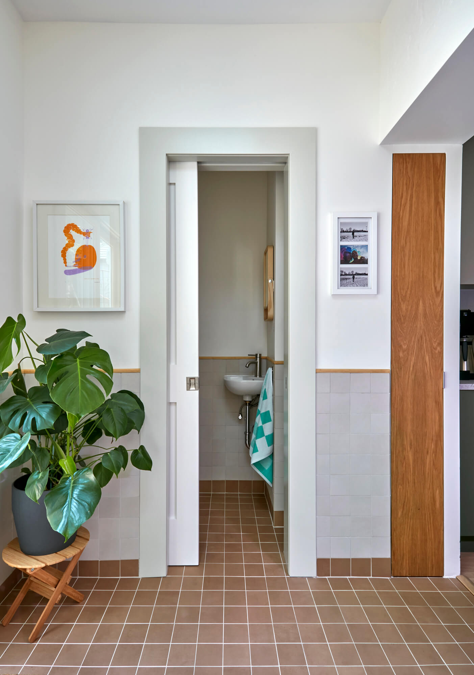
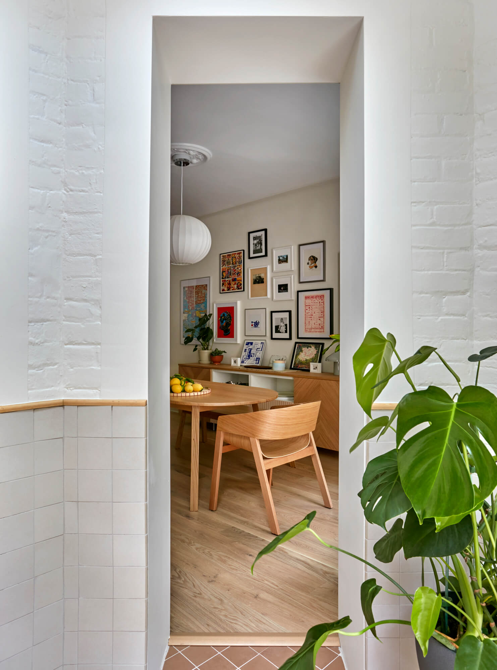

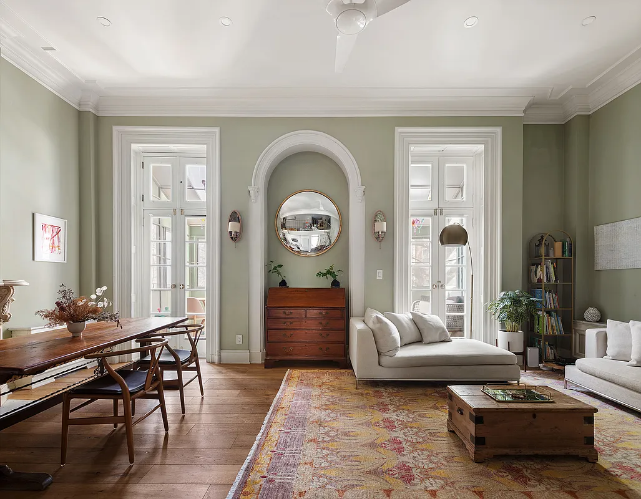
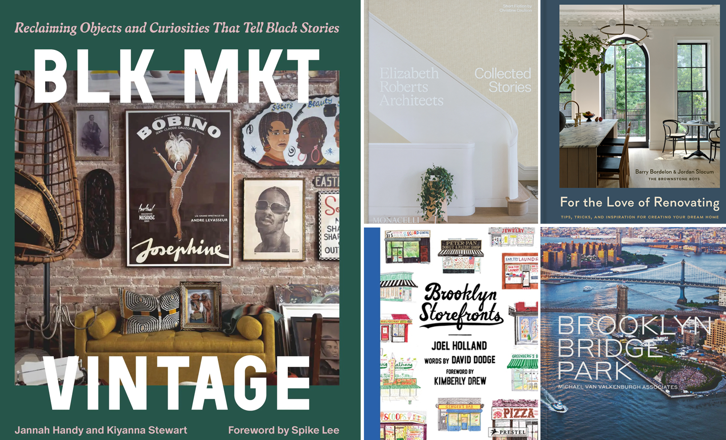
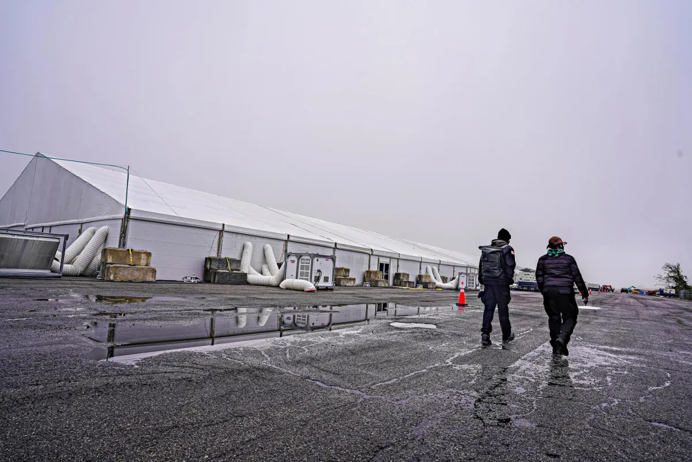
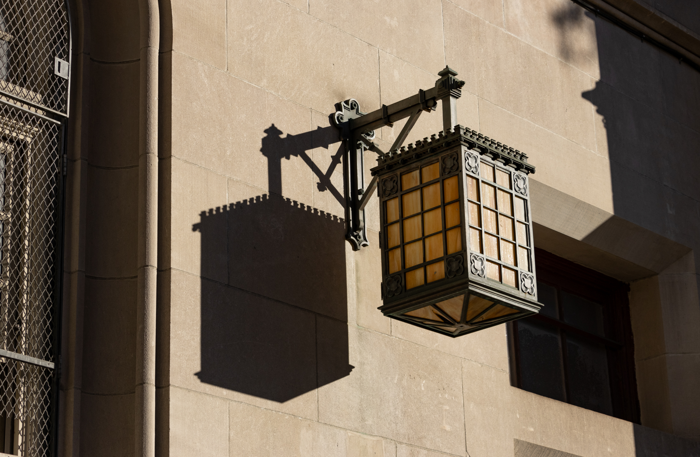
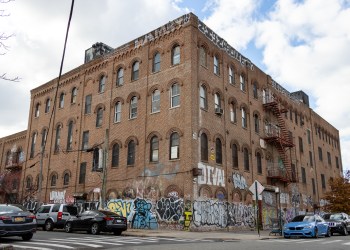



What's Your Take? Leave a Comment