Local Talent Dazzles With Whimsy, Bespoke Detail at Brooklyn Heights Showhouse
After months of preparation, the rooms of the Greek Revival townhouse display inventive and colorful vignettes drawing on local makers.

The study by JAM. Photo by Susan De Vries
Flights of fancy lurk behind the decorous brick facade of 182 Clinton Street, a landmarked four-story Greek Revival townhouse that is the site of the 2024 Brooklyn Heights Designer Showhouse. Benefiting the Brooklyn Heights Association and co-chaired by Ellen Hamilton and Erika Belsey Worth along with honorary chair AD100 and ELLE Decor A-List designer Leyden Lewis, it opens to the public today and runs through November 3.
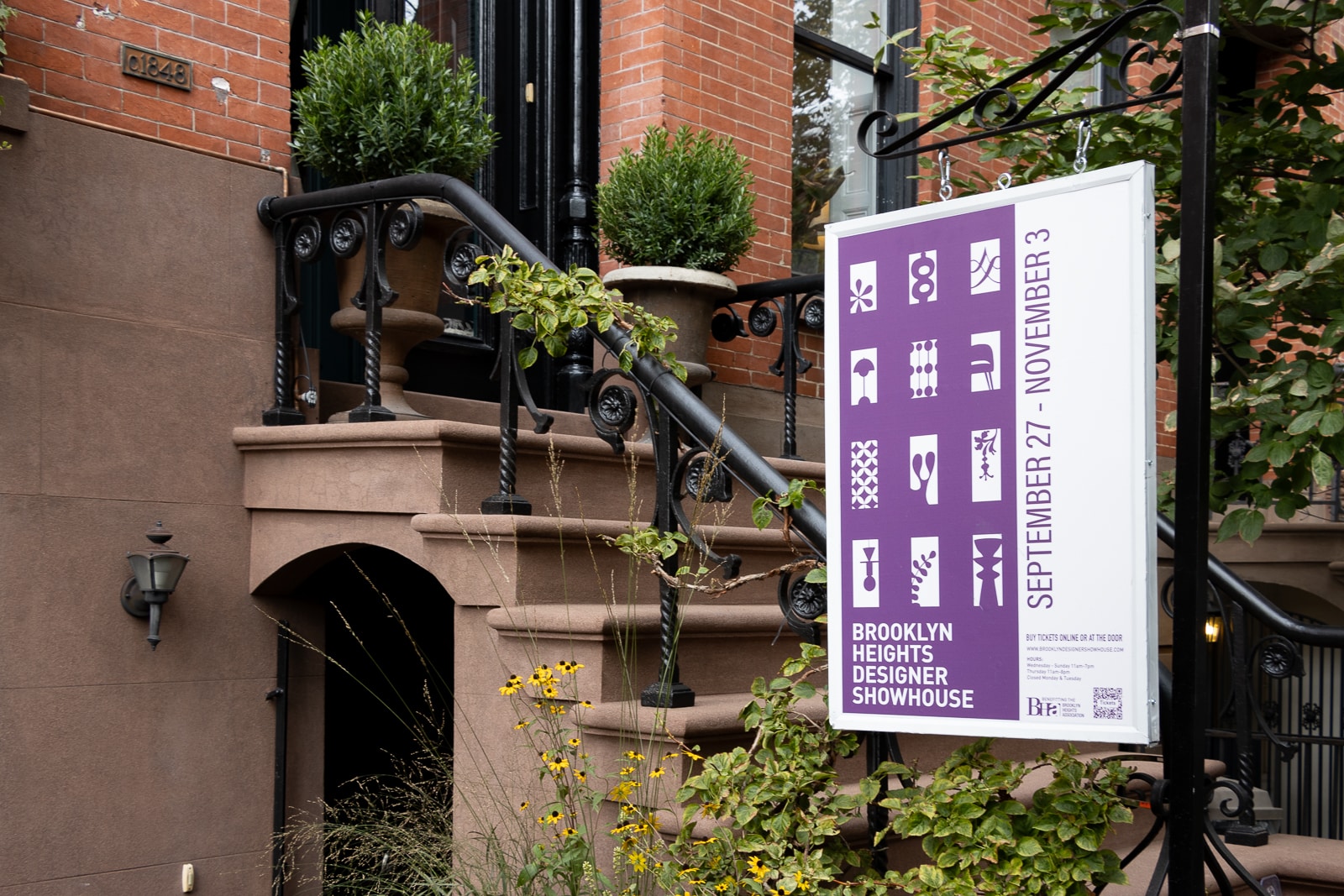
The mid-19th century dwelling has a colorful past, including early prestige as part of “Doctors’ Row,” and later stints as the home of the Penny Bridge Opera Company and of Lois and Bill Wilson, founder of Alcoholics Anonymous. But its rooms have probably never been as colorful as they are right now, after a coterie of talented local interior designers let their imaginations run wild in a months-long round of creative effort.

The fantasia begins at the front door. Jennifer Morris of JMorris Design envisioned the entry area and entire original staircase as an enchanted forest, “inspired by Prospect Park, Green-Wood, and tree-lined streets,” the Park Slope-based designer said. She commissioned an impressionistic 33-panel mural from Brooklyn maker Eskayel to envelop the vestibule, entry hall, and lower floors, fading to a pale limewash as you ascend to the skylit “canopy.” Swaths of mossy green carpet on each level add to the illusion.
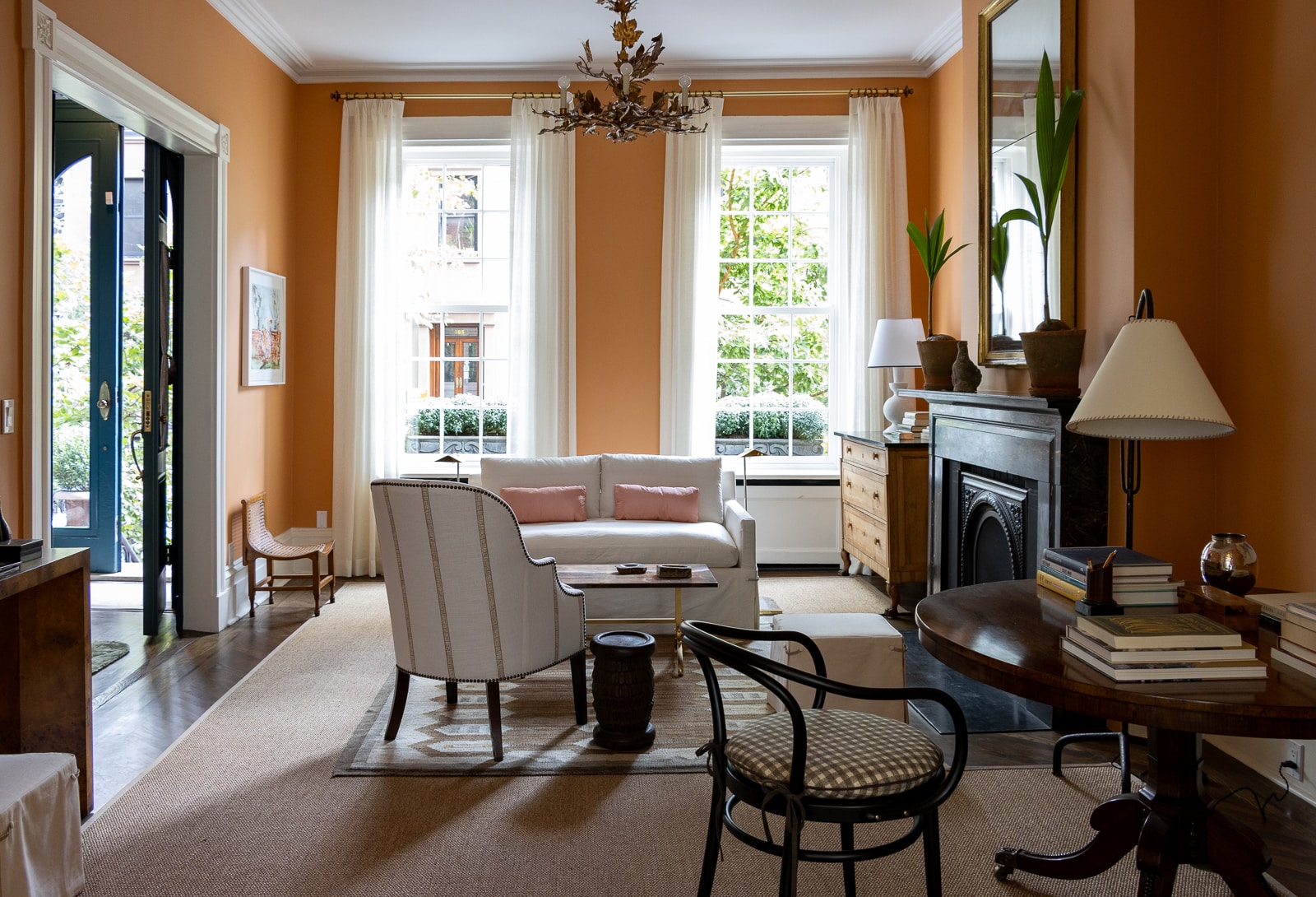

The welcoming front parlor, designed by Allega O. Eifler, who grew up in the neighborhood and is now based on the Upper East Side, strikes a fresh and livable balance between sophisticated and casual, vintage and contemporary. Its salmon wall color was borrowed from veining in the room’s original marble mantel. Slipcovered seating with bespoke button detail and carefully chosen wood antique pieces are deployed in a spare, modern manner on flatweave rugs. A gilded chandelier of pressed metal leaves signals the refreshing lack of solemnity in a brownstone’s traditionally most formal space.
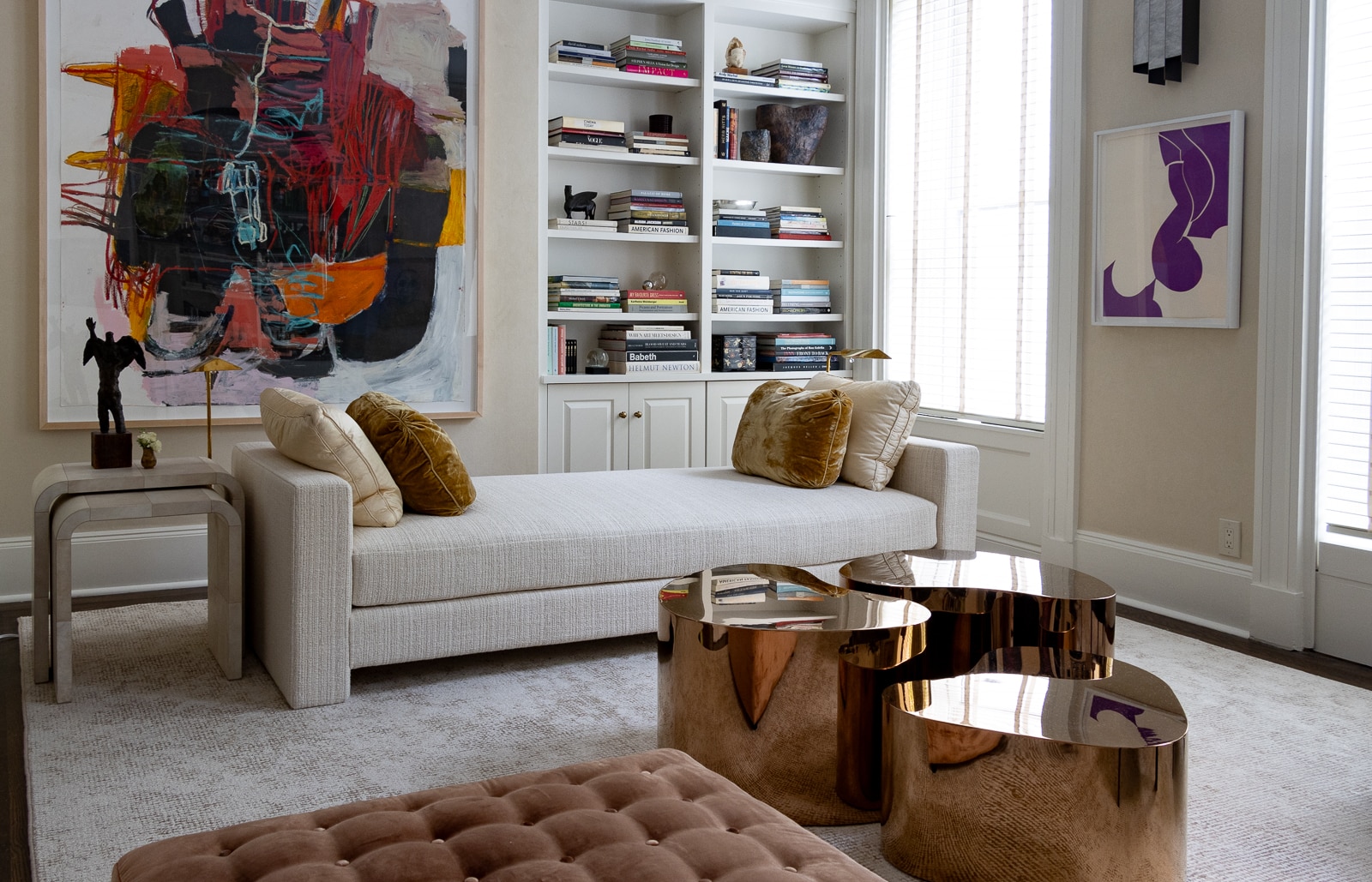
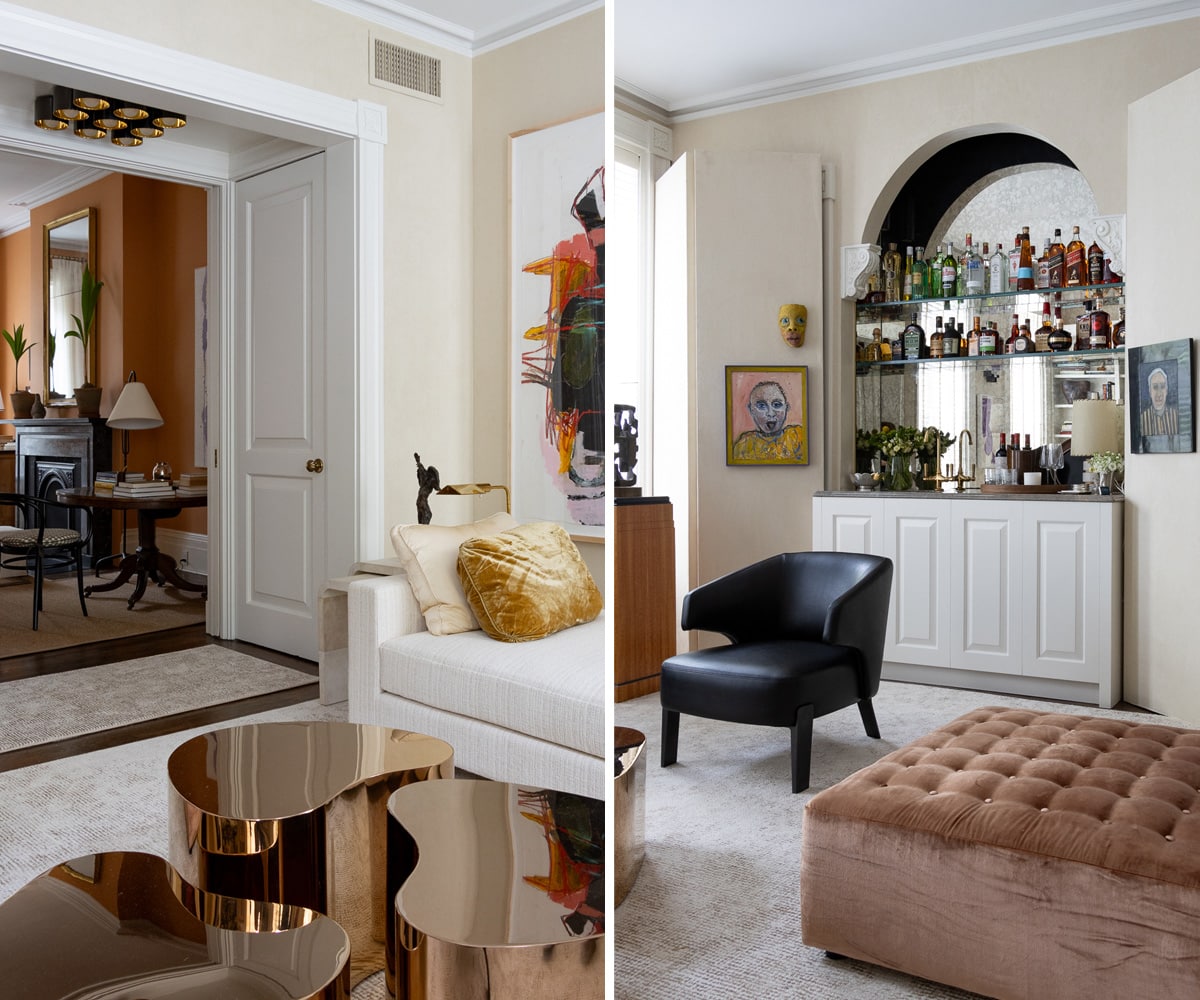
Venetian blinds have never looked so chic as in the rear parlor by New York City-based Stephen Walsh, inspired by the 1970s Paris apartment of the French fashion designer Hubert de Givenchy — “glamorous yet refined,” as Walsh put it. Faux suede wallcovering, a backless daybed, black leather club chairs, freeform nesting tables plated in rose gold, and an arresting abstract painting found this past summer in Provincetown add up to a space for entertaining that’s both inviting and impressive.
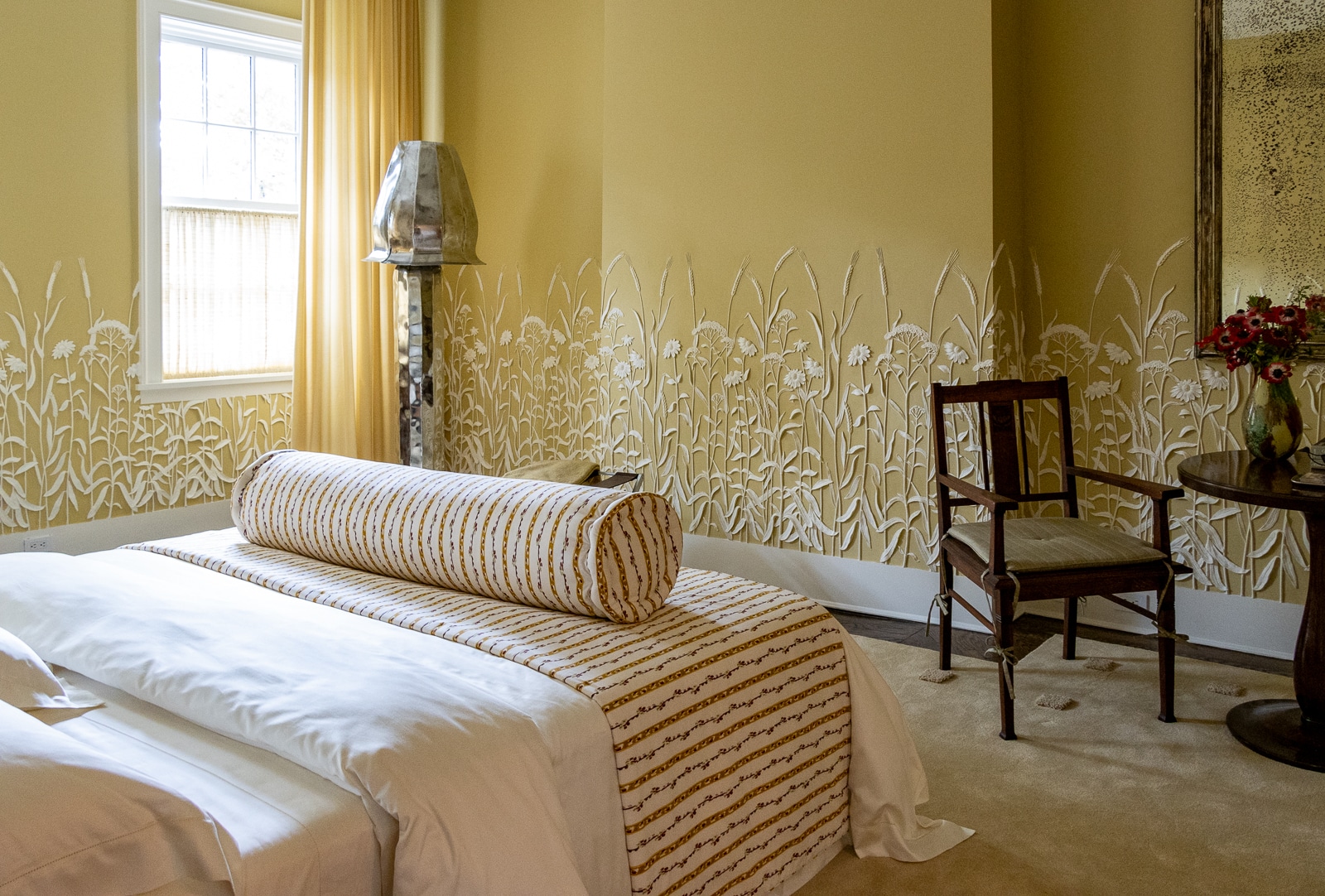
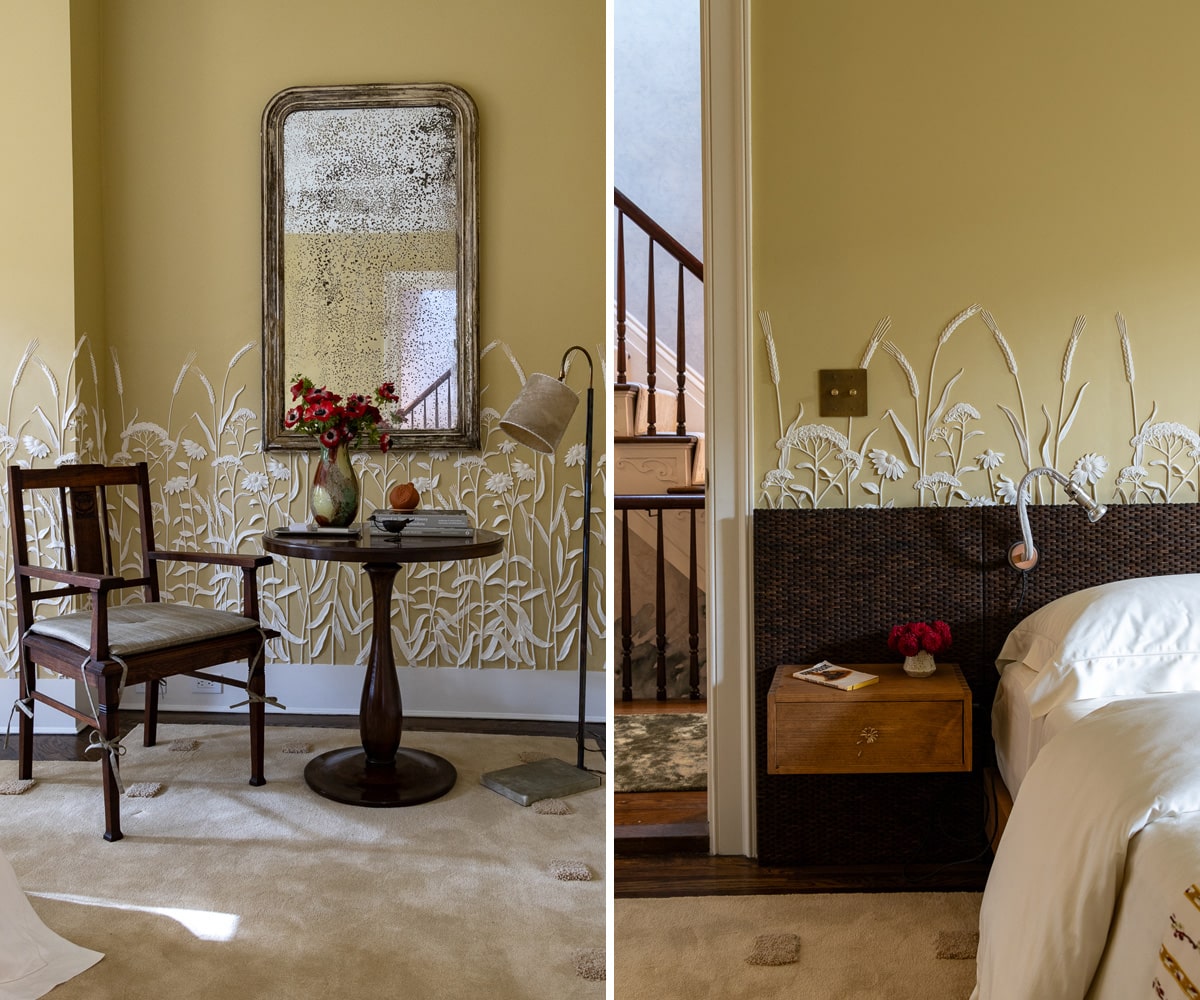
Extraordinary plaster ornamentation rings the yellow primary bedroom on the second floor, designed by Lynn Kloythanomsup of Landed Interiors, recently arrived in New York from the Bay Area. The designer’s vision of the room as a late-summer meadow came to her while driving through England’s Cotswolds, abloom with wildflowers and wheatgrass. Translated here into bas-relief wall decoration by Brooklyn-based plaster artists Arkada Plus, it’s a standout. A woven leather headboard by Upstate New York-based Jim Zivic Design, a turn-of-the-century Josef Hoffmann chandelier, and a carved wood Arts and Crafts-era chair provide contrast and gravitas, the otherworldly steel floor lamp a hit of the unexpected.
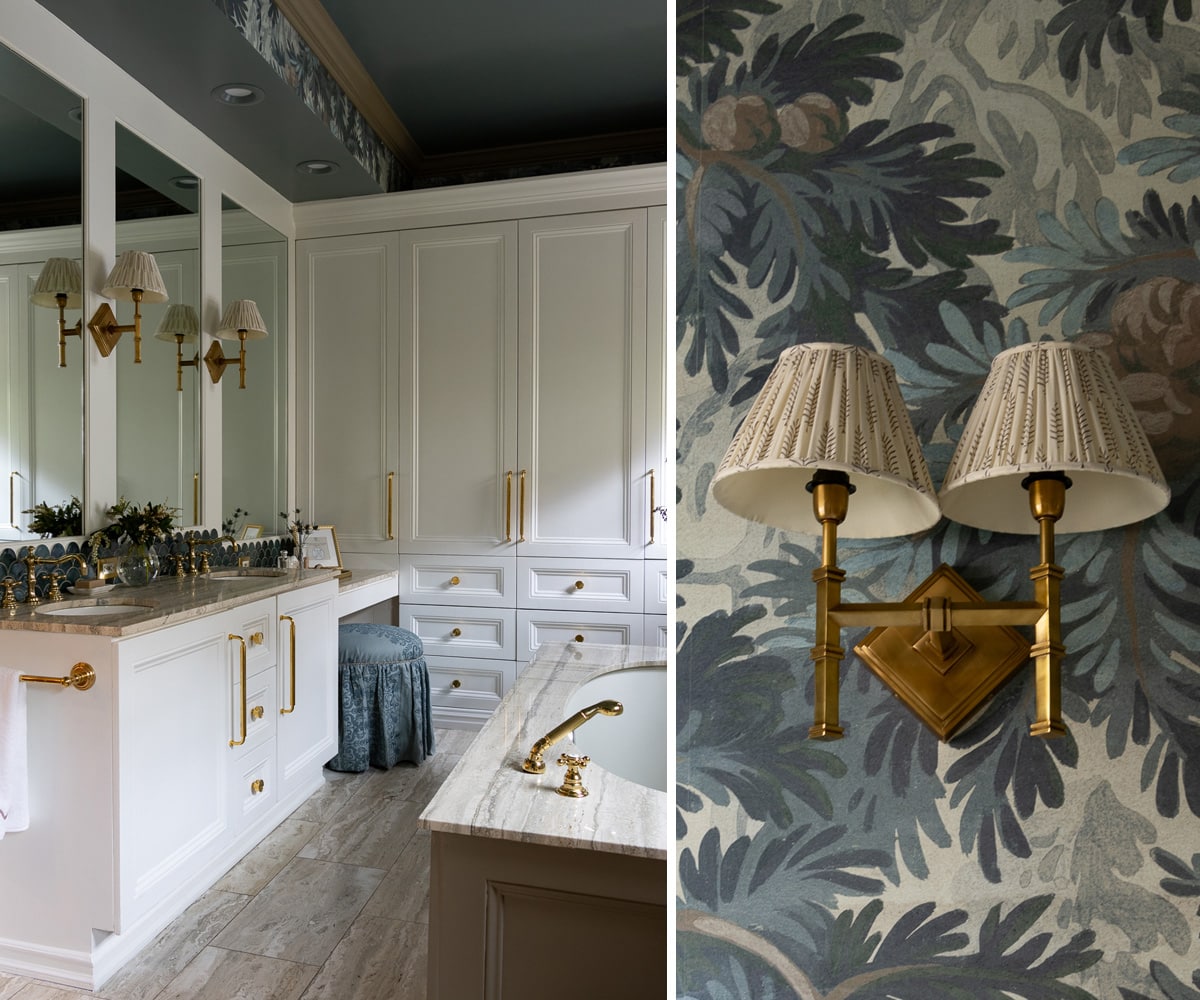
The en suite primary bath by Isy’s Interiors, papered liberally with a leafy pattern from Rebel Walls, seems in keeping with the forest theme begun downstairs. “We responded to the space,” said Melane King of the Fort Greene-based design studio, referring to existing beige travertine countertops and floors. Playful scalloped backsplash tiles and wood window shutters, both painted deep green, add further interest. “You don’t always have to gut.”
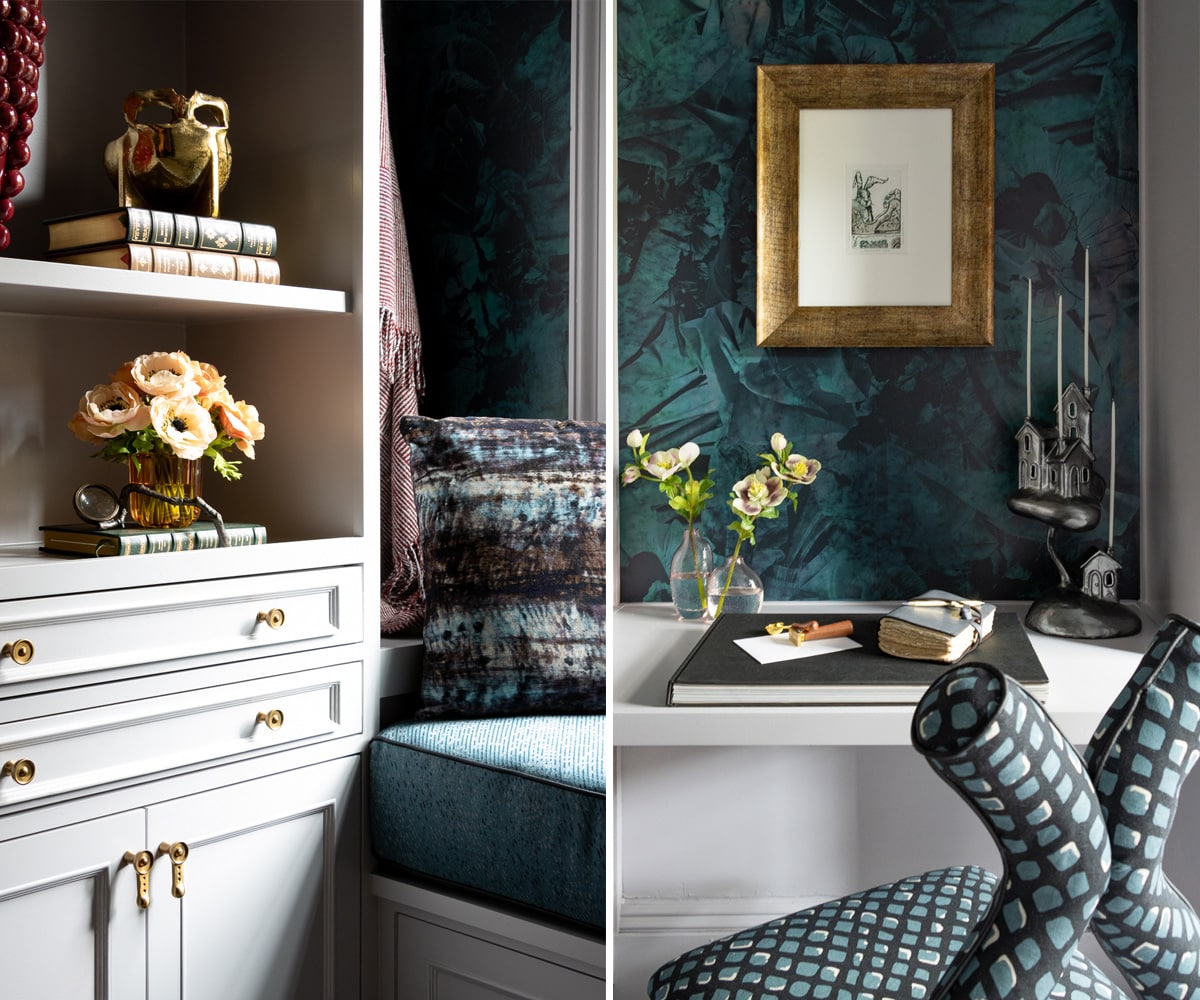
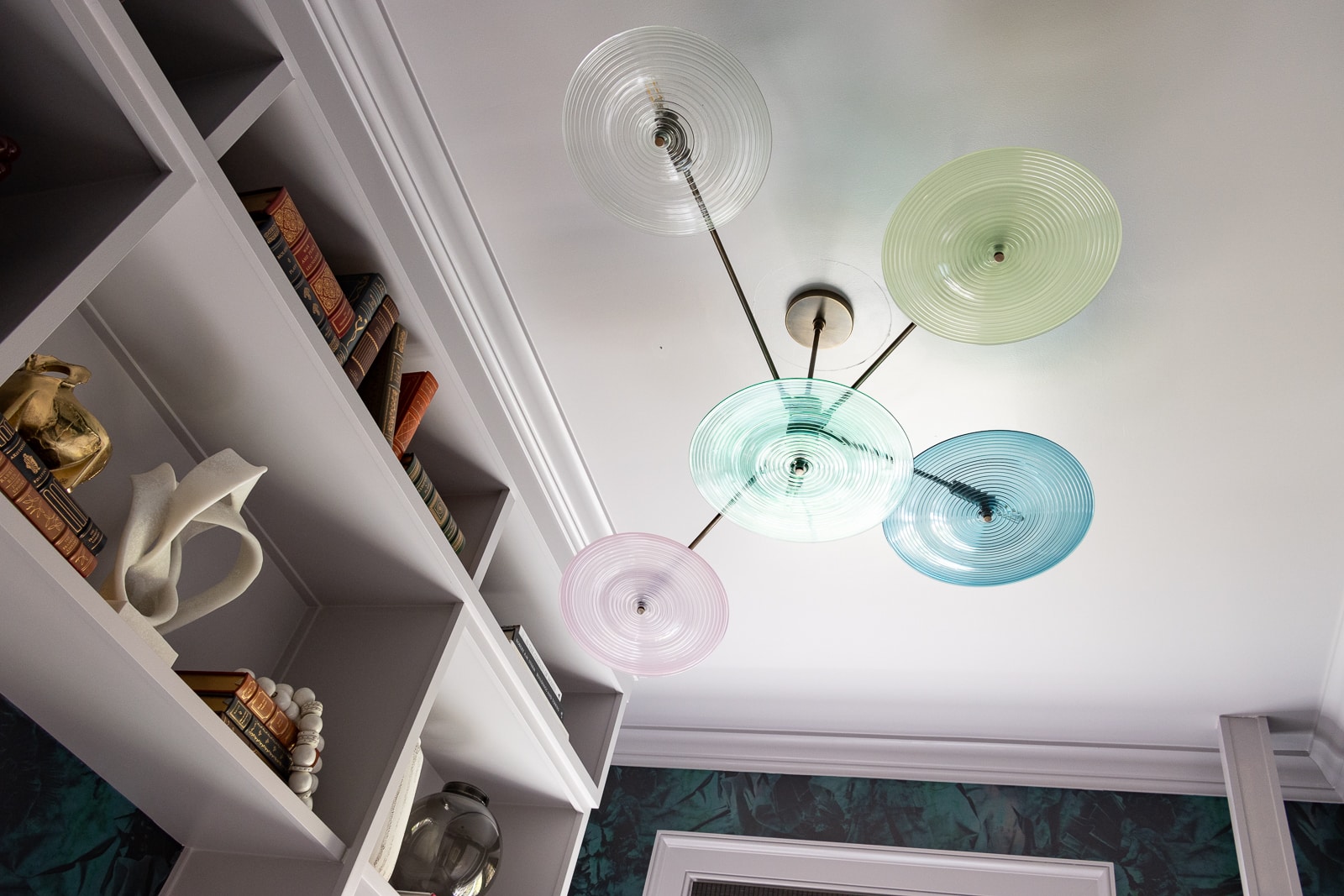
Sisters Parul Jain Ghei and Kanika Jain Gupta of Studio Jai, based in Roslyn on Long Island and Greenwich, Connecticut, devised a jewel box of a writer’s study on the second floor, packed with both drama and function. Dark blue-green wallpaper from Ever Atelier, inspired by fashion fabrics, clads the small space, lit by a chandelier from Tracy Glover Studio made up of five glass discs. Custom millwork incorporates bookshelves lined with classics of world literature and two hidden desktops that slide in and out as needed. Art and accessories like the Hansel-and-Gretel candelabra by Brooklyn’s own Nicholas Devlin bring the whimsy.

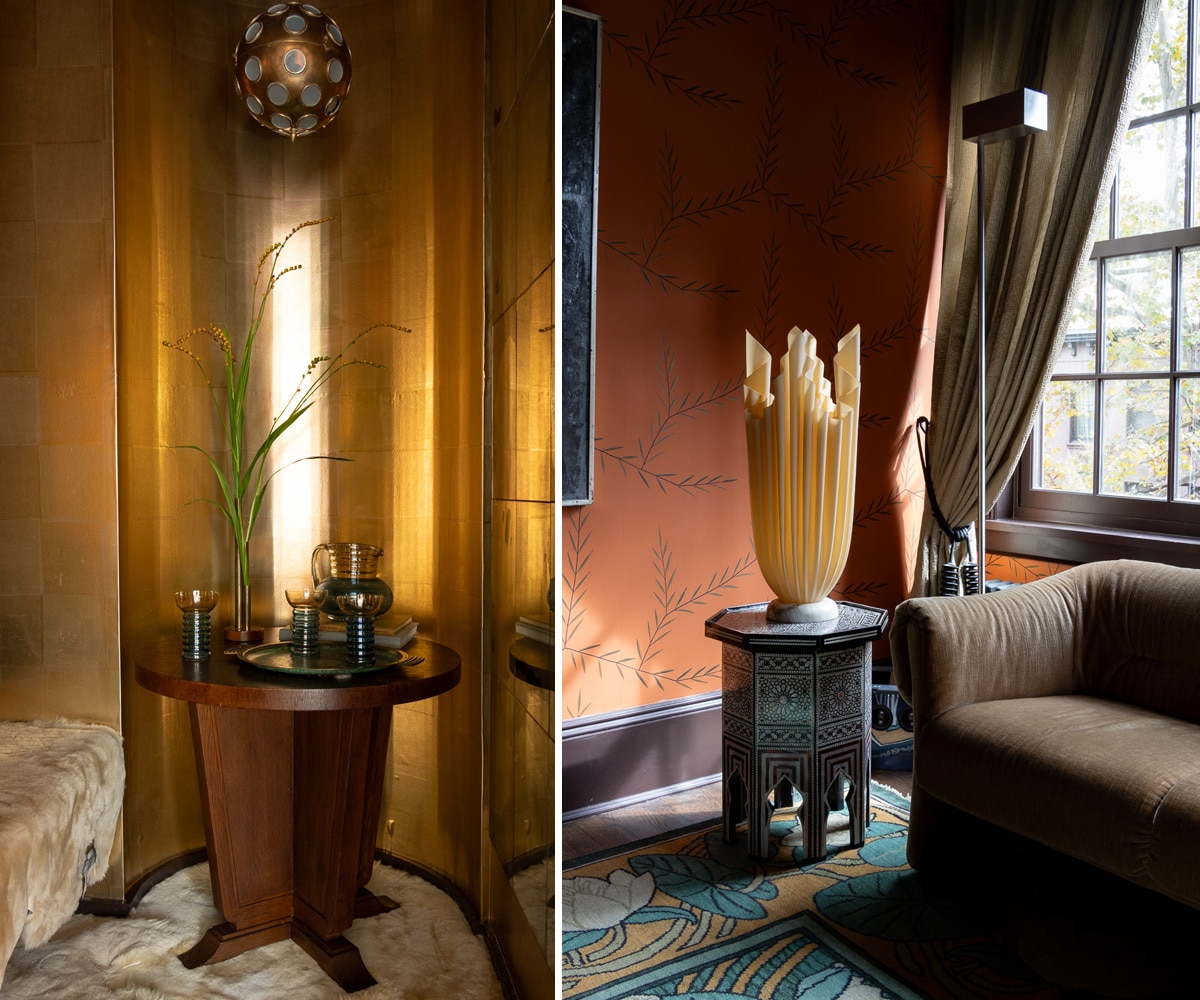
Upstairs, in their Midnight Study, Megan Prime and Joe McGuier of JAM went deep and bold with red-orange wallpaper — a Weiner Werkstatte print from Neue Galerie — and a luscious William Morris carpet. An asymmetrical amber-colored marble mantel of their own design and a 1930s Swedish cabinet, abetted by wood ceiling trim and plaster crown molding with an Art Deco character, reflect their fondness for late 19th and 20th century decorative arts. A flame-shaped 1970s French table lamp, made of fabric dipped in resin, is proof of JAM’s ability to scout unusual vintage items like those they sell out of their Dumbo space. An audacious set piece completes the room: a cocktail bar for one, a tiny circular chamber with gilded walls and a furry rug, where a prosaic closet used to be.
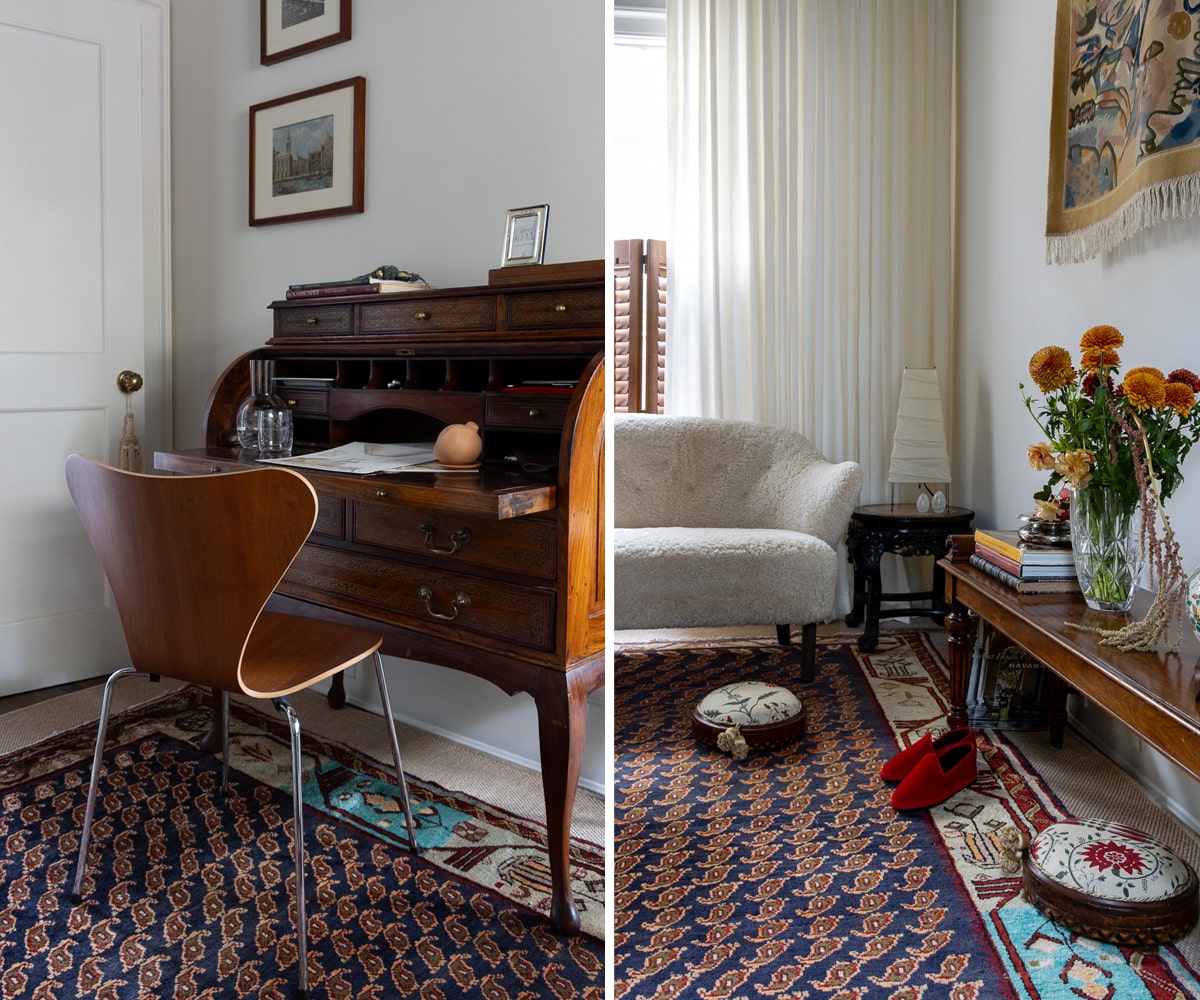
Jennifer and Albe Angulo, a young married couple who have teamed up as Casa Angulo and operate out of an office in Dumbo, are a delightful throwback to a time before online shopping took over. They love live auctions, the source of many of the pieces that furnish a small top-floor room imagined as a study for a creatively inclined individual, and turned into a collector’s trove. An antique secretary desk and shearling-covered Danish sofa, designed in the 1950s, anchor the space. They’re surrounded by eclectic one-of-a-kind objects, including a Kandinsky-inspired wall hanging, 19th century footstools, and an assortment of books, vases, and framed art, underlined by an antique Persian rug and illuminated by a 1950s Gino Sarfatti pendant light.
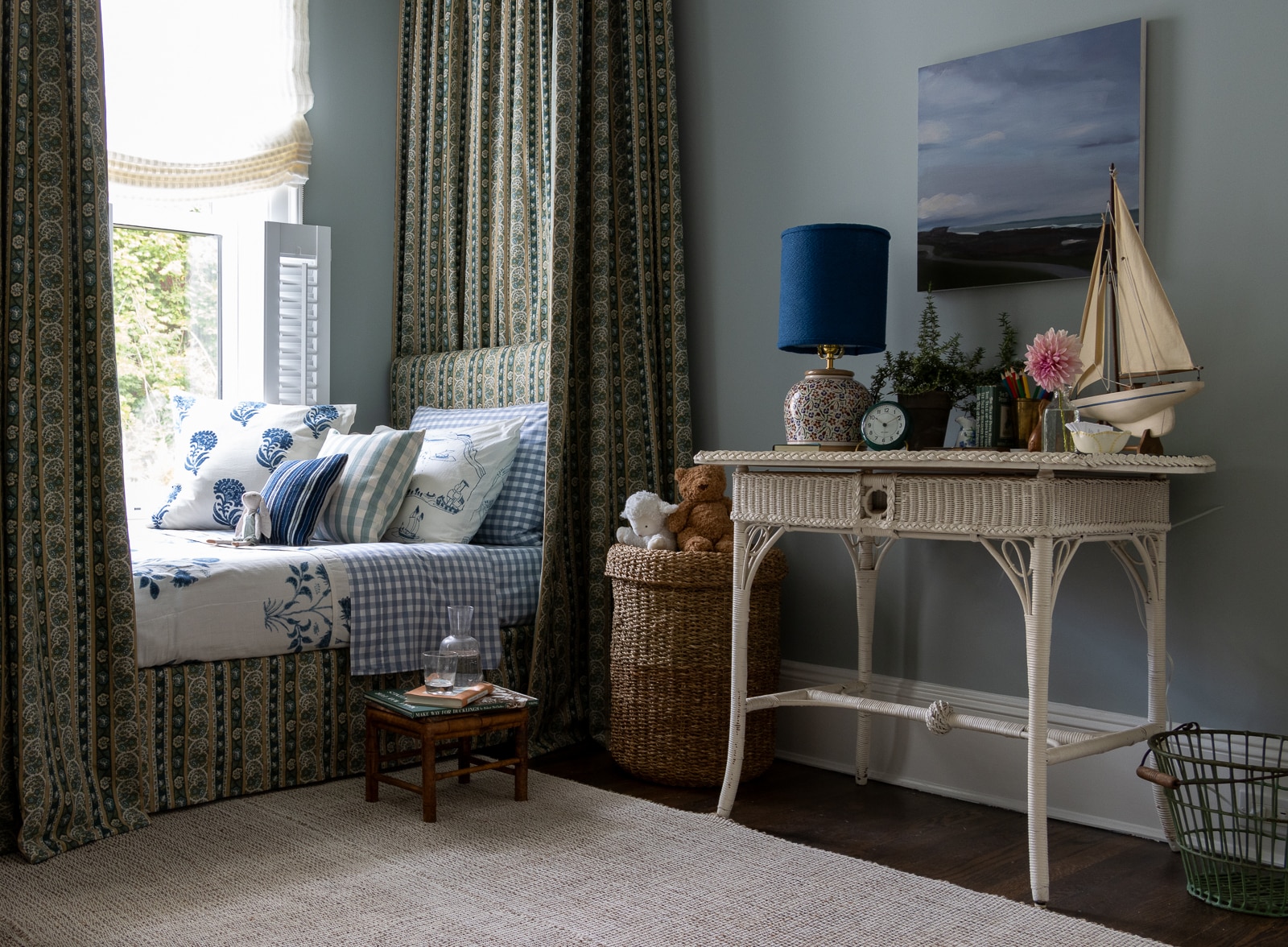
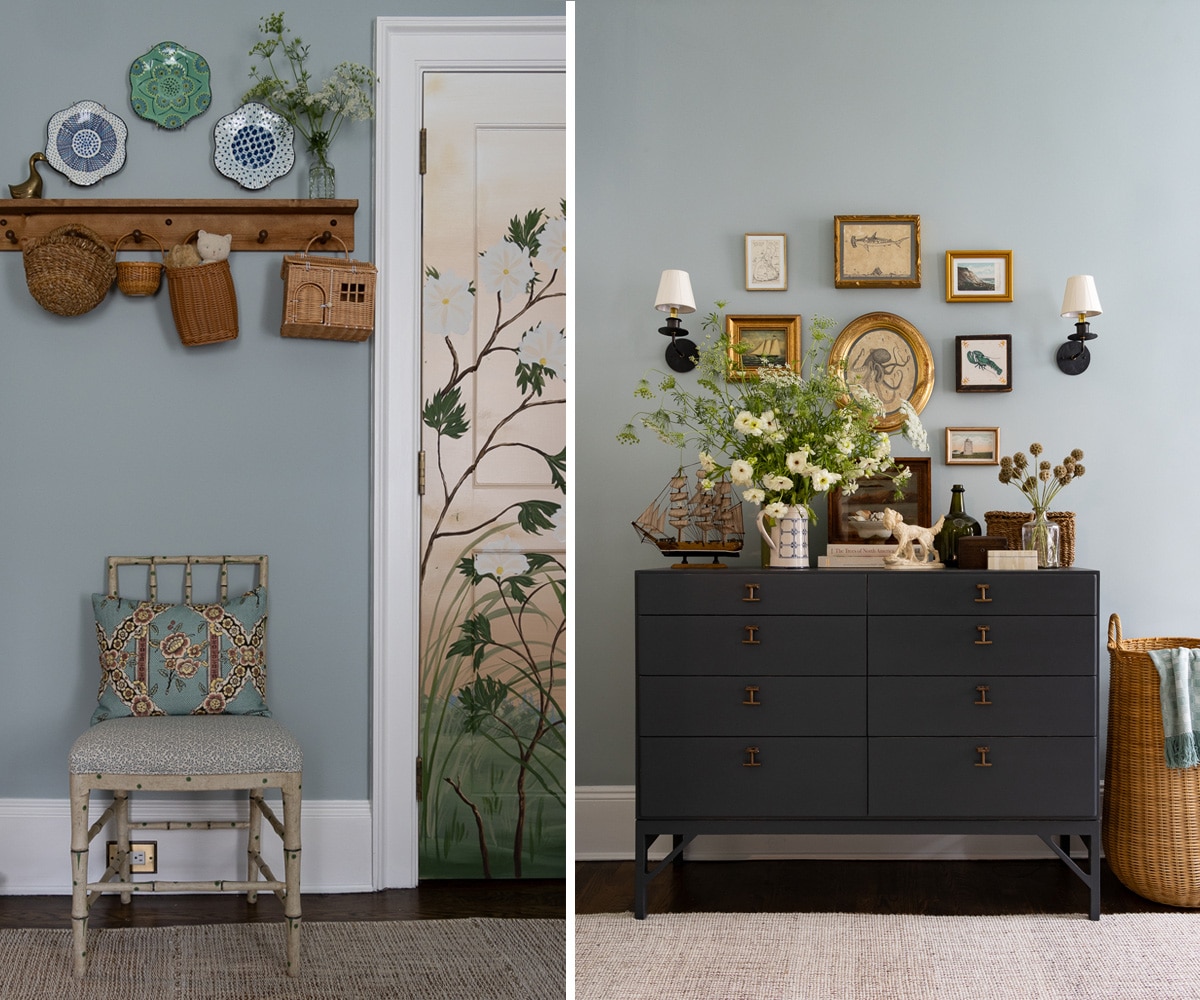
Rebecca Amir’s charming blue-gray children’s room is easy to love, and not overly childlike. “Take away the teddy bears and it’s a guest room,” said the Westchester-based designer. The room’s special features include a canopy bed enveloped in a Schumacher print and an ethereal floral mural by Robert Christian, a well-known decorative painter, on a pair of existing closet doors. Inspired by Block Island, a favorite vacation spot, Amir clad the ceiling with white shiplap, added shutters “for extra character” and decorated with white wicker and other unpretentious vintage finds.
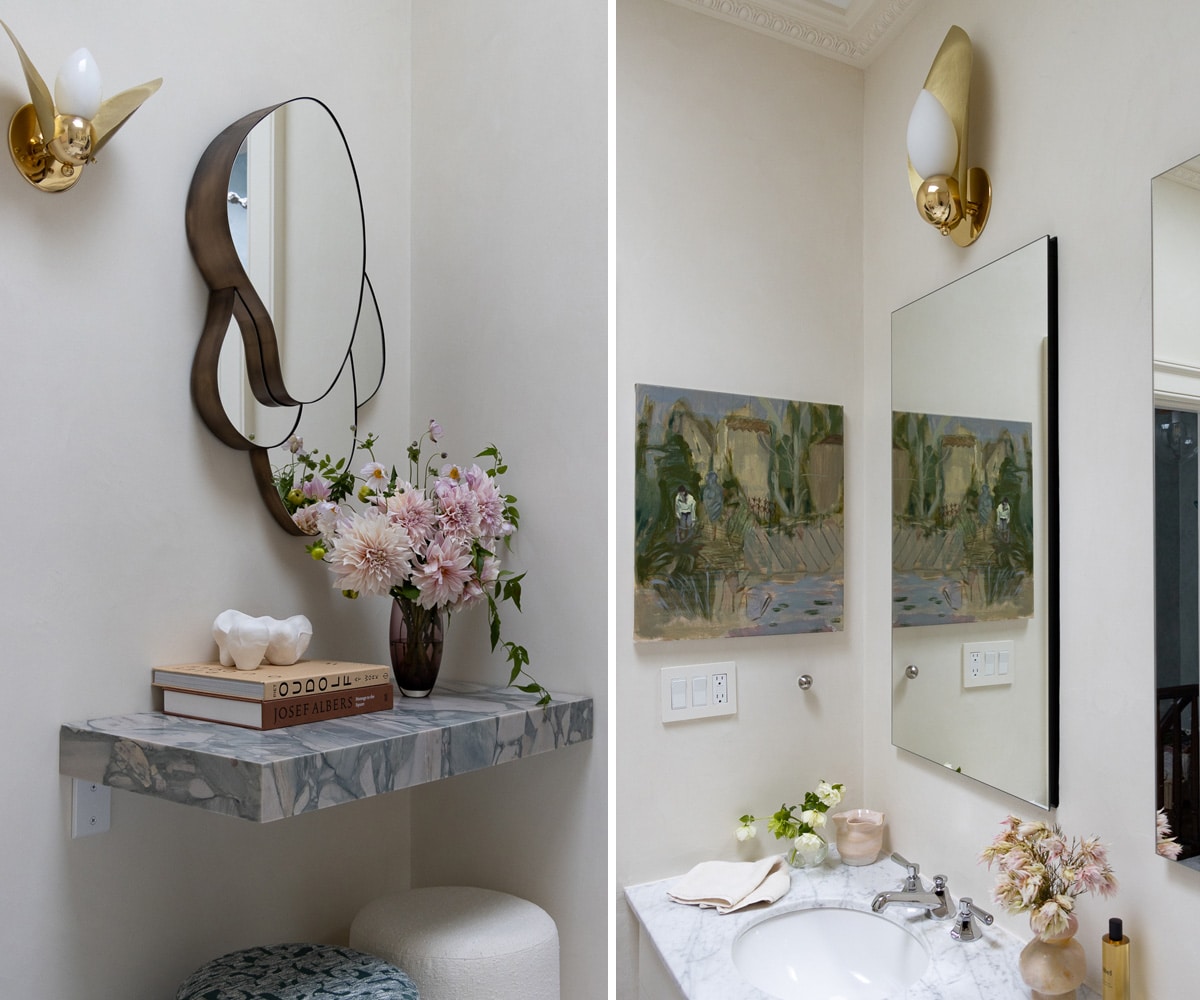
Alyssa Alon of Alon Studio in Dumbo masterminded the transformation of a ground floor powder room as well as a skylit top floor bath (above). The latter “used to be Pepto-Bismol pink,” Alon recalled, before she put it through a major transformation. Out went subway tiles in favor of waterproof tadelakt plaster. She replaced a space-hogging closet with a marble vanity shelf, adding egg-and-dark molding for architectural character and brass sconces from Rosie Li Studio, near the Brooklyn Navy Yard, for a bit of shine.

Up-and-coming designer Kate McElhiney, based in Brooklyn Heights, took a practical approach to the spiffing up of an existing top-floor bath. After elevating the space with walls of Venetian plaster, she packed it with what she called “rental hacks”: a vanity skirt attached with Velcro, battery powered sconces that don’t require hardwiring, and a panel of fabric (in this case a traditional Korean patchwork) stretched between hardware-store tension rods as a window treatment.

The ground-floor mudroom by Shapeless Studio, whose office is on Atlantic Avenue in Boerum Hill, is a nocturnal fantasia, its ceiling dusted with silver stars, its polished brass wall hooks glimmering like glowworms. With mural art by Brooklyn-based children’s book illustrator Esmé Shapiro, a massive slab of Calacatta Viola marble for a bench, and a sculptural screen hand-carved by woodworker James Harmon of Abstract Quality (late of Brooklyn, now of Kingston, New York) in lieu of a stair rail, it’s a soaring departure from ordinary reality.

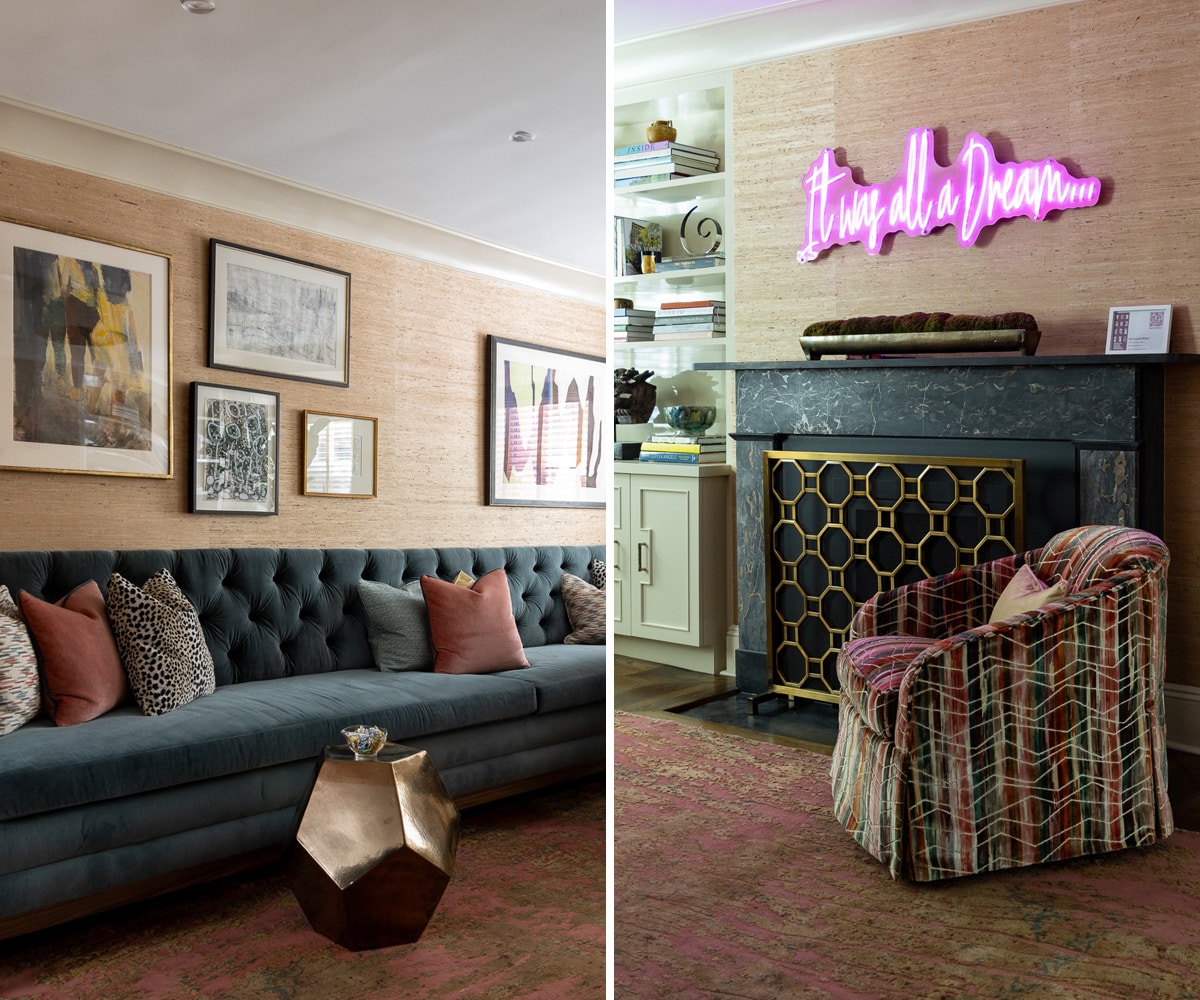

Books, art, and conversation take precedence over technology on the garden level, where Rinehardt | Miller of Edgewater, New Jersey, invented a new hybrid: the dining room/lounge. A banquette with a tufted back, upholstered in blue velvet, spans a grasscloth wall and serves as seating for a gleaming double-pedestal table, placed atypically to the side and set for a dinner party with patterned china and a profusion of flowers. That leaves space for a bright striped velvet swivel chair and an open expanse of ruddy textured carpet. A neon sign above the mantel (“It was all a dream,” a Biggie Smalls hit as well as the title of a 2022 biography) sums up the spirit of the celebratory space.
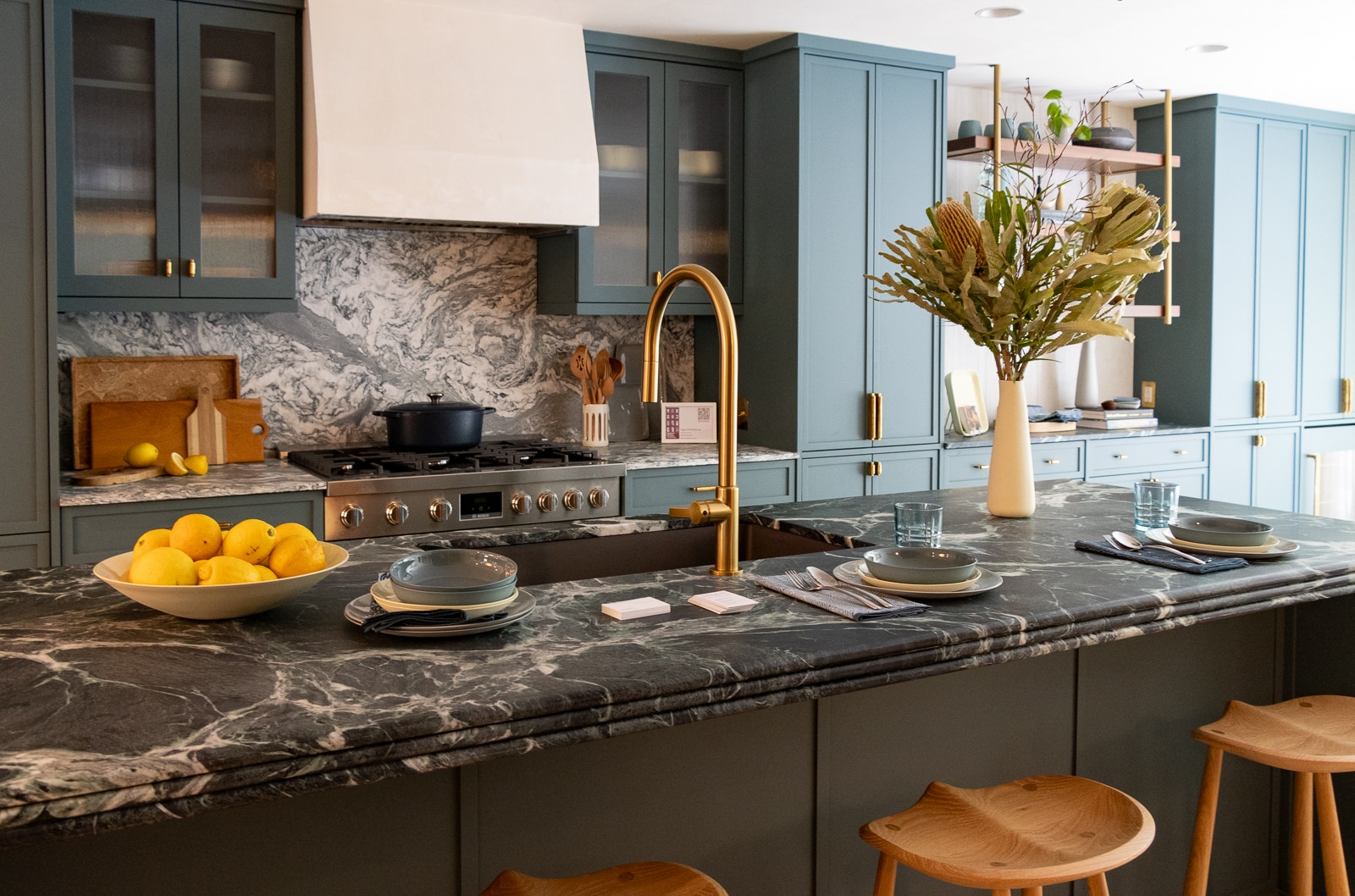
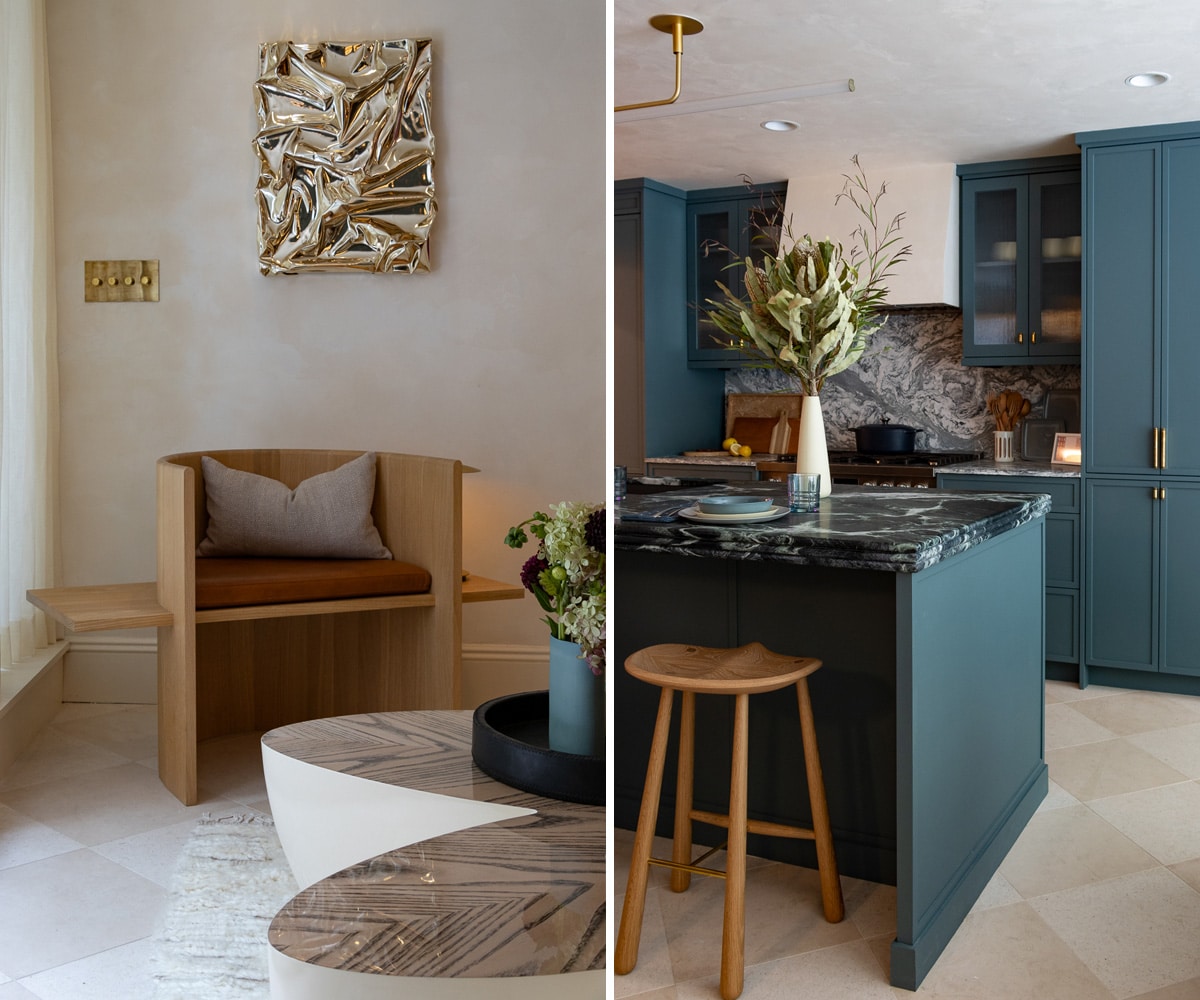
Ingui Architecture went all-in on the renovation of the kitchen at the rear of the garden level. Formerly white-on-white, it now leans rich, deep emerald, tying into the greenery of the backyard beyond a new wall of sliding glass doors. “Luxurious and elevated” were the project’s watchwords, said Maggie Hummel, a principal at the Manhattan-based firm known for its extensive renovations of Brooklyn townhouses. Attention to detail is evident in two-tone limestone floors, the focal-point marble island with triple-bullnose edging, and the vertically ribbed glass behind backlit shelving.
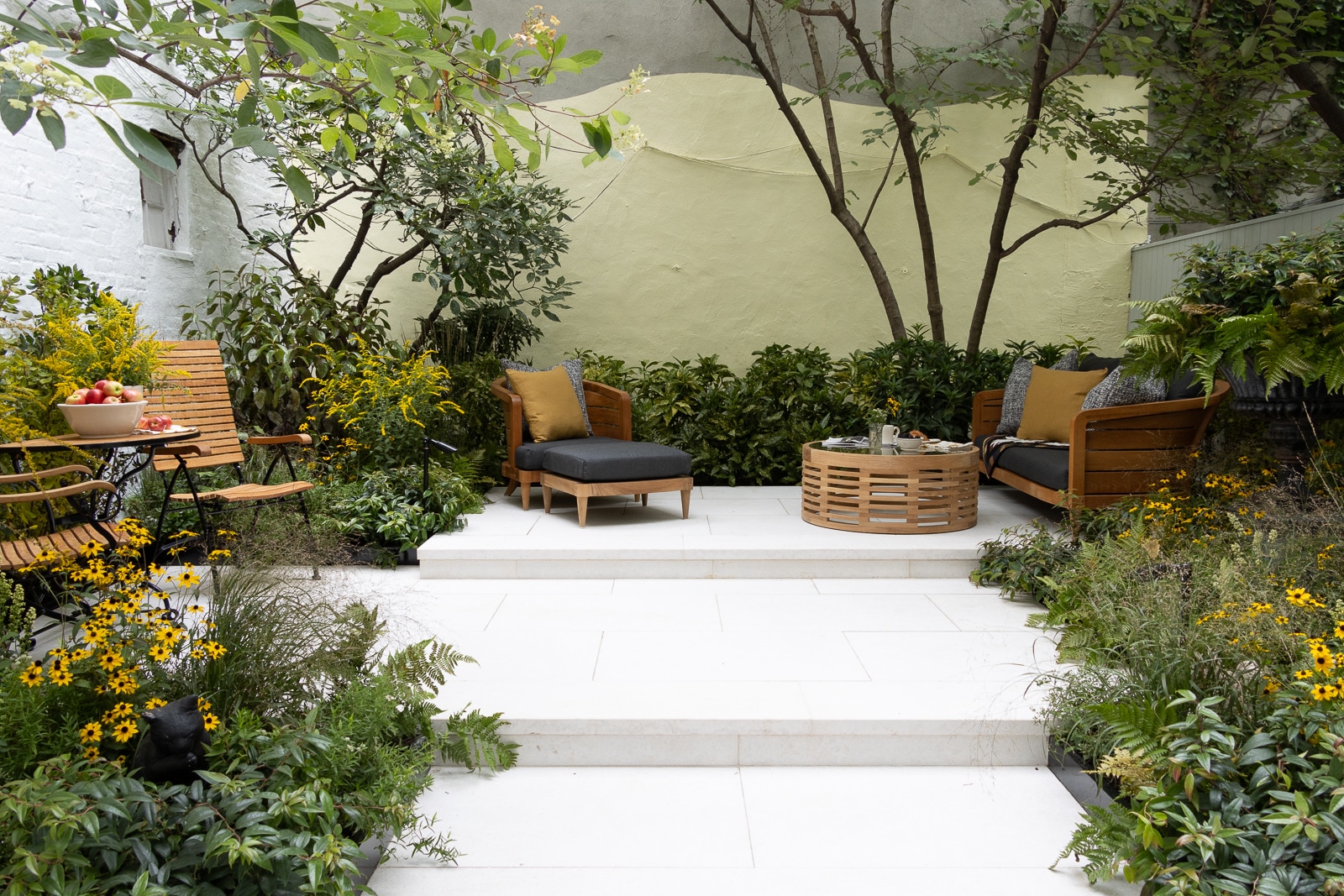
Seasonal goldenrod and rudbeckia light up the back garden, where Lauren Barry of Project Plant, based in Southold on Long Island, created four tiers of expansive limestone hardscaping as breathing space for city dwellers. Ferns and other shade-tolerant species make up a living canvas, along with a stand of yellow-and-green-spattered acuba along a butter-colored back wall.
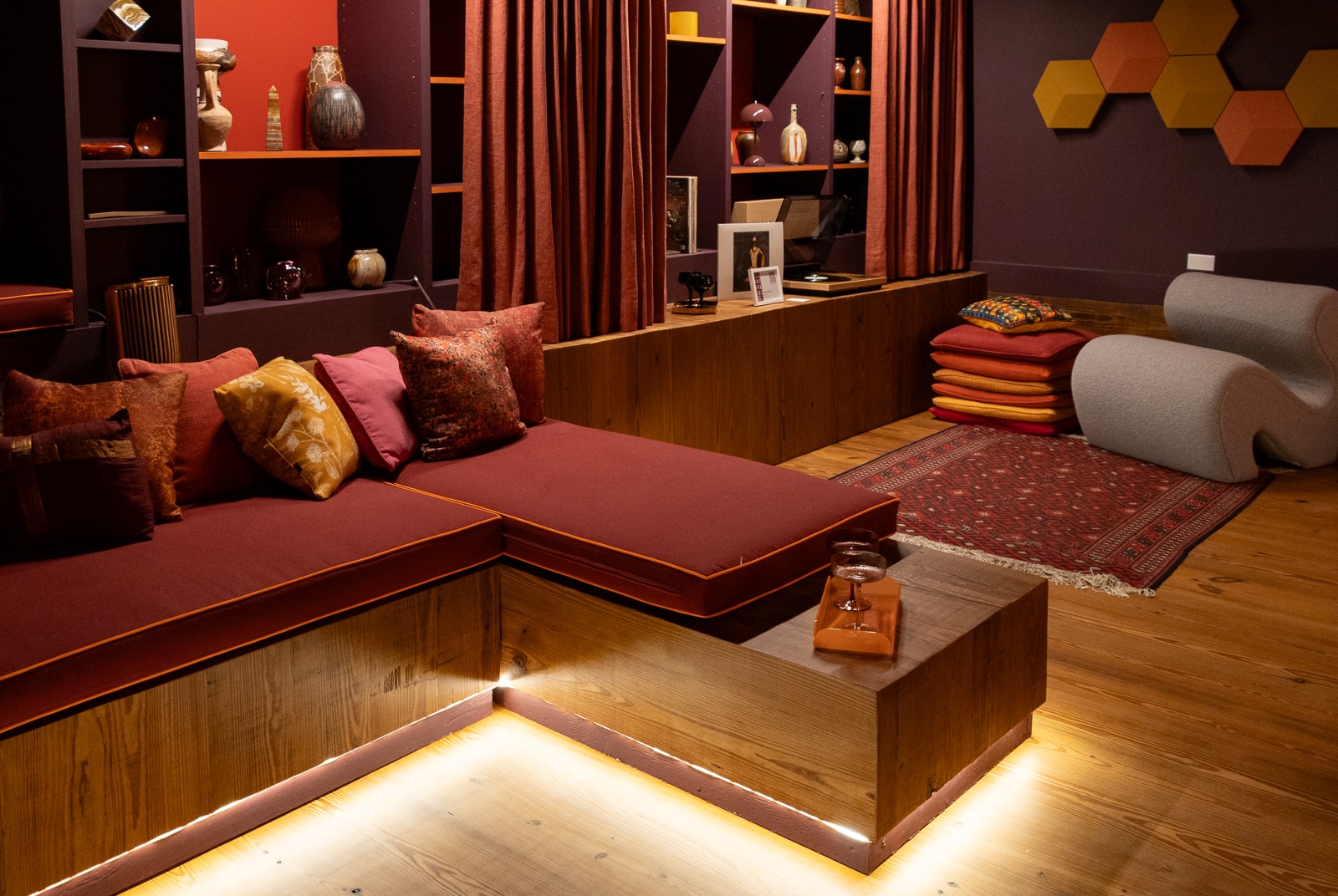
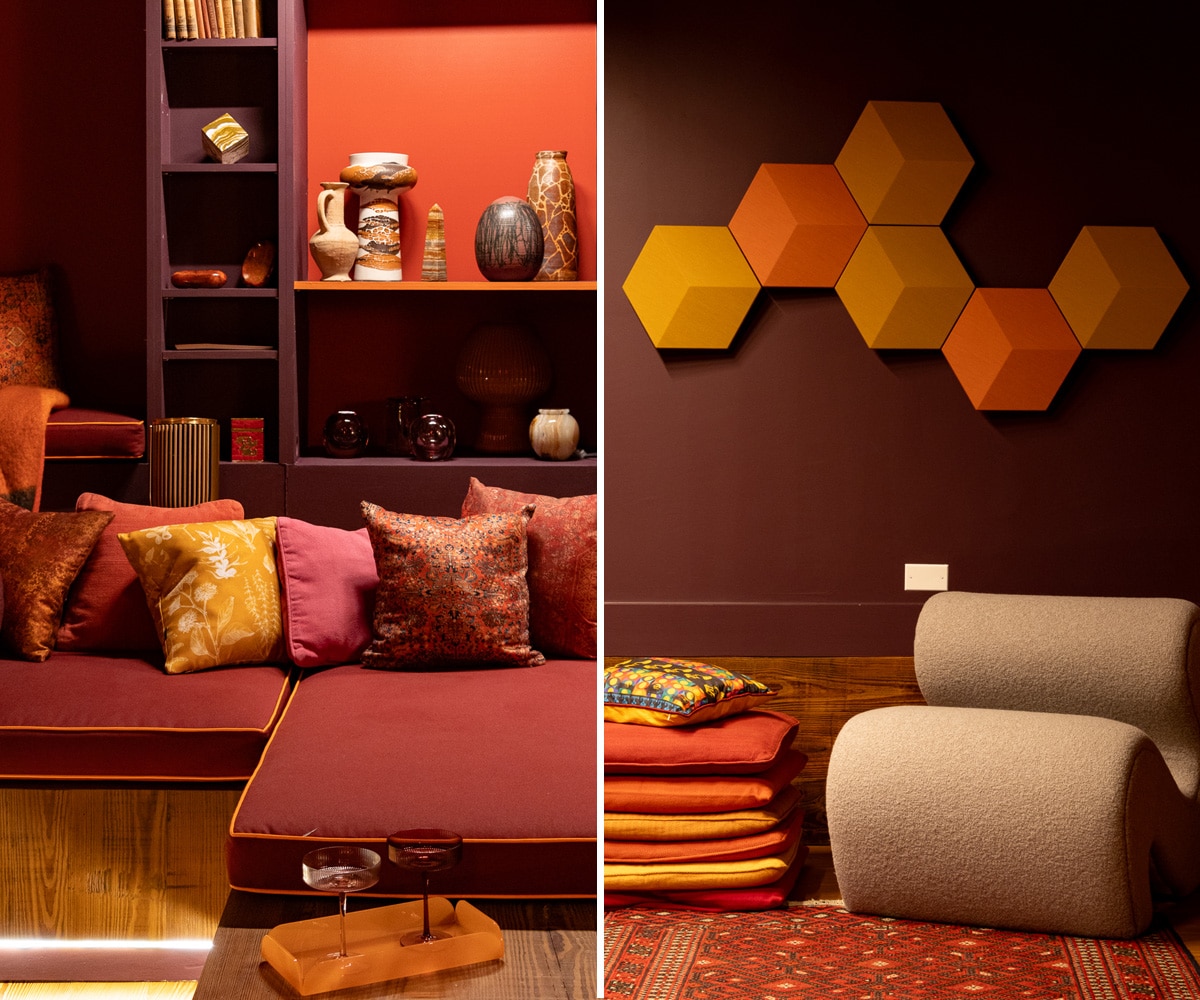
Surprises keep on coming, even at the subterranean level. In a windowless, seemingly unpromising cellar, Hormuz Batliboi of Batliboi Studio conjured an atmospheric plum-colored media room with crimson drapes and plush tiered seating, including cozy child-size nooks recessed into the wall. Though this is the one room in the house with a TV, and state-of-the-art hexagonal speakers from Bang & Olufsen disguised as wall art, there’s nostalgia here as well, in a turntable for vinyl records and the immersive feel of the space, akin to an old-time movie palace. “There’s a backlash against everything being digital and electronic,” said the Greenpoint-based designer. “People want to touch things.”
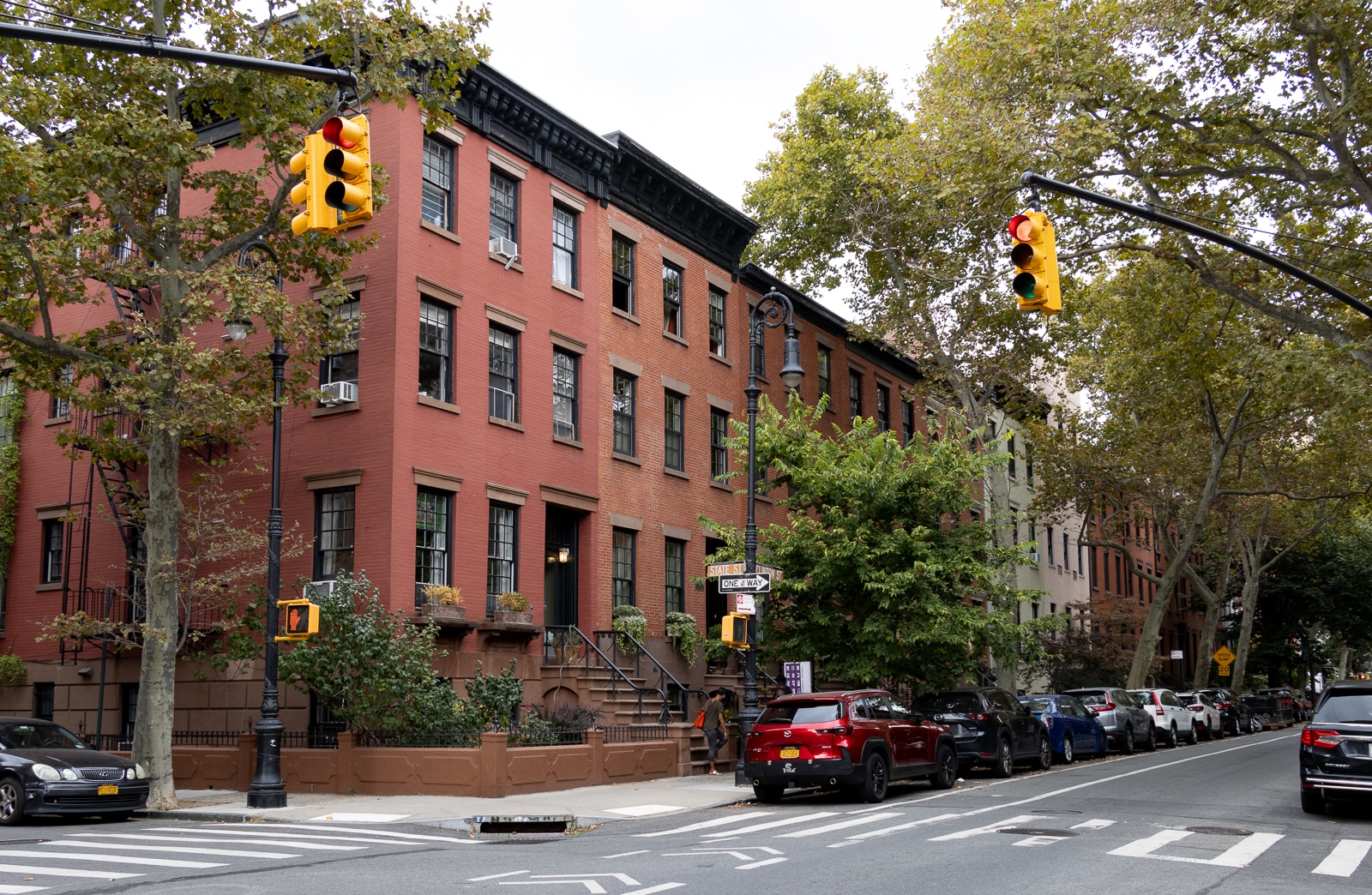
The showhouse will be open Wednesdays, Fridays, Saturdays, and Sundays through November 3 from 11 a.m. to 7 p.m.; Thursdays until 8 p.m. (Mondays and Tuesdays are reserved for tours.) General admission tickets are $50, BHA members $45, students $25. Proceeds support the work of the Brooklyn Heights Association, including spearheading community input on plans for reconstruction of the triple cantilever segment of the BQE and initiatives to bring more small businesses to Montague Street.
[Photos by Susan De Vries]
Related Stories
- Brooklyn Heights Showhouse Started as a Family Home on Doctors’ Row
- Brooklyn Heights Designer 2022 Showhouse Wows With Architectural Grandeur and Design Imagination
- 2019 Designer Showhouse Brings Color, Bold Design to Historic Brooklyn Heights House
Email tips@brownstoner.com with further comments, questions or tips. Follow Brownstoner on X and Instagram, and like us on Facebook.

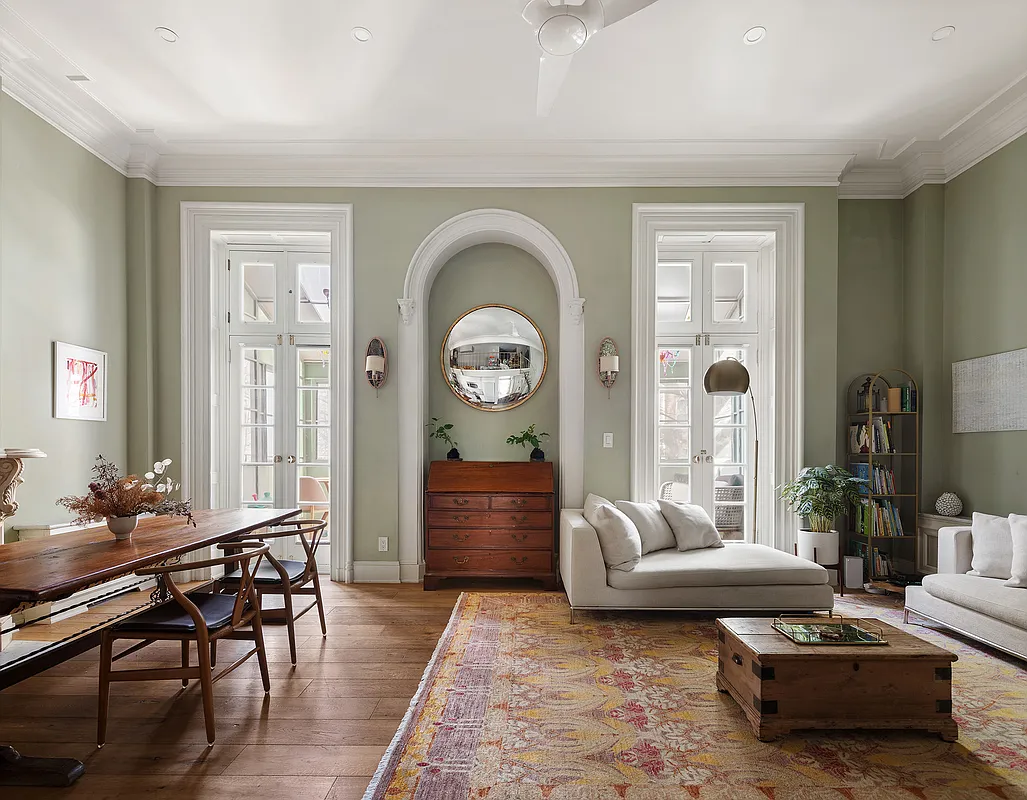
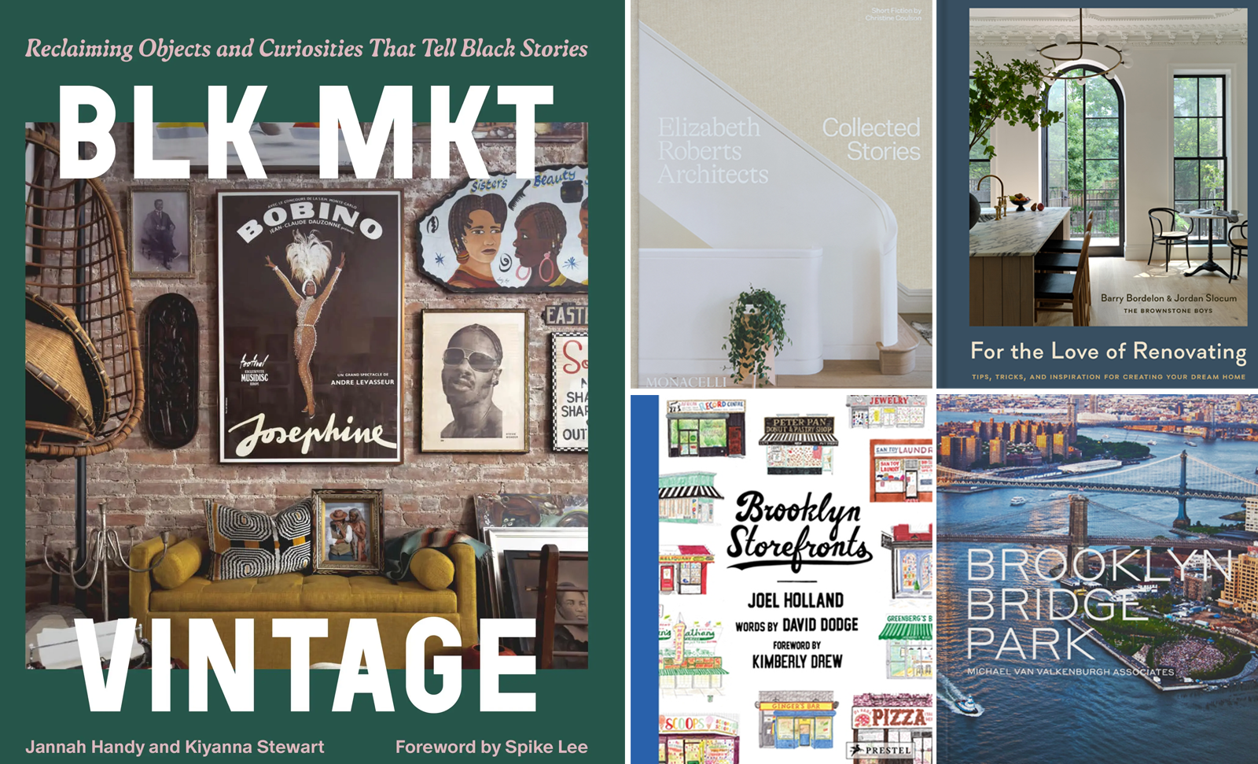
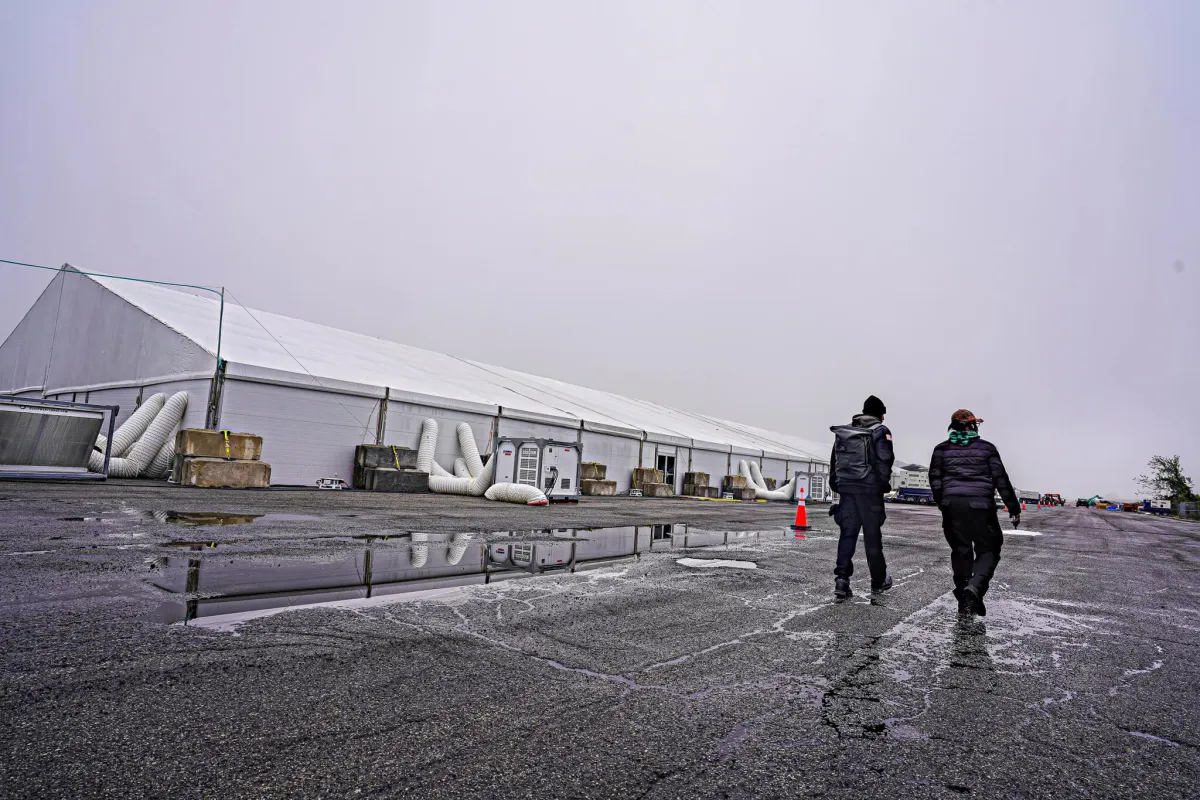
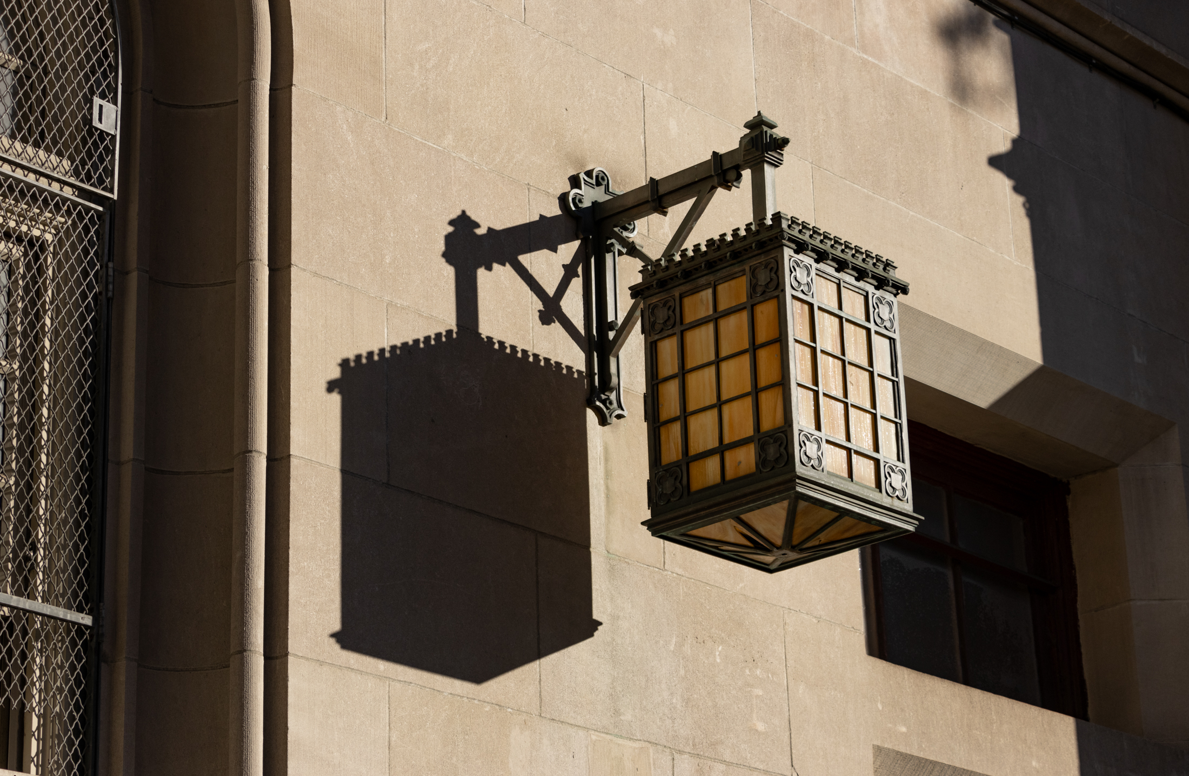
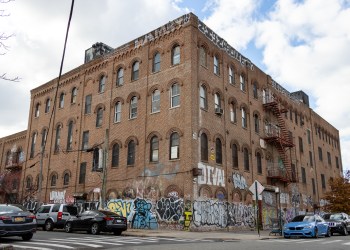



What's Your Take? Leave a Comment