The Insider: Designer's Clinton Hill Brownstone Serves as Home, Office, and Calling Card
Interior designer Melissa Lee restored plaster and injected a modern sensibility into a stripped Clinton Hill brownstone that is now both home and office.

Photo by William Jess Laird
Got a project to propose for The Insider? Contact Cara at caramia447 [at] gmail [dot] com
This is a tale of two renovations, a decade apart. In 2014, shortly after Melissa Lee launched her interior design business, Bespoke Only, from a dining table in her previous residence, she and her husband purchased a five-story late 19th century brownstone in Clinton Hill, rented out the garden and parlor floors, and moved into the triplex above.
The lower duplex received a quick cosmetic once-over. The owner triplex was treated to a full-on reno, in collaboration with Long Island city-based architect Sarah Jacoby. It included a new kitchen and baths, whitewashed floors, and the restoration of moldings and other missing historic detail, based on another house in the same row. “We did a very thorough survey of the moldings and their placement in our neighbor’s house, which has all the original details intact,” Lee recalled. “This was our attempt to put things back the way they were.” Virtually all the moldings and trims now in place — crown, picture rail, ceiling medallions, and so forth — are new.
Lee furnished their living space with a mix of modern and farmhouse furnishings, distinguished by antique lighting and a chiaroscuro palette. An exception to the black-and-white scheme was the attic, where Lee set up an office for Bespoke Only, painting it dark teal and furnishing with vintage finds.
A decade hence, Bespoke Only has revamped enough Brooklyn townhouses, SoHo lofts, Hamptons cottages, and suburban homes that it has grown to six full-time employees. Recently, when the lower duplex became vacant, Lee took it over as the design studio’s new headquarters. She carried out a thoroughgoing renovation of those two floors, starting with the removal of a dropped ceiling on the parlor level. “I had been itching to do that for 10 years!” she said.
The front parlor is now an elegant workplace, with a dining room at the rear and a kitchen in between, used not just for staff meals and meetings but as a sort of testing ground for faucets, counter heights, and so on. Bespoke Only clients enter under the stoop on the garden level, where there’s a sitting area (top photo) and a library, both used for client meetings. Warm-colored walls and an array of vintage pieces impart a homey, relaxed feel. “These rooms are a place for us to display the things we love, and they’re shoppable,” Lee said.
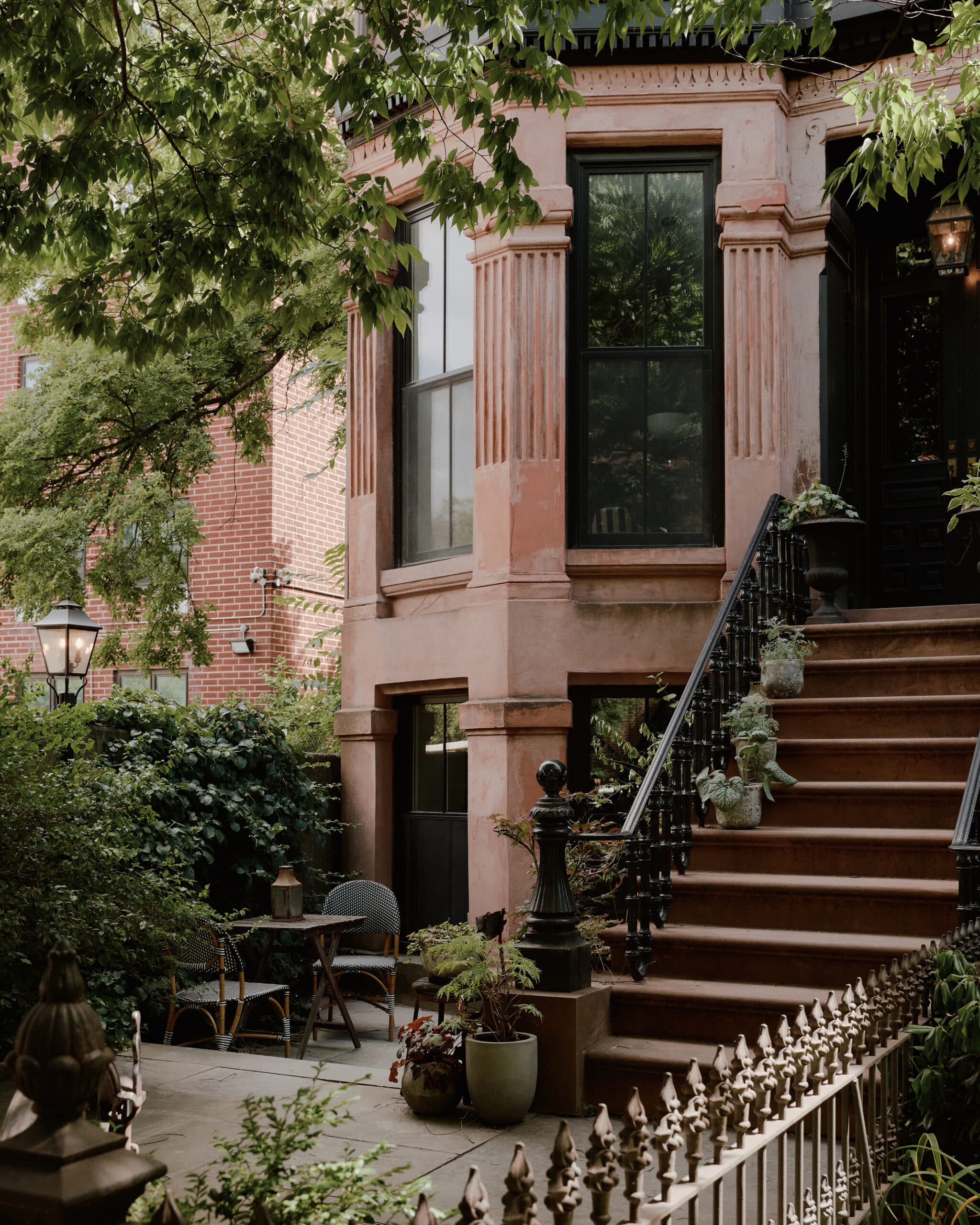
The 16-by-50-foot building has bay windows on two levels in front and a three-story bay in back.
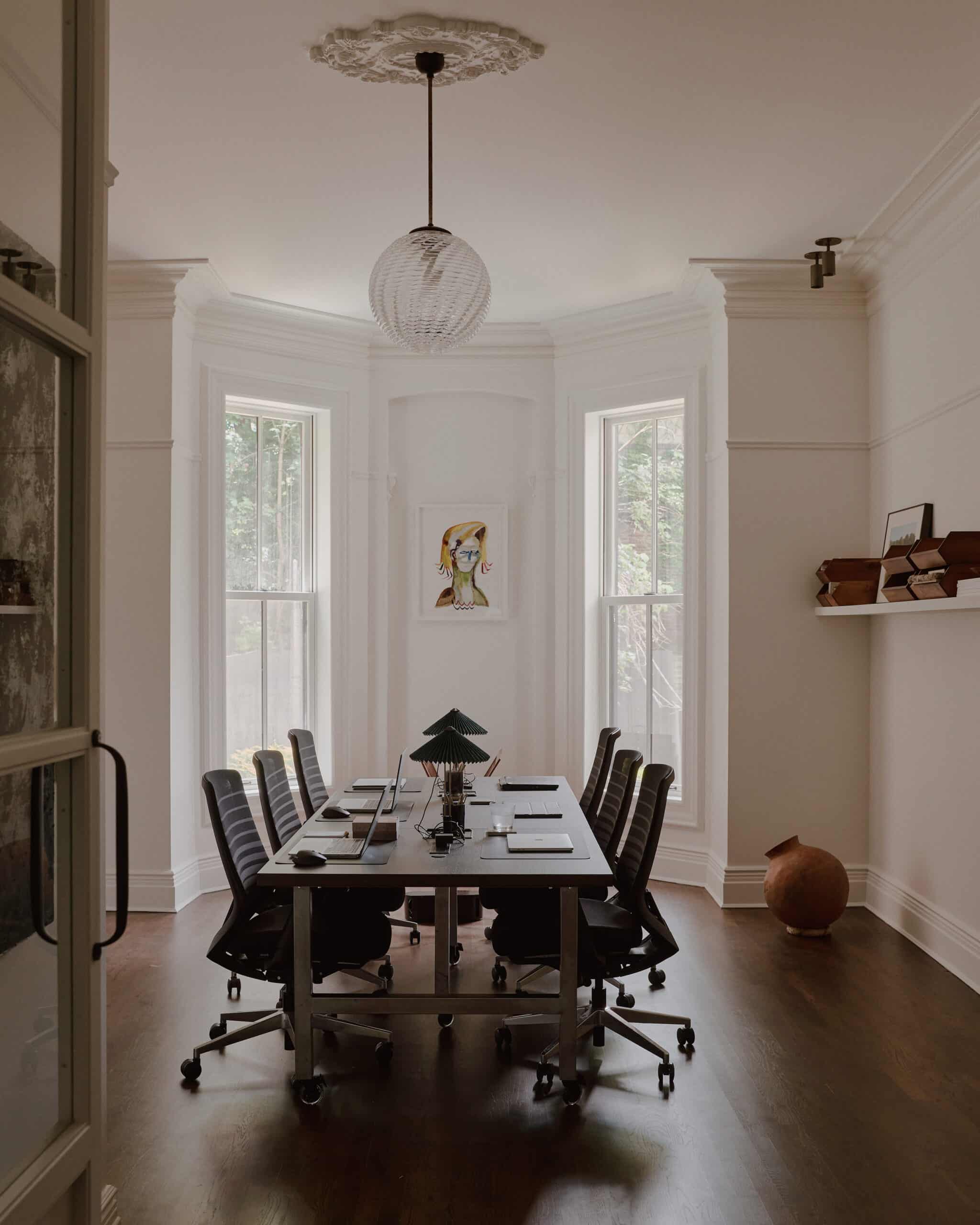
Bespoke Only’s main work area is centered on a custom steel and oak table, surrounded by Branch desk chairs. The pendant light typifies the carefully considered, often vintage lighting Lee favors.
The existing oak flooring was retained and stained dark.
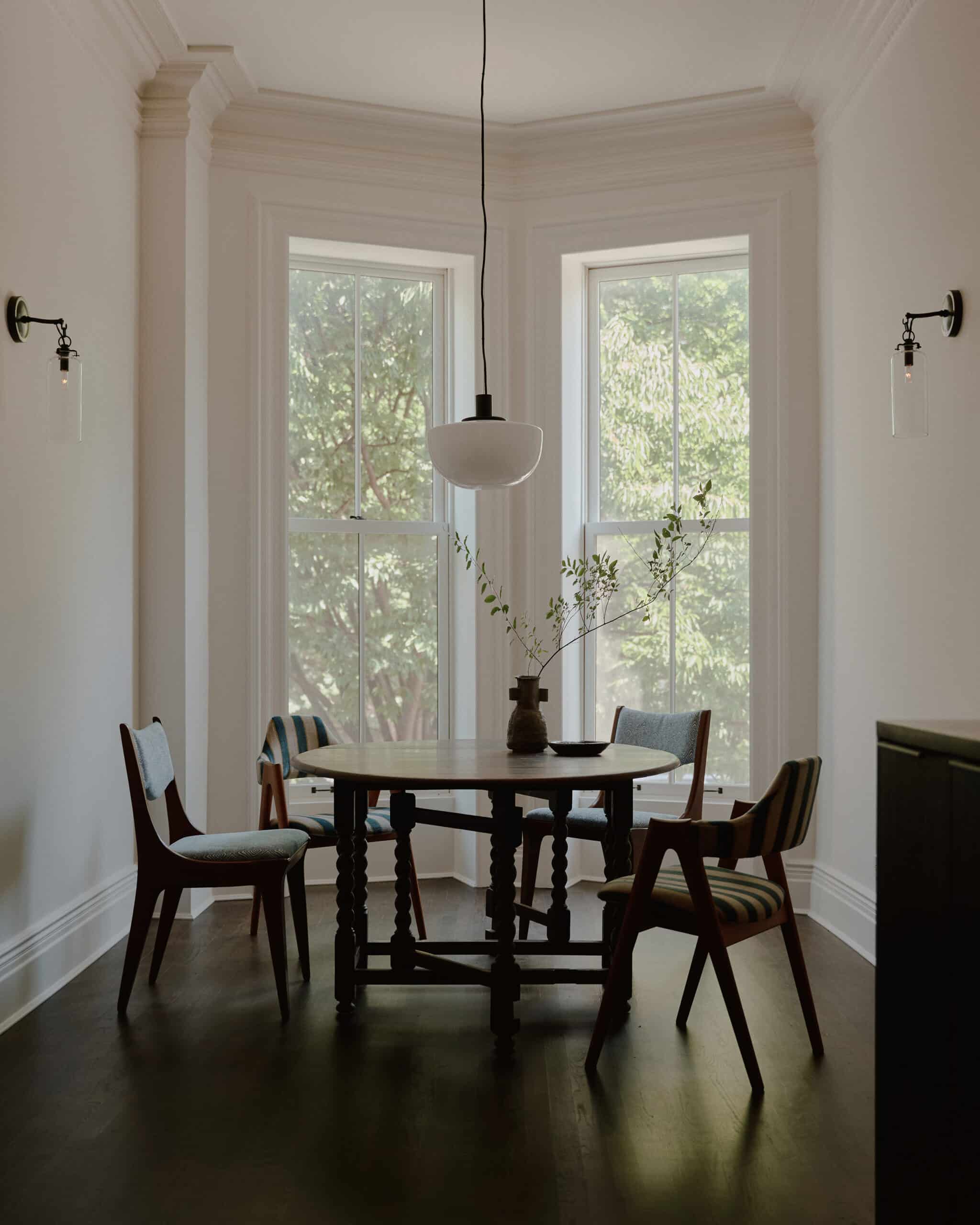
An antique gateleg table is accompanied by Scandinavian mid-century chairs in the office dining room.
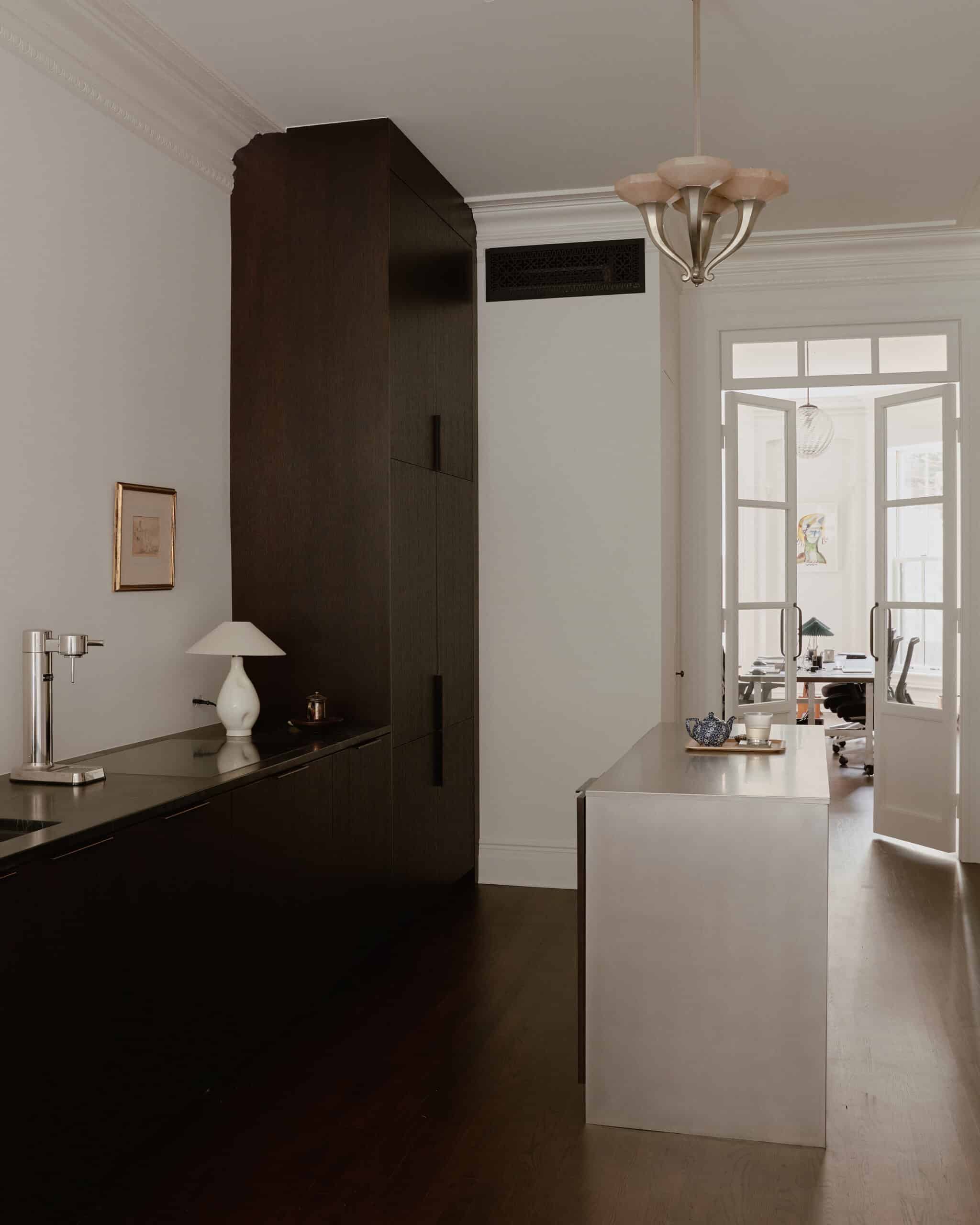
In the office kitchen, the oak cabinetry is stained dark and paired with a black soapstone countertop. An antique French alabaster chandelier hangs above a brushed stainless steel island.
The French doors separating the kitchen from the office area are a new intervention.
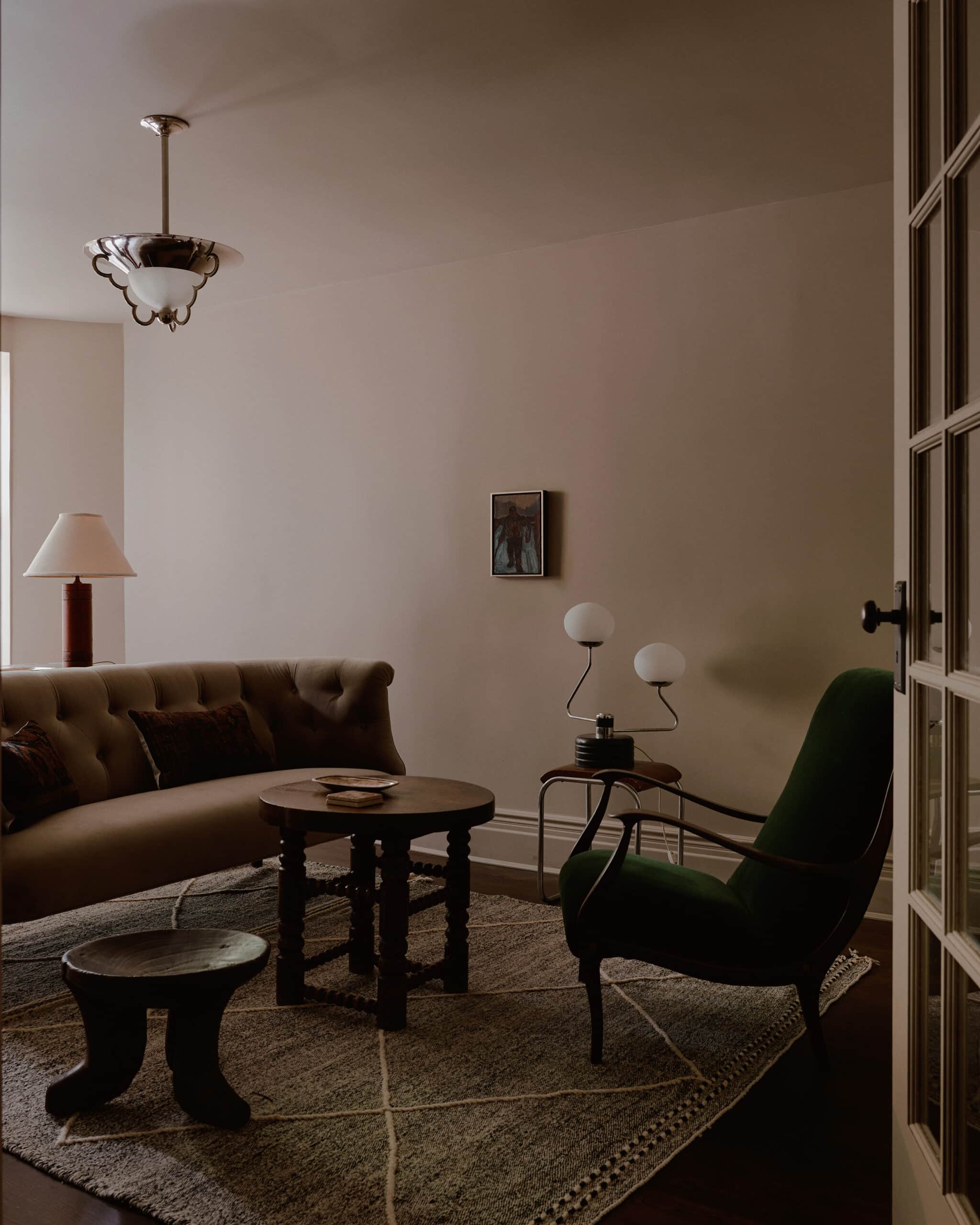
The downstairs rooms function as display space for antique and vintage pieces that are available for sale, should clients take a fancy to any of them. These include a pair of 1960s Italian armchairs upholstered in emerald velvet, a 1940s French wood side table, an antique African stool, and a curious space-age table lamp from the former Soviet Union.
The sofa was sourced from John Derian.
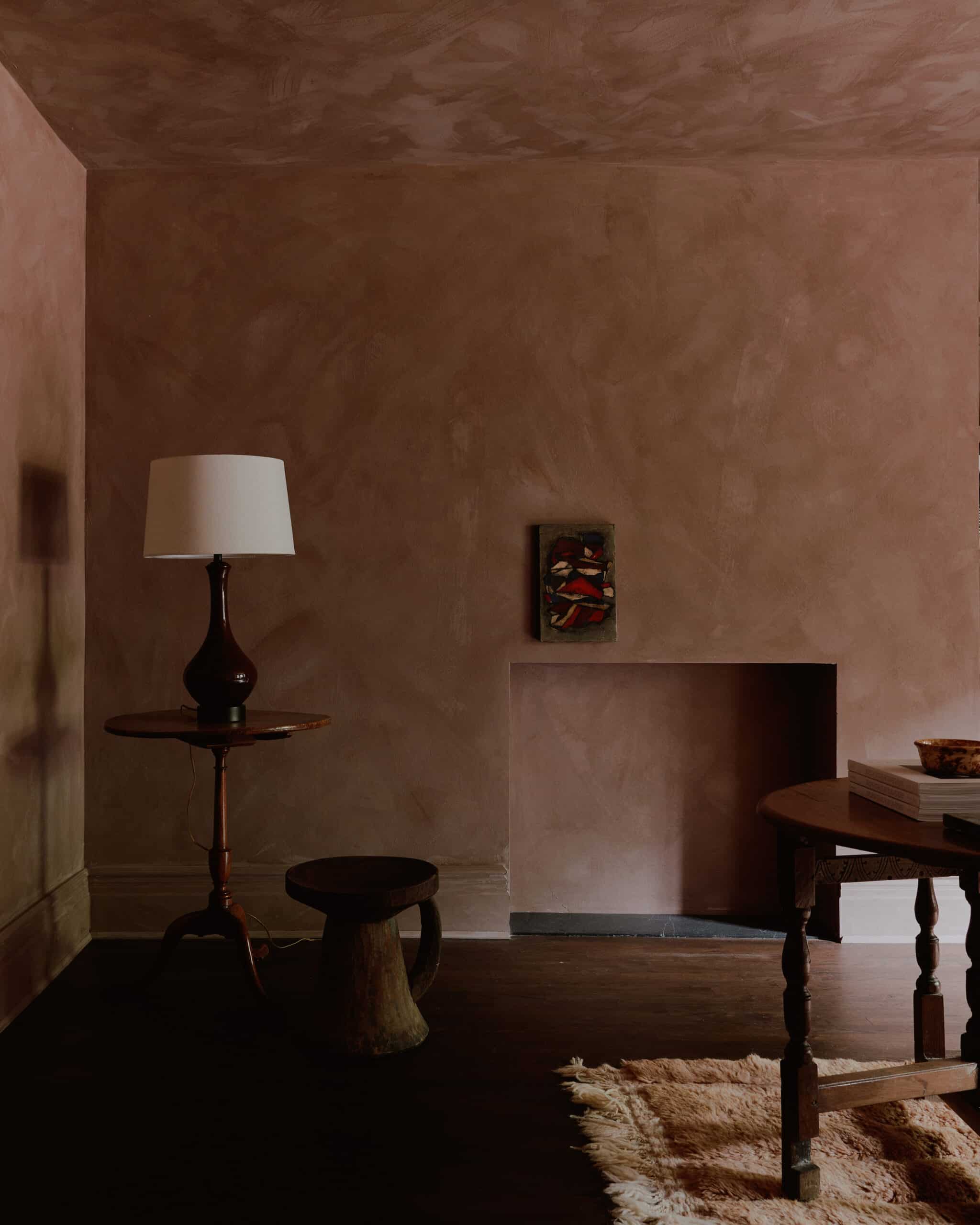
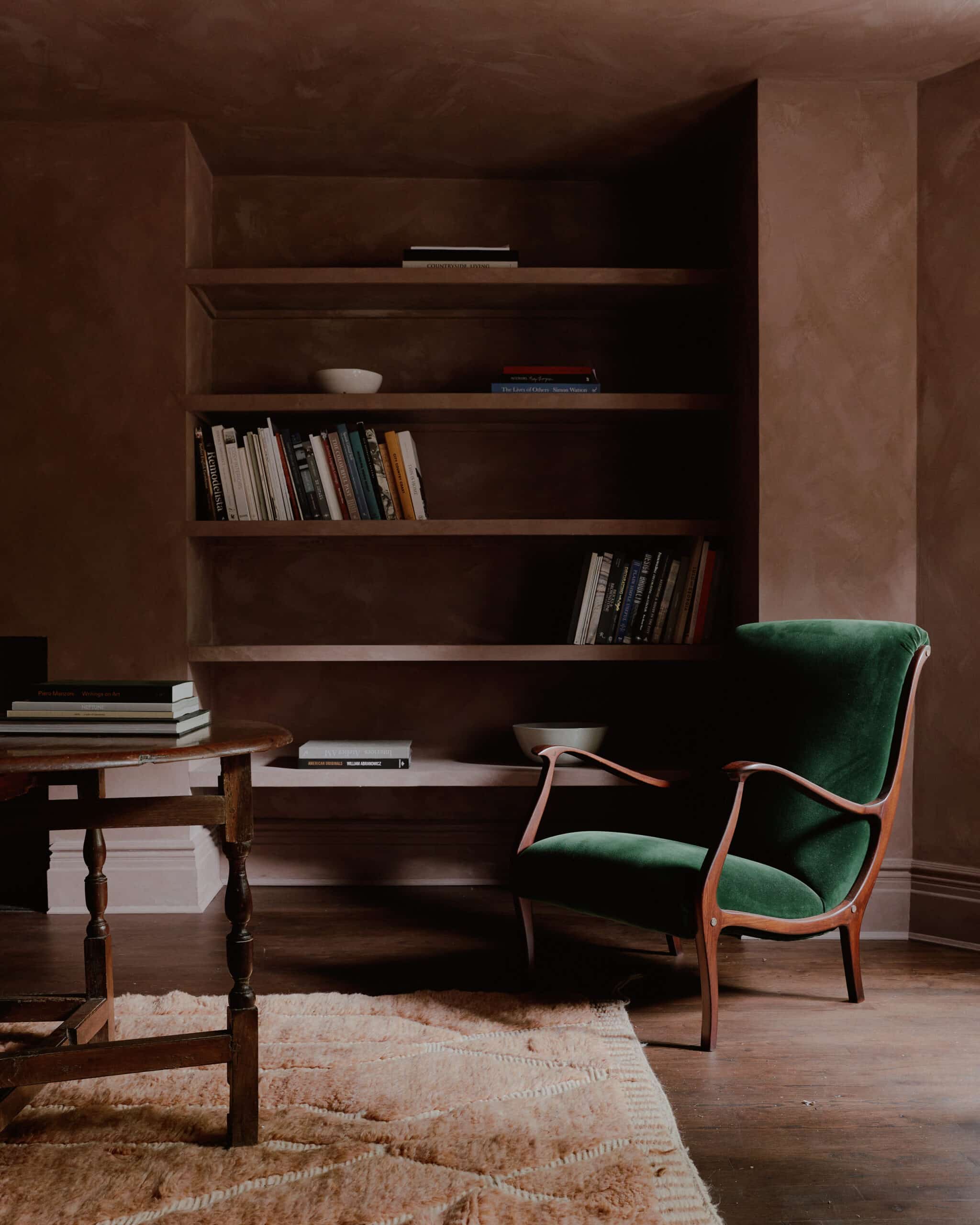
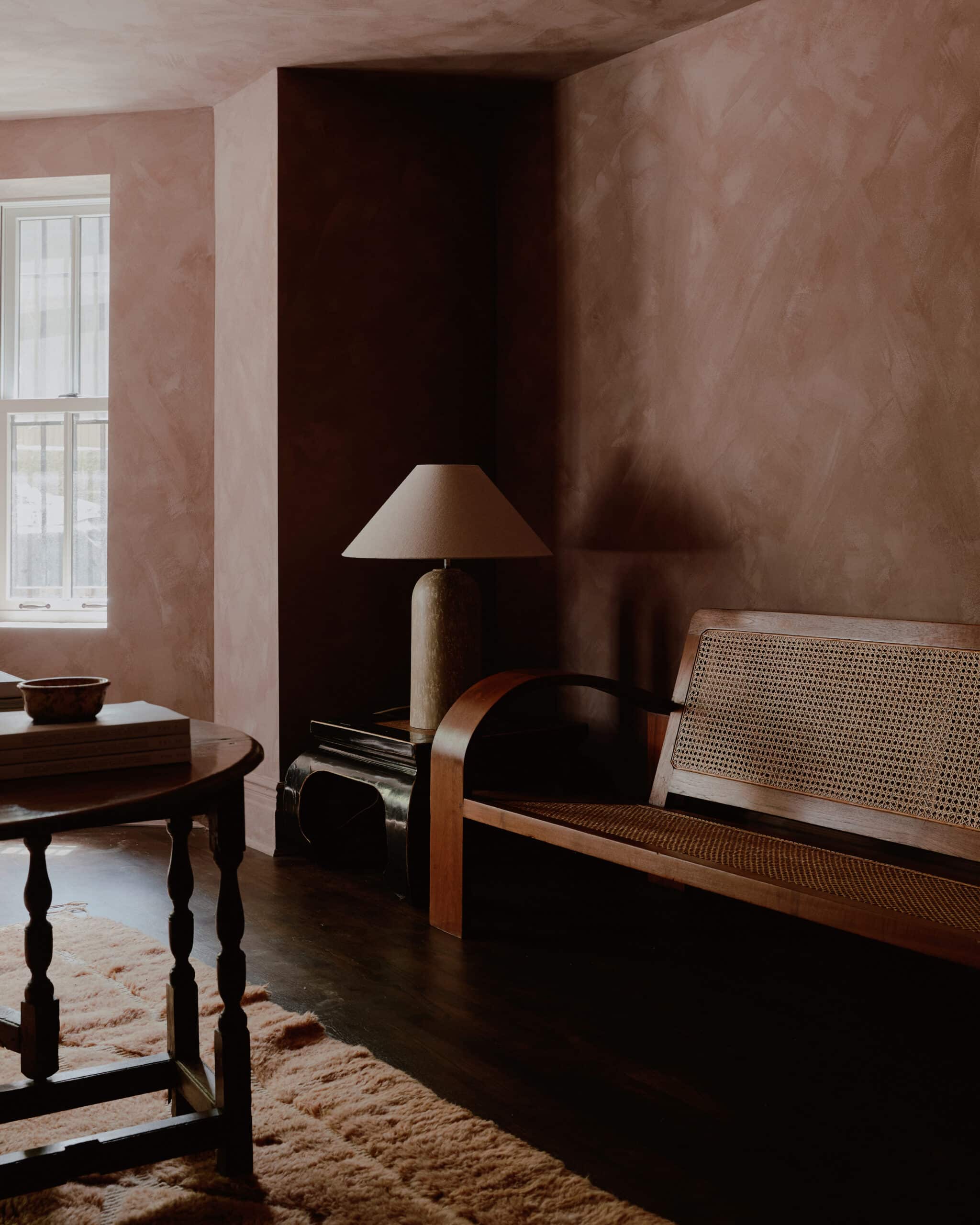
The library next door is distinguished by a rose-colored limewash wall treatment. Furnishings include a vintage cane bench, antique table, and the mate to the sculptural armchair.

The parlor level entry serves only the private upper triplex for, as Lee puts it, “a proper separation between work and home life.” Chic black doors open onto a vestibule with a patterned tile floor from Clé. The pendant light came from Rothschild & Bickers, a British company specializing in vintage-inspired hand-blown glass fixtures.
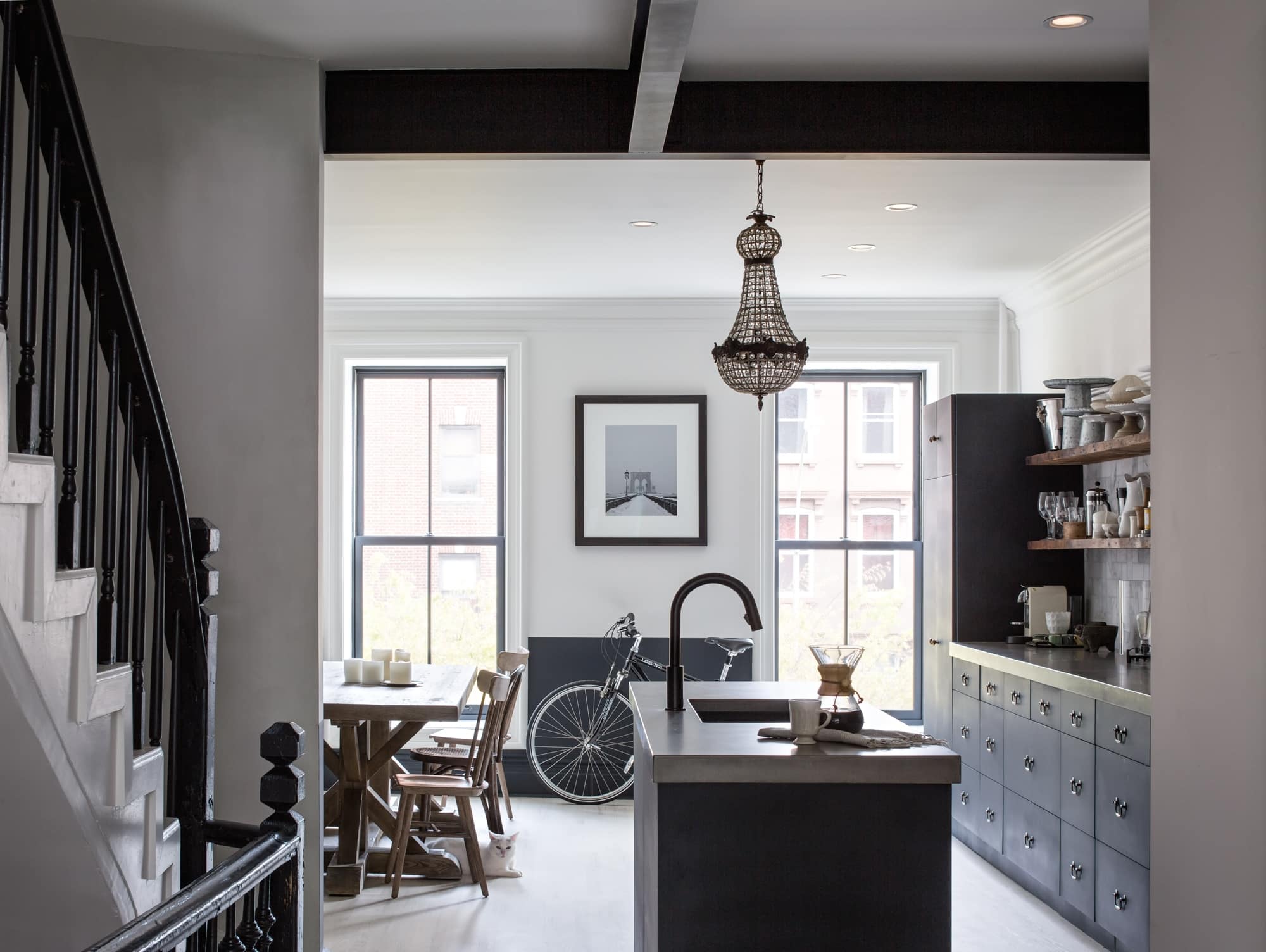
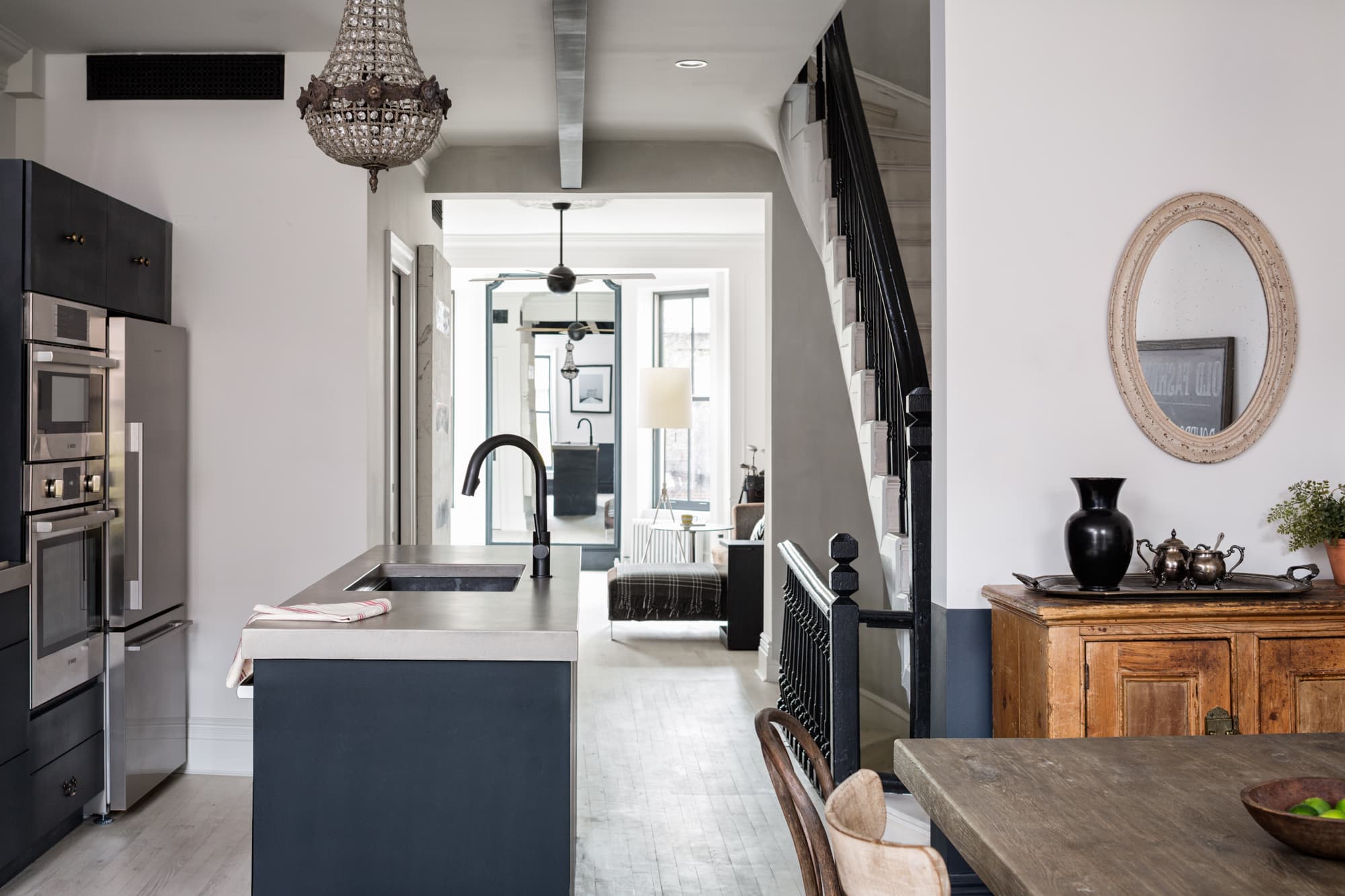
In the couple’s kitchen on the third floor of the building, renovated 10 years ago, an exposed I-beam across the ceiling indicates where a wall was removed to open up a onetime stair hall.
The cabinets are Ikea boxes with Semihandmade fronts. A highly decorative crystal chandelier stands out against white subway tiles, reclaimed wood shelves, and concrete countertops.
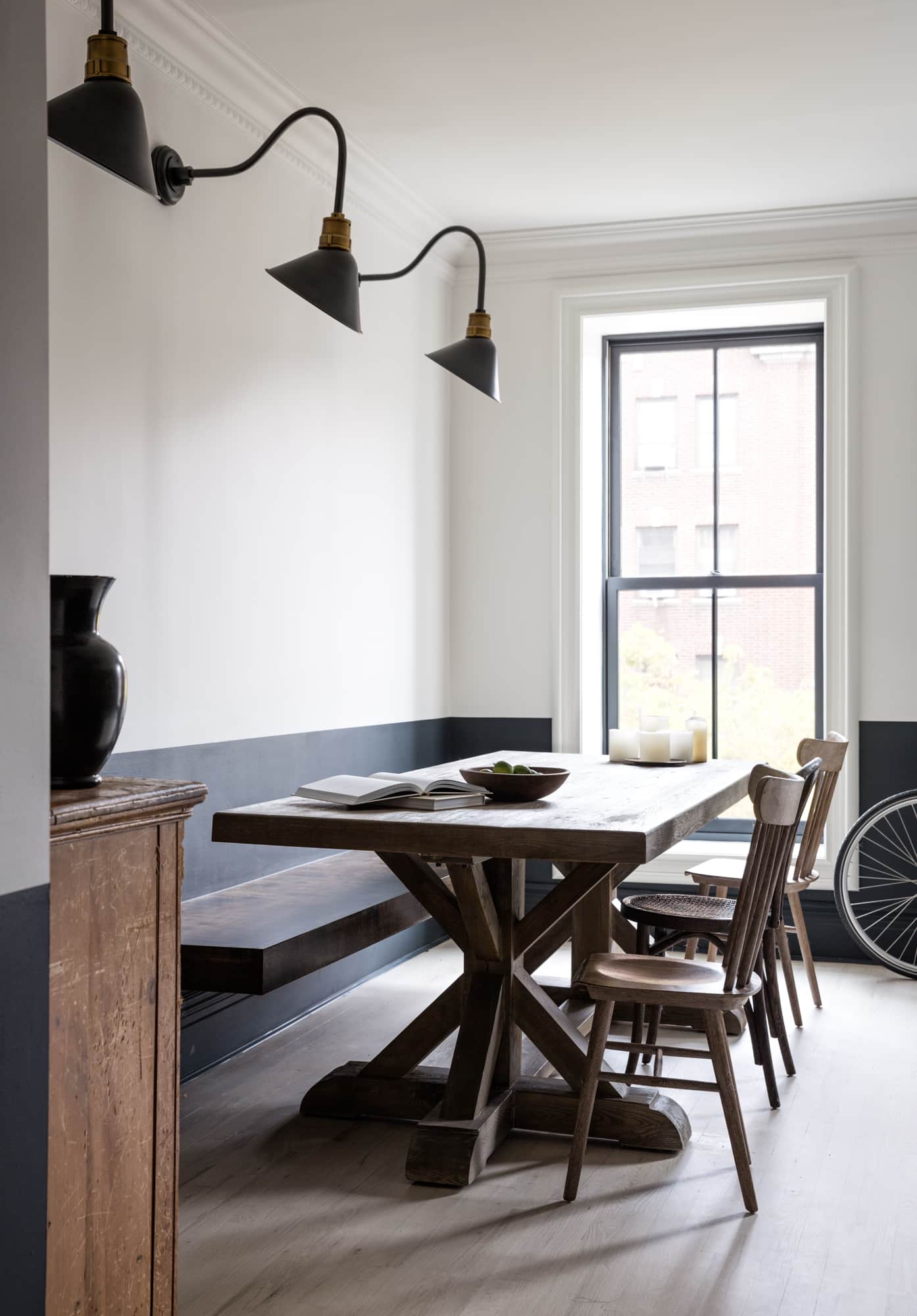
Assorted vintage chairs and a built-in bench provide seating at a farmhouse-style table from Restoration Hardware in the adjacent dining area.
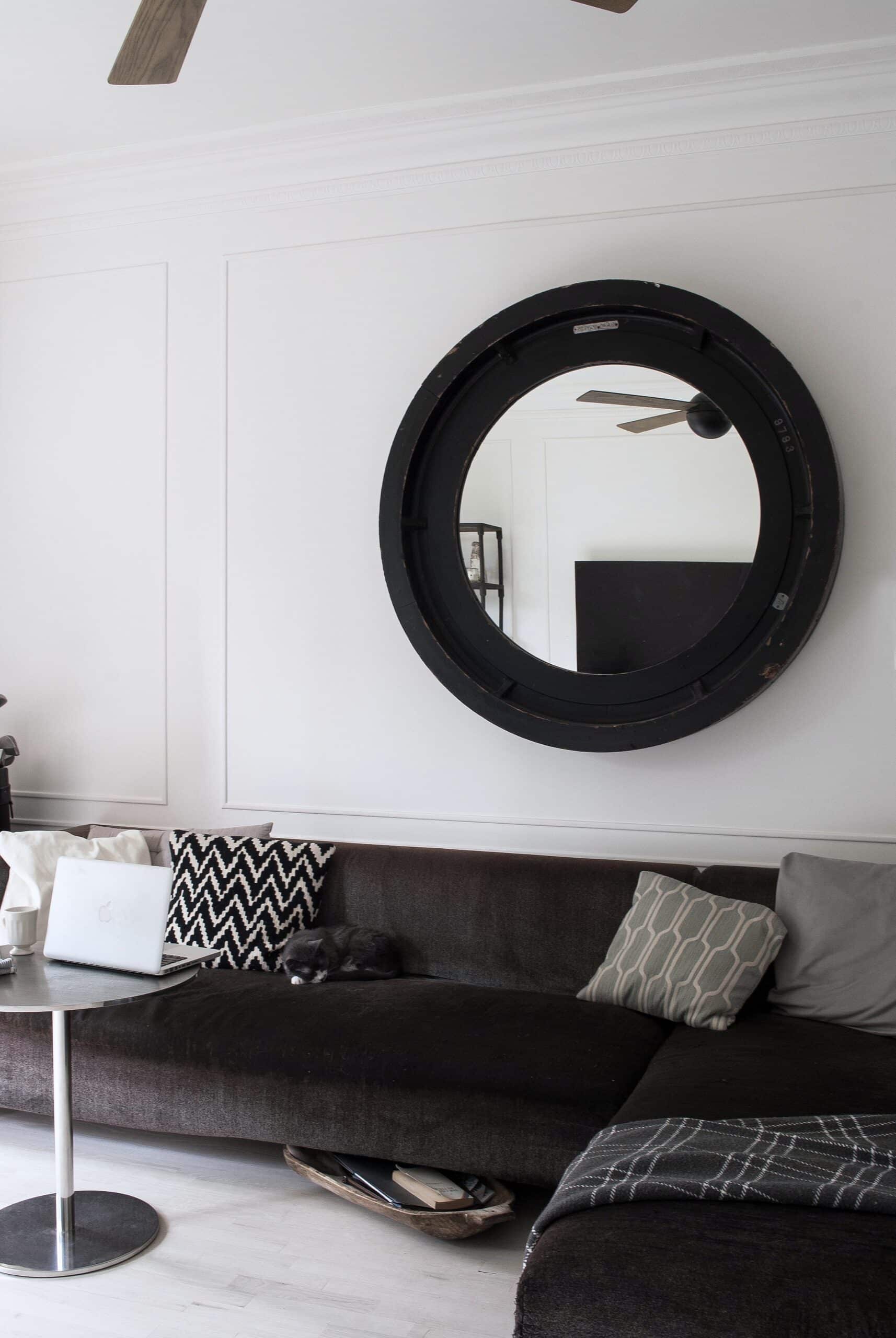
A long low sofa anchors the living room, with a sandcast wall mirror making a bold graphic statement above.
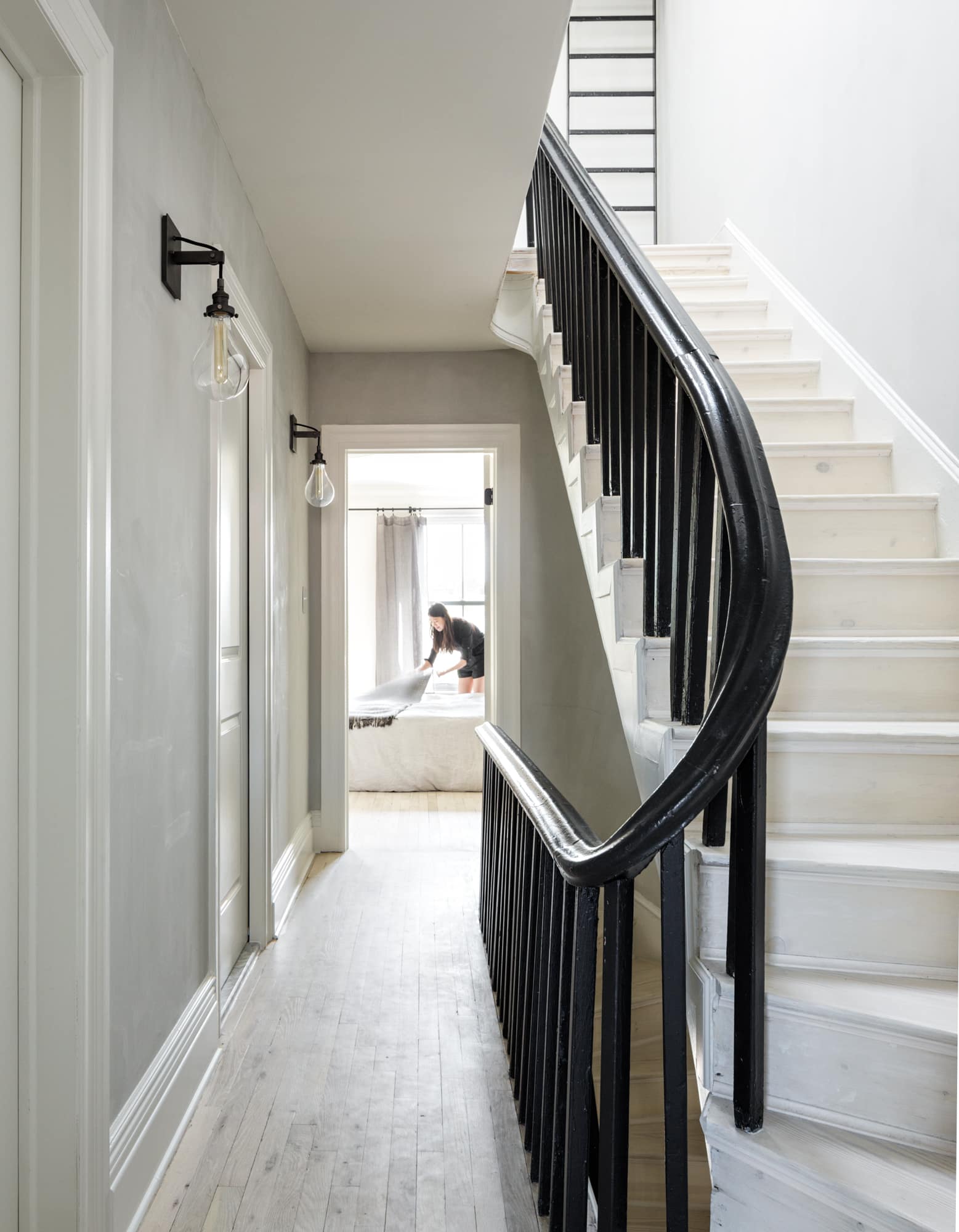
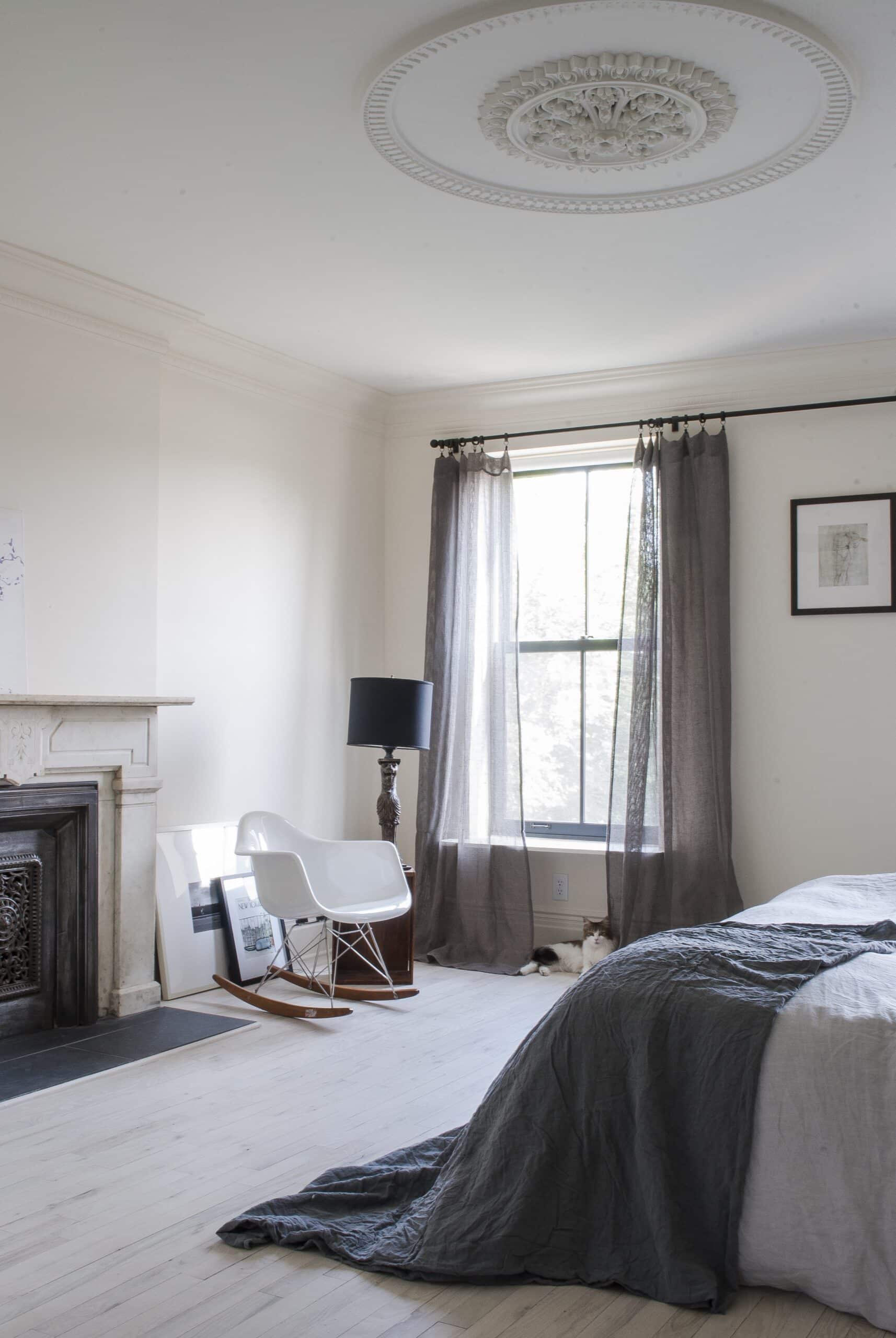
The primary bedroom on the fourth floor boasts one of the few pieces of original historic detail in the house: a marble mantel Lee and her husband painstakingly hand-stripped of its layers of paint.
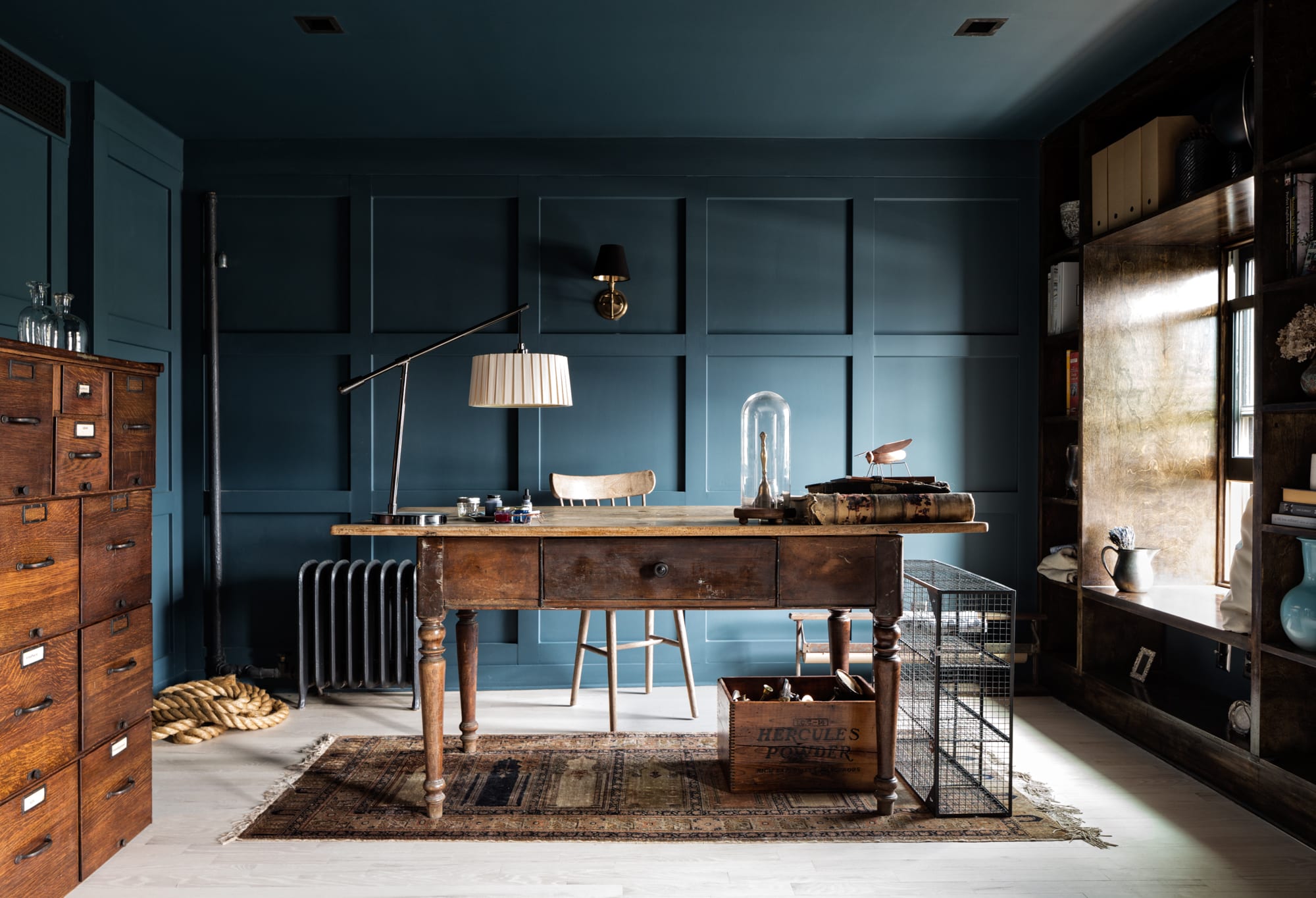
The attic office, a dramatic contrast to the white-painted rooms elsewhere in the triplex, is now used mostly for quiet dinners and poker nights.
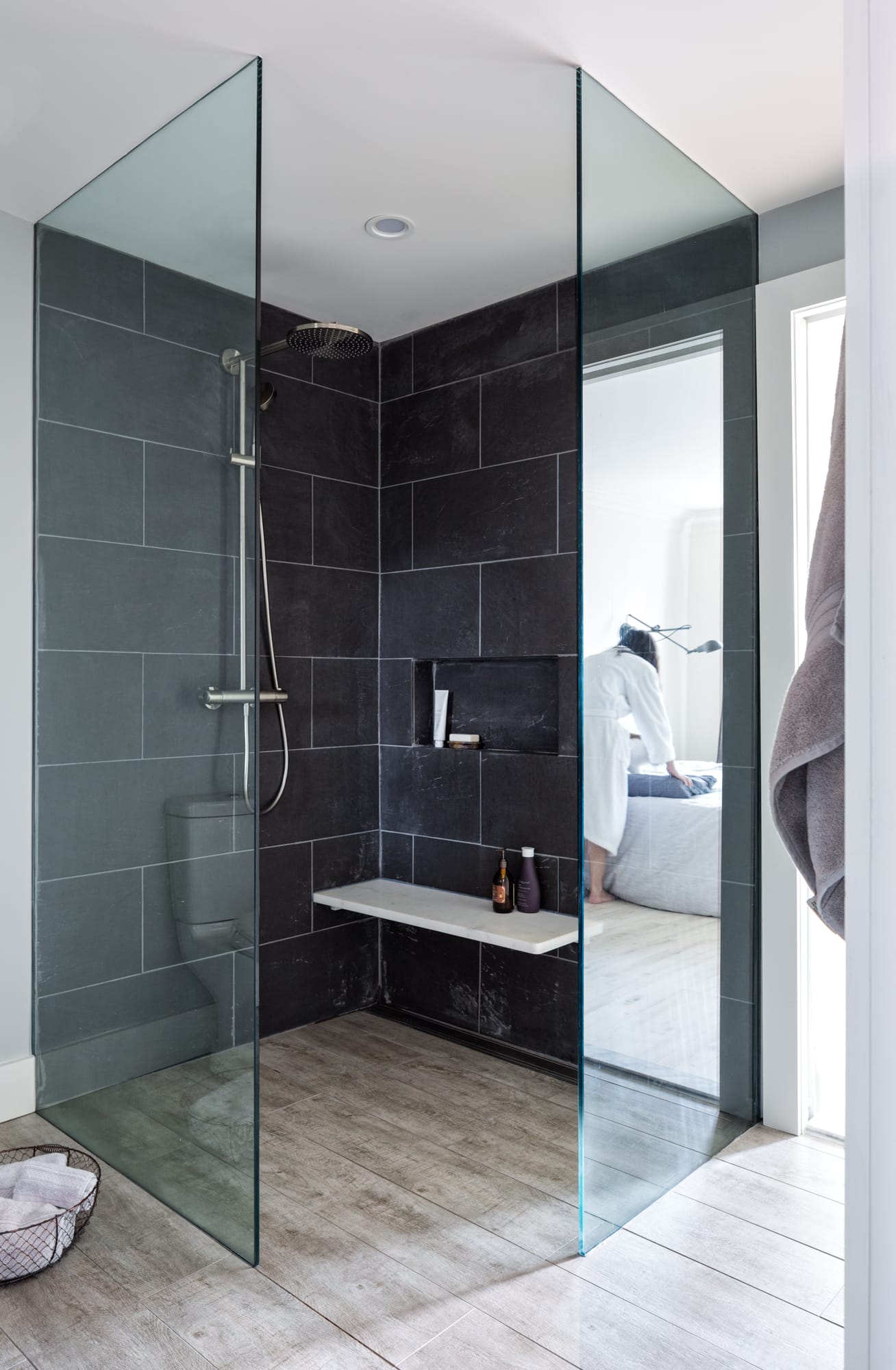
A slate-walled shower with Waterworks fittings is in the ensuite bath next to the primary bedroom.
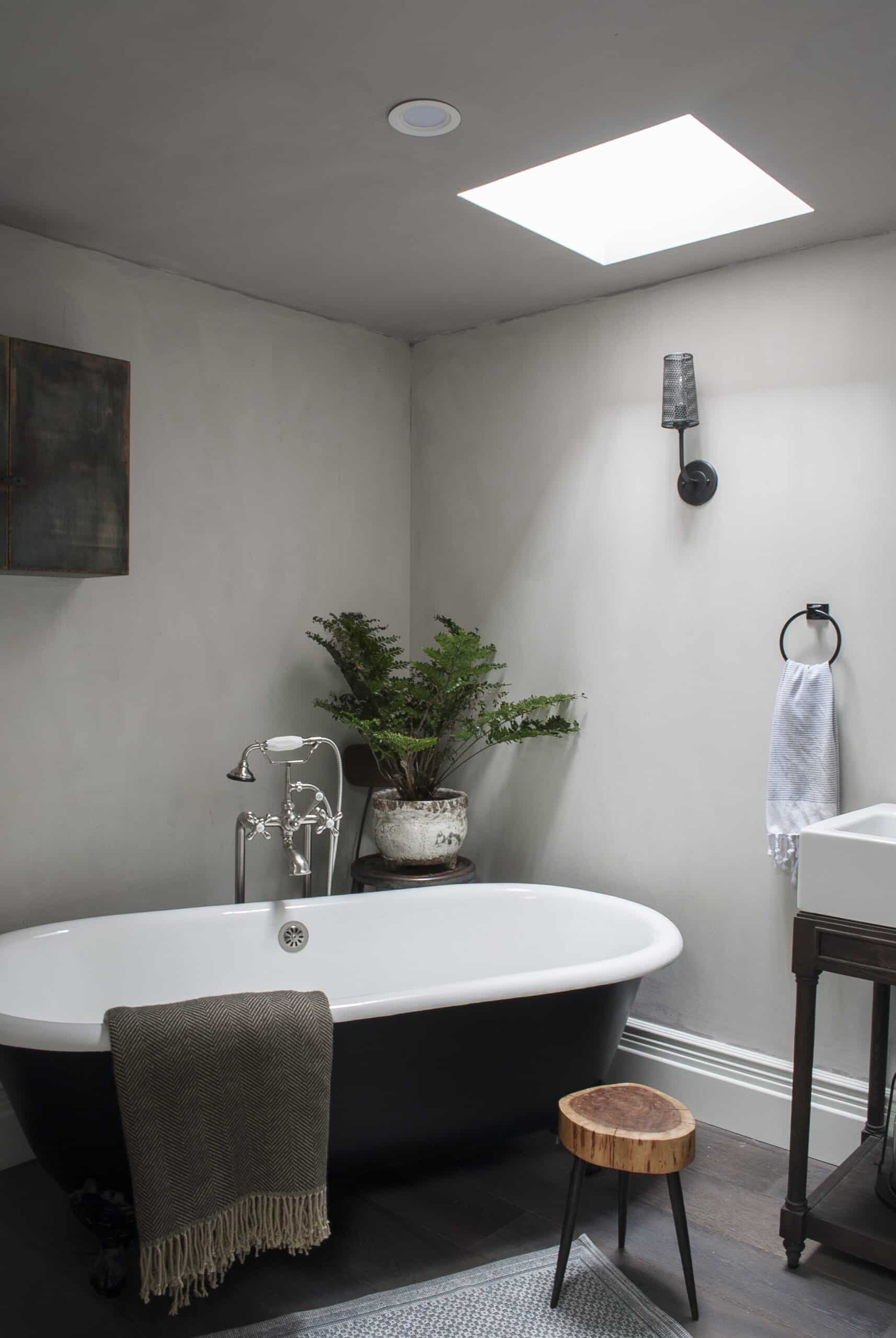
On the attic level, where there’s also a guest room, a cast-iron clawfoot tub with a filler faucet from Signature Hardware dominates the skylit bath.
[Office photos by William Jess Laird | Residence photos by Ty Cole]
The Insider is Brownstoner’s weekly in-depth look at a notable interior design/renovation project, by design journalist Cara Greenberg. Find it here every Thursday morning.
Related Stories
- The Insider: In Phase Two, Williamsburg Garage Conversion Acquires Sybaritic Lounge and Bath
- The Insider: Design Pros Tweak Williamsburg Garage Conversion to Suit New Owners
- The Insider: Designer Replaces Developer Aesthetic With Vintage Charm in Boerum Hill Townhouse
Email tips@brownstoner.com with further comments, questions or tips. Follow Brownstoner on Twitter and Instagram, and like us on Facebook.

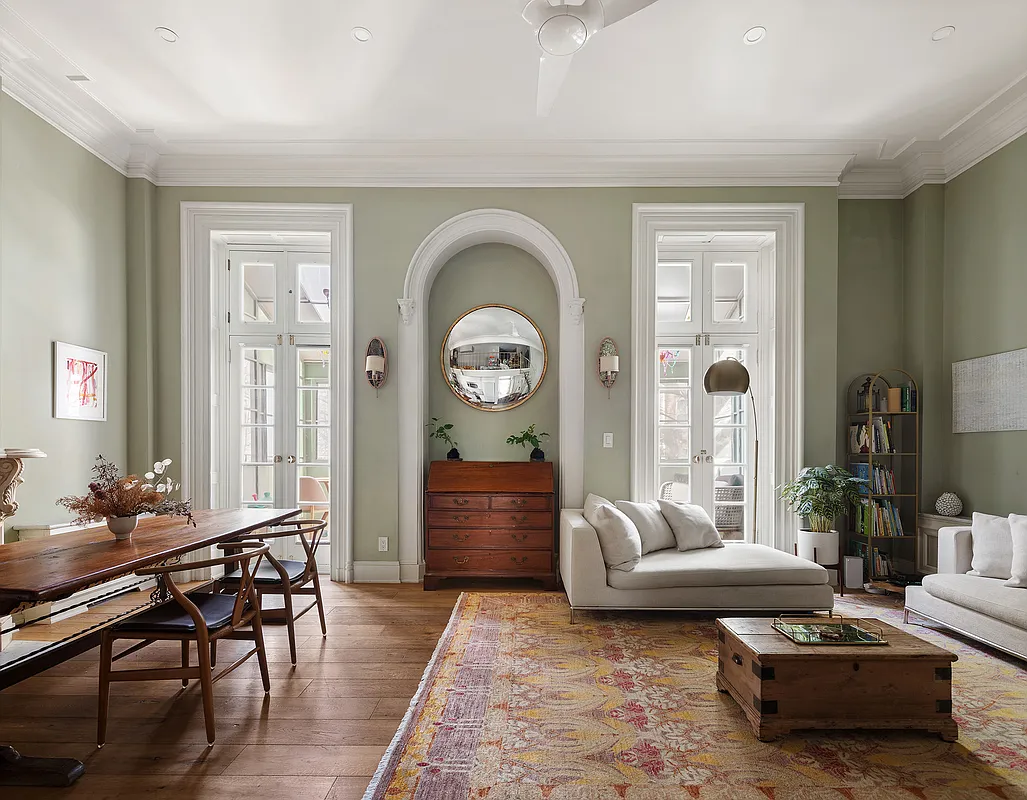
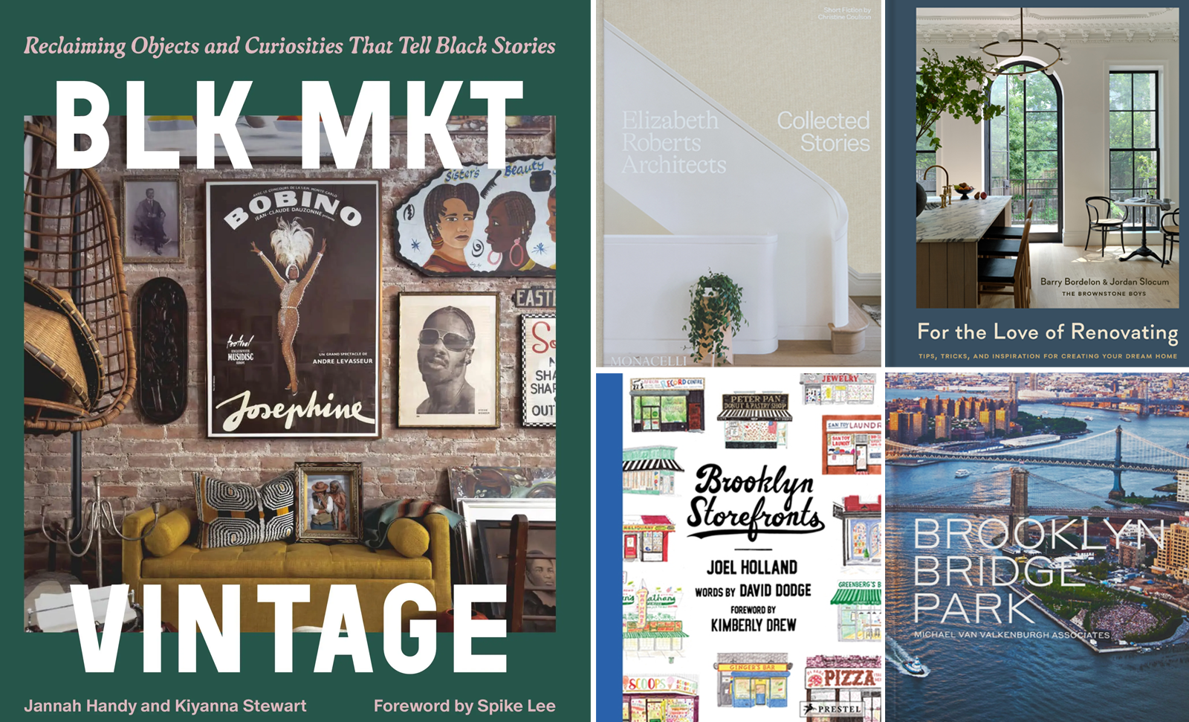
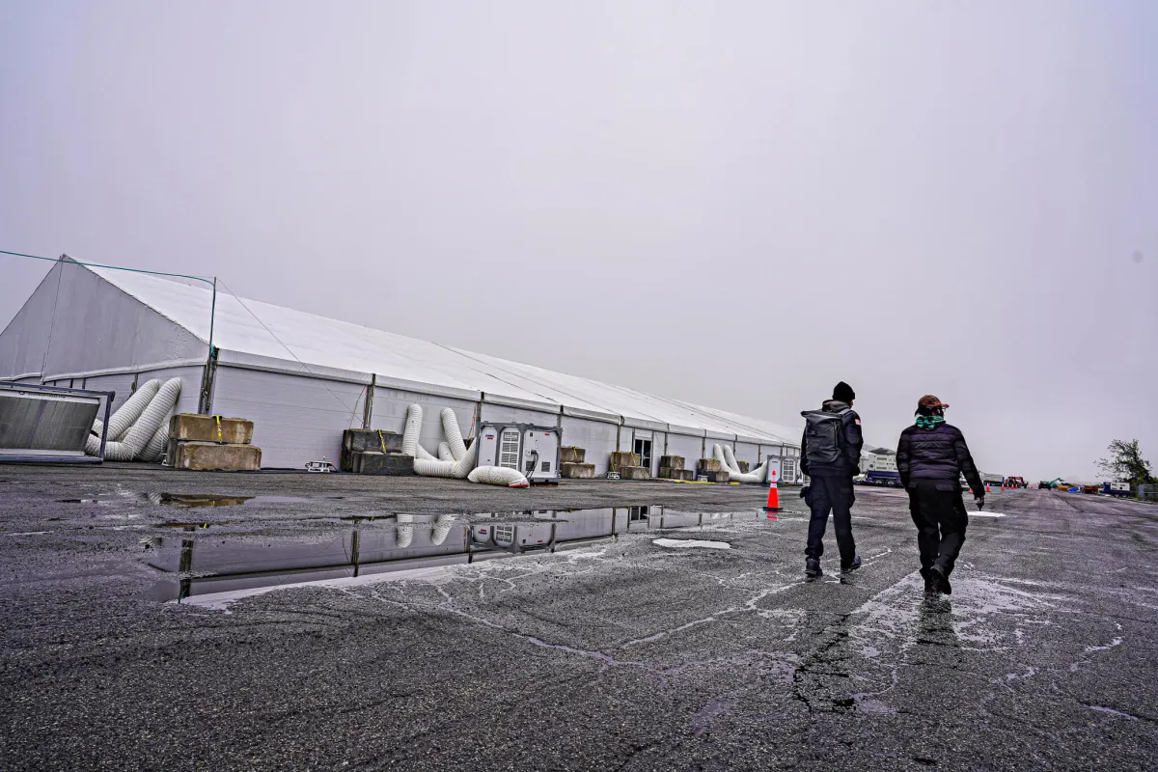
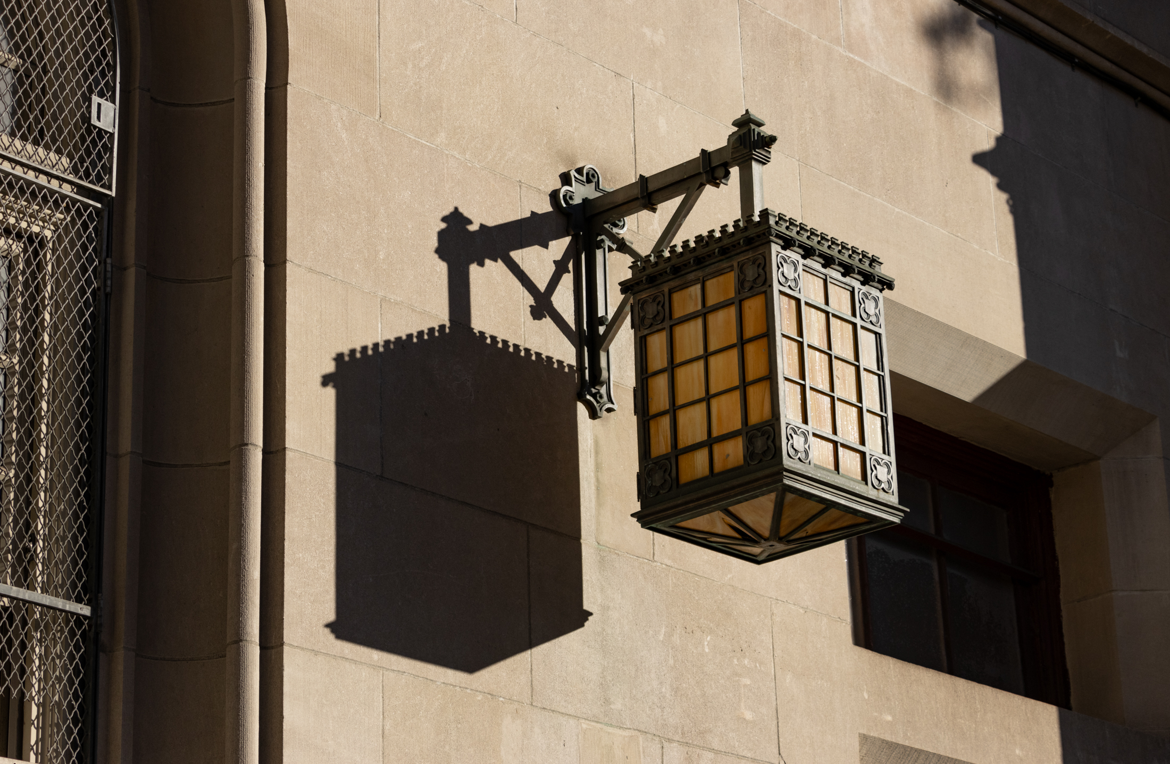
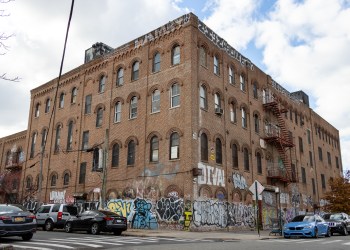
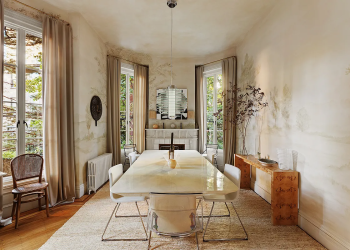

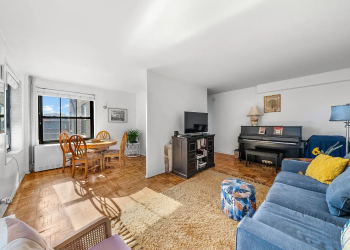
What's Your Take? Leave a Comment