The Insider: Ingenious Ceiling Treatment, Fine Millwork Distinguish Gowanus Townhouse Gut
The building’s interior had already been gutted when architect Jeff Etelamaki of Gowanus-based Etelamaki Architecture came on board to complete the transformation of a derelict three-story row house into a new home for a family of five. “

Photo by Alan Tansey
The building’s interior had already been gutted when architect Jeff Etelamaki of Gowanus-based Etelamaki Architecture came on board to complete the transformation of a derelict three-story row house into a new home for a family of five. “I didn’t see the house in its original condition, but I saw photos and it was in teardown shape,” requiring all new mechanical systems, windows, floors and staircase, the architect said.
The homeowners wanted “as much open space as possible on the parlor floor,” Etelamaki said, so it remained an unpartitioned expanse, with a grand piano at the front, a living room and dining area in the center, and a kitchen at the rear. “They didn’t want any walls at all, so the main design challenge was to create separate spaces without using traditional walls.”
Etelamaki employed various strategies to accomplish this, including the use of ‘floating’ wood ceiling planes to define areas, especially in the entryway and kitchen. “We punched in the ceiling above the kitchen to create some definition there, used the fireplace to define the living room, and stepped back the wall in the dining area.”
A new rear extension on the garden level and smaller extensions on the other two floors gave the house “an elongated footprint,” Etelamaki said, with plenty of space on the garden floor for a teen’s bedroom, family room and laundry, and three bedrooms and two baths on the top.
The materials palette of wood, brick and steel is simple, the color scheme limited mostly to black and white. Wood detailing and the texture of exposed brick warm the space.
The general contractor was E&W Custom Contracting.
The parlor-level entry opens to a cantilevered wood staircase with open risers. A steel screen alongside runs all the way from the top floor stair hall to the garden level. “The continuous vertical element creates a connection between the spaces,” Etelamaki said.
A ceiling of rift and quarter sawn white oak slats, custom milled with shiplap detail, defines the entry area, appearing to float slightly above the adjacent drywall ceiling. The three visible white strips are LED lighting fixtures tucked between the slats.
A custom steel fireplace, with firewood storage on either side, is long and low, identifying the central area of the parlor floor as a living room and providing a focal point for furniture placement.
A wallpapered alcove is all it takes to set the dining area apart from areas on either side. The blown glass chandelier is by Lindsey Adelman.

The kitchen’s white oak and painted wood cabinetry is by Tamas Matyek of Cabinetmaker NYC, who is responsible for all millwork and wood detailing throughout the house.
Countertops and backsplash are a richly colored soapstone from Dente Trading Co.
A wood-lined alcove with a built-in banquette sits opposite the kitchen. The area “wasn’t wide enough for a full dining area, but too wide to do nothing,” Etelamaki said, so it became a useful seating area surrounded by a vast wall of pantry storage.
A sliding wood door reveals a tiny powder room.
Upstairs, two bedrooms at the front of the house — one wider, one narrower — share a new bath.
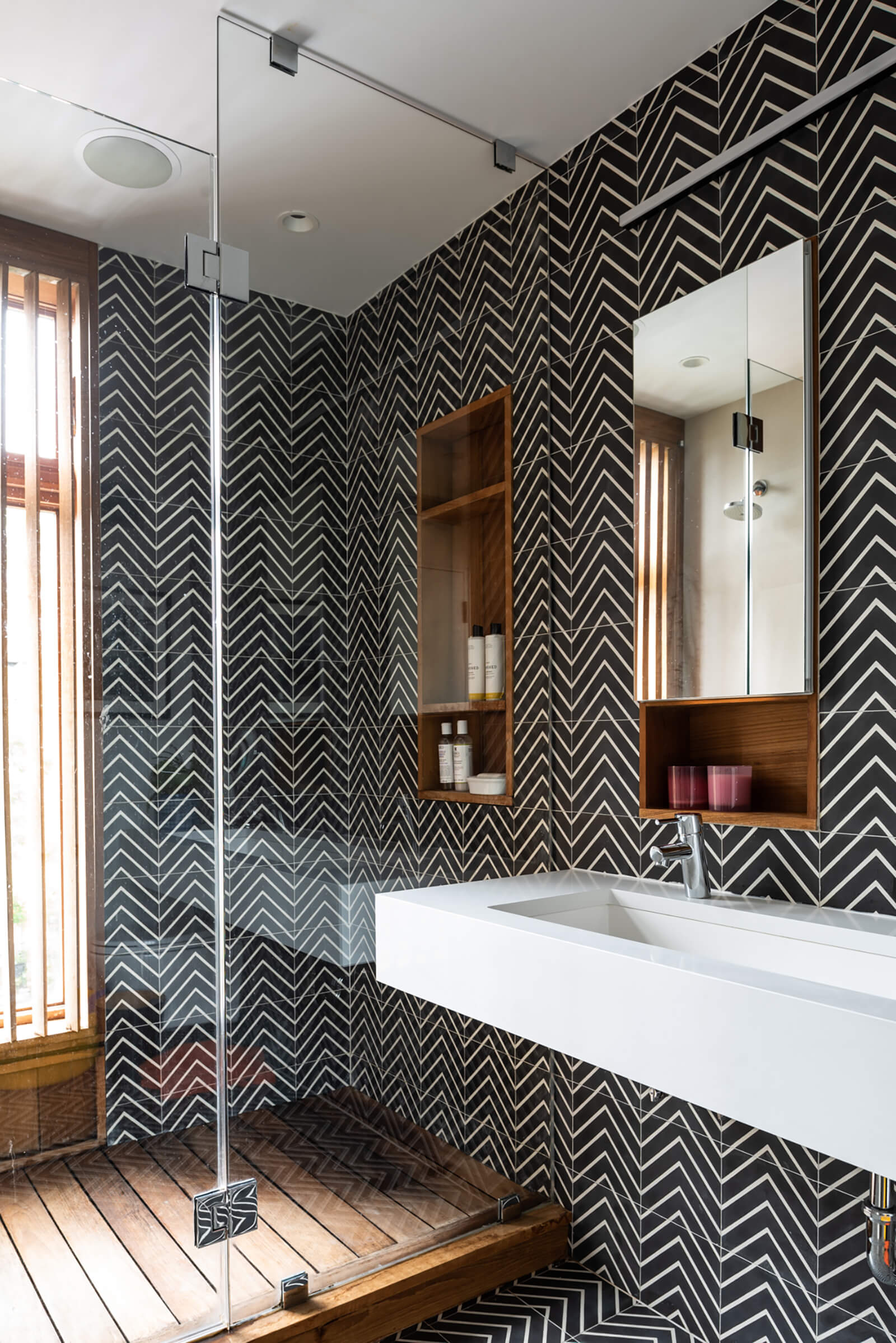
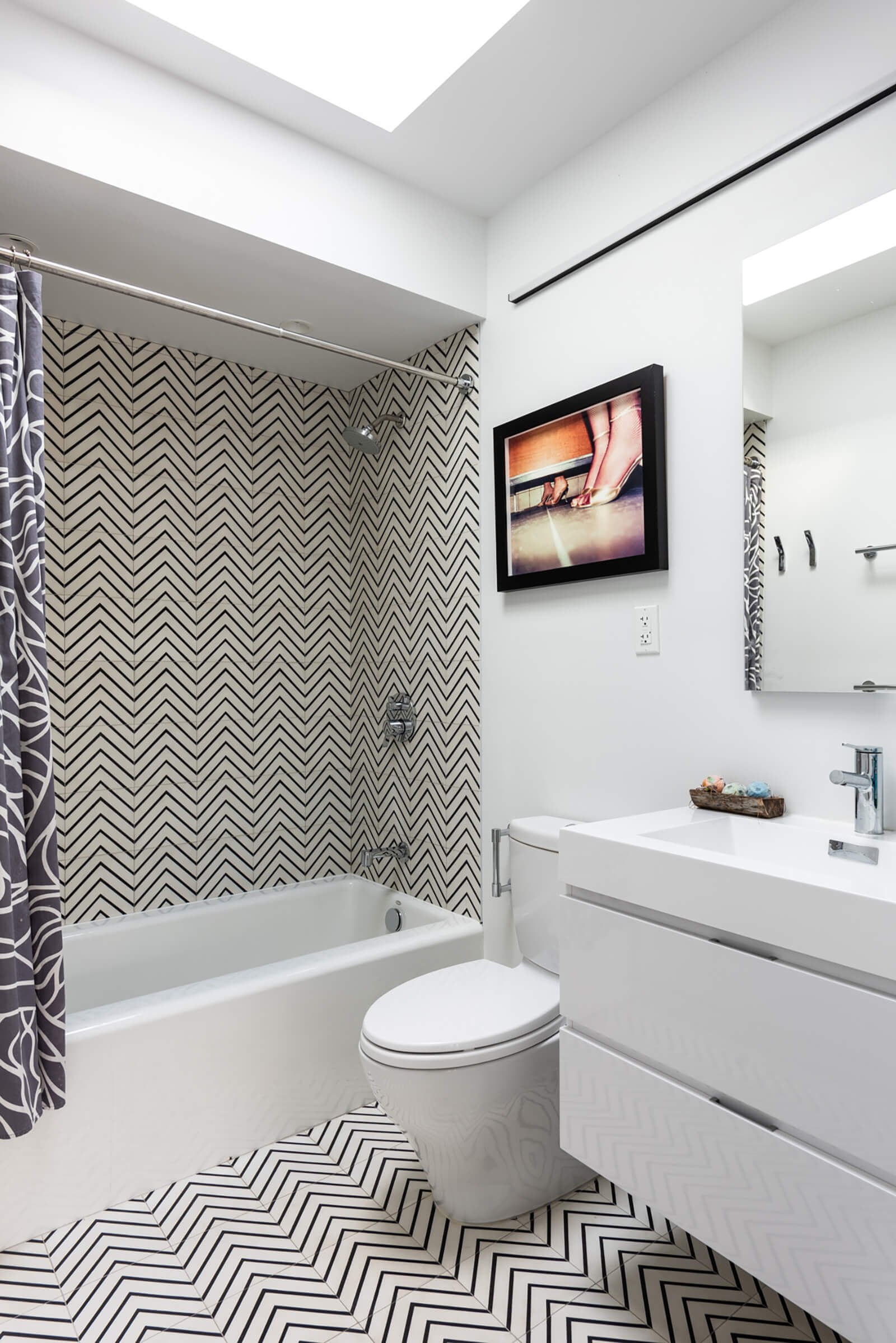
The striking tile work in both top floor baths plays on a zigzag theme, with tiles from Zia Tile.
There is a bedroom, family room, laundry and an abundance of storage on the garden level, where floors have a hand-troweled cement finish.
A long flight of stairs off a new steel deck leads to a lush garden by local landscape professional Carmen De Vito of Garden Cult.
[Photos by Alan Tansey]
The Insider is Brownstoner’s weekly in-depth look at a notable interior design/renovation project, by design journalist Cara Greenberg. Find it here every Thursday morning.
Got a project to propose for The Insider? Please contact Cara at caramia447 [at] gmail [dot] com
Related Stories
- The Insider: Brownstoner’s in-Depth Look at Notable Interior Design and Renovation Projects
- The Insider: Prospect Heights Townhouse Goes Light and Bright with Salvaged Marble Mantels
- The Insider: Crown Heights Reno Brings Light into New Top Floor Kitchen
Email tips@brownstoner.com with further comments, questions or tips. Follow Brownstoner on Twitter and Instagram, and like us on Facebook.


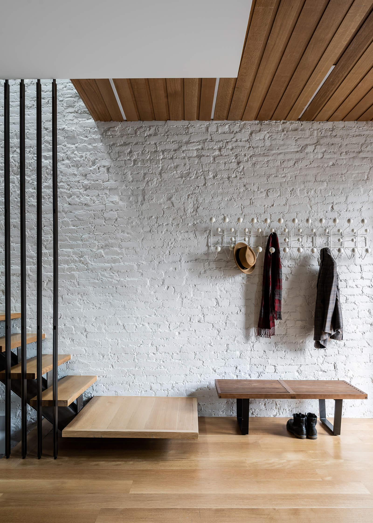
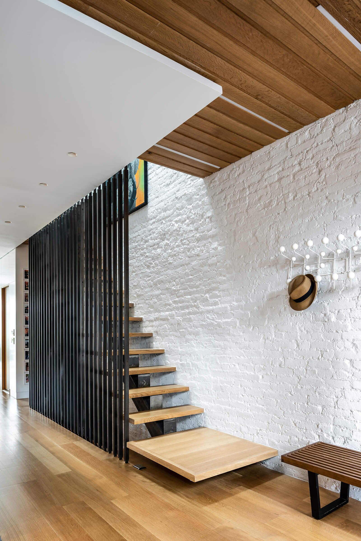
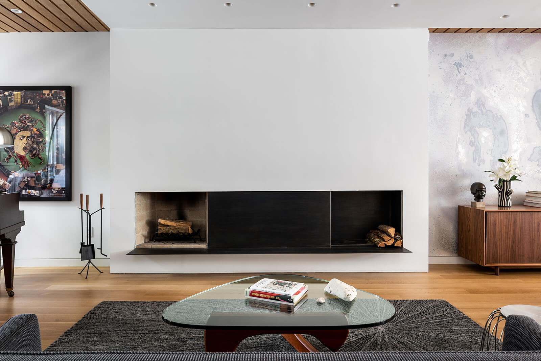
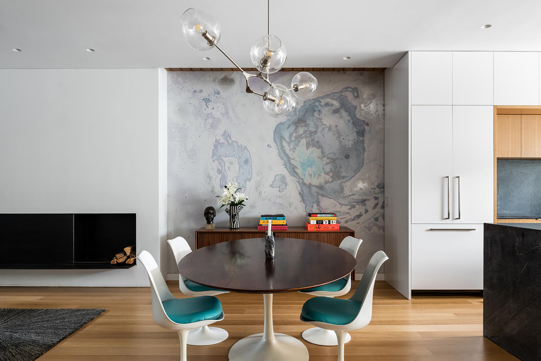
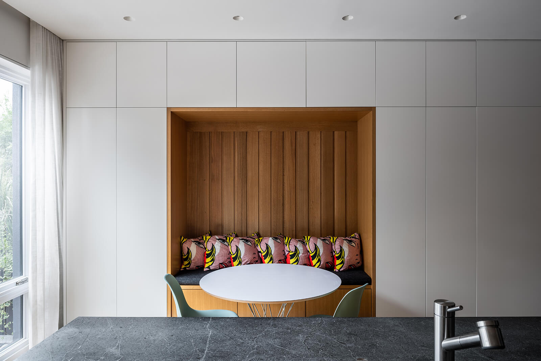
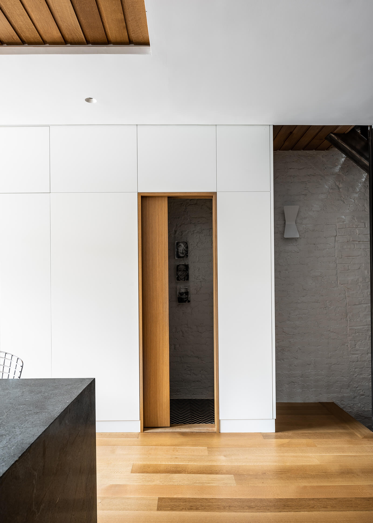
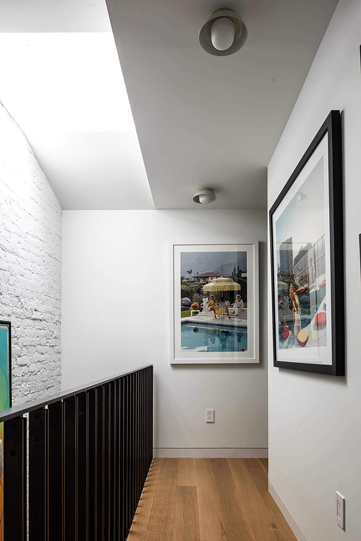
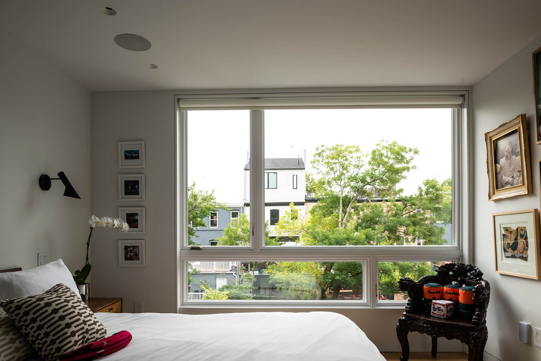
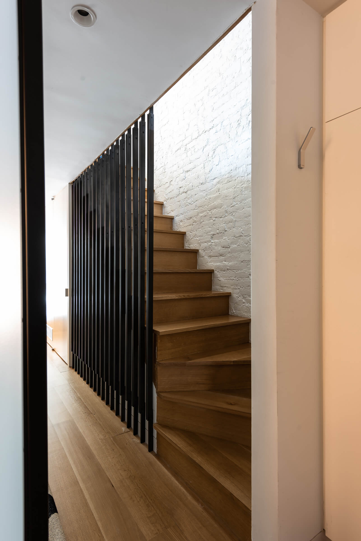
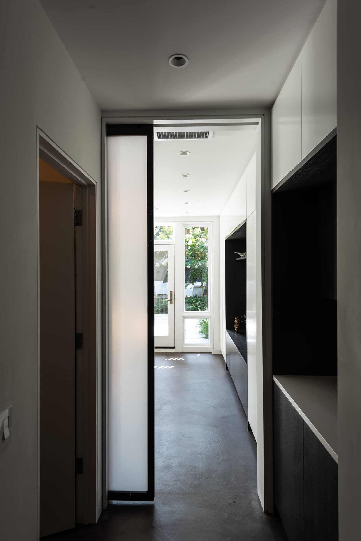
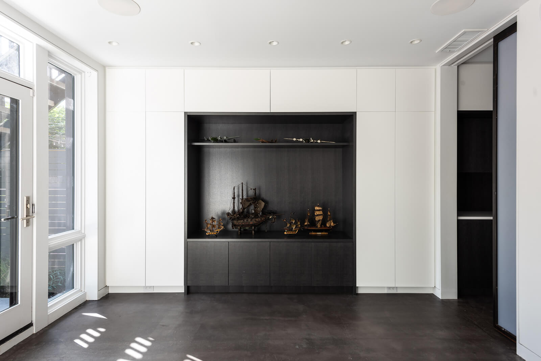
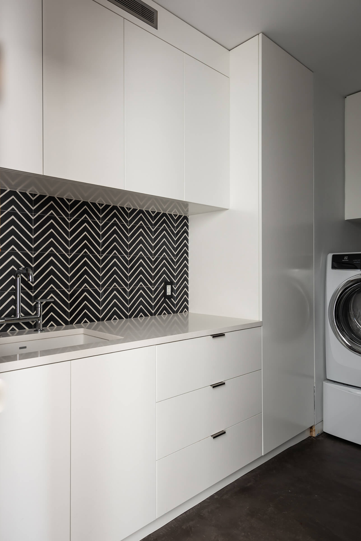
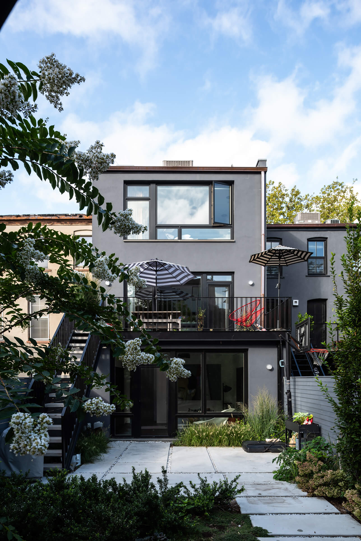
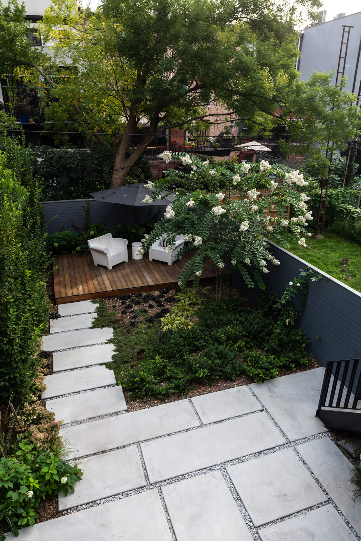
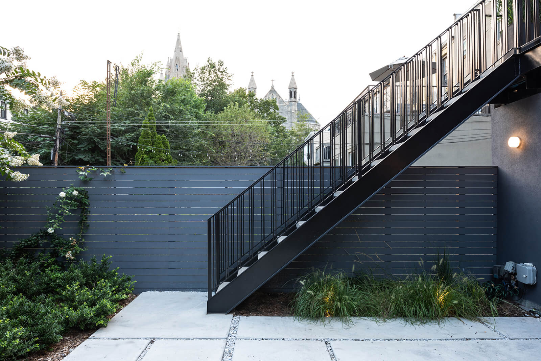
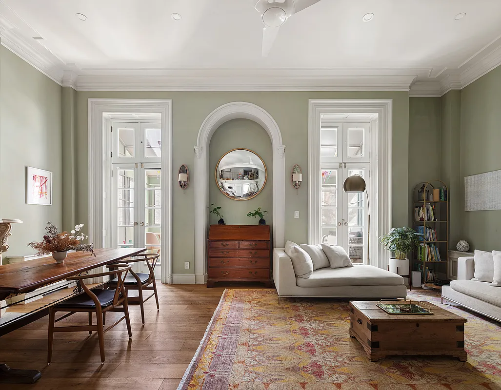
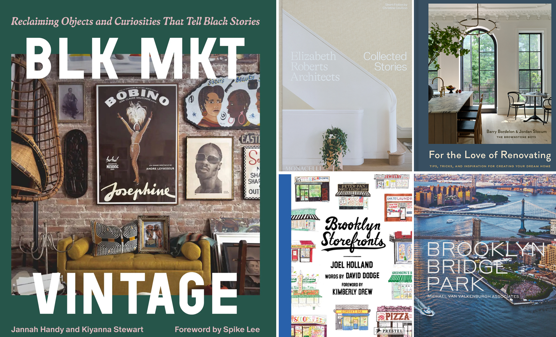

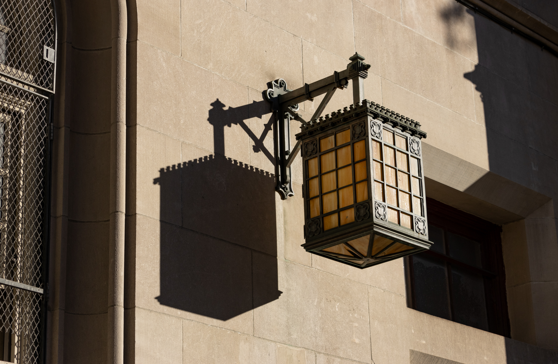
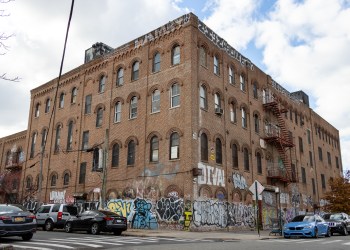



What's Your Take? Leave a Comment