The Insider: Family Cabin in Ulster County Trades Suburban Identity for Warm Modern Aesthetic
A dated 1960s upstate New York ranch with dark interior trim became a warm, unpretentious country getaway with a modern edge in the hands of Brooklyn-based architect Jeff Etelamaki.

A cost-conscious renovation by Gowanus-based Etelamaki Architecture brought a dated 2,200-square-foot ranch in wooded Ulster County into the modern age for a group of three grown siblings. They share the weekend getaway between them, sometimes gathering there all together with partners and kids.
The circa-1960s four-bedroom house, just over two hours from Brooklyn, was “structurally fine and mechanically functional,” said principal Jeff Etelamaki. “The footprint stayed basically the same,” with the kitchen and two baths left in place, though entirely remodeled.
Etelamaki enlarged just one window in the main living space (top) to capture a view of the surrounding greenery, re-using all other existing windows and doors. The wood-sided exterior received only a coat of paint.
This conservative approach kept the budget from going much beyond the six-figure mark.
The chief improvements, said the architect, who had previously masterminded the gut renovation of a Prospect Heights townhouse for one of the siblings, were replacing dark wood trim with lighter pine and cedar interior detailing. New wood walls are thick enough to accommodate built-in extra storage on shelves and in wall niches. Distinctive slatted partitions take the place of solid walls in a couple of places.
“My client wanted a warm country aesthetic with a modern edge, not rustic, but evocative of being in the woods,” Etelamaki said. And, he added, definitely “not suburban.”
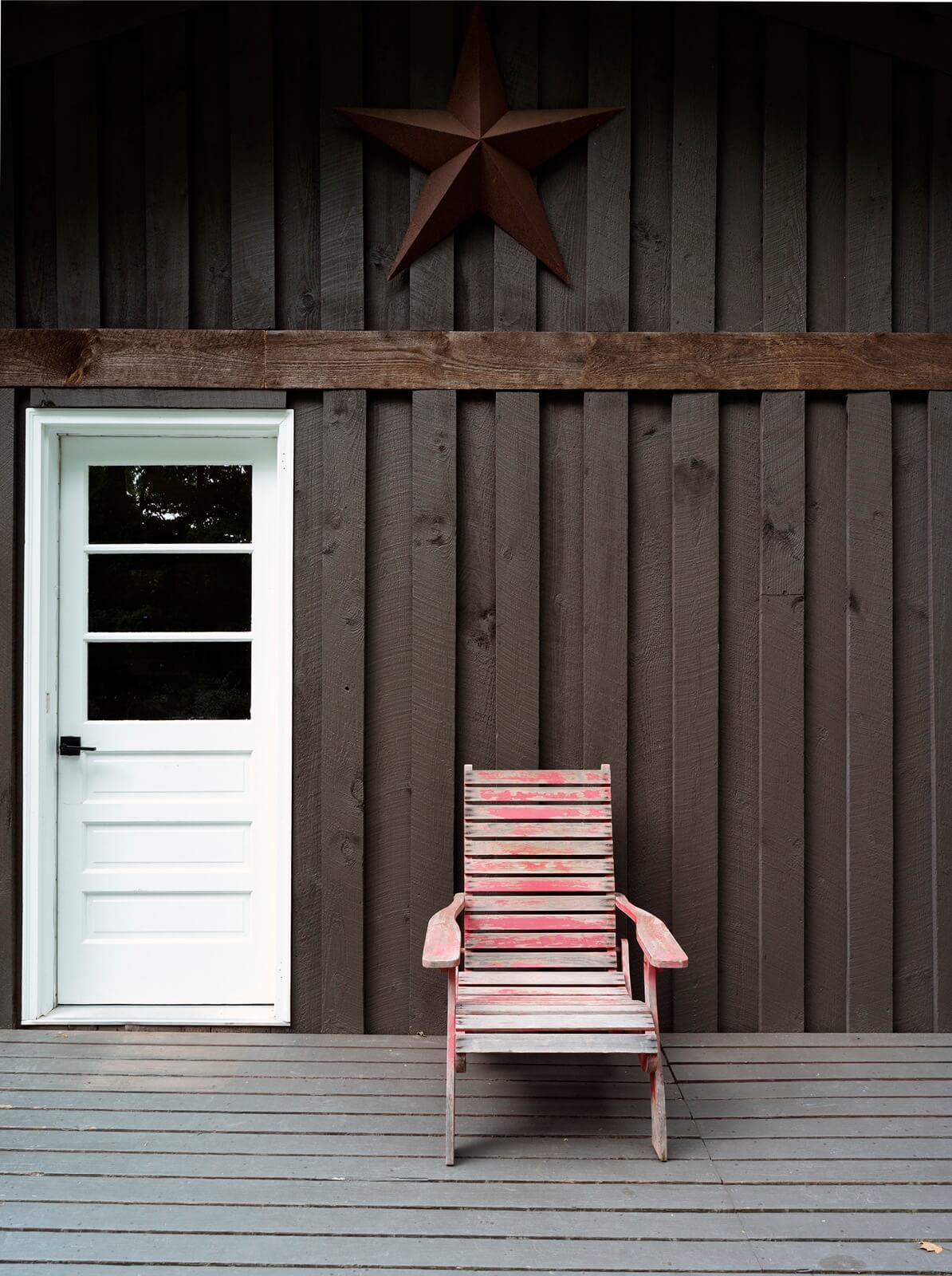
The side door leading to the kitchen area is closest to the driveway and gets more use than the front entry.
The existing vertical wood siding, with a new coat of deep brown paint, suits the informal cabin.
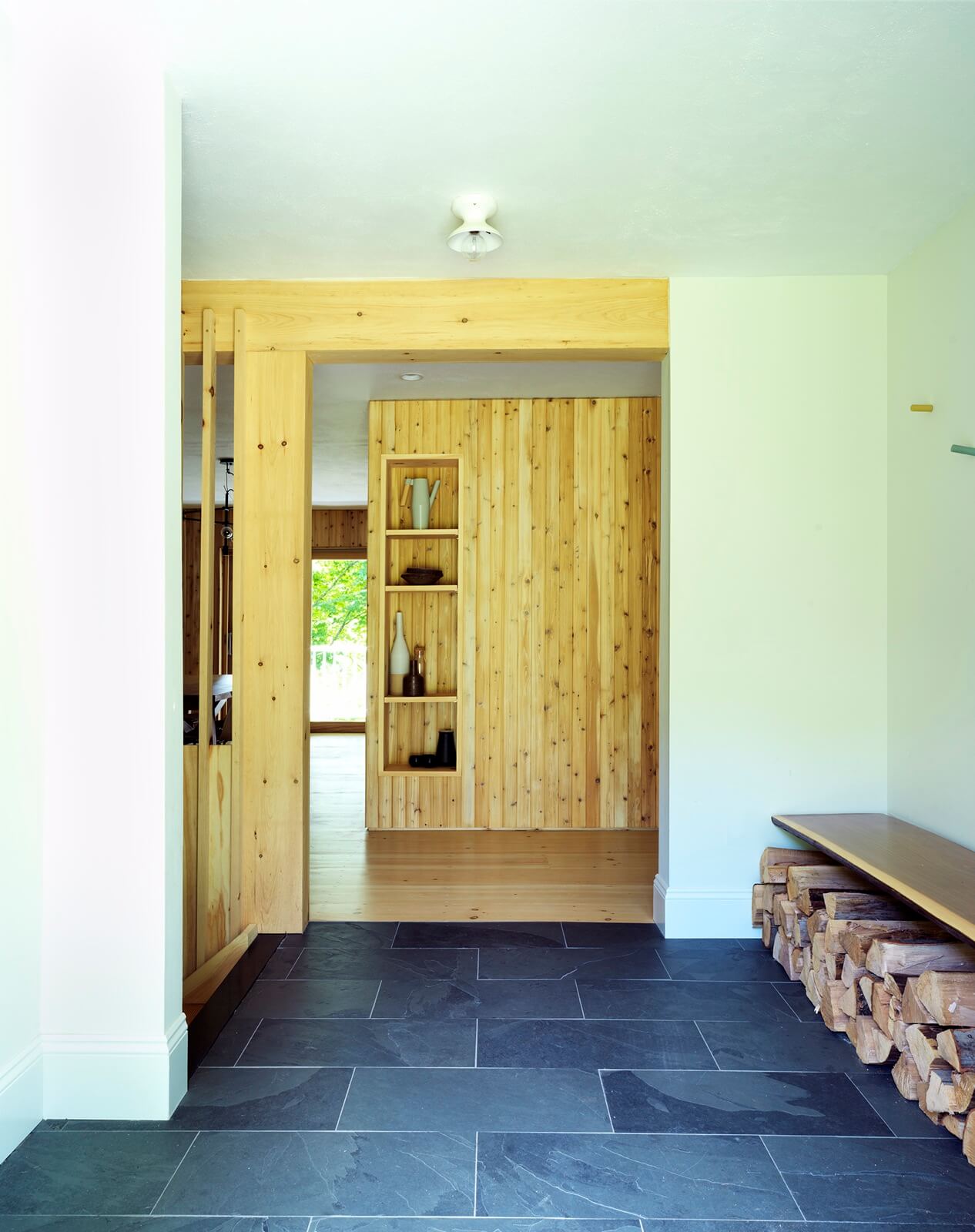
Slate floor tile, sourced in Brooklyn, was used in both the entry foyer and kitchen. Elsewhere, the house’s original wide-board pine floors were stripped and refinished for a lighter look.
A long bench of live edge walnut has firewood storage underneath.
Etelamaki wrapped existing oak beams and columns in pine and incorporated built-in storage in the walls wherever possible.
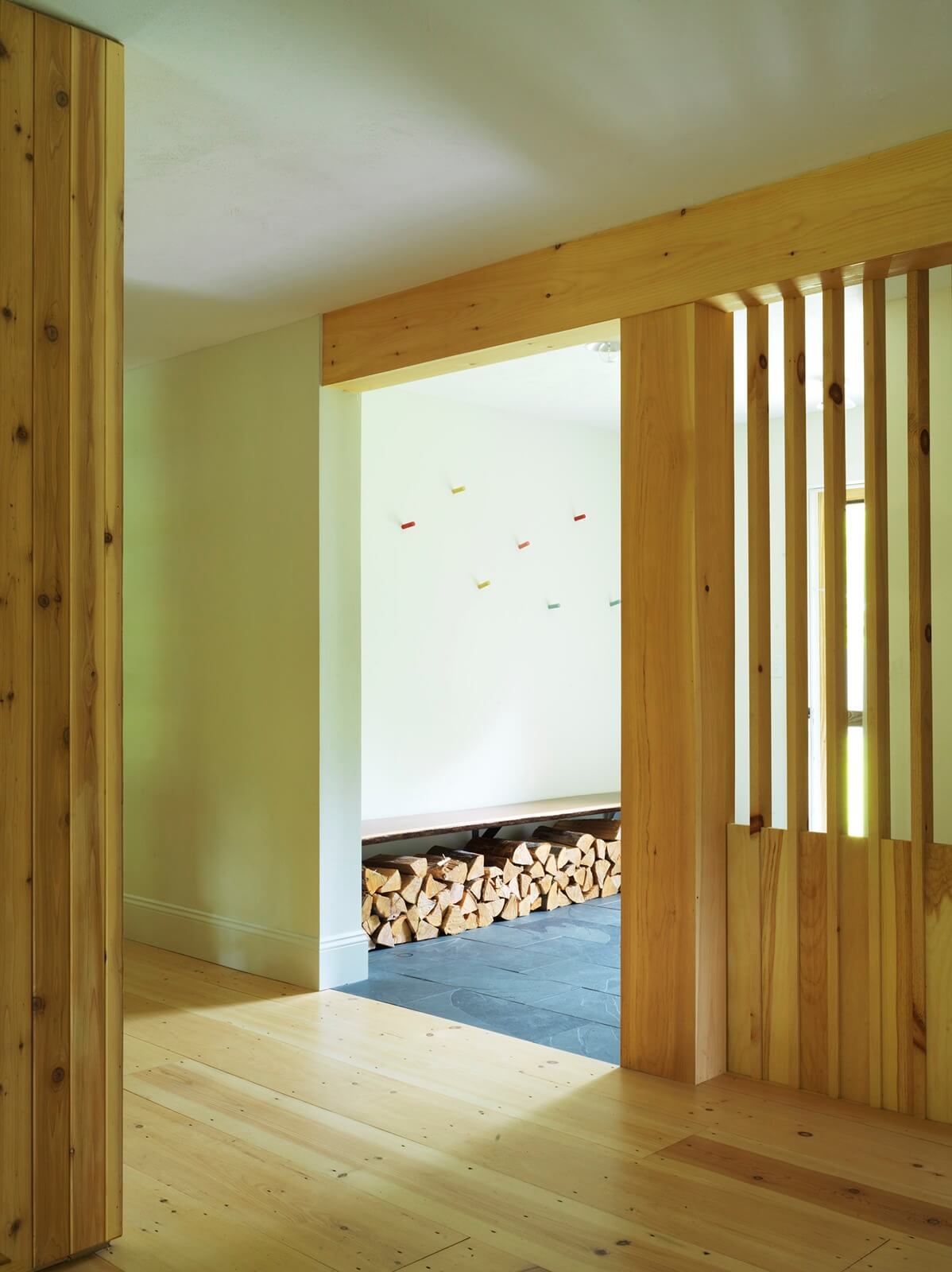
The vertical slat design for partitions in several places allows light and air to penetrate.
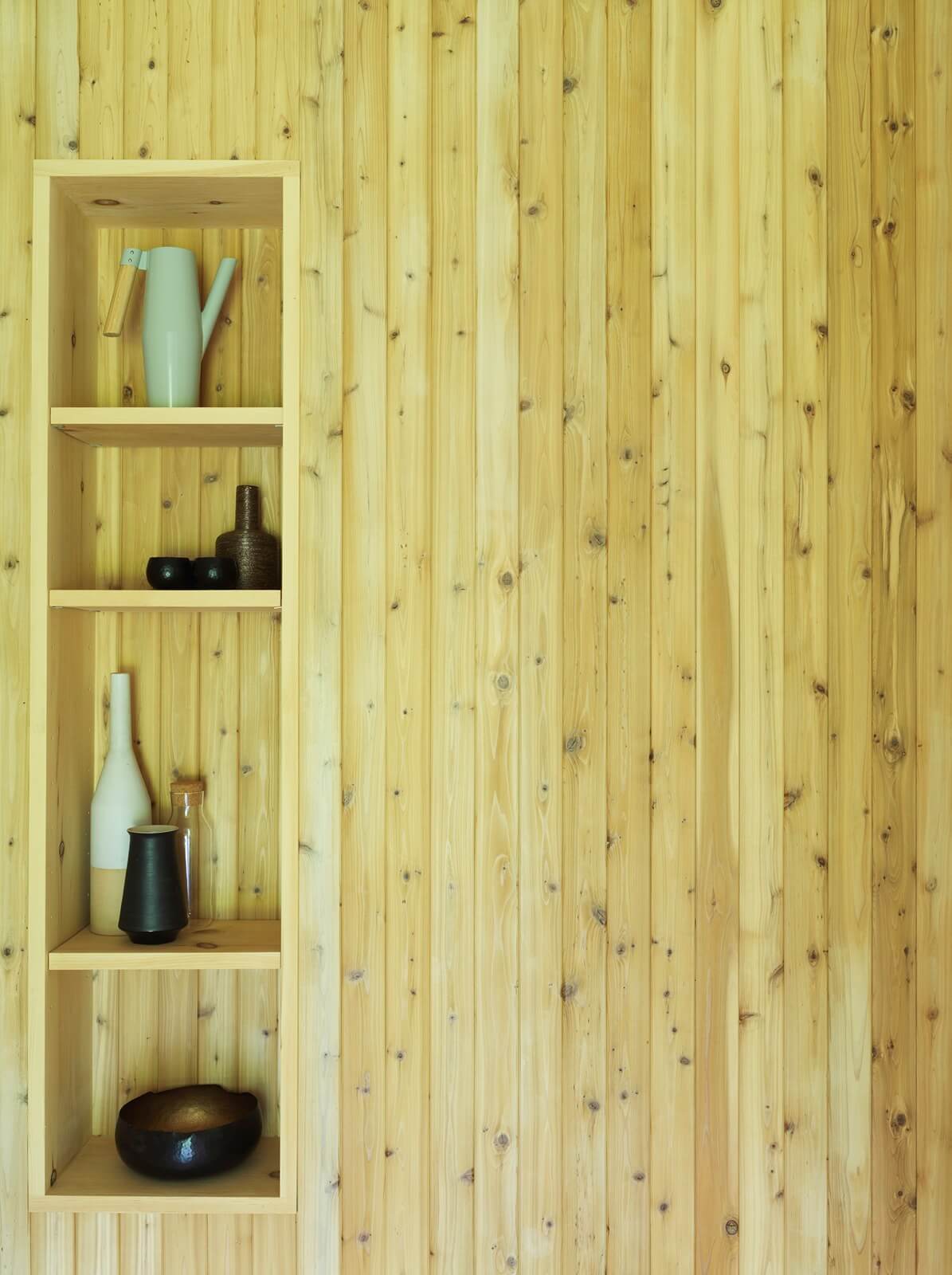
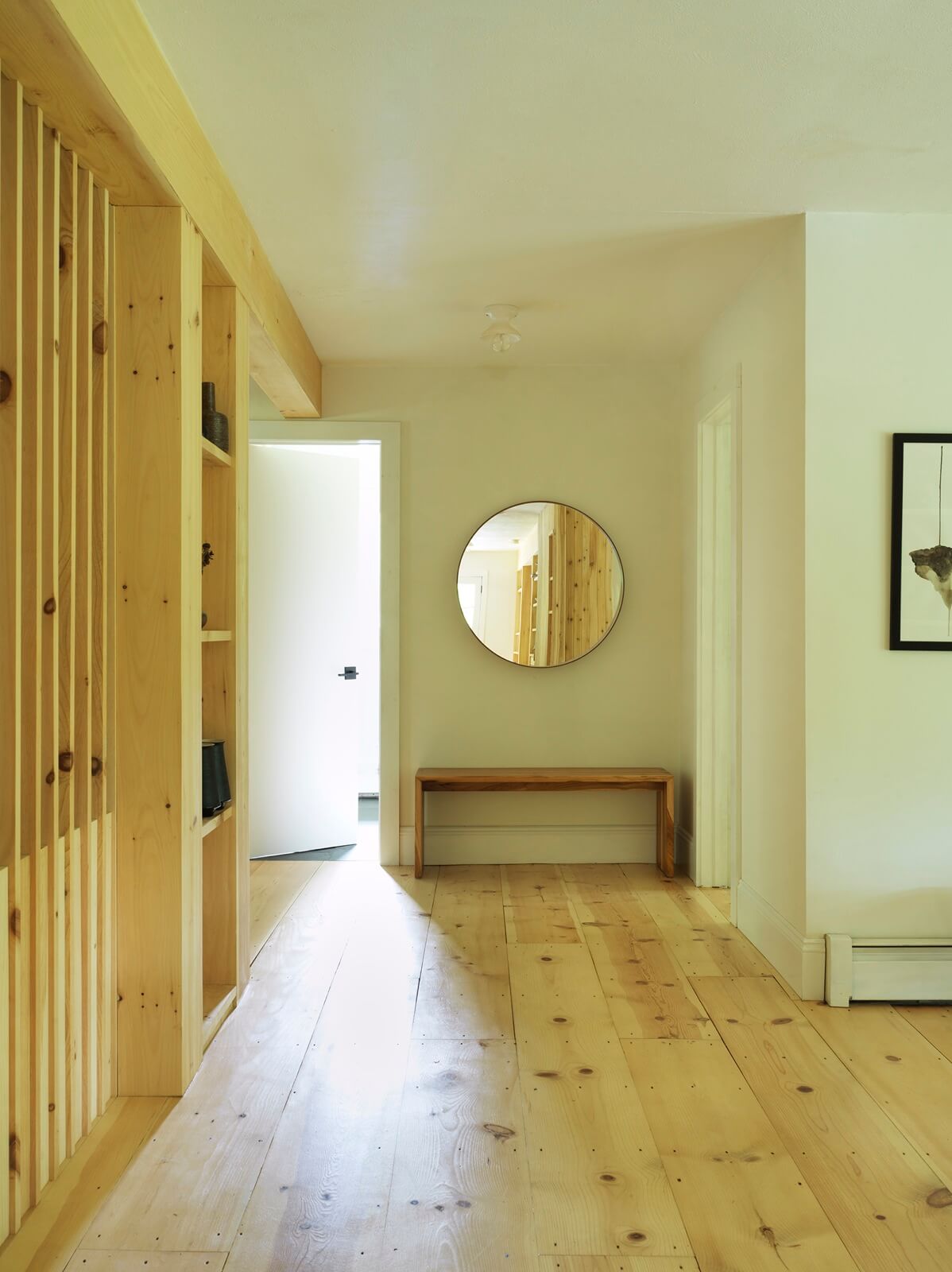
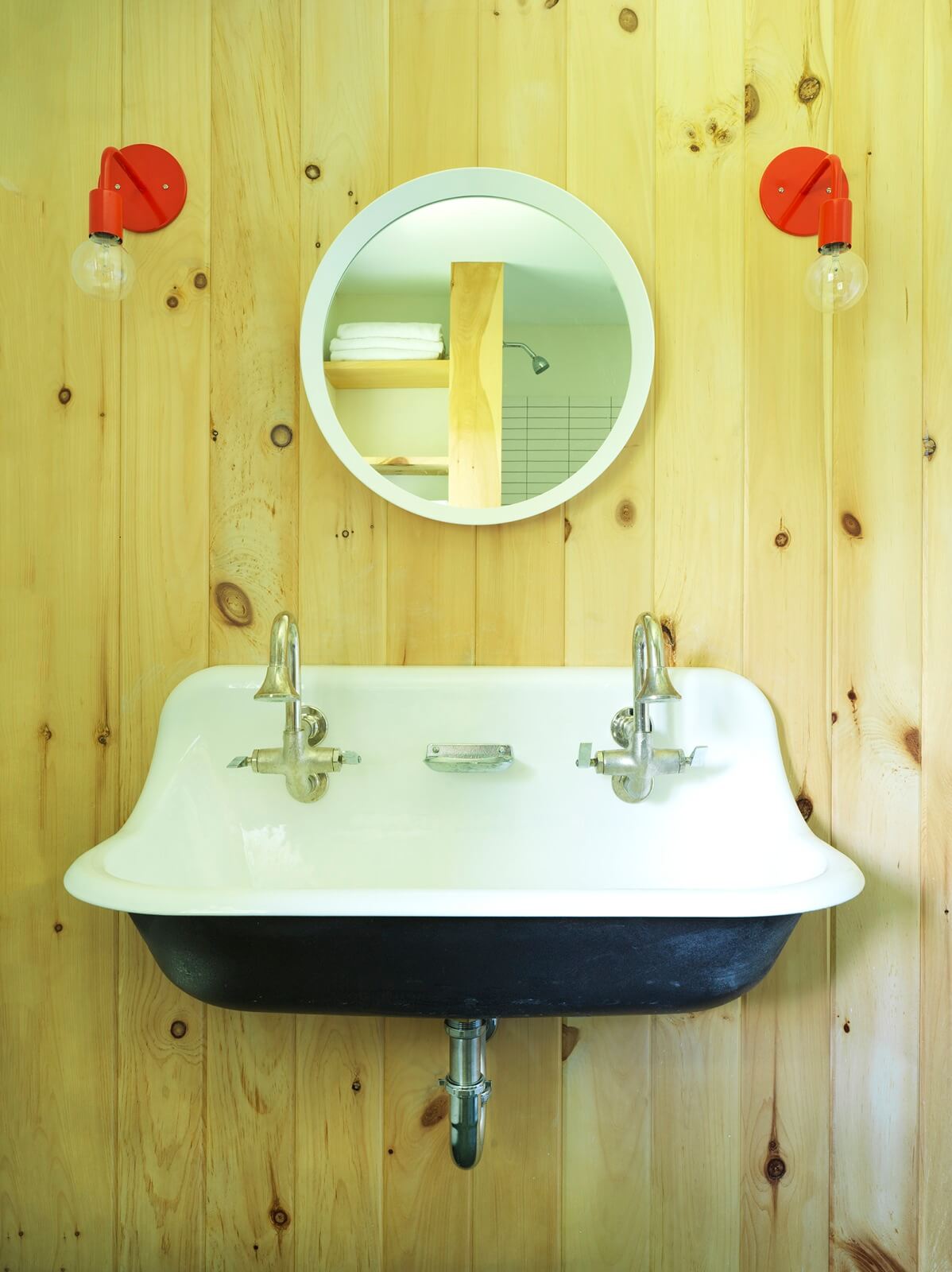
There are two bedrooms on the house’s main level, down the hall to the left.
The open door leads to the downstairs bath, which has a white utility sink and red sconces from One Forty Three.
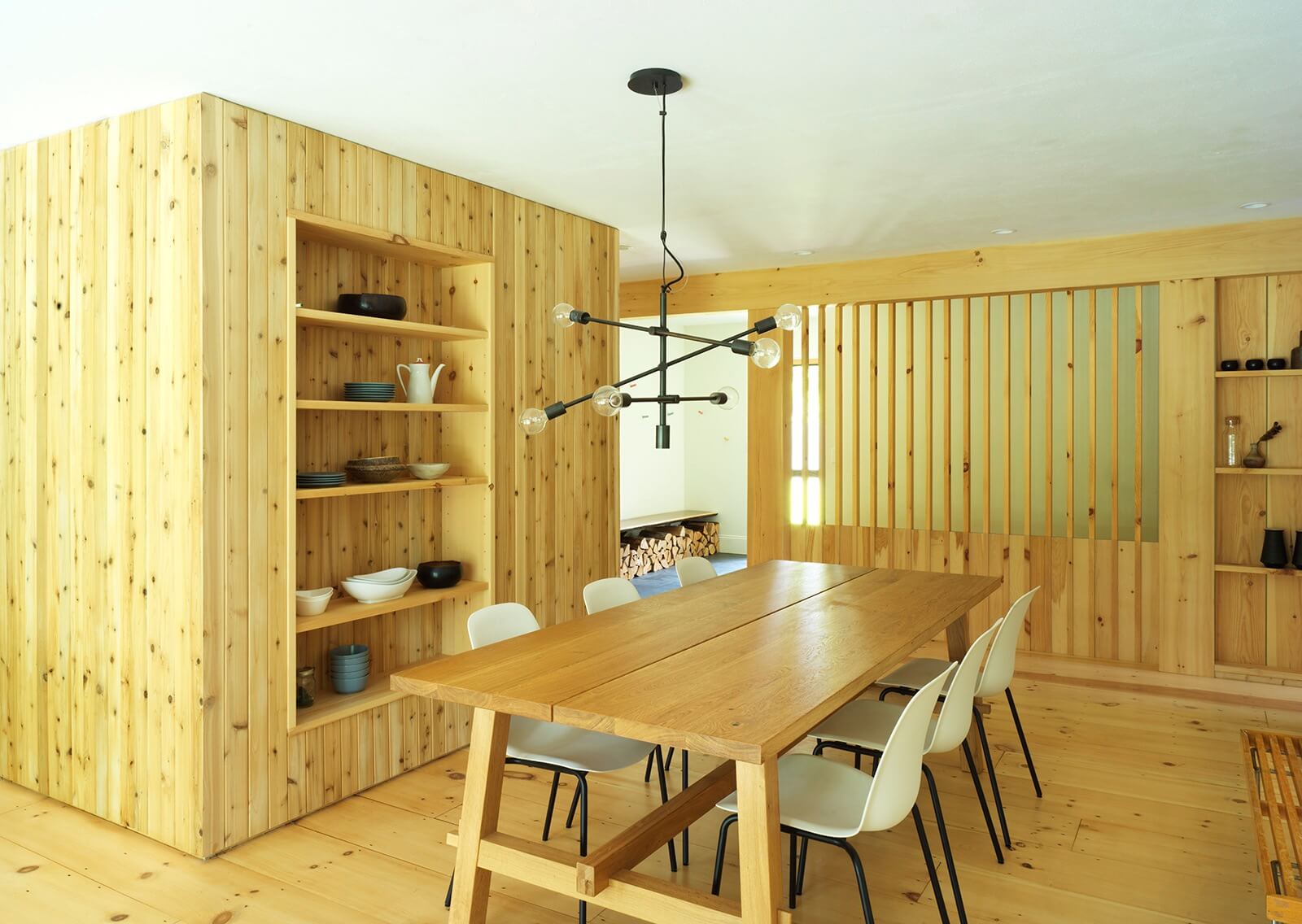
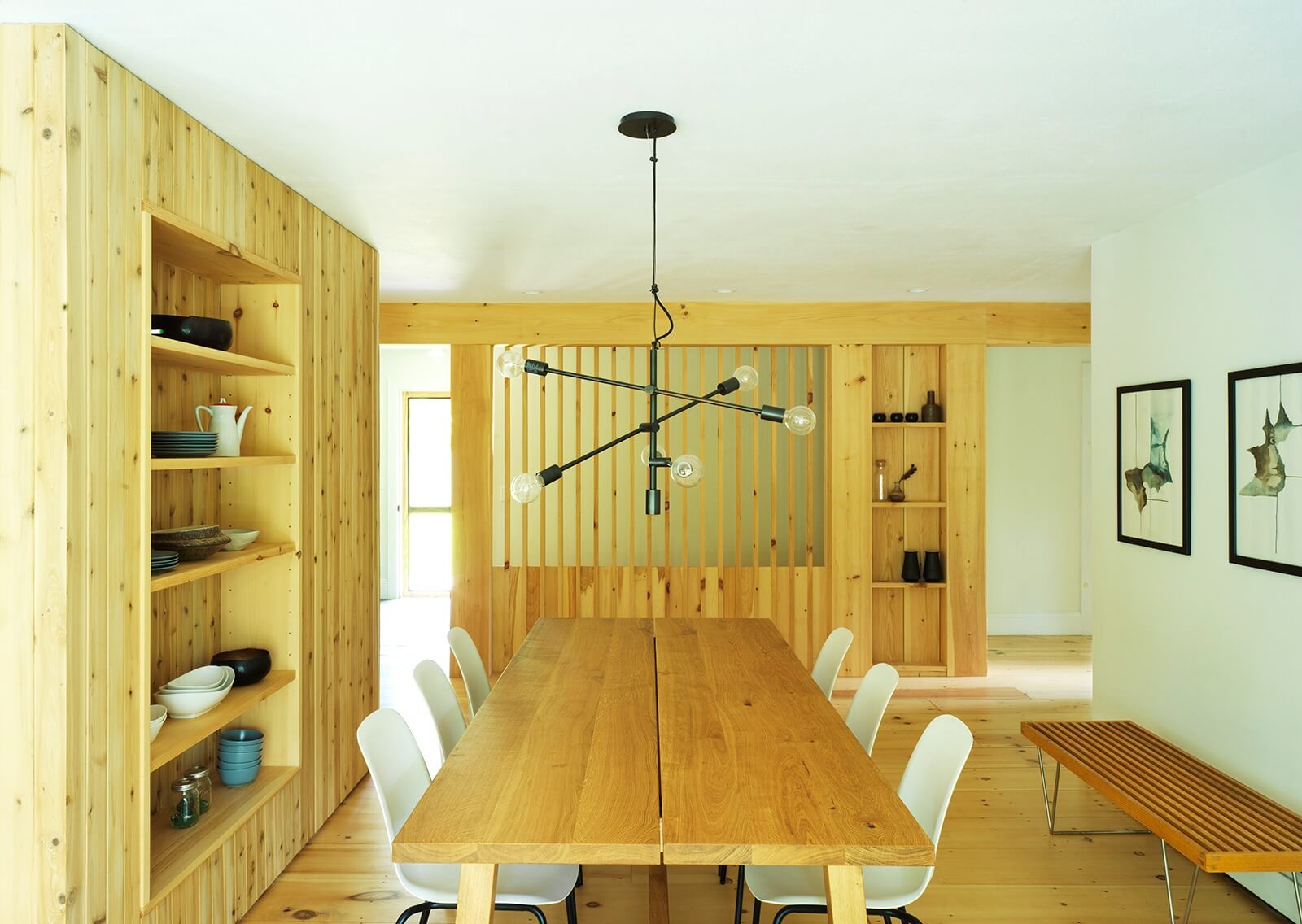
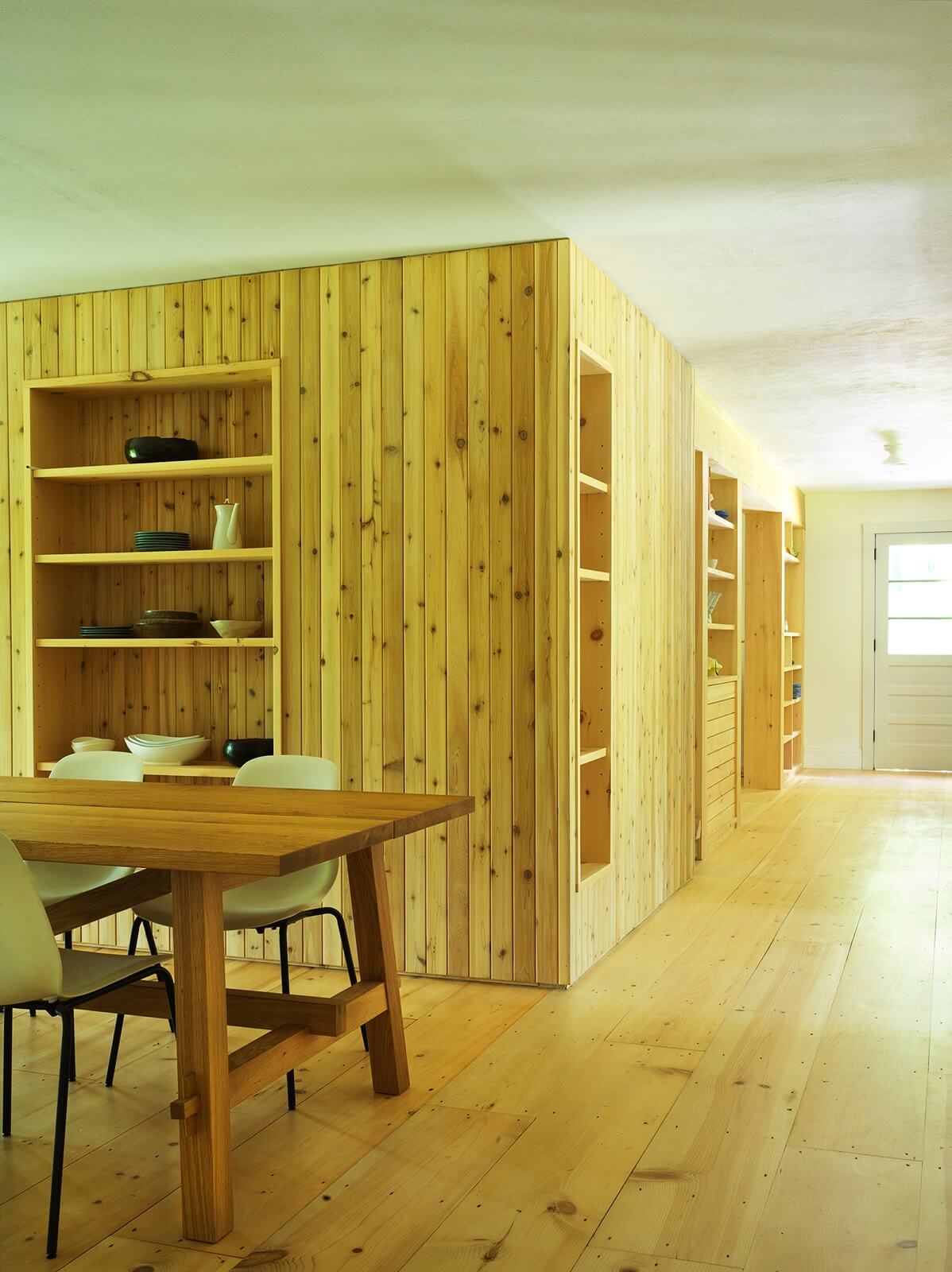
The centrally located dining room really showcases the use of new wood construction for walls with built-in storage.
The entrance to the living room is on the wall of shelving on the left. The kitchen is to the right, with the side door in between.
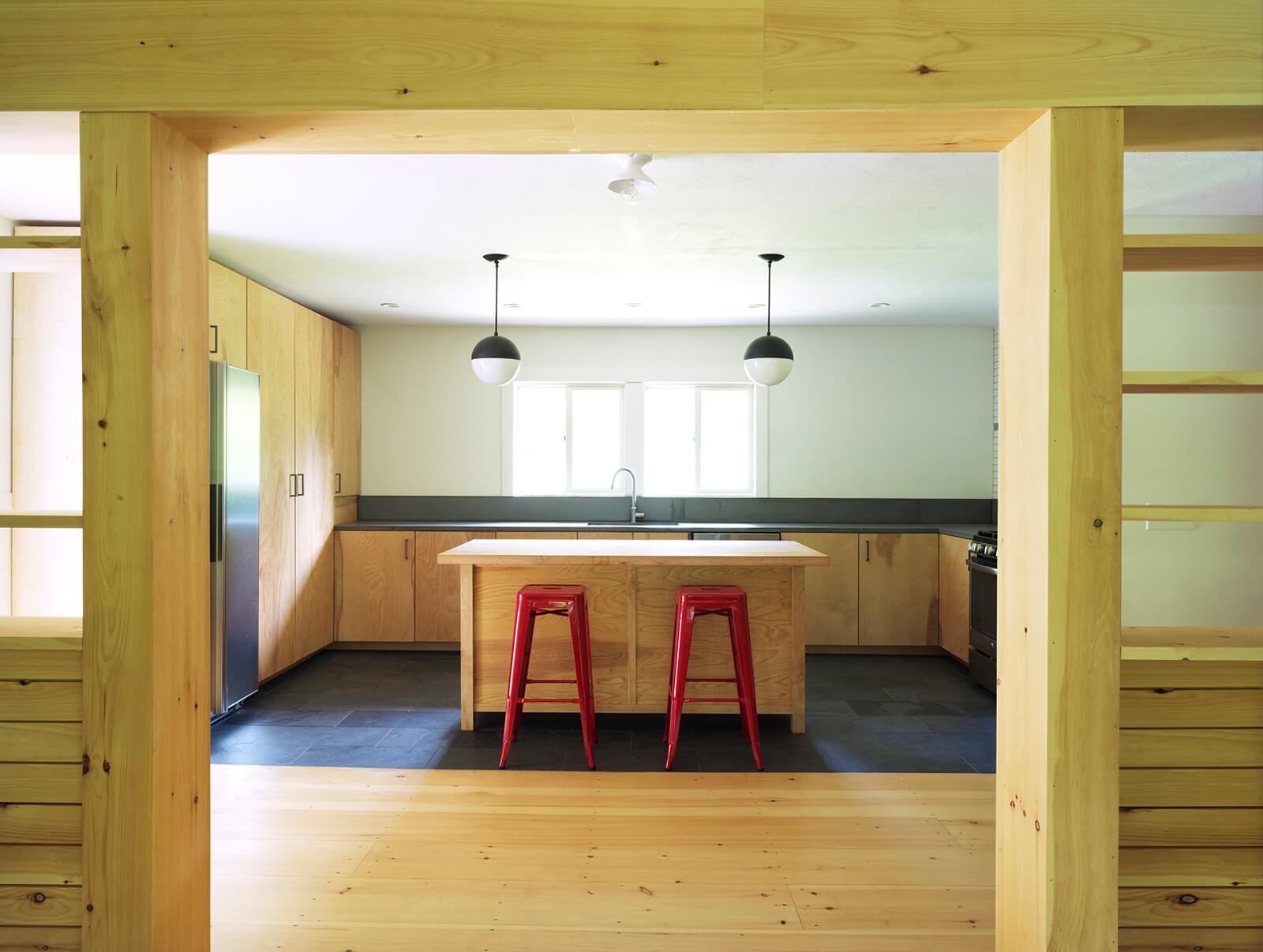
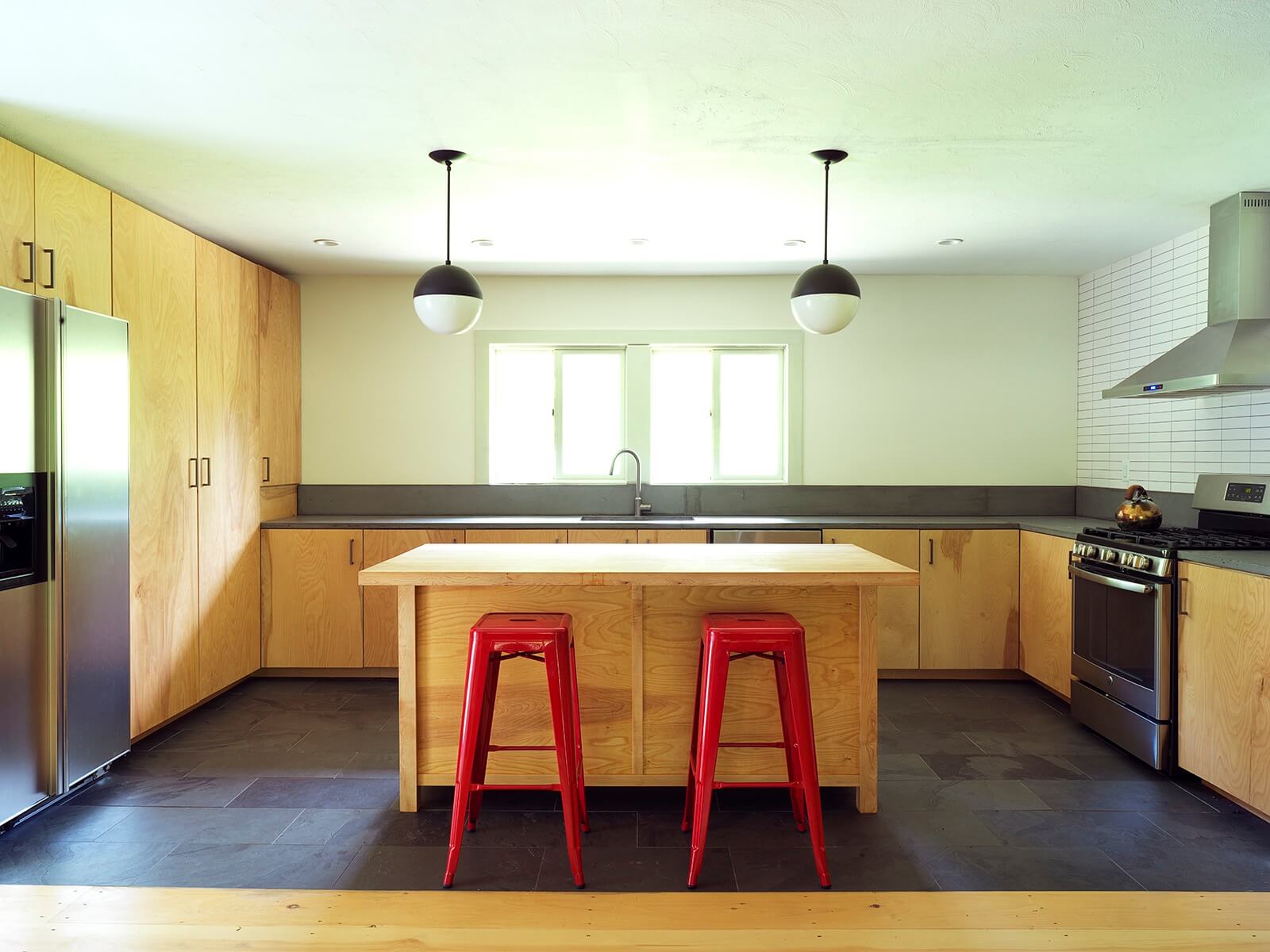
The 12-inch-by-12-inch solid oak upper beam above the kitchen entry is structural and was left in place. “It was easier to wrap it in pine than to refinish it,” Etelamaki said.
The all-new custom kitchen, with birch plywood cabinetry and poured concrete countertops, was built on-site by Mike Albright of Albright Building Co., a local contractor who by coincidence grew up in the house.
Pendant lights from Cedar and Moss hang above.
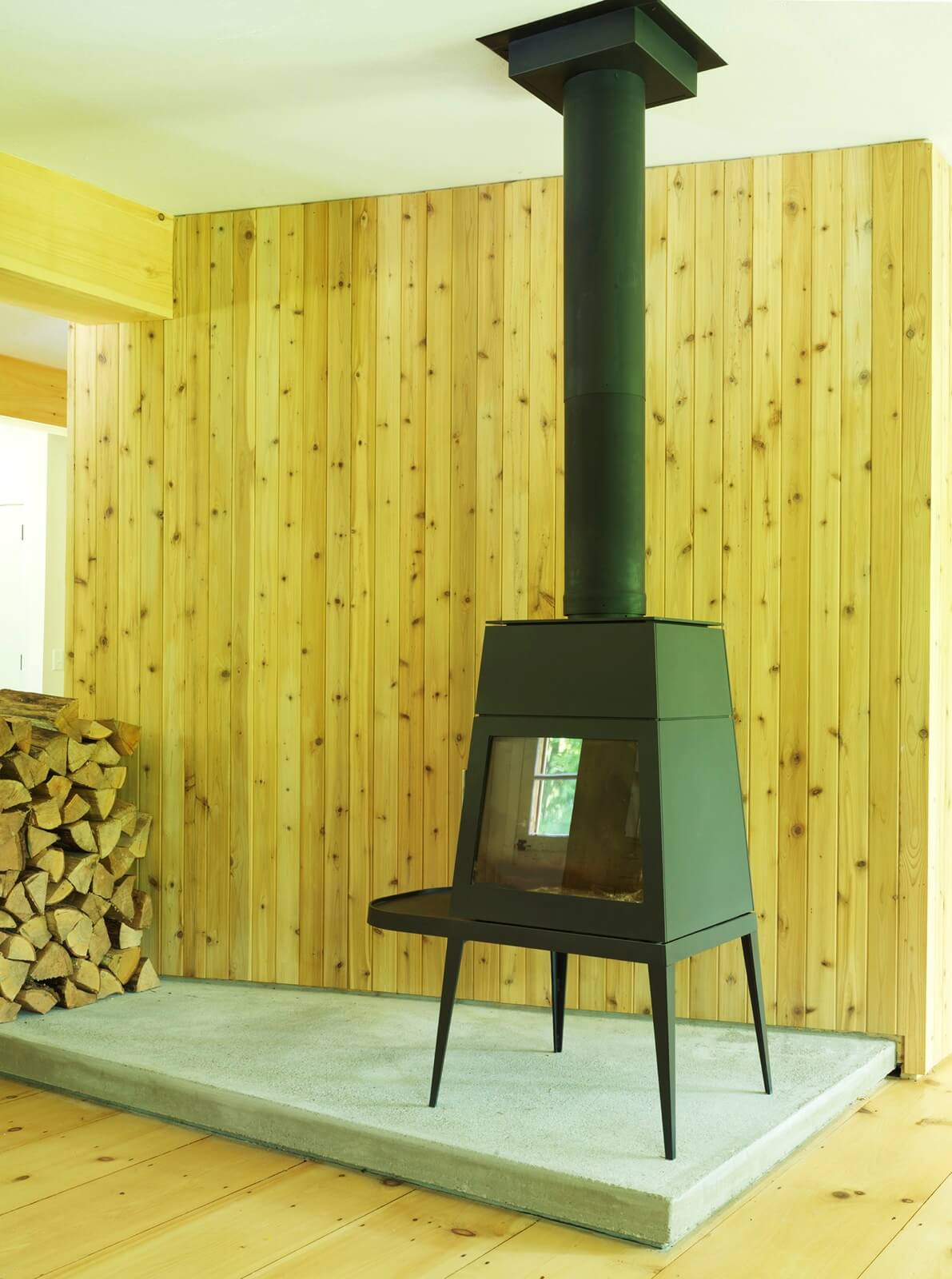
Etelamaki removed one dated fake-stone fireplace and replaced it with a stylish Wittus woodburning stove in the living room. The wood stove supplements existing baseboard heat.
For the hot months, he installed a new mini-split air conditioning system.
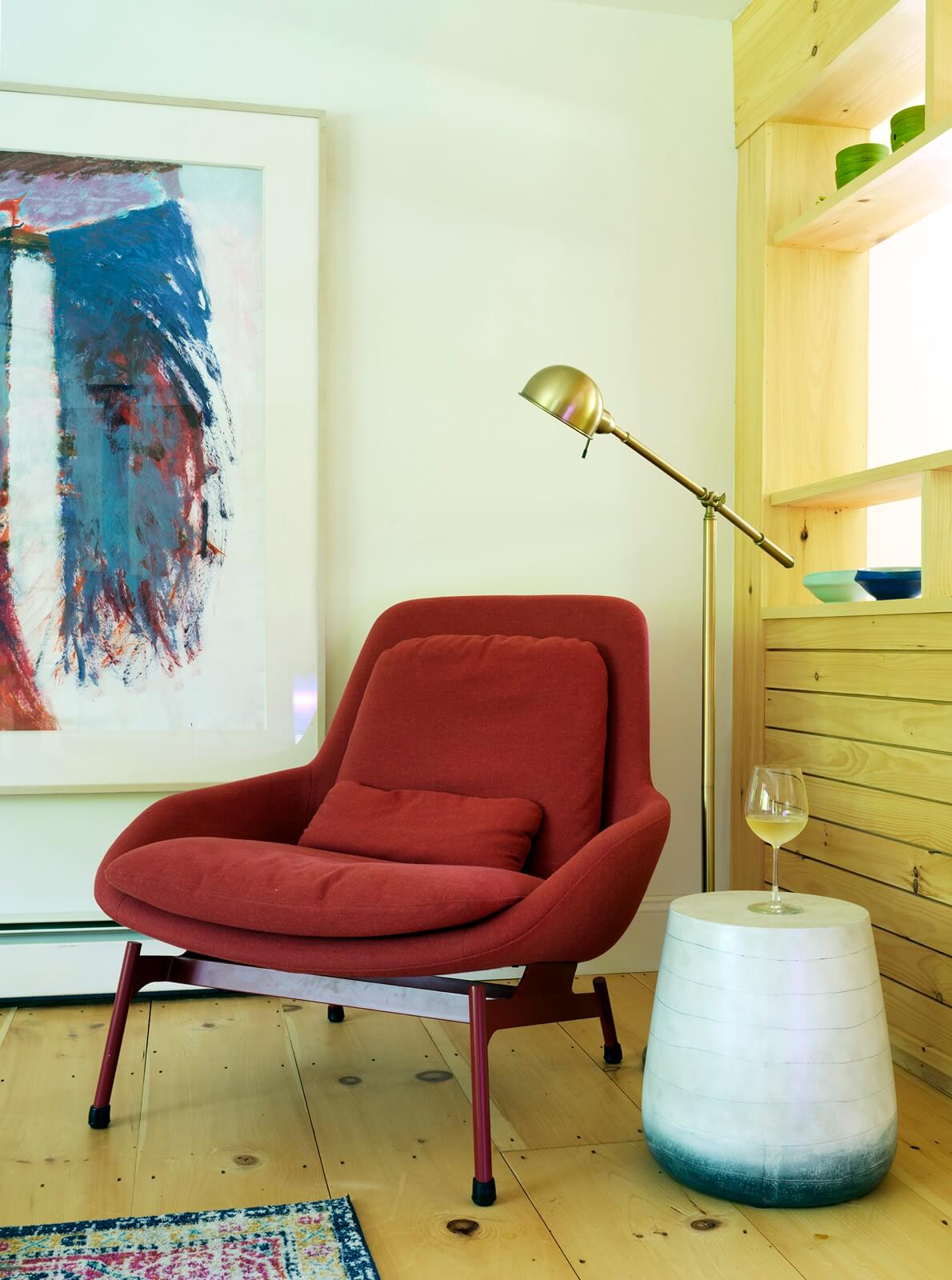
The red modernist chair in a corner of the living room, like most of the home’s furnishings, already belonged to the homeowners.
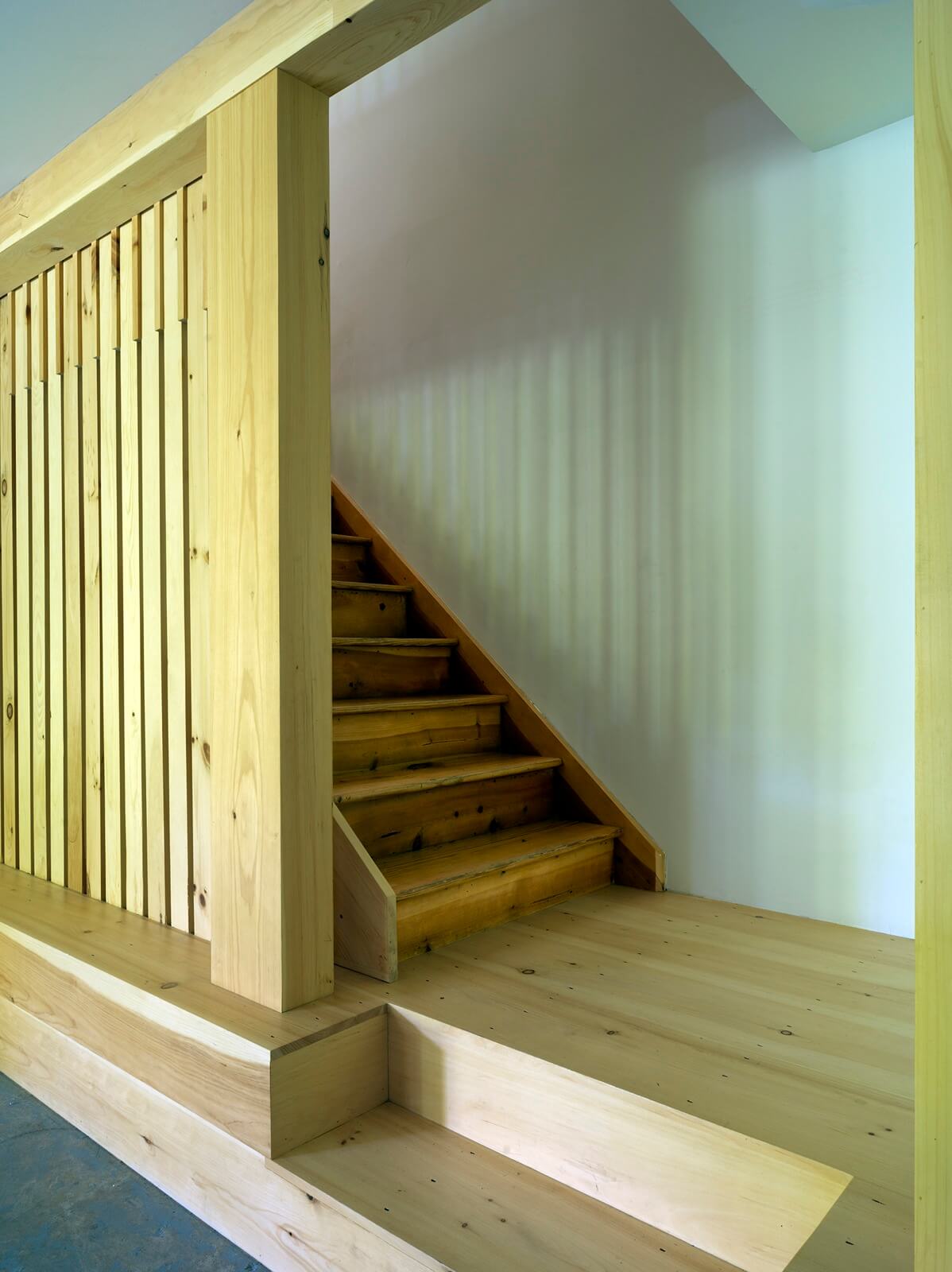
Steps lead down to a walk-out basement, where there’s a living space, two additional bedrooms and another full bath.
A small square landing was enlarged with a plinth and two new steps down, as well as a slatted screen to double as a railing.
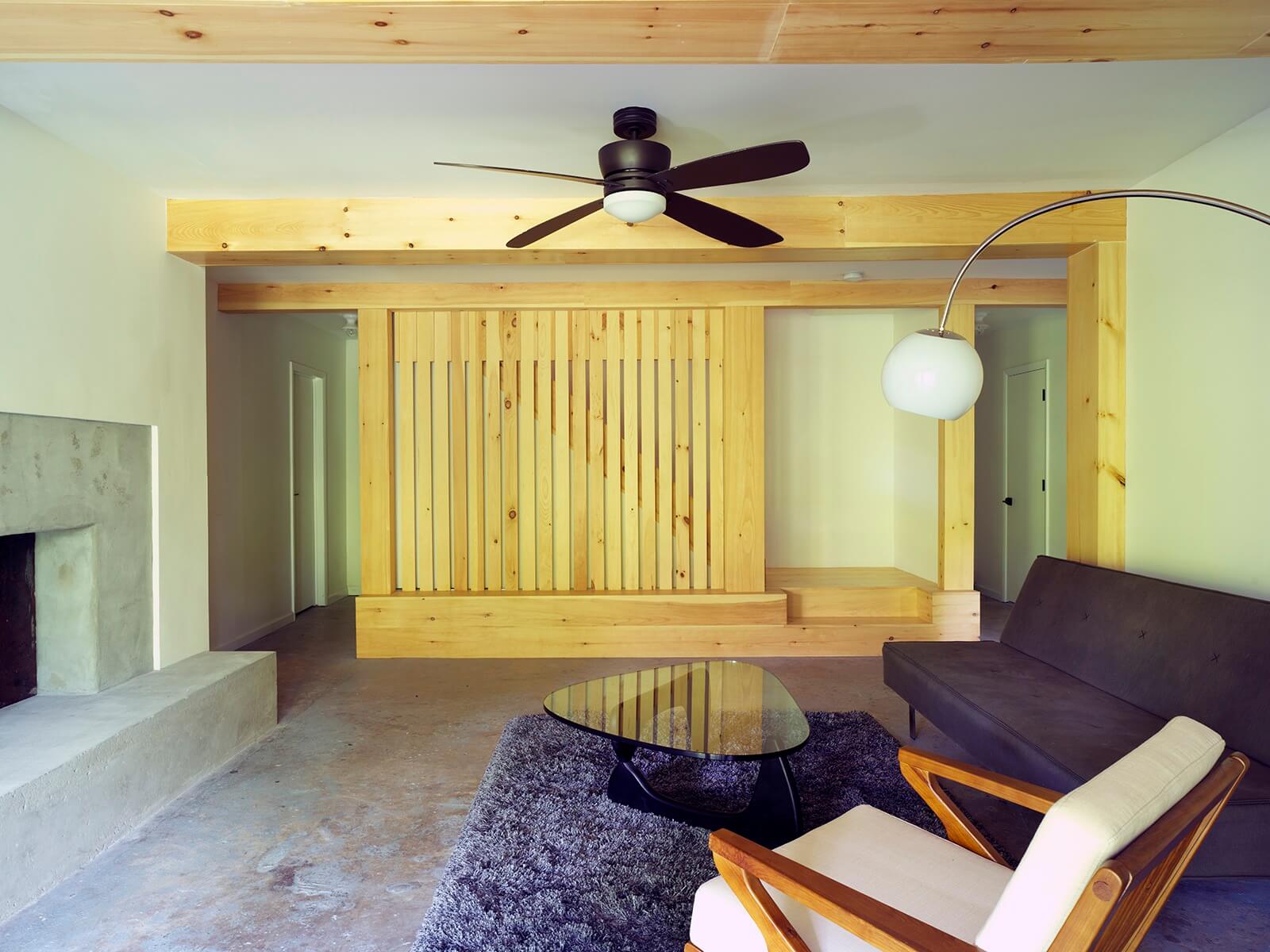
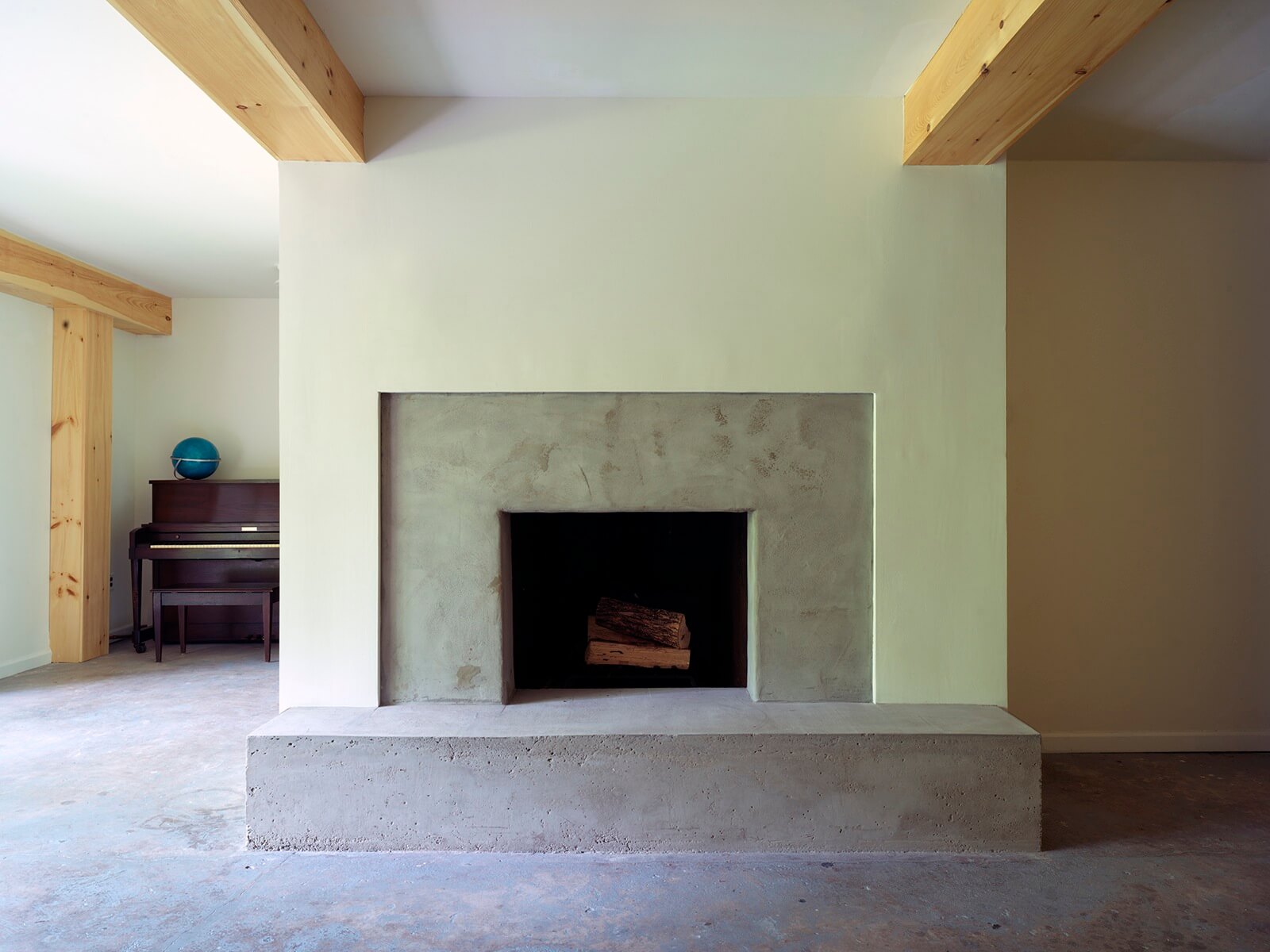
The fireplace in the downstairs living room was encased in a new plaster and concrete surround. The painted concrete floor was stripped and left as-is.
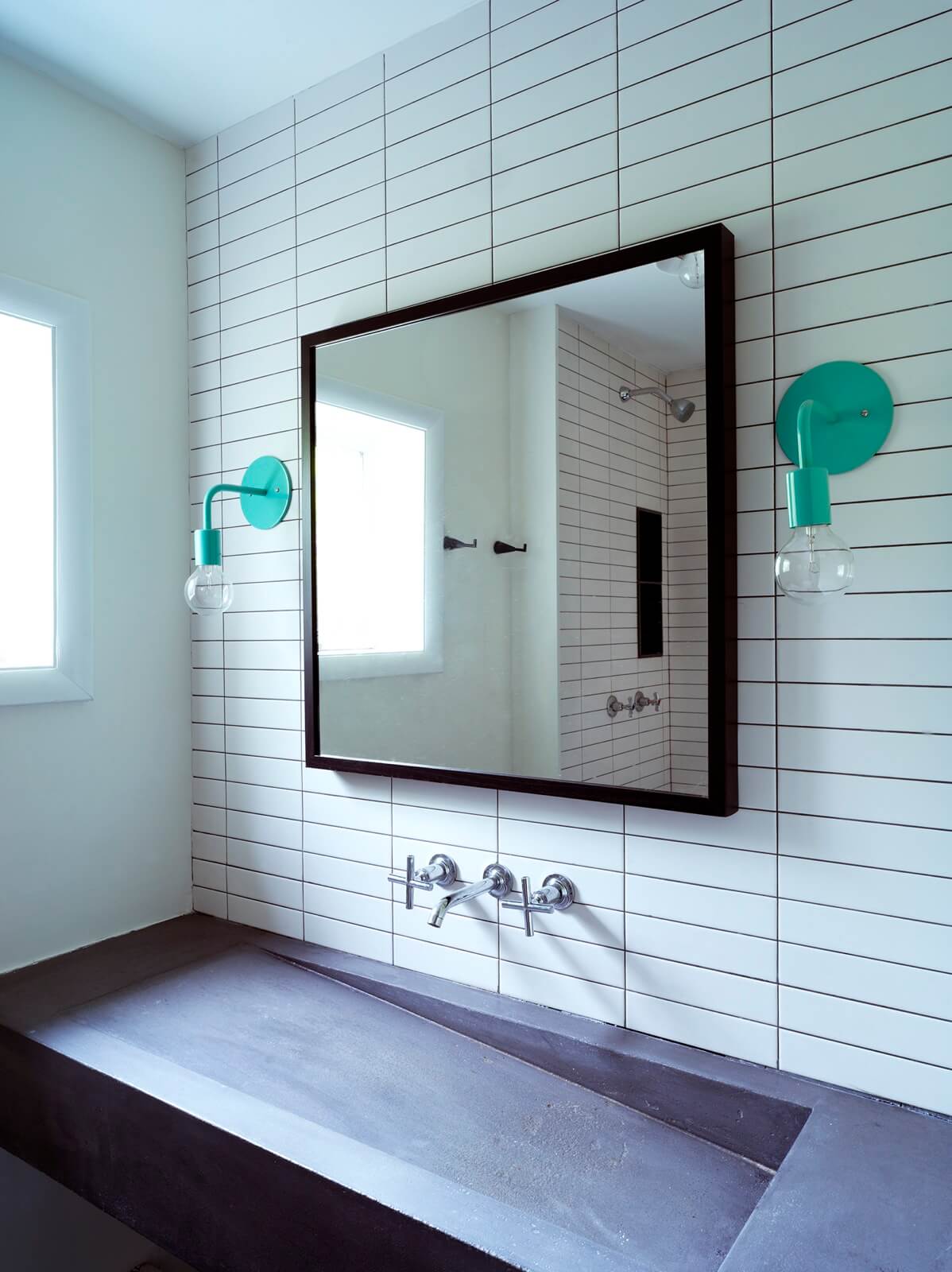
The downstairs bath has a poured concrete sink, walls of two-foot by eight-inch subway tile with gray grout and light fixtures from One Forty Three.
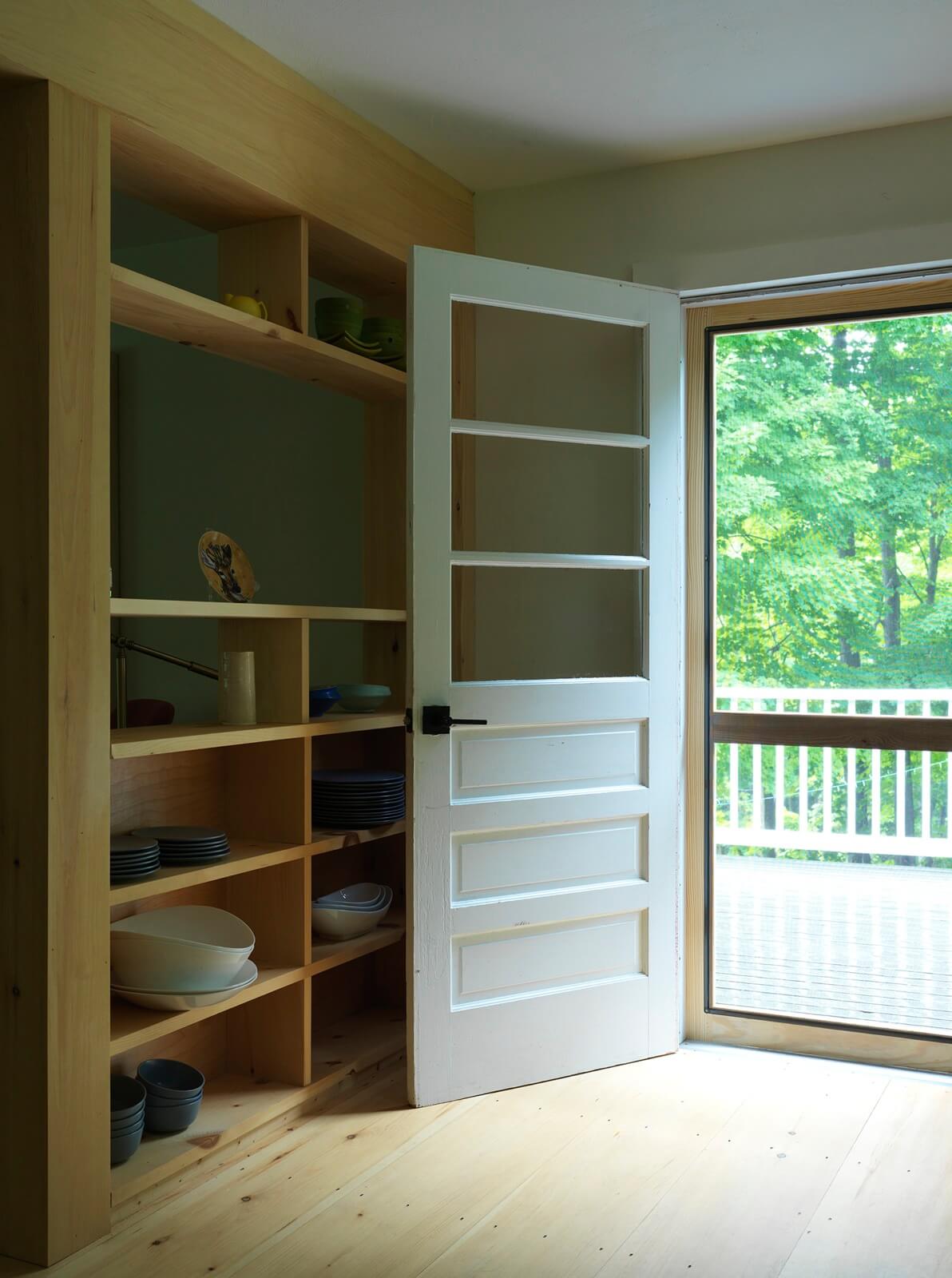
The side door between the kitchen and the living room is the portal of choice for daily use.
Before photos, below, make clear how the renovation increased the house’s appeal to 21st century tastes.



[Photos, except Befores, by Chris Mottalini]
The Insider is Brownstoner’s weekly in-depth look at a notable interior design/renovation project, by design journalist Cara Greenberg. Find it here every Thursday morning.
Got a project to propose for The Insider? Contact Cara at caramia447 [at] gmail [dot] com
Check out ‘The Insider’ mini-site: brownstoner.com/the-insider
Related Stories
- The Insider: Brownstoner’s in-Depth Look at Notable Interior Design and Renovation Projects
- The Insider: Crown Heights Reno Brings Light into New Top Floor Kitchen
- The Insider: Modern but Warm Duplex for a Prospect Heights Family


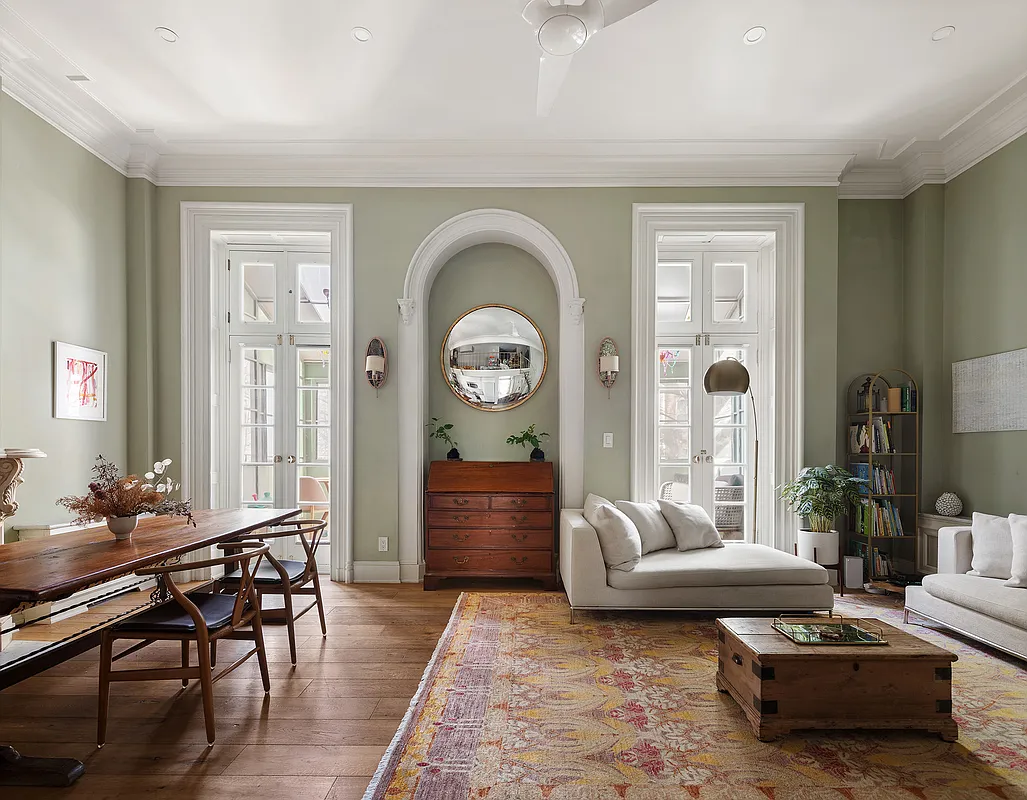
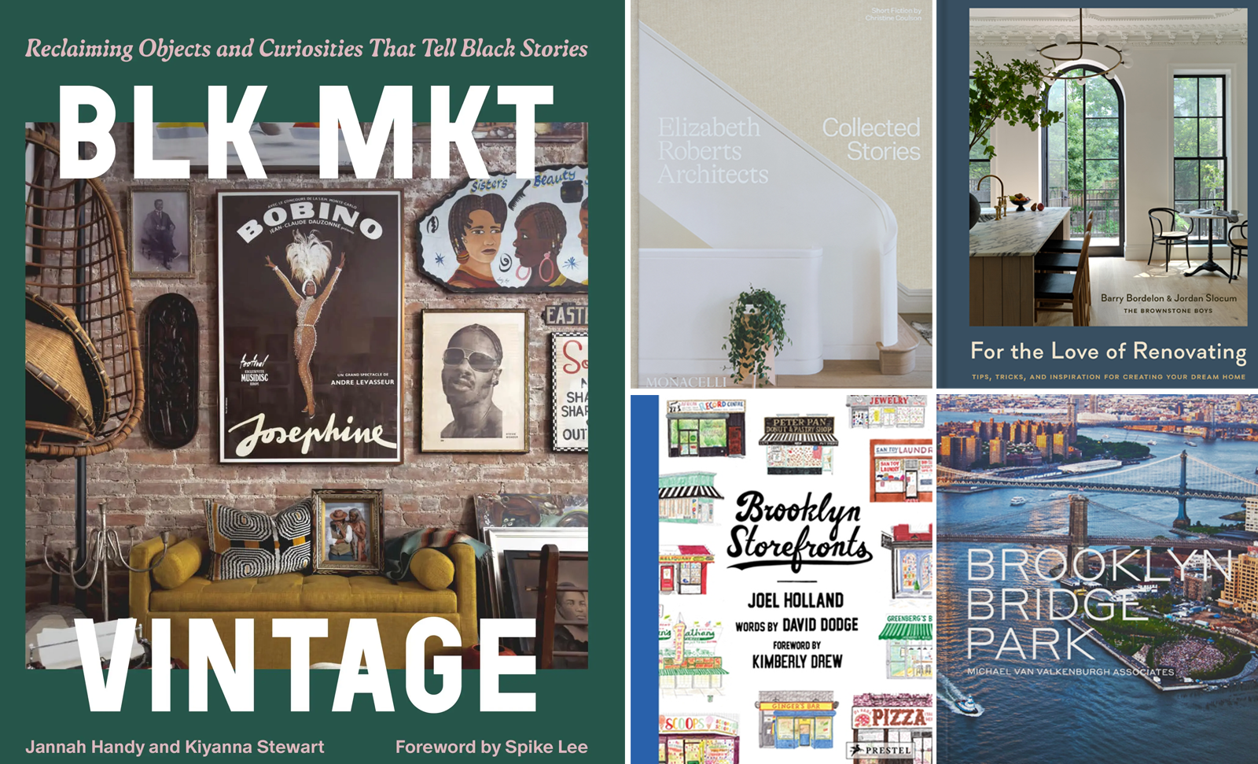
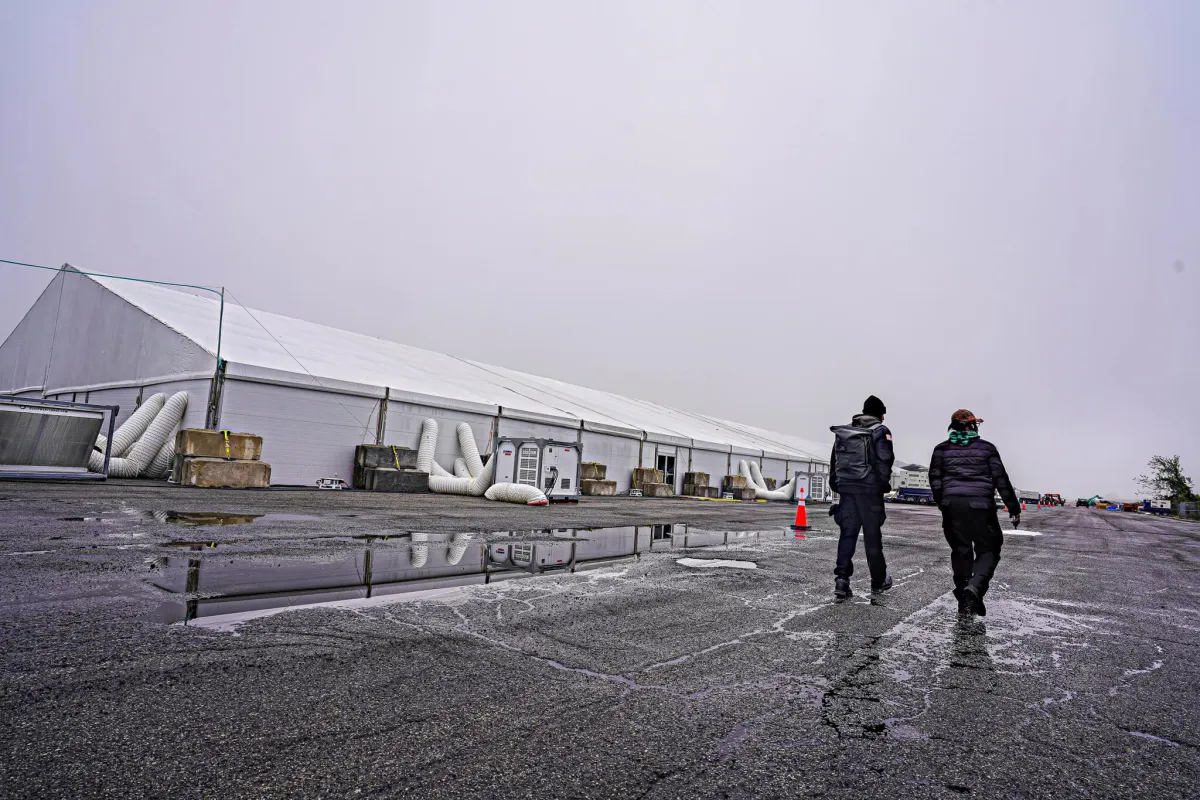
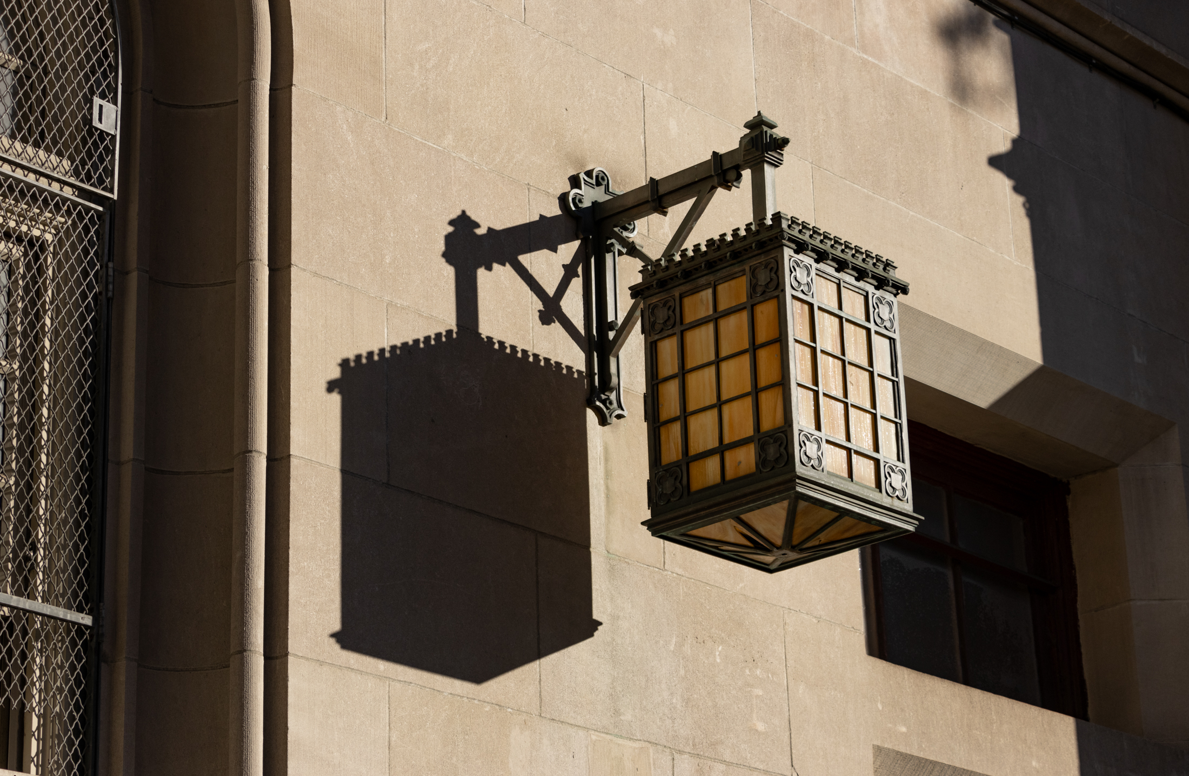
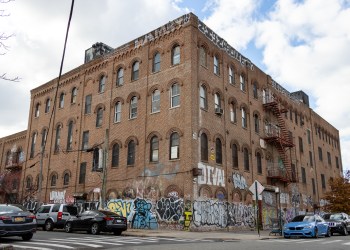



What's Your Take? Leave a Comment