Fiske Terrace Standalone With Rumpus Room, Parking Asks $1.75 Million
In the Fiske Terrace-Midwood Park Historic District, this single-family dwelling has some appealing features, including wood floors, an abundance of bedroom space, and a garage.

Photo via Compass
In the Fiske Terrace-Midwood Park Historic District, this detached Colonial Revival dwelling has some appealing features, including wood floors, an abundance of bedroom space, and a garage. At 819 East 19th Street, it got a few updates in the mid-century, including a knotty pine-filled rumpus room in the basement.
It was originally constructed in 1920, one of several stucco houses that Burdet Construction Corporation built on the block. The houses, designed by James A. Endicott according to the designation report, were being advertised in 1920 as available for occupancy by October 15. Modern details inside the homes included tiled kitchens and baths, glass-enclosed sun parlors, and spacious rooms. The Palladian window paired with a Dutch Colonial Revival style gambrel roof on this house can be seen in more detail in the circa 1940 tax photo.
The enclosed front porch offers additional living space on the main level, which also has a living room, dining room, study, and kitchen. Above are four bedrooms and two full baths. The top floor is only shown in a virtually staged image, but the floor plan shows there is room for an office and informal living space.
There are wood floors with an inlaid border in the living room and dining room. The living room has a brick fireplace painted white like the trim and walls.
At the rear of the first floor, the eat-in kitchen has wood cabinets and stainless steel appliances, including a dishwasher. An adjoining small bedroom and full bath likely served as a maid’s room originally but is currently used as an office.
Upstairs, the street-facing bedroom has an en-suite bath and a walk-in closet. The other full bath is a jack-and-jill bath, accessible from one of the three other bedrooms and the hallway. None of the bathrooms are shown in the listing photos so there might be some updates needed.
Laundry is in the basement along with a rumpus room with black and white floor tiles, panelling, and a built-in bar. Advice on using basement spaces as rumpus rooms appeared in local papers at least as early as 1932 with one Brooklyn Daily Eagle article suggesting such spaces allowed for “noisy fun.” The rest of the basement has laundry and room for storage.
Outdoor space includes a front lawn and a paved patio at the rear. A private driveway leads to the garage.
The house last sold in 2002 for $525,000. Karen Kelley of Compass has the current listing and it is priced at $1.75 million. What do you think?
[Listing: 819 East 19th Street | Broker:Compass] GMAP
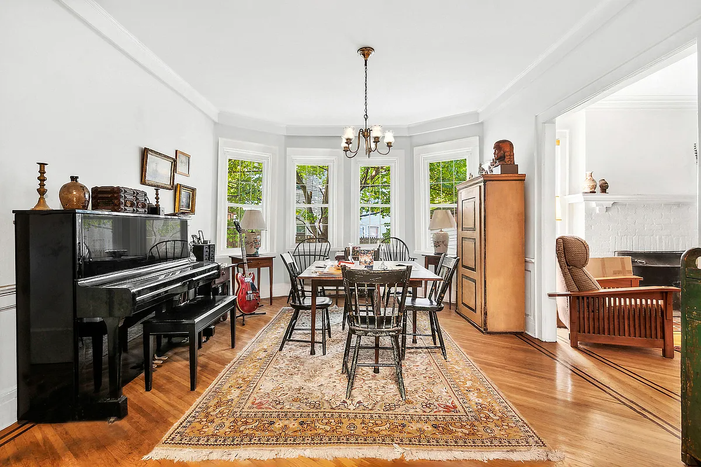
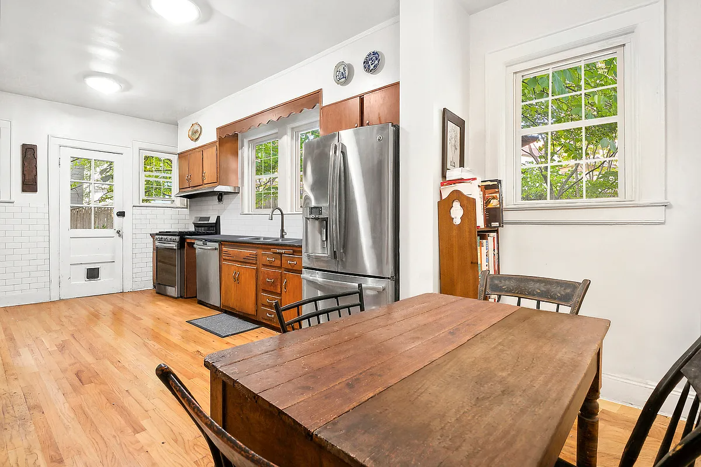
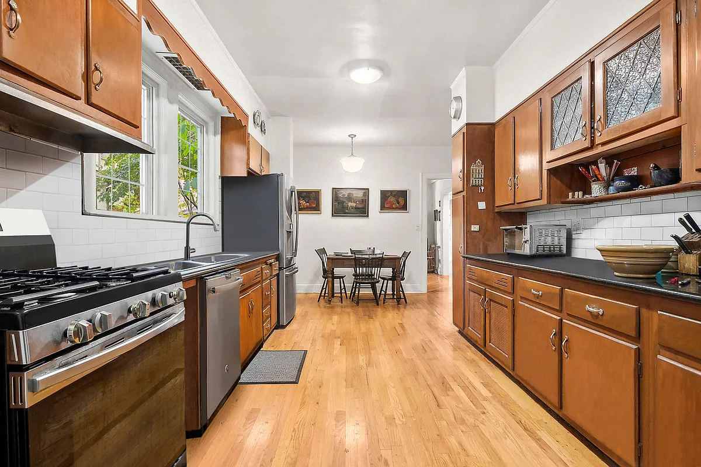
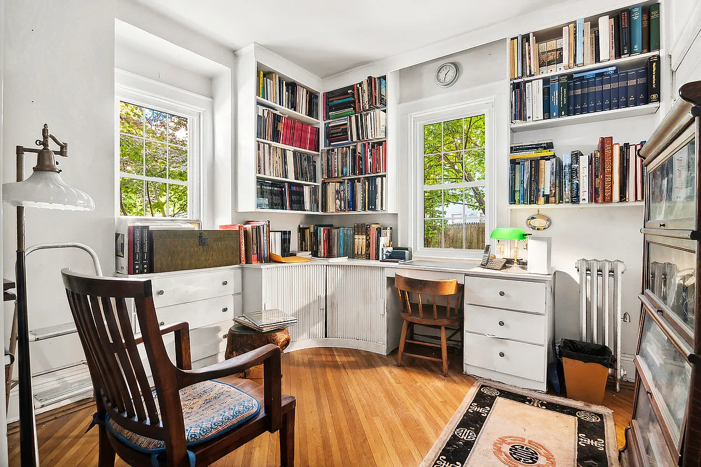
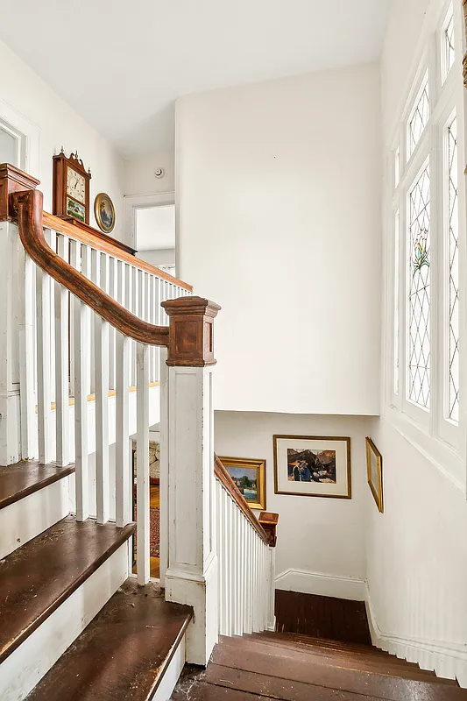
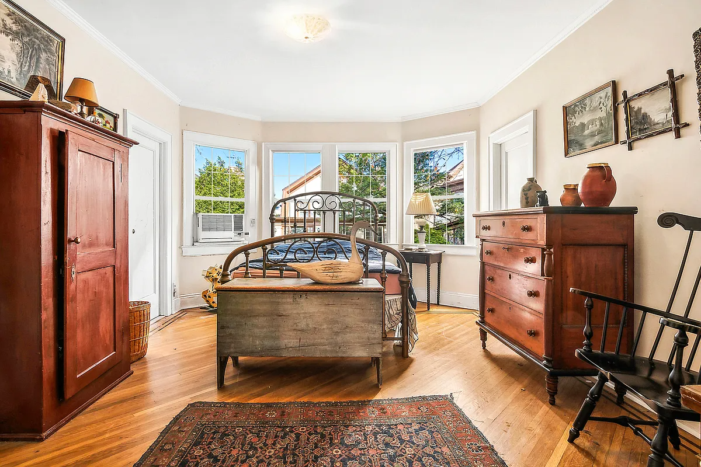
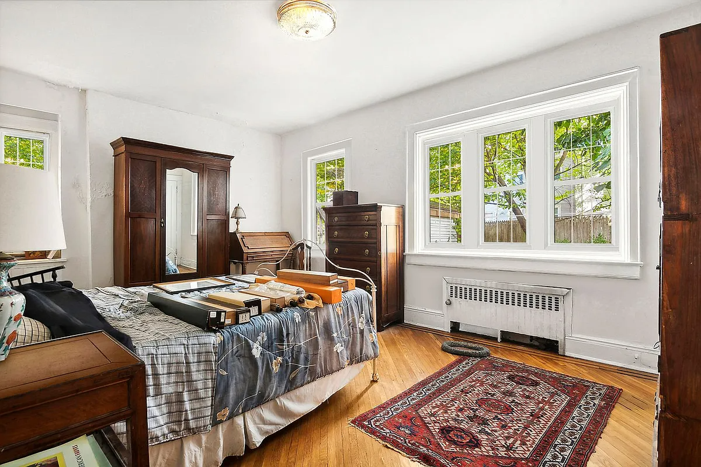
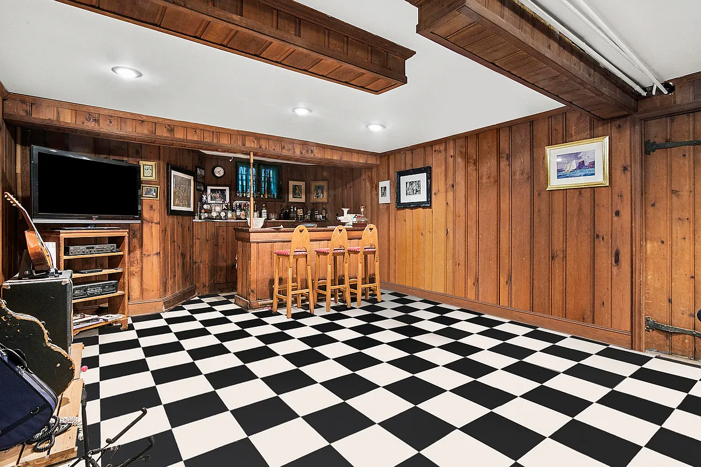
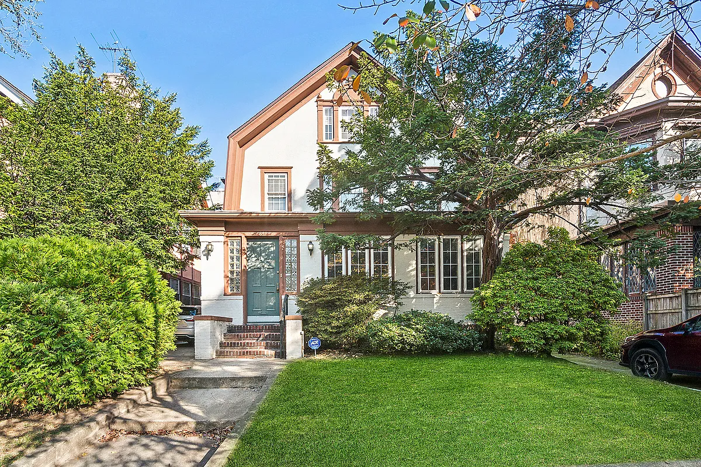


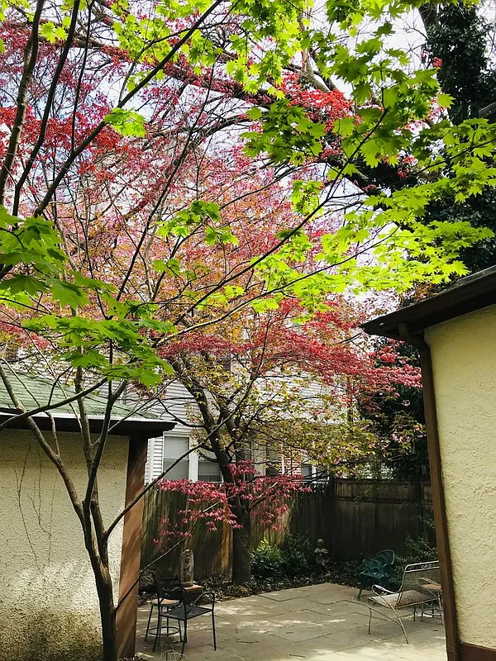
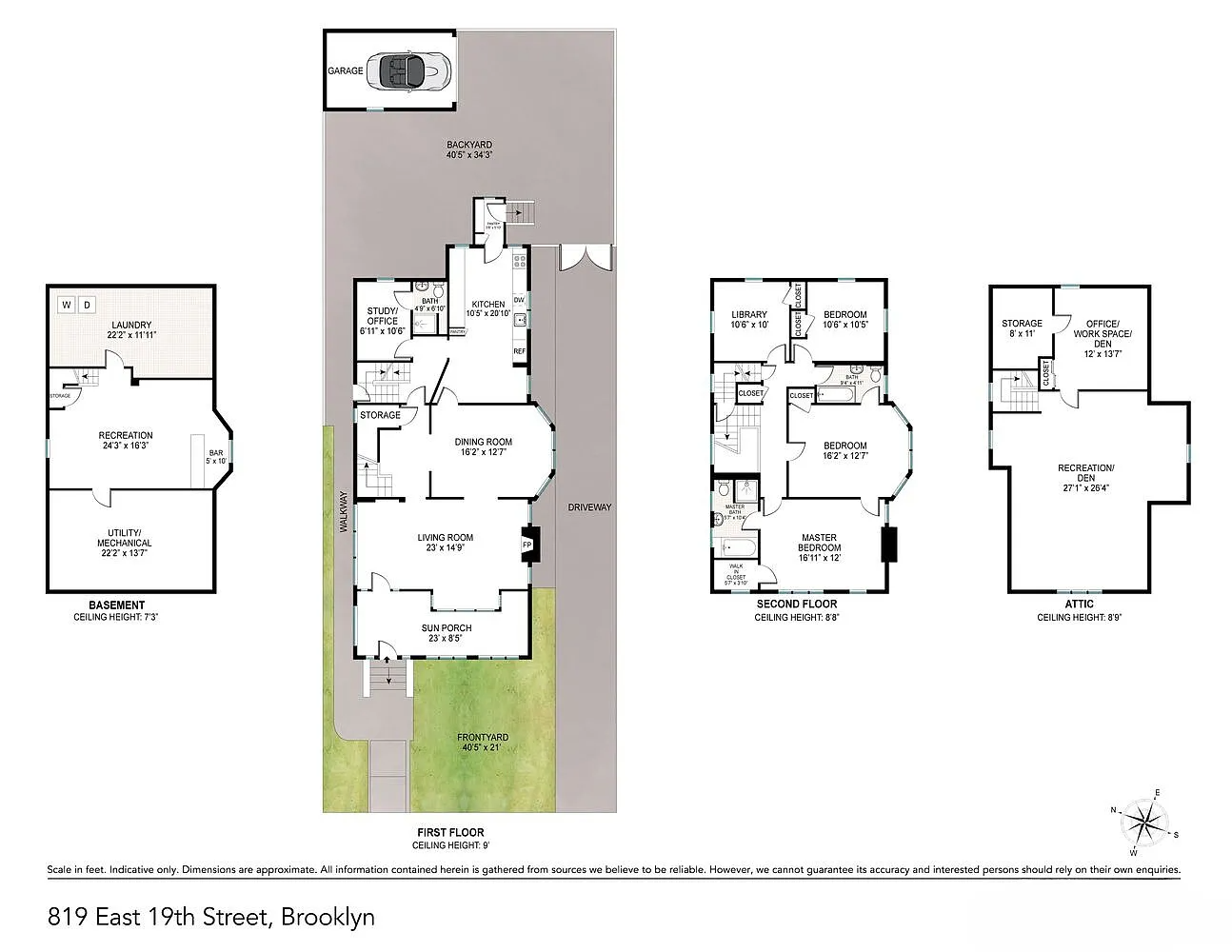
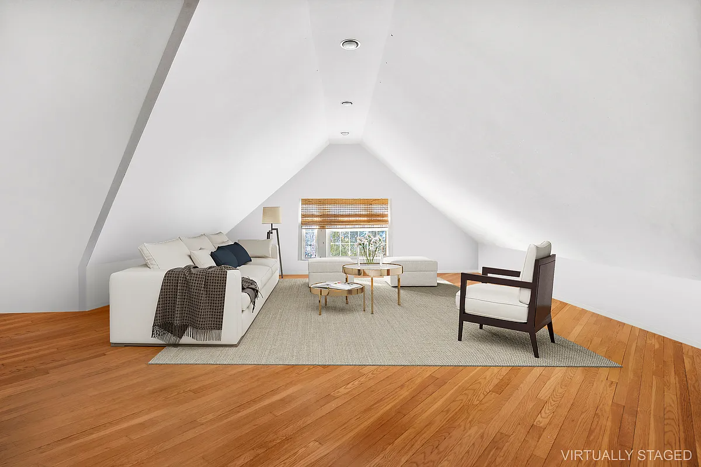
[Photos via Compass]
Related Stories
- John J. Petit-Designed Dyker Heights Manse With Wealth of Woodwork Asks $4,299,999
- Updated PLG Row House With Striking Woodwork, Wall of Glass Asks $3.75 Million
- Flatbush Row House With Eight Mantels, Pass-Through Asks $2.295 Million
Email tips@brownstoner.com with further comments, questions or tips. Follow Brownstoner on X and Instagram, and like us on Facebook.

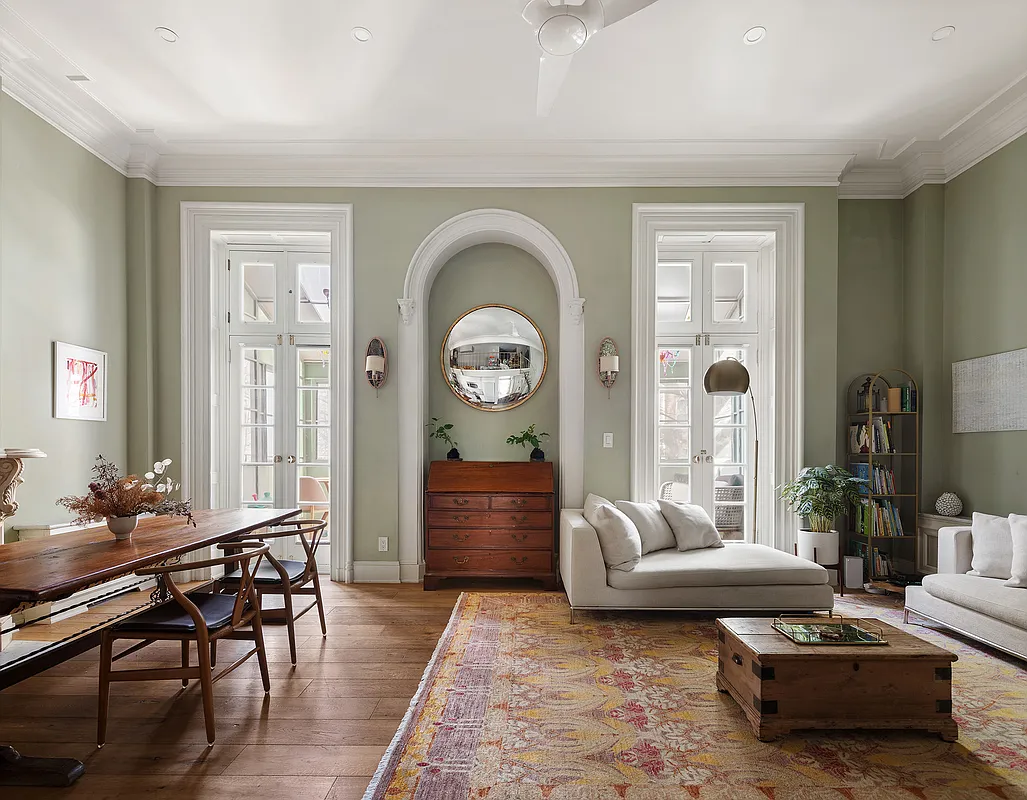
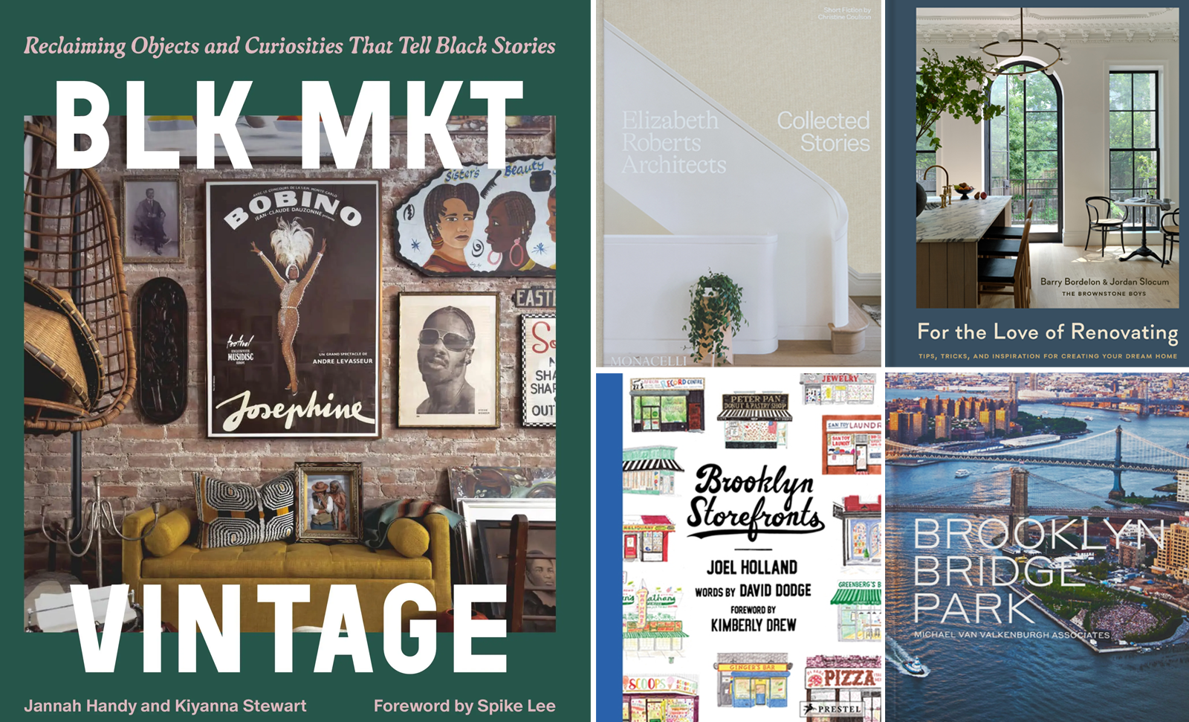
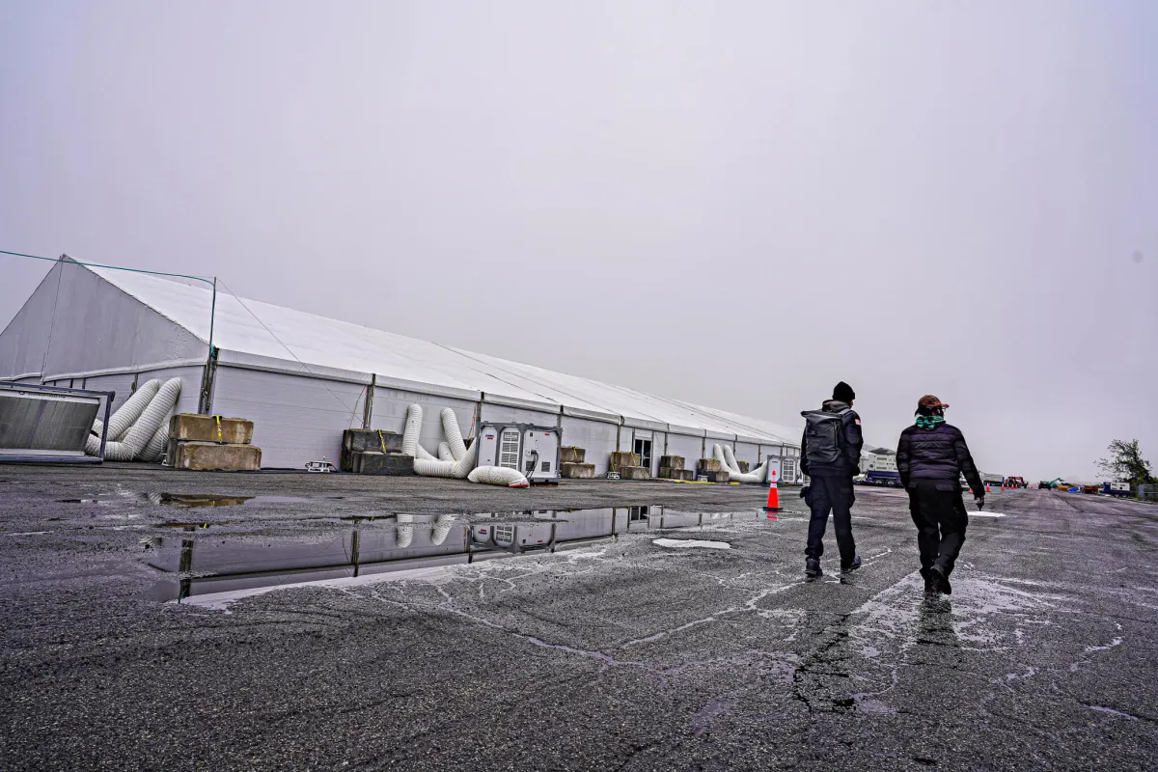
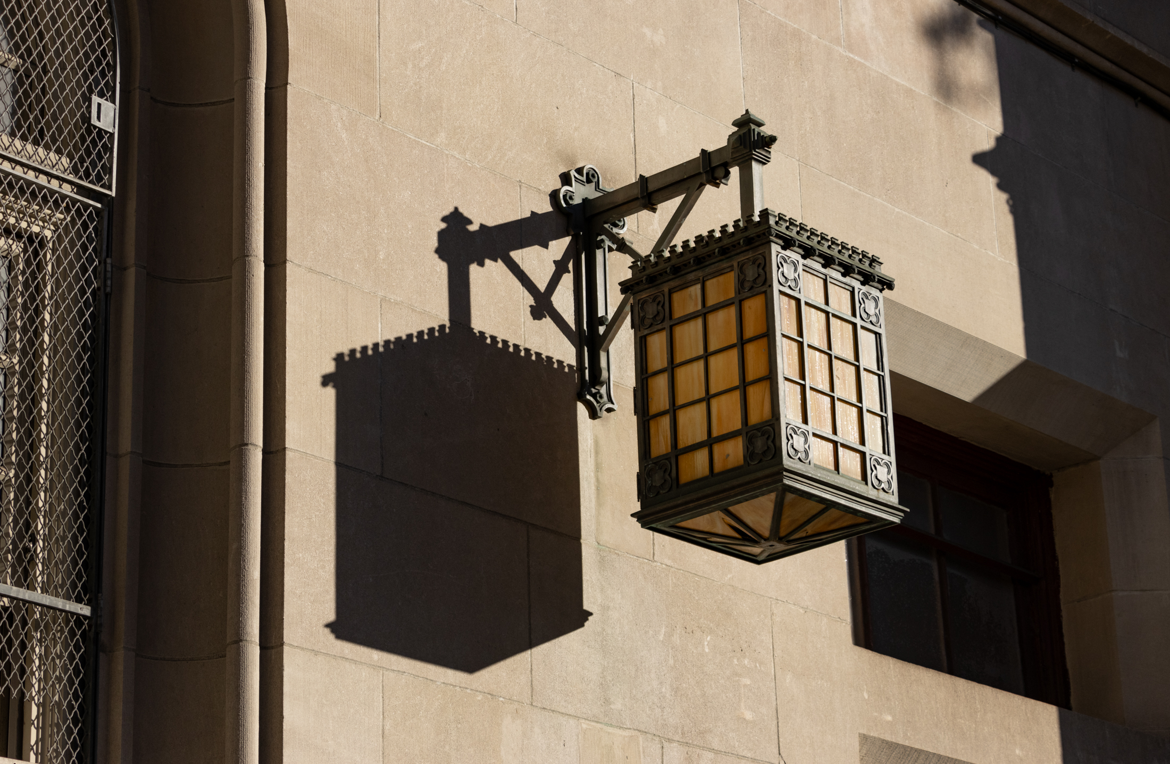
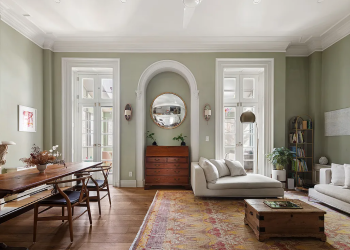
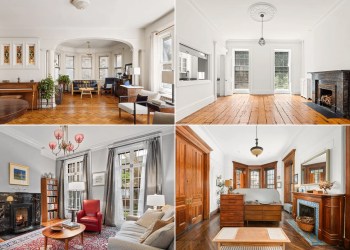

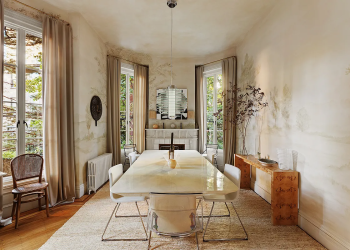
What's Your Take? Leave a Comment