Bushwick’s William Ulmer Brewery to Begin Residential Conversion
The 19th-century brewery will have ground floor commercial space and four floors of residential rental units.

Photo by Susan De Vries
The historic 19th century William Ulmer Brewery in Bushwick will be converted from an industrial complex into a mixed commercial and residential one with 34 rental apartments as part of an upcoming adaptive reuse project.
The landmarked 19th century Rundbogenstil Romanesque revival building at 73-81 Beaver Street and 35-47 Belvidere Street will be restored and enlarged by developer and architect team Rivington Company and DXA Studio.
A spokesperson for DXA said the historic building, part of the larger William Ulmer Brewery complex that was landmarked in 2010, will undergo a full rehabilitation as part of the conversion. The ground floor and three cellar levels will be converted to commercial use, while the second to fourth floors plus a new rooftop penthouse will have 34 studio to two-bedroom apartments. They will be rentals, reps for the developer and architect told Brownstoner.
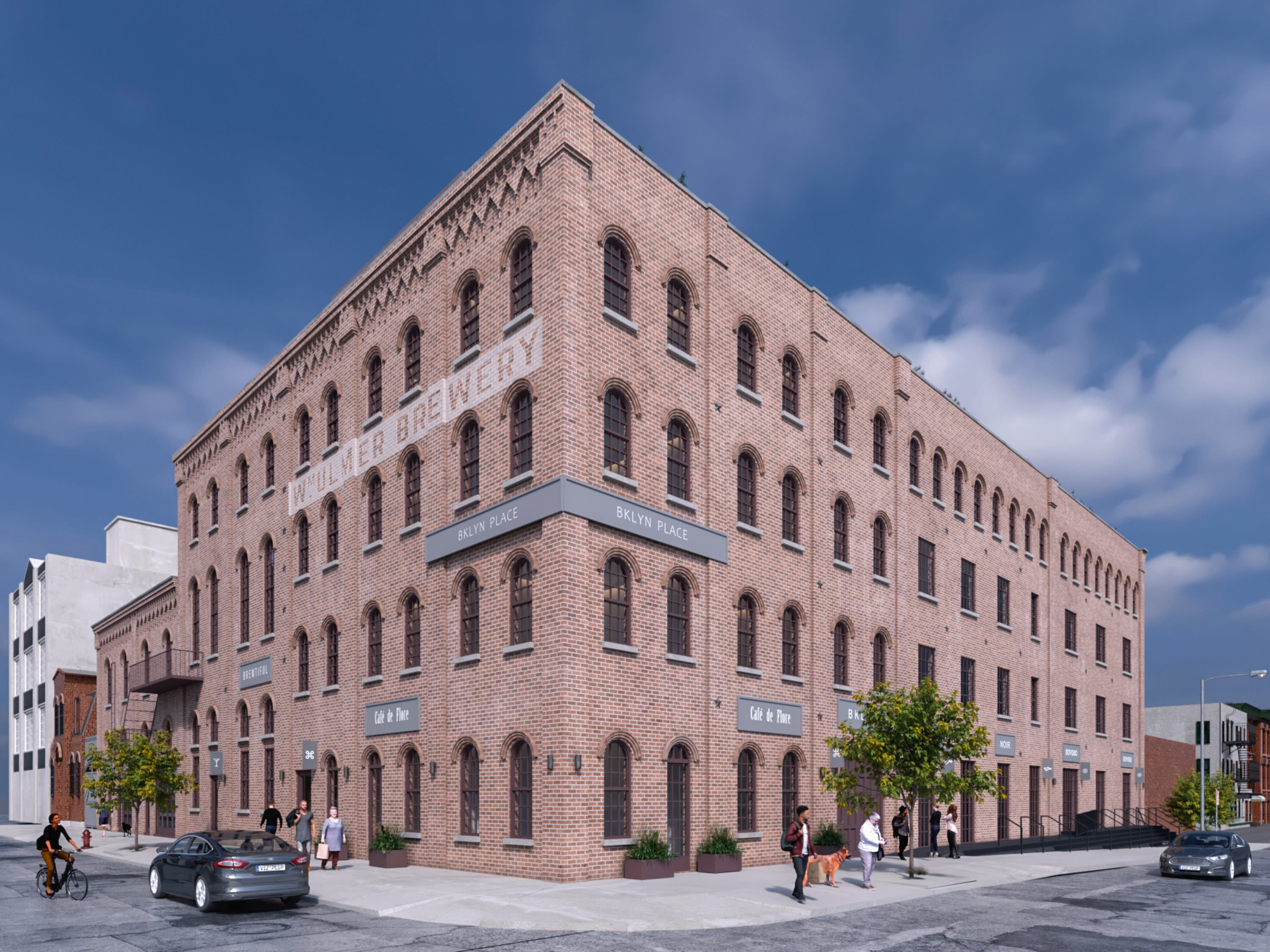
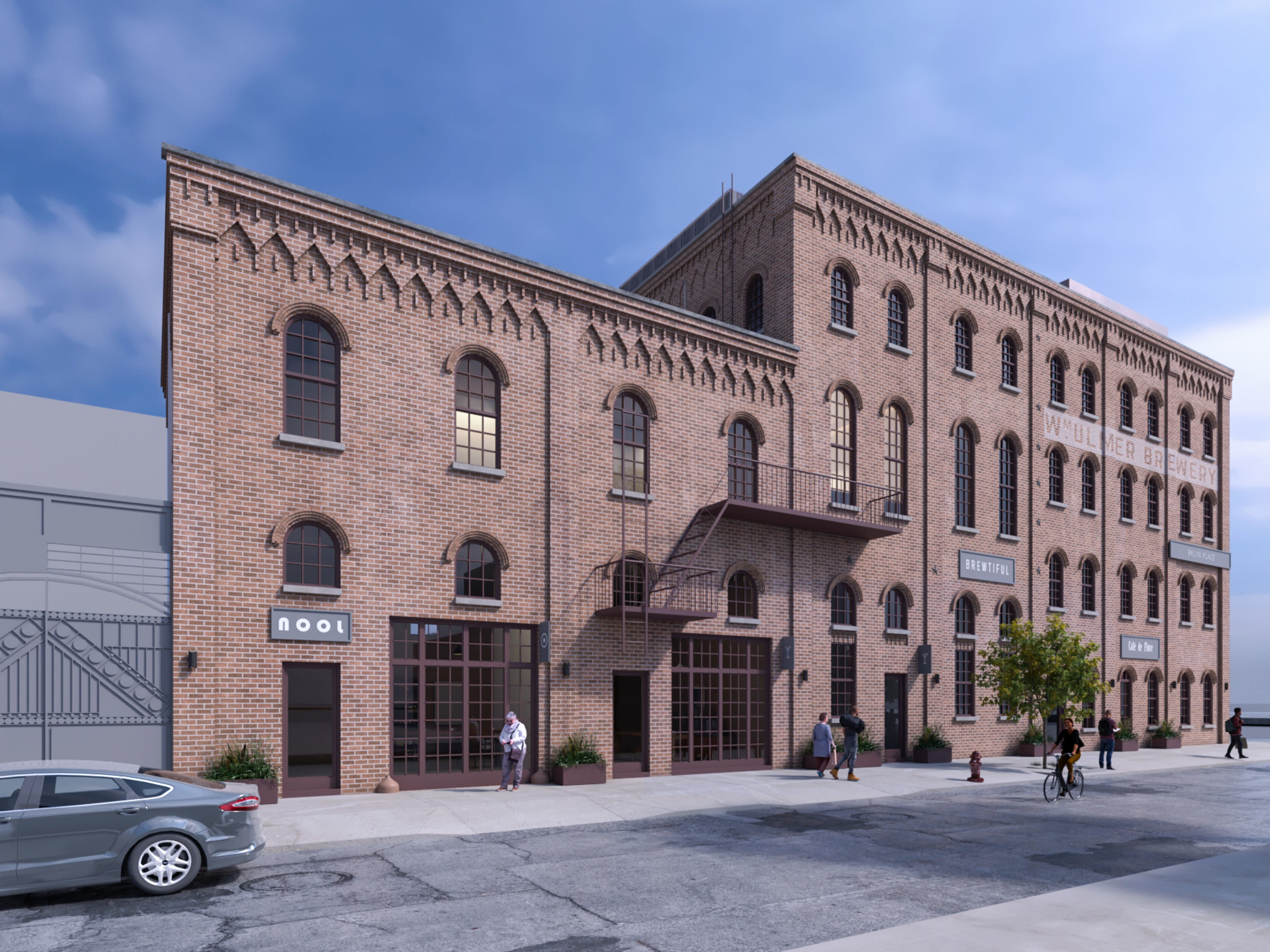
The conversion and enlargement project, which was approved by the Landmarks Preservation Commission in 2020, will include a full restoration of exterior masonry and the wood-paneled arched doors, the installation of new double-hung windows and glass storefronts for commercial tenants, and a new copper-clad rooftop penthouse.
According to the presentation made by the development team to LPC in January 2021, the penthouse has been designed to echo rooftop storage structures of historic Brooklyn breweries. Massing and proposed renderings show the addition is largely hidden from street view. As part of the renovations, the fire escapes on the building will be removed.
Rivington Company, which purchased the building in 2018 for $14 million, initially pitched it as a commercial adaptive reuse project in 2019, with permits filed with the Department of Buildings asking to convert the building from a brewery to office and retail space. That permit was approved in July 2020, six months after the project was presented to LPC.
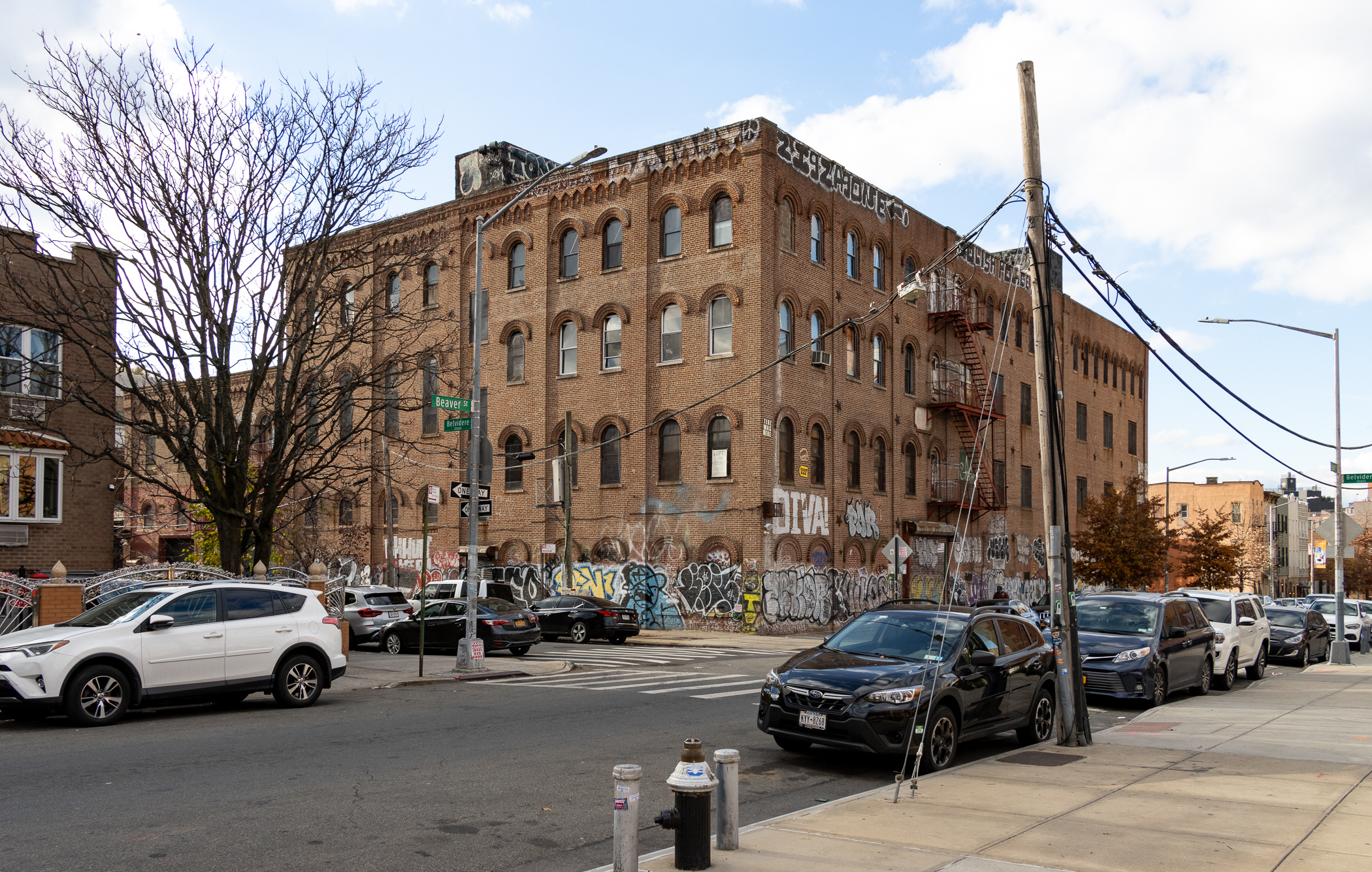
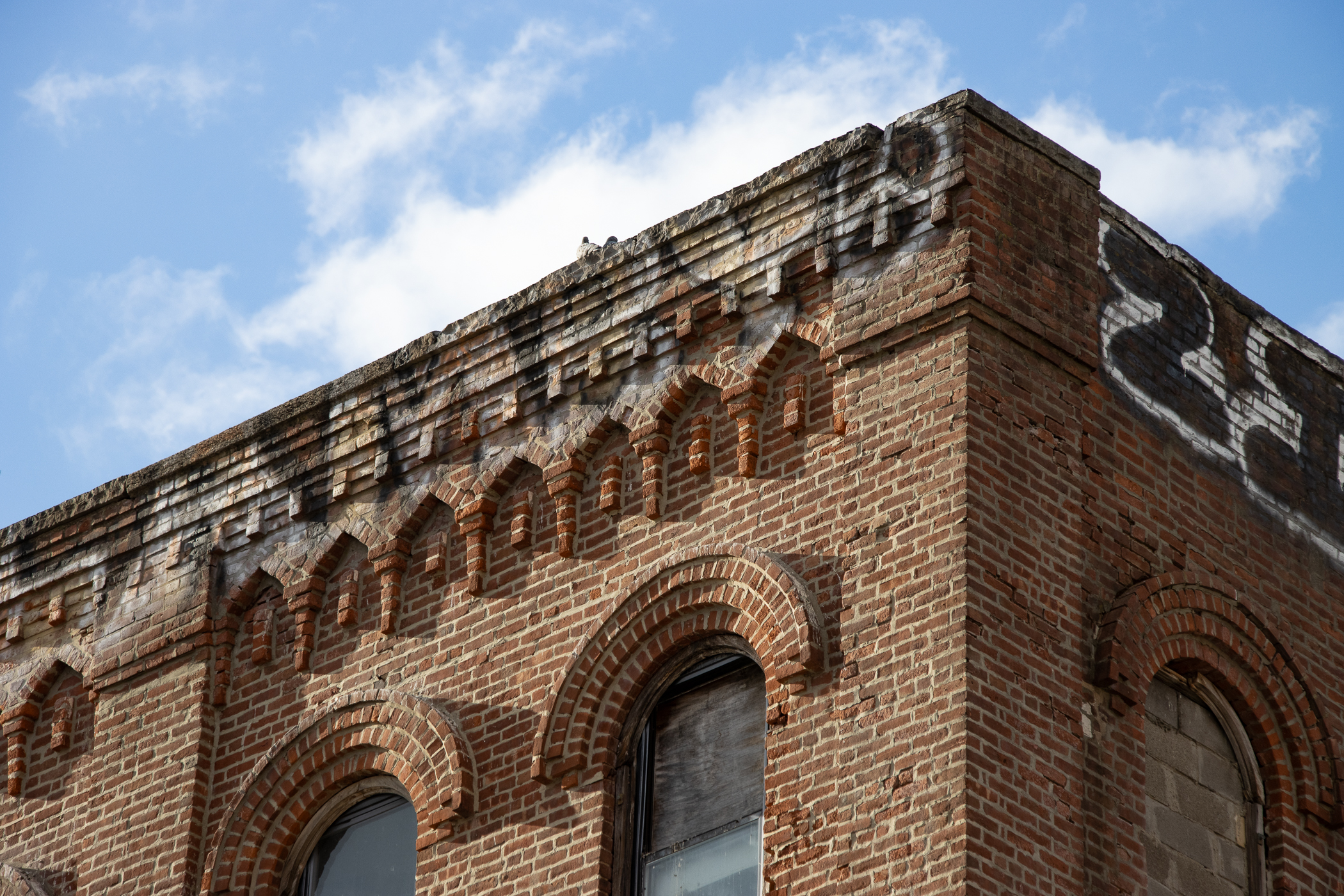
However, Covid-19 hit and the viability of a commercial project changed, Alejandra Khan, a partner at Rivington Company, told Brownstoner. Khan said the team applied to the Boards of Standards and Appeals for a change of use, given the building’s site is zoned for manufacturing, and was approved to convert the project to residential.
In January 2023, a permit was filed with DOB to change the project to residential and that was approved in September 2023. The change was also greenlit by LPC.
Khan said during the BSA process her team partnered with a local art gallery to hold pop-up exhibitions featuring local artists in the vacant space. While there is some documentation that there were artists in residence in the building in 2015, Khan said when Rivington acquired the building there was no one living there. She said it was being used as a storage space by the former owner, who owned dollar stores in the city. The former owner, Asset One Corp., had the building since at least 2000, city records show.
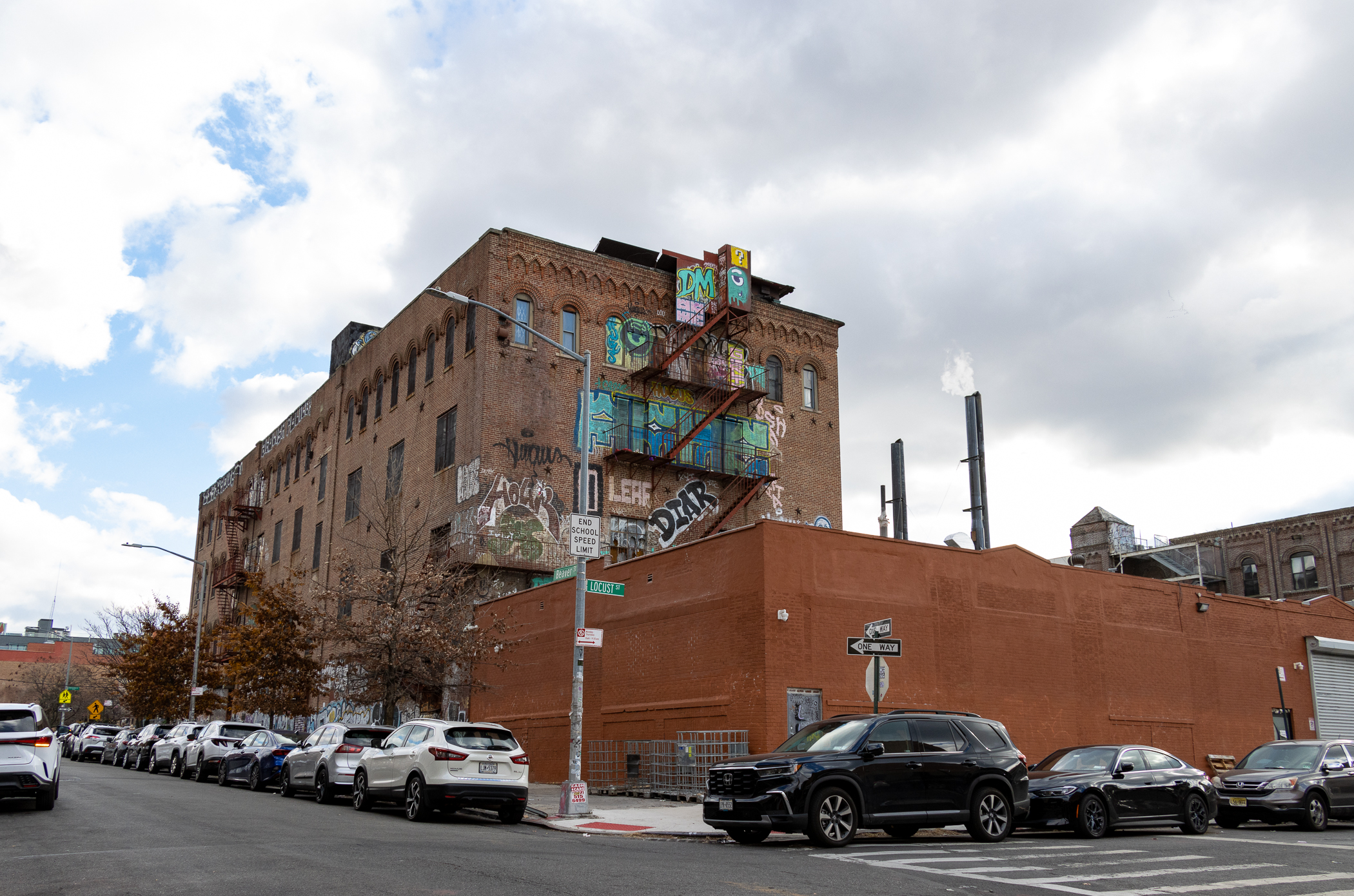
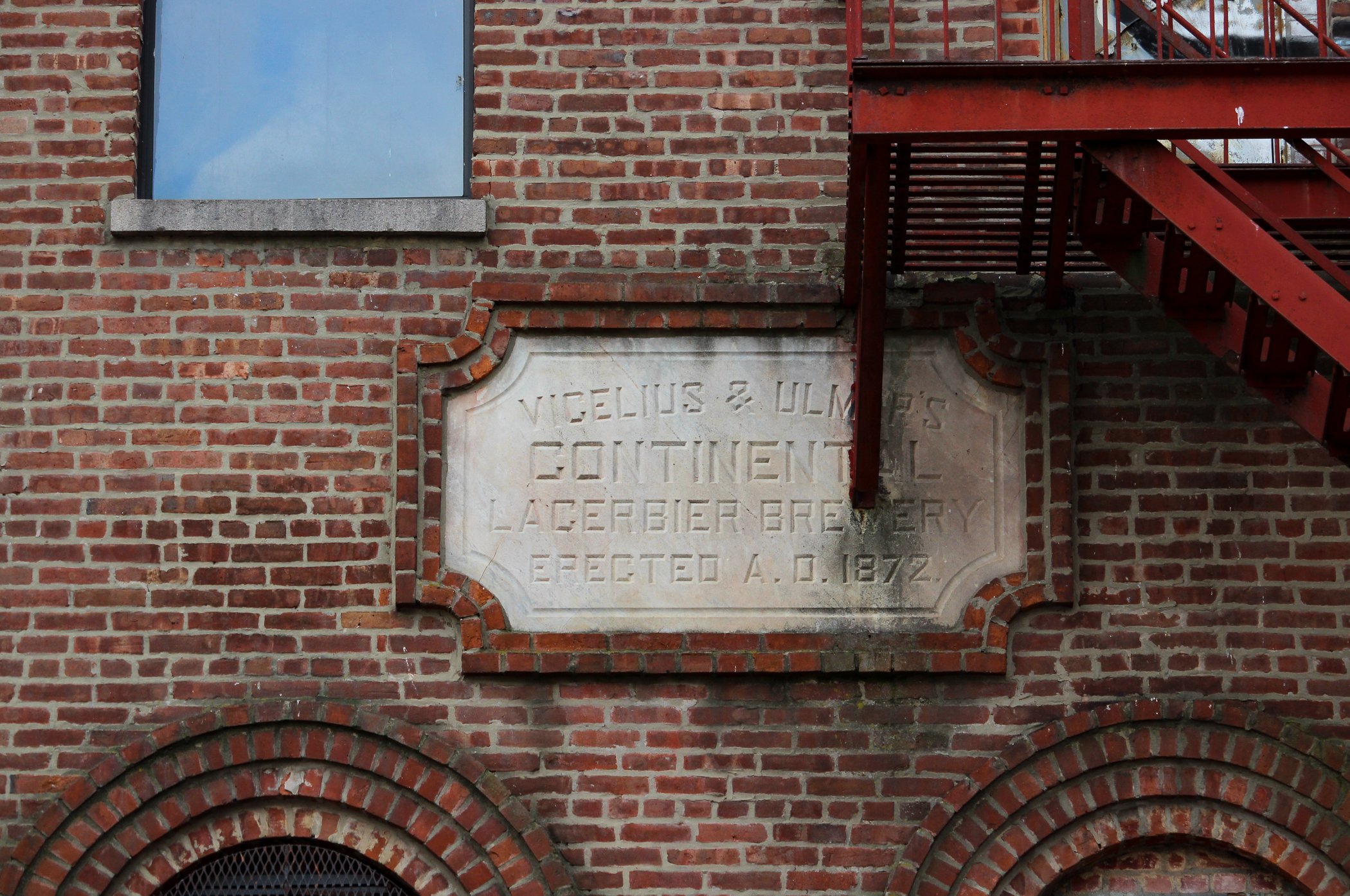
Designed by Theobald Englehardt and completed in 1872, the main brewery is actually several buildings, each with a specific function. Beer manufacturing was a top-down affair: The brewing process started on the top floor and ended with the beer being pumped into large barrels on the ground floor, which were subsequently stored in the building’s 20- and 34-foot-deep cellars.
In 1885, Engelhardt came back to design the office building for the complex, in the middle of the Belvidere block, which is now a two-family house and last sold in 2021 for $3.5 million, public records show. The William Ulmer Brewery expanded even further — behind the main building, along Locust Street — though these buildings were designed by brewery architect Frederick Wunder, not Engelhardt.
In the 1920s, Prohibition led to the closure of the brewery. The brewery equipment was removed and an elevator installed, along with new stairwells and other upgrades. For the remainder of the 20th century, the complex housed small garment, shoe and handbag manufacturers, along with warehouse storage.
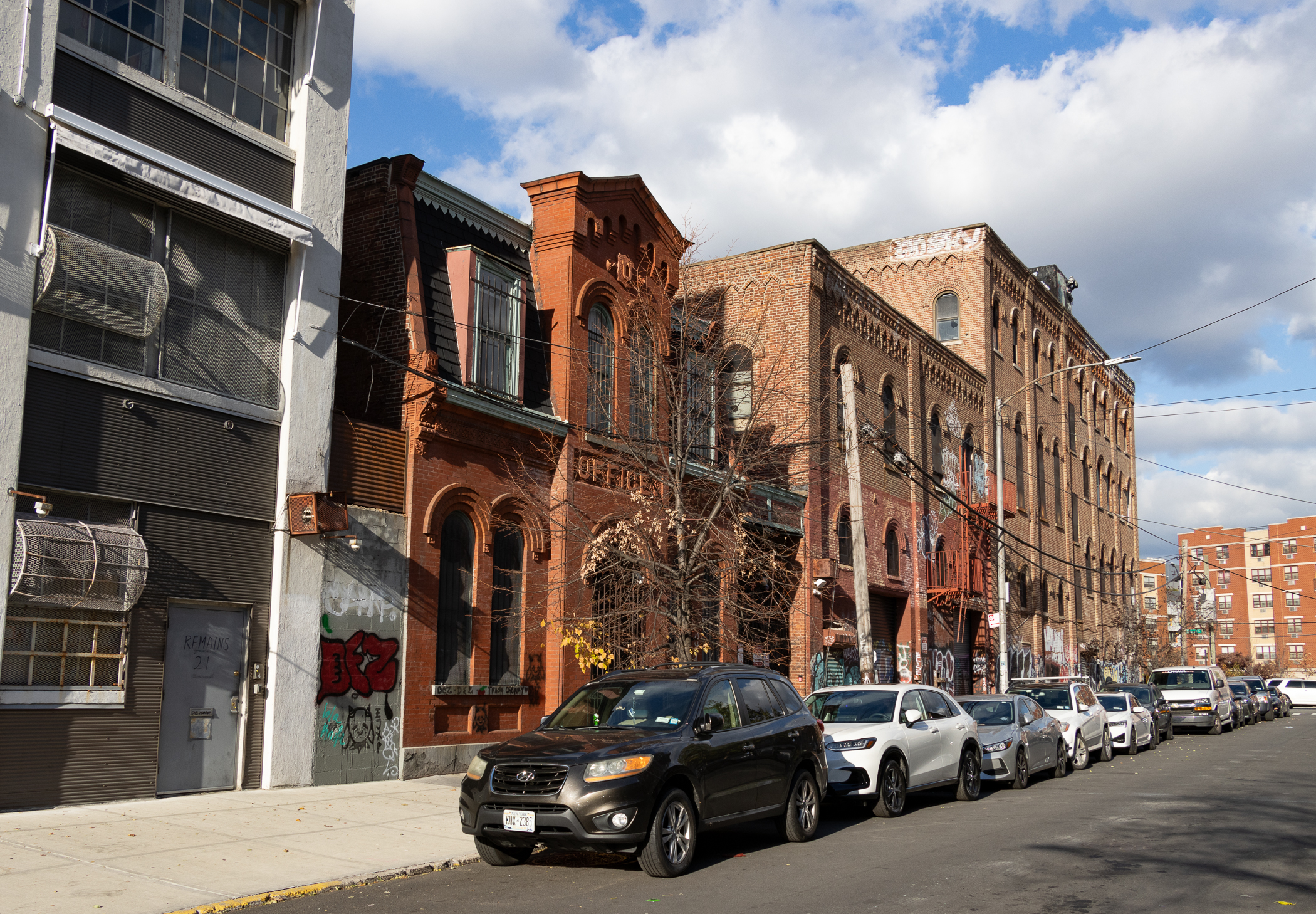
In a press release, co-founder of DXA Studio Jordan Rogove said the building will make for “incredibly unique and special apartments.”
“As Bushwick continues to shift from an industrial area to a residential neighborhood, the adaptive reuse of historic buildings like the Ulmer Brewery, which embrace their narratives of transformation and renewal, can model a more thoughtful development approach.”
DXA Studio and Rivington Company have worked together on another major Brooklyn project, the Parish House in Fort Greene.
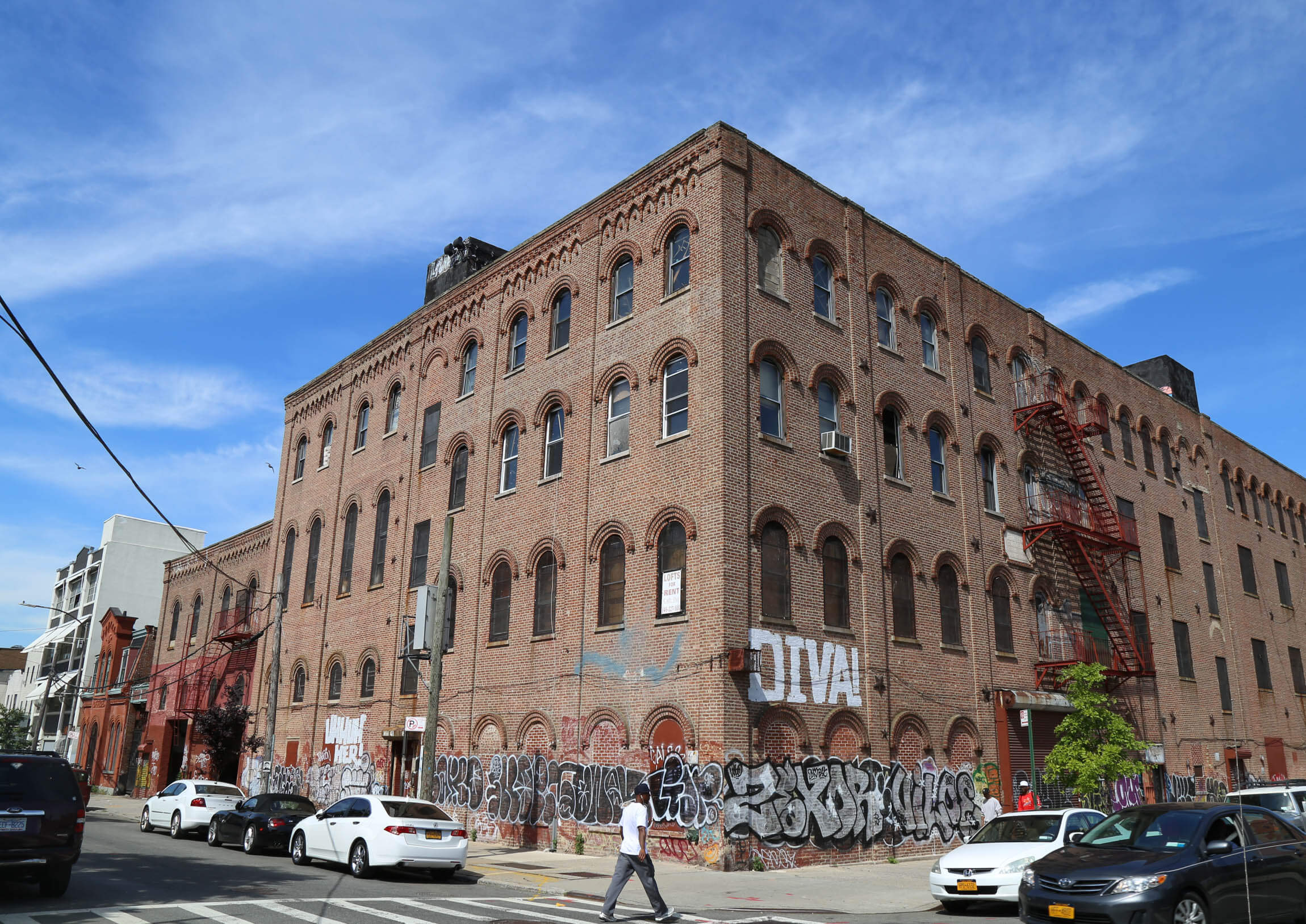
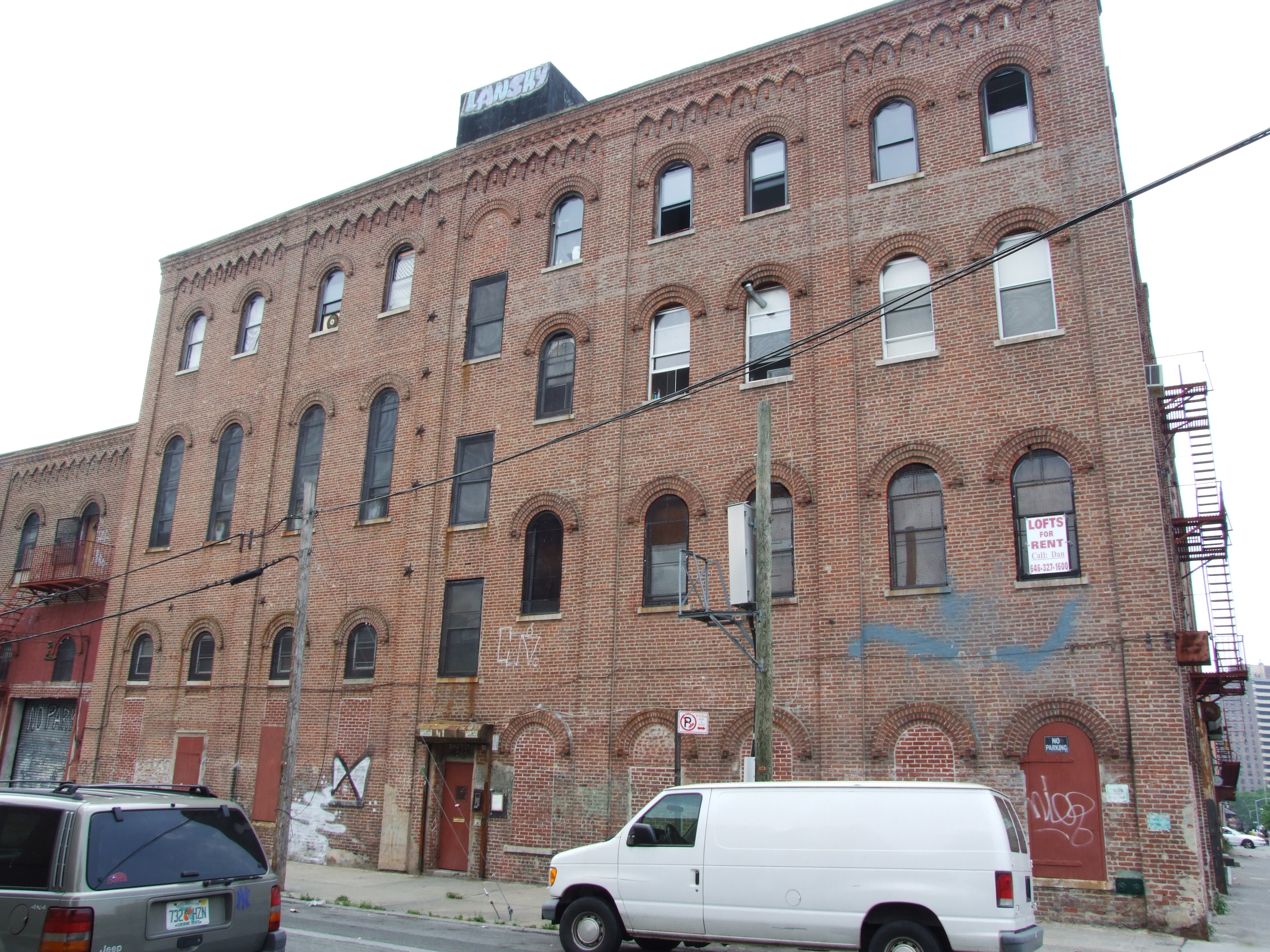
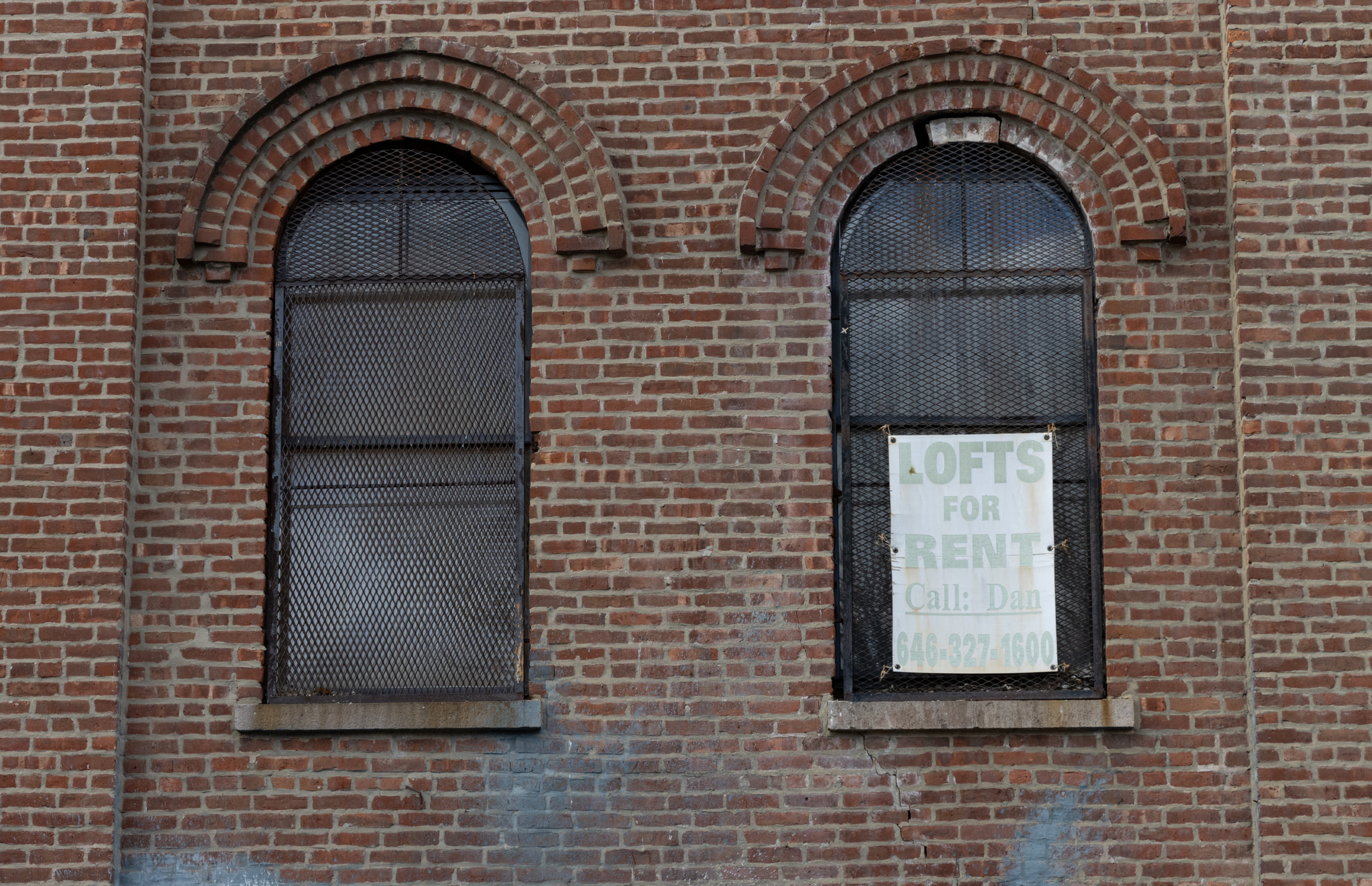
[Photos by Susan De Vries unless noted otherwise]
Related Stories
- Building of the Day: 81-83 Beaver Street, Bushwick’s William Ulmer Brewery
- Beers Gone By: The Life, Death and Rebirth of 5 Brooklyn Breweries
- Bushwick’s Fetching, Landmarked Former Ulmer Brewery Office Is Available for $3.99 Million
Email tips@brownstoner.com with further comments, questions or tips. Follow Brownstoner on Twitter and Instagram, and like us on Facebook.

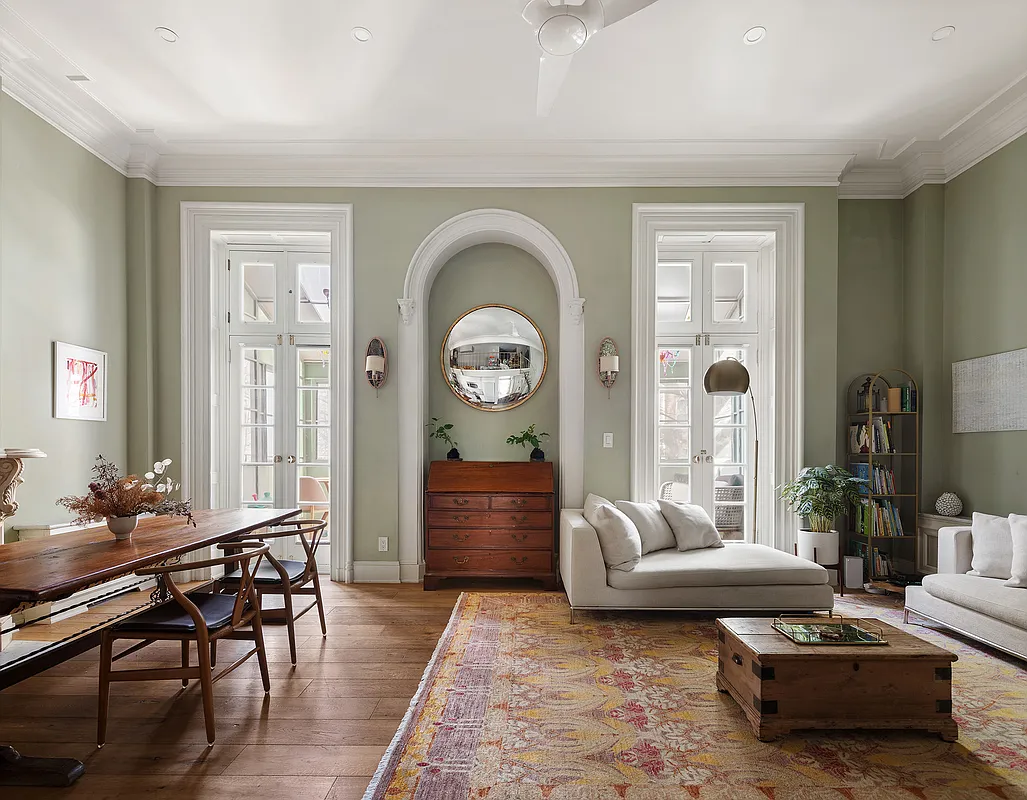

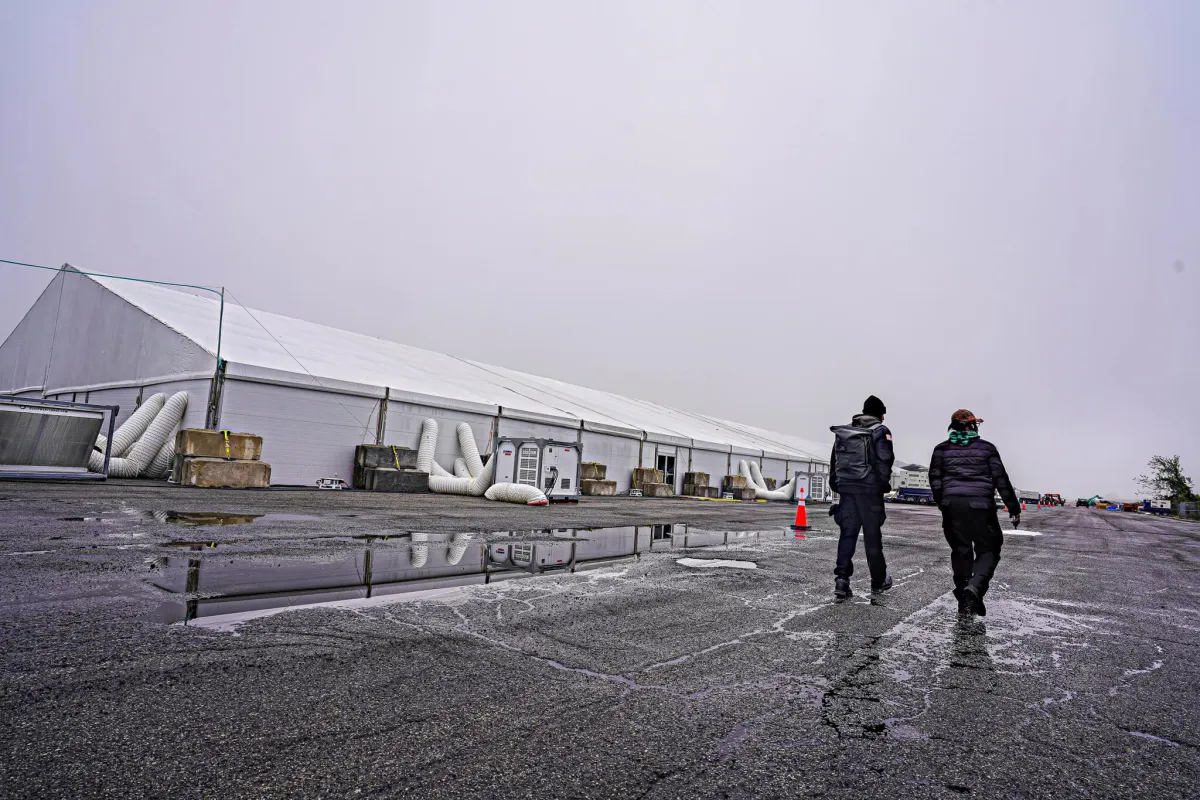
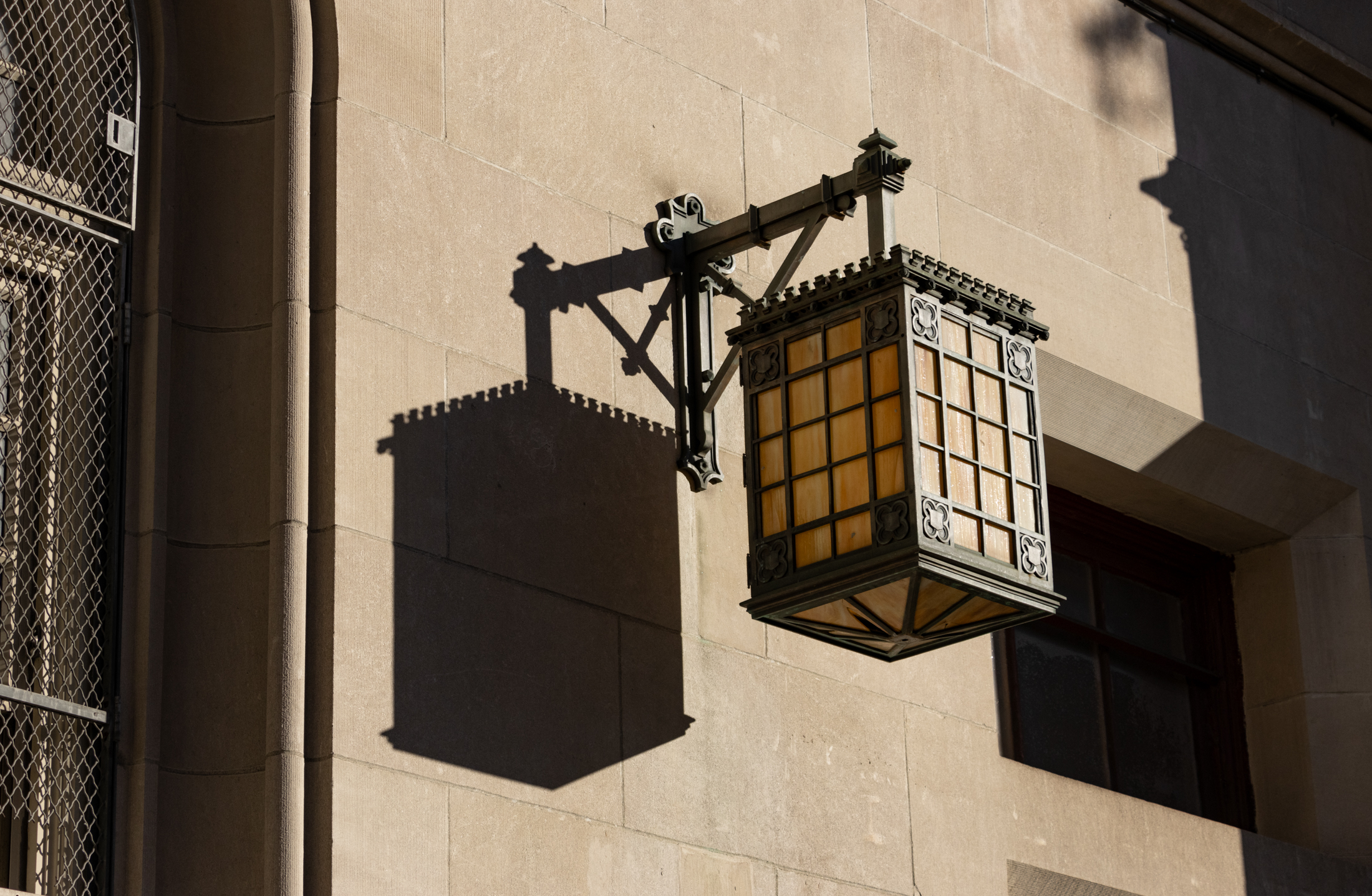
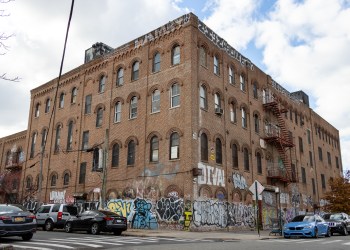



What's Your Take? Leave a Comment