The Insider: Long Island City Townhouse Rebuild Maximizes Space, Budget
Simple materials and attention to detail imbue the project with character, which takes cues from its industrial surroundings.

Photo by Jonathan Hōkklo
Got a project to propose for The Insider? Contact Cara at caramia447 [at] gmail [dot] com
It might not be for everyone, but it was just what the couple who bought the remains of a 19th century wood-frame house on a largely commercial block were looking for. “They found the area interesting, and they liked the big backyard,” said Brooklyn-based architect Keith Burns, who rose to the challenge of reimagining the derelict property as a bright, energy-efficient, three-bedroom, 2.5-bath home with an unconventional modern aesthetic. “There’s a two-family townhouse to the side, but they’re surrounded by manufacturing and warehouses,” Burns said. “The design responded to that.”
“When they came to me, they didn’t know what they wanted,” Burns recalled of an early client meeting. “At first they thought they’d tear down and build something new. We looked at the implications of that. We looked at adding a third floor or rear addition. We teased through these ideas and did some preliminary pricing.” The homeowners welcomed two new babies over the course of the project. Nevertheless, Burns said, “They weren’t trying to add space just to add space. They needed what they needed, and didn’t want more.”
Two 650-square-foot floors of living space was what they had to work with, plus a semi-finished cellar for mechanicals, storage, and a hobbyist wood shop. Not much remained to salvage of the existing house, which had suffered extensive water damage. To minimize waste, the original foundation and as much as possible of the exterior wall and floor framing were retained, but everything else was removed and rebuilt. “We kept a fair amount of framing, including floor and roof joists,” Burns said. “We leveled the ground floor and reconfigured the bearing walls and stairs,” building a new central staircase entirely of plywood.
Burns’ use of simple materials met the project’s tight budget. These included galvanized corrugated siding and Richlite — a durable, sustainable material made of paper infused with thermosetting resin — on the exterior and pine flooring, Douglas fir plywood, and standard ceramic tile within.
“We didn’t have a rich material palette, but we put a lot of attention into detailing, proportion, and layout, which don’t cost anything,” the architect said.
The open-plan ground floor, with living, dining, kitchen, and powder room, ends in a full wall of glazing — that is, it doesn’t end at all, but flows visually into the private, enclosed backyard. Fitting three bedrooms and two baths into the available square footage on the floor above was a challenge. Burns used a 9-square grid, like a tic-tac-toe board, to figure it out. “The staircase comes up and dumps you into the center square. From there you go to the primary bedroom, one of the other bedrooms, bath, or laundry. It all comes out from a center point.” With not an inch to spare, the doors use pivot hinges and have no casing; closets have curtains instead of doors.
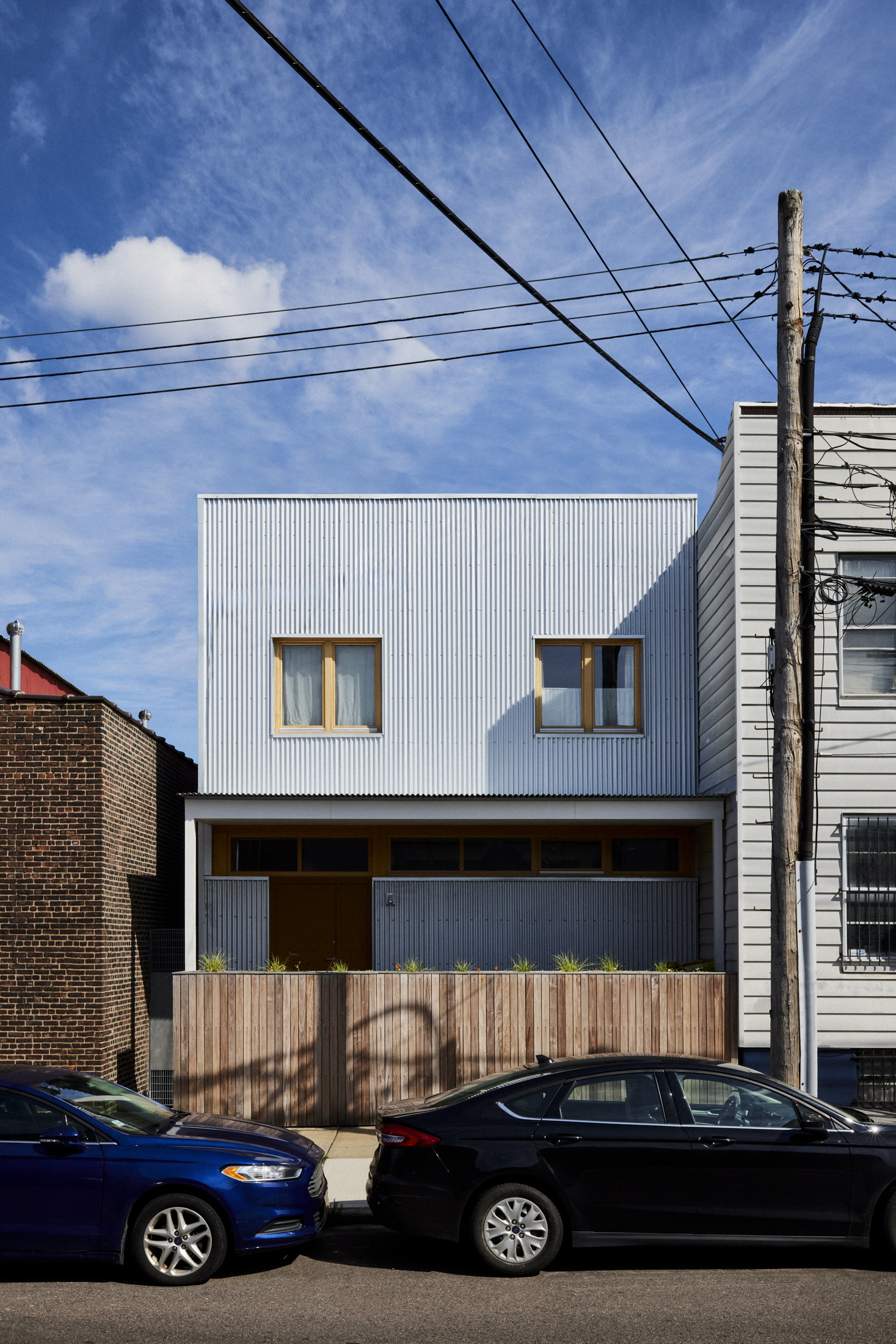

An ipe wood planter on the front porch provides separation from the street. A transom above the entry door extends as a long ribbon of windows across the entire front of the building on ground level.
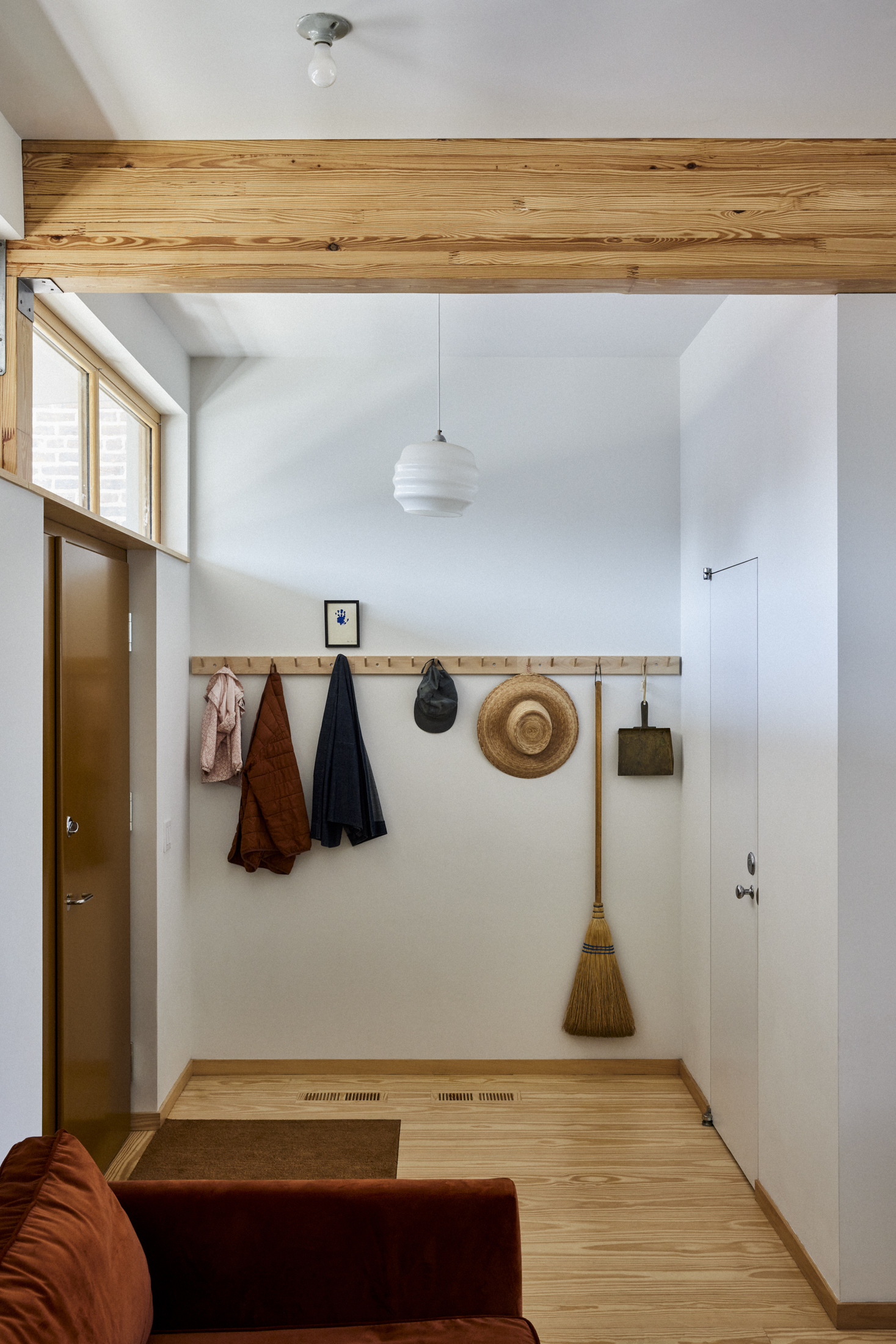
The clerestory windows provide daylight to the front of the building while maintaining privacy from the busy street.
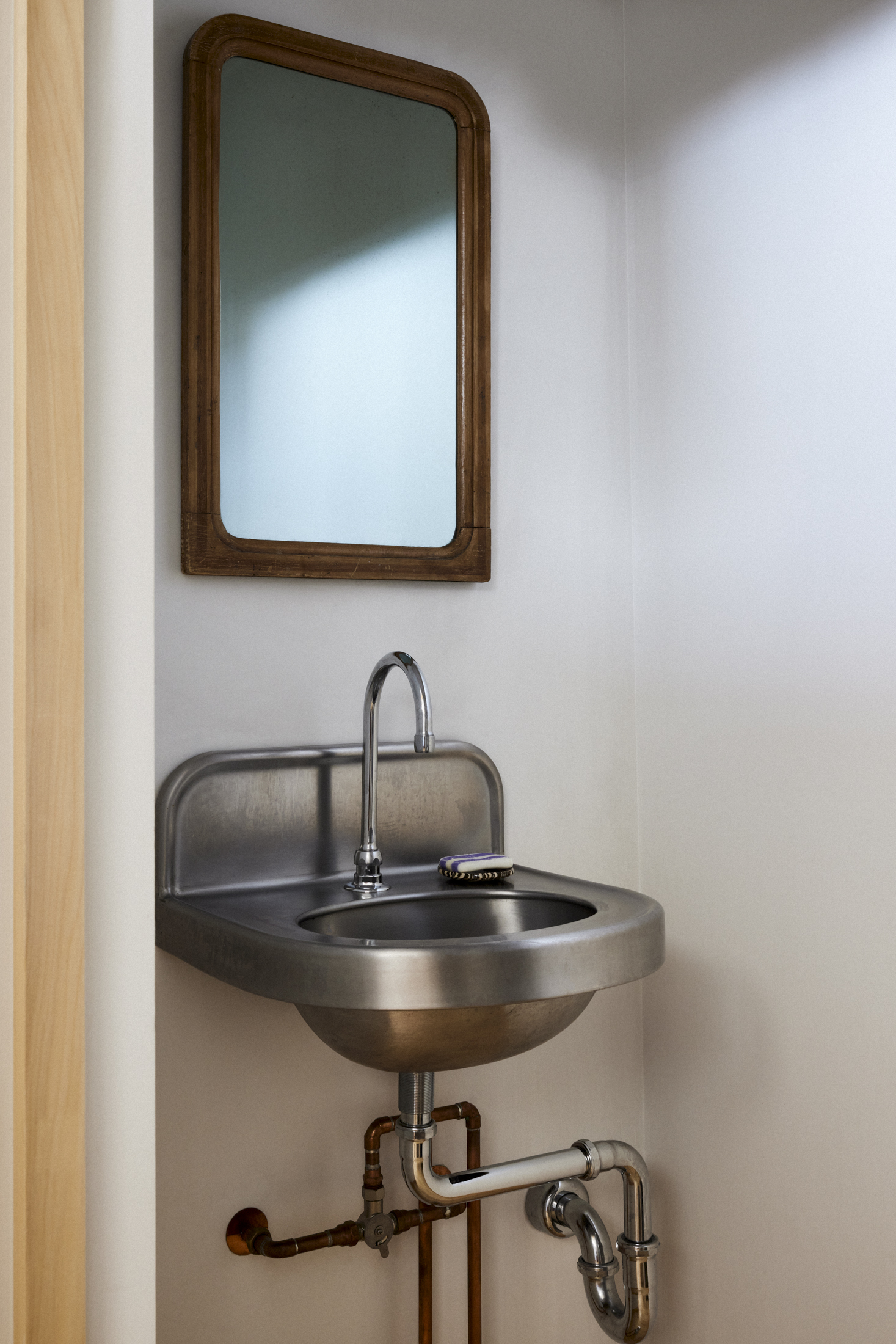
A powder room near the front entry contains a stainless steel sink and space-saving foot-pedal faucet control.
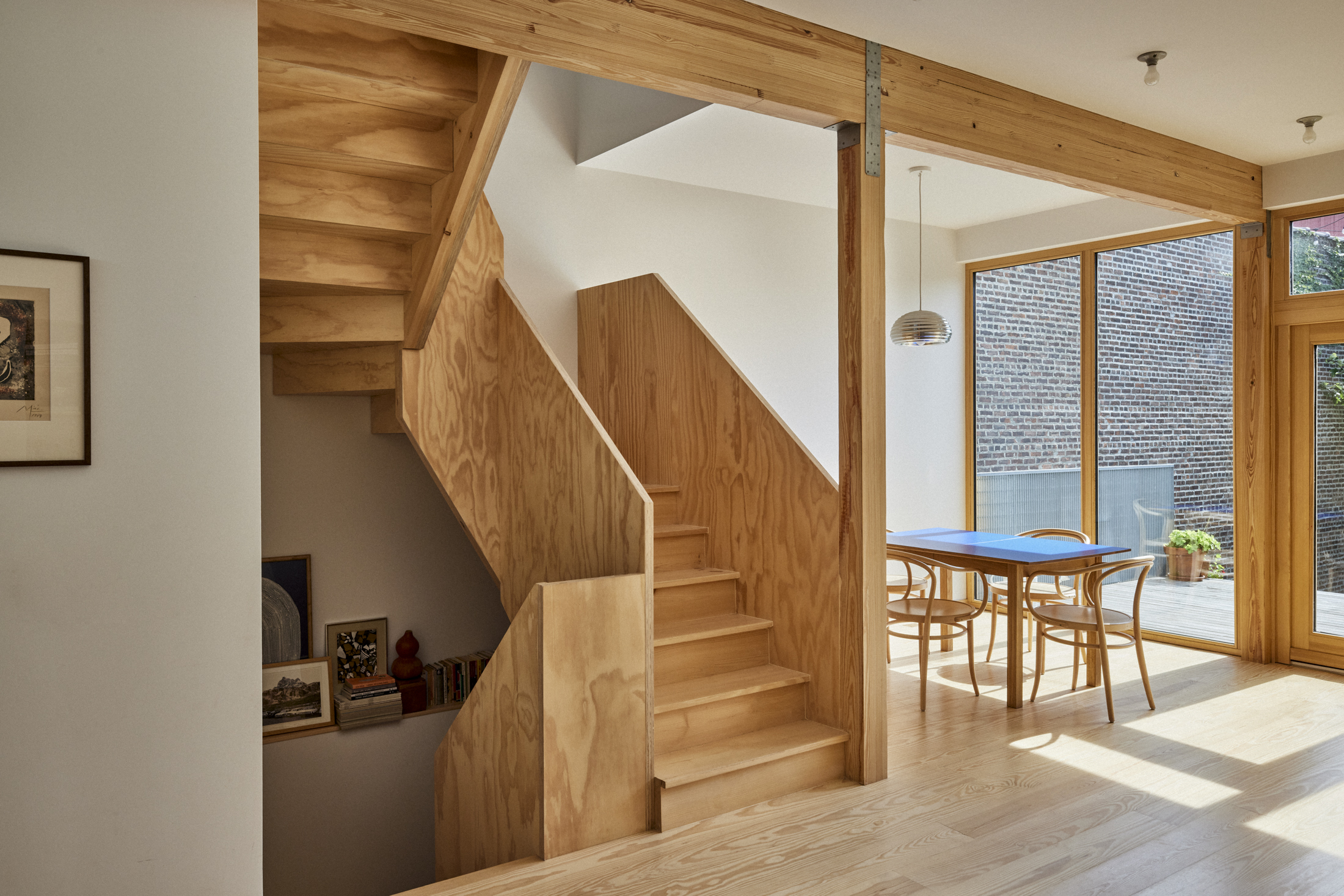
The Douglas fir plywood staircase winds from the cellar up to the second floor.
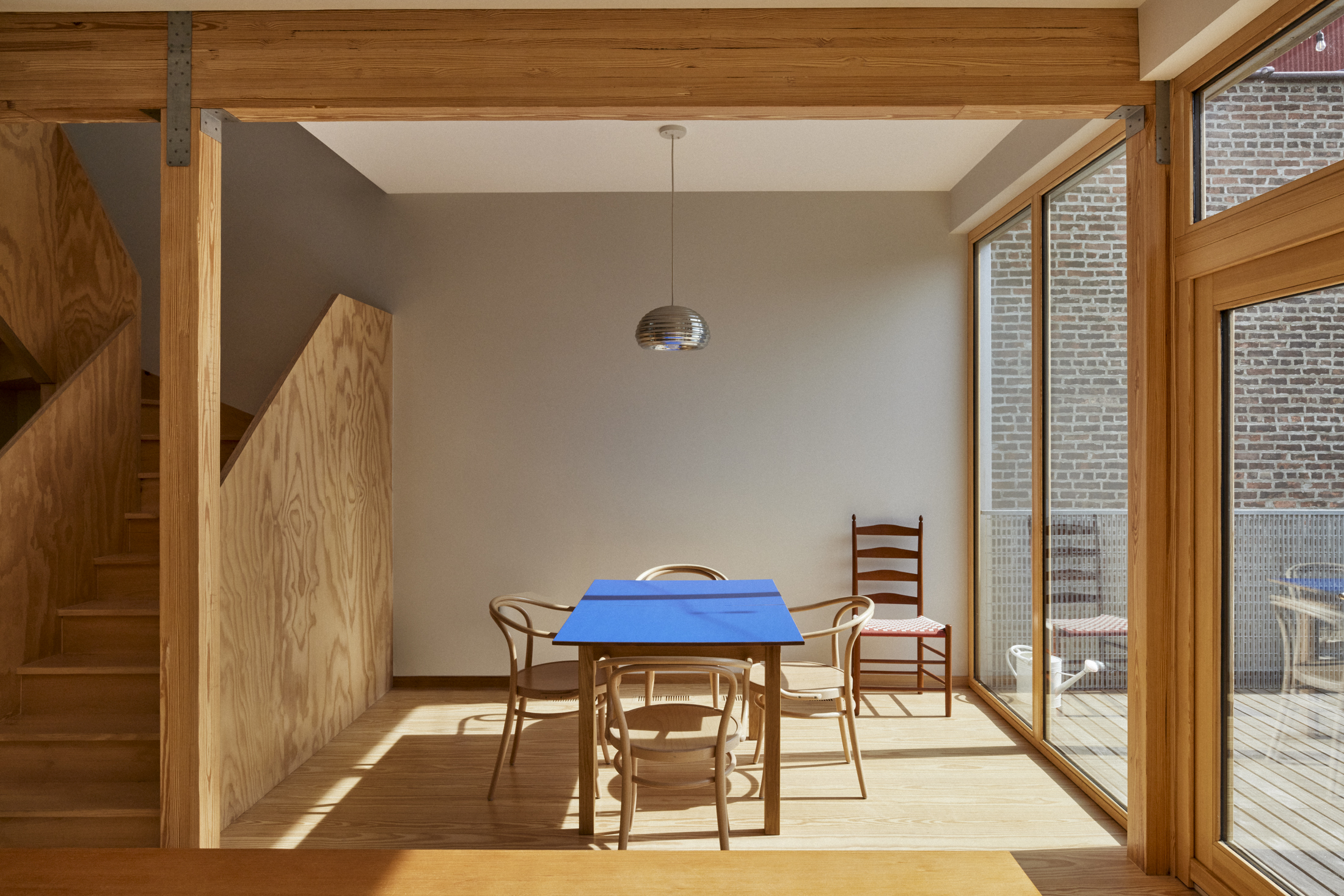
Structural members of Glulam (glued laminated timber, an engineered wood product) allow for an open plan on the ground floor, while also framing and defining the dining area in an attractive way.
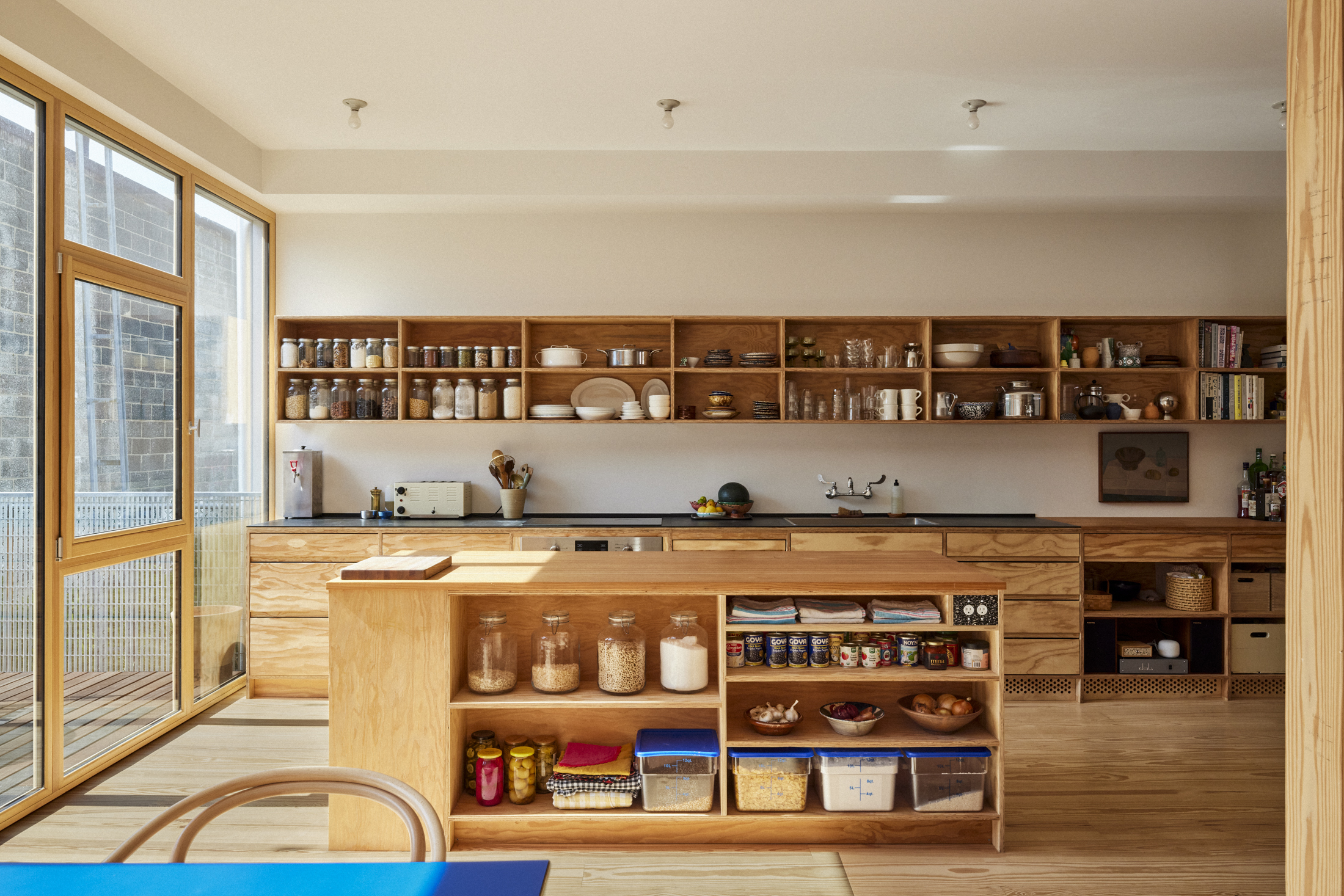
Douglas fir plywood also does the heavy lifting in the kitchen, from the custom cabinetry to the island countertop.
Open shelving instead of upper cabinets works, Burns said, because “the clients are the right type of people to have open shelving.” The long wall contains the sink, dishwasher, cooktop, and oven, with mostly drawers beneath. Two half-refrigerators and a freezer are located in the center island.
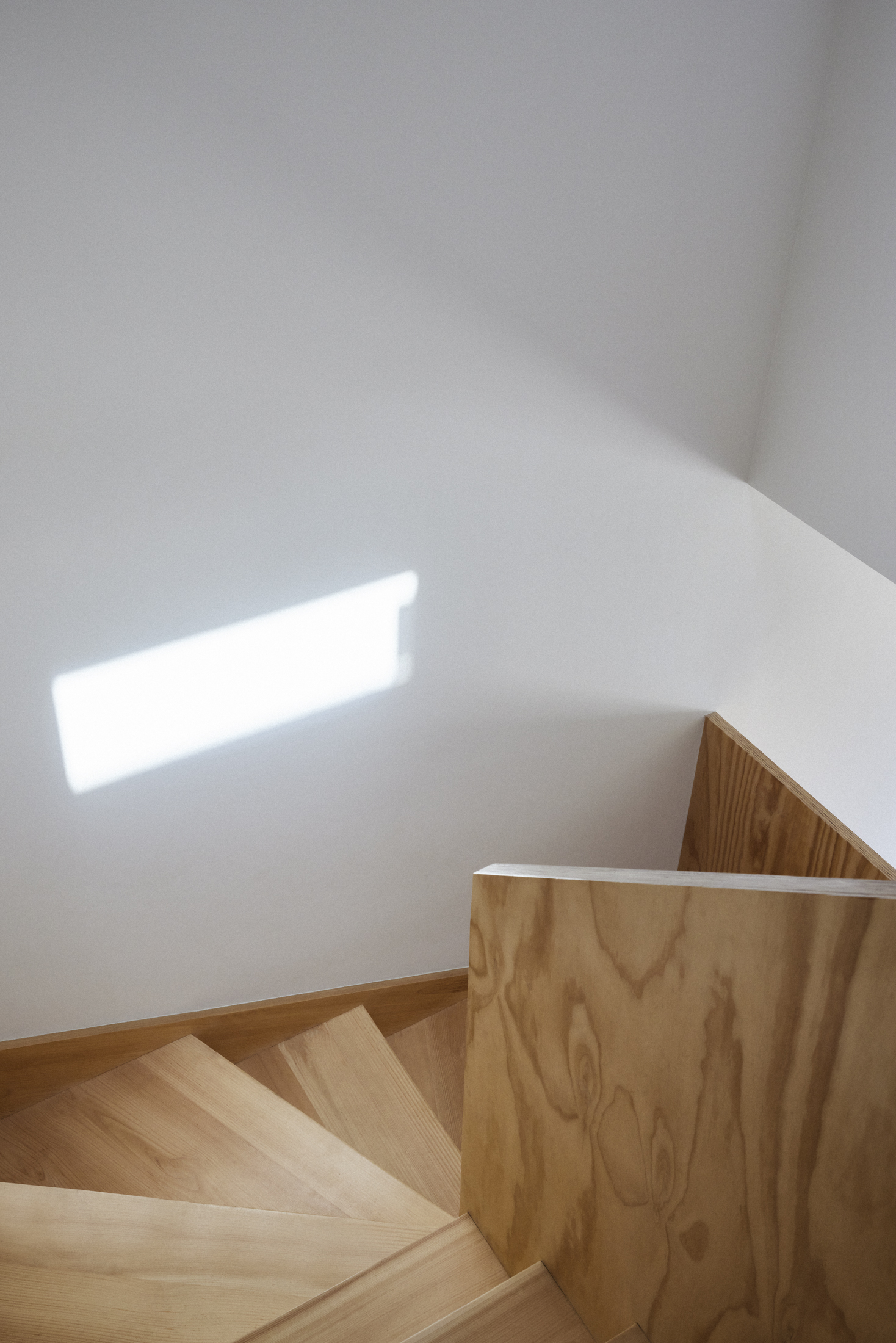
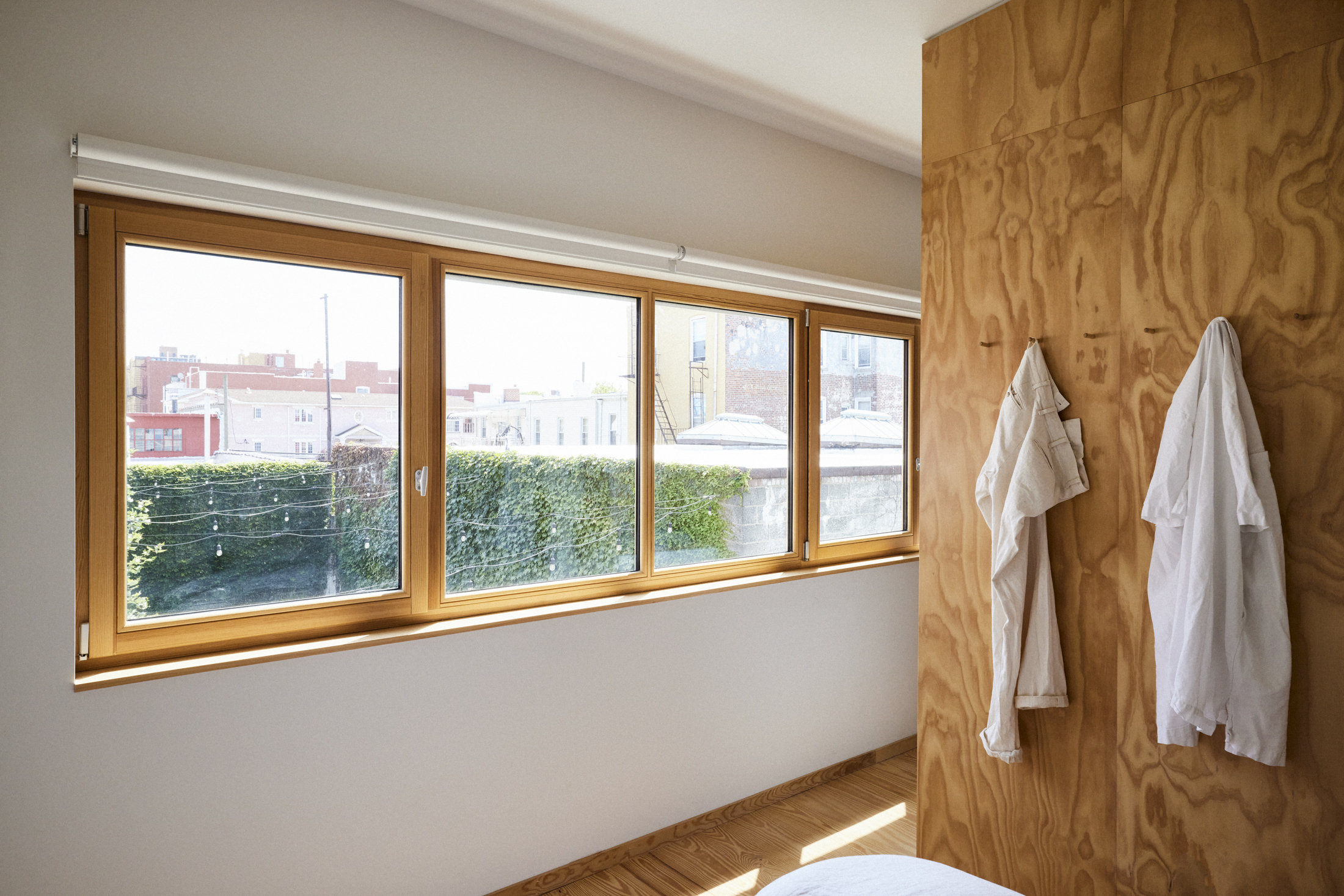
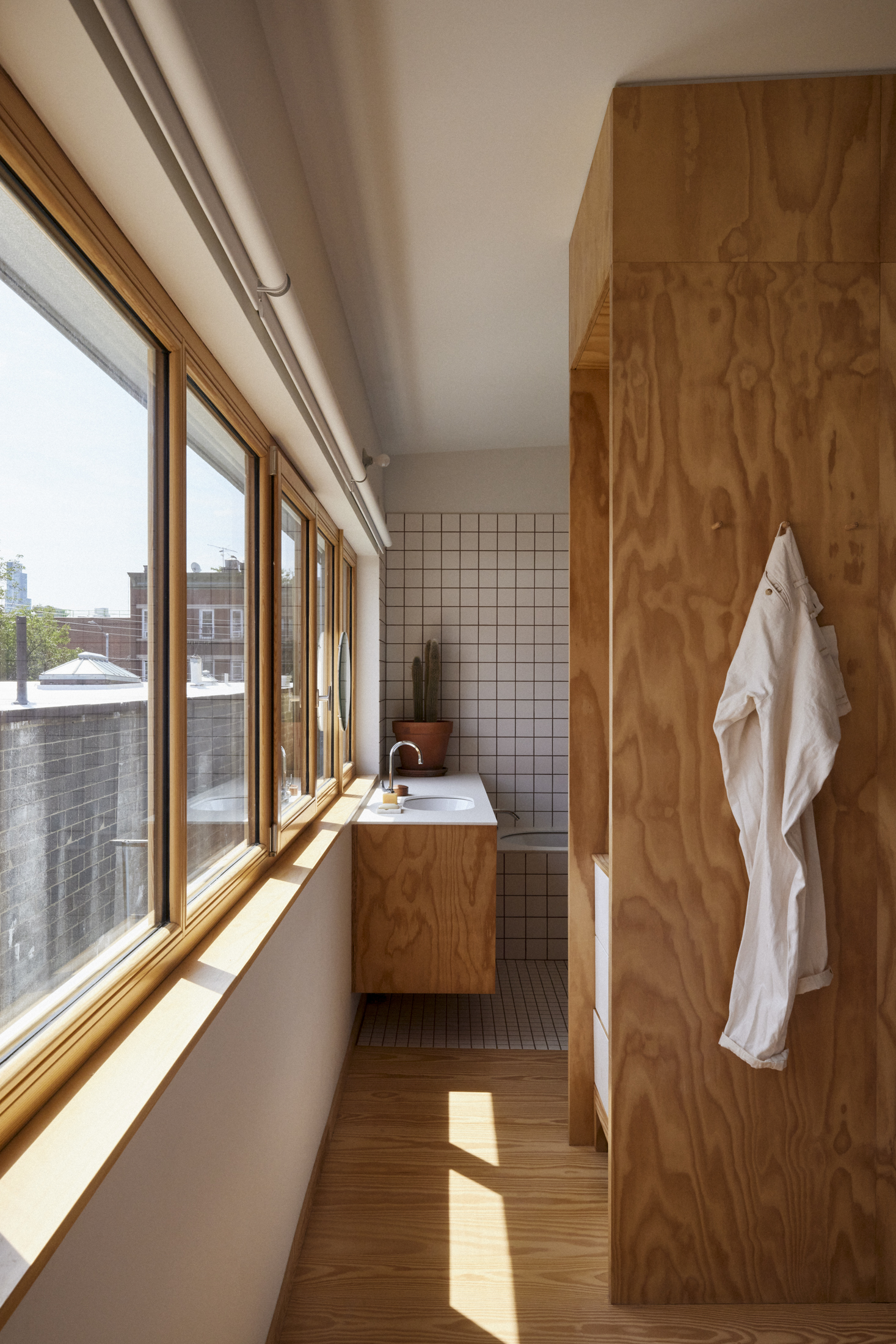
The primary bedroom is separated from its en suite bath by a built-in closet. The ribbon windows overlooking the backyard provide a continuous connection between indoors and out.
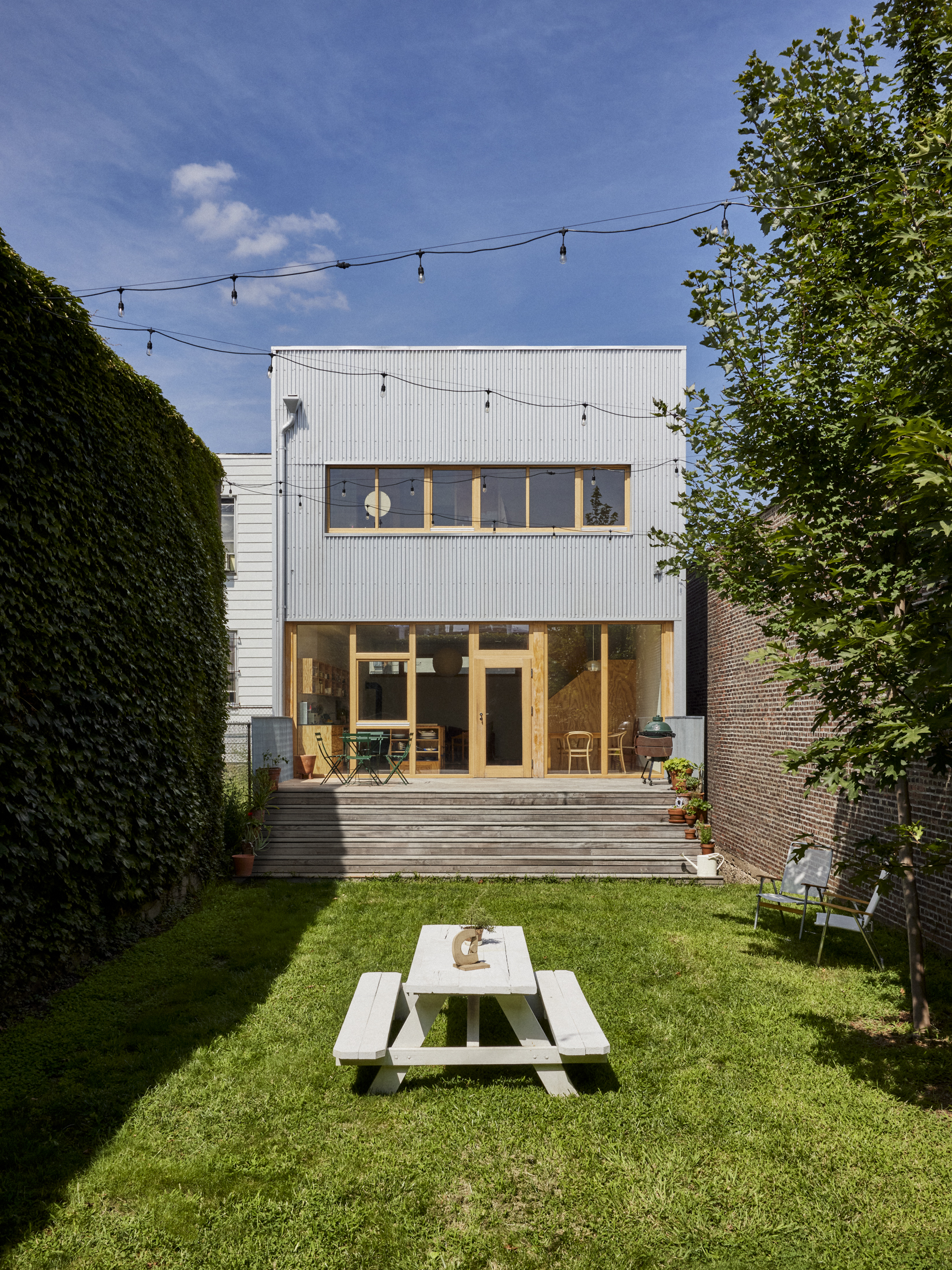
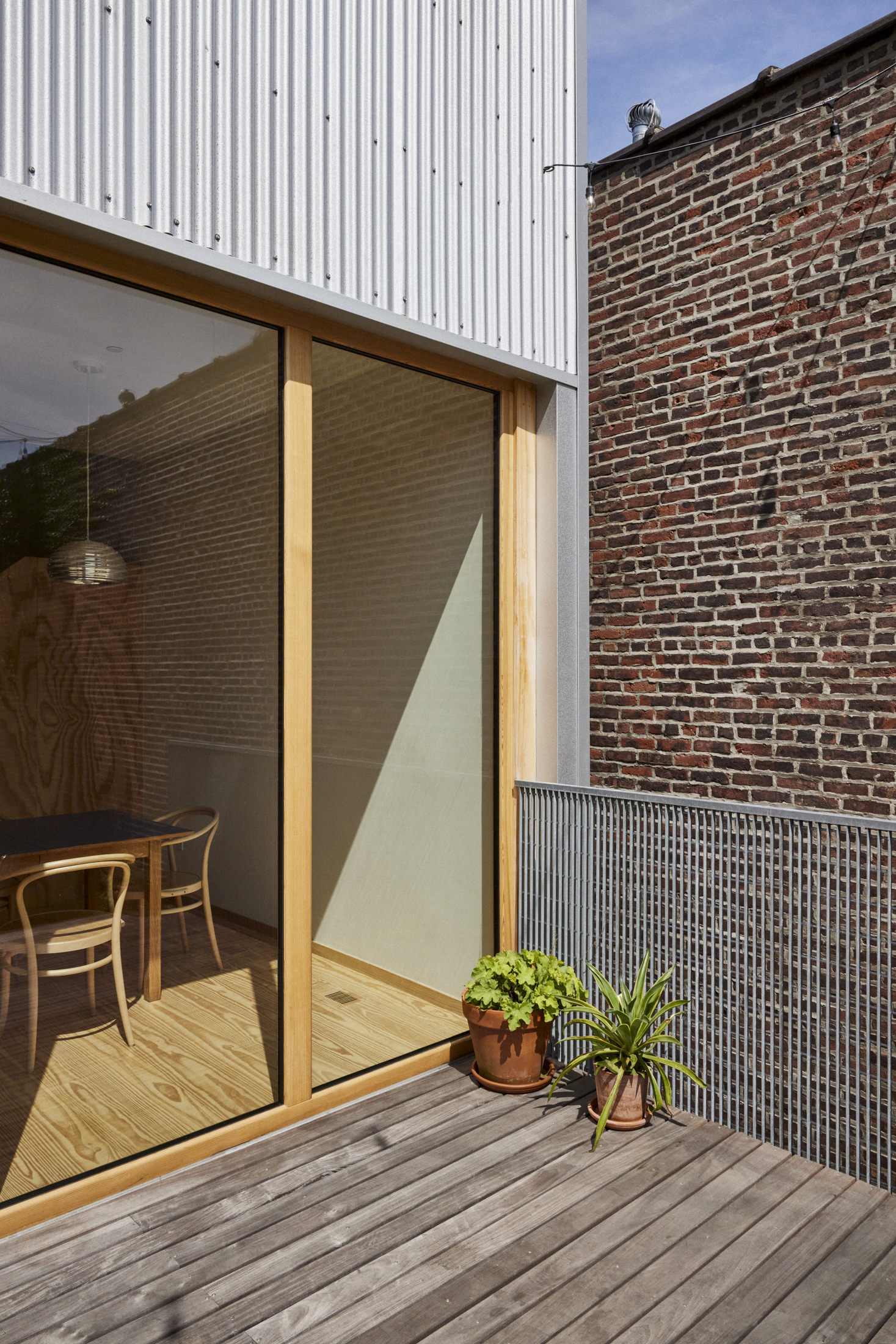
Galvanized corrugated siding clads the rear facade. The property-spanning new deck is made of ipe, a Brazilian hardwood with a 50-year life span.
[Photos by Jonathan Hōkklo]
The Insider is Brownstoner’s weekly in-depth look at a notable interior design/renovation project, by design journalist Cara Greenberg. Find it here every Thursday morning.
Related Stories
- The Insider: Vintage Queens House Gets Style and Function Upgrades in Gut Reno
- The Insider: Bright, Free-Flowing Space Replaces Dim, Cramped Conditions in Cypress Hills Reno
- The Insider: Design Pros Tweak Williamsburg Garage Conversion to Suit New Owners
Email tips@brownstoner.com with further comments, questions or tips. Follow Brownstoner on Twitter and Instagram, and like us on Facebook.

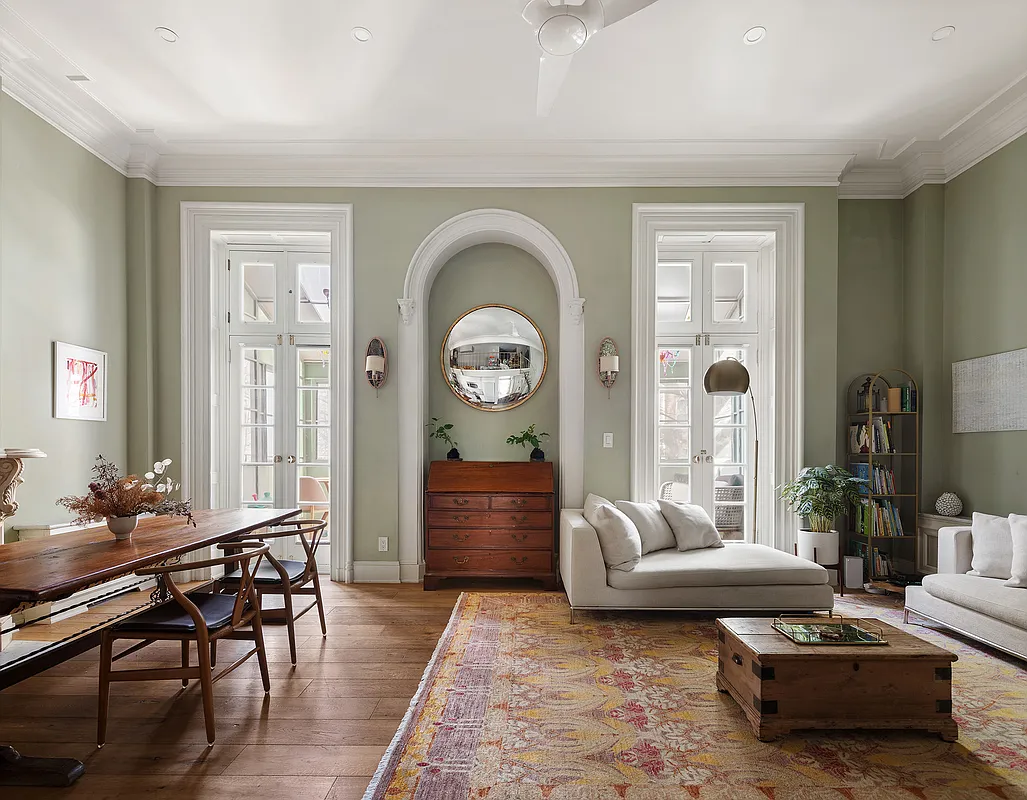
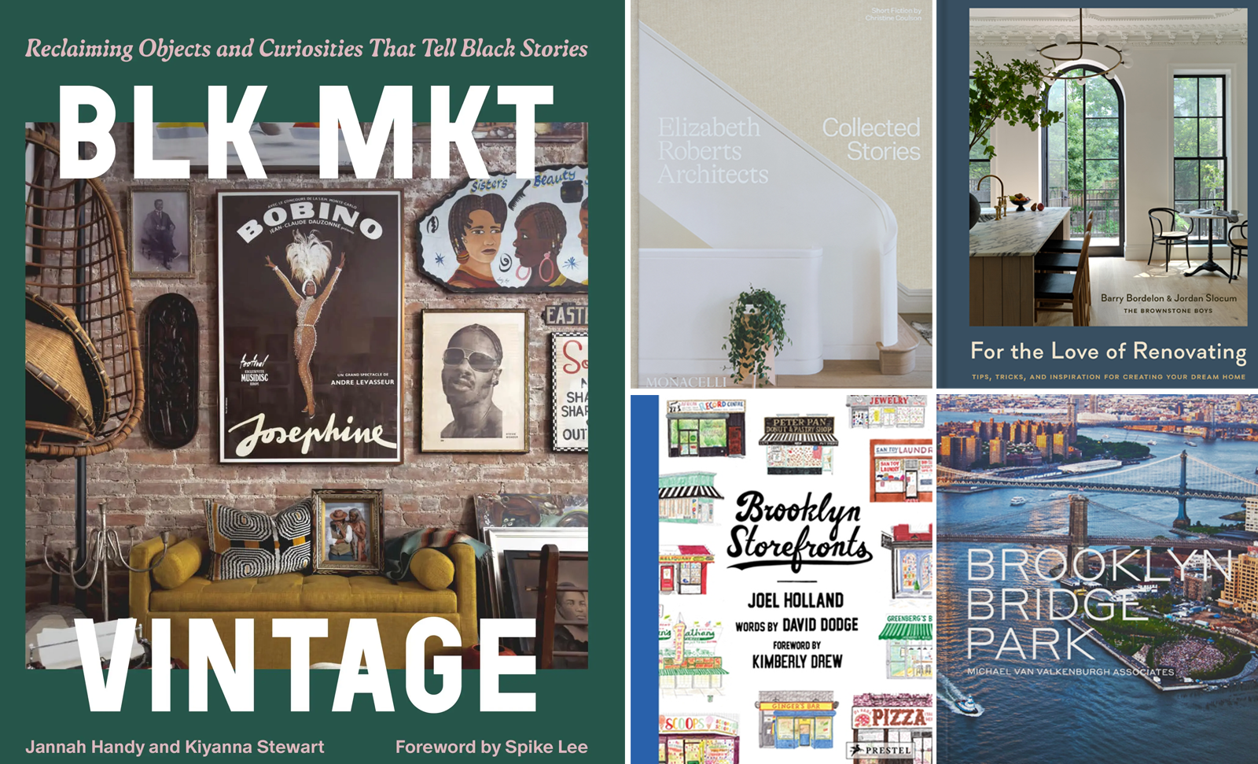
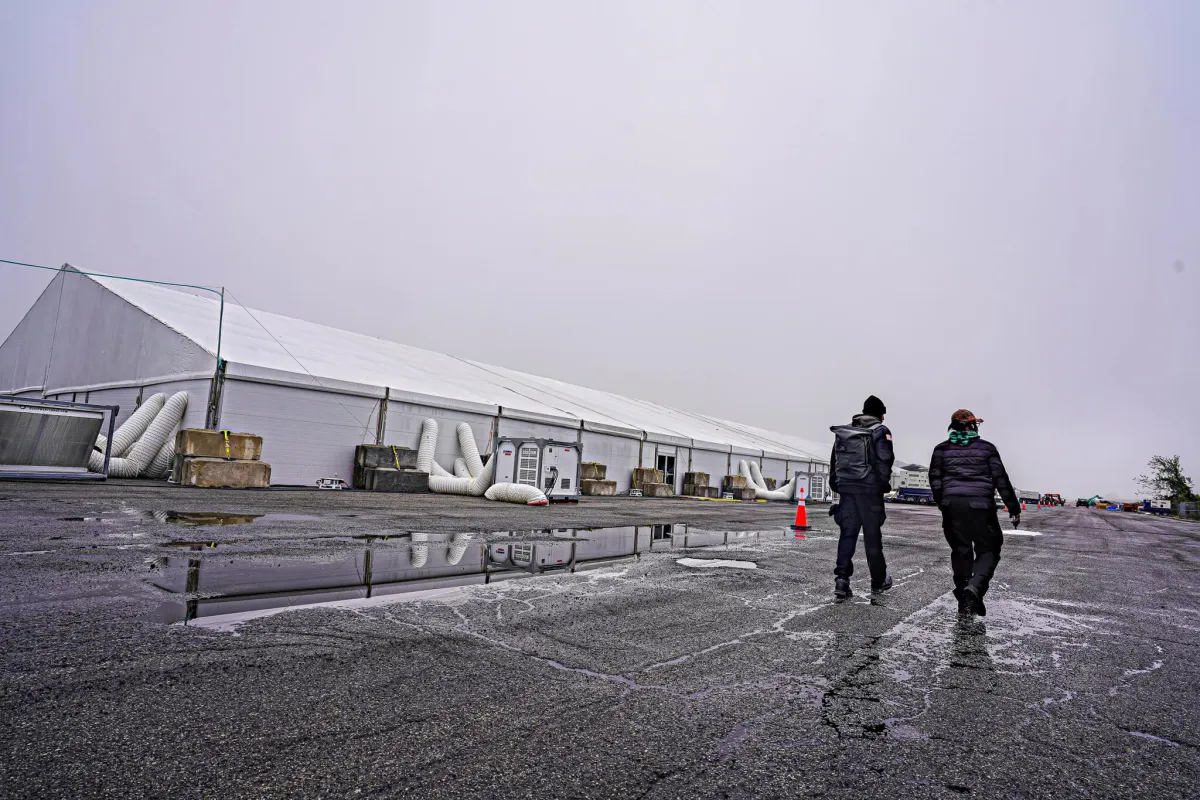
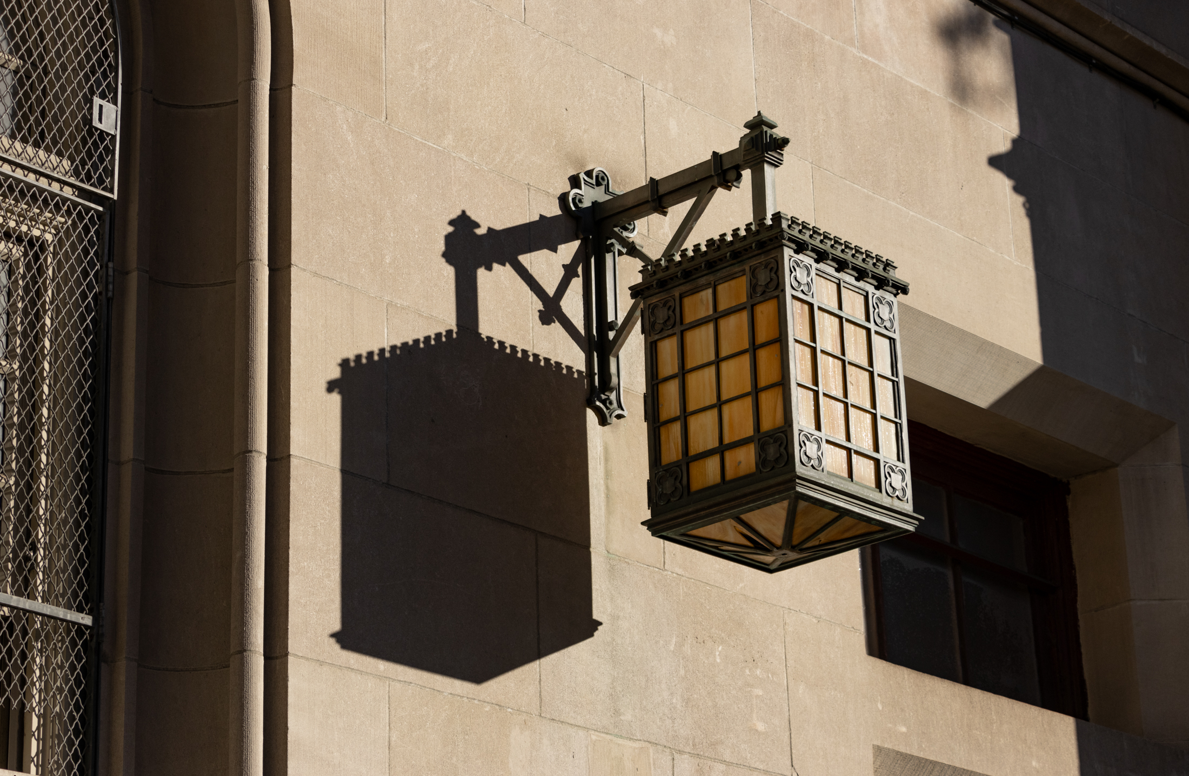
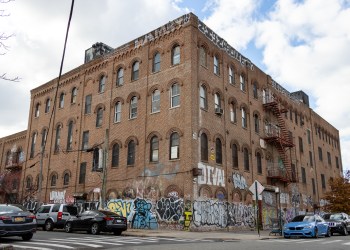



What's Your Take? Leave a Comment