Updated PLG Row House With Striking Woodwork, Wall of Glass Asks $3.75 Million
Details on the parlor level are abundant, including pier mirrors, pilasters, columned mantels, built-ins, and wood floors with inlaid borders.

Photo via Compass
When pitching houses for sale over the week of Thanksgiving in 1897, an ad assured buyers considering Rutland Road that while they should observe the Thanksgiving Day presidential proclamation of thanks, it shouldn’t stop them from taking a look at the modern houses on offer. Popping up just before the Thanksgiving holiday this year is 49 Rutland Road, which still contains details like hardwood trim, mirrors, and bookcases that the ad promised, along with some updates for the 21st-century buyer.
One of a stretch of five, single-family houses in the Prospect Lefferts Gardens Historic District, it was constructed by owner and builder John C. Sawkins and designed by architect John J. Petit. Plans were filed for the houses in February of 1897, back when the road was known as Tulip Street. The next year Sawkins submitted plans for another row of Petit houses with the same neo-Federal touches, like keystoned lintels and wreath and swag ornamentation. No. 49 has those details as well as an oriel window projecting from the second floor, which can be seen more clearly in the historic tax photo.
This house was last on the market in 2007 and was featured in a House of the Day post, which noted the rich level of detail inside. It sold for $1.425 million in 2008, and while the new owners tweaked the floor plan, updated mechanicals, and added central air, many of the original details appear intact.
It is a spacious dwelling, with dining and kitchen on the garden level, triple parlors above, and two floors of bedroom space. Laundry, a media room, and storage are in the cellar.
The decorative details on the parlor level are abundant, including pier mirrors, pilasters, columned mantels, built-ins, and wood floors with inlaid borders. In the front parlor, Ionic pilasters frame the windows, the mirror, and a wide doorway leading to the middle parlor. That room has an impressive columned screen with a built-in bench as well as a columned mantel. The rear parlor has both a pier mirror and a columned mantel. The rear parlor has access to a deck with steps down to the garden.
On the garden level, the dining room is in its traditional spot facing the street and has a tin ceiling, wood floor, and a columned mantel. While it’s not shown in the listing photos, an intact a butler’s pantry can be glimpsed in the virtual tour. The rear of the garden level has been blown out in favor of a wall of glass allowing entertaining to flow from the kitchen to the patio, which boasts its own cooking space and a fire pit. The indoor kitchen has a generous amount of storage with white cabinets and an island with seating. The appliances include two sinks, two refrigerators and, according to the listing, two dishwashers.
From the floor plan it looks like the pass-throughs on the bedroom floors, mentioned in some reader comments in 2007, may have been eliminated in favor of more closet space. On the second floor, which the photos show set up as a full-floor suite, the front and rear bedrooms are joined by a dressing area with a custom walk-in closet. Both bedrooms have mantels and share a bathroom with radiant heating.
On the top floor, the front and rear bedrooms each have a walk-in closet; a small street-facing bedroom is set up as a work-out space. The full bath again has radiant heating, and laundry was added to an adjoining closet.
Outside, the rear yard is wrapped in horizontal fencing with a built-in planter landscaped with perennial shrubs. Gravel frames artificial turf and a basketball hoop. A bluestone patio is equipped with a snow-melting system and outdoor kitchen with seating.
Listed by Toni Nicolo and Rachel Greenstein of Compass, the property is priced at $3.75 million. Worth the ask?
[Listing: 49 Rutland Road | Broker: Compass] GMAP
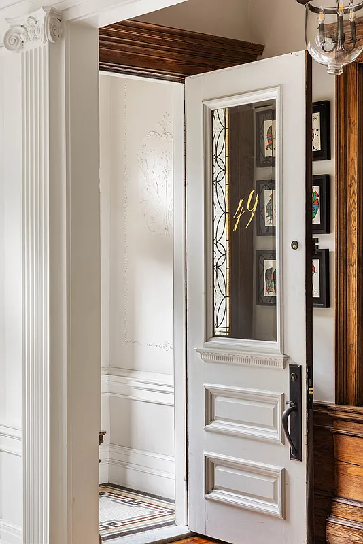
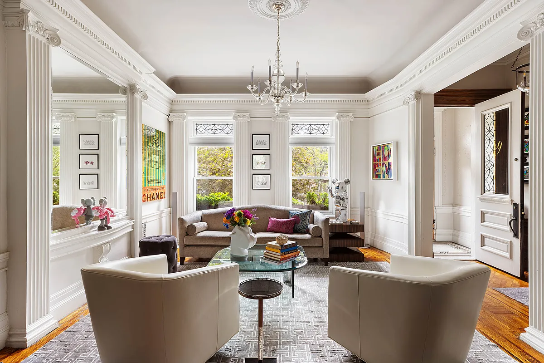
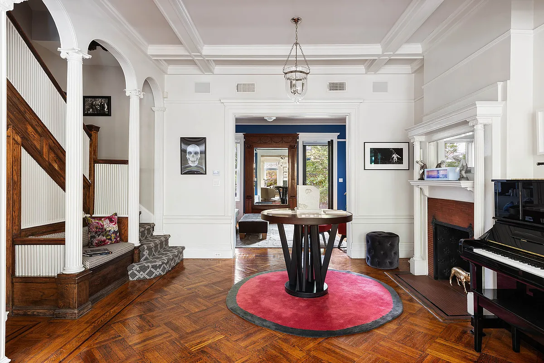
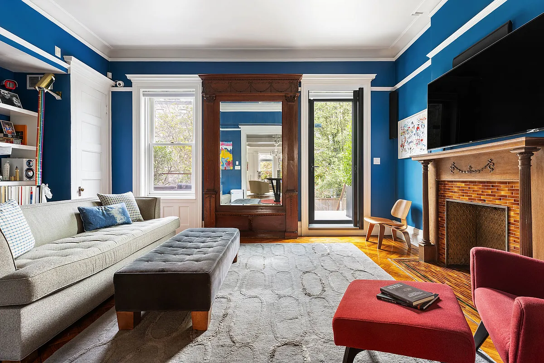
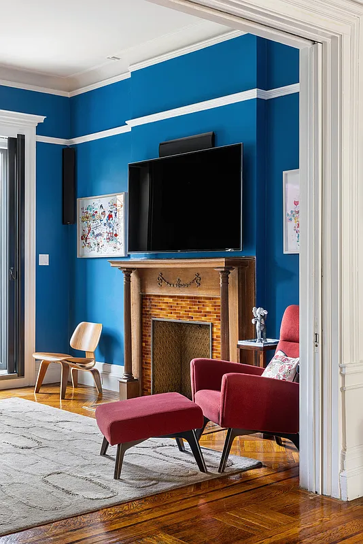
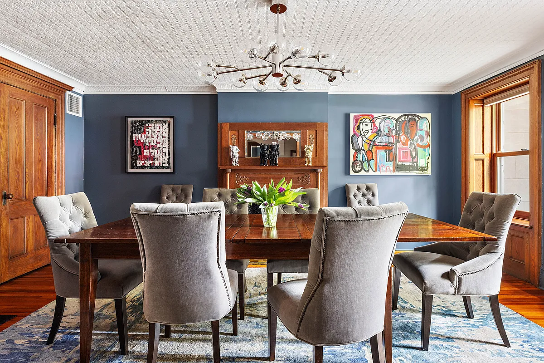
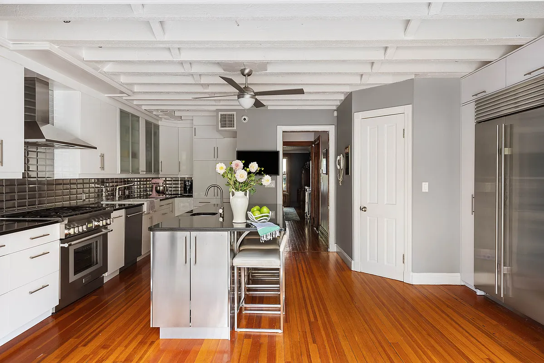
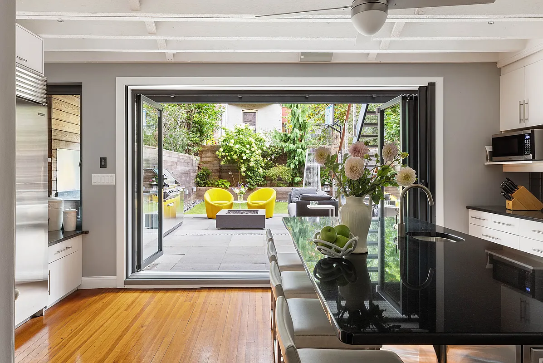
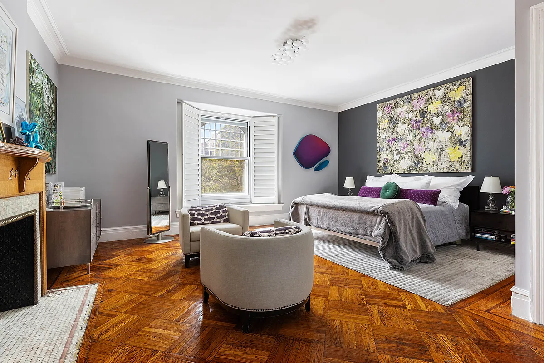
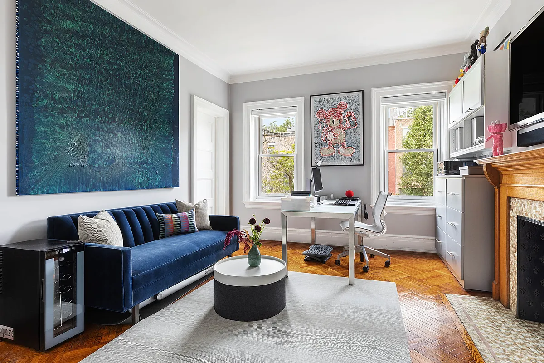
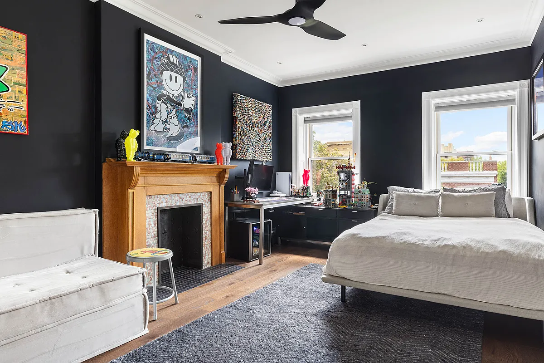

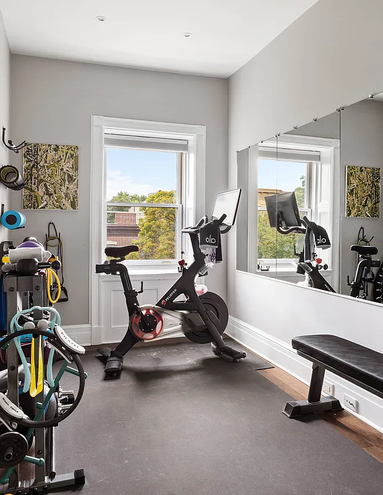
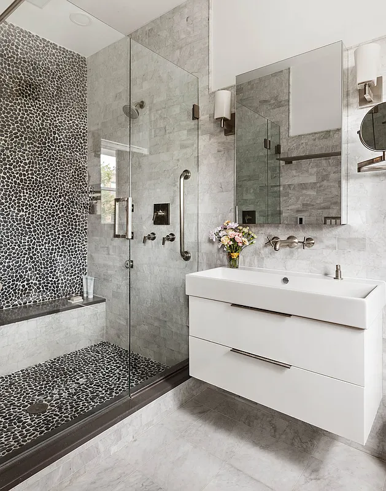
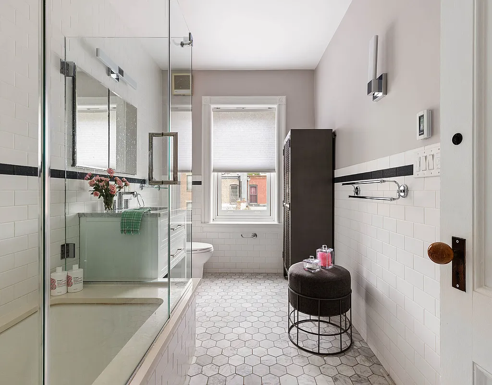
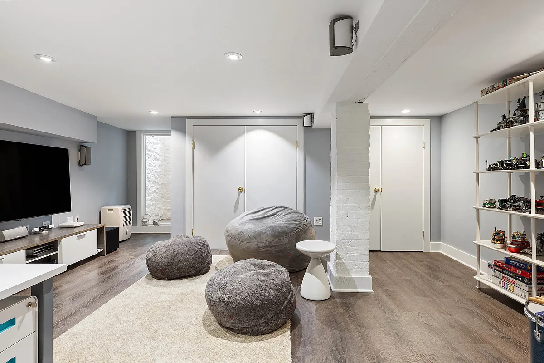
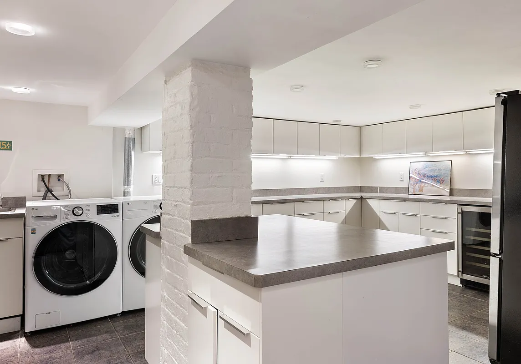
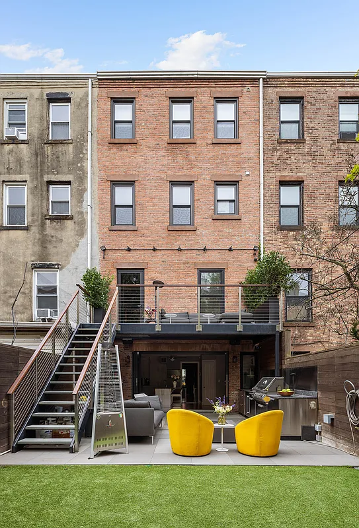
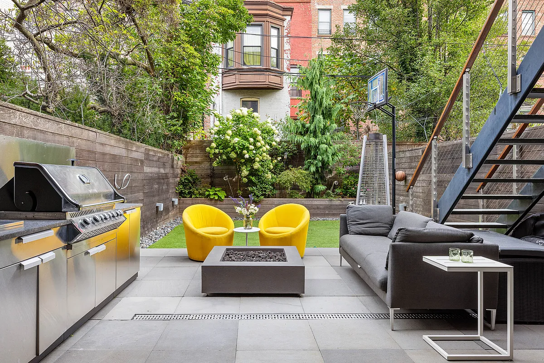
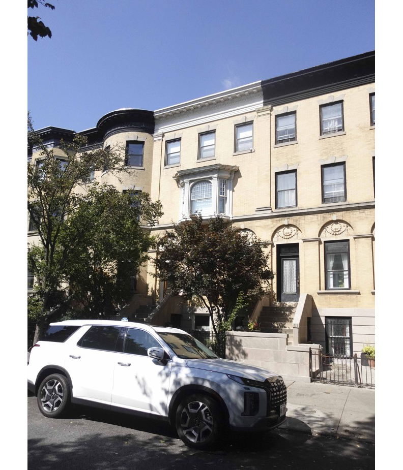
Related Stories
- Flatbush Row House With Eight Mantels, Pass-Through Asks $2.295 Million
- Prospect Heights Brownstone With Stained Glass, Parquet Asks $2.995 Million
- Red Hook Townhouse With Vintage Flair, Workshop Asks $1.738 Million
Email tips@brownstoner.com with further comments, questions or tips. Follow Brownstoner on X and Instagram, and like us on Facebook.

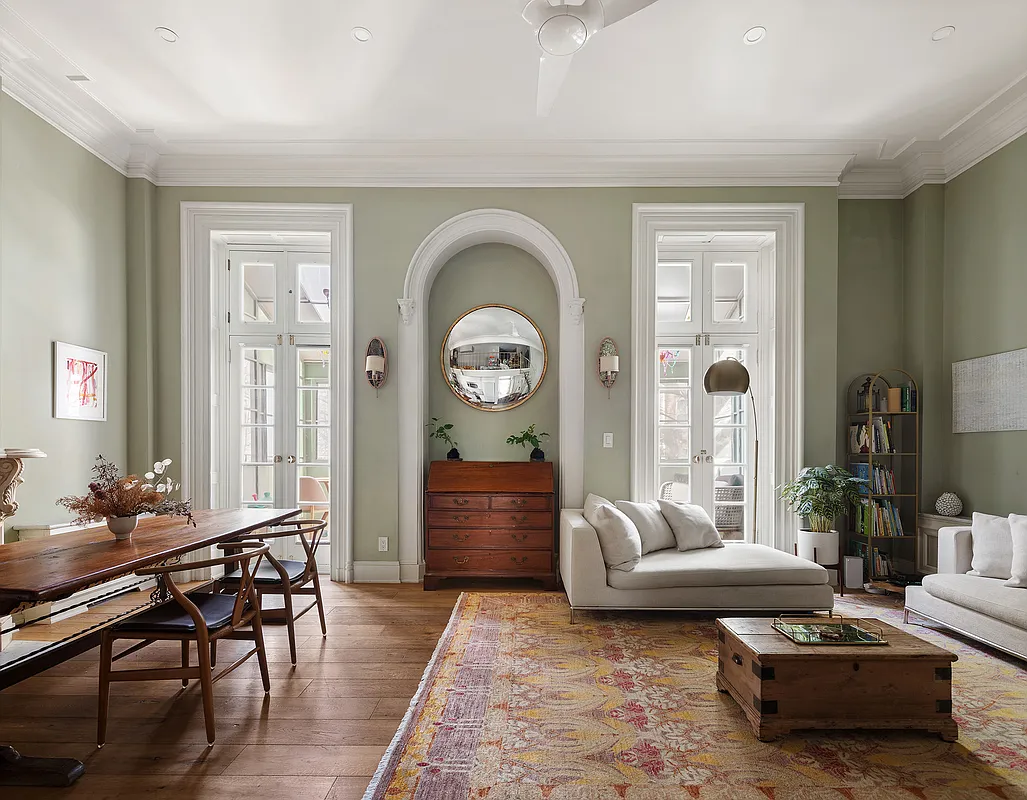
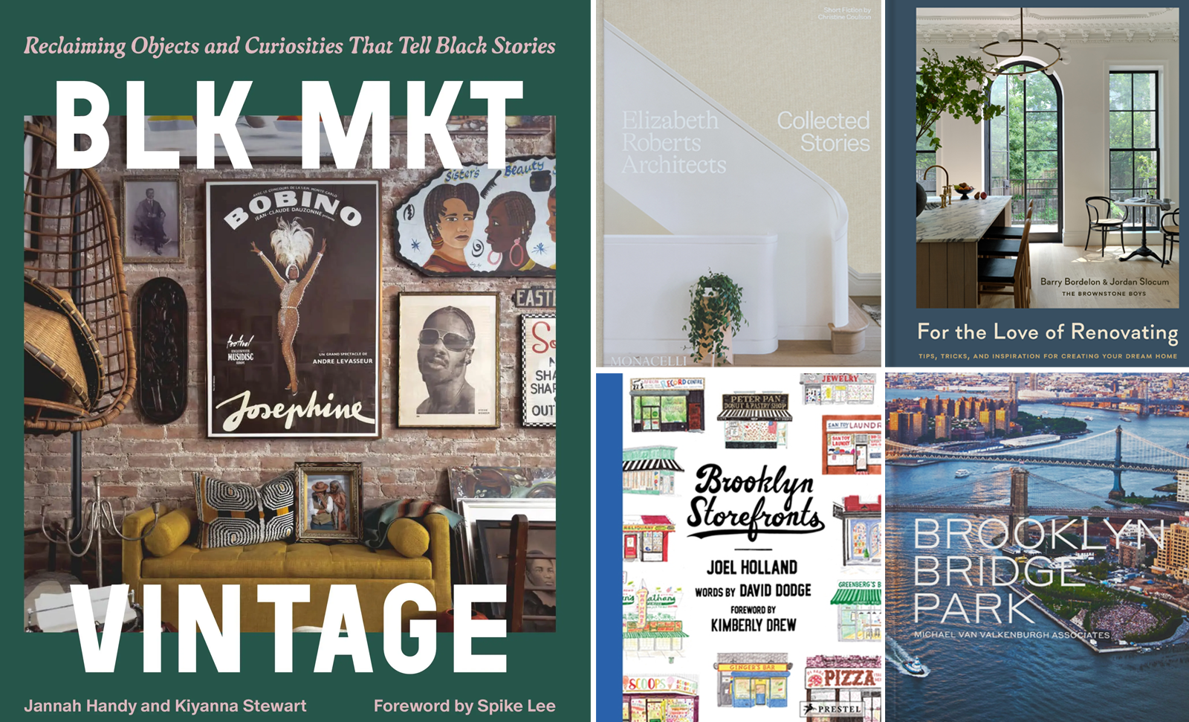
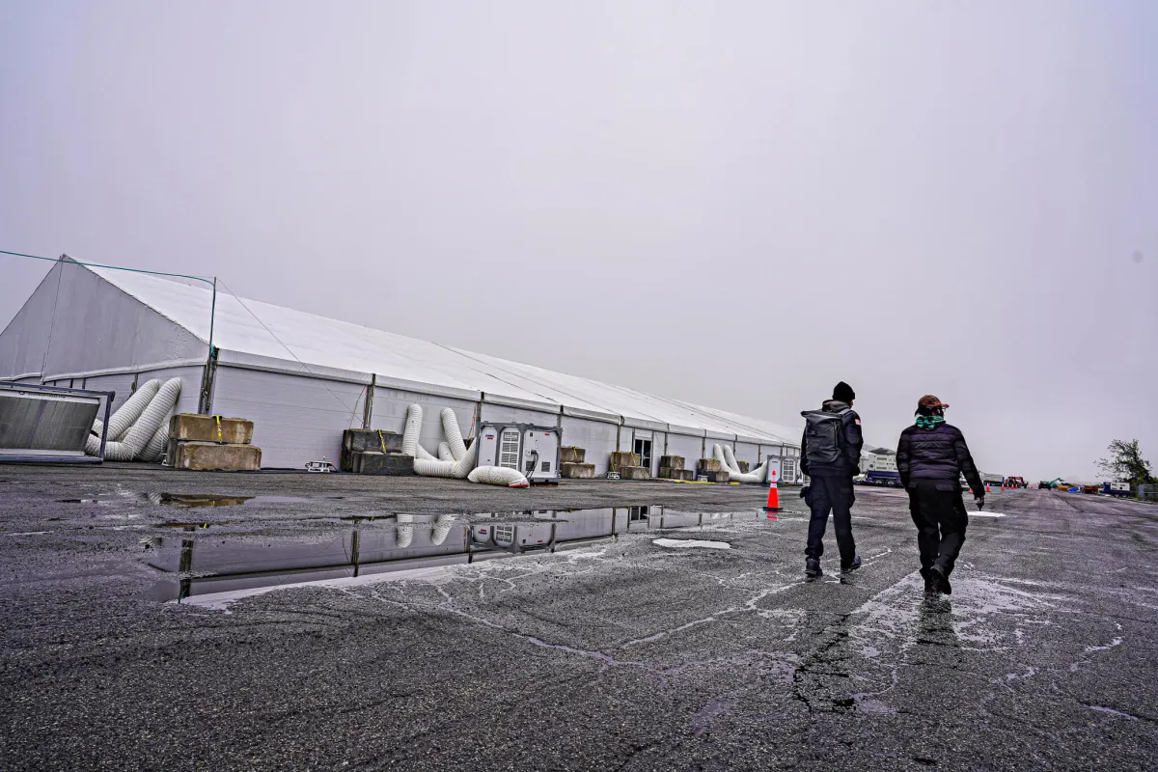
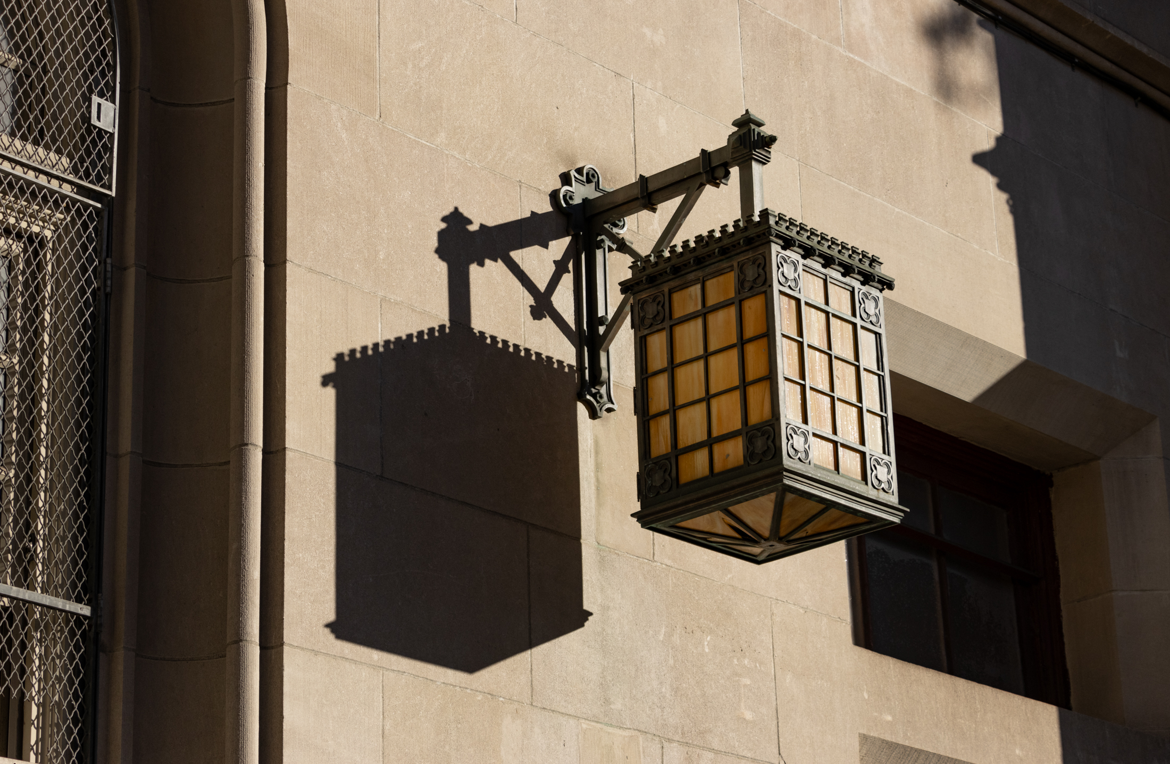
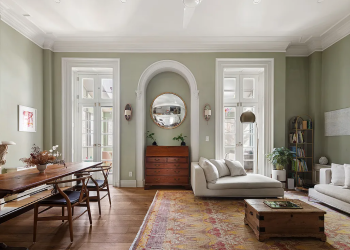
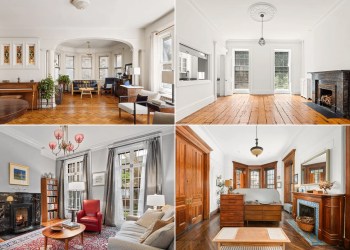

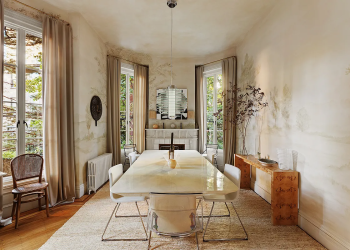
This is the most costly listing I recall seeing in Lefferts Manor, but it seems like an extraordinary house.
Townhouse prices go up, especially in NYC. Of course it’s happening in PLG’s historic district! We both know how amazing the houses are. It’s a 5 minute walk to Prospect Park and the Botanic Garden. And the Q & B express trains are here.