Clinton Hill Brownstone With Stylish Reno, Mantels Asks $6.25 Million
Plantings and a subtle dining room mural are among some new design elements added to this early Parfitt Brothers row house.

Photo via Douglass Elliman
Already stylishly renovated when it was last on the market in 2020, this Clinton Hill brownstone has some new design touches while historic details have been left in place. The Neo-Grec brownstone at 331 Washington Avenue is within the Clinton Hill Historic District and is just a short walk away from the campus of Pratt Institute.
Plans for a row of three houses on Washington Avenue were filed by owner William C. Bowers in December of 1878. The row was designed by the Parfitt Brothers who established their architectural practice around 1875. This group is an example of their early work before their reputation was firmly established by their fine mansions of the 1880s. Measuring 17.67 feet wide, these brownstones have molded brownstone bands at the ground level, pedimented lintels at the parlor level, pedimented and keystoned door surrounds, and bracketed cornices. Bowers advertised one of the row in 1879 as being “handsomely finished” with paneling, a marble sink, sanitary plumbing, and clothes presses.
Many of the original details were still intact when No. 331 was featured on Brownstoner as a House of the Day back in 2014. After it sold, an extensive renovation by Michelle R. Smith of MRS Interiors altered the floor plan but retained many of the original features. The finished product was featured in World of Interiors in February of 2018.
It was back on the market and again in Brownstoner as a House of the Day in 2020. It sold that year for $4.195 million. The latest listing shows interior design touches by Studio Edelman.
The two-family is set up as a single-family with a guest suite with kitchenette on the garden level. The lower level also includes an enclosed porch for dining and entertaining. The parlor level includes a kitchen at the center with dining room at the rear. Upstairs is a full-floor bedroom suite complete with terrace. Above are two bedrooms, two baths, and laundry.
A warm neutral palette extends through most of the spaces, complimenting the original marble mantels found in several of the rooms. Unchanged is the patina of the kitchen ceiling, which was deliberately left intact. Echoing its colors is a subtle new landscape mural in the dining room by artist James Mobley.
In addition to the terrace on the second floor, outdoor space includes a landscaped rear garden with a bench and a barbecue built into a new brick wall. The paved front garden has been greened up to include a substantial planter with shrubbery and perennials. Both front and rear spaces have irrigation.
Zia O’Hara and Douglas (Doug) Bowen of Douglass Elliman have the listing; the house is priced at $6.25 million. What do you think?
[Listing: 331 Washington Avenue | Broker: Douglass Elliman] GMAP
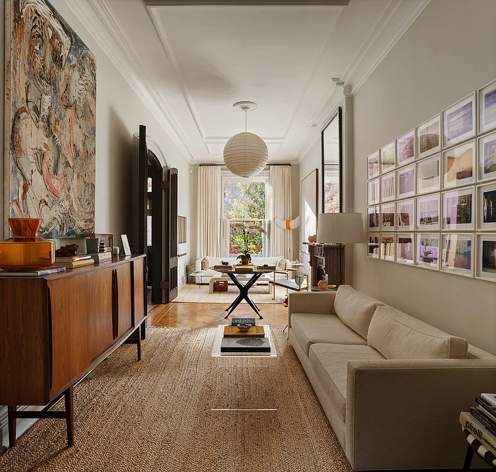
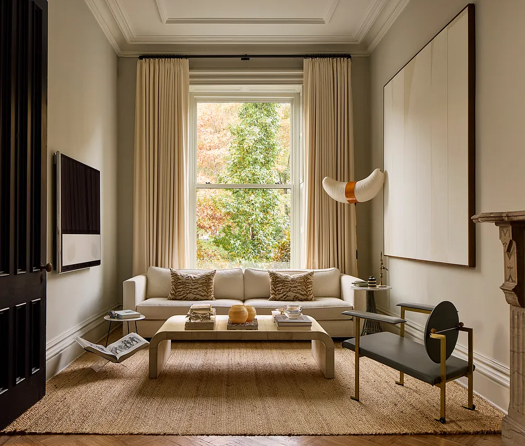
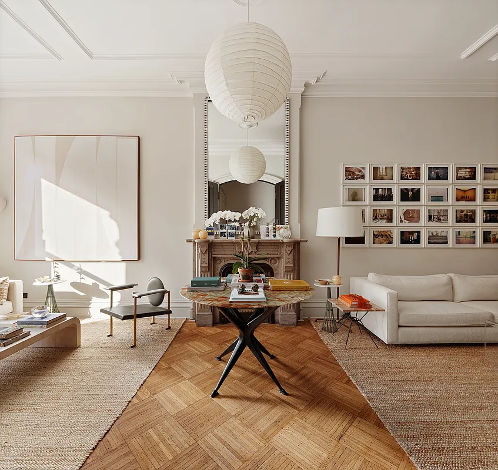
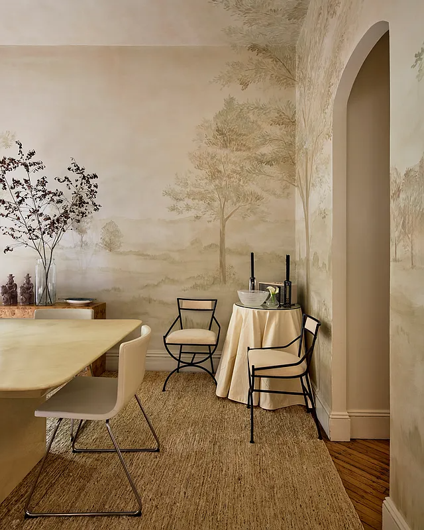
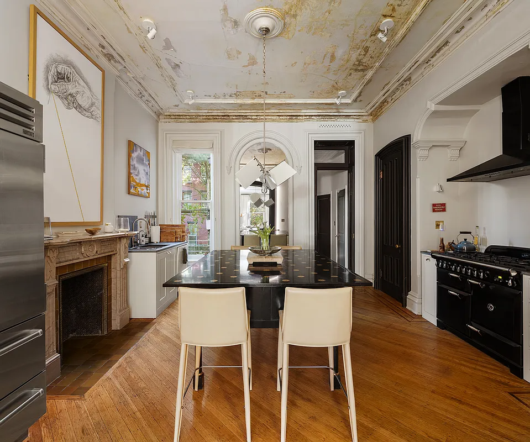
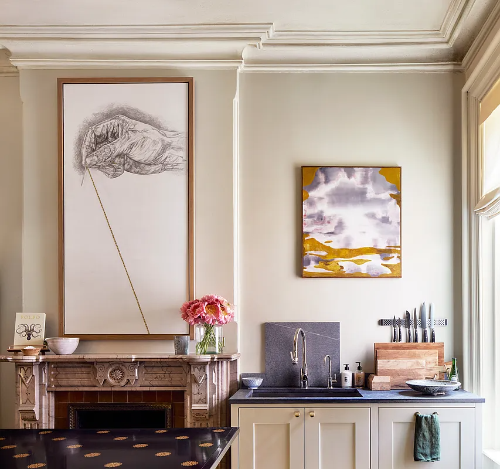
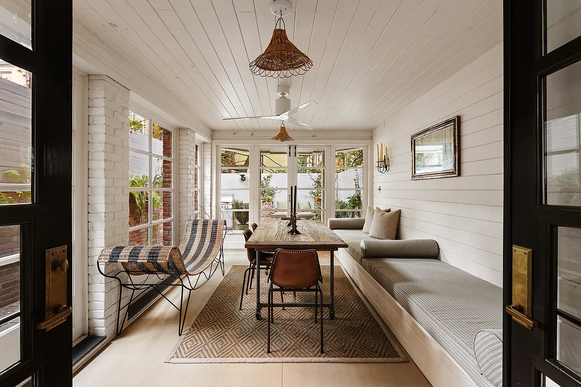
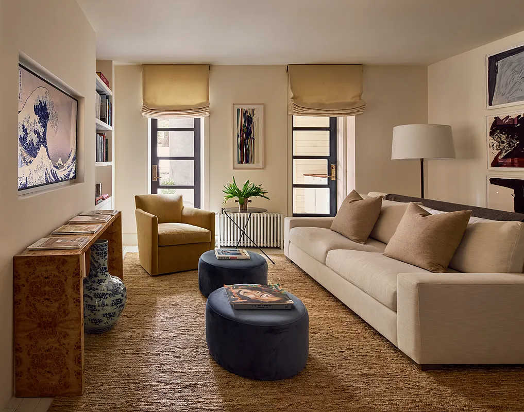
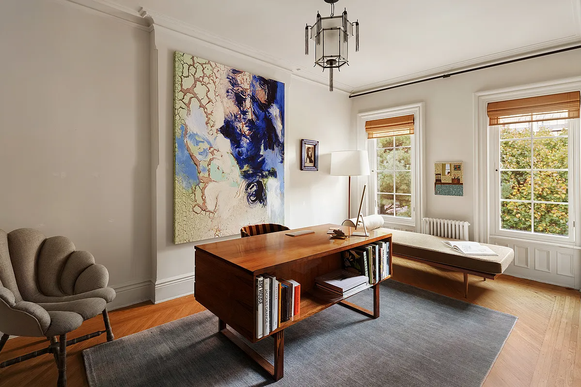
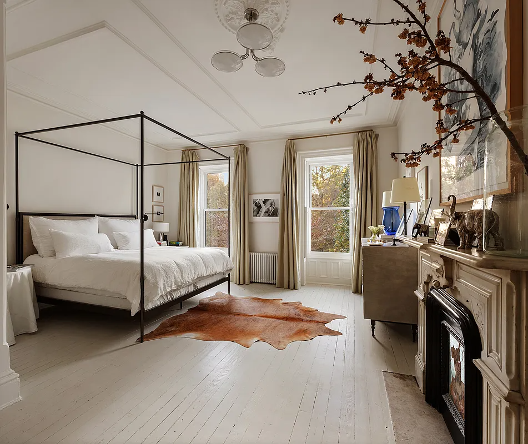
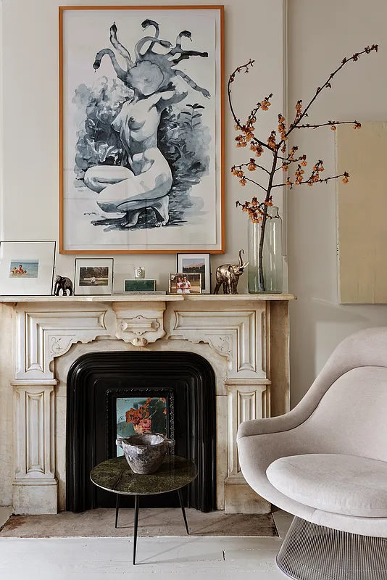
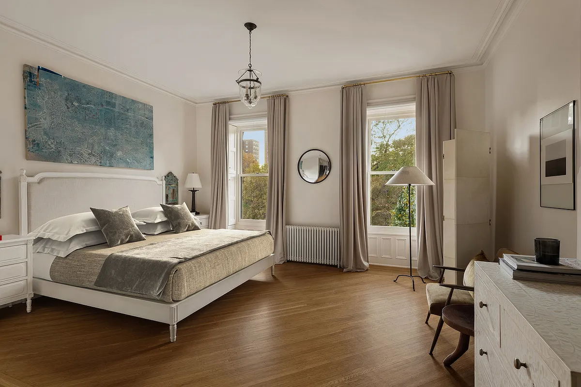
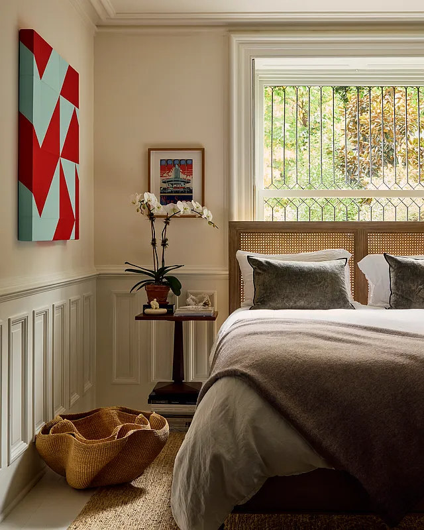
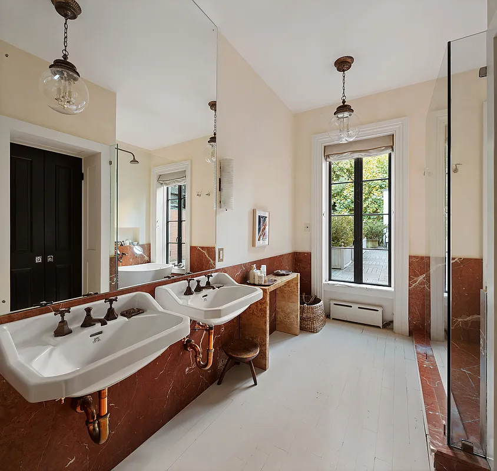
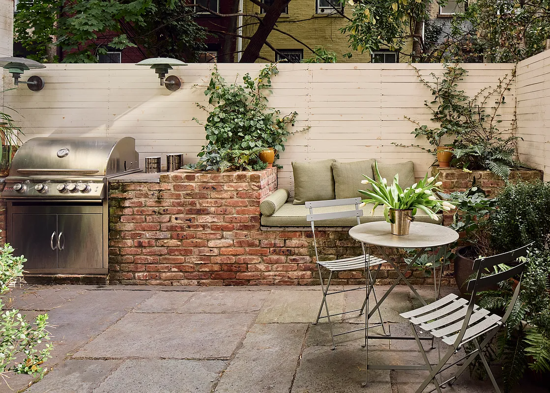
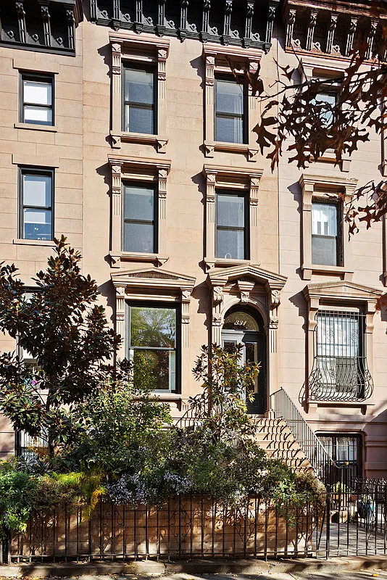
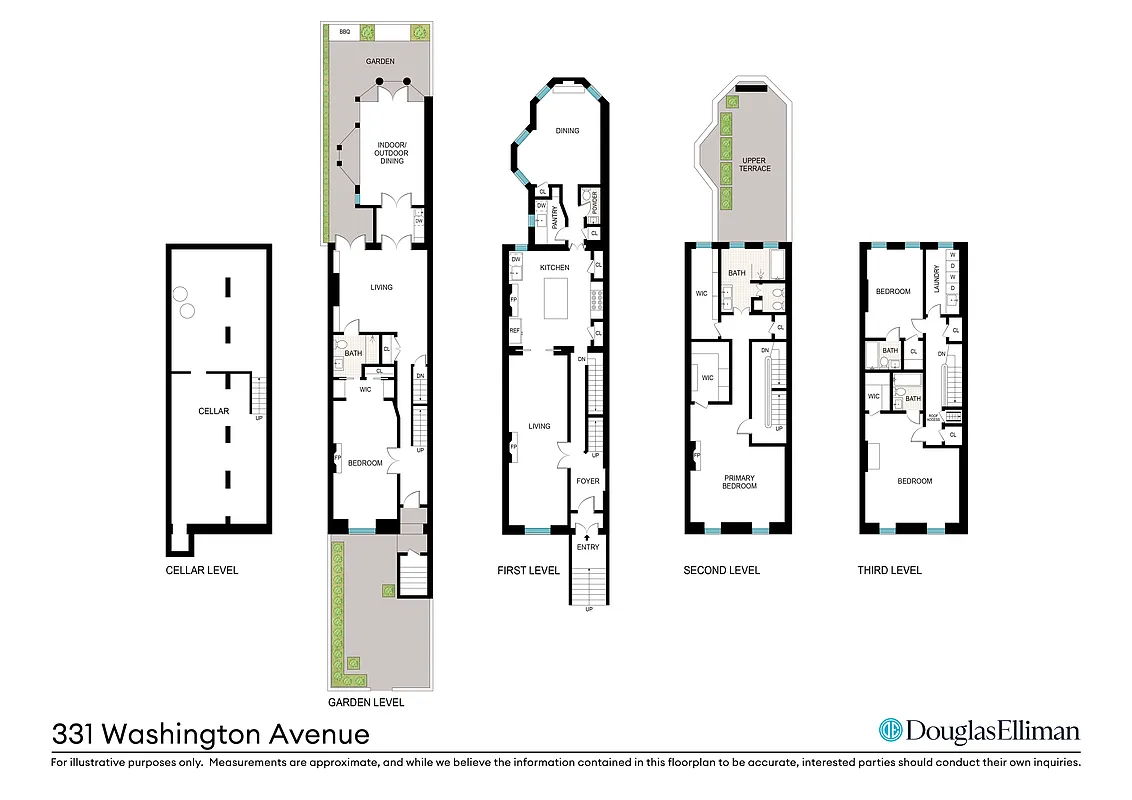
[Photos via Douglass Elliman]
Related Stories
- Fiske Terrace Standalone With Rumpus Room, Parking Asks $1.75 Million
- John J. Petit-Designed Dyker Heights Manse With Wealth of Woodwork Asks $4,299,999
- Updated PLG Row House With Striking Woodwork, Wall of Glass Asks $3.75 Million
Email tips@brownstoner.com with further comments, questions or tips. Follow Brownstoner on X and Instagram, and like us on Facebook.

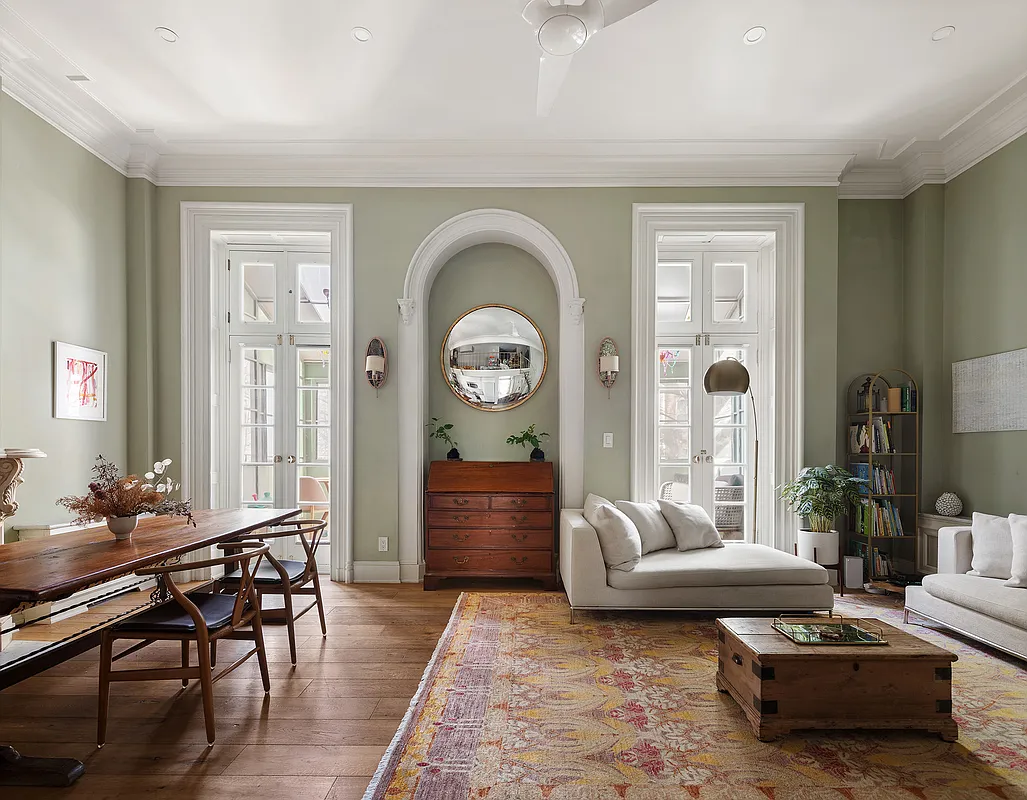
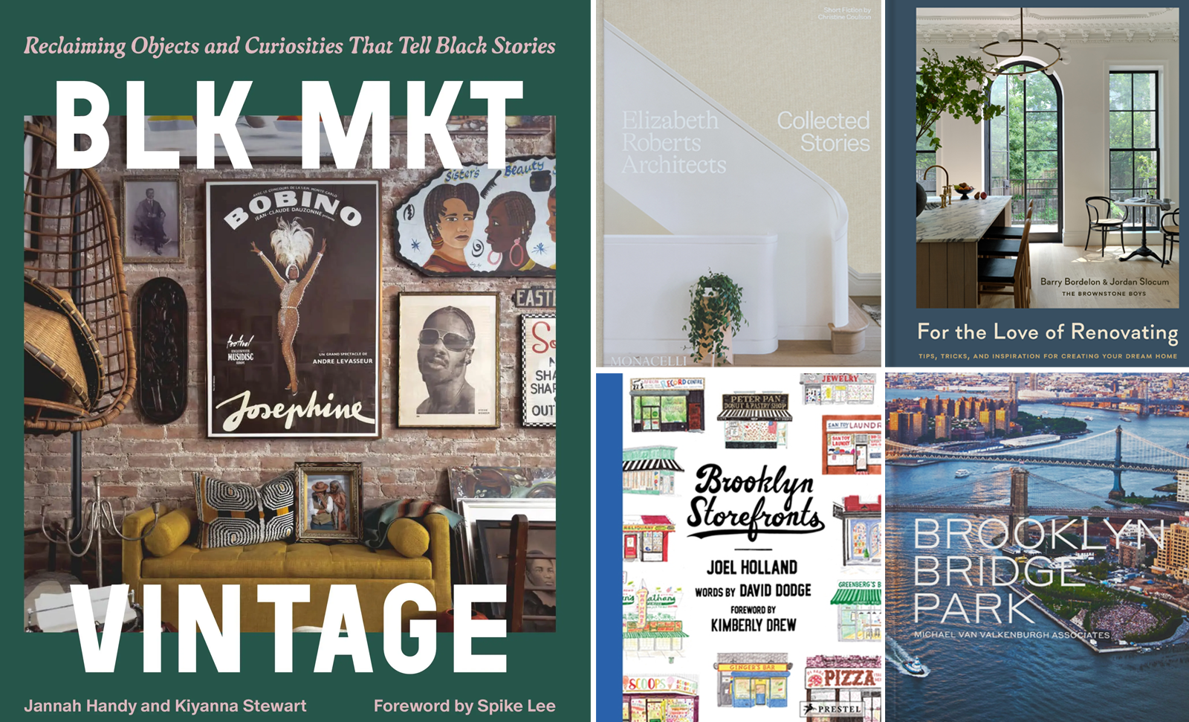
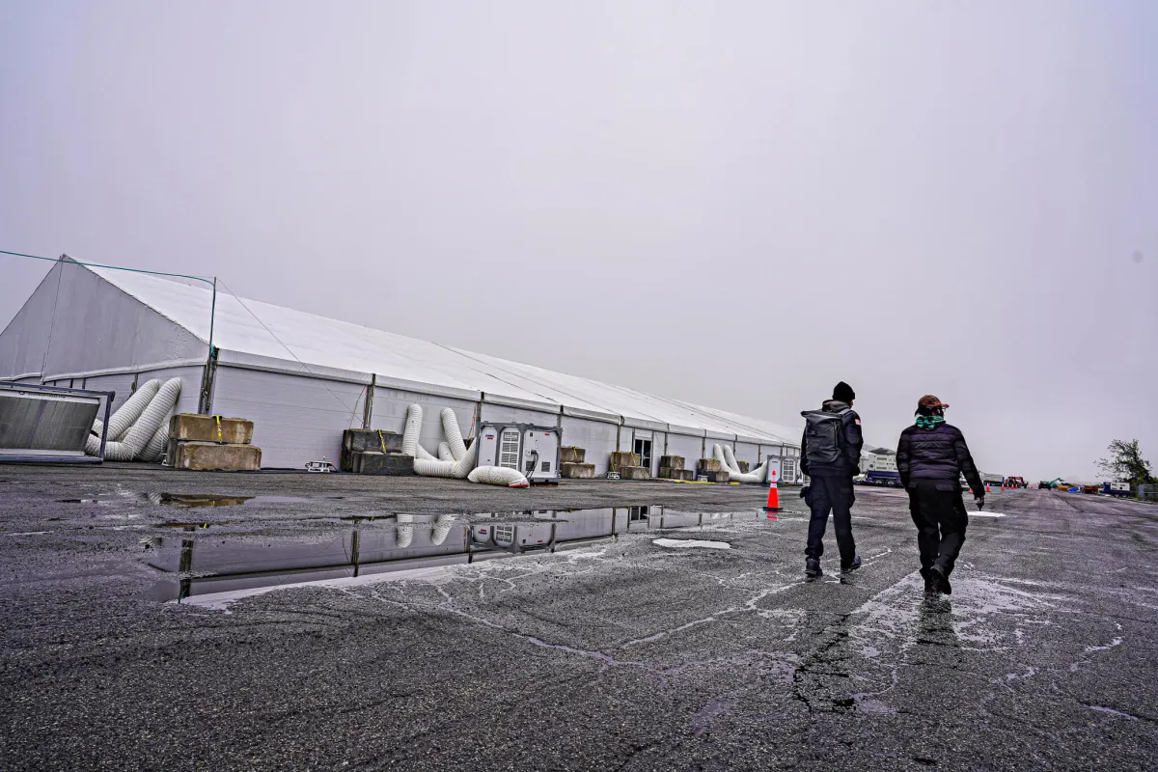
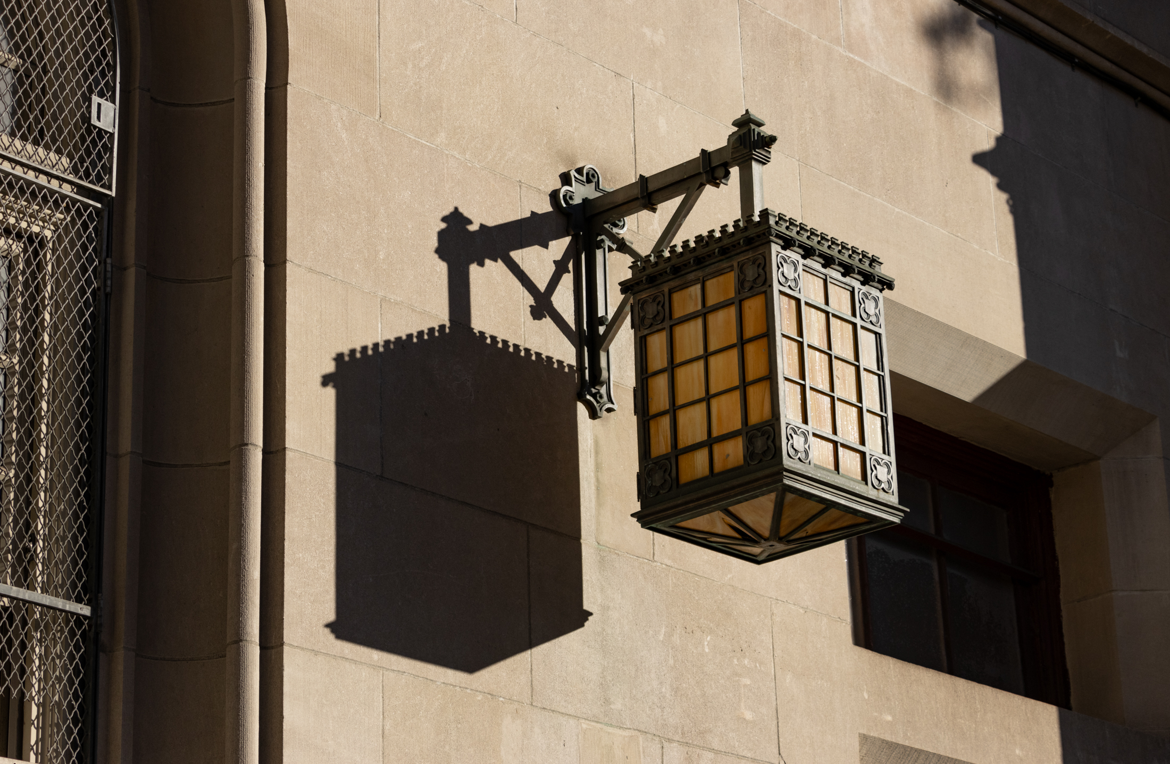
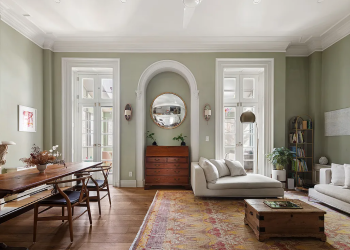
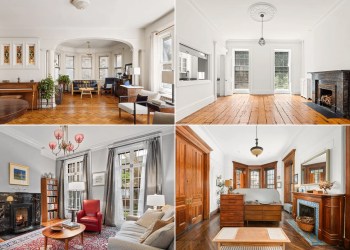

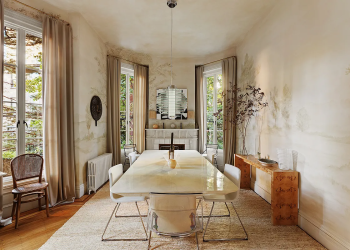
What's Your Take? Leave a Comment