John J. Petit-Designed Dyker Heights Manse With Wealth of Woodwork Asks $4,299,999
Individually listed in the National Register of Historic Places, this single-family dwelling has mantels, pocket doors, built-ins, stained glass, and other original details.

Photo via Jabour Realty
Built in the 1890s, this Dyker Heights manse was designed by one of Brooklyn’s prolific architects and retains an impressive amount of period detail, both inside and out. Individually listed in the National Register of Historic Places, the single-family dwelling at 1135 84th Street has mantels, pocket doors, built-ins, stained glass, and other original details. For holiday light lovers, it is also in the midst of the blocks that glow during the neighborhood’s annual display.
Plans for the construction of the house in the developing suburban enclave were filed in 1898 by owner Simone Saitta. A wholesale fruit dealer, Saitta and wife Beatrice, both born in Italy, hired John J. Petit to design their home and were in residence by December of 1899. The house is in many ways a typical Queen Anne, with a tower, gables, and a deep porch, but Petit added layers of Tudor-inspired ornament. Petit would later show off his skill with a variety of architectural styles in his work for Dean Alvord in Prospect Park South.
The residence was highlighted in an issue of Scientific American Building in 1901 and the blurb accompanying the illustrations provides a wealth of information on the original interior and exterior details. Described as a dwelling “in the English half-timbered style” it also had interiors treated “in the Elizabethan style” with beamed ceilings, built-ins, leaded glass, and wood mantels. Census records show that the spacious house was filled with a mix of extended family and servants until the couple separated and the house was sold in the 1920s.
While the floor plan has undergone some tweaks since 1898, the owners have kept many of the details intact over the decades. This includes the current family, who have owned the property since the 1970s.
For a house of this scale, the main level included the entertaining spaces expected, including a grand entry hall, a parlor, dining room, and sitting room. Service areas, including the kitchen, were at the rear. Above were two floors of bedroom space and a billiard room.
The grand entry hall remains, with paneled walls, a built-in bench, and a mantel with a green tile surround. According to the 1901 article, the mantels throughout the house were designed by White, Potter & Page Manufacturing Company. There is another mantel in the front parlor along with pocket doors that open to what was the sitting room and is now used as the dining room.
Across the hall is the original dining room which still has the popular details of the time including wainscoting, a plate shelf, a beamed ceiling, and yet another fireplace. The main level also has an additional gathering space; a portion of the original wrap-around porch was enclosed to create a sun room. The historic tax photo shows that alteration had already taken place by 1940.
At the rear of the house the floor plan was reconfigured for a more modern kitchen with the cooking space on one end, an informal eating area in the middle, and laundry and half bath at the other end. The design details here take a leap from the 1890s to the 1970s with a ceramic tile floor and white cabinets with ornate hardware.
Upstairs, there are four bedrooms and one full bath. Another bedroom was turned into a large walk-in closet. The full bath, likely updated in the Deco era to include a built-in shower and then renovated again, has red tile with floral accent tiles.
There isn’t a billiard room on the top floor any longer, but there are three bedrooms and another full bath.
Outside, the house is set back from the sidewalk with a broad lawn. The stone and brick retaining wall and the garage are later additions. There is a side yard with shrubs and perennials. A paved patio includes room for dining.
As noted, the surrounding streets glow during the annual holiday light display. Across the street is the Lucy Spata house, which has been extravagently ornamented for the holiday since the 1980s.
Listed with Danielle Jabour of Jabour Realty it is priced at $4,299,999. What do you think?
[Listing: 1135 84th Street | Broker: Jabour Realty] GMAP
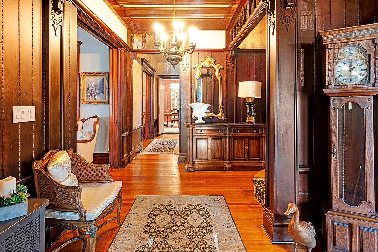
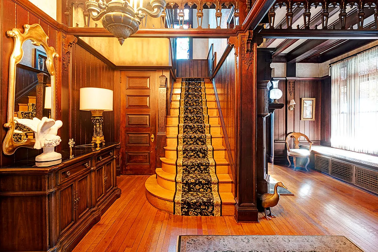
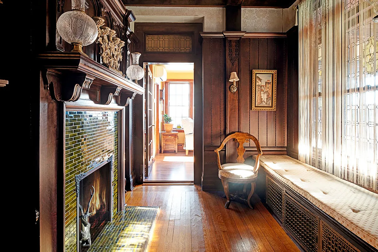
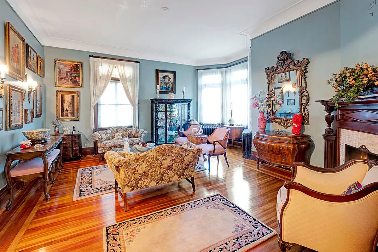
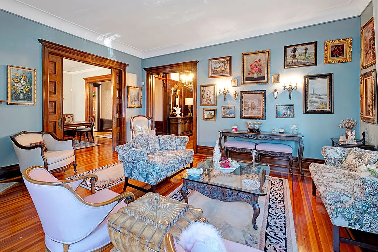
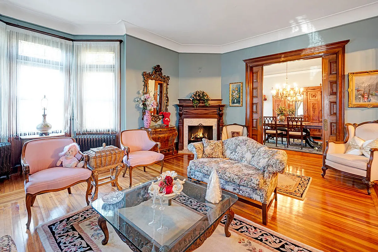
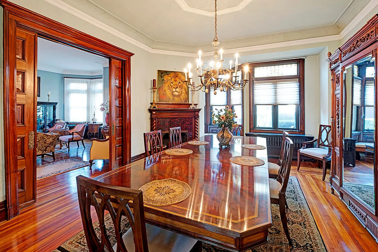
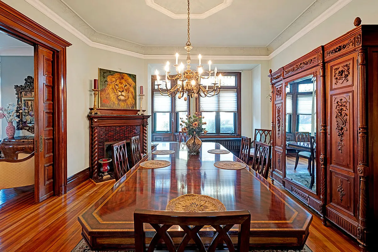
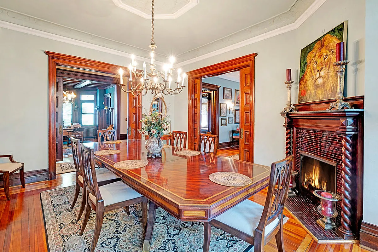
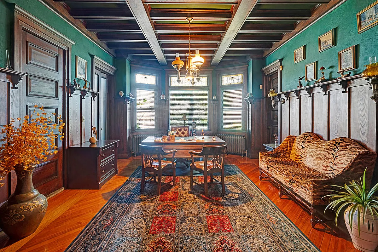
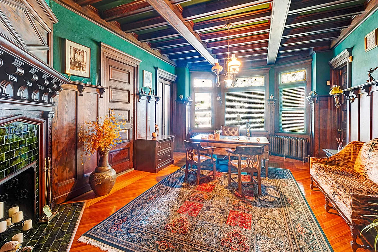
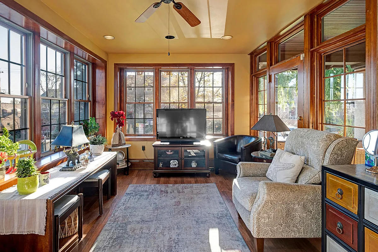
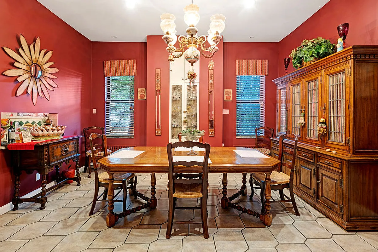
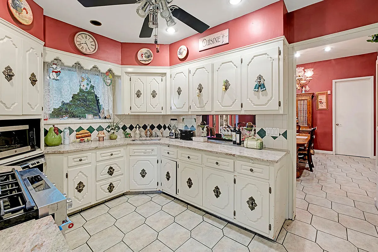
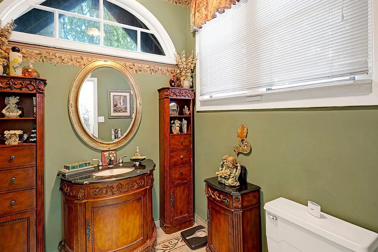
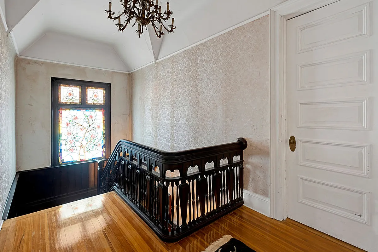
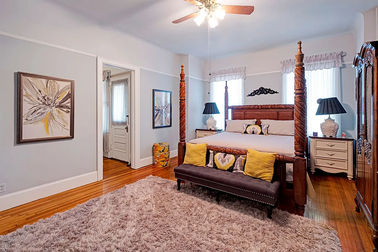
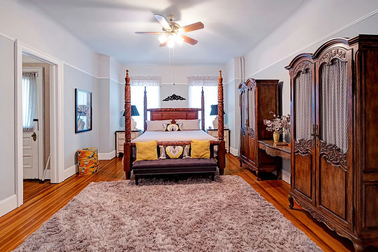
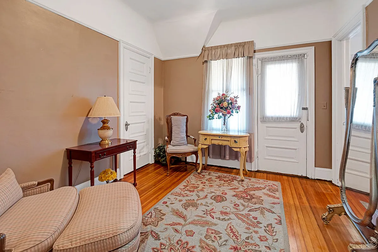
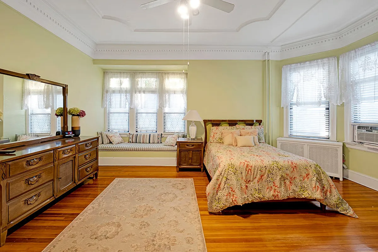

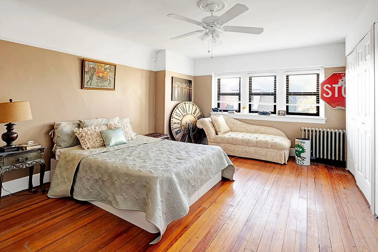
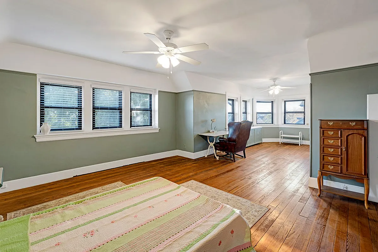
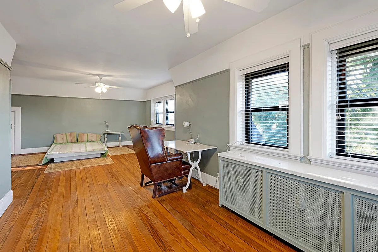
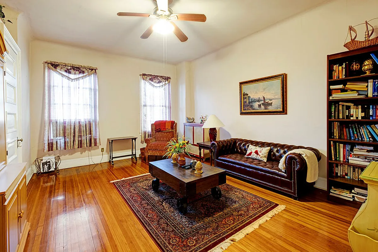
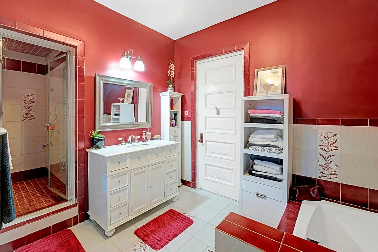
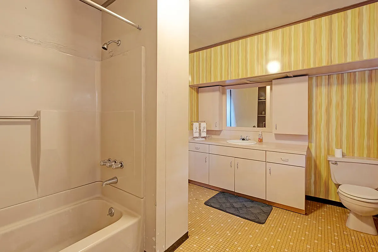
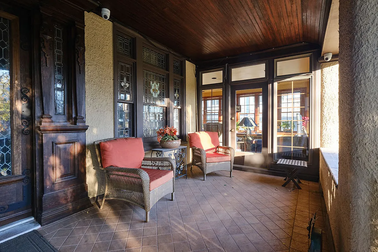
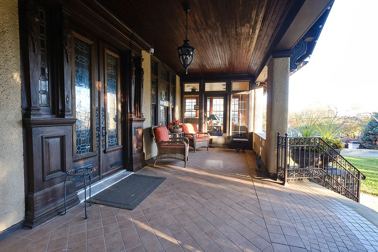
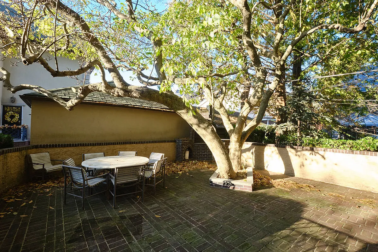
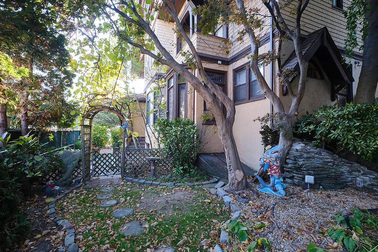
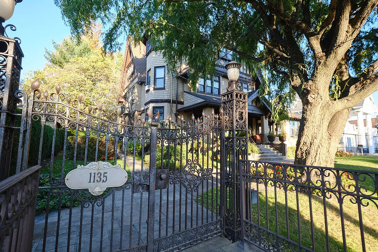
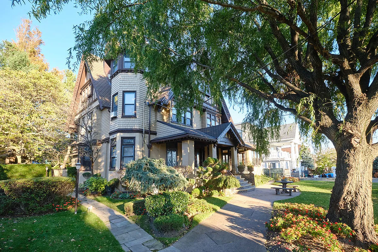
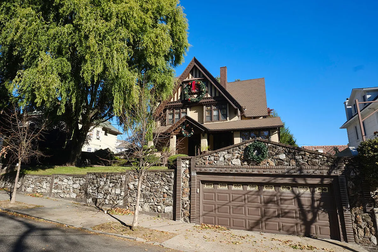
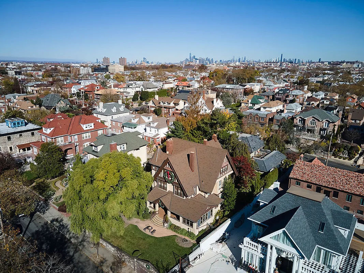
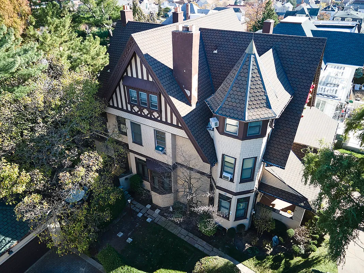
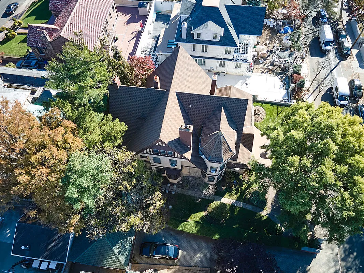
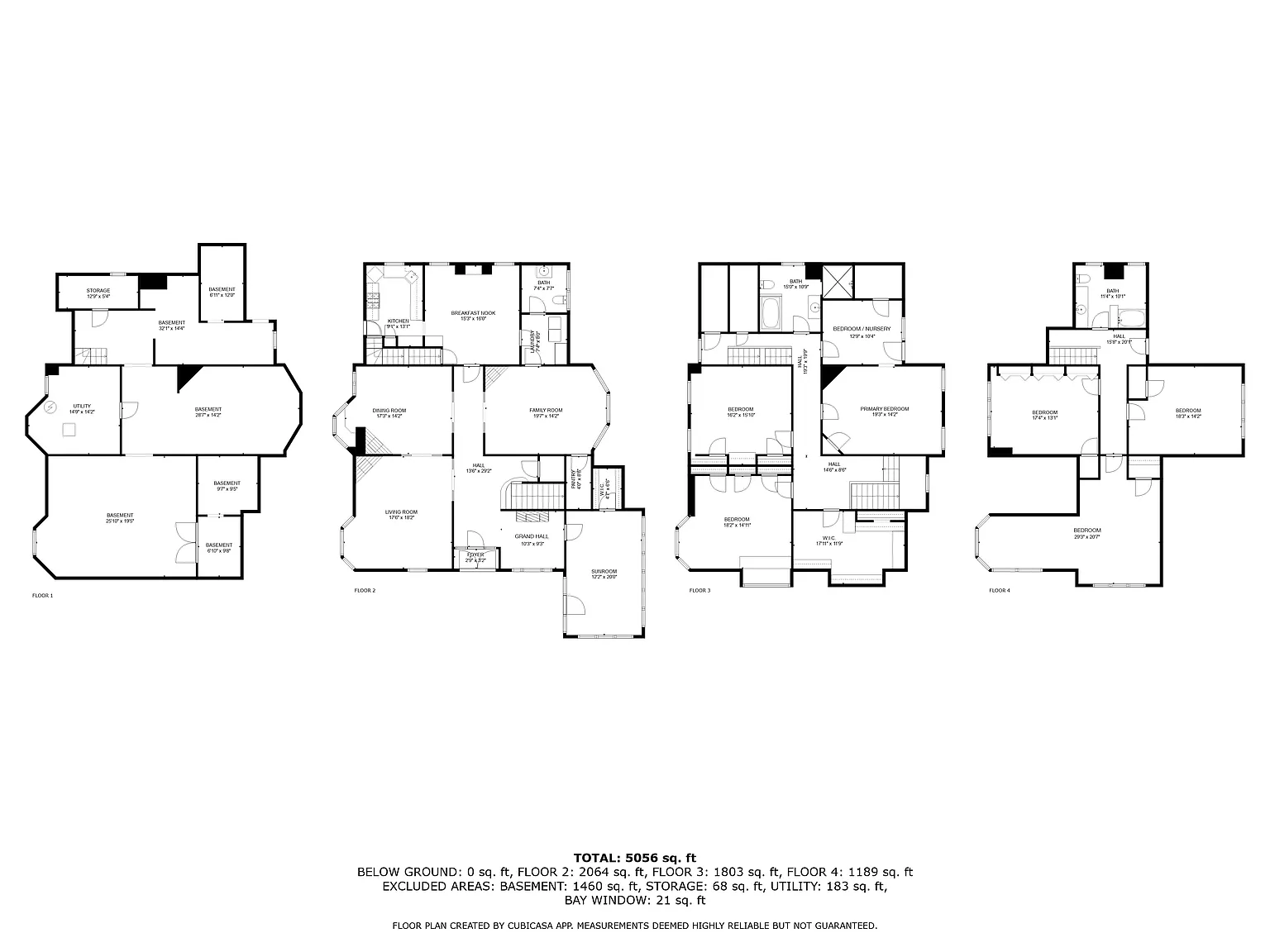
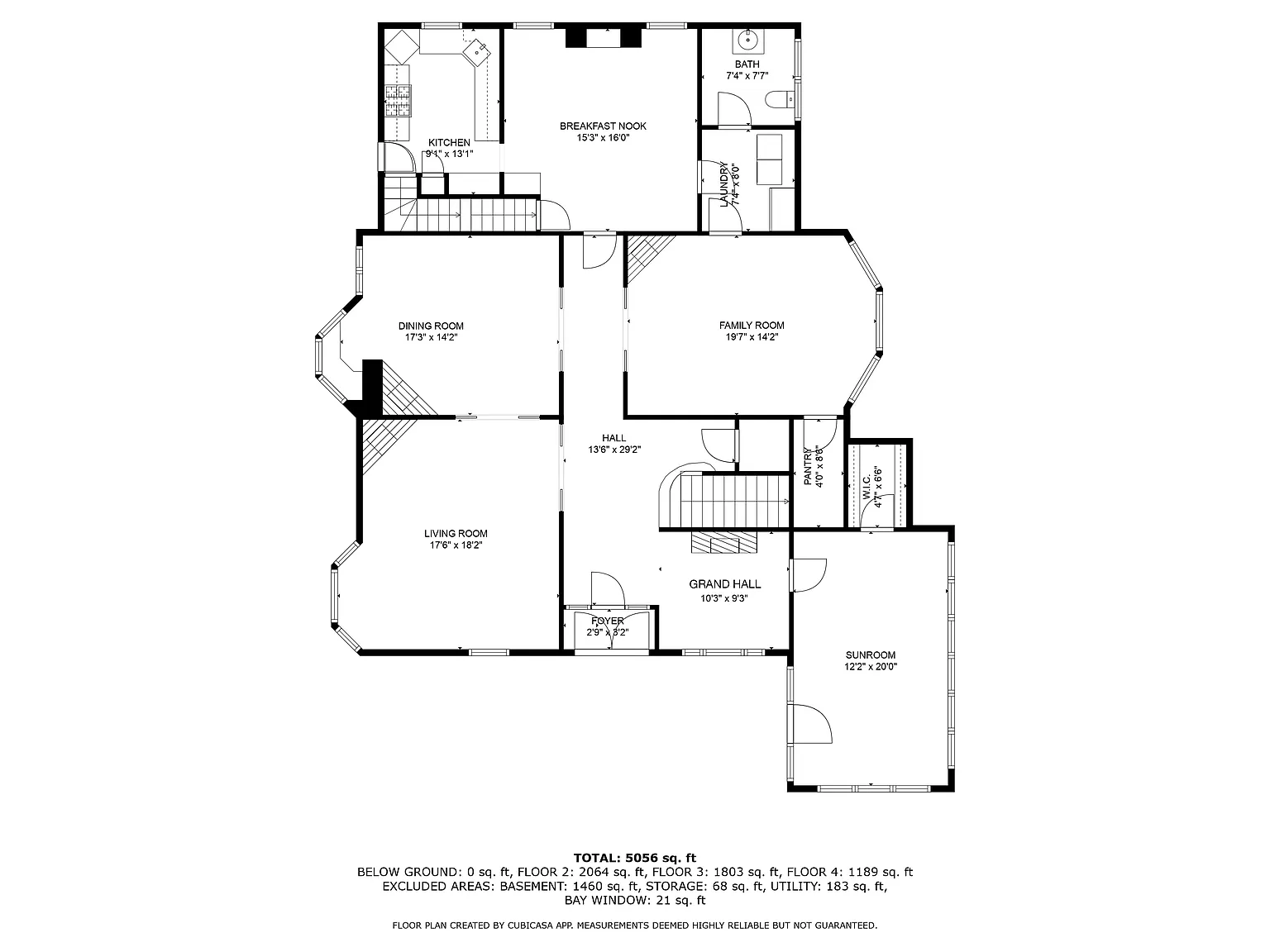
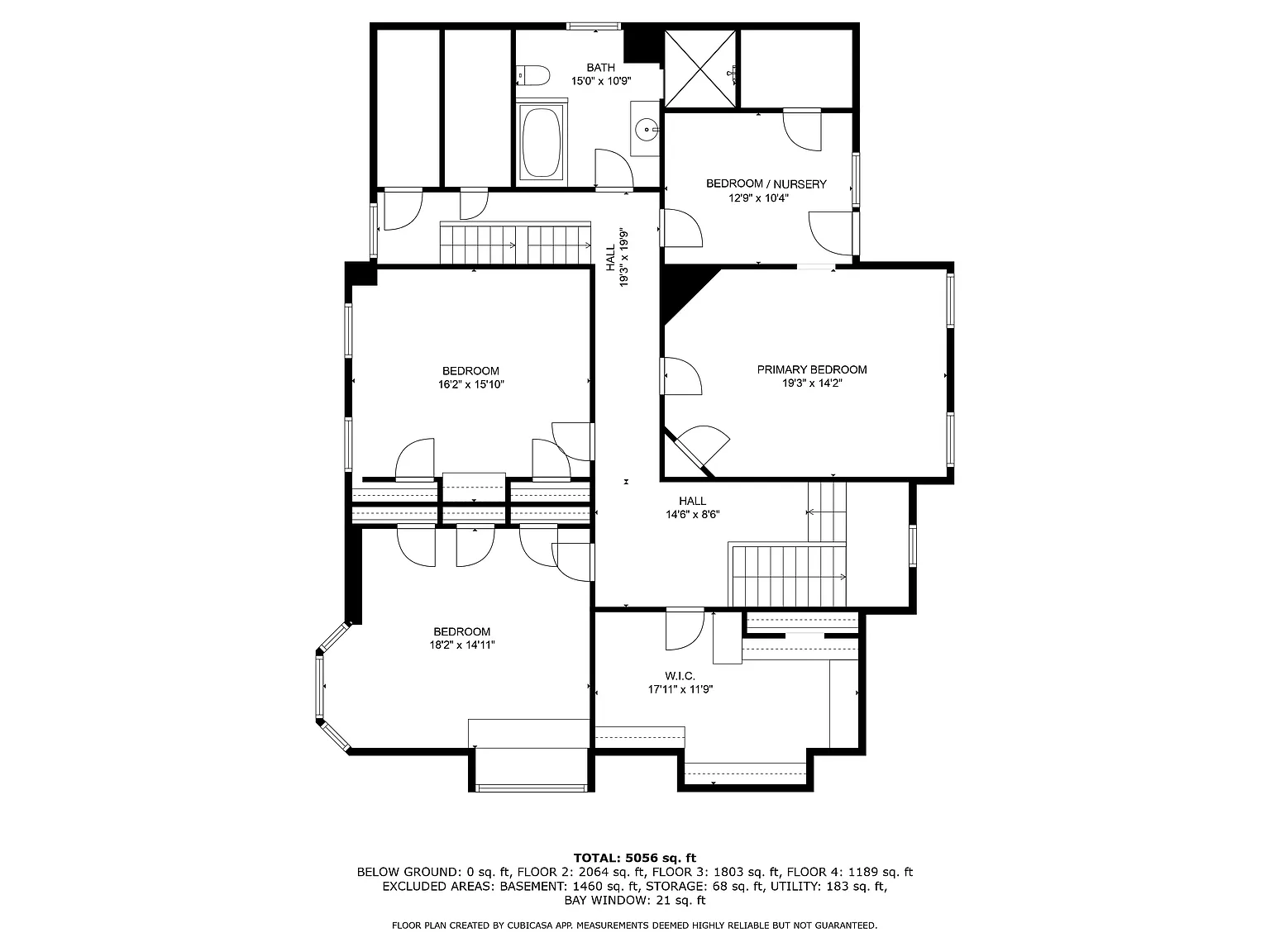
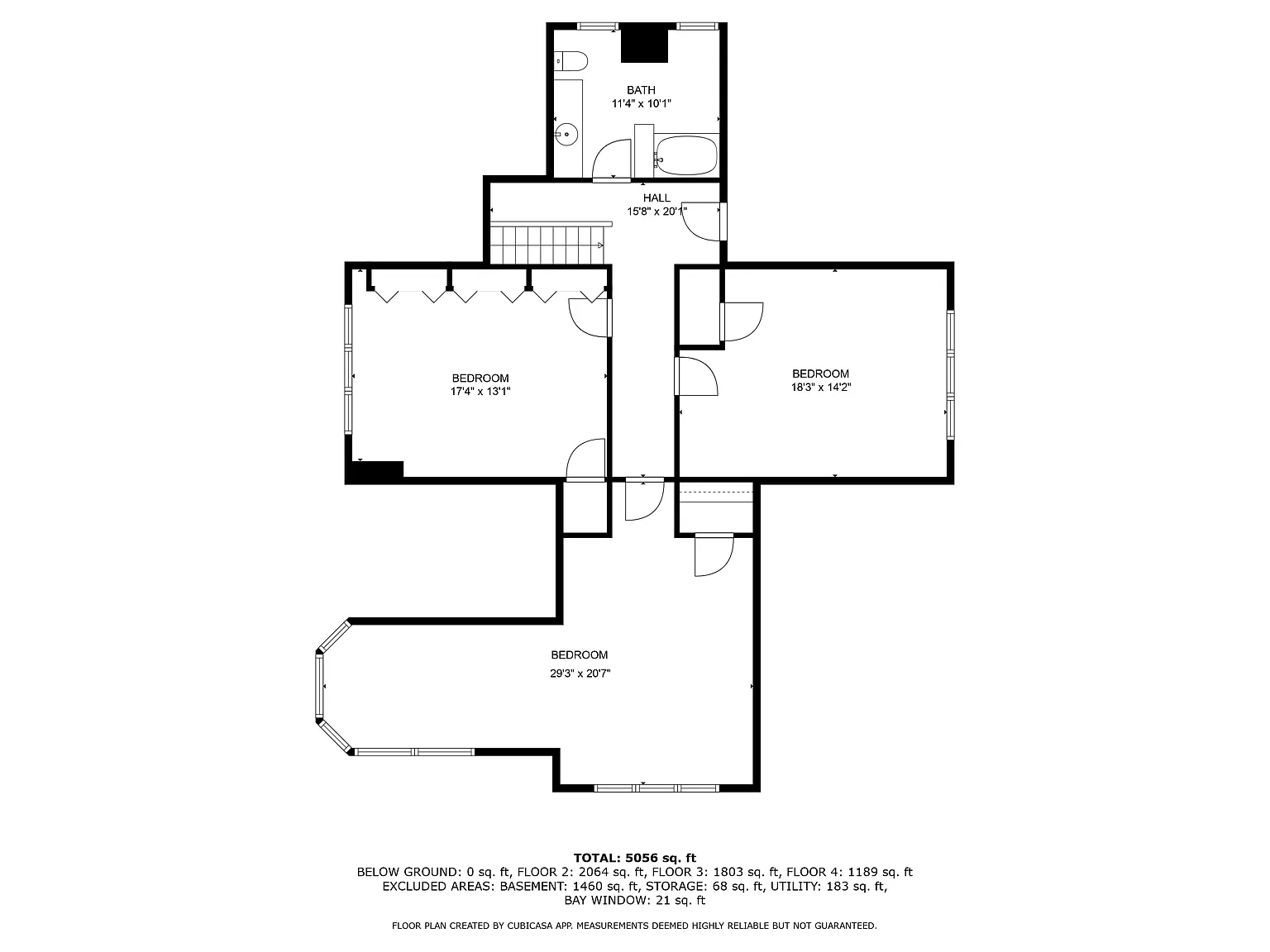
[Photos via Jabour Realty]
Related Stories
- Updated PLG Row House With Striking Woodwork, Wall of Glass Asks $3.75 Million
- Flatbush Row House With Eight Mantels, Pass-Through Asks $2.295 Million
- Prospect Heights Brownstone With Stained Glass, Parquet Asks $2.995 Million
Email tips@brownstoner.com with further comments, questions or tips. Follow Brownstoner on X and Instagram, and like us on Facebook.

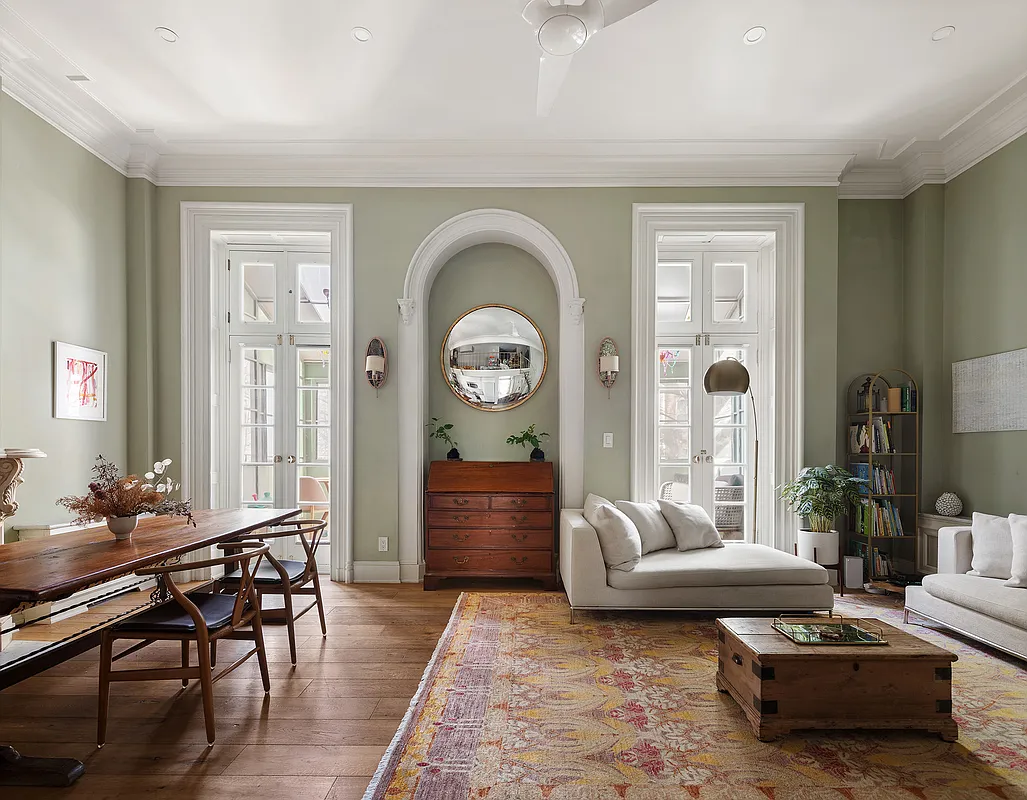
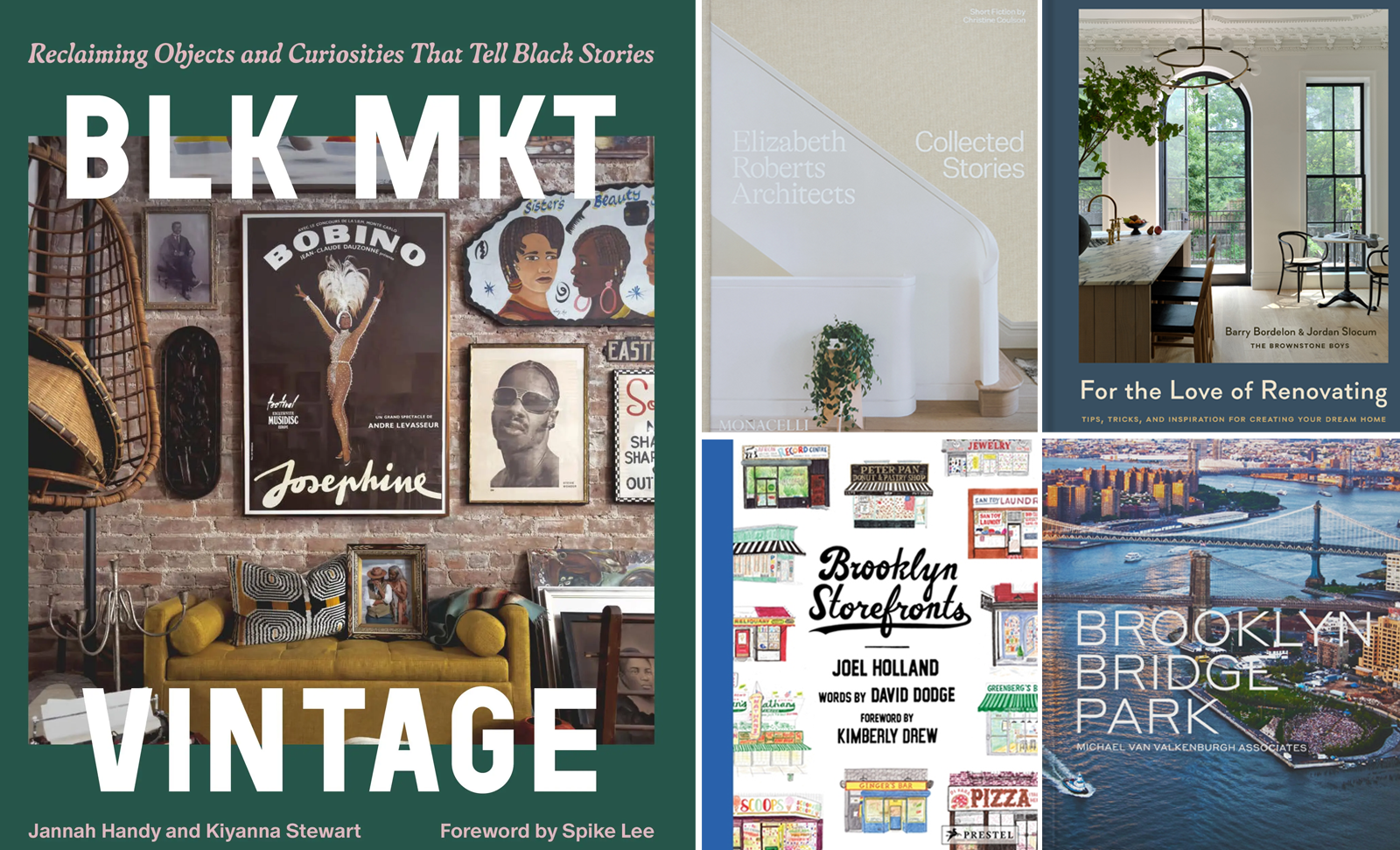

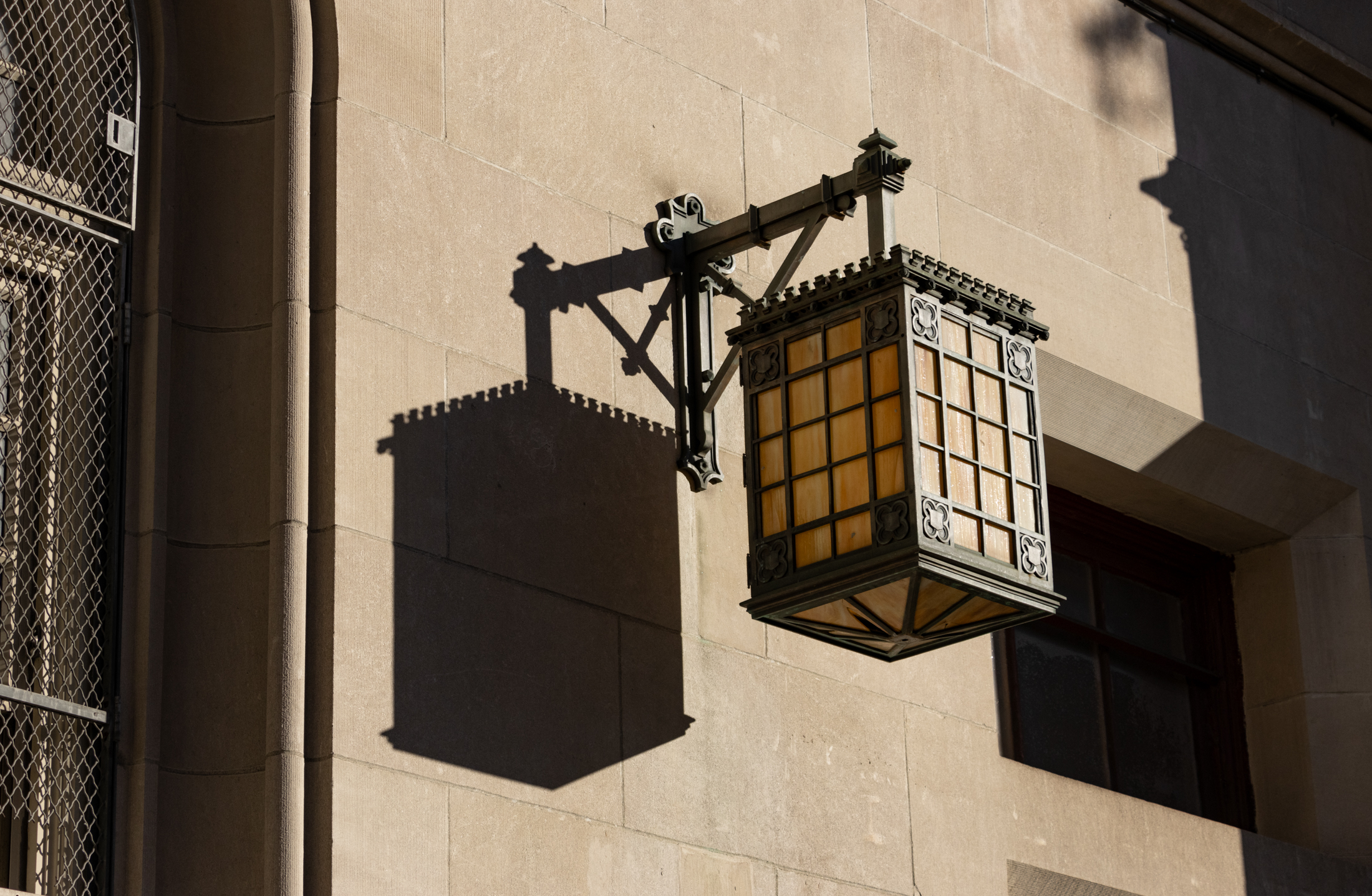
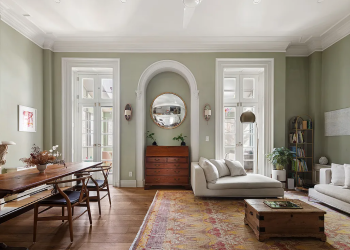
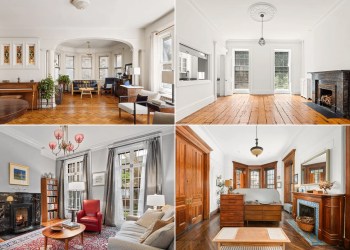

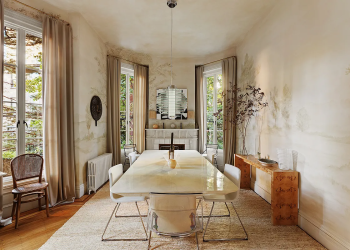
Stunningly rich to see & admire. More than the WOW factor, felt like I was gazing at an authentic beautiful Museum. Yes, I can go on and on. Believe it will get above Asking.
Anywho….. recommended with an A+