Cohn Brothers: Prolific Architects of Brooklyn's Jazz Age Apartment Buildings
Their boom-time designs for middle-class apartment dwellers featured popular styles such as Tudor and Colonial Revival.

A typical Cohn Brothers tapestry brick apartment building with arches at 113-121 Lenox Road in Flatbush dates to 1926. Photo by Susan De Vries
By the beginning of the 1920s, it was clear to those interested in New York City’s housing patterns that apartment buildings would have to be the wave of the future. The movers and shakers of the real estate world could do a lot of things, but they couldn’t make more land. The opportunity to house an expanding population necessitated hundreds more multiple-unit buildings. They could not be the tenements still plaguing most low income neighborhoods, with minimal standards of air and light and medieval sanitary accommodations. They needed to be something between the tenements and luxury residential hotels. They had to appeal and be affordable to a rising middle class.
As millions of new Americans moved out of places like the Lower East Side, they were also moving up the economic ladder, taking advantage of the public educational opportunities available and their own ingenuity and talents to create new businesses, industries, and jobs for themselves and their children. They needed, and wanted, a new kind of apartment building, one that offered space for families and amenities that elevated their living experiences.
The upper reaches of Manhattan as well as much of the Bronx, Brooklyn, and Queens were ideal locations to house the growing population of the city. Some of these neighborhoods had been farmland only 50 or 60 years before, and the housing consisted primarily of suburban-style one-family wood-frame houses in various types and sizes. Flatbush is an ideal example.

Some areas slated for apartment building redevelopment were neighborhoods comprising mansion blocks with large houses on ample grounds now seen as obsolete white elephants, their wealthy owners now living on Park Avenue or in upscale suburbs. Such was the case in Crown Heights North on St. Marks Avenue between Nostrand and Brooklyn avenues.
All these areas benefited from the expansion of public transportation, primarily in the form of subways and also trolleys, which were then replaced by buses. The demographic desired for the new buildings were white, middle class workers, the people who had office jobs or worked in retail and sales, the small-business owners, teachers, and civil servants. They all needed to get from their homes in the outer boroughs to Manhattan, where most worked.
By the beginning of the 1940s the subway lines had been created or expanded to connect most of the city to at least one line. There were sections of Brooklyn, Queens, and the Bronx that were never covered, and people had to rely on buses to take them to the train stations, but that is another story.
Because Brooklyn was an independent city until 1898, it had its own unique housing patterns. Single-family row houses dominate much of the original city limits, with late 19th century flats and small walk-up apartment buildings just becoming popular by the end of the 19th century. Flatbush, which wasn’t a part of the city of Brooklyn until 1894, was swept into the City of New York a few years later. Much of greater Flatbush remained agrarian up until the 20th century, so as owners sold their holdings, the land was perfect for blocks and blocks of a new kind of residential construction: the four-story walkup and the six-story elevator apartment building.
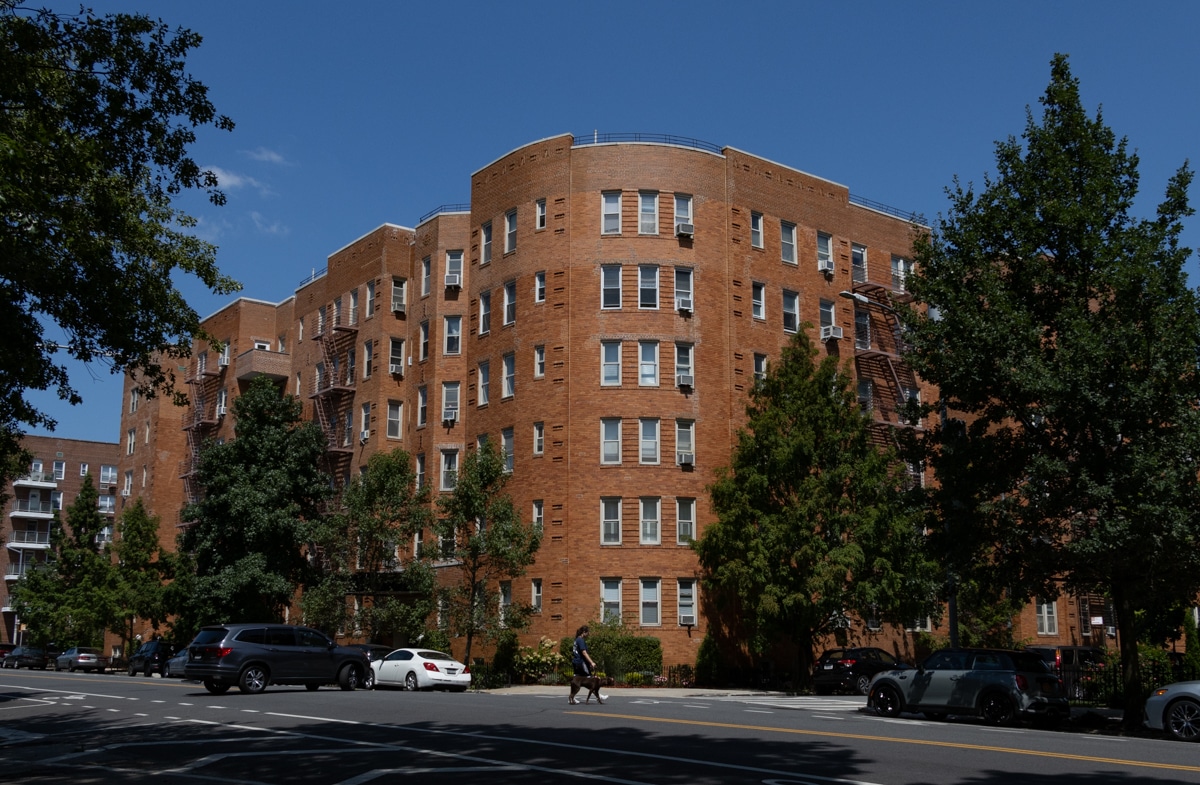
To meet these needs, a new group of developers and architects began to dominate the scene, especially in Brooklyn. Most were Jewish, the sons and grandsons of those Eastern Europeans who came to New York at the end of the previous century. They saw opportunity, realizing that the thousands looking for better housing were people with the same backgrounds they had. They knew what their own demographic wanted and built accordingly. In those years between 1920 and 1940, including the years of the Great Depression, they built new neighborhoods across the city.
The field of architecture in New York during this period was wide open and accepting of Jewish architects. Some got their education while still in the Old Country, but most born in the U.S. went to schools like Pratt Institute, Columbia, or Cooper Union. Working solo or in partnerships, they were responsible for hundreds of these new buildings.
Shampan & Shampan, Boris Dorfman, Morris Rothstein & Son, Isaac Kallich, Seelig & Finkelstein, Maxwell Cantor, and the Cohn Brothers are just a few of the firms that contributed greatly to Brooklyn’s apartment house boom. There were other significant non-Jewish firms that contributed too, in all boroughs, but these particular firms stand out, especially in Flatbush, Crown Heights North and South, along Eastern and Ocean Parkways, in Coney Island and more. The Cohn Brothers were among the best and most prolific.
We don’t know much about any of these architects. There are no photographs of the Cohn Brothers in newspapers or online. We do know this: Benjamin and Abraham Cohn arrived in New York City in 1906. They were Latvian Jews who came to the U.S. as teenagers. They graduated college (the name not yet discovered) and opened a storefront shop at 361 Stone Avenue (now Mother Gaston Boulevard) in Brownsville. They stayed there for many of their most prolific years before setting up offices in Flatbush.
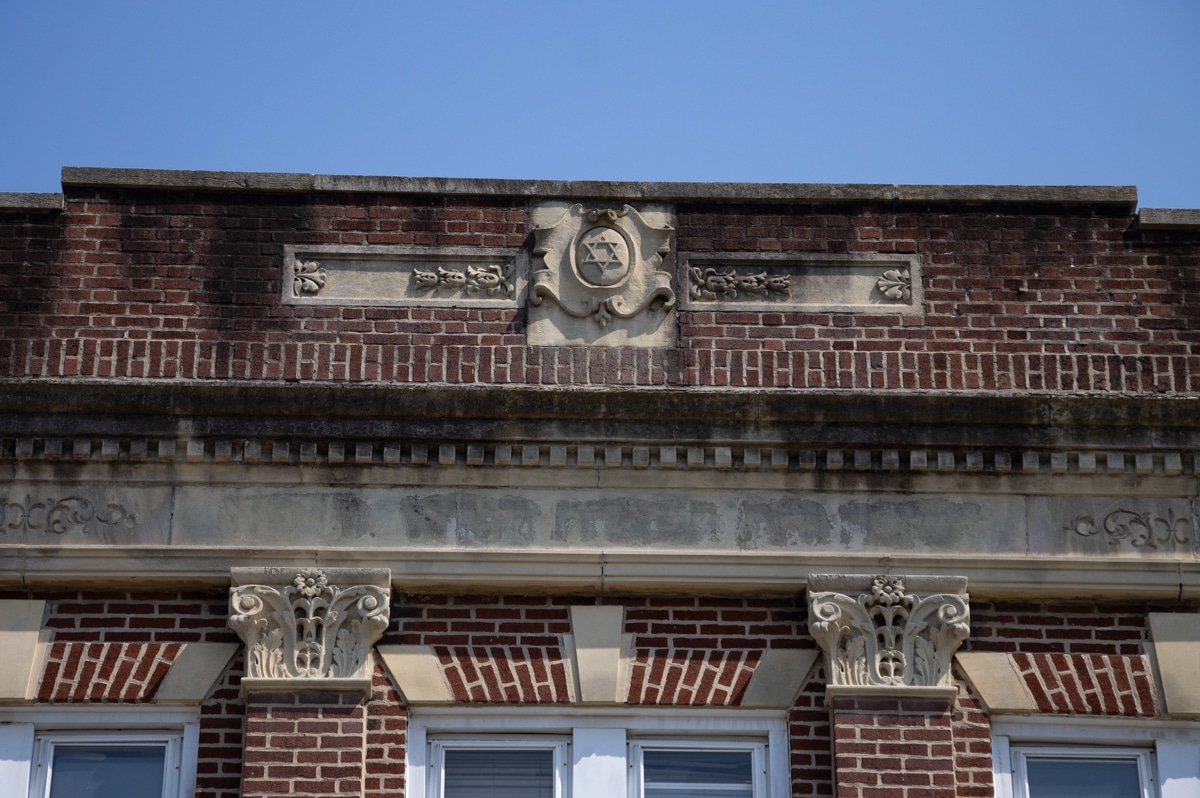
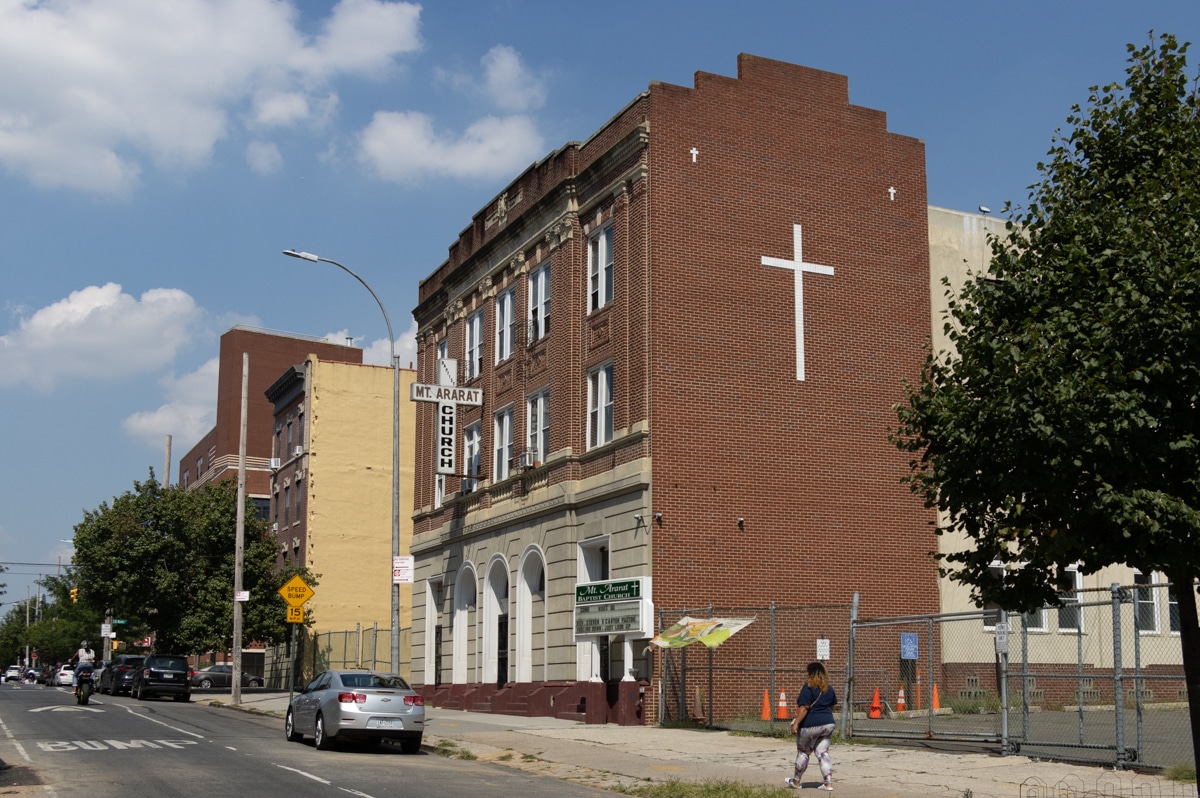
Benjamin was the principal architect for Cohn Brothers, although both are credited individually with several buildings. The firm is best known for its six-story apartment buildings but got its start, like most firms, with more humble projects. Beginning in 1912, some of the firm’s earliest projects were two- and three-story tapestry brick buildings with a storefront and one or two apartments above. These are common along Nostrand, Flatbush, and Rogers Avenues in neighborhoods south of Eastern Parkway, among other places.
Among the duo’s other buildings is Talmud Torah Tisaras, a synagogue and school at 425 Howard Avenue in Ocean Hill. The building is today Mt. Ararat Baptist church. It was designed with an auditorium and balcony that seated 1,500 and 12 classrooms. Another Hebrew school in Brownsville is no longer standing. Cohn Brothers also have a factory and a theater to its credit.
In 1919, the firm designed a group of eight tapestry brick one-family houses and garages on Crown Street near New York Avenue in Crown Heights South. The brothers’ most prominent non-apartment building is the house they created in 1921 for builder Rudolph Nurick at 1362 President Street in “Millionaire’s Row” in Crown Heights South. This two-and-a-half story mansion is an imaginative mixture of French Renaissance, Romanesque Revival, and Colonial Revival elements and is one of the most prominent houses on a block with outstanding early 20th century residential architecture.
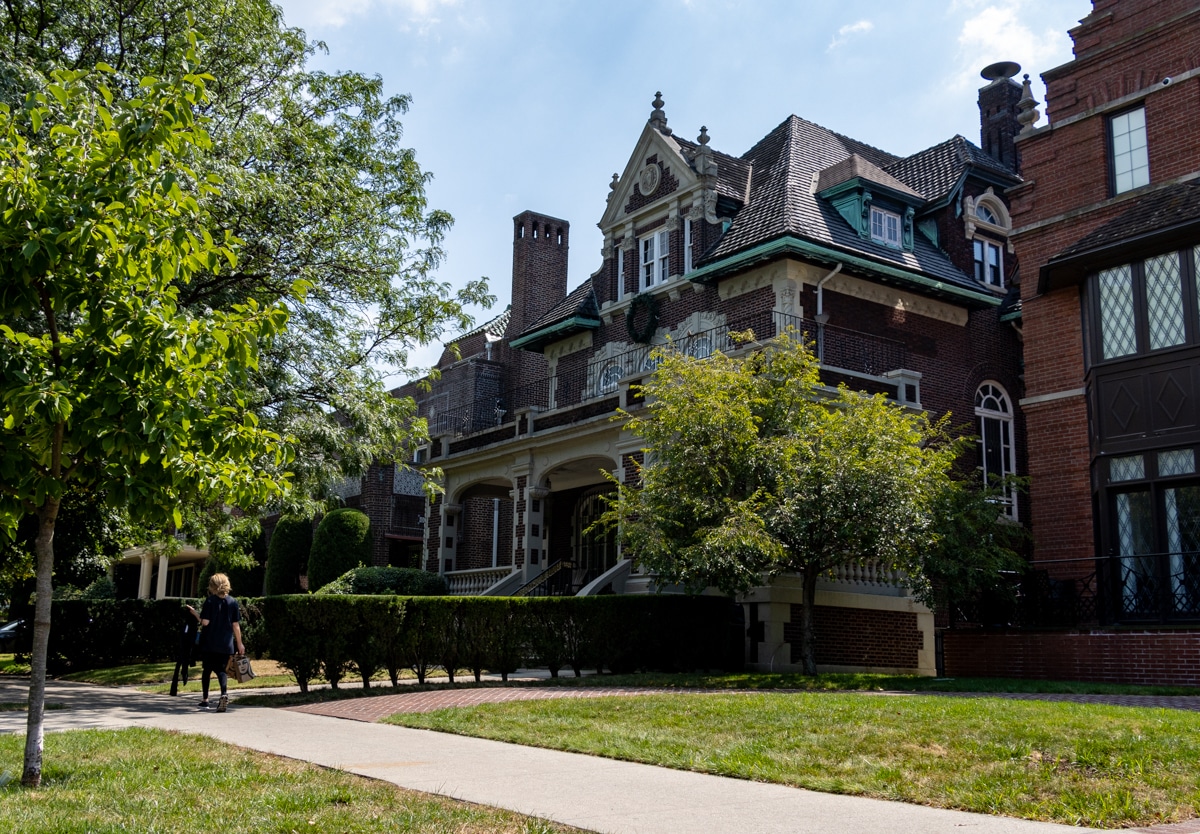
Despite their other work, what the Cohn Brothers are most remembered for among New York City architectural historians are their apartment buildings. Lots and lots of apartment buildings. These buildings stand as examples of a specific type of residential architecture unique to a period of American history that included the Jazz Age, the Great Depression, and the lead-up to World War II.
Between 1915 and 1942, hundreds of new apartment buildings were built in New York City’s growing middle class neighborhoods. Most of the earlier ones were four-story walkups. After 1923 or so, six-story elevator apartments for the middle classes dominated. Why not build much higher? They had the technology. The luxury apartment buildings being built during the same time period were 10 stories or more. The reason is as old as development: It cost more.
New York City Building Code required only the first two floors of a six-story building to be fireproof. A seven-story building would have to have all seven floors fireproof. So, six it was. Since a developer wanted to get as many units as possible in those six stories, larger and larger lots were needed.

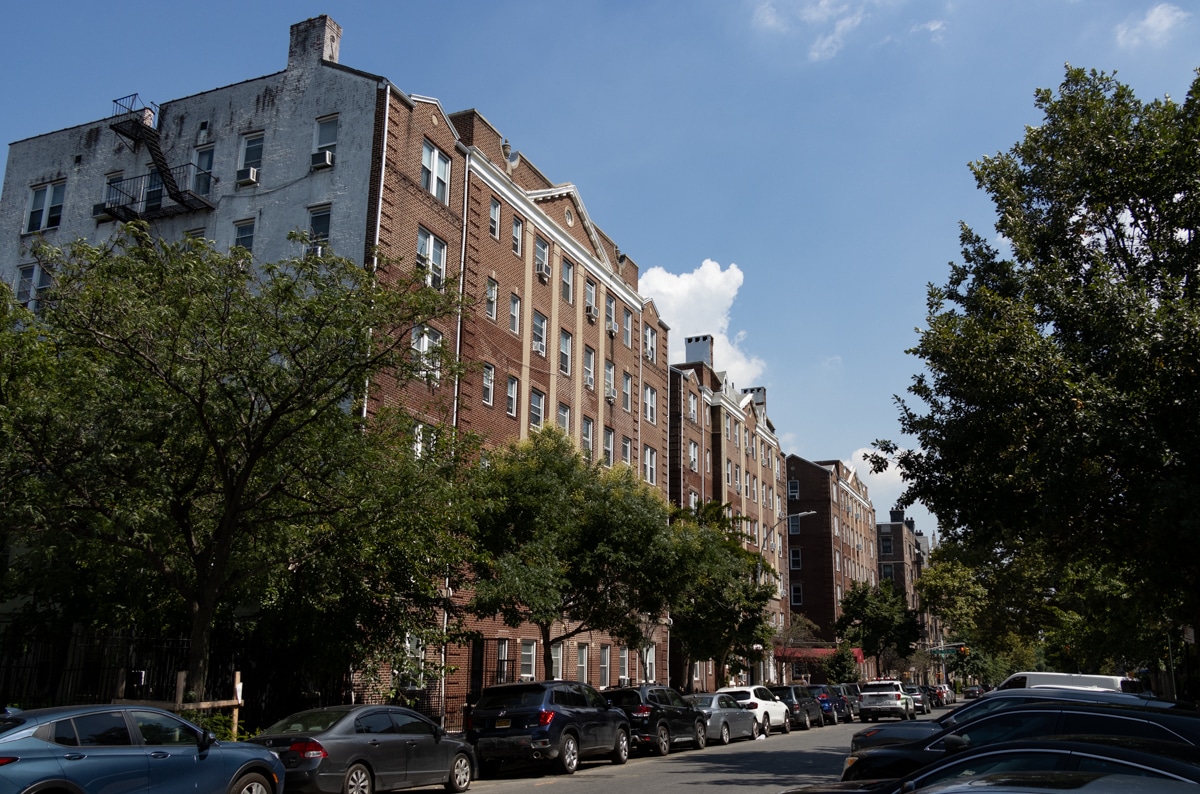
Because all the units had to have access to light and air, the rooms faced an interior courtyard or the street. A large apartment building, often on a corner, could have four or five “wings” joined by corridors with multiple courtyards in their interior. They might also have separate entrances for convenience, elevators, and fire laws, but these buildings all had one central grand lobby.
These architects were not working in the imaginative and highly ornamented Romanesque Revival or Queen Anne style of architecture that graced earlier flats buildings or homes. Those days were gone and all that ornament was an added expense. Instead, they followed the trends that were popular at the time.
“Bankers’ Tudors” were all the rage in the pricy suburbs of Westchester. To give the middle class some of that cachet, many of the buildings were designed with decorative stucco and half-timbered exterior surfaces on the upper facades where they could be readily seen. They also incorporated Tudor and Gothic elements such as crenellated and gabled rooflines, Tudor arched windows and doors, leaded-glass casement windows, and pitched slate roofs. Shields and cartouches in white concrete stone and tapestry brick patterns were popular.
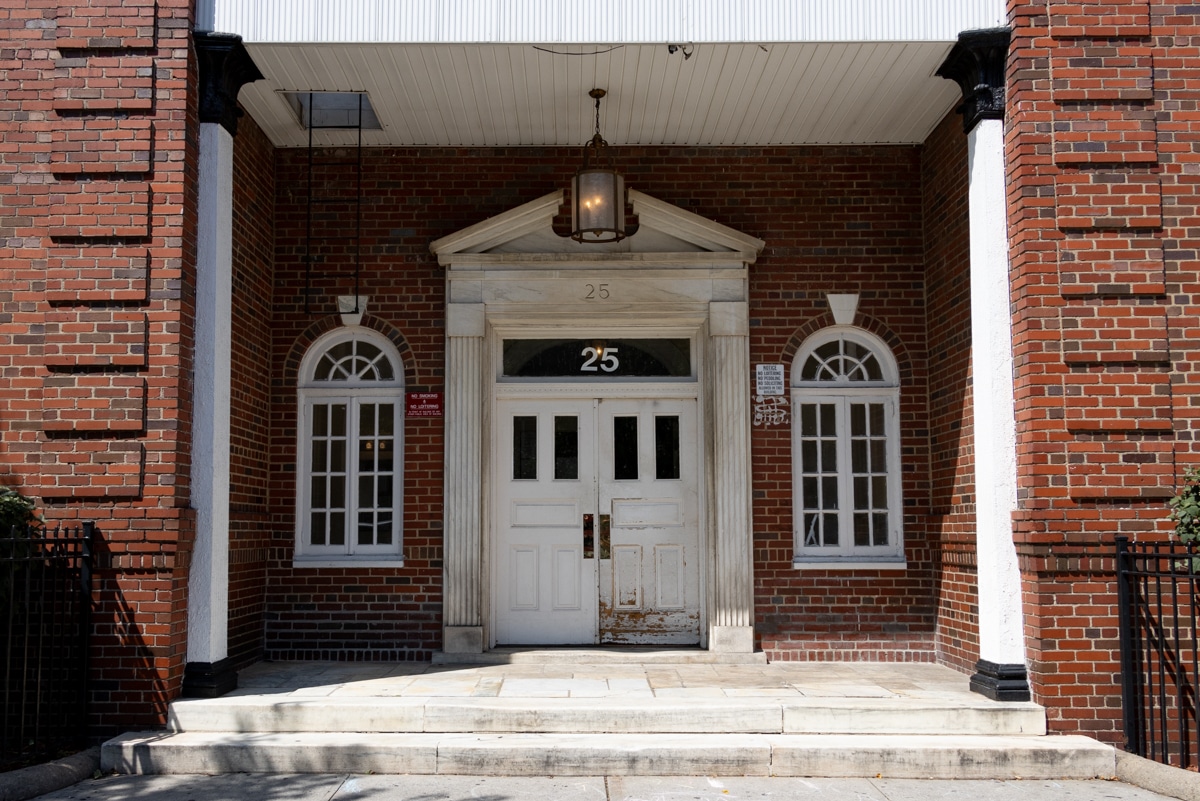
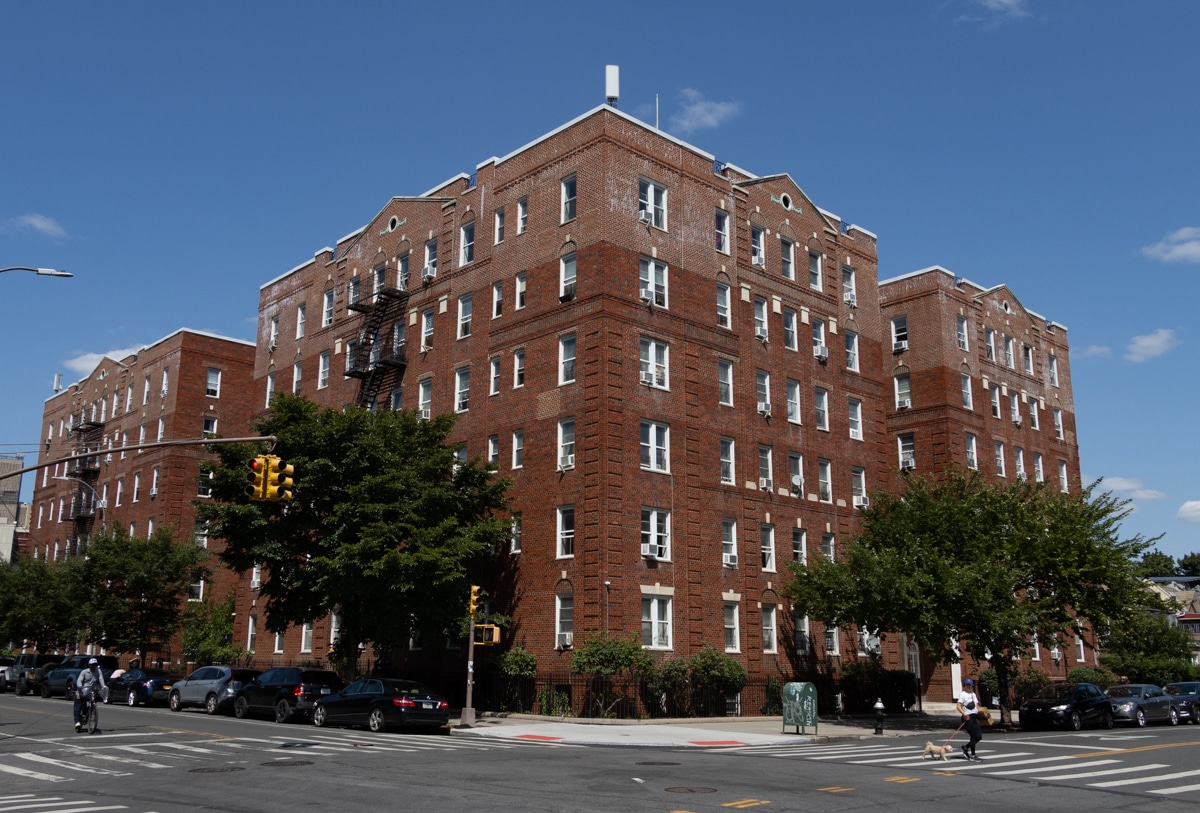
The Colonial Revival style of architecture was at the height of its popularity during this period. It was not unusual to see entrances flanked by Georgian-style columns supporting a large broken pediment. Red brick was the material of choice here, with white stone trim, decorative urns on the parapets, plus quoins and Classical pilasters.
Also popular was a style that can only be called Mediterranean Deco. These often had entire light colored stucco bays, with Mediterranean clay roof tiles on shed roofs, arched windows and entrances, and castle-like turrets punctuated by loggias or blind arched window details. They were often in a light-colored brick, drawing on influences from warmer Mediterranean countries. It was not uncommon to see Spanish, Italian, French, and American Southwestern influences in this architecture, usually configured in a style that was uniquely suited for a large six-story building.
Lastly, the Art Deco style was also represented. Lacking the space for deep classic Deco setbacks that characterize the period’s large office buildings, these buildings reference the style with low-profile geometric ornamentation in brick, angled and shaped brick pilasters and other stylized motifs, as well as geometric shaped roof lines and crenellation.
It should be noted that the architectural styles of the buildings were echoed in their lobbies. The larger the building, the larger and more ornate the lobby, which mirrored and accentuated the dominant style of the building. The lobby was not only the entrance to one’s apartment, it was designed to impress. A tenant who could still remember growing up in a tenement could appreciate a lobby that was an impressive reminder that one had arrived. Guests could be even more impressed.
Many lobbies in the Tudor/Medieval buildings featured decorative fireplaces with Gothic trefoil bands decorating the cornices and fireplaces. Some had Gothic ribbed and vaulted ceilings. The lobbies were nicely furnished, with terrazzo floors and electric lighting with Gothic and Medieval styling. One could imagine one was walking into one’s own castle.
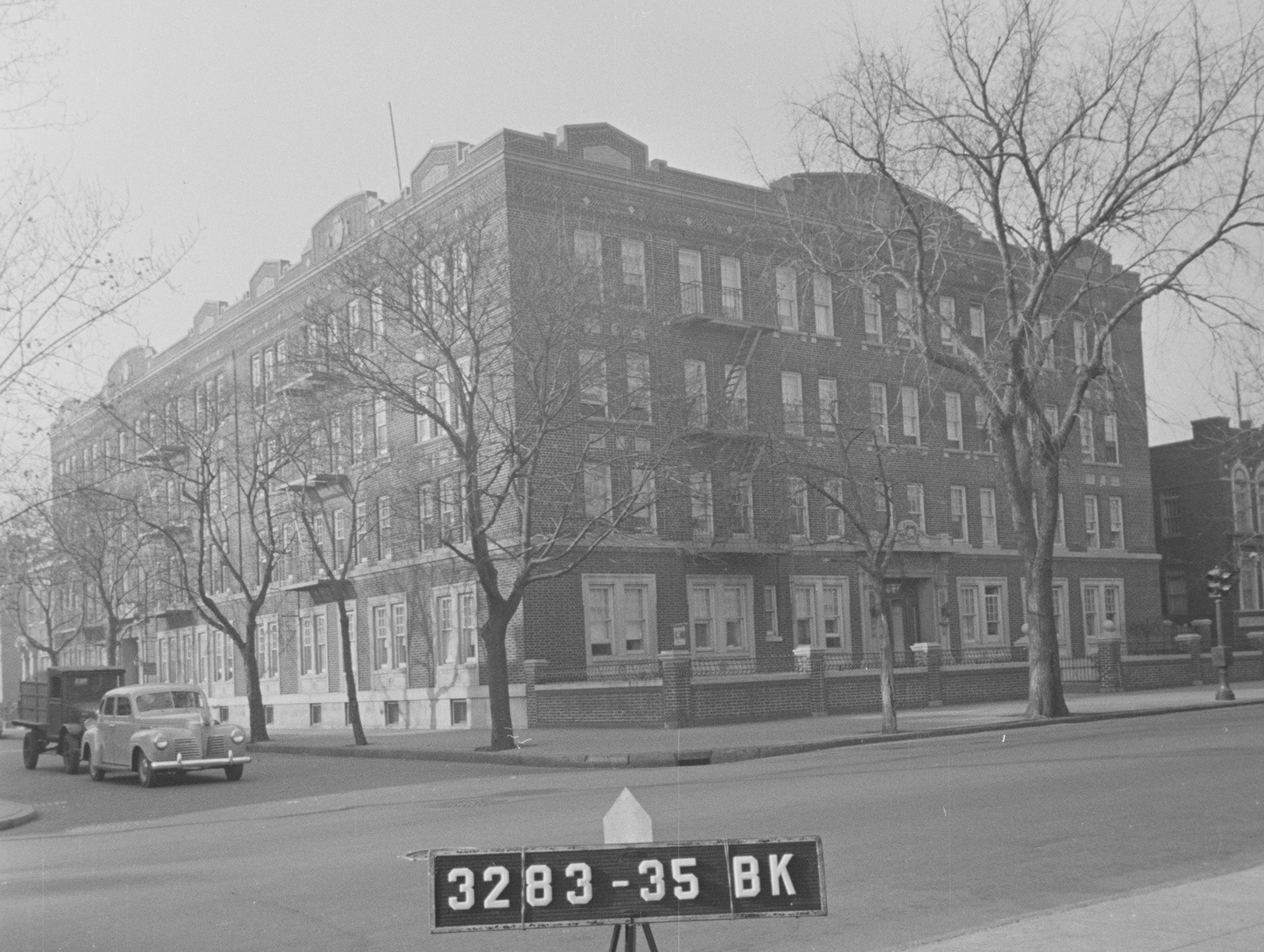
This feeling extended to the other styles of buildings as well. The Colonial Revivals had Georgian lobbies, with sedate and elegant furnishings and lighting. The Mediterranean lobbies were often designed with stucco walls with embedded glazed tiles. Wrought iron lamps and sconces, as well as colored tile floors and Moroccan decorative details were popular features. Deco was…Deco – less ornamentation, but with geometric details on walls, and in lighting and railings, which often featured a machine age crispness.
The brothers’ early four-story walkups, some of which can be found on Eastern Parkway and along many of Flatbush’s side streets, were primarily in a transitional style that mixed the classical nature of Renaissance Revival with Colonial Revival details. Some are in a gray brick with white stone details, while others are in red brick. They are not very different from the other buildings of the same type in these neighborhoods.
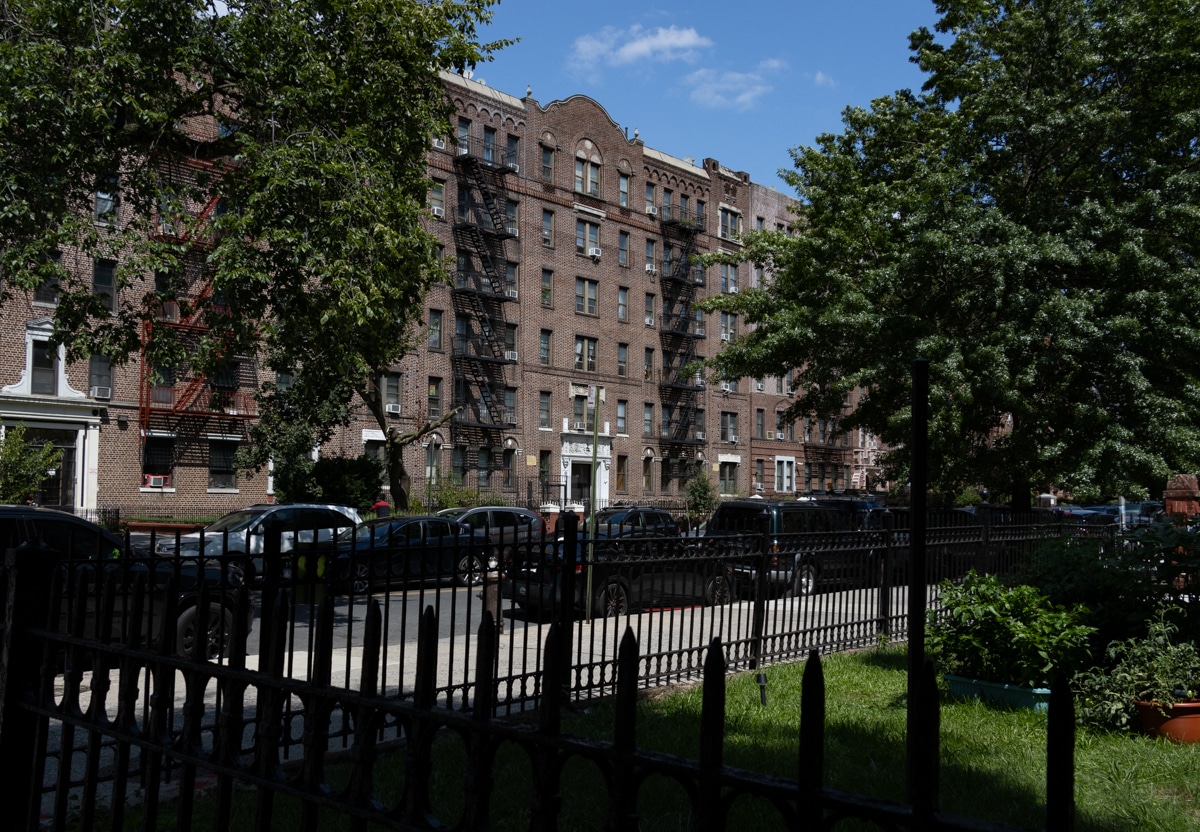
The two really came into their own when they began designing large multi-lot six-story buildings. The Cohn Brothers used all four styles in their architecture, but their most interesting work was in the Tudor and Mediterranean styles. Most were built between 1926 and 1938. Very few of their buildings are landmarked, and a complete list of their buildings throughout the city has never been made. Cohn Brothers apartments can be found in any Brooklyn neighborhood with a large concentration of 1920s six-story apartment buildings.
Some of their best are along St. Marks Avenue in Crown Heights North. Each of these buildings replaced a mansion and large grounds built only 30 or 40 years before. All four styles are represented here. They include the Mediterranean-inspired Excelsior Apartments (1928) at 787-803 St. Marks Avenue, the Medieval/Tudor-style Carolyn Apartments (1929) at 770 St. Marks, the Betsy Ross (1935-37), a large Colonial Revival beauty at 751 St. Marks Avenue, and the Art Deco 762 St. Marks Avenue (1931-32).
A sampling of their work in different parts of Brooklyn comprises 920 Bushwick Avenue (1920), one of their classic four-story walk-ups, 113-21 Lenox Road, one of their smaller six-story buildings (1926), 75 East 21st Street (1931), one of the larger corner buildings, 3115 Brighton 4th Street in Brighton Beach (1928), and 2505 Bedford Avenue (1928), a classic Cohn Brothers in light gray brick.
In Queens, the brothers were important contributors to the development of Jackson Heights, with 12 six-story buildings in the Jackson Heights Historic District and probably many more in the neighborhood outside of the landmark boundaries. They were all built between 1930 and 1941, with most after 1936, when Jackson Heights saw the greatest amount of growth.
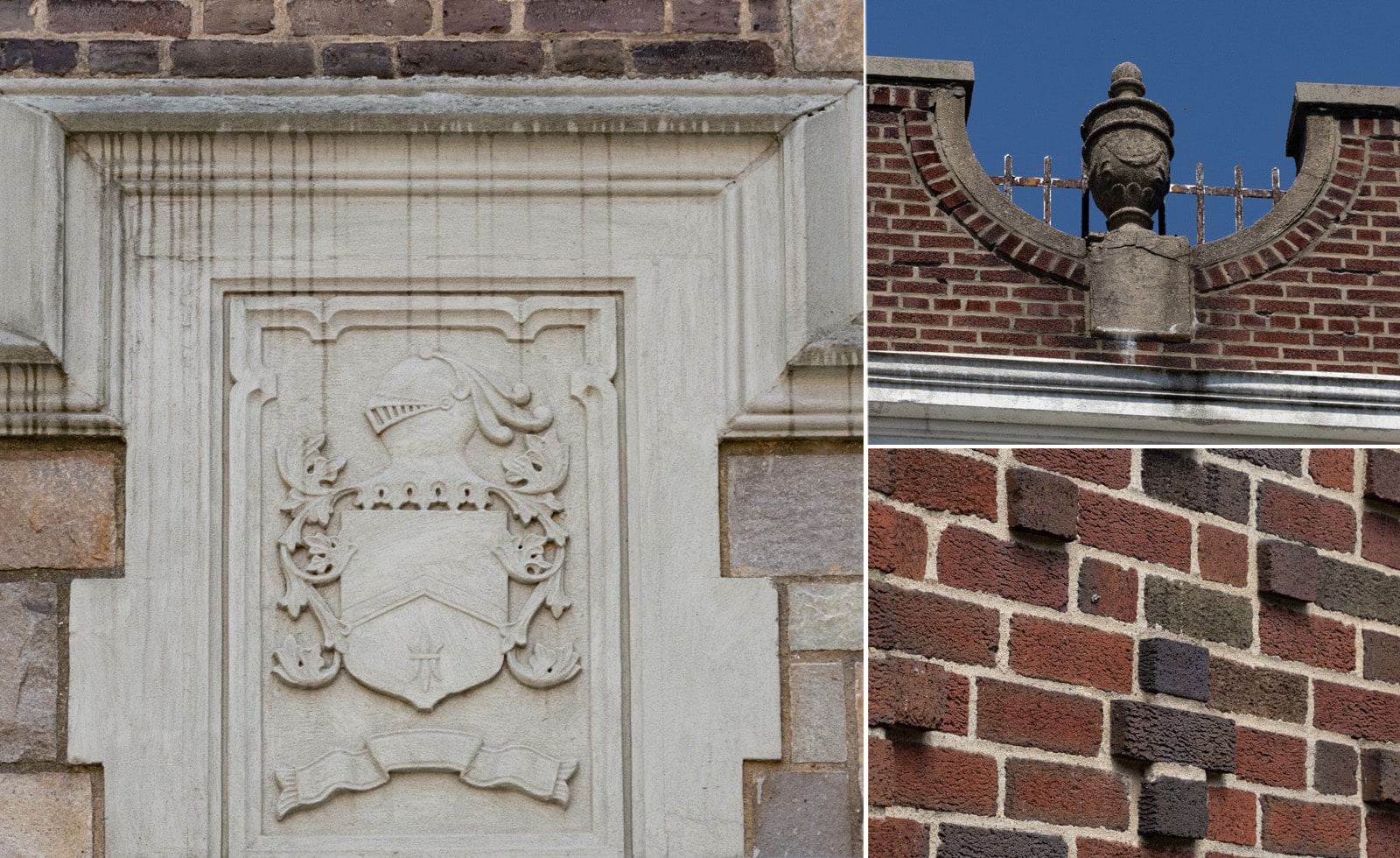
The Cohn Brothers designed over 100 apartment buildings during their careers, creating thousands of units of housing. Since so many share the same design elements, it’s likely that they had a formula and a basic layout and floor plan that they modified to fit their clients’ needs and the site’s size and placement. Their signature ornamentation – the rows of blind arches, tapestry brick, Colonial pilasters, and Tudor arches — are recurring motifs. As busy as they were, they were bound to use what worked somewhere else. For example, the pilasters, cornice, and massing of the central bay of the Betsy Ross is almost identical to that of the Hampshire House in Jackson Heights. The Queens building was built three years after Brooklyn’s Betsy Ross.
Despite the similarities, these buildings were ideal for the middle classes moving into Brooklyn and in other neighborhoods. Some were more upscale than others. Many had posh names like Haddon Hall and Stratford Hall. Many of the higher end buildings have sales brochures that have been collected by Columbia University’s Avery Library, available online. They are a great window into the sales tactics and amenities of the day. (A radio in every apartment!) For the families living in these buildings, walking into a lobby with marble columns, fireplaces, fancy elevator doors, and terrazzo floors must have been very satisfying. “We made it,” they probably thought. “We’re movin’ on up!” The grandparents would be proud.
[Photos by Susan De Vries unless noted otherwise]
Related Stories
- Albert Korber and the Business of the Artful Home
- ‘I Only Do Big Things’: Woman, Architect, and Brooklynite Fay Kellogg
- Rene Chambellan, Art Deco Architecture’s Master Sculptor, in Brooklyn and Beyond
Email tips@brownstoner.com with further comments, questions or tips. Follow Brownstoner on X and Instagram, and like us on Facebook.

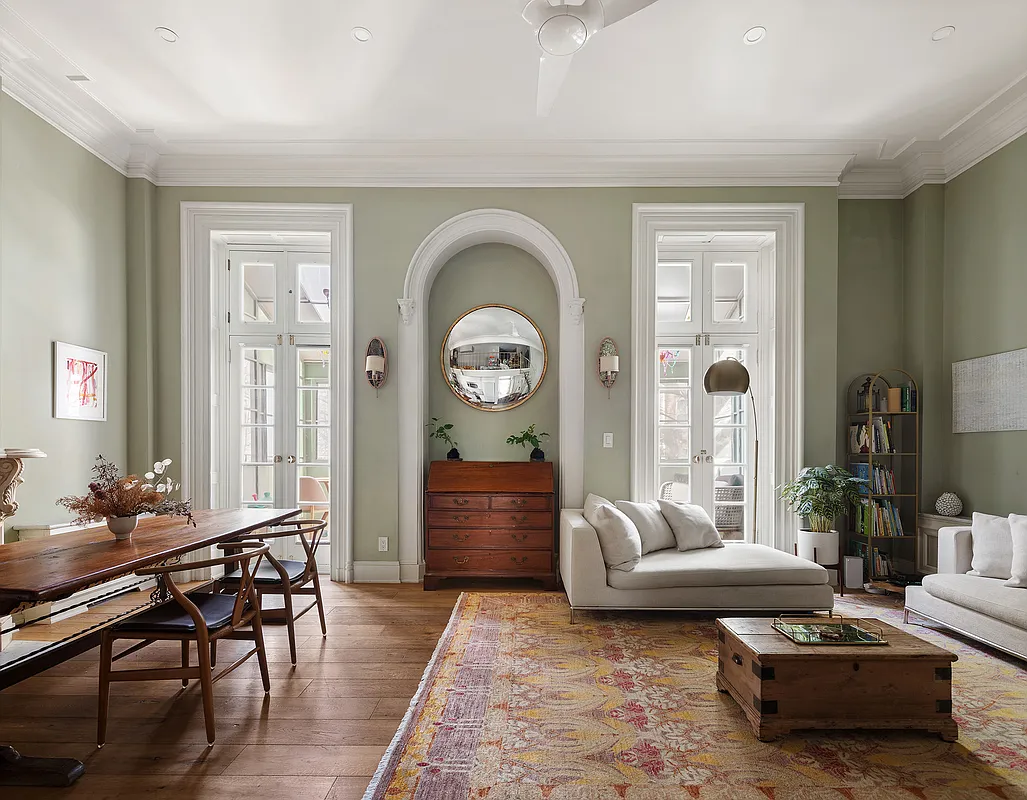
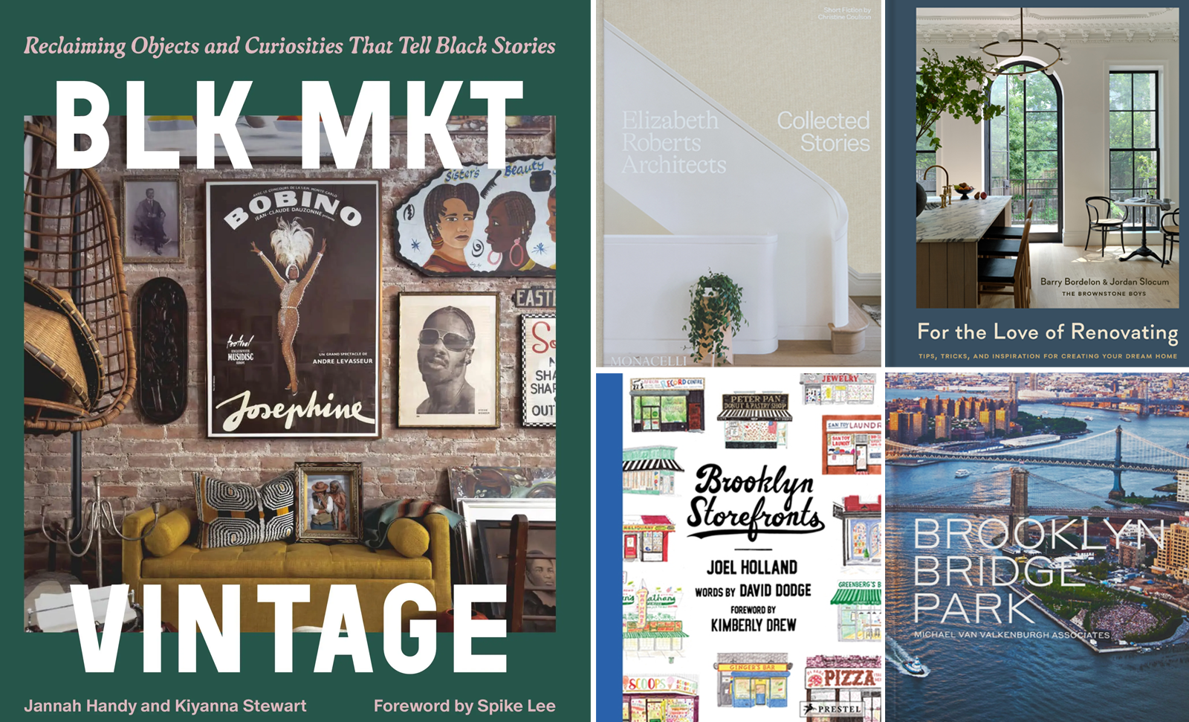
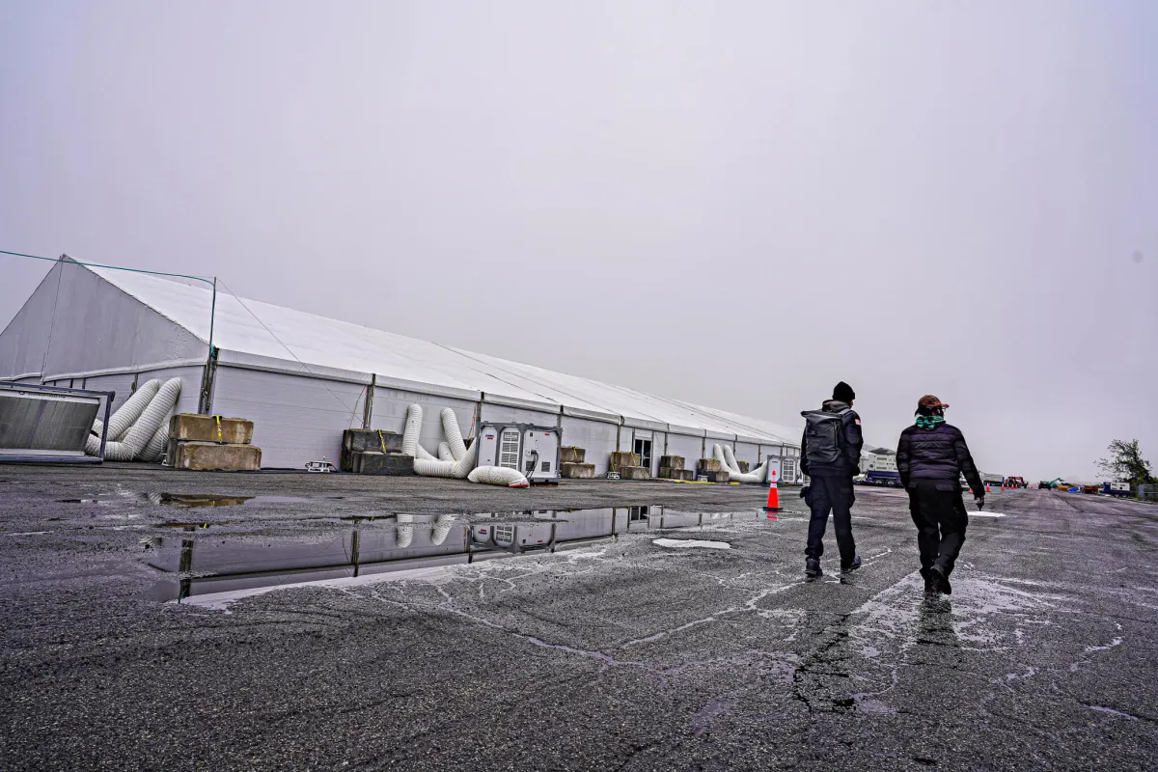
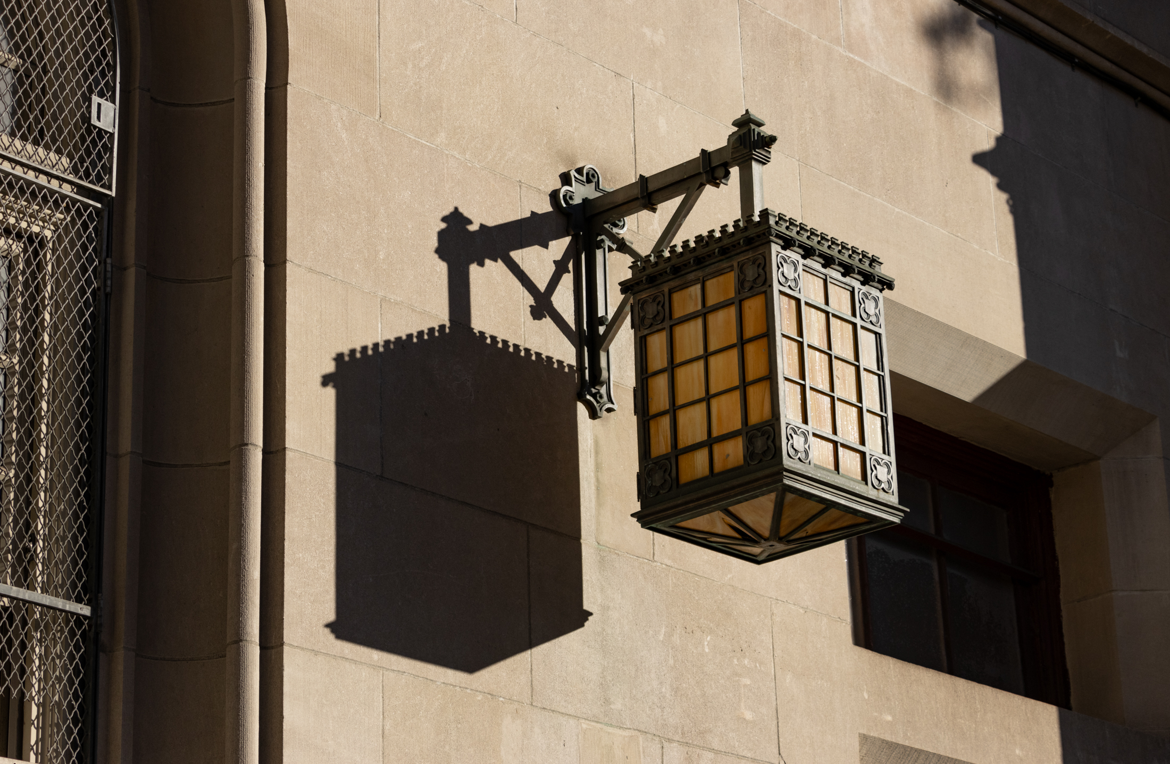

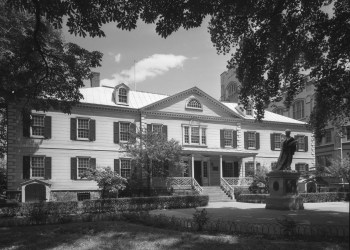
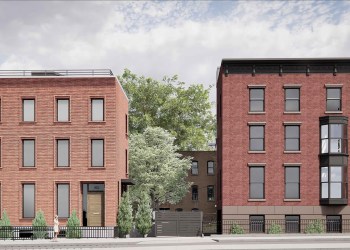
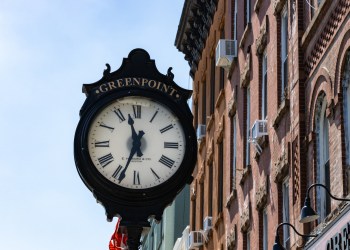
What's Your Take? Leave a Comment