Two-Bedroom in Candela-Designed Park Slope Building Asks $5,500 a Month
Elegant original details include herringbone wood floors, wall moldings, and marble hex tile.

Photo via Compass
A rental with a bit of architectural cachet, this Park Slope apartment in a co-op building also has a renovated kitchen, two bedrooms, and period details. It is on the 11th floor of 39 Plaza Street West, which was designed by Rosario Candela, famed for luxury apartment buildings in the 1920s.
The building was known as Berkeley-Plaza when it was completed in 1927. Its Medieval Revival style can be spotted in the heraldic elements ornamenting the facade and the entry. The agent in charge of rentals that year boasted that it was “the last word in luxurious apartment accommodations” with a prime location, quality services, and soundproof walls.
This compact unit has rooms arranged off a small foyer with bedrooms on one side and a living room and kitchen on the other. There is a generous amount of storage with five closets.
The living room has the wood herringbone floors and white walls found in most of the apartment along with two exposures providing some skyline views.
In the renovated kitchen is a generous amount of cabinet space and updated appliances, including a dishwasher. There is space for a petite table next to a window with a view.
Both bedrooms are fairly spacious with wall moldings and wood floors. The smaller of the two has green walls, two exposures, and a closet.
In the bathroom, the fixtures are white, including the vintage tub, as is the subway tile on the walls. Marble hex tile covers the floor.
Amenities in the full-service building include a doorman, live-in super, an elevator operator, and shared laundry room. Co-op board approval is required to rent the unit.
Priced at $5,500 a month, the apartment is listed with Liz Lawton of Compass. Worth it?
[Listing: 39 Plaza Street West #11C | Broker: Compass] GMAP
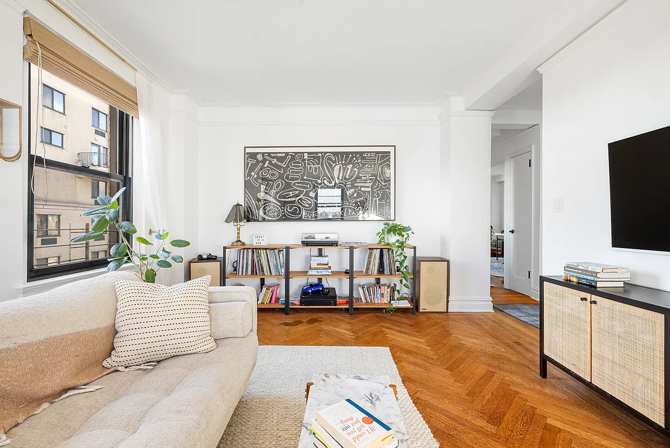
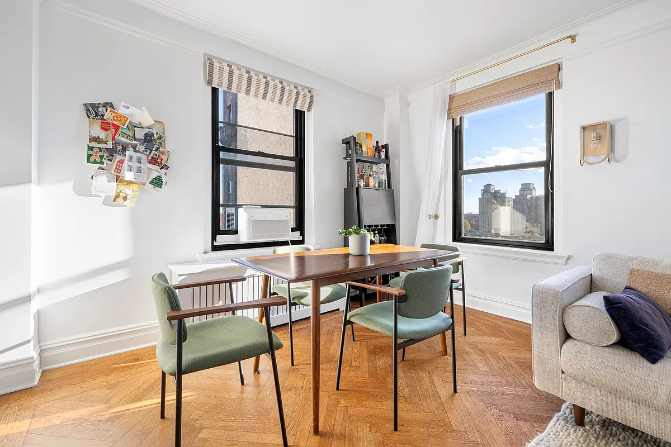
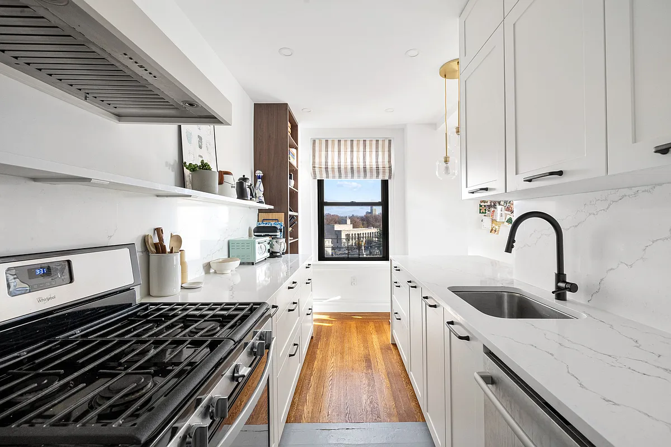
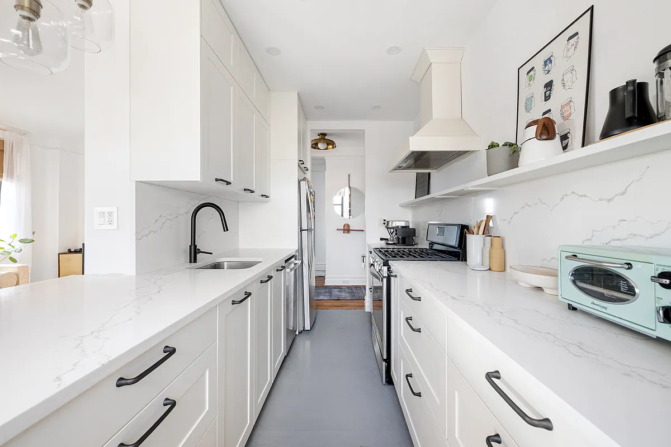
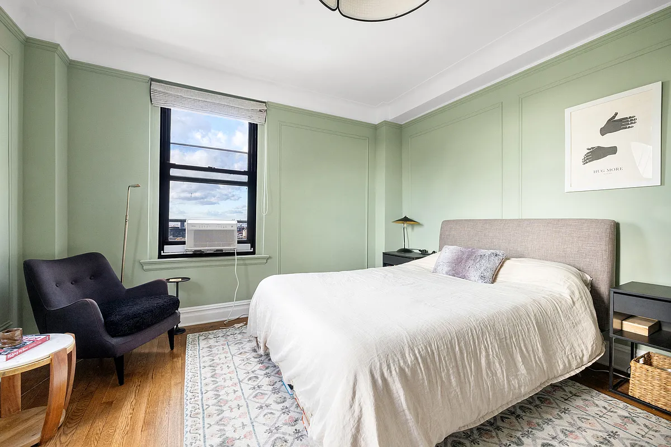
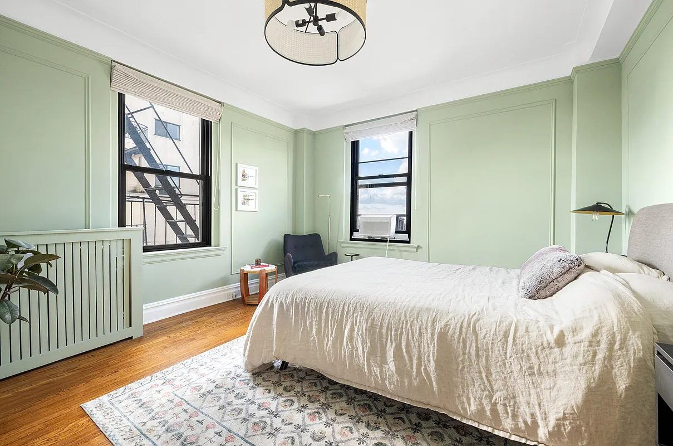
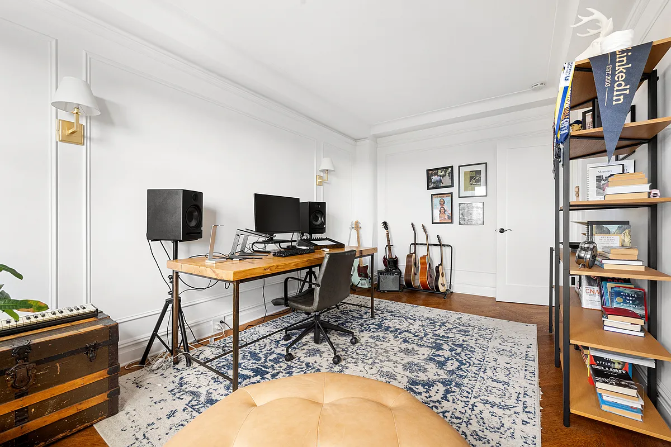
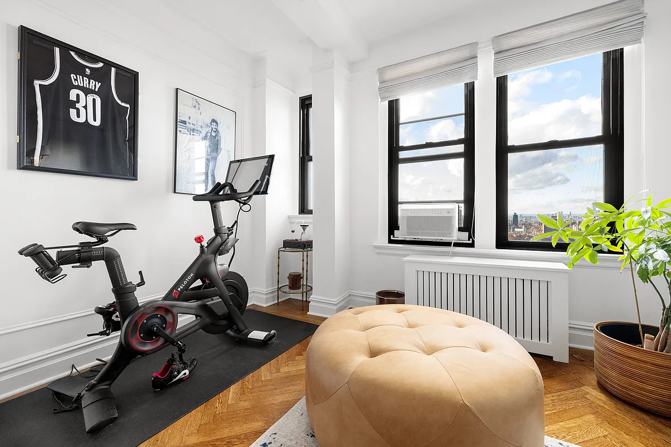
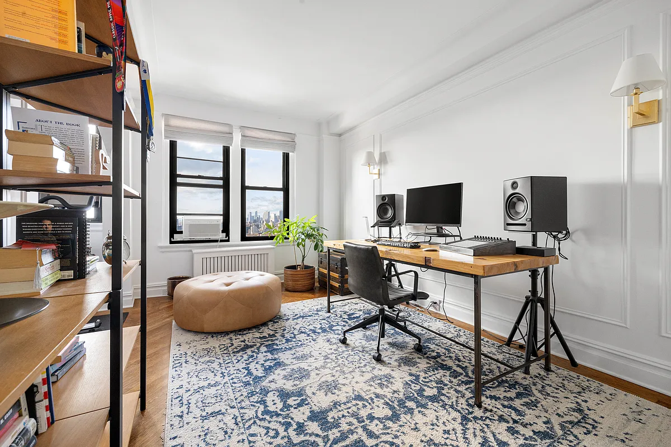
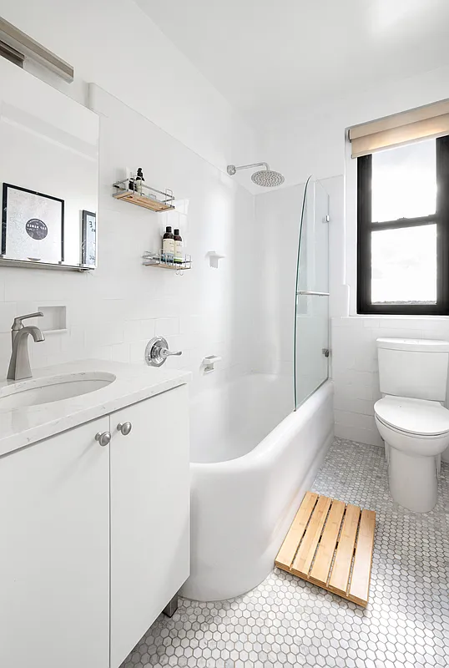
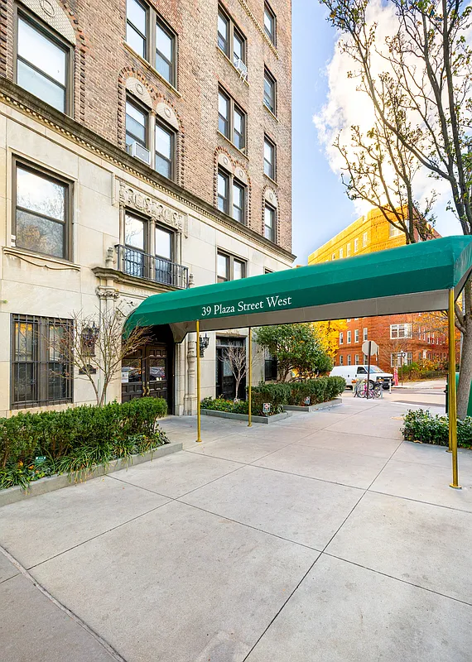
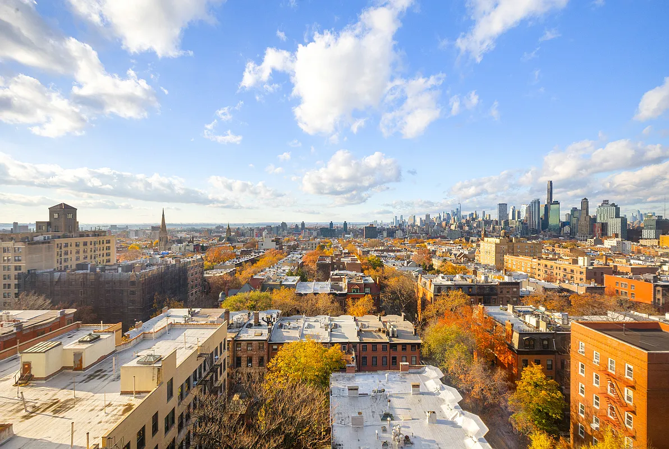
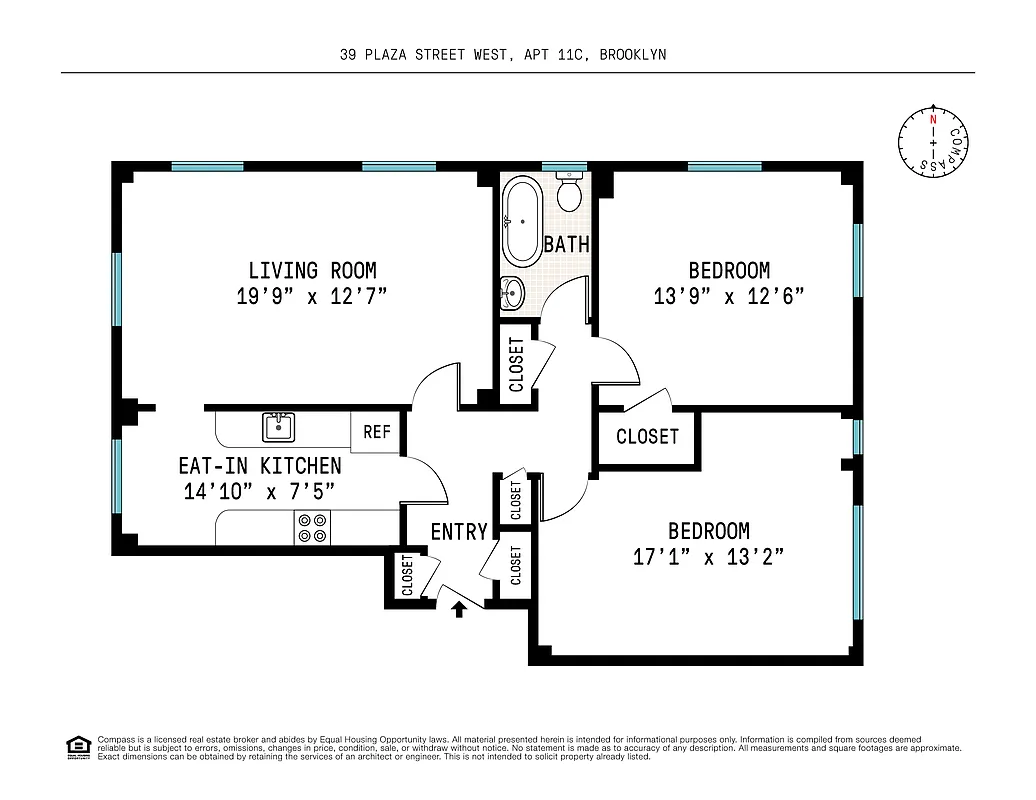
Related Stories
- No-Fee Bay Ridge Duplex With Three Bedrooms, in-Unit Laundry Asks $4,300
- Prospect Park South Rental With Arches, Dishwasher Asks $2,800 a Month
- No-Fee Clinton Hill Carriage House Unit With Laundry Asks $3.3K a Month
Email tips@brownstoner.com with further comments, questions or tips. Follow Brownstoner on X and Instagram, and like us on Facebook.

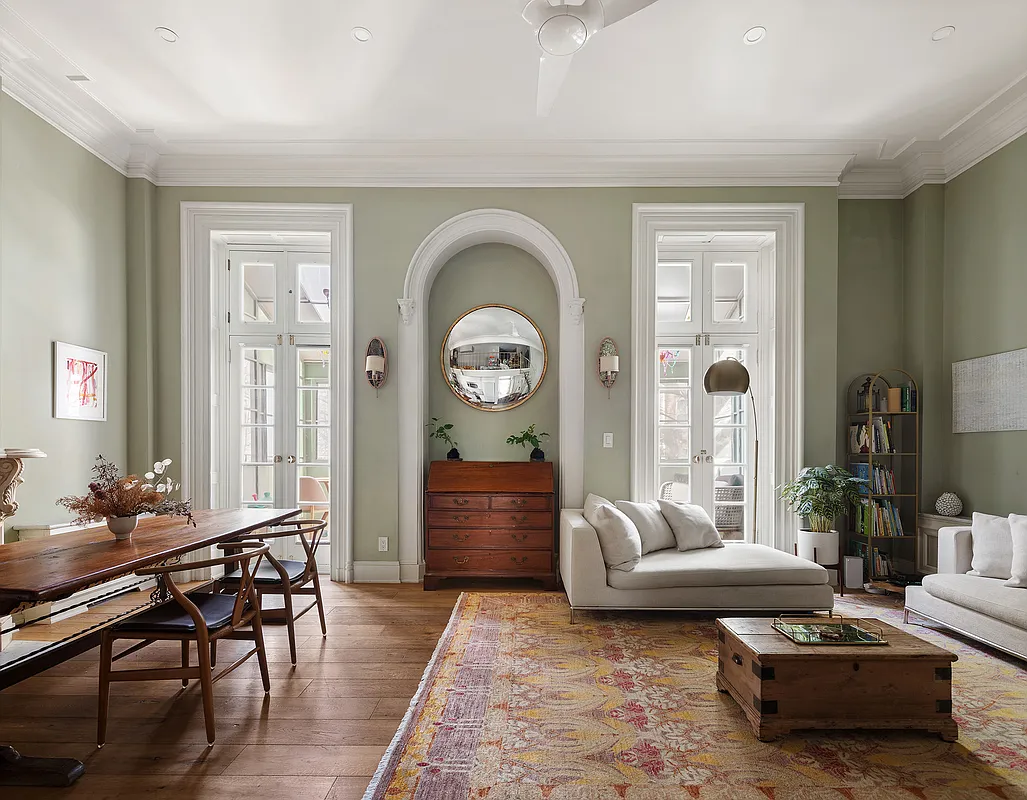
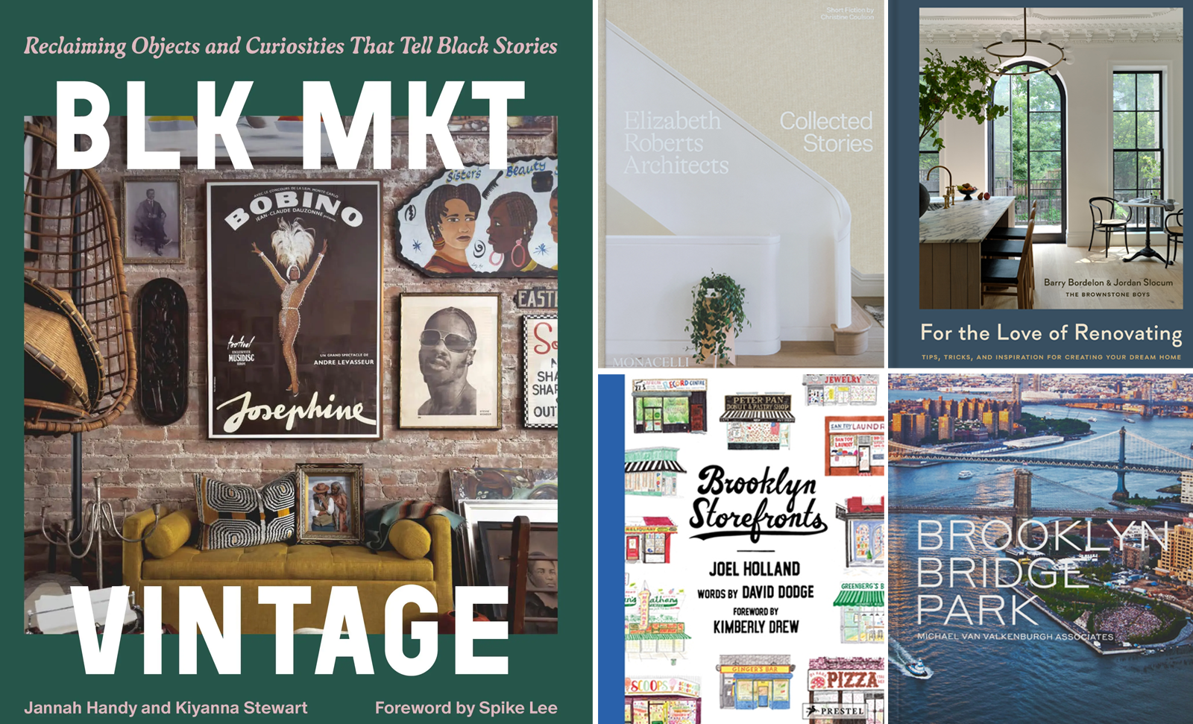
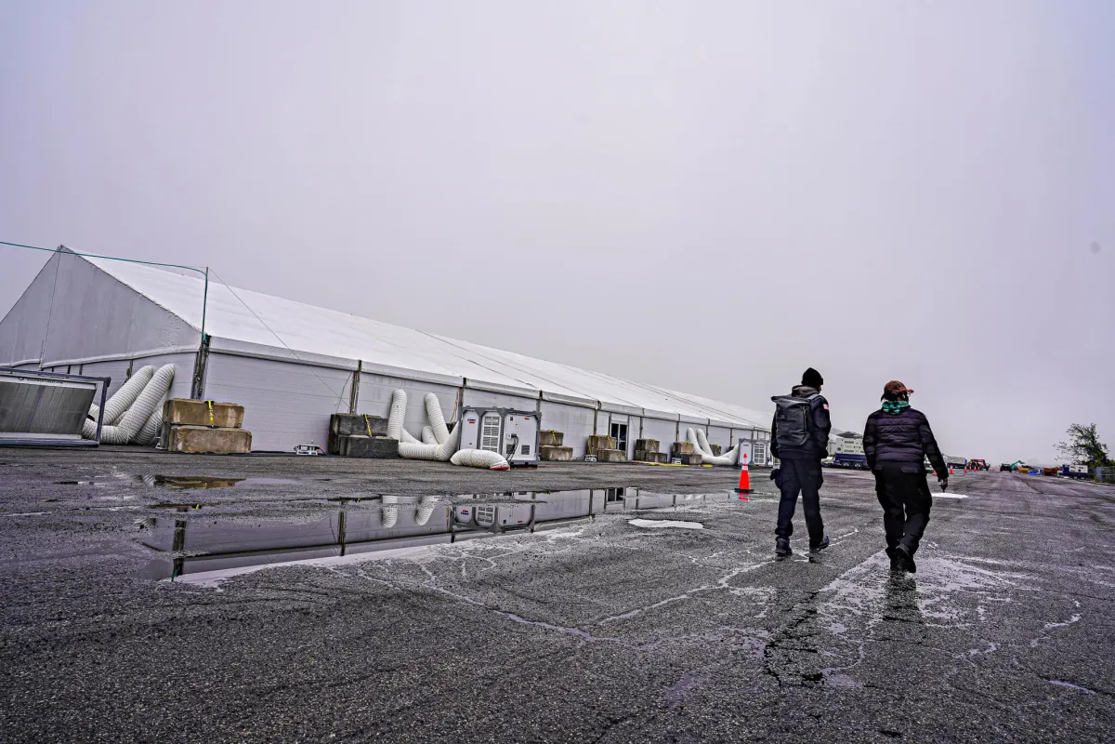
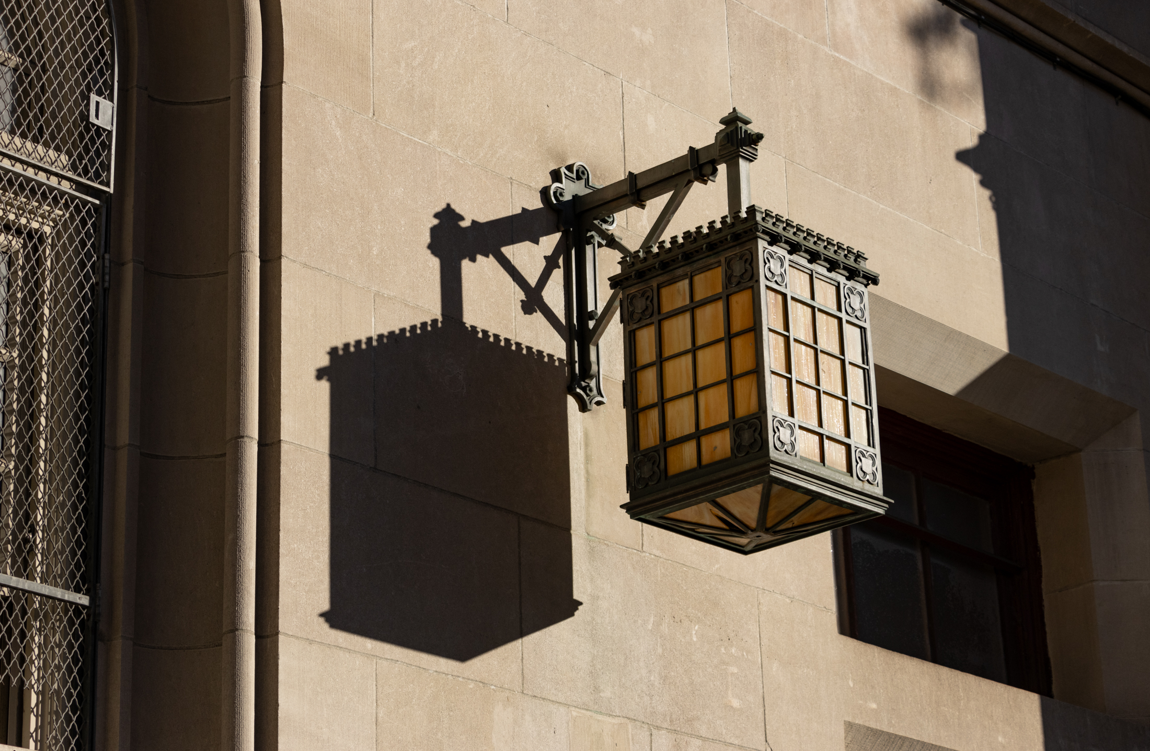
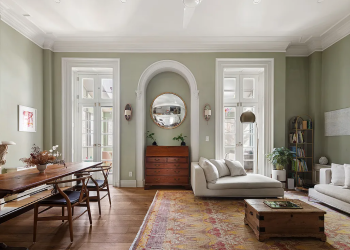
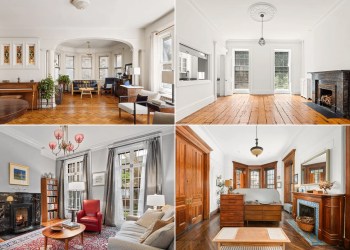
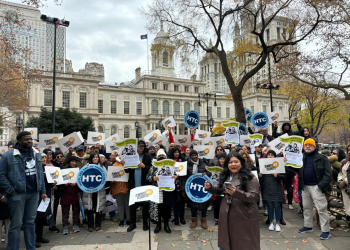
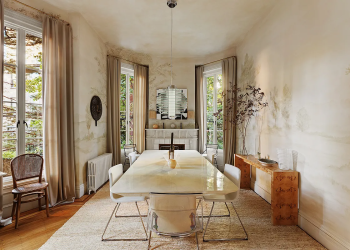
What's Your Take? Leave a Comment