Empire State Dairy Affordable Housing Lottery Opens With $823 Units
The rent-stabilized apartments are in a new 14-story rental building attached to the landmarked Empire State Diary building in East New York.

The development in March of this year. Photo by Susan De Vries
An affordable housing lottery has launched for a new 14-story, 320-unit development attached to East New York’s landmarked Empire State Dairy building on Atlantic Avenue. Towering over the historic industrial building known for its impressive tile murals and rare Vienna Secession architectural style, the new complex at 268 Barbey Street has apartments starting at $823 a month.
The lottery comprises 80 units, all rent stabilized and income restricted, targeted at households earning from 40 to 130 percent of Area Median Income. Of the lottery apartments, 64 could be deemed truly affordable. These are targeted at households of one to seven people earning between $31,612 and $115,560 a year, or 40 and 60 percent of Area Median Income, according to the listing.
These income bands comprise 15 studio apartments at $823 and $1,290 a month and 33 one-bedroom units going for $874 and $1,374 a month. Also available are 14 two-bedroom apartments set at $1,031 and $1,631 a month. The two three-bedroom units will rent for $1,868 a month.
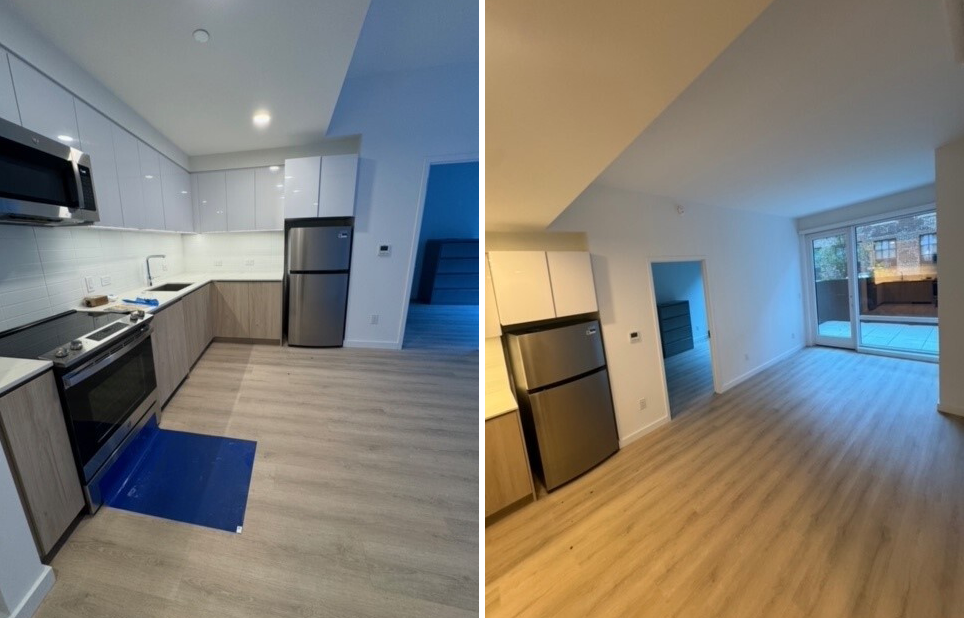
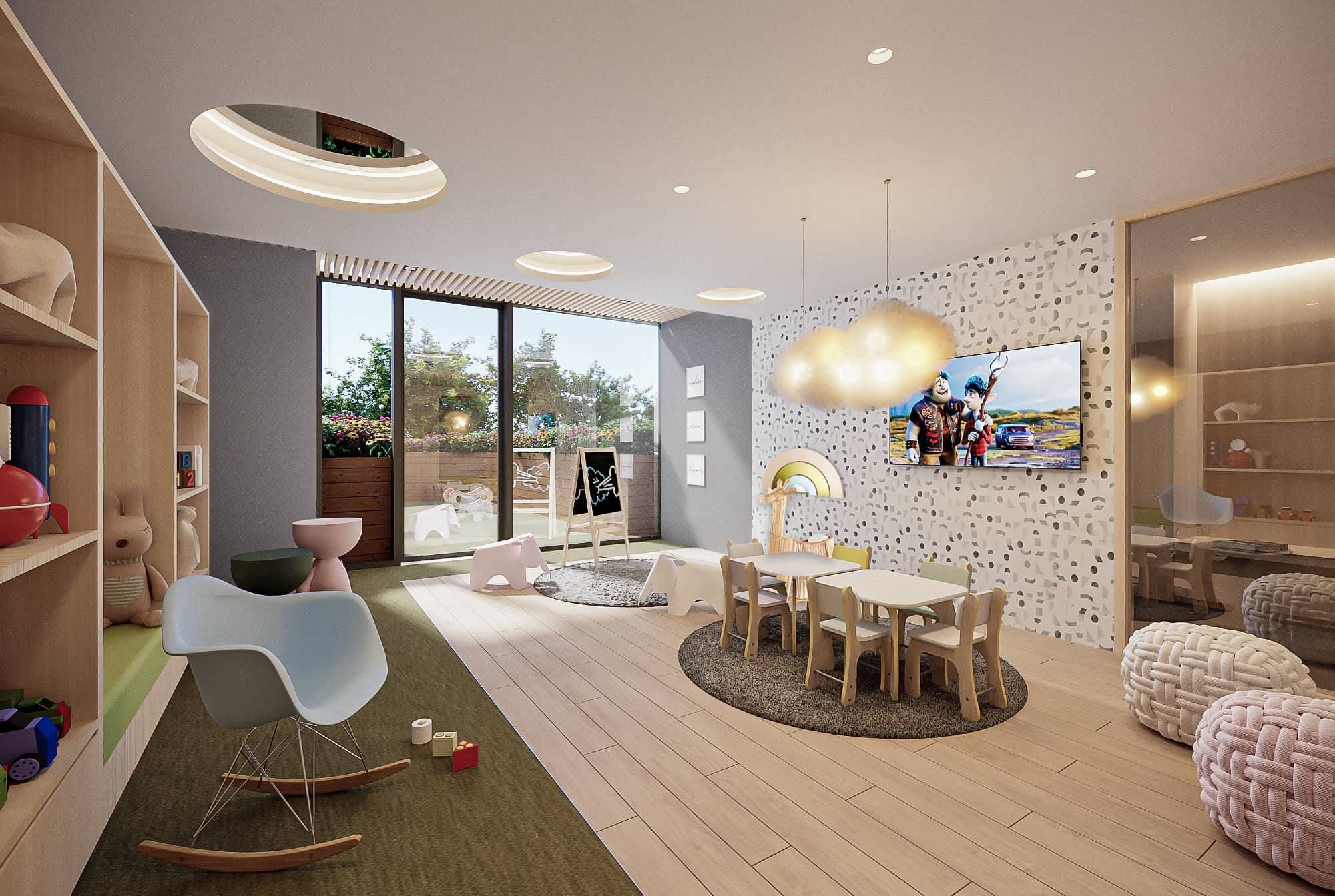
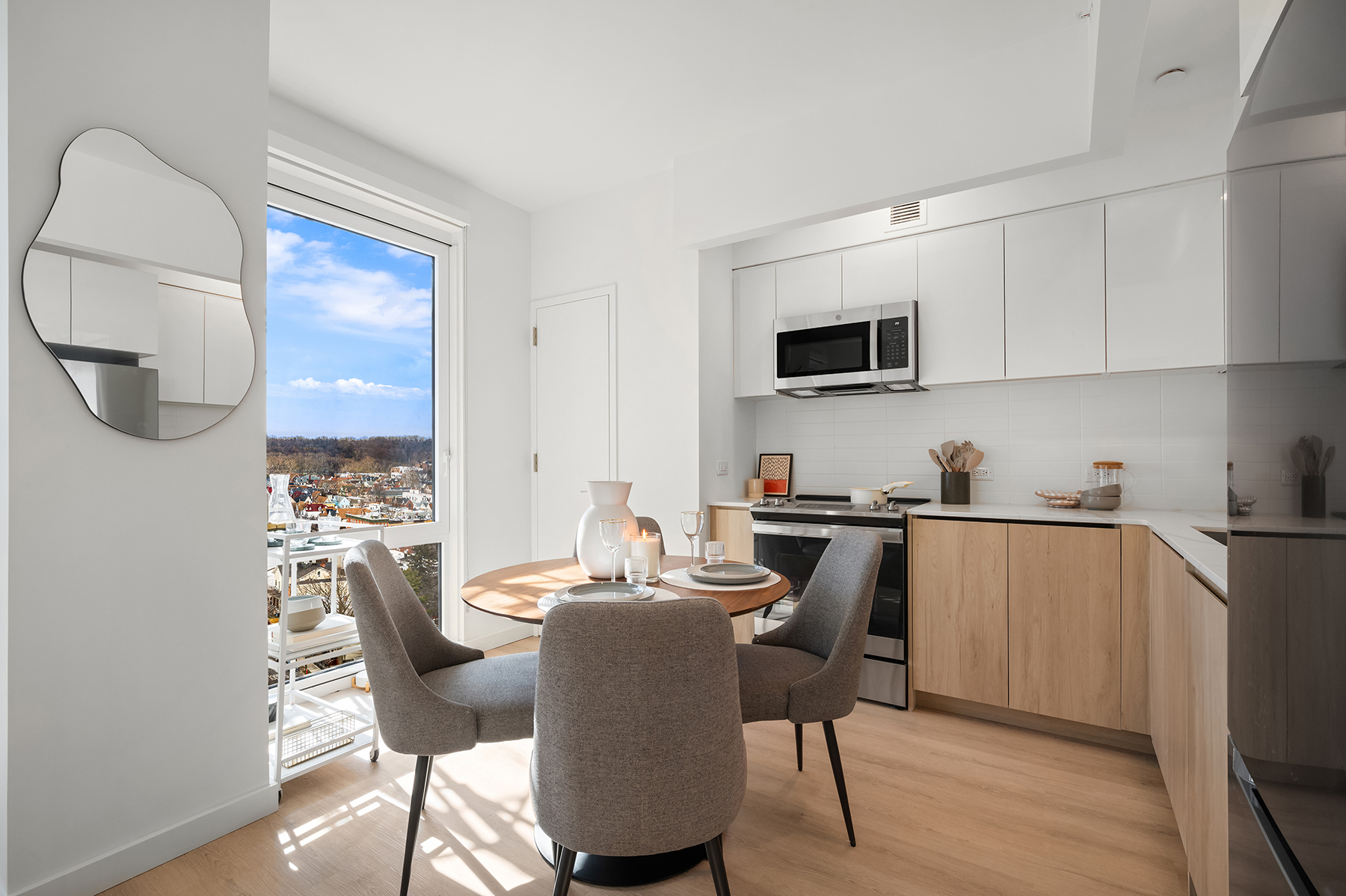
The remaining 16 apartments are targeted at families earning 100 and 130 percent AMI, or $79,646 to $218,010 a year, with studios from $2,224 and one-bedrooms from $2,375 a month. The most expensive unit in the lottery is a two-bedroom apartment set aside for households earning 130 percent AMI that is priced at $4,376 a month.
The building’s amenities include a gym, movie theater, playground, community center, rooftop and outdoor terraces, dog park, parking, and bike storage. Units have air conditioning, hardwood floors, balconies, and in-unit laundry, according to the lottery. While rent includes heat and hot water, tenants have to pay for electricity, including the stove. While the building is pet friendly, tenants are allowed one dog subject to breed and weight restrictions. The building is smoke free.
Renderings show the Dattner Architects-designed development, dubbed The Highland, is roughly u-shaped with stepped massing on the sides and front. The facade is made up of a grid of intersecting sections of brown brick, white panels, and black panels. Inside, the apartments have floor to ceiling windows and white finishes.
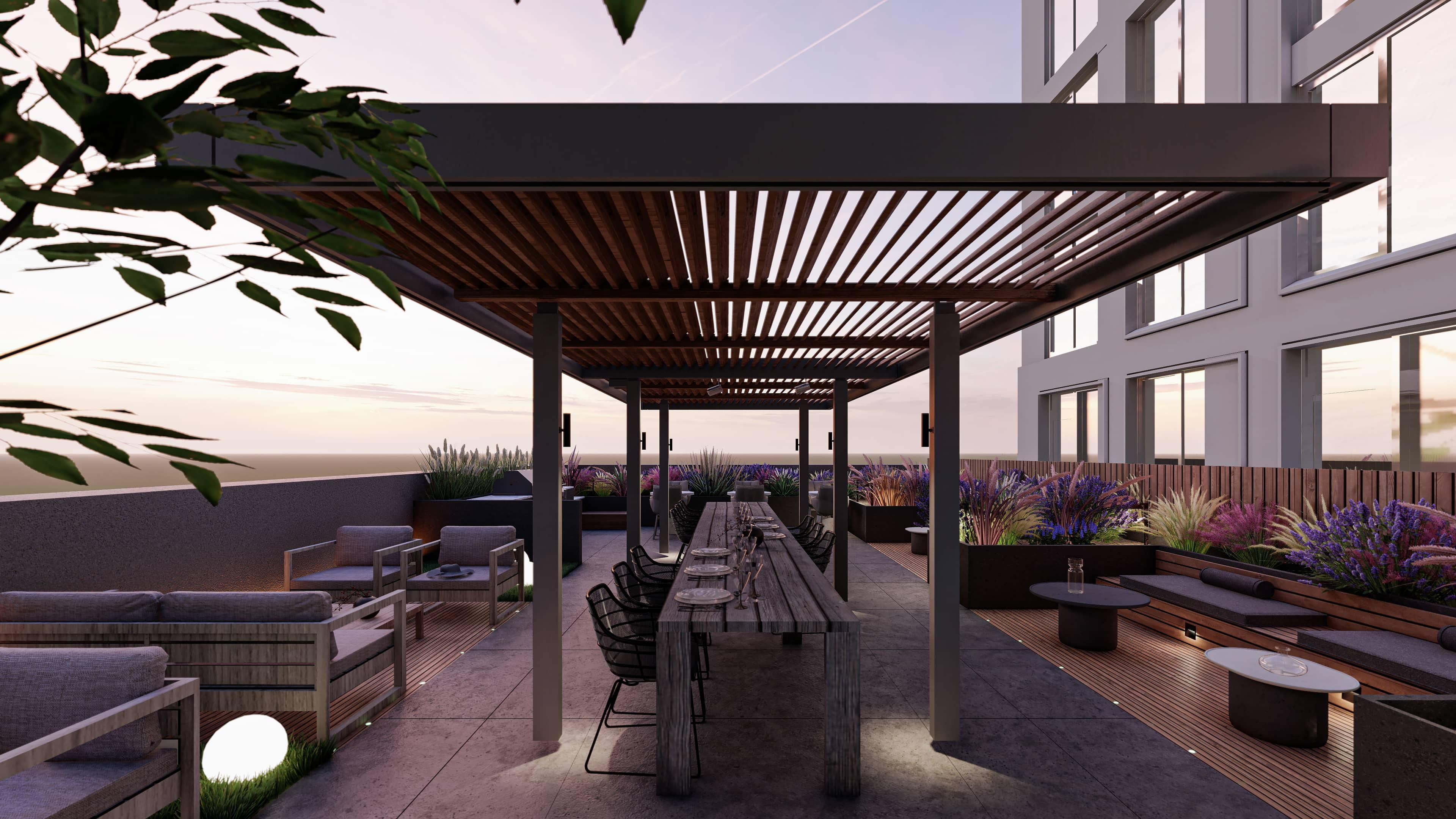
During the Landmarks Preservation Commission approvals process, there was some controversy over whether the developers would preserve the iconic chimney that rises above the landmarked building. Renderings and a recent trip to the complex reveal that it has been retained and the historic building at 2840 Atlantic Avenue is still under scaffolding and netting.
The original plan for the development, which has risen in the place of two non-landmarked buildings and a parking lot, was for it to include much more affordable housing. Nonprofit firm HP Brooklyn Dairy Housing Development Fund Company purchased the site for $16.75 million in September 2018, public records show.
Court documents show the nonprofit partnered with developer Bushburg on the project and intended to use city financing for affordable housing development. However, the development team disagreed on the financial details, and HP Brooklyn Dairy Housing Development Fund Company transferred the deed to an LLC managed by Bushburg and dissolved the nonprofit.
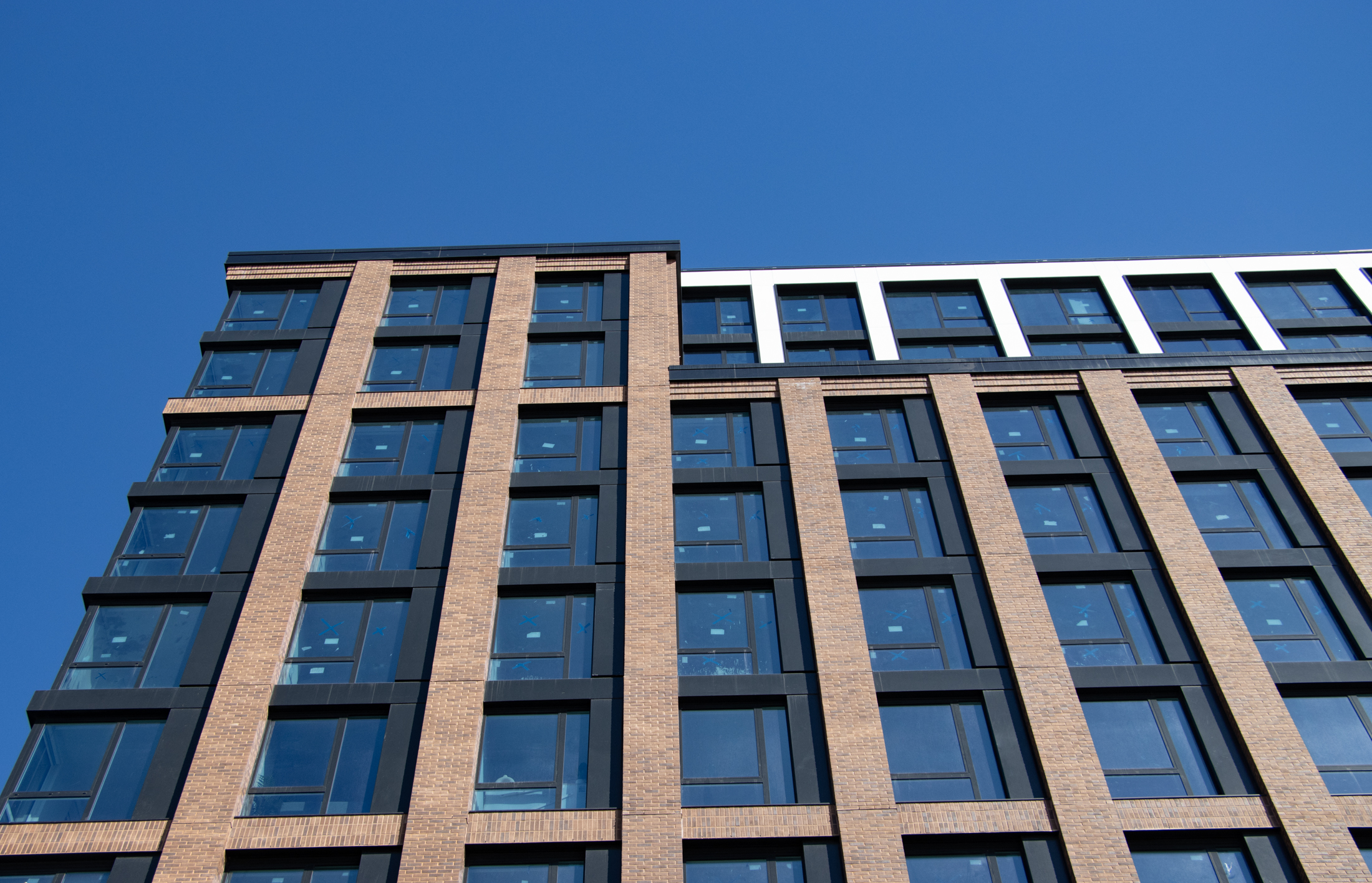
Bushburg partnered with Moinian on the project. Currently listed market-rate apartments start at $2,625 a month for a studio and top out at $3,285 for a two bedroom, StreetEasy shows. Now that the build is finished, the developers recently refinanced their $130 million construction loan and bridge financing with a $140 million adjustable rate mortgage, The Real Deal reported this week.
Completed in 1915, the historic dairy complex was designed by architects Theobald Engelhardt and Otto Strack in an “Abstracted Classicist with Secession detail” style, as LPC put it — unusual for Brooklyn. Particularly noteworthy are the large tile murals depicting pastoral scenes.
In December 2017, the Empire State Dairy was declared a landmark after years of advocacy by local preservationists. East New York native and architect Zulmilena Then, founder of advocacy group Preserving East New York, said at the time, “This is such an important achievement for the East New York community after the last designation 36 years ago.”
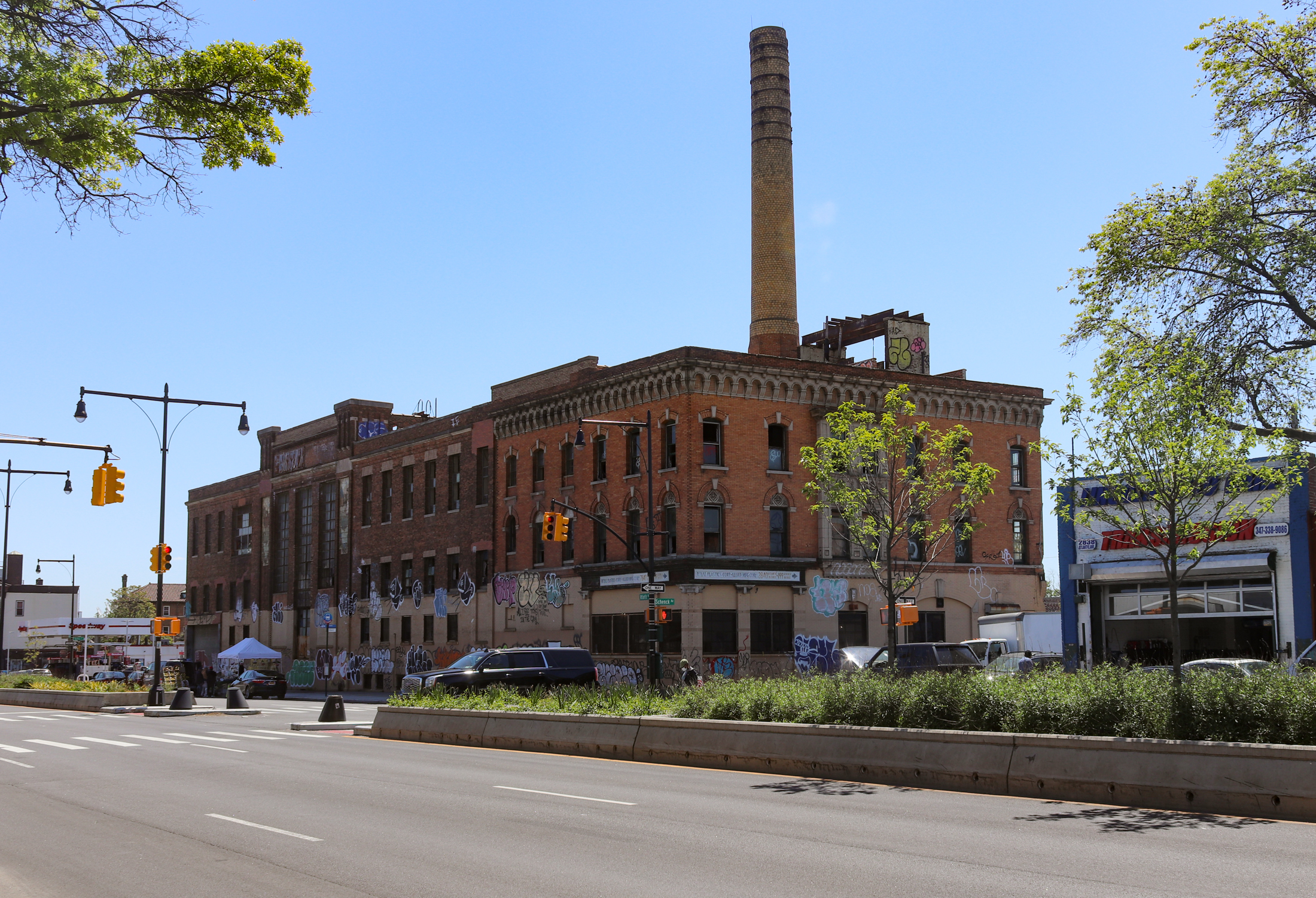
The plan for the residential development on the site was brought before the LPC in April 2019. After requiring some design changes, the commission approved the plans in August of that year.
Because 268 Barbey Street takes advantage of the East New York rezoning, the complex is required to include affordable units under the Mandatory Inclusionary Housing program. It is also expected to receive the 421-a tax break, according to the listing.
The 268 Barbey Street Apartments lottery closes on January 24, 2025. To apply, visit the listing on New York City’s Housing Connect website.
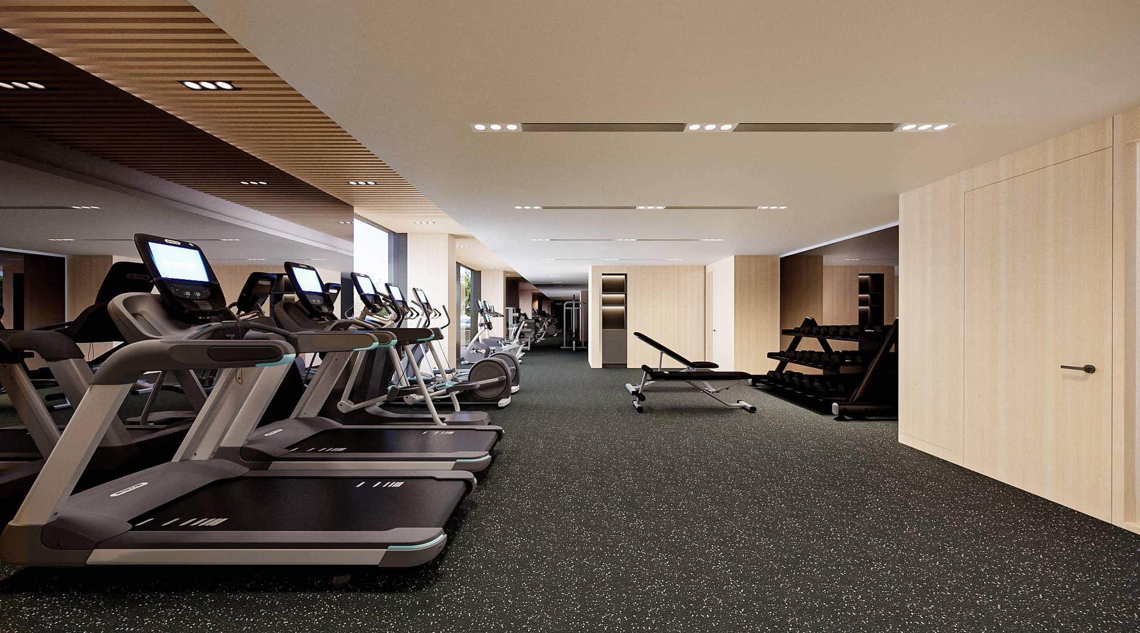
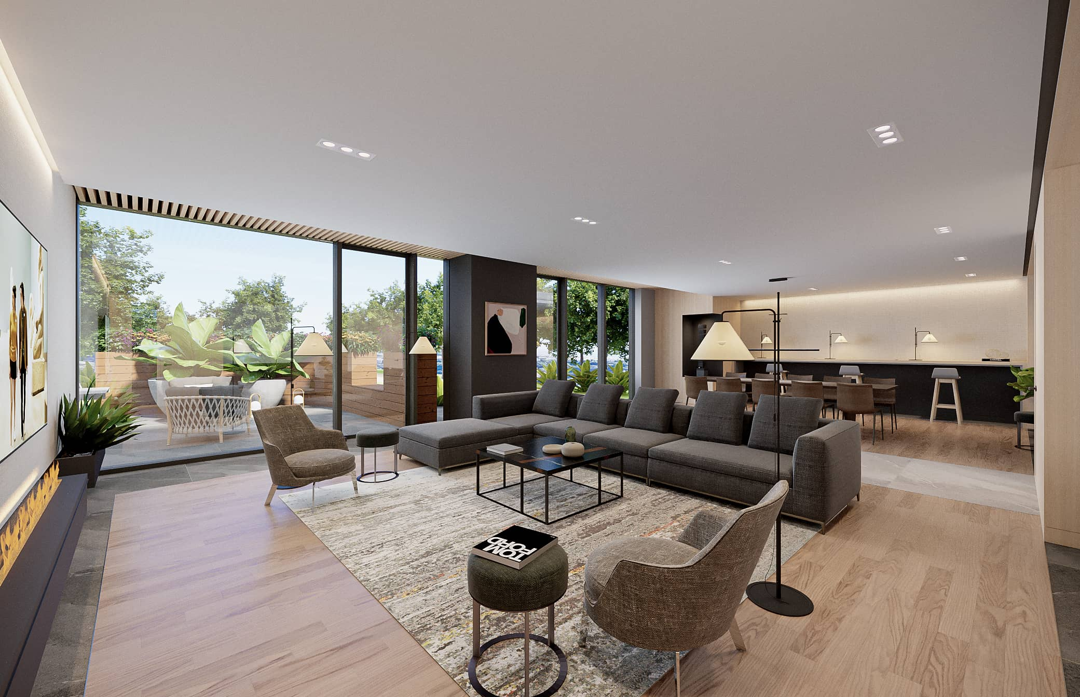
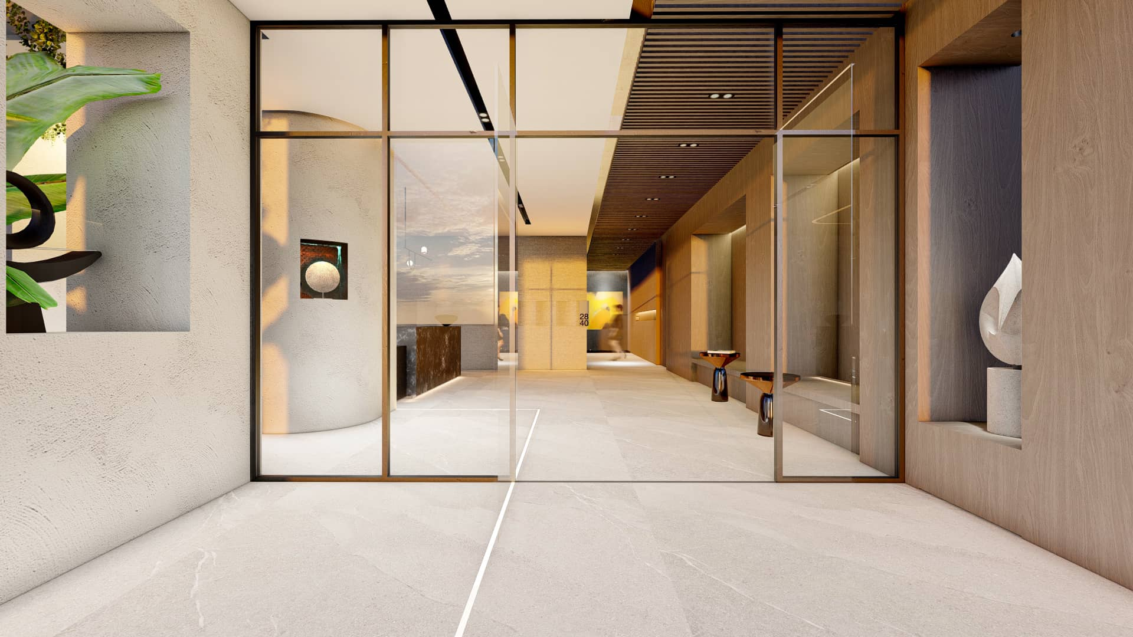
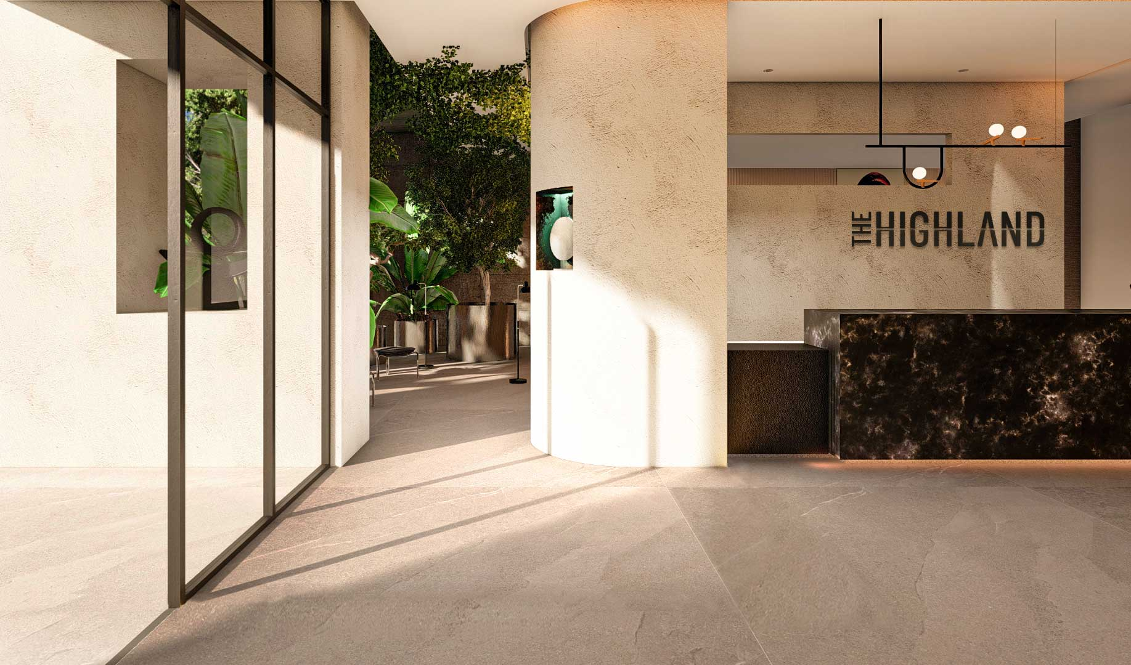
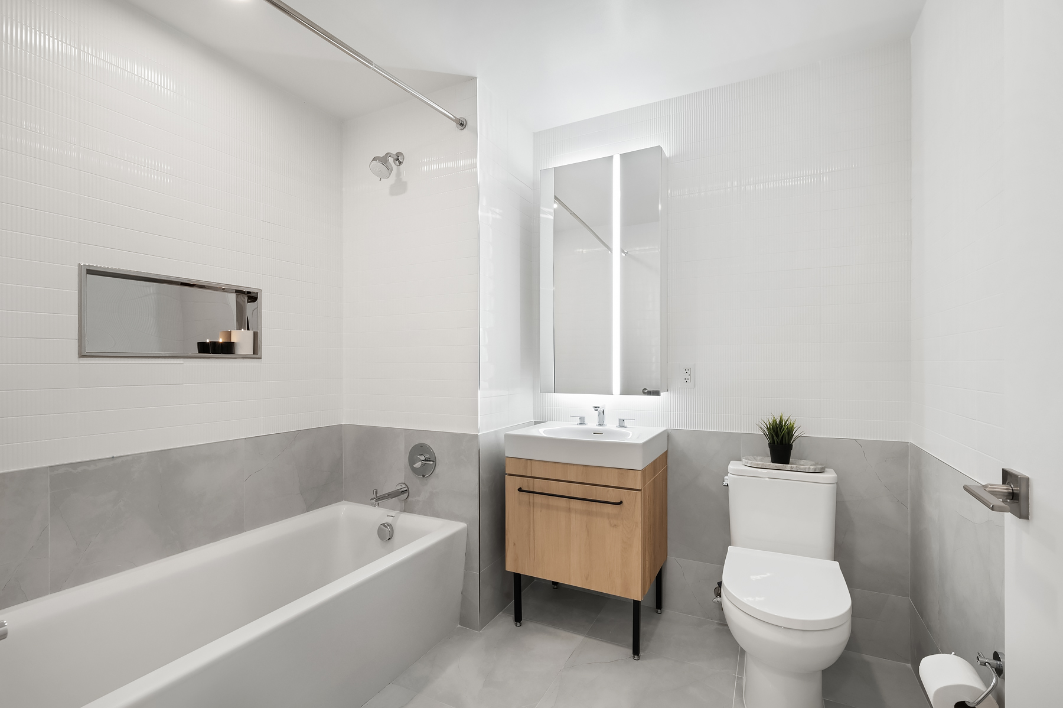
Related Stories
- Landmarks OKs New Building Set to Rise Behind Historic Empire State Dairy in East New York
- LPC Tells Developers Behind East New York’s Empire State Dairy to Come Back and Try Again
- Affordable Housing Lottery Opens in Gowanus With Units From $848
Email tips@brownstoner.com with further comments, questions or tips. Follow Brownstoner on Twitter and Instagram, and like us on Facebook.

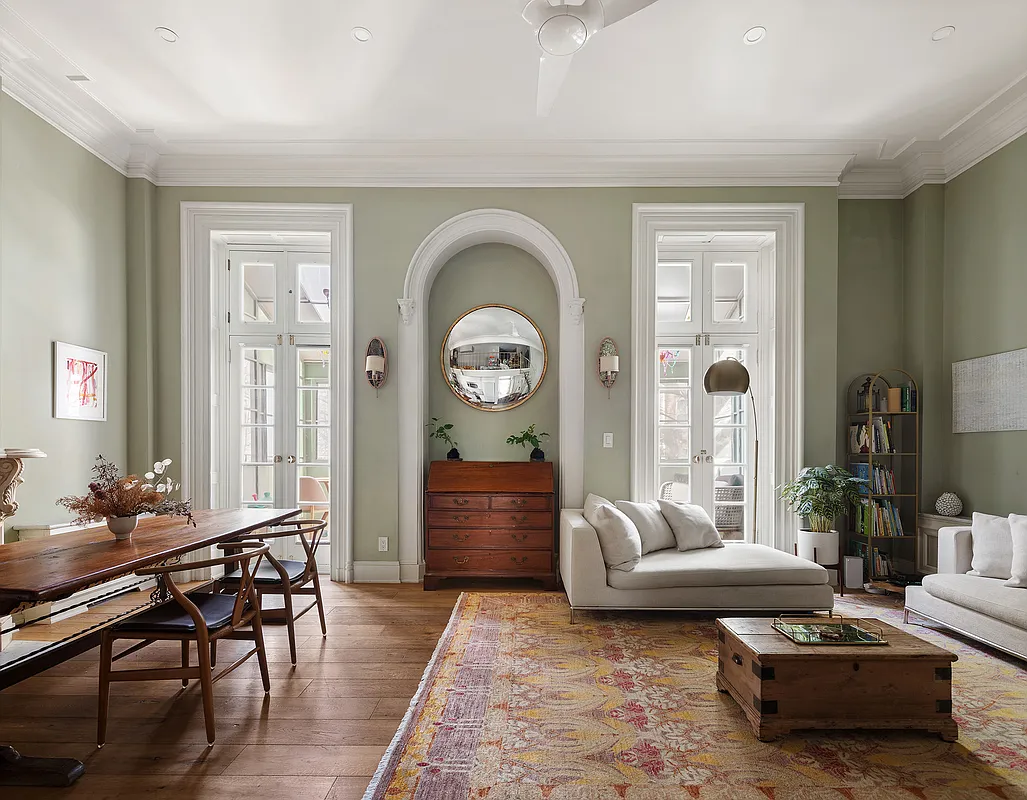
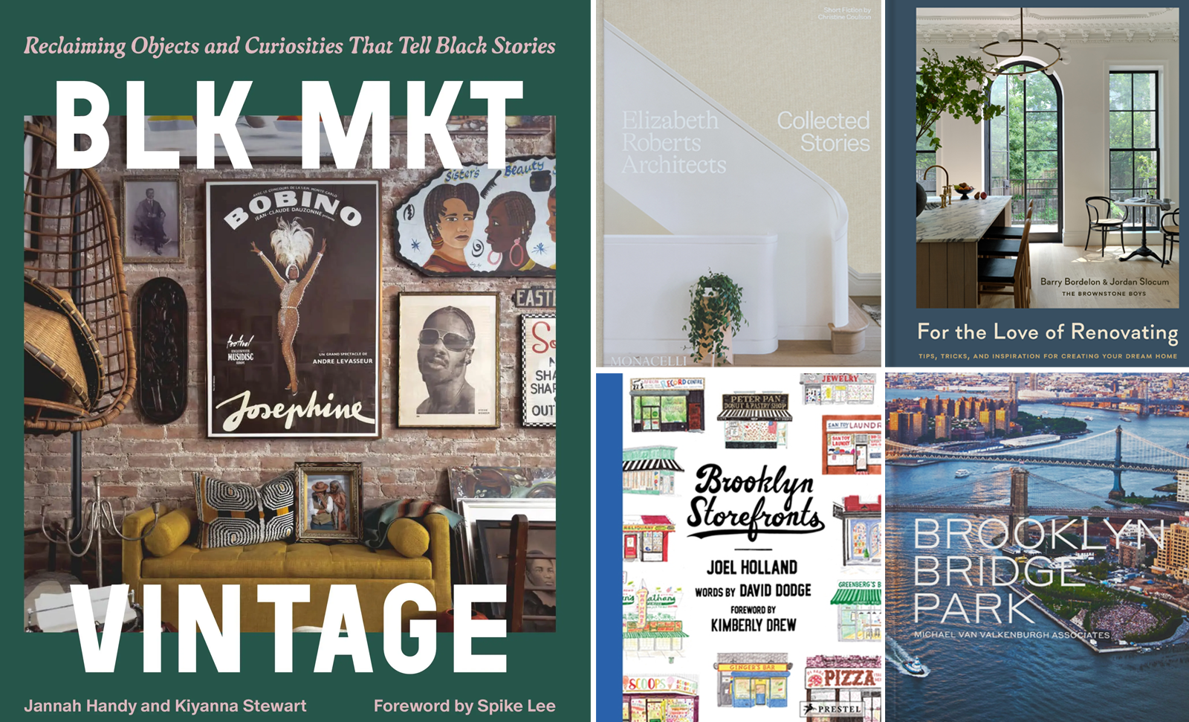
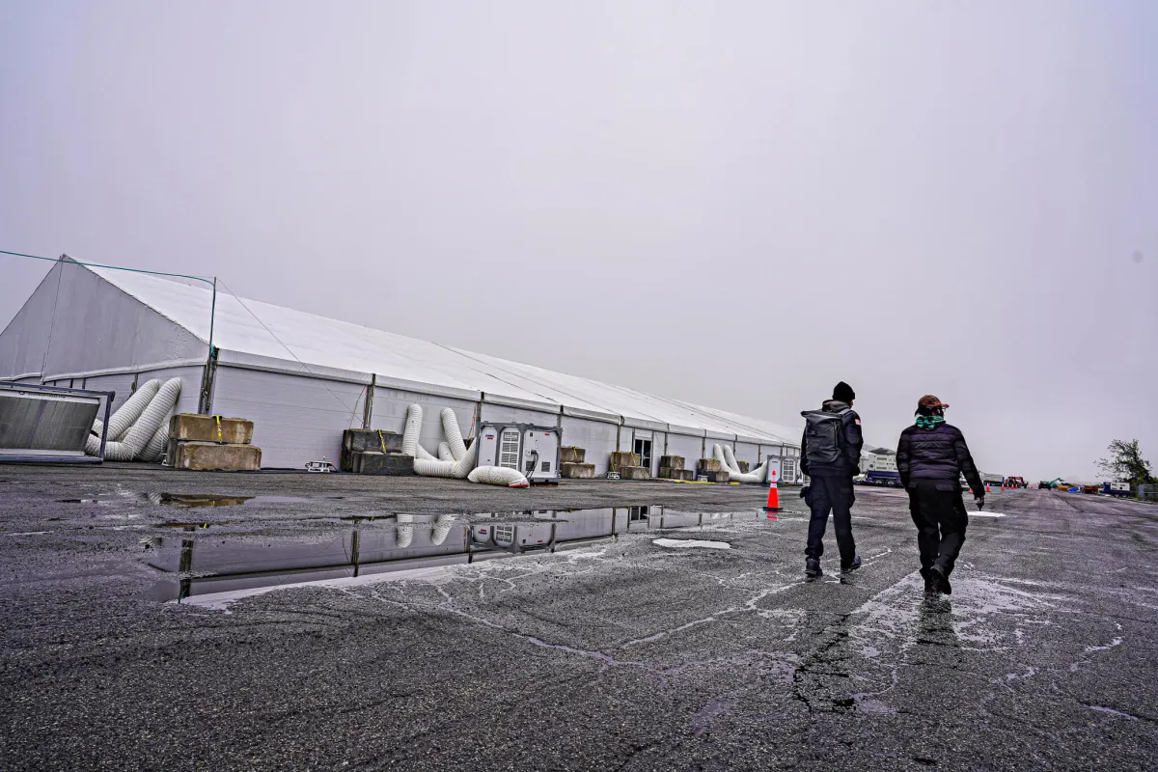
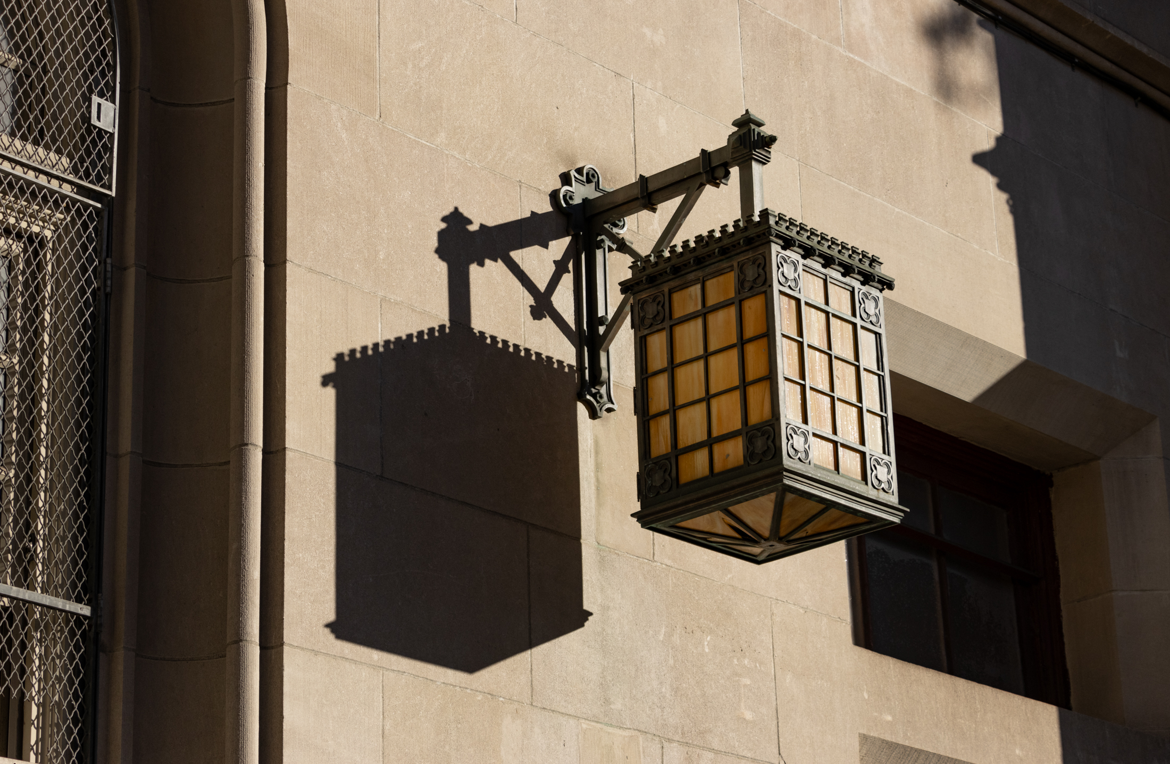
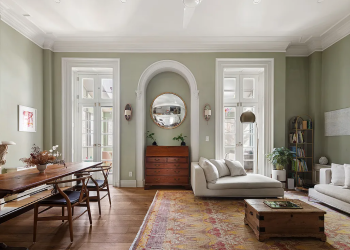
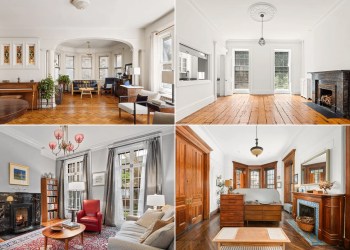

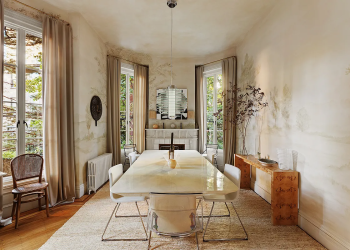
What's Your Take? Leave a Comment