Park Slope Studio With Herringbone Floors, Art Deco Bath Asks $450K
In an Art Deco elevator building close to Prospect Park, this studio brings some flexibility with a three-room layout and a stylish period bathroom.

Photo via Garfield Realty
In an Art Deco building close to Prospect Park, this studio offers attractive 1930s-era original details, a foyer, and separate kitchen. Located on the fifth floor of a six-story, 94-unit elevator building at 140 8th Avenue, the unit comes with herringbone wood floors, some interesting kitchen tile, and a stylish black and yellow Deco bath.
In the Park Slope Historic District, the orange brick building with limestone trim, multi-paned black steel casement windows, and an Art Deco entrance was designed by architect Martyn N. Weinstein. In addition to its exterior Deco style, the 1936 building boasts two lobbies with their terrazzo floors and murals intact.
The unit’s three rooms open up off a small foyer that contains the unit’s two closets. An arched doorway leads to the main living space, which is large enough to offer some options for living and sleeping arrangements.
In the windowed kitchen are white cabinets and a green tile countertop and backsplash. There is an electric cooktop and no dishwasher.
Deco-era yellow tile and fixtures ornament the bathroom along with black border tiles and accessories. There is also a built-in hamper, period medicine cabinet, and a decorative tile floor.
Amenities in the building include a doorman, live-in super, porters, a playroom, laundry, a bike room, and two courtyard gardens. There is a waiting list for storage units. This apartment’s $1,115 monthly maintenance includes heat, water, and electric.
The apartment last sold in 2019 for $377,500. Elizabeth Kohen and Paul Paglia of Garfield have the listing, and the unit is priced at $450,000. What do you think?
[Listing: 140 8th Avenue #5H | Broker: Garfield Realty] GMAP
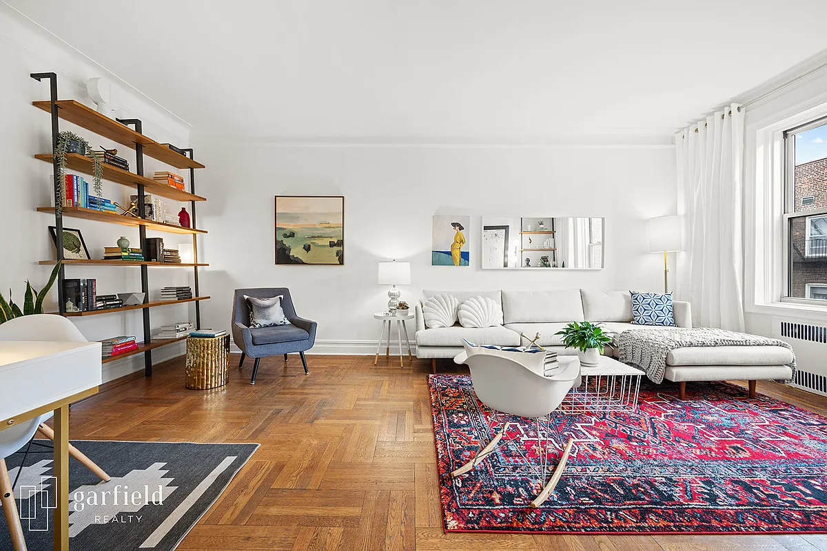
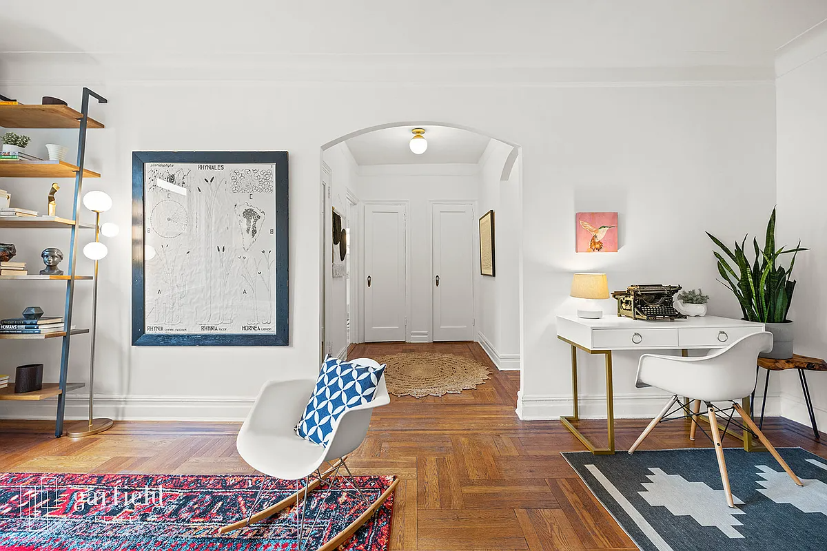
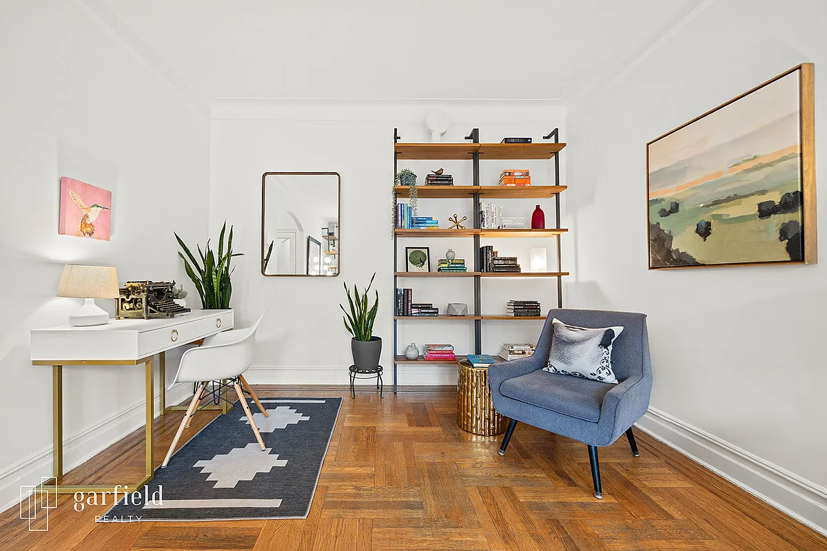
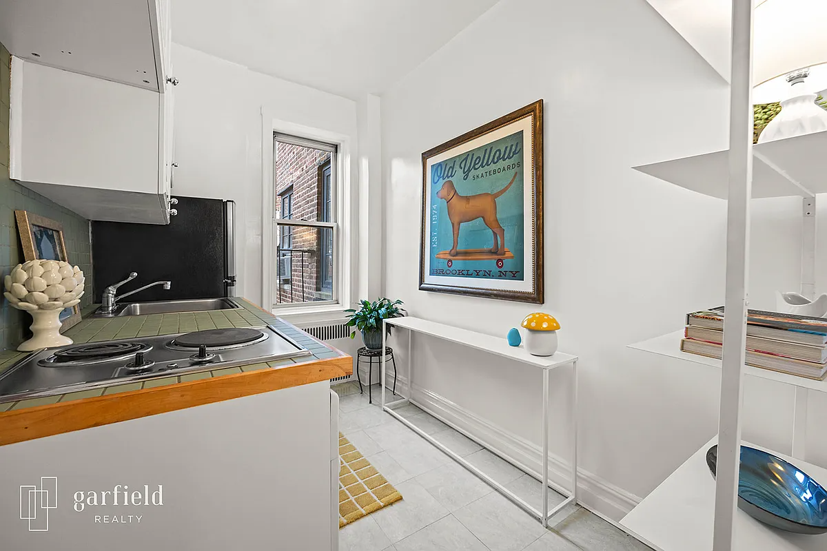
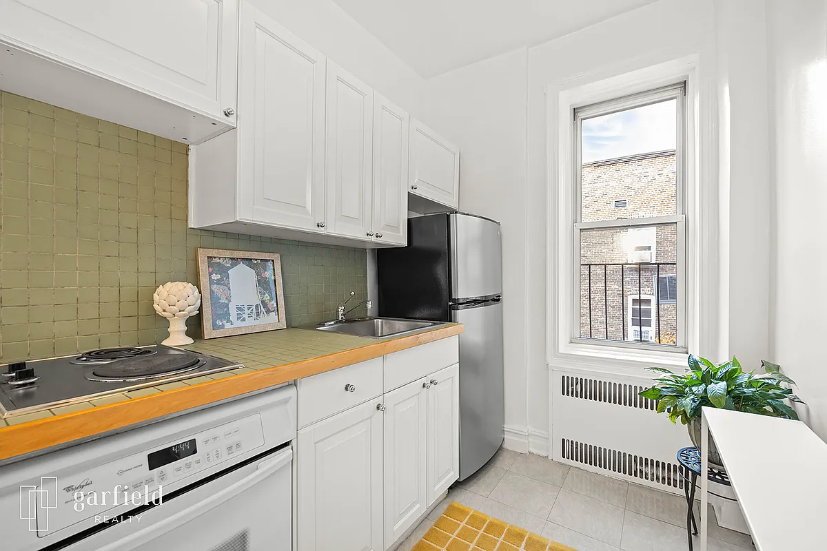
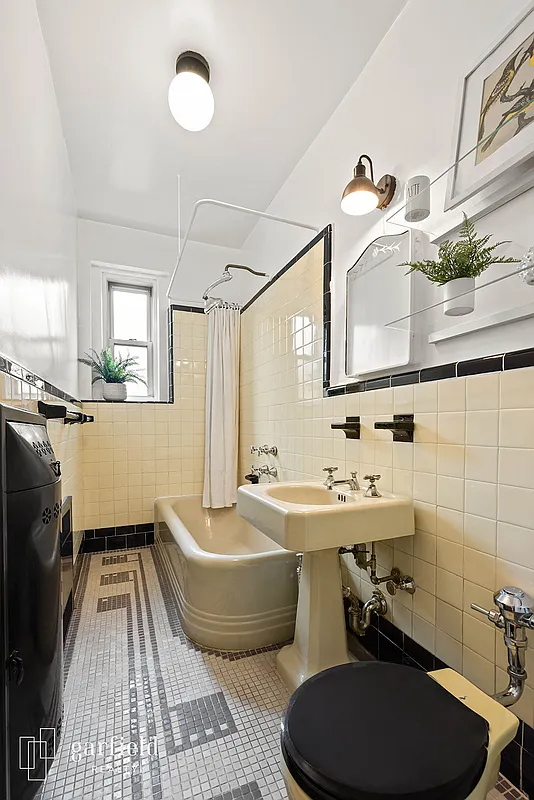
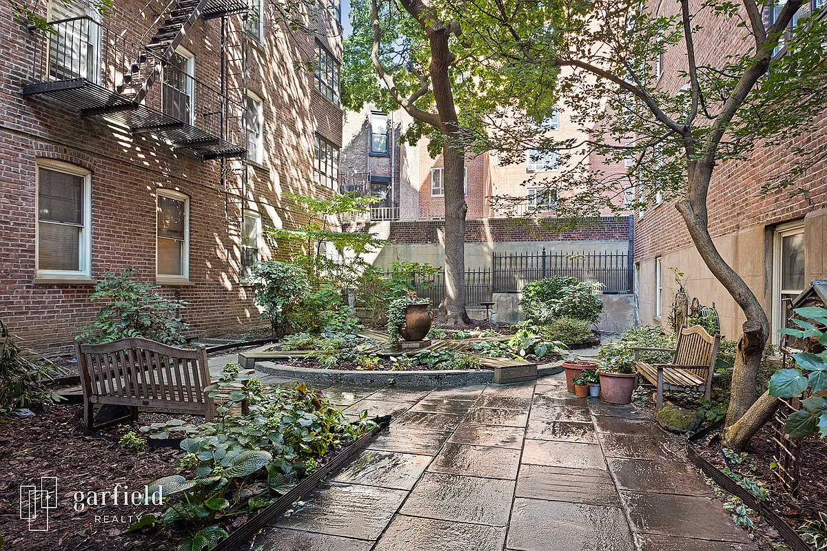
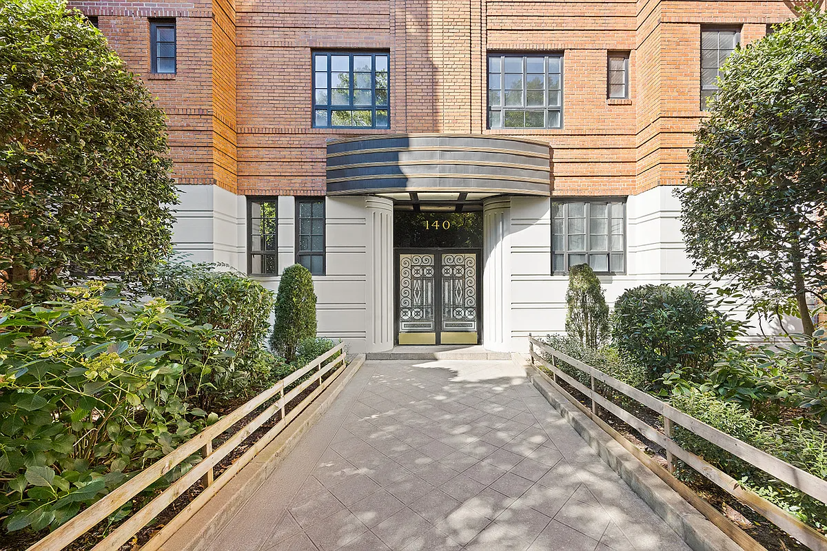
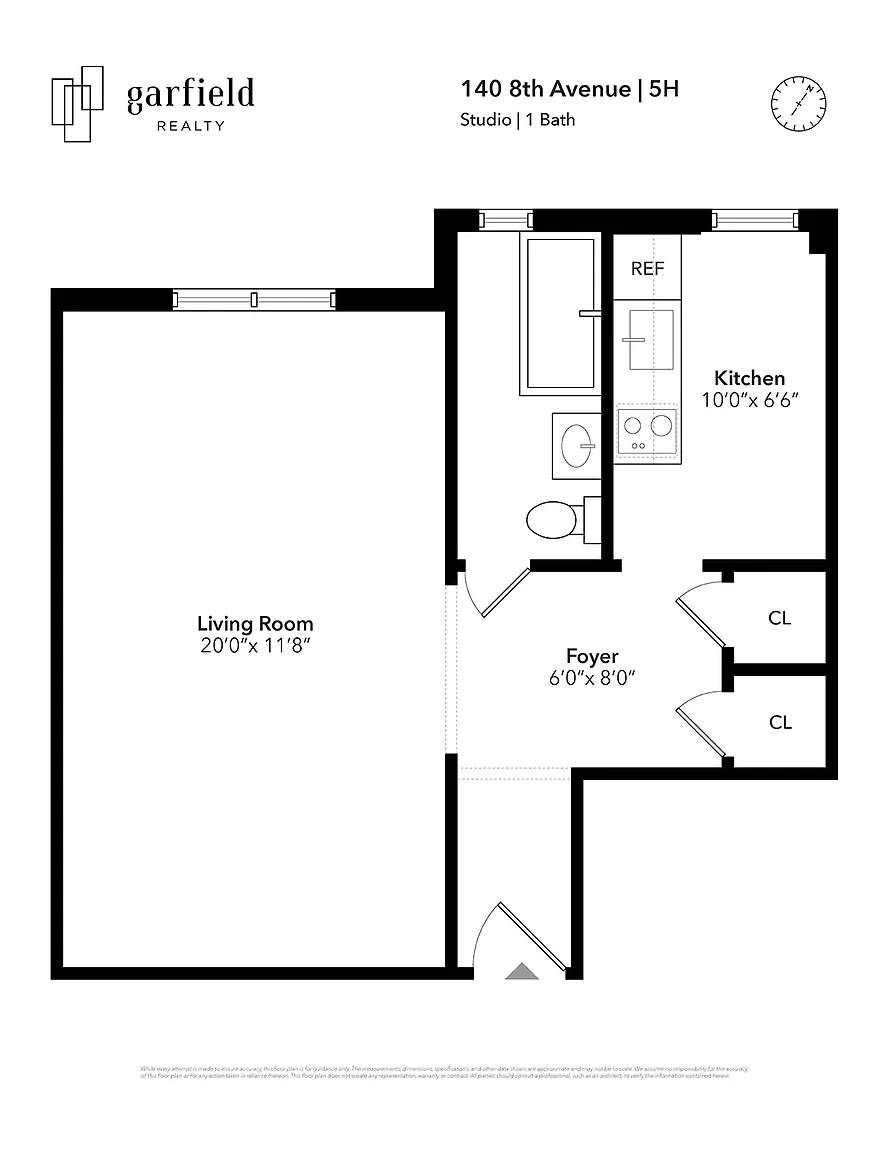
Related Stories
- Clinton Hill Cooperative One-Bedroom With Dining Nook, Five Closets Asks $735K
- Windsor Terrace Prewar With Three Bedrooms, Wood Floors Asks $1.1 Million
- Cobble Hill Towers Condo With Rustic Vibe, in-Unit Laundry Asks $1.095 Million
Email tips@brownstoner.com with further comments, questions or tips. Follow Brownstoner on X and Instagram, and like us on Facebook.

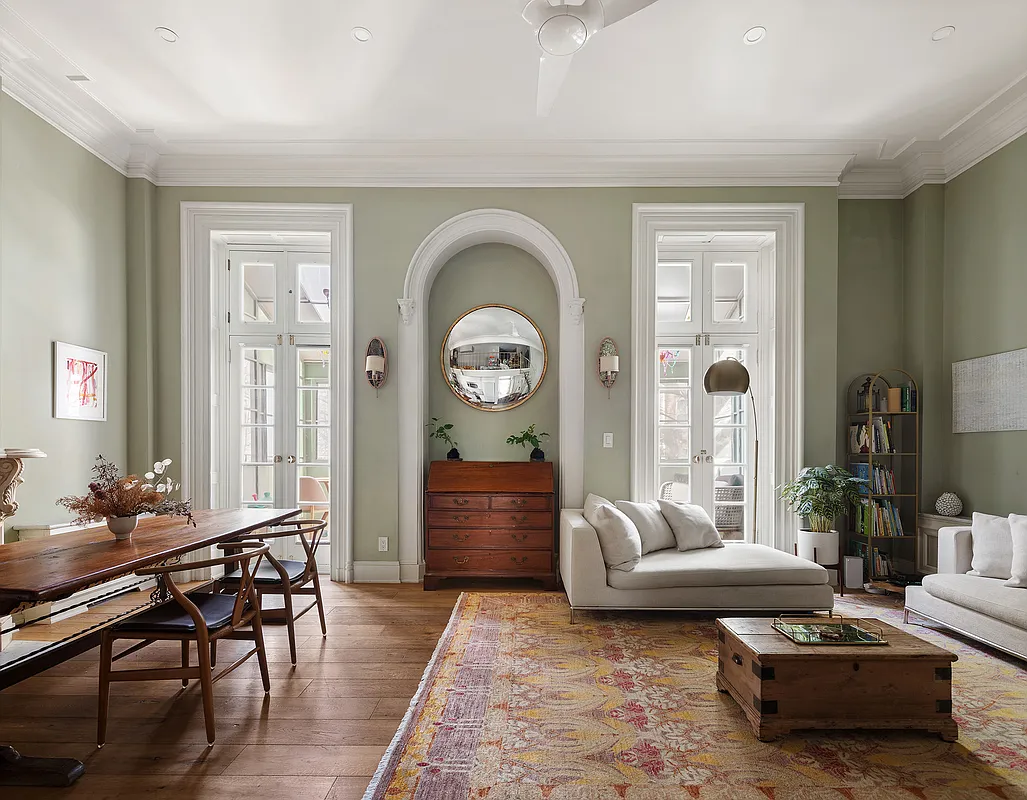
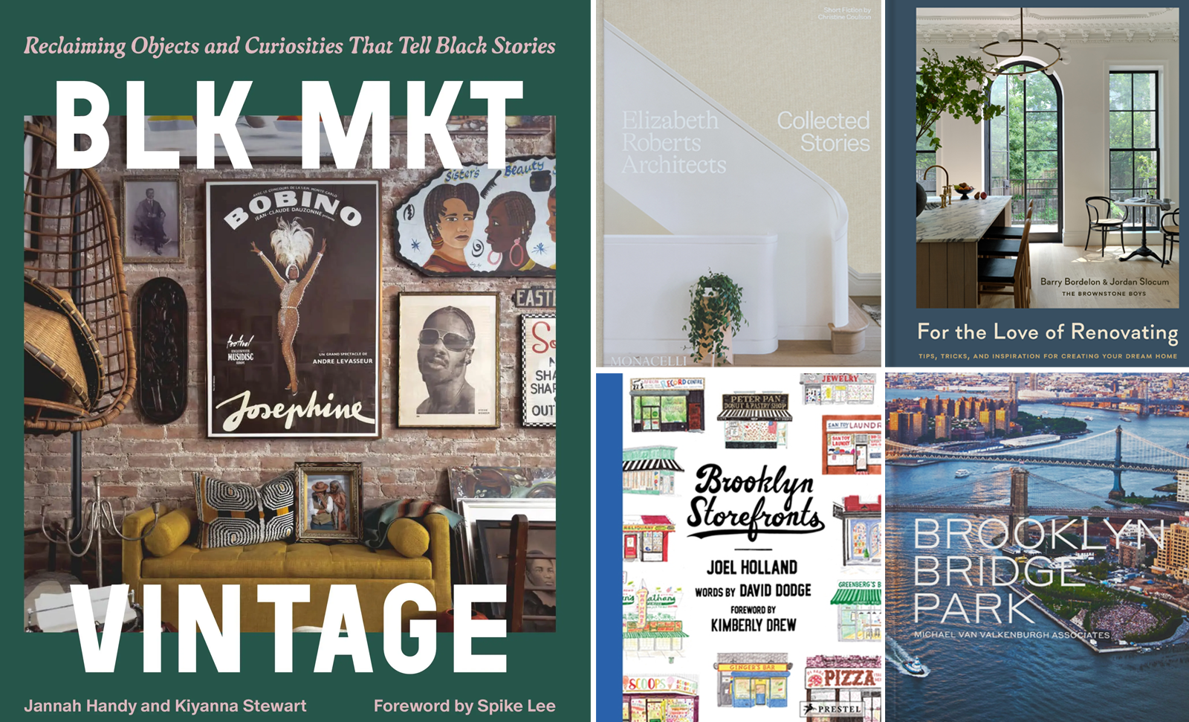
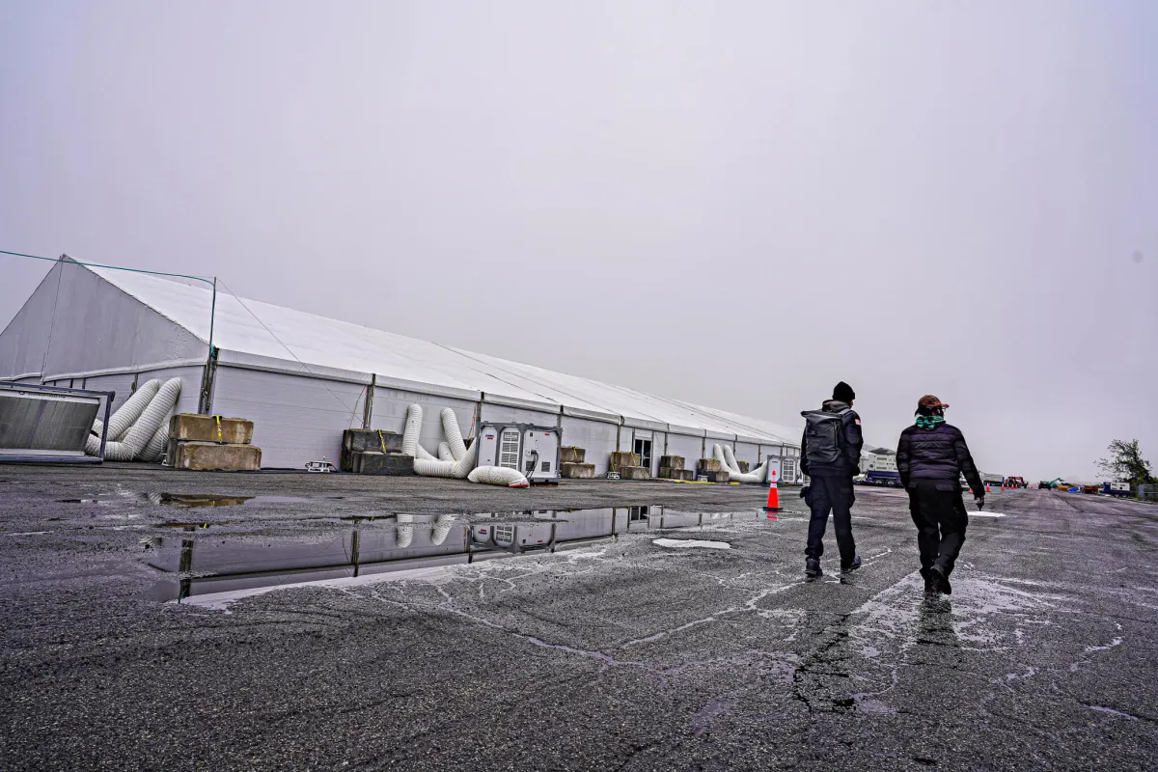
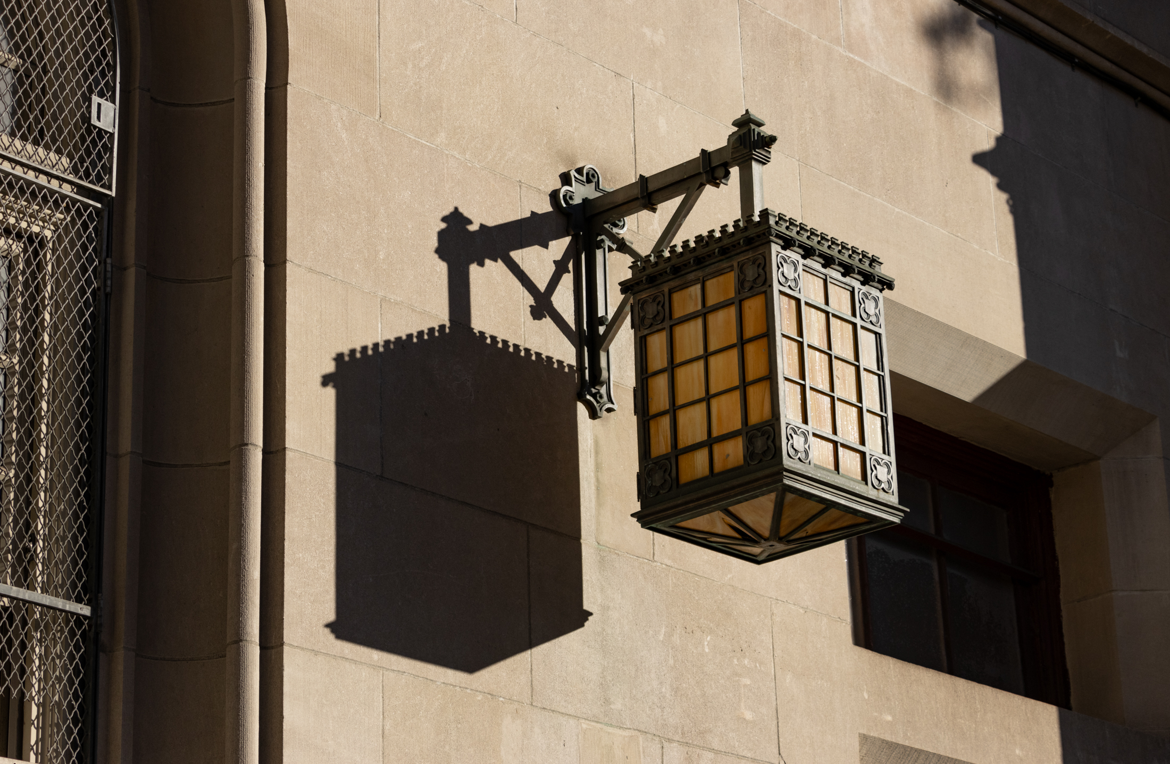
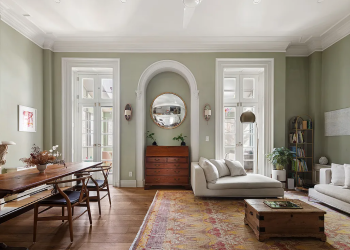

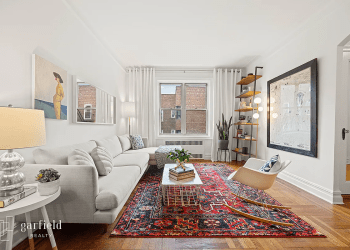
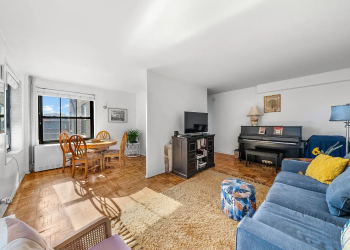
What's Your Take? Leave a Comment