This Ugly House: Skylights Bring Sunshine, Stairs Make the House Feel Bigger
The thing I learned through gut renovating a house is that sometimes a gut renovation has its advantages over just working with what’s already there.

Photo by This Ugly House
Editor’s note: Welcome to the fourth installment of This Ugly House, a reader renovation diary. We’re excited to publish this tale of a hands-on renovation of a wood-frame house in Bed Stuy. See the first one here. The author also blogs at www.thisuglyhousenyc.com.
The thing I learned through gut renovating a house is that sometimes a gut renovation has its advantages over just working with what’s already there. We were not planning to start from scratch, but we took advantage of the situation by really opening up the space — literally. There was a small skylight at the top of the stairs, per NYC building code, that we were planning to keep. Because we uncovered the roof beams throughout the top floor space, we discovered the ones over the staircase were in bad shape. Five joists had pulled away from the party wall rim joist and were just hanging on by the roof boards that spanned over the top of them. At this point, our roof was stripped all the way down to the 130 year old wood planks that had been covered with layers of asbestos. I figured since we needed to rebuild the roof membrane as part of our construction scope anyway, why not take this opportunity to maximize the skylight? Add a few more while we’re at it?
The existing skylight over the stairs was 2 feet by 2 feet. I expanded the size of the opening to 3 feet and 6 inches by 7 feet with a new galvanized steel skylight. We then positioned it to the wall and designed the frame to sit on top of a well wall that extended up beyond my neighbor’s roof ridge, to avoid any future leaks between our properties. This design forced us to remove enough of the damaged five beams over the staircase to solve the connection problem. I am really happy with the end result, and love the sunlight coming down throughout the house.
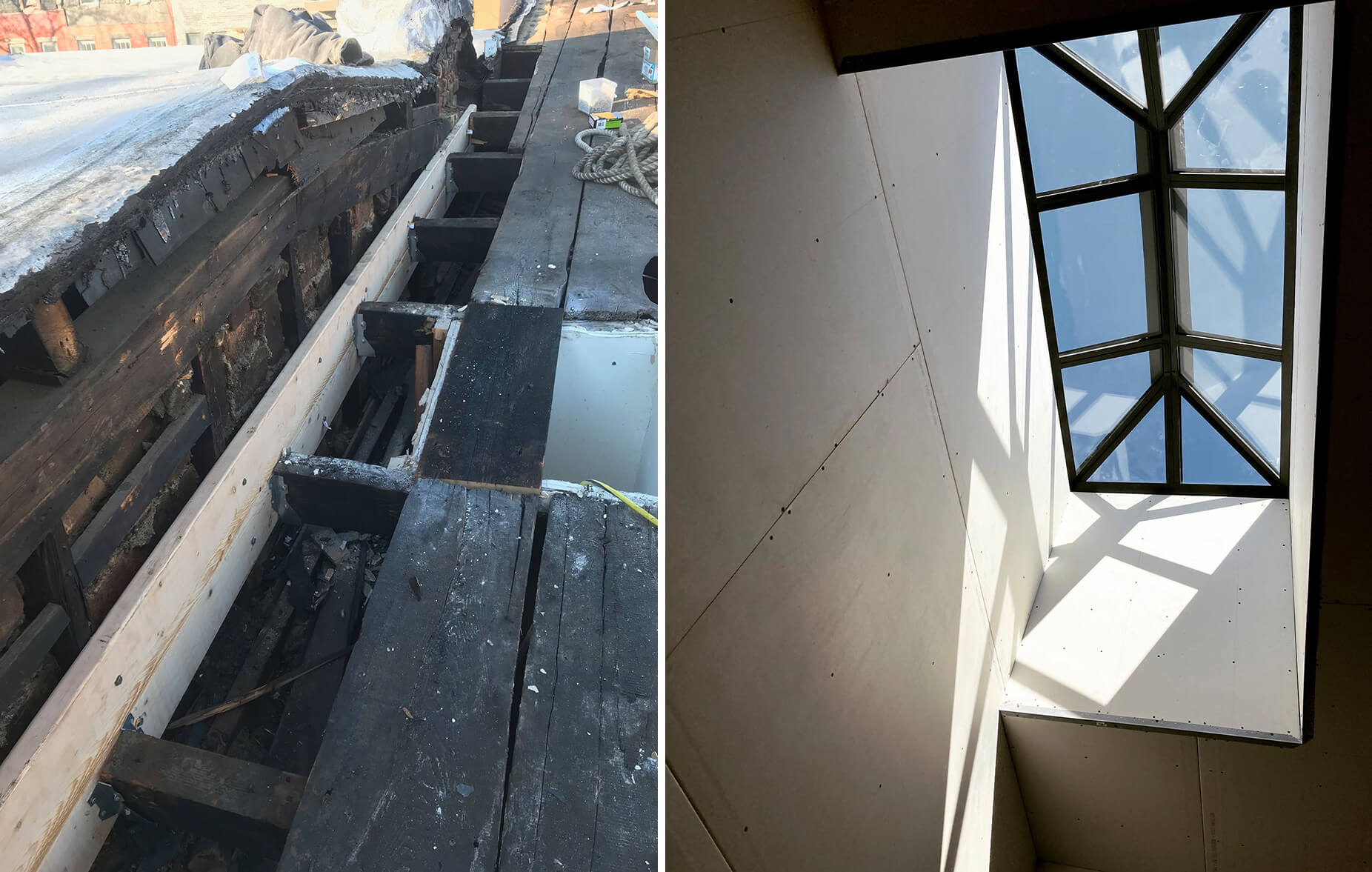

There was also a 2 by 2 foot skylight over the bathroom, which is located at the center of the house. Since we reconfigured the bathroom, we wanted to keep light in there, so we repositioned the location of the opening. We bought a new skylight because the old one was rusty and had been sitting directly on the roof — not to code.
Lastly, we added a 5 by 5 foot skylight over the middle of the top front bedroom of the house. I wanted to keep going, but my wife convinced me we had enough holes in our roof.
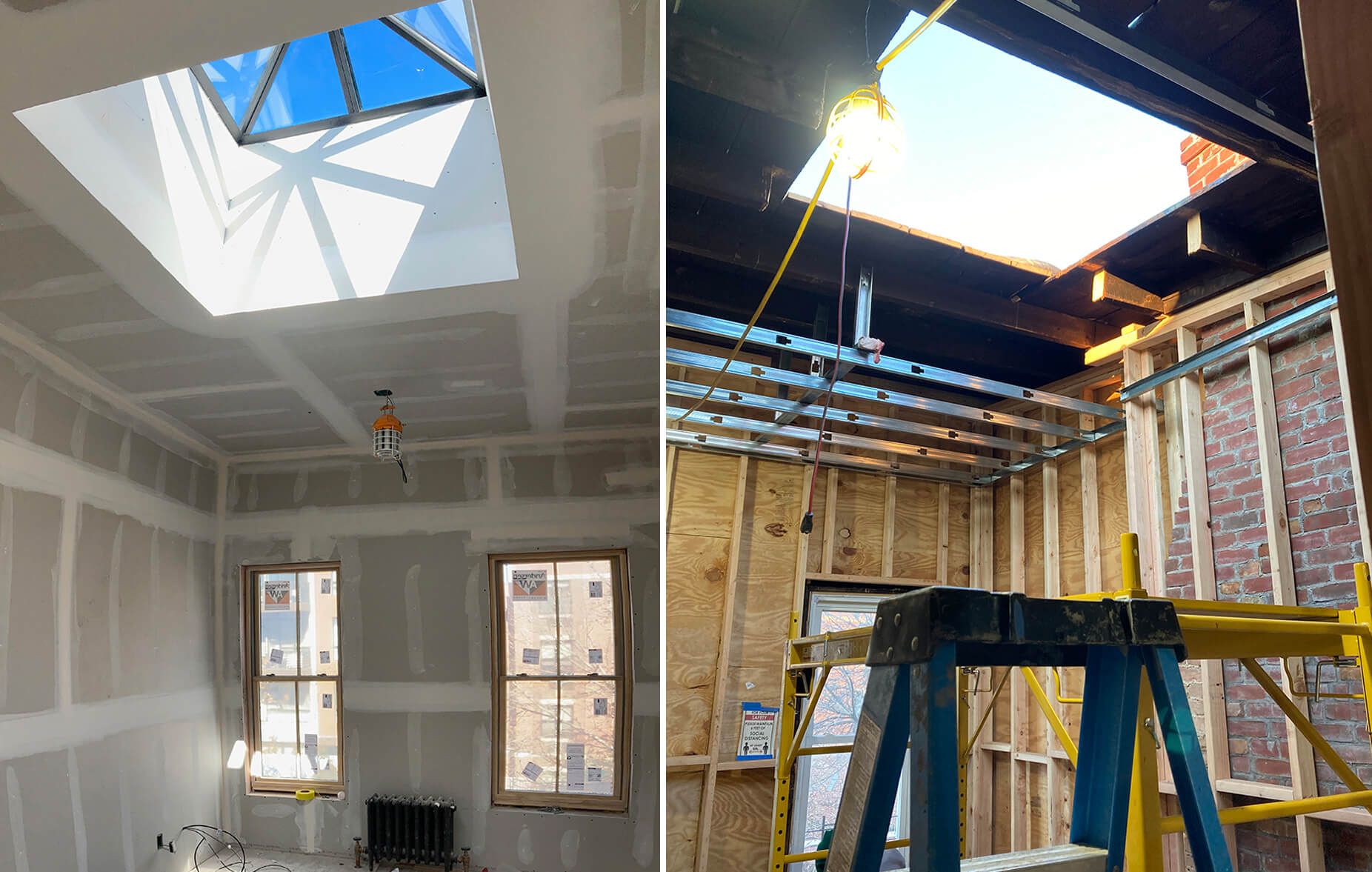
I found a company in Harlem that made our skylights, and they turned out beautiful. They delivered them with the glass separate, so I took the opportunity to spray paint the frames with a couple coats of black. I used a high temperature enamel that had good adhesion to the metal. We planned to have all the hardware, radiators and metalwork in the house black, so painting the skylights carried the theme throughout.
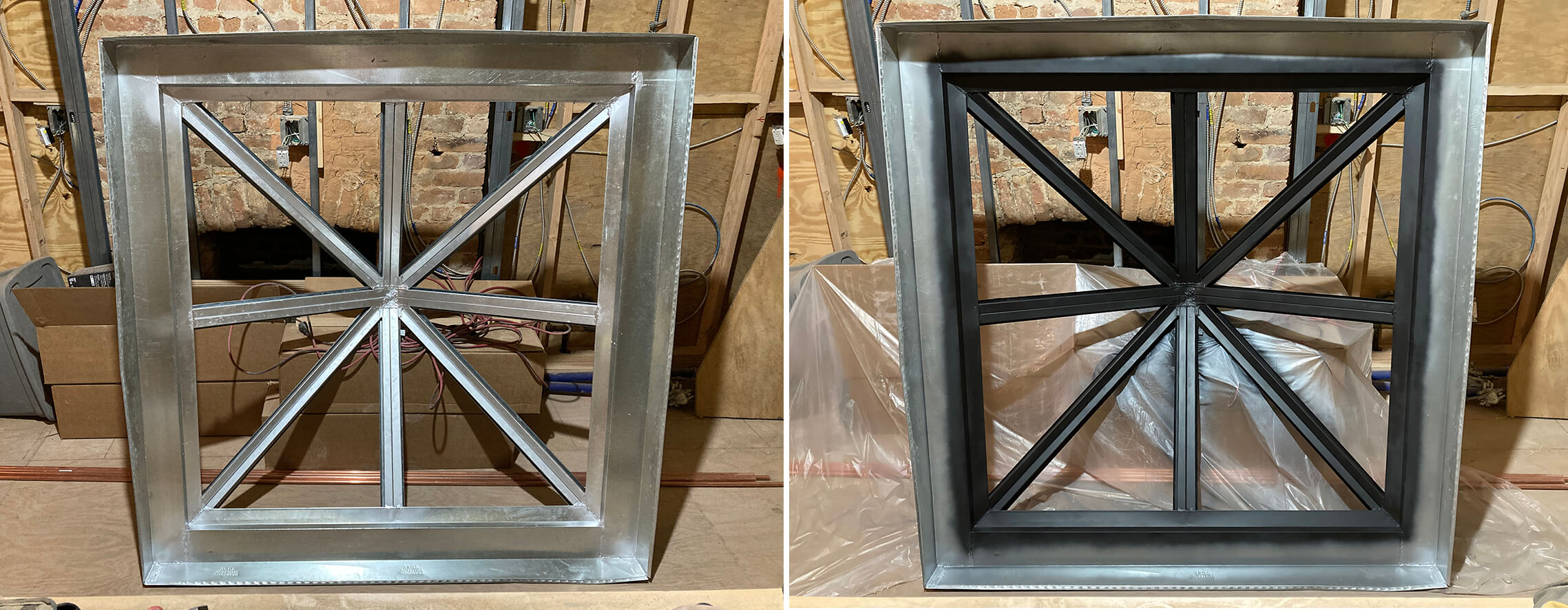
Speaking of the stairwell, I might as well share the new stair and railings we had installed. When we bought the house, all the stairs were in terrible shape. The basement level was crooked, all of the treads squeaked, and the railing from the first to the second floor was made of exterior ironwork. I highly doubt these stairs were original, so I had no problem replacing them. I wanted to build back the stairs with a period style that would fit better with the house and stay consistent throughout all three floors.
I found a company in Oregon who carved the main newel post, which turned out to be the most expensive component of the staircase. The landing box newel, balustrades and railings were bought off the shelf through local vendors. I came across a nice Victorian detail where someone mixed three styles of balustrades together. I decided to try it and love the way they turned out. The success was in the spacing and hiring a master carpenter to get the whole thing right. The overall size of the house feels much larger because of these two projects. I recommend not being afraid to go big!
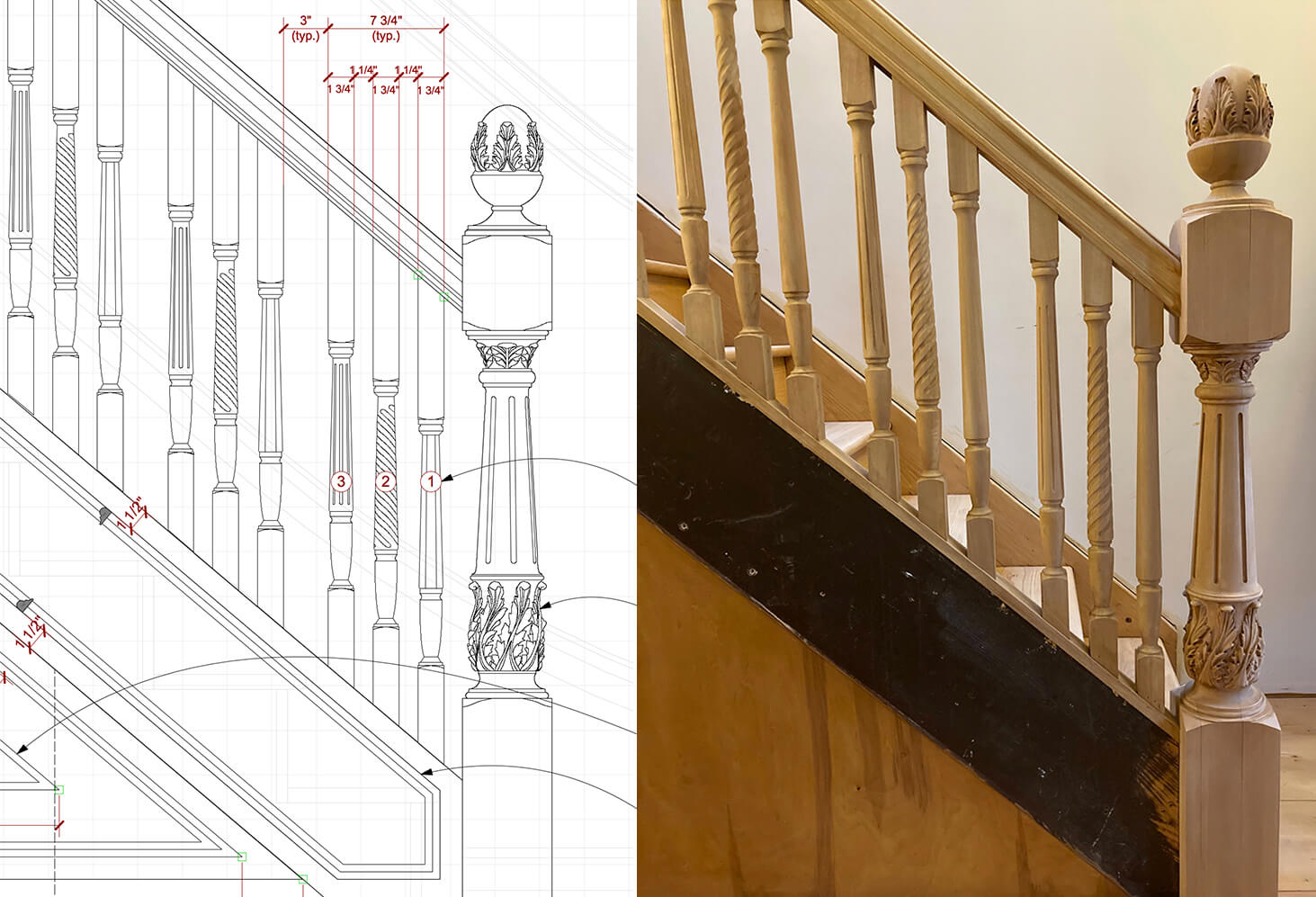
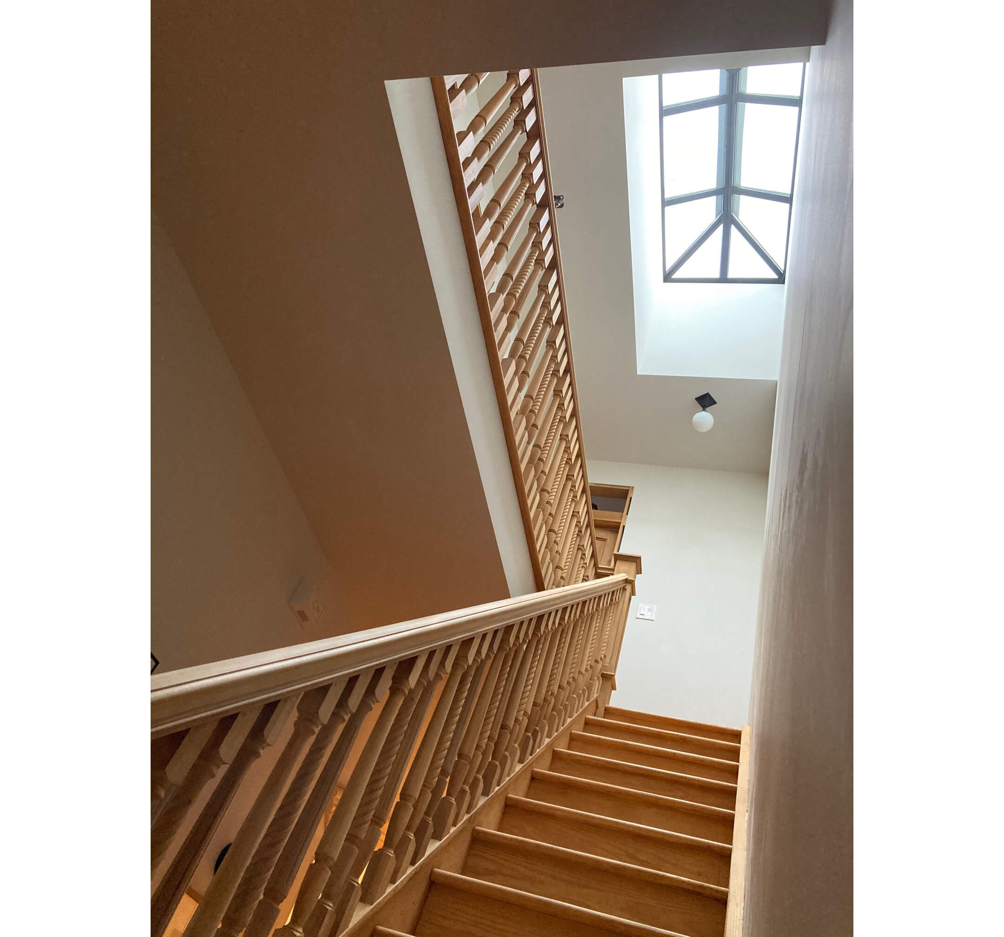
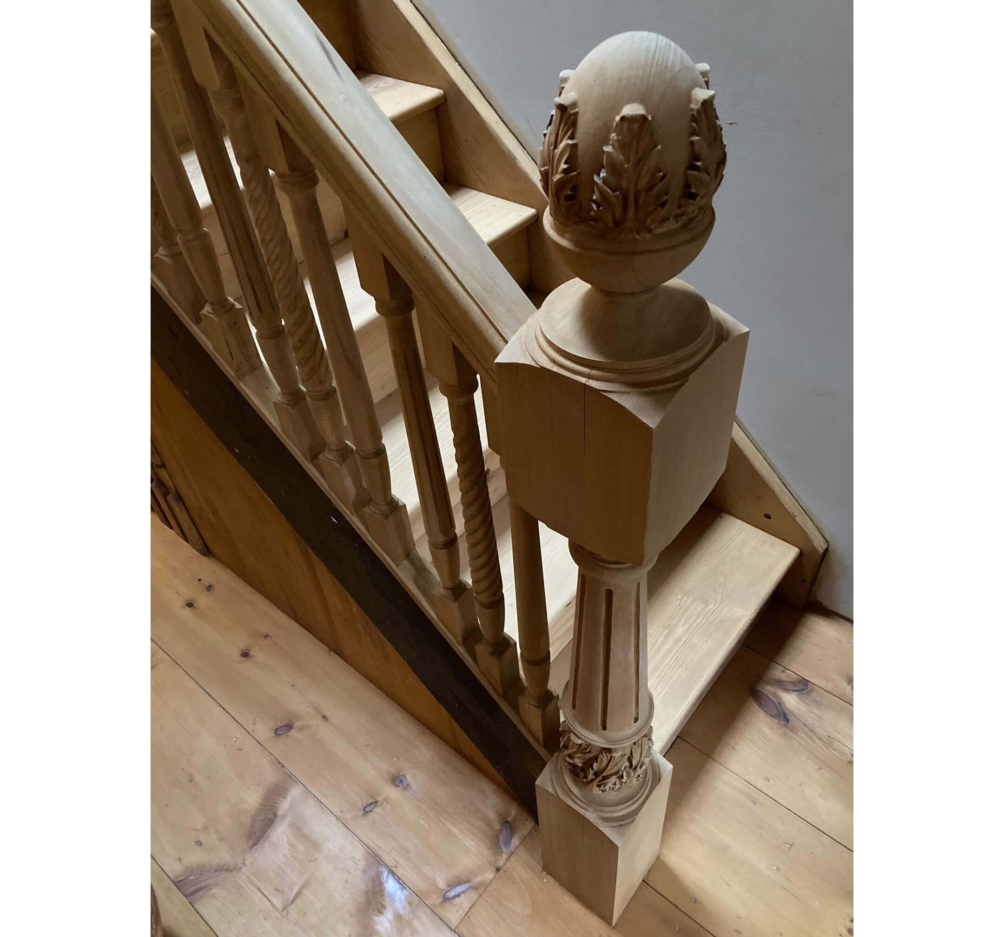
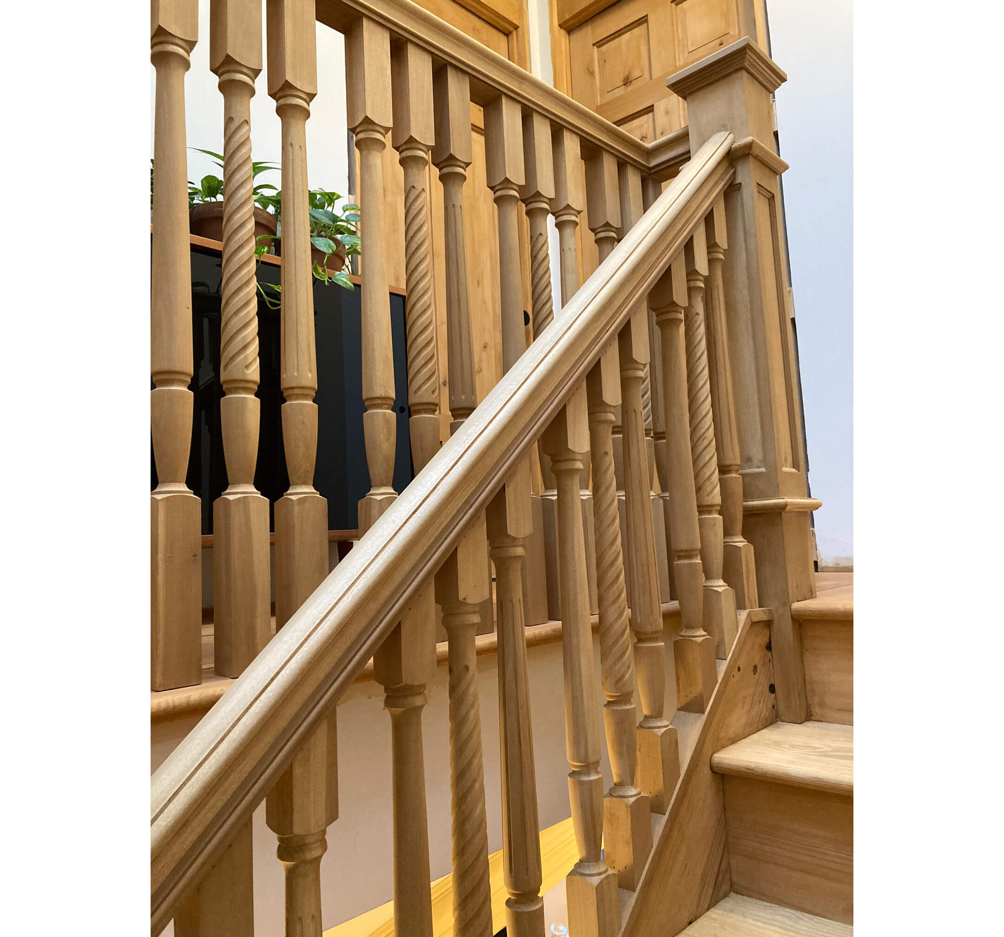
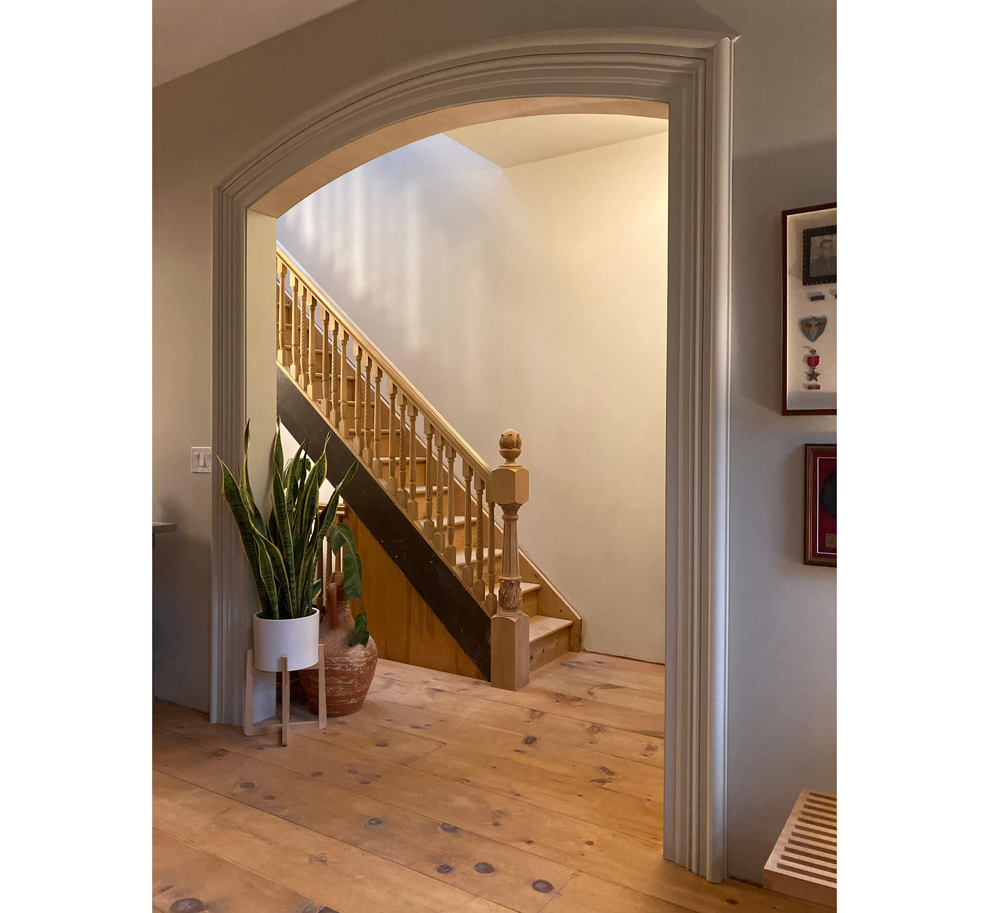
[Photos by This Ugly House]
Related Stories
- This Ugly House: We Rebuild Crumbling Extension, Spruce Up Rear to Let in More Light
- This Ugly House: We Level Floors, Reinforce Brick Nogging in Bed Stuy Wood Frame
- This Ugly House: Demo of Chopped-Up Bed Stuy Wreck Reveals Hidden Mantels, Asbestos
Email tips@brownstoner.com with further comments, questions or tips. Follow Brownstoner on Twitter and Instagram, and like us on Facebook.

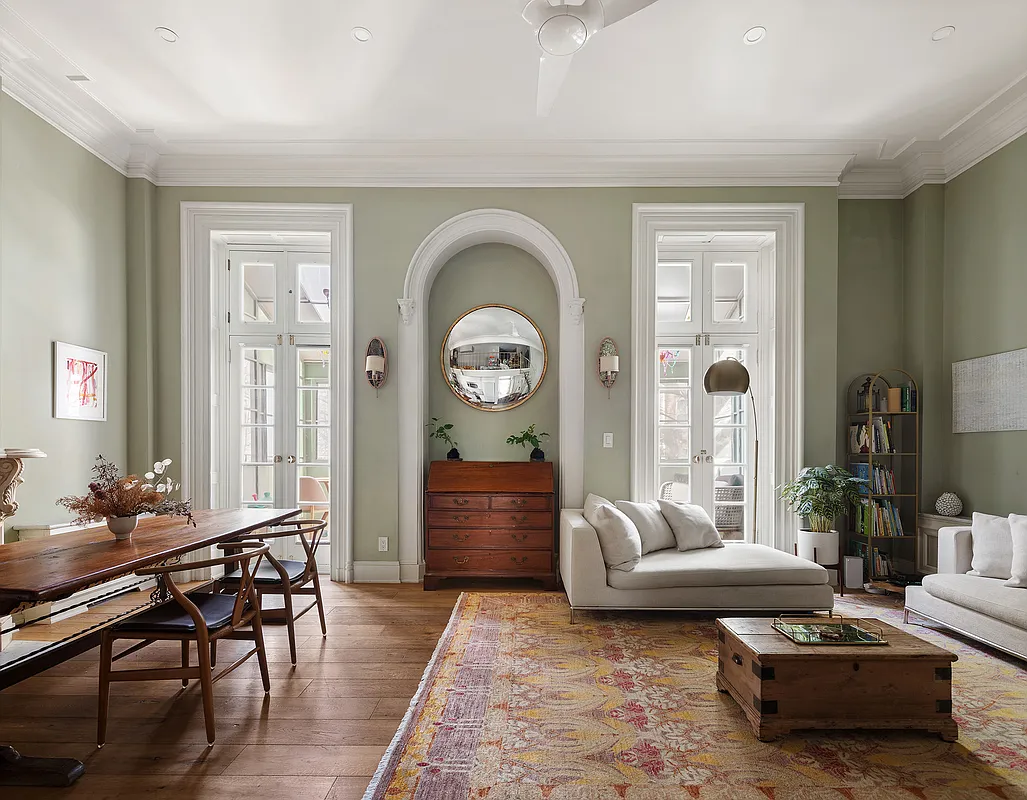
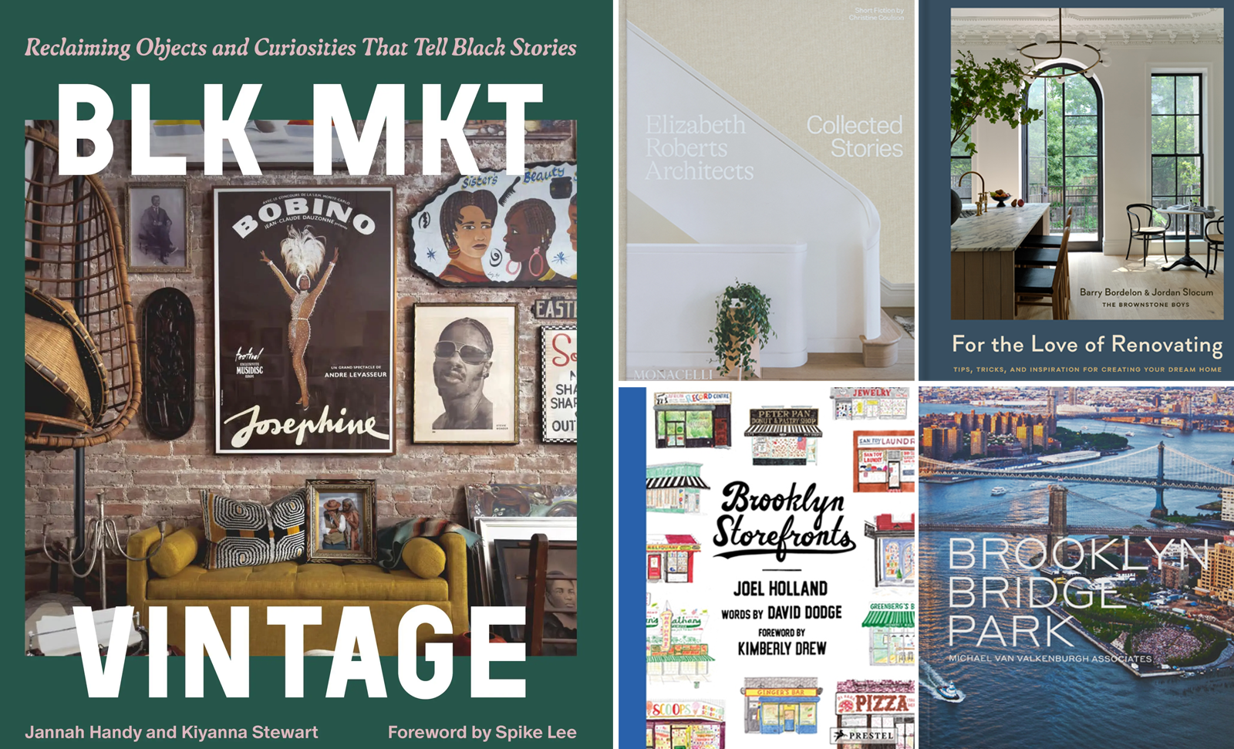
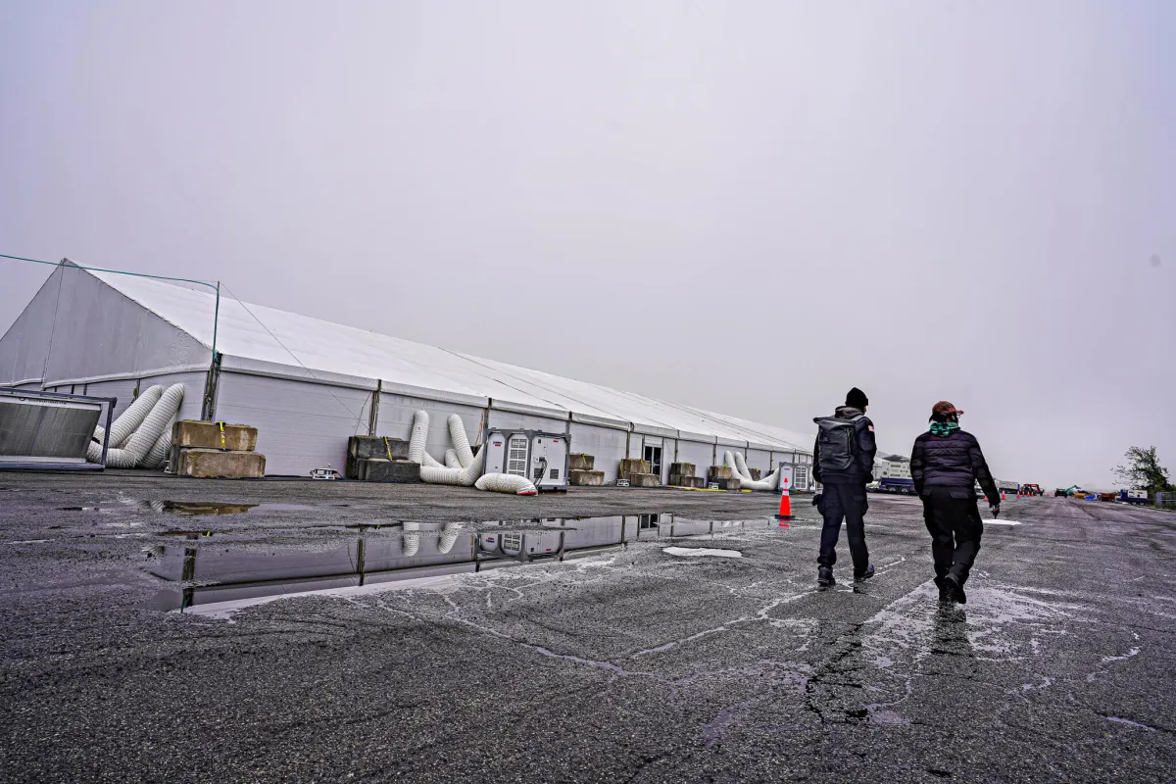
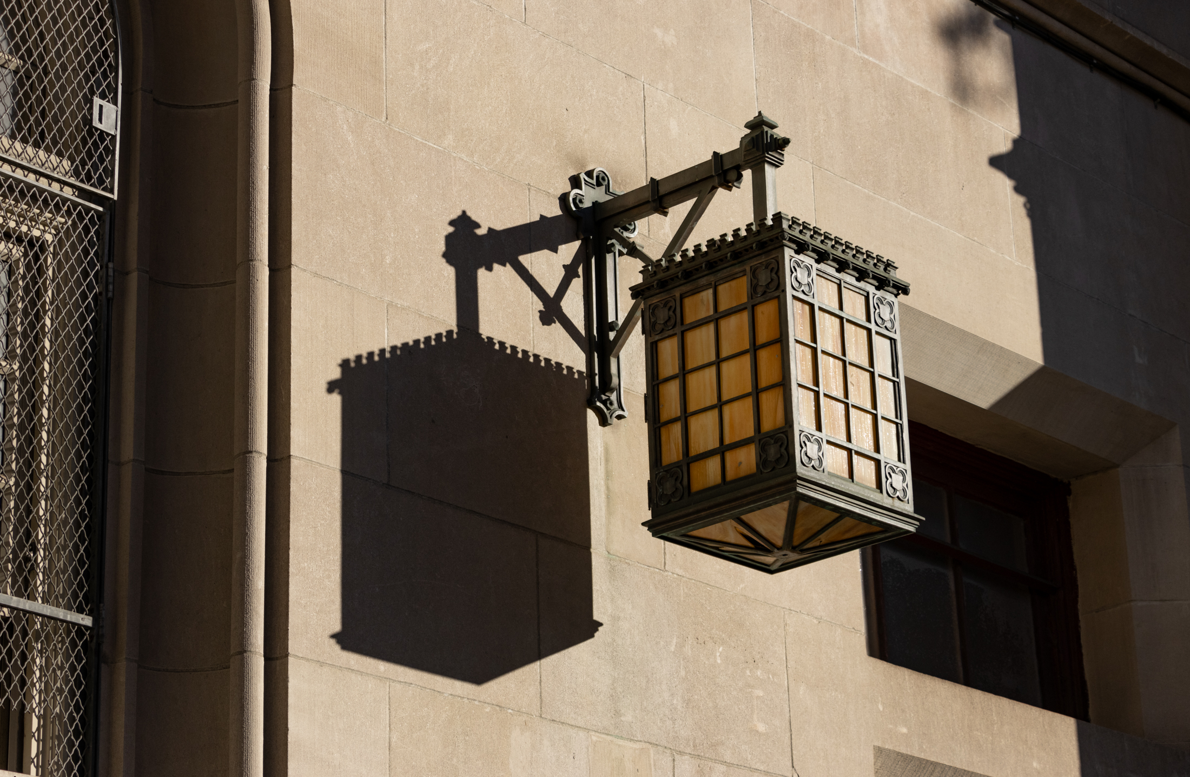
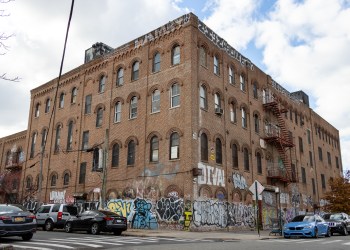

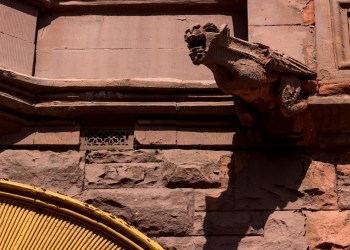

What's Your Take? Leave a Comment